Angelo View Residence by IR Architects, A Hollywood Hills Haven of Modern Glamour
Architecture Design of Angelo View Residence
Description About The Project
Discover the Angelo View Residence by IR Architects in Hollywood Hills—an open-concept, three-level home redesigned for sweeping LA views, sleek interiors, and luxurious living.
The Project “Angelo View Residence” Information:
- Project Name: Angelo View Residence
- Location: Beverly Hills, California, United States
- Project Year: 2020
- Designed by: IR Architects
A Modern Revival in the Hollywood Hills
Perched high above Los Angeles, the Angelo View Residence by IR Architects redefines Hollywood Hills luxury with a bold, modernist overhaul. What was once a traditional structure has been reborn as a sleek, three-level dwelling that embraces the panoramic beauty of Southern California through glass, geometry, and glamour.
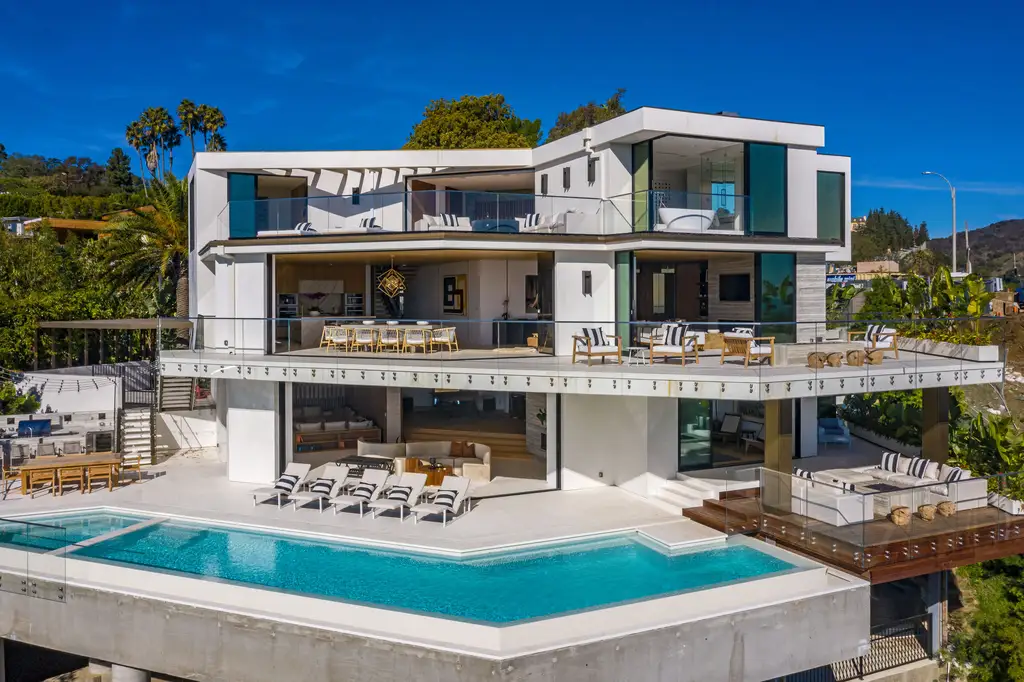
“Our client’s vision was rooted in elegance and drama,” shares the lead architect from IR Architects. “They wanted to live within the skyline, not just look at it.”
From every level of the residence, vistas of downtown LA, the Hollywood sign, and the Pacific horizon unfold—transforming this home into a stage for sunset views and city lights.
Expanding Boundaries, Inside and Out
Faced with a compact plot at the end of a narrow dead-end street and steep topography, the design team embraced the challenge by expanding vertically and crafting terraced volumes. A new basement was carved into the hillside, adding generous square footage without altering the home’s profile.
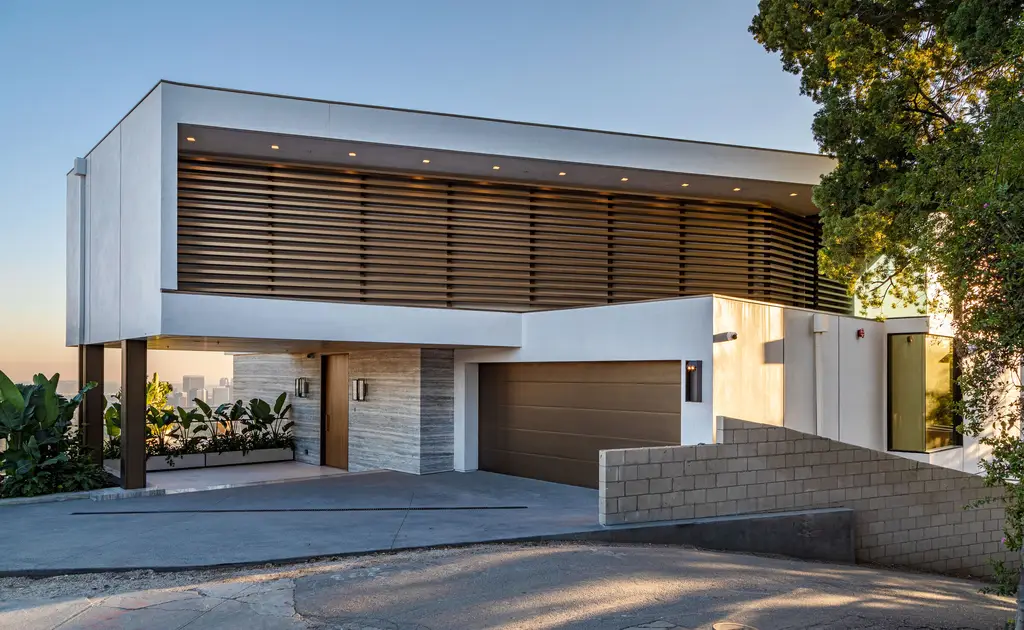
“We maximized every inch of buildable space on a very demanding lot,” the architect explains. “The site limitations forced us to think creatively, and that’s what led to some of the most dynamic moments in the design.”
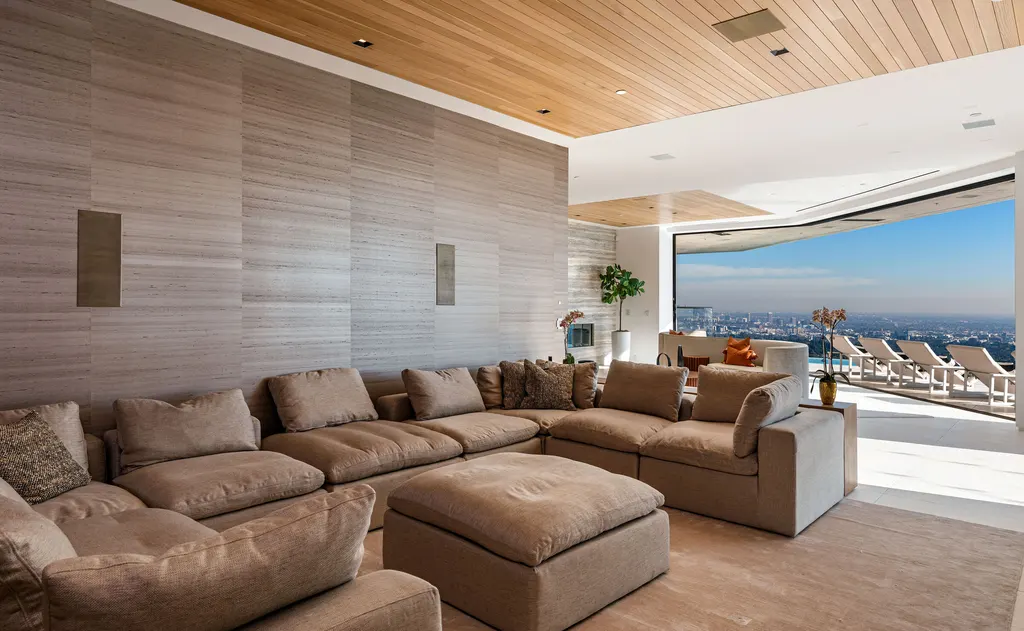
The basement now houses a state-of-the-art media lounge, game room, and guest suites, all of which open onto private decks. At the edge, an angular pool mirrors the home’s sharp geometry, offering a striking contrast against the rolling terrain.
SEE MORE: 225 House in Jalisco by 21 Arquitectos Blends Monumental Minimalism with Nature
Seamless Indoor-Outdoor Flow
On the main floor, the layout revolves around connection—to light, to views, and to each other. The kitchen, dining room, and formal living room are aligned to create an expansive great room framed by a retractable glass wall. When open, this wall extends life onto the wraparound balcony—blurring the line between structure and skyline.
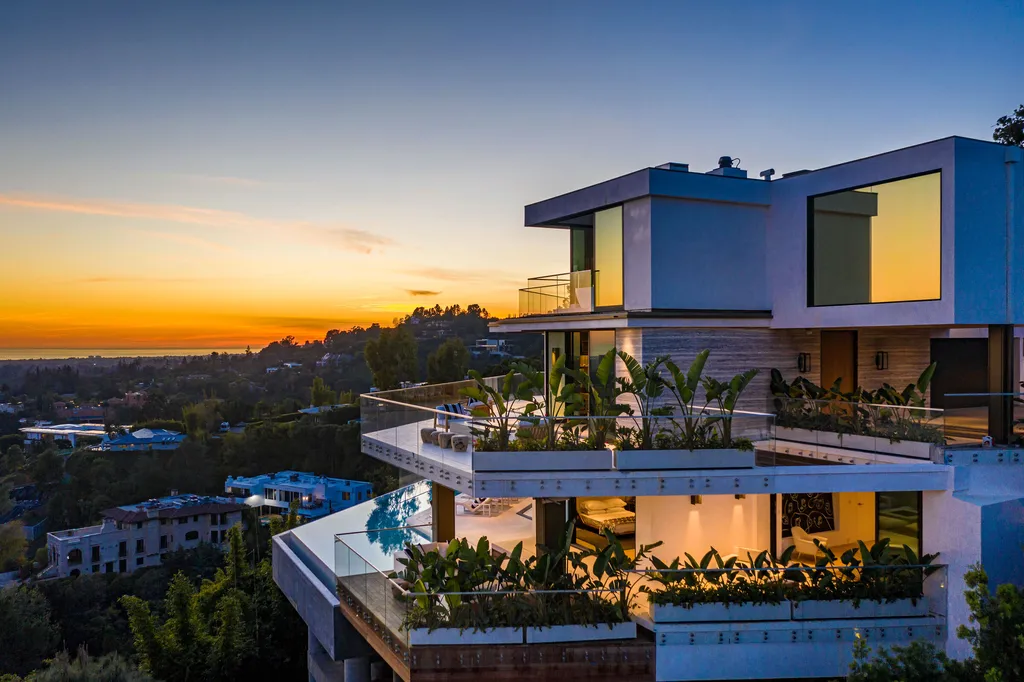
“We wanted the architecture to disappear at times,” says the architect. “You can be standing in the kitchen and feel like you’re floating over the city.”
The two-car garage and adjacent service kitchen are neatly tucked behind, allowing the main living zones to remain uninterrupted and view-oriented.
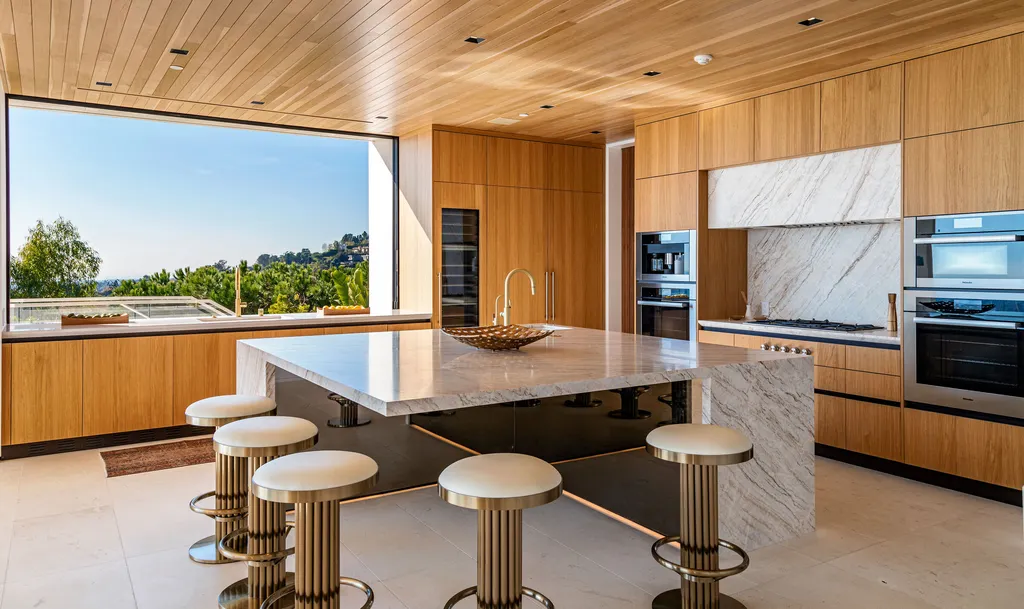
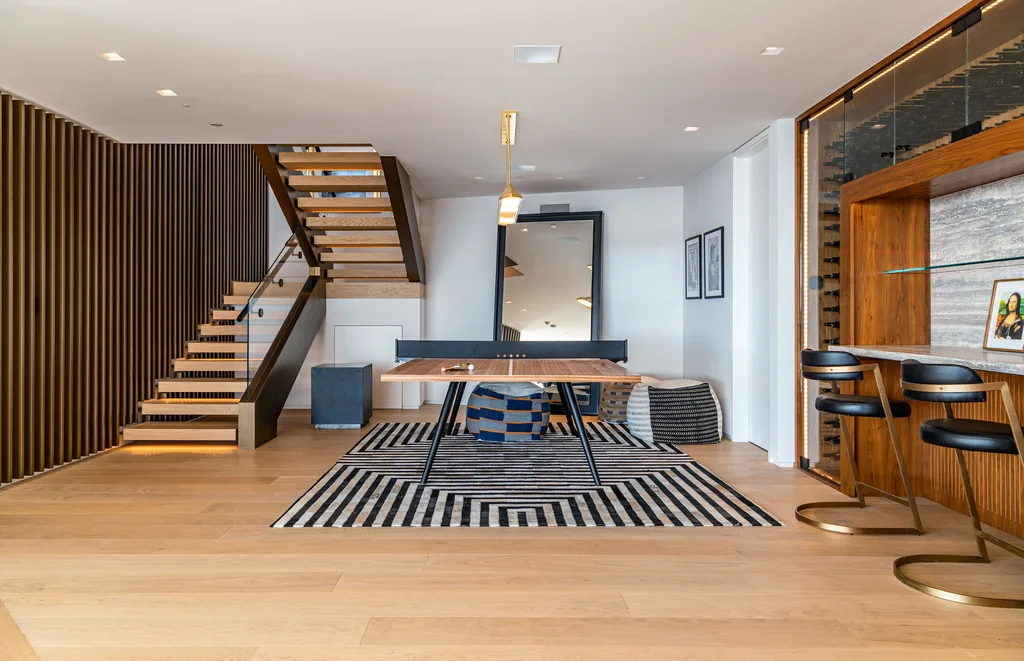
SEE MORE: Through the Layers House by Mawi Design, A Tranquil Urban Sanctuary in T. Nagar, Chennai, India
Elevated Serenity Above the City
The upper level is a personal retreat, where the primary suite commands the view. This space opens onto a generous private deck—an ideal perch for sunrise coffee or twilight reflection. A flexible guest suite, perfect for visiting friends or a home office, completes the top floor.
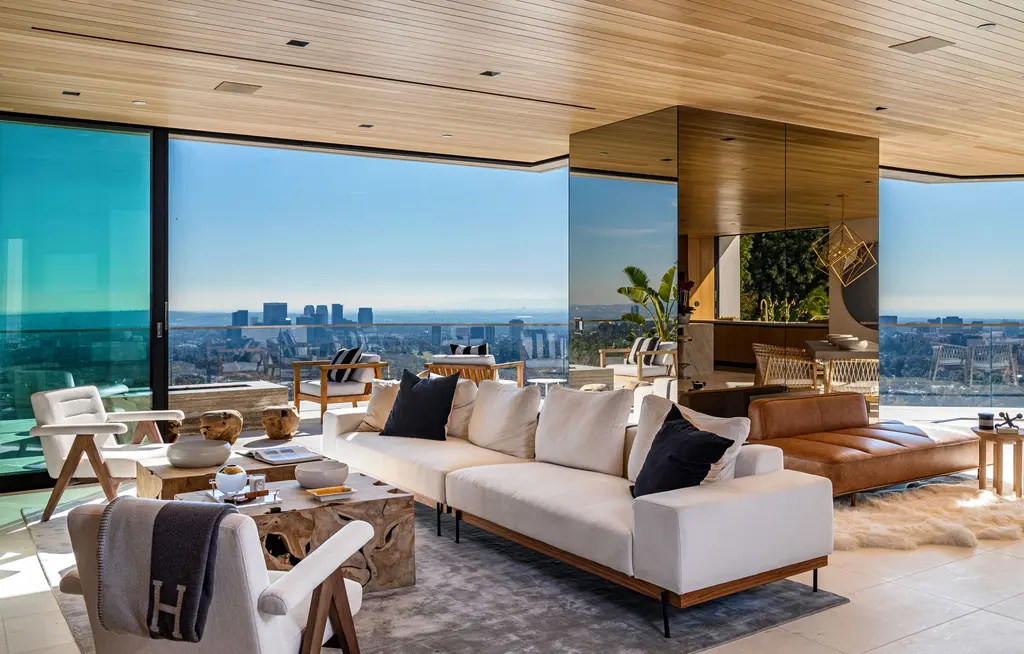
“We treated the master bedroom as a sanctuary,” the architect notes. “It’s quiet, it’s open, and it celebrates the view as much as the living areas do.”
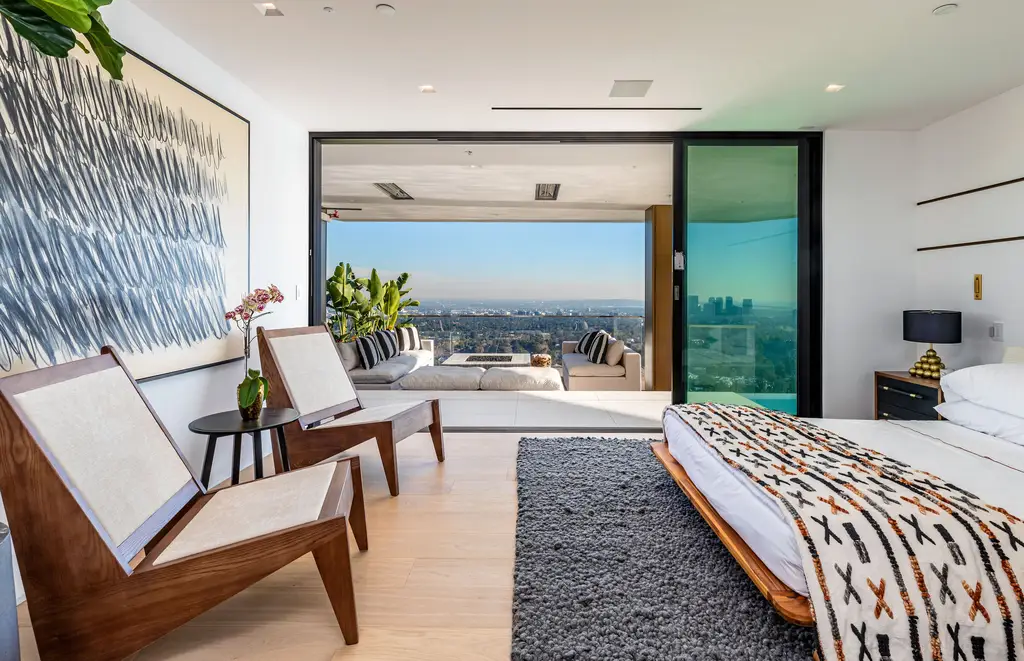
Natural materials and warm finishes bring softness to the modern architecture. Subtle textural shifts—like wide-plank floors, metallic fixtures, and soft lighting—add depth to the streamlined aesthetic.
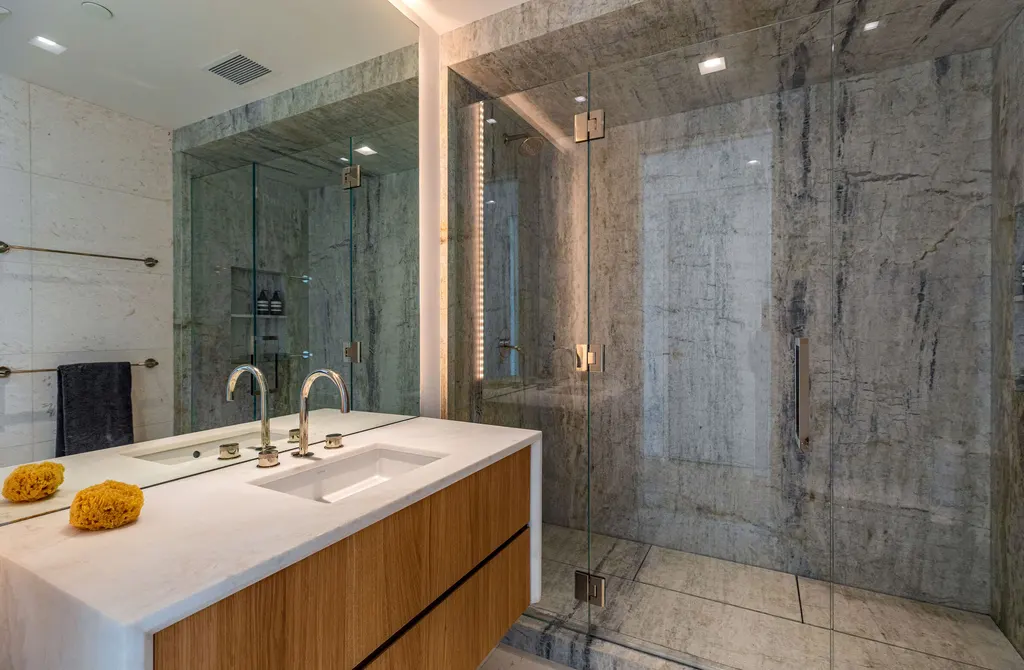
A New Hollywood Hills Icon
The Angelo View Residence is more than a home—it’s an architectural response to the light, energy, and drama of Los Angeles. It combines refined luxury with functional flow, bringing indoor-outdoor living to its highest expression.
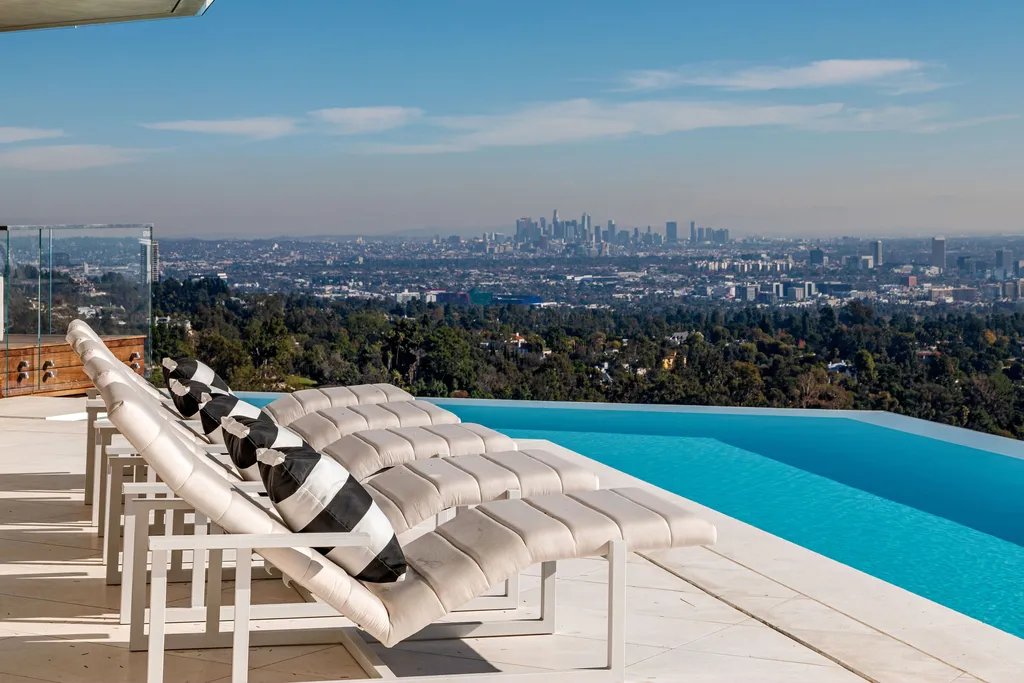
“The most rewarding part of this project was watching it transform from an ordinary hillside home into a design that truly belongs to the landscape,” the architect reflects. “Now, it feels like it was always meant to be here.”
Photo credit: | Source: IR Architects
For more information about this project; please contact the Architecture firm :
– Add: 10550 Sepulveda Blvd Abe, Suite 201, Mission Hills, CA 91345, United States
– Tel: +1 818-488-9435
– Email: info@ir-arch.com
More Projects in United States here:
- Experience Elevated Living in This $7.7 Million South Miami Smart Estate with Resort-Style Luxury
- Resort-Style Waterfront Estate in Palm City Offers Breathtaking Luxury for $8.3 Million
- Exceptional $11 Million Palm Beach Gardens Estate, A Peaceful Retreat of Modern Design
- Infinity House by The Up Studio, A Tropical Modern Family Retreat on the Intracoastal Waterway in Boca Raton, Florida
- Exquisite $12.9 Million Luxury Estate with Resort-Style Pool and Breathtaking Golf Views in Naples































