Arroyo Oak House, open & transparent project by Aaron Neubert Architects
Architecture Design of Arroyo Oak House
Description About The Project
The Arroyo Oak House, designed by Aaron Neubert Architects, created with the goal of provide optimal views, measurements. Also, engagement with the diverse semi-arid landscape surrounding it. The design accomplishes this by being open and transparent, immersed in natural light, and visually integrated with the Sierra Pelona Mountains. Indeed, the layout of the house composed of multiple interlocking pavilions, which are situated across the site to optimize the connection with the unique topography.
Approachthe house, one is presented with an elevated, horizontally – clad zinc volume that is both transparent and semi – reflective. Also, capture the impression of the clouds and direct attention towards the distant ridgelines. The lower level extends into the hillside, provide an unobstructed panoramic view of the surrounding landscape. The materiality of cedar and limestone enhances the relationship between the interior and exterior spaces.
Moreover, the upper level of the house contains the primary bedroom, home office, two secondary bedrooms, a linear balcony, and a lounge deck. The pool terrace and open – air living room unfold onto the meadow and arroyo below. Hence, augment a natural path for animals with a minimally delineated walking loop. The design carefully considers the sensitive nature of the fire – prone landscape and the unique climate, solar, and seasonal conditions by position the house and specify the plant and irrigation requirements.
The Architecture Design Project Information:
- Project Name: Arroyo Oak House
- Location: Castaic, Los Angeles, California, United States
- Project Year: 2022
- Area: 5000 ft²
- Designed by: Aaron Neubert Architects
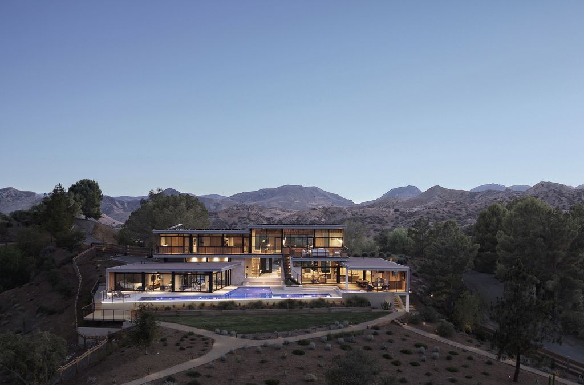
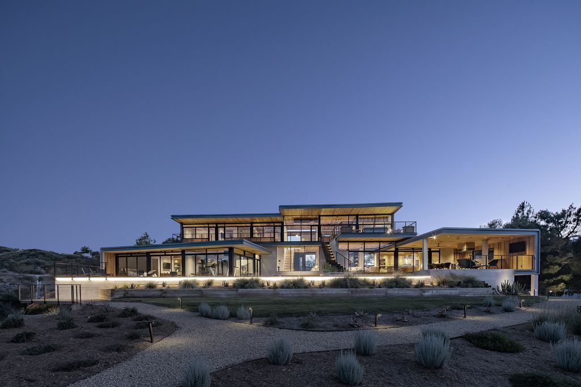
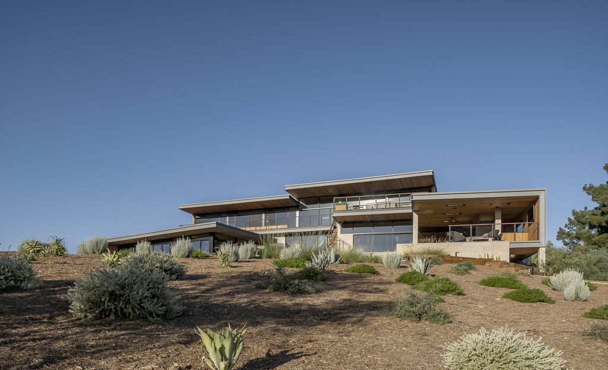
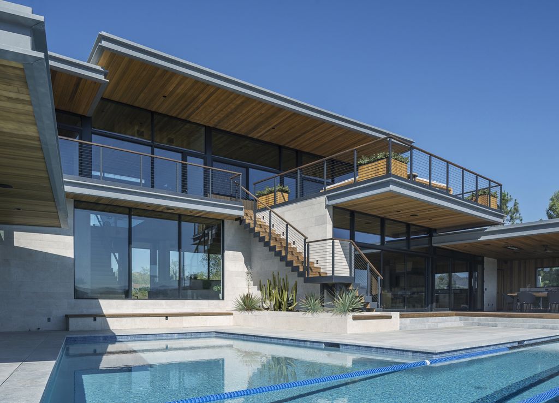
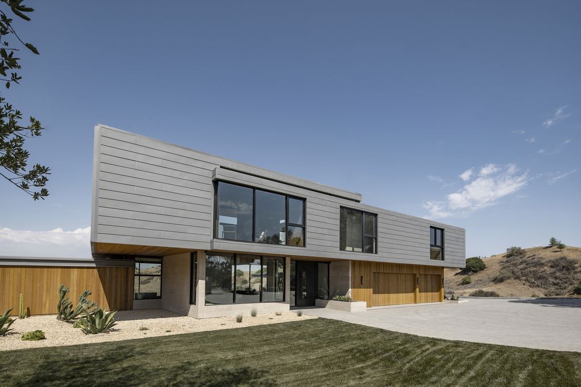
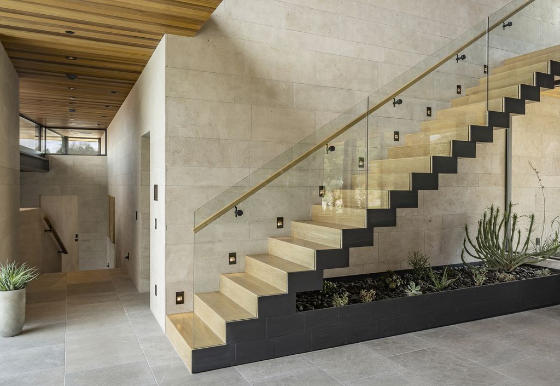
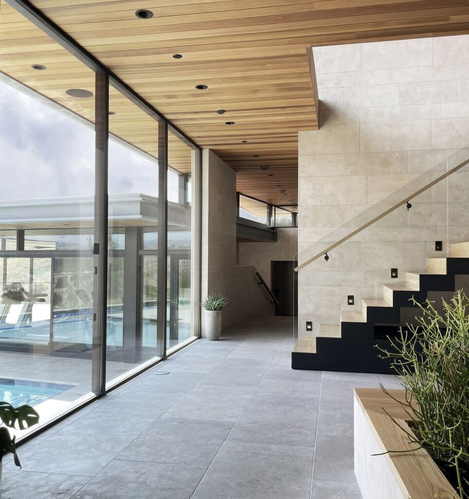
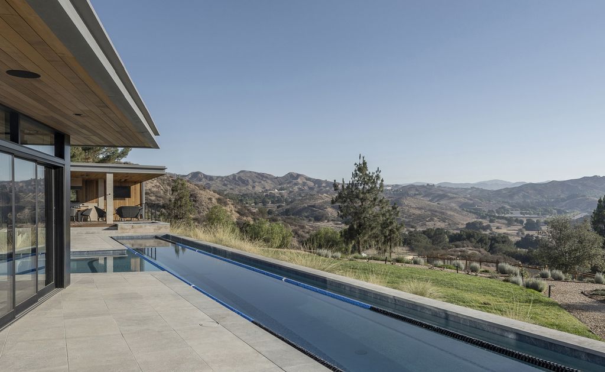
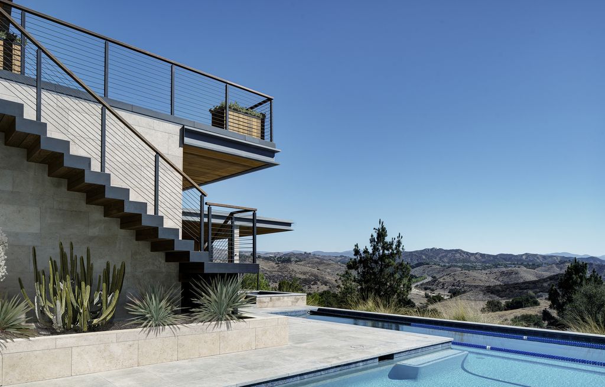
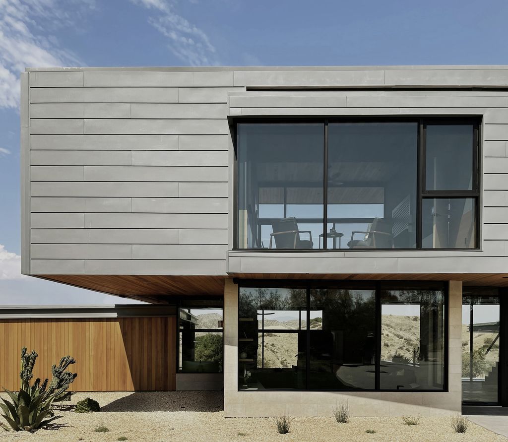
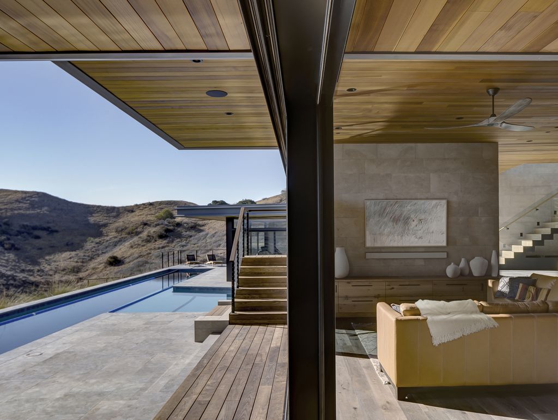
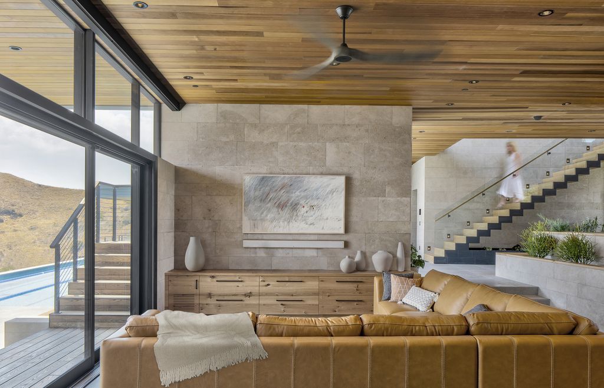
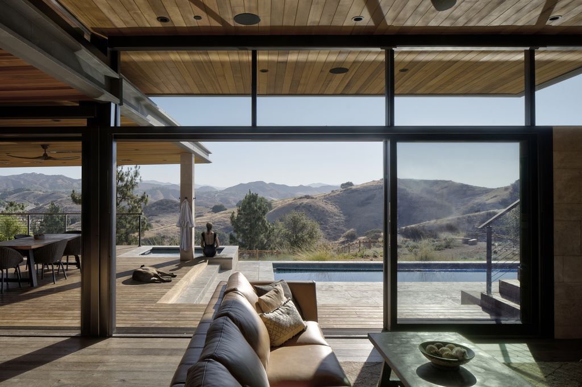
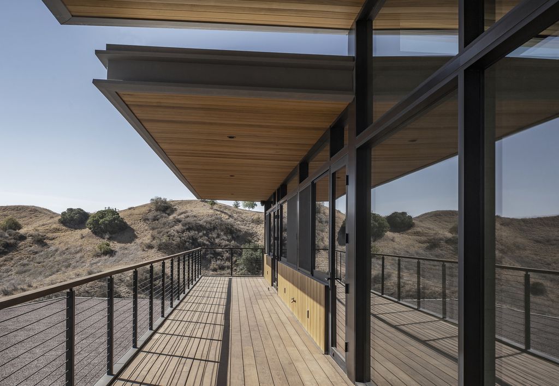
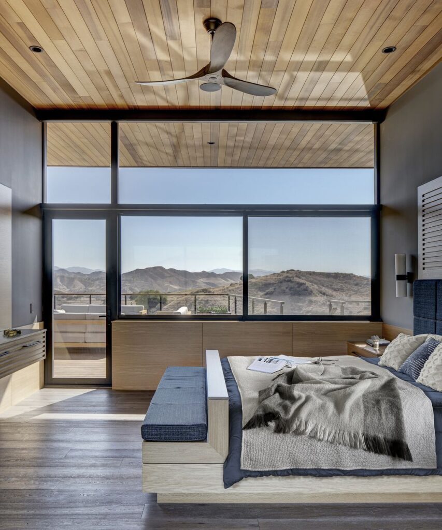
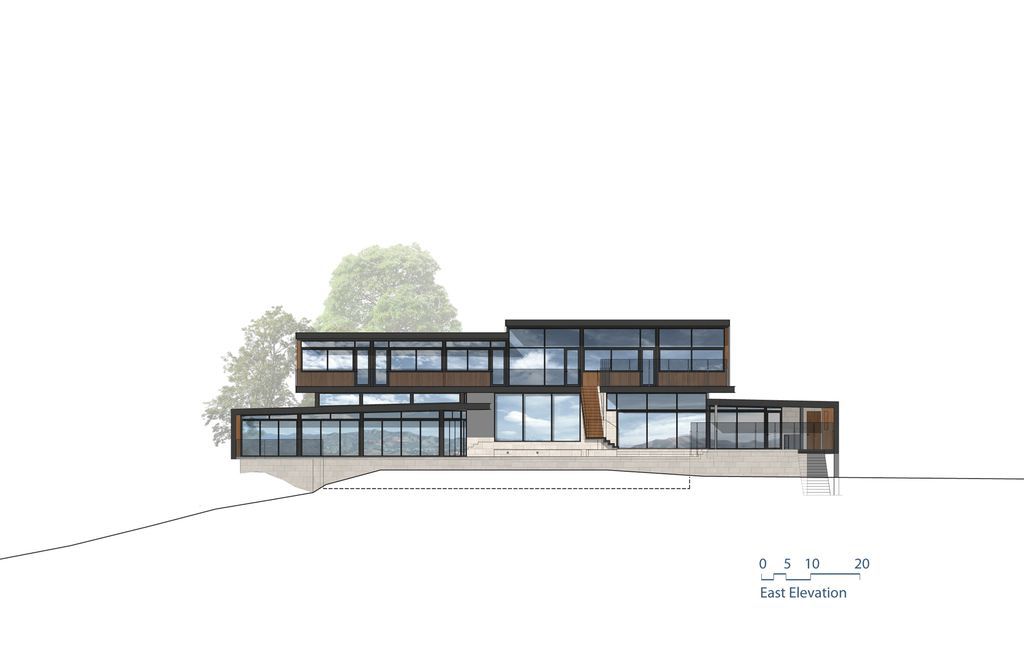
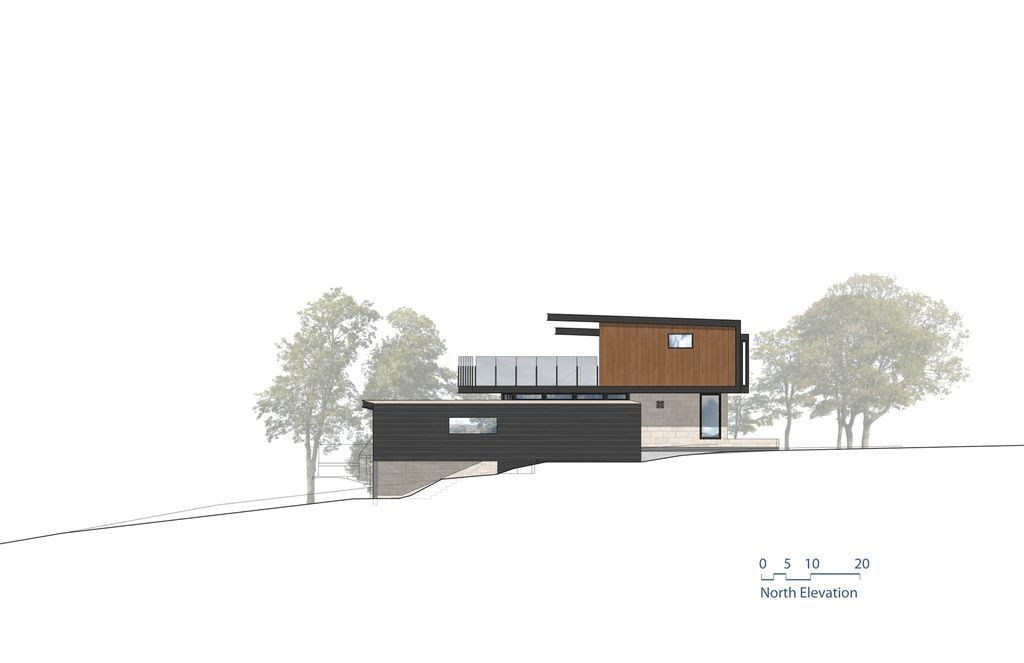
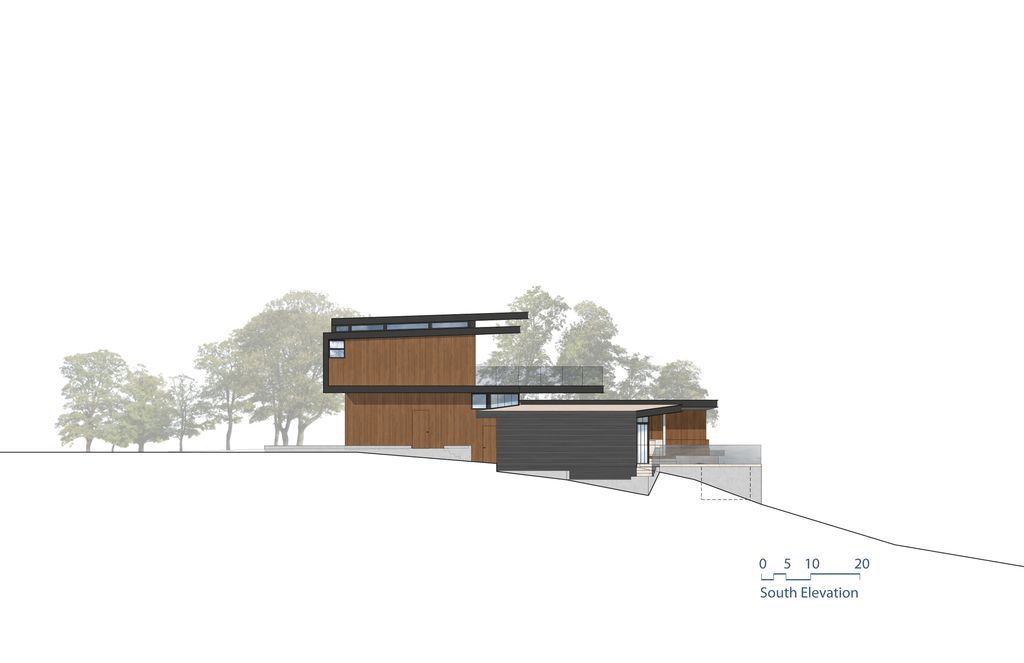
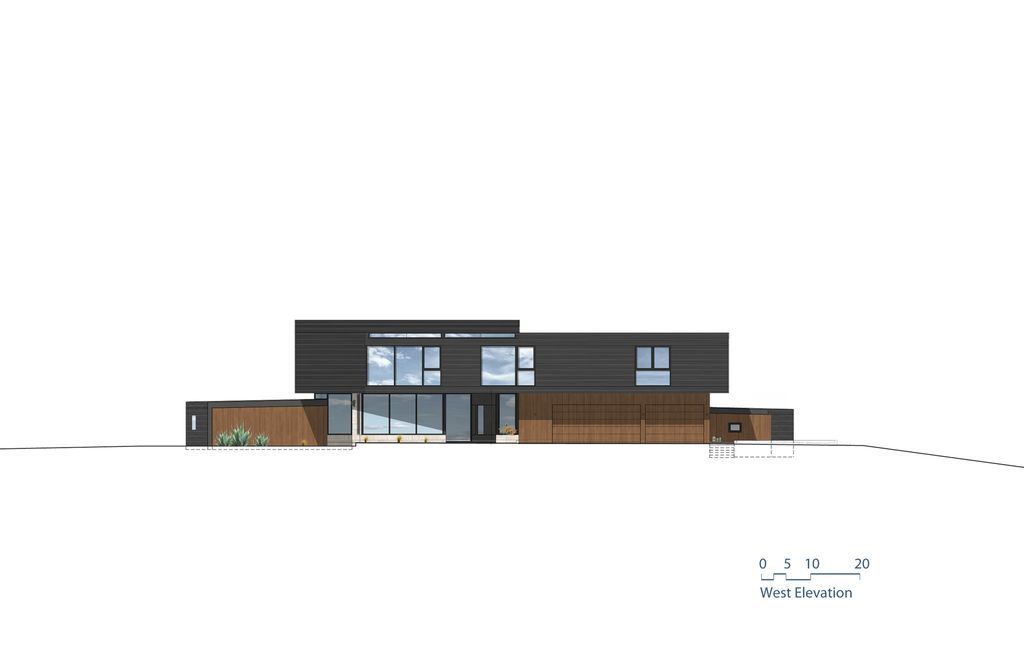
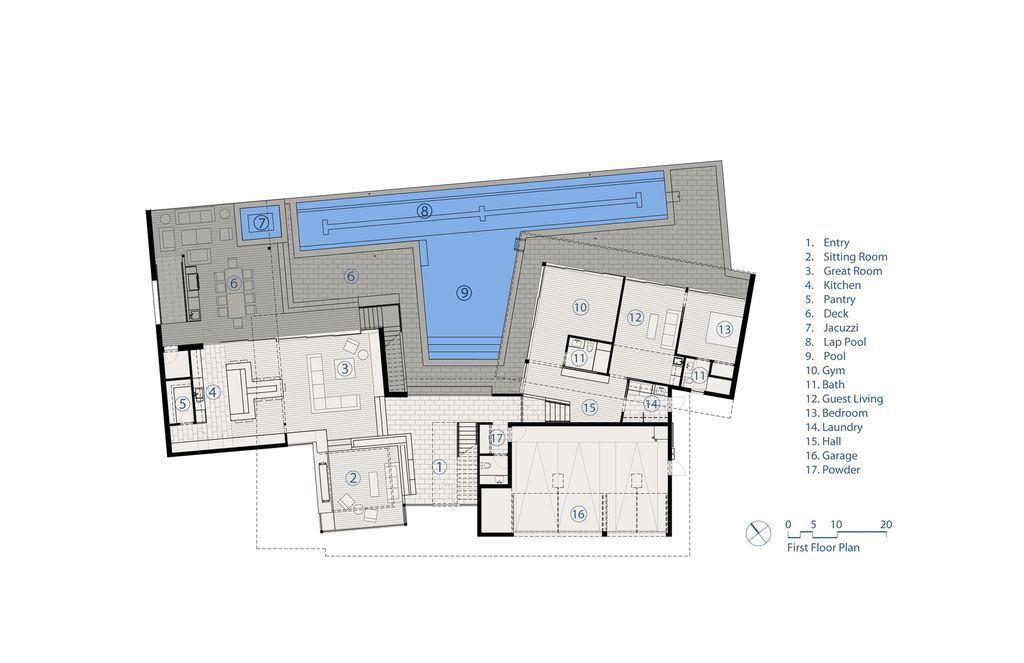
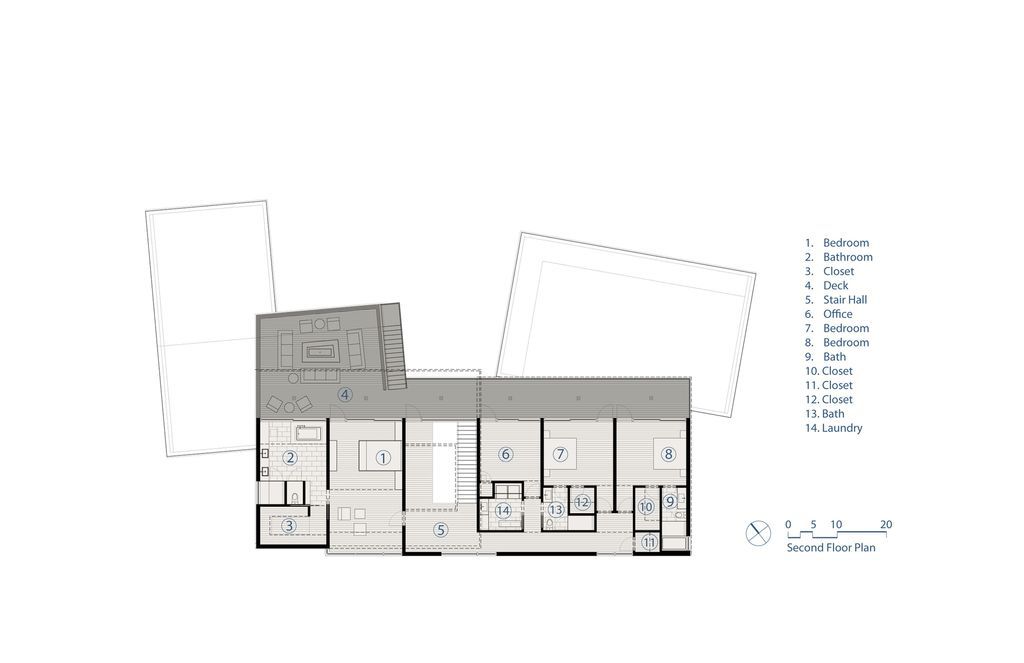
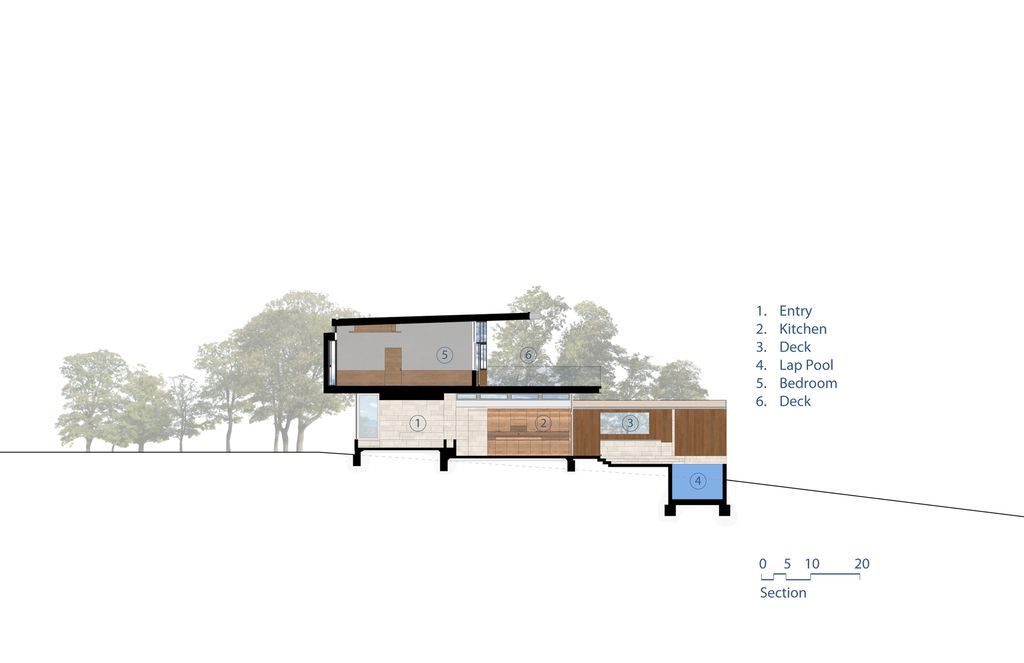
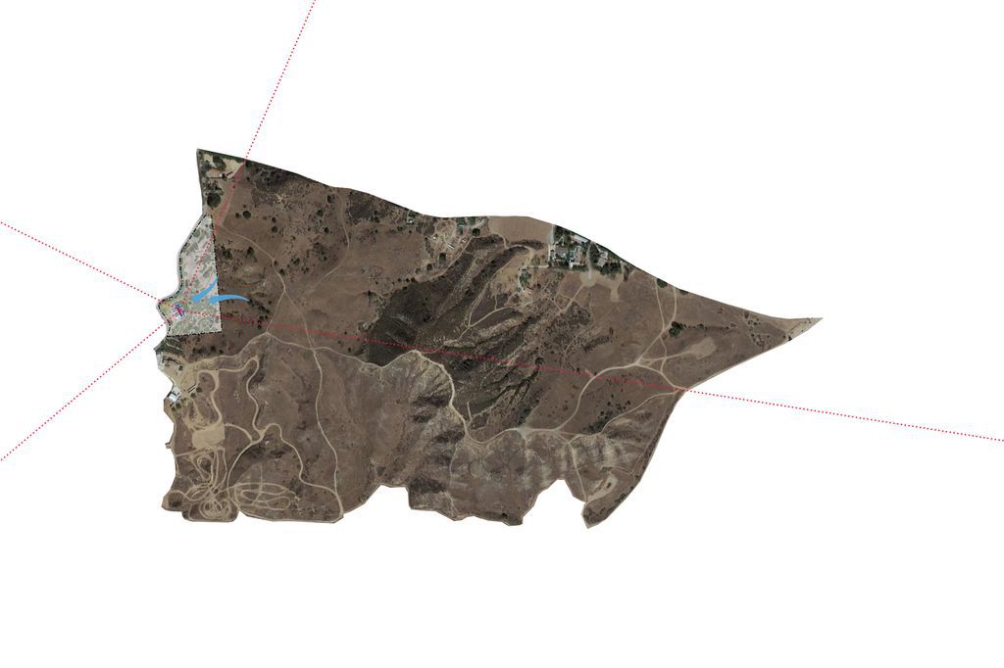
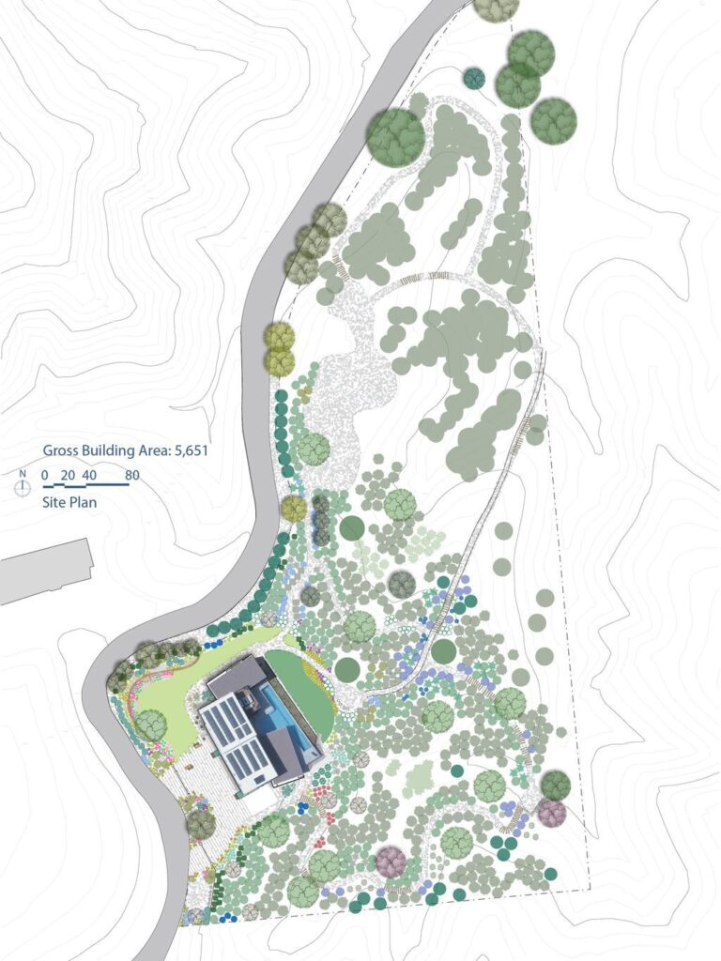
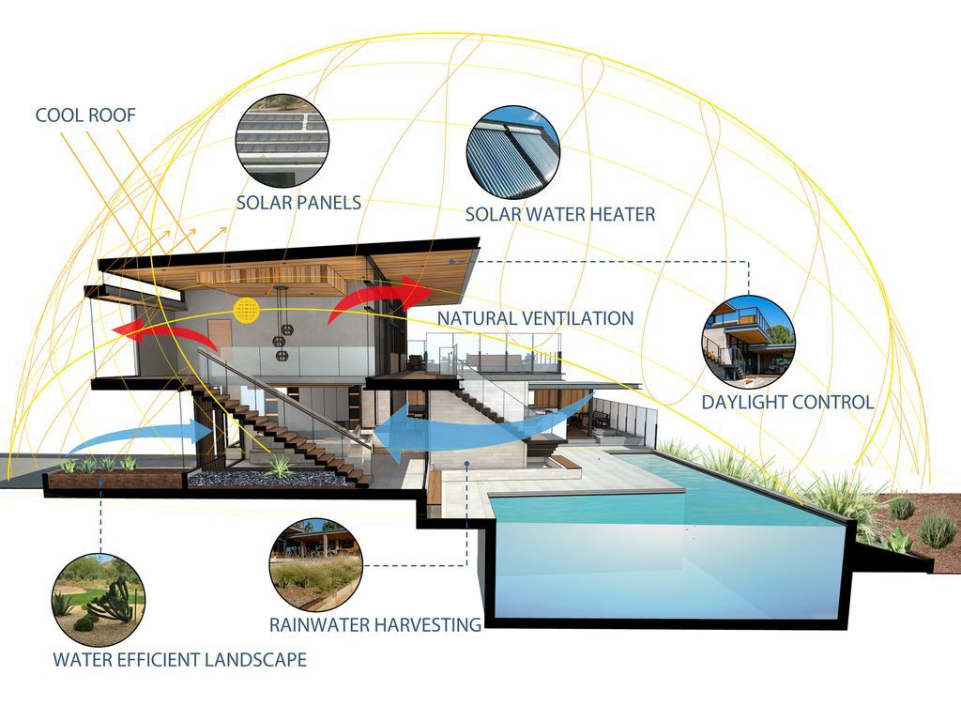
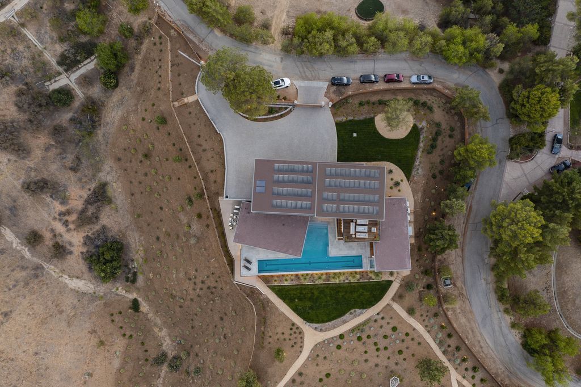
The Arroyo Oak House Gallery:


























Text by the Architects: Weary from years of two-hour work commutes, our client engaged us to develop a new residence within a mile of their Southern California manufacturing company’s facility and offices. Interested in maintaining a similar connection to the land as their current residence, an undeveloped rugged sandstone terrain, bisected by a dry river, and dotted with native yucca, oak, sagebrush, and beavertail cactus, was selected as the site for the new home – Arroyo Oak House.
Photo credit: Brian Thomas Jones | Source: Aaron Neubert Architects
For more information about this project; please contact the Architecture firm :
– Add: 2814 Rowena Ave #1, Los Angeles, CA 90039, United States
– Tel: +1 323-953-4700
– Email: mail@a-n-x.com
More Projects in United States here:
- The Ultimate Gulf Front Estate in Nokomis, Florida for $8.6 Million
- Enhanced By Beach Entry Pool, This Exceptional Custom Home in New Caney, TX Listes The Market For An Impressive Price Of $9.5M
- Listed At $2.395m, Stunning Custom Home in Mesa Arizona Is On Almost 1 Acre In The Heart Of The Mesa Desert Uplands
- Bask in Unmatched Luxury at the $31.9 Million Villa Azura in North Palm Beach
- Luxurious Pebble Beach Property on 2.42 Acres with Ocean Views for Sale at $22.5 Million































