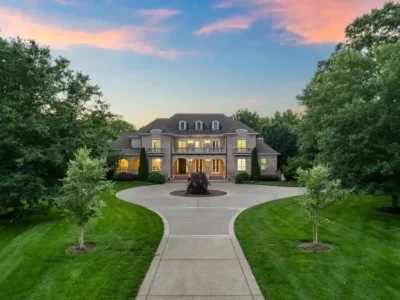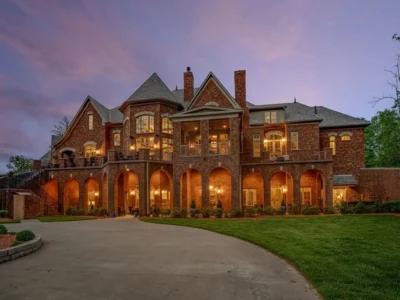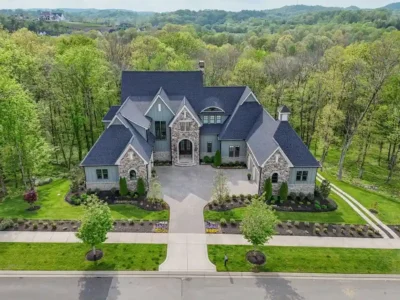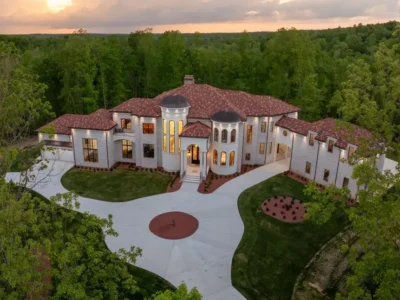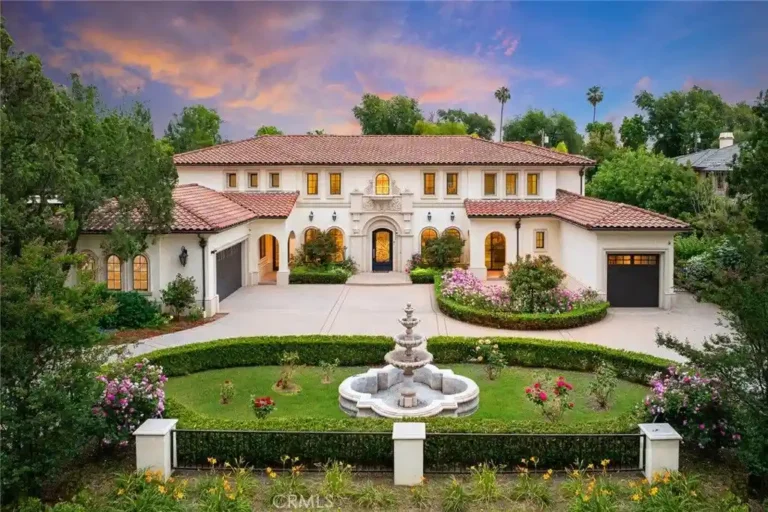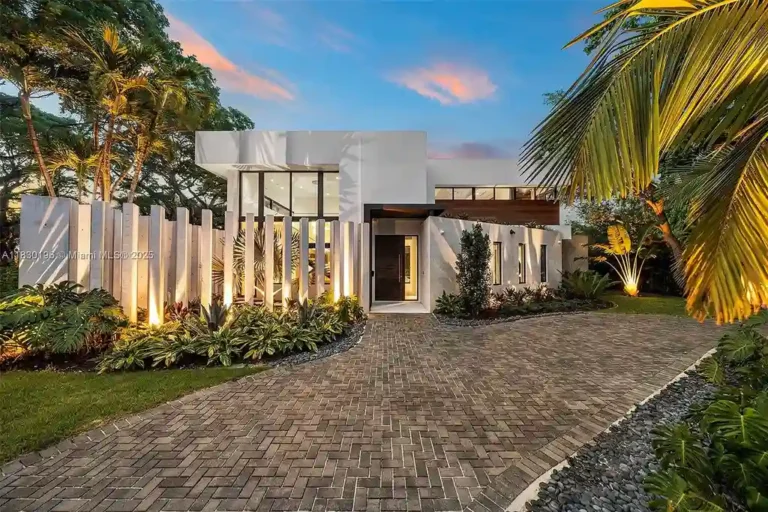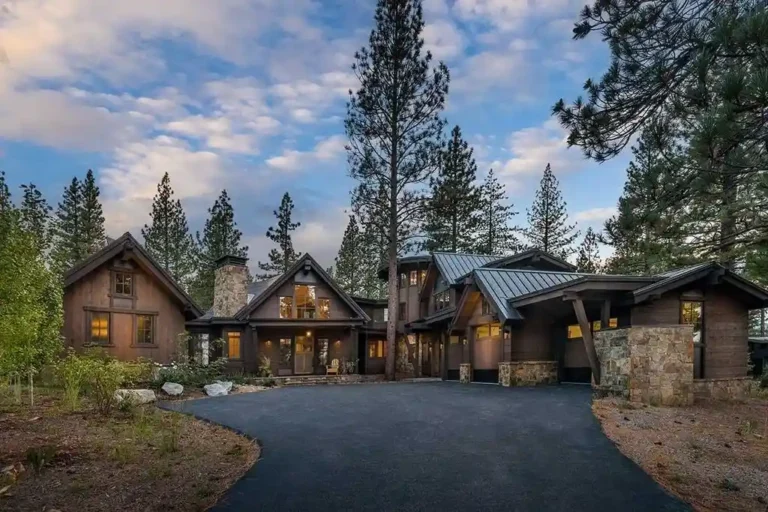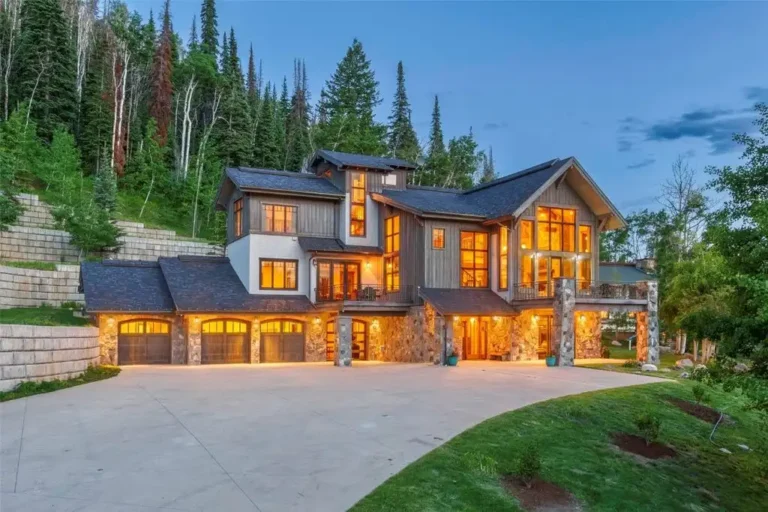Aspen-Inspired Tranquility: $2.15 Million Custom Brentwood Home Unites Elegance with Functionality
1596 Eastwood Dr, Brentwood, Tennessee
Description About The Property
The property located at 1596 Eastwood Dr, Brentwood, Tennessee, is a true masterpiece of luxury living. Nestled within the Raintree Forest Reserve, this meticulously maintained custom Aspen Home boasts an impressive list of features and highlights. With 5 bedrooms and 6 bathrooms, including a primary suite and guest bedroom on the main level, it offers convenience and versatility. The upper level provides three additional bedrooms and a recreation room, ensuring ample space for all. The kitchen is a chef’s dream, complete with a spacious quartz island and a concealed walk-in pantry, perfect for entertaining. Throughout the home, you’ll find the finest wood floors and architectural ceiling features, along with custom cabinetry. Outdoor enthusiasts will appreciate the outdoor kitchen and patio area, ideal for gatherings and relaxation. Practical amenities include a central vacuum system, an outdoor sprinkler system, and exterior lighting. Notable upgrades, such as cast iron vents and custom draperies, add to the property’s allure. What’s more, this home is offered as a turnkey opportunity, with all mounted televisions and appliances included in the sale. In essence, this property epitomizes the perfect blend of luxury, functionality, and exquisite design, making it a highly appealing choice for those seeking a top-tier residence in Brentwood, Tennessee.
To learn more about 1596 Eastwood Dr, Brentwood, Tennessee, please contact Philip Markuson 773-575-1751 – Synergy Realty Network, LLC 615-371-2424 for full support and perfect service.
The Property Information:
- Location: 1596 Eastwood Dr, Brentwood, TN 37027
- Beds: 5
- Baths: 6
- Living: 4,590 sqft
- Lot size: 0.50 Acres
- Built: 2020
- Agent | Listed by: Philip Markuson 773-575-1751 – Synergy Realty Network, LLC 615-371-2424
- Listing status at Zillow
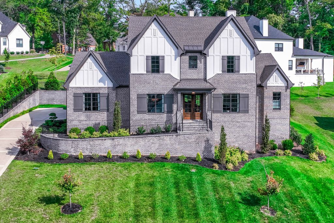
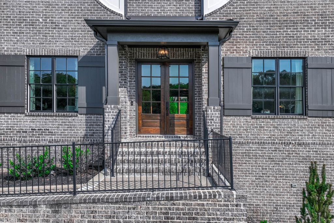
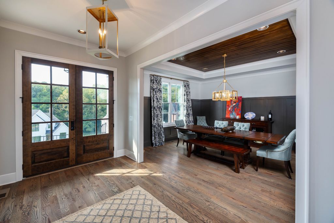
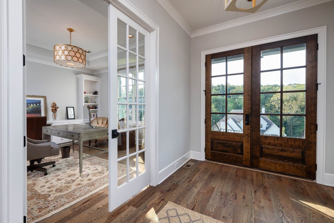
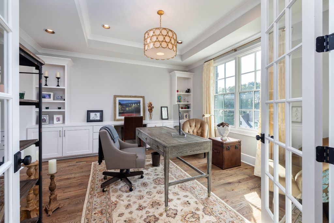
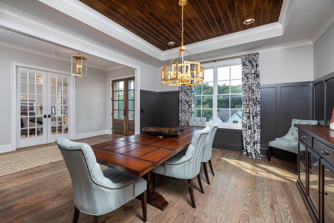
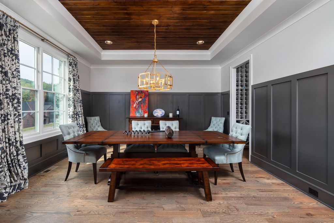
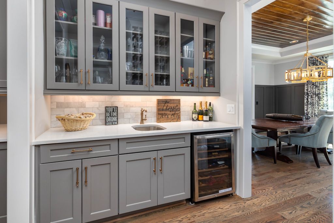
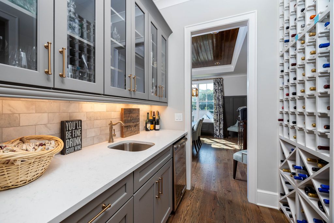
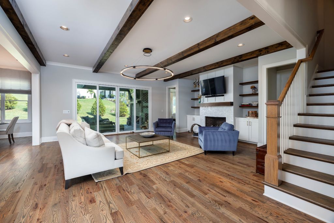
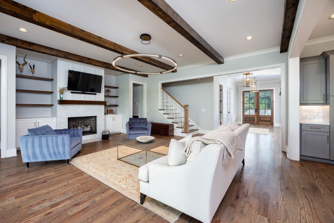
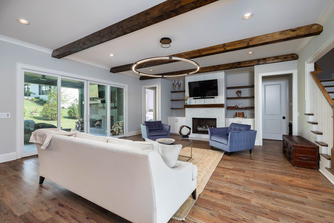
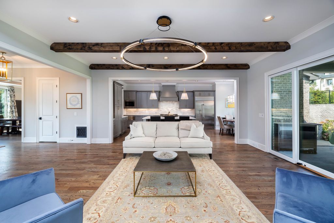
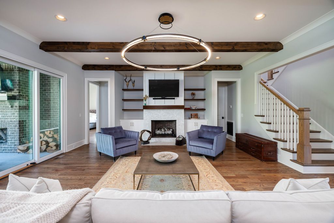
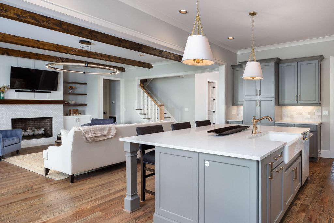
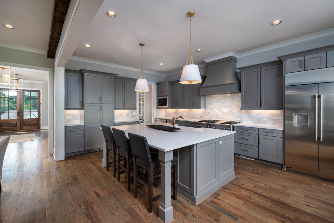
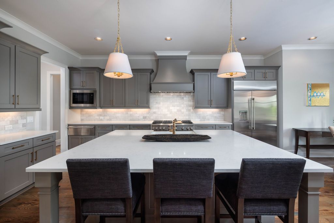
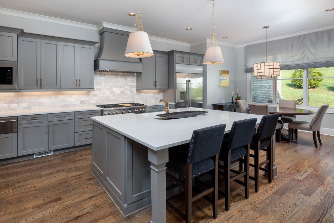
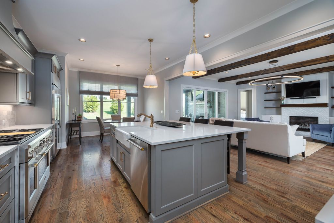
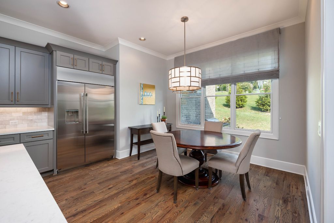
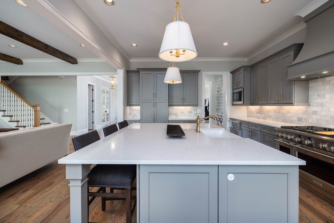
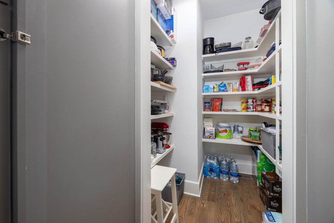
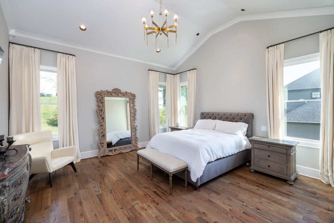
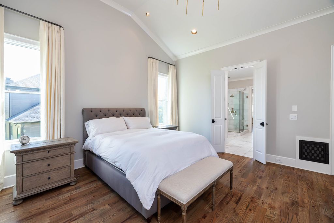
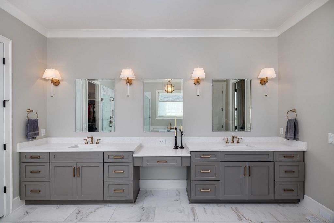
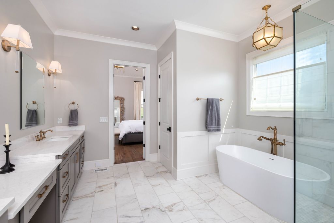
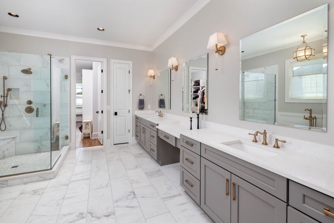
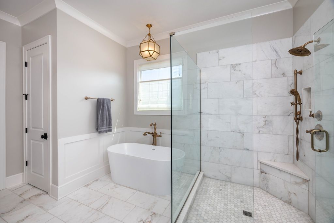
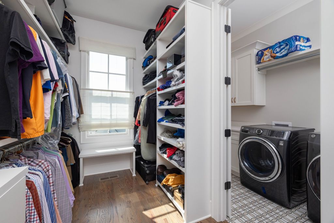
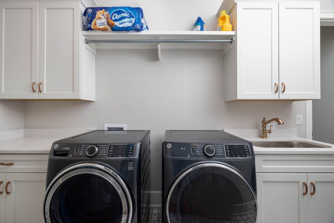
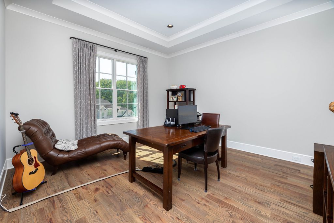
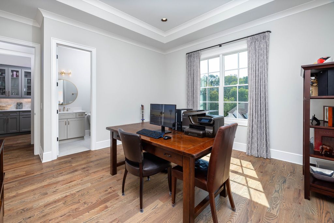
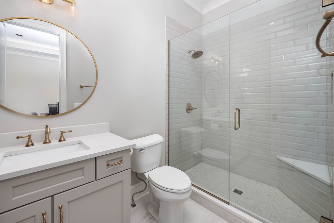
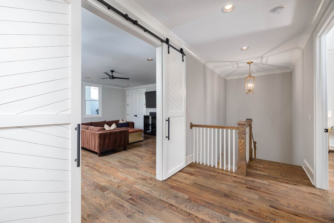
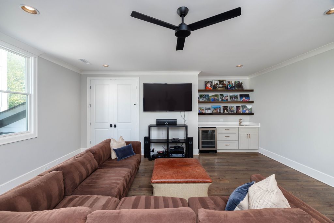
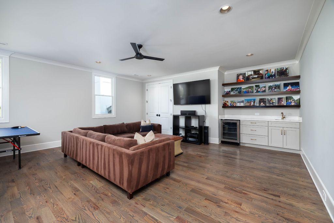
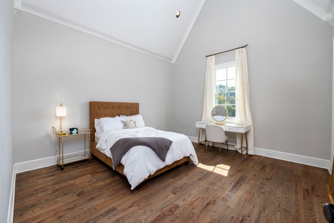
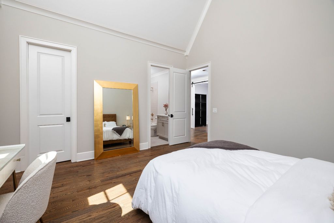
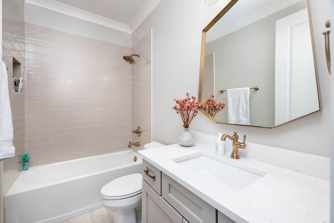
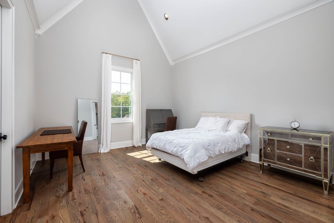
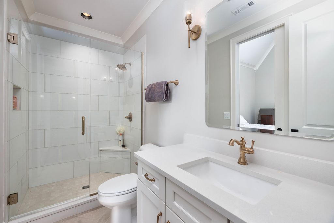
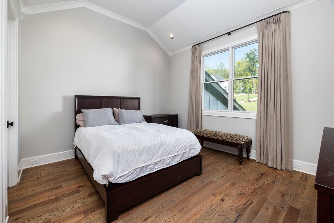
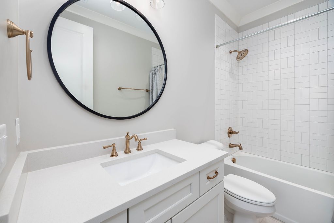
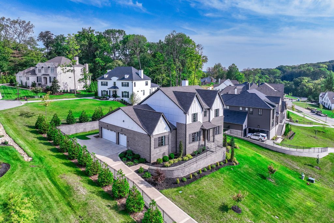
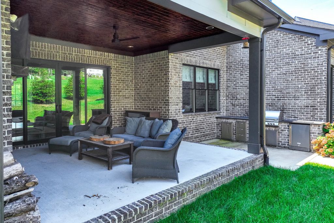
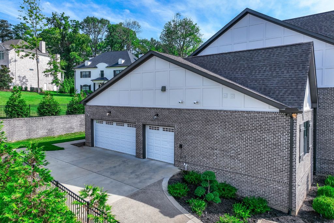
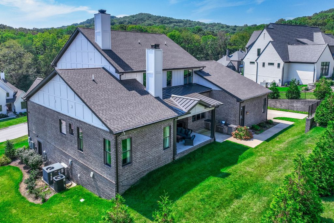
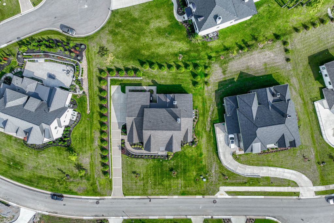
The Property Photo Gallery:
















































Text by the Agent: Experience luxury living in this like-new, meticulously maintained, custom Aspen Home, nestled within Raintree Forest Reserve with breathtaking views. This 5-bedroom, 5.5-bathroom home is a fusion of transitional design and functionality, featuring primary and guest bedrooms on the main level, with three bedrooms and a recreation room upstairs. At the heart of this home is a chef’s kitchen, with a sprawling quartz island and a concealed walk-in pantry, ideal for those who love to entertain. Wood floors and architectural ceiling features adorn each room, in addition to custom cabinetry throughout. For the outdoor enthusiasts, this home features an outdoor kitchen and patio area perfect for gatherings and relaxation. In addition to a central vacuum system, outdoor sprinkler system and exterior lighting, there are several upgrades throughout the home including cast iron vents, and custom draperies. This will be a turnkey opportunity with all mounted televisions and appliances conveying.
Courtesy of Philip Markuson 773-575-1751 – Synergy Realty Network, LLC 615-371-2424
* This property might not for sale at the moment you read this post; please check property status at the above Zillow or Agent website links*
More Homes in Tennessee here:
- Stunning Renovated Estate in Tennessee Offers Peaceful Country Living for $5 Million
- Exquisite Custom-Built Tennessee Home Showcases Unmatched Craftsmanship for $8.24M
- Elegant Tennessee Estate with High-End Finishes Listed at $3.95 Million
- A Breathtaking Mediterranean Estate in Williamson County’s Rolling Hills Lists for $11,995,000
