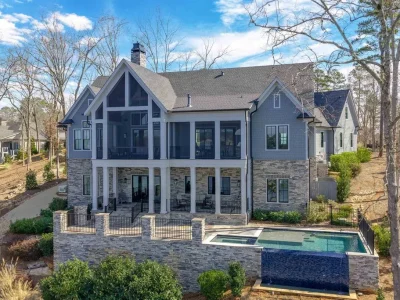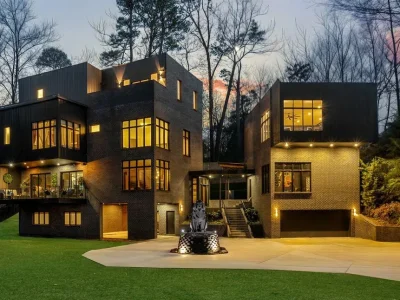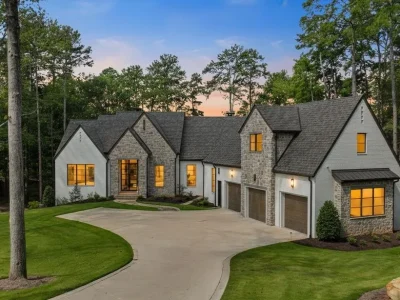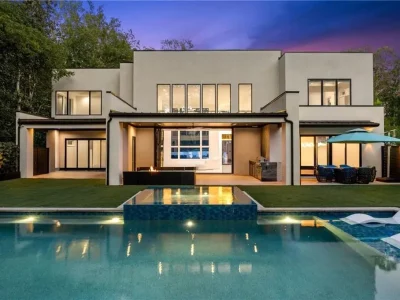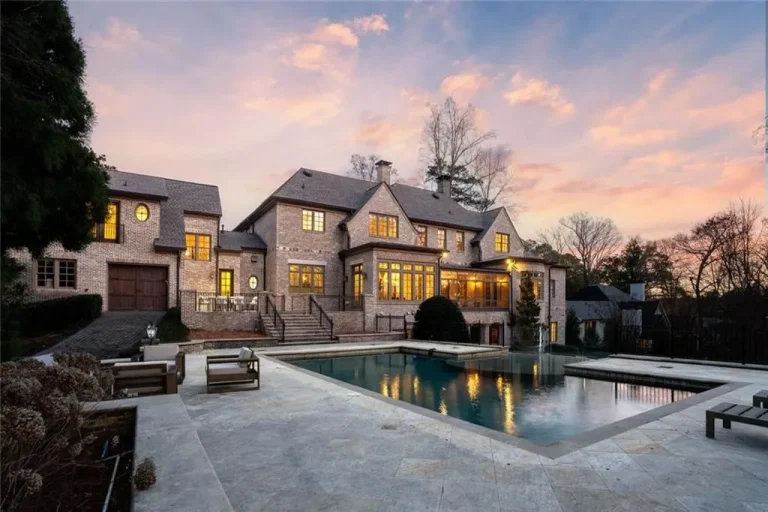At $2.495 Million, Atlanta, Georgia Home Showcases a Timeless Blend of Stone, Brick, and Enchanting Shingled Gables
1080 Ferncliff Rd NE, Atlanta, Georgia
Description About The Property
Nestled in the heart of Atlanta’s sought-after Pine Hills neighborhood, this 6-bedroom, 6-bathroom home boasts 7,316 square feet of luxury living space. With a timeless blend of stone and brick, this residence offers classic charm and modern amenities. Highlights include a gourmet kitchen with top-of-the-line Viking appliances, a spacious family room with a stone fireplace, and a private backyard with a stone fireplace and flat gated driveway. Conveniently located near Roxboro Valley Swim & Tennis, Lenox Park, and numerous retail and dining options, this Pine Hills gem offers an elegant and convenient lifestyle.
To learn more about 1080 Ferncliff Rd NE, Atlanta, Georgia, please contact Chase Mizell – Atlanta Fine Homes Sotheby’s International – (404) 874-0300 for full support and perfect service.
The Property Information:
- Location: 1080 Ferncliff Rd NE, Atlanta, GA 30324
- Beds: 6
- Baths: 6
- Living: 7,316 sqft
- Lot size: 0.69 Acres
- Built: 2006
- Agent | Listed by: Chase Mizell – Atlanta Fine Homes Sotheby’s International – (404) 874-0300
- Listing status at Zillow
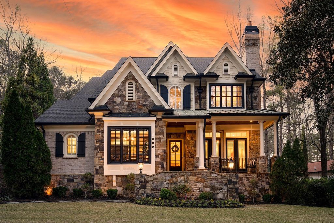
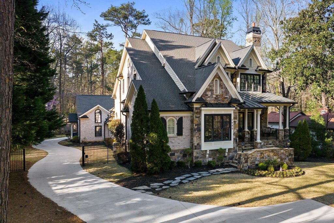
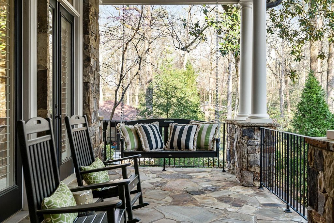
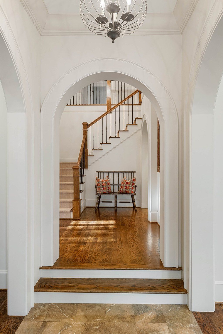
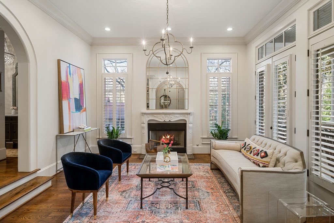
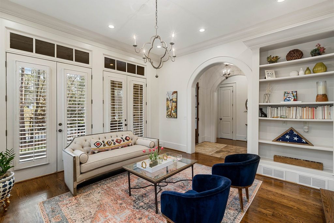
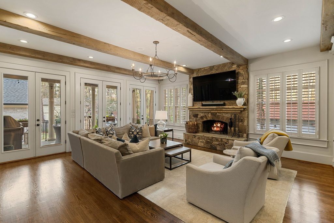
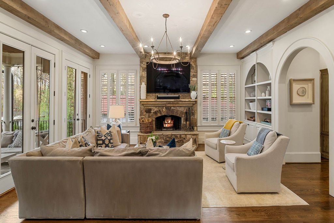
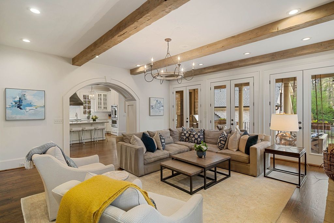
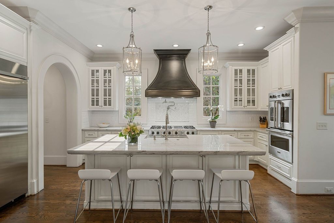
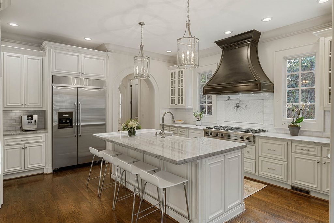
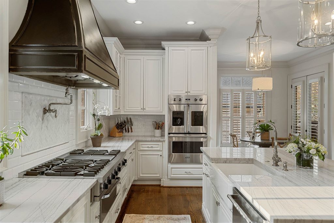
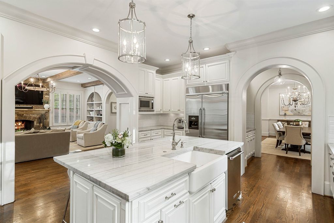
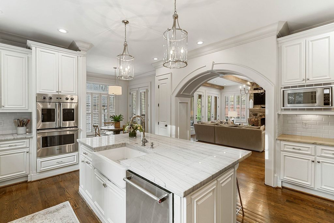
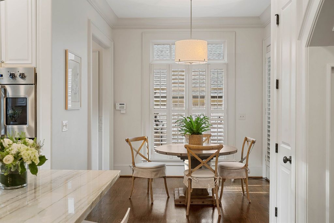
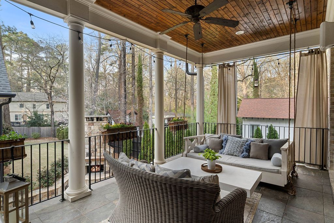
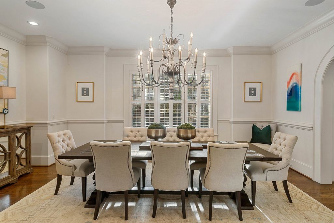
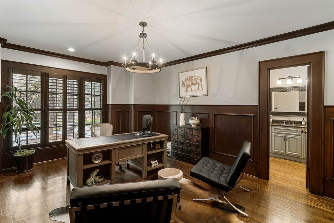
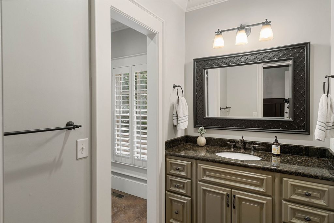
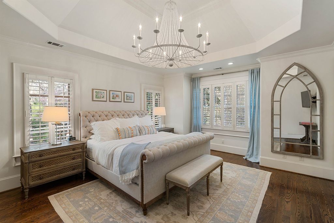
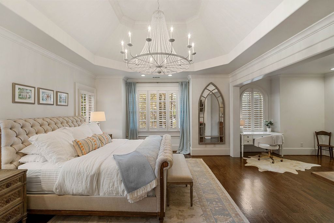
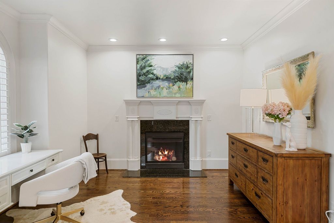
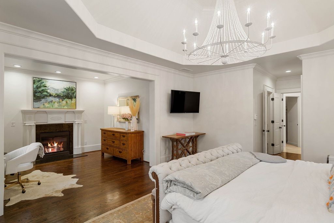
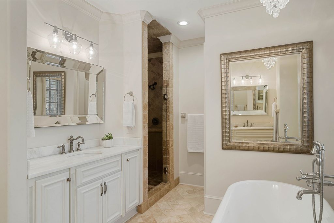
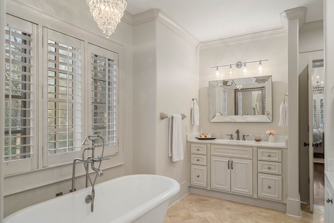
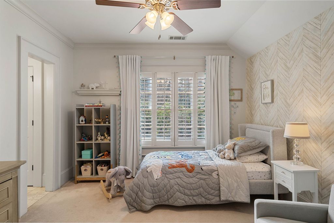
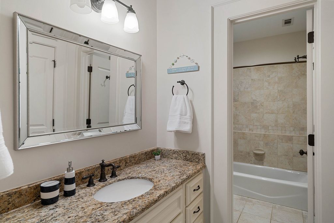
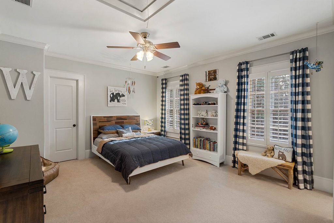
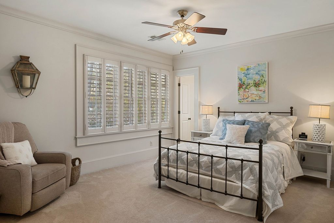
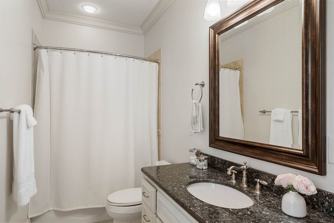
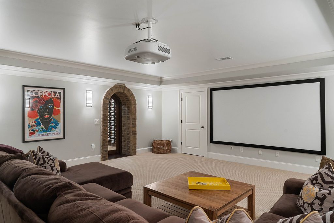
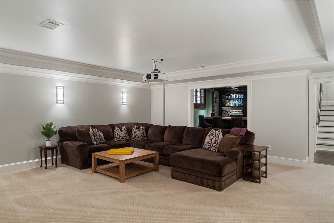
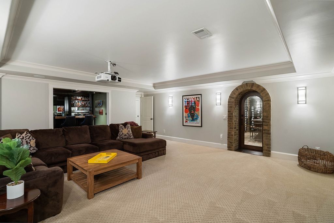
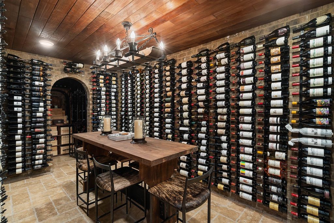
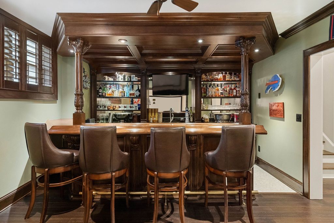
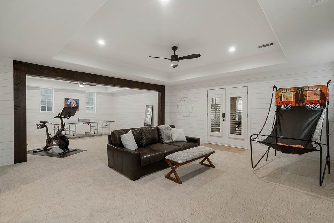
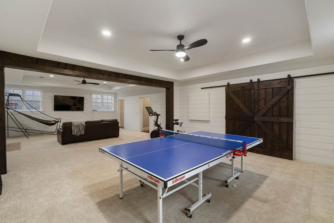
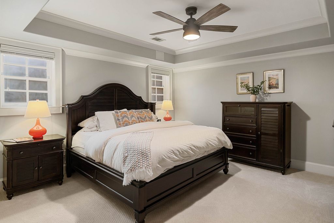
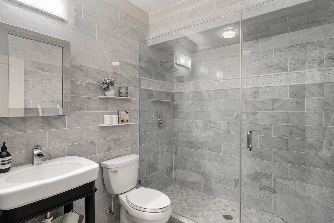
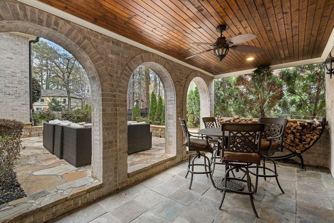
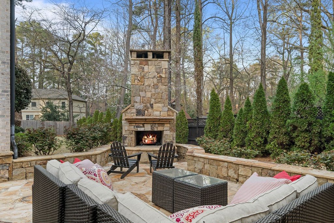
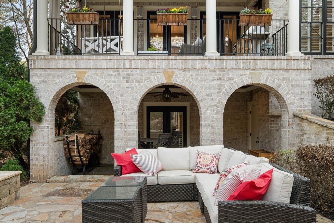
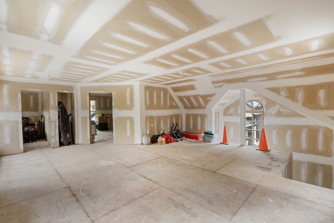
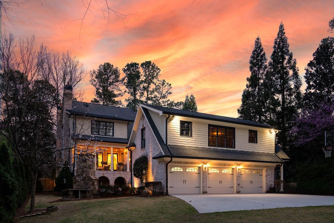
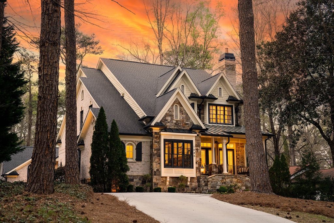
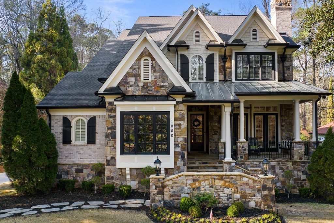
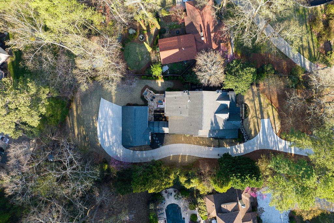
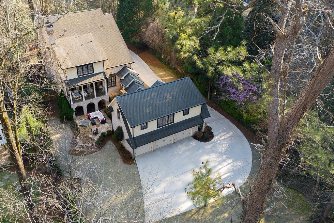
The Property Photo Gallery:



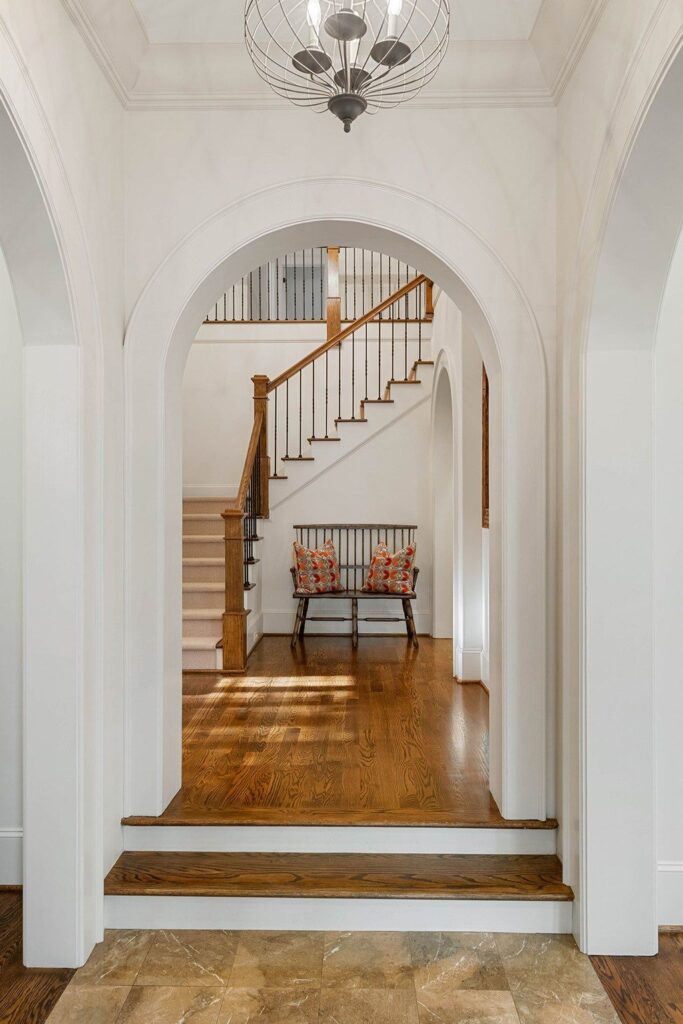












































Text by the Agent: Nestled in the heart of Buckhead’s Pine Hills, this exquisite home boasts a timeless blend of stone and brick with charming shingled gables. Step onto the inviting covered front porch, complete with a swing and room for rocking chairs, offering a serene view of the front yard. As you enter, graceful archways guide you through the foyer, creating a seamless transition into the various living spaces that define this remarkable residence. The formal living room beckons with its built-in bookcases and two sets of French doors leading to the front porch. The family room is a true showstopper, featuring a floor-to-ceiling stone fireplace framed by expansive windows, accentuated by natural wooden beams tracing the ceiling. A trio of paired French doors opens onto the covered rear porch, a perfect setting for entertaining, grilling, and embracing the changing seasons. An oversized archway connects the family room to the gourmet kitchen, fostering an open yet defined space. The kitchen is a culinary masterpiece, showcasing a generous island with seating, sleek quartzite countertops, white cabinetry contrasted by a custom vent hood, and top-of-the-line Viking appliances, including a six-burner gas cooktop with a griddle and a double Viking wall oven. The sun-drenched breakfast nook with plantation shutters and porch access adds to the kitchen’s charm. A butler’s pantry seamlessly links the kitchen to the elegant dining room. The main level also offers a handsome office with an attached en suite bathroom, doubling as a guest suite if desired. Upstairs, you’ll discover four spacious bedrooms, three bathrooms, and a convenient laundry room. The primary suite exudes tranquility with its soaring ceiling, beaded chandelier, and a fireside sitting area. The en suite bathroom boasts separate marble-topped vanities, a sseparate soaking bathtub, and a shower with a seamless glass door. The living spaces extend to the terrace level, where you’ll find a media room, a 3,000-bottle wine cellar with a dedicated tasting area, a vintage bar, a generous recreation room perfect for play or gym equipment, an additional bedroom, a marble bathroom, and access to the covered patio. Step outlined and into the private backyard where you will find a beautiful stone fireplace, grassy play areas, and a flat gated driveway that’s ideal for outdoor activities. A detached three-car garage is connected to the home via a breezeway and offers a sheetrocked unfinished upper level, ready for storage or future customization.This incredible location is in close proximity to the neighborhood amenities and trails of Roxboro Valley Swim & Tennis, Lenox Park, as well as a variety of retail and dining options. Experience a lifestyle of elegance and convenience in this Pine Hills gem.
Courtesy of Chase Mizell – Atlanta Fine Homes Sotheby’s International – (404) 874-0300
* This property might not for sale at the moment you read this post; please check property status at the above Zillow or Agent website links*
More Homes in Georgia here:
- A Custom-Built Georgia Lakefront Masterpiece at $6.25 Million
- In Georgia, a Distinctive Contemporary Masterpiece by Bongers Homebuilders Asks $4.2 Million
- Exceptional Georgia Lakefront Home With Refined Transitional Design Lists for $7.15 Million
- An Extraordinary Modern Estate by Bella Fine Homes Lists for $5.5 Million in Georgia
