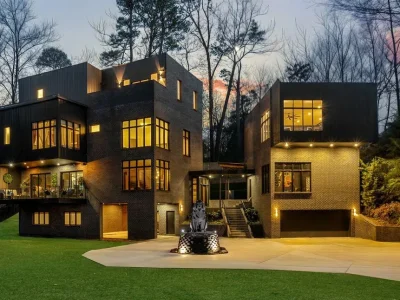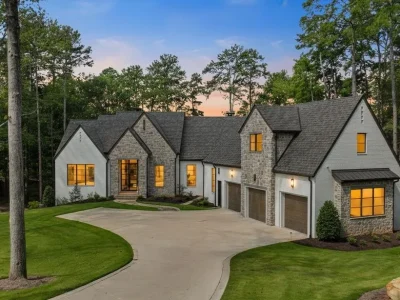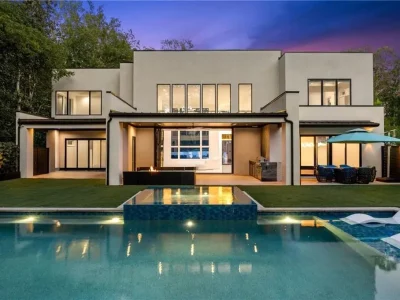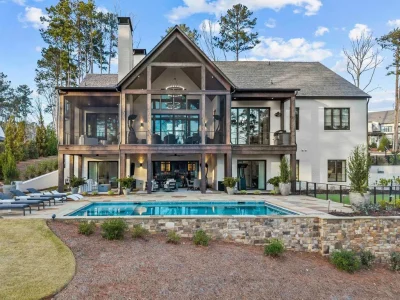Atlanta, GA: Gorgeous Traditional Home with Breathtaking Backyard Views for Sale at $2.5M
3171 Habersham Rd NW, Atlanta, Georgia
Description About The Property
This is a beautiful 5-bedroom, 5-bathroom home located in Atlanta, Georgia. The property offers a spacious floor plan of 6,771 square feet and sits on close to an acre of land. The backyard of the property features a brand new Pickle Ball court and updated hardscaping and landscaping, providing stunning panoramic views. The interior of the home has been renovated and expanded by Harrison Design and Builders II. On the main level, you will find hardwood floors, high ceilings, two fireplaces, a chef’s kitchen, a dining room, a spacious family room, a formal living room, and a wood-paneled office. The second level of the home features a primary suite with a custom closet by Phoenix Millworks, a sitting room, and three additional bedrooms and two full bathrooms. The terrace level of the home has been recently renovated and includes a guest suite, a playroom, and a sunroom. The terrace level patio provides ample space for outdoor entertaining around an outdoor fireplace. This property is located in the Morris Brandon school district and would make a fabulous family home.
To learn more about 3171 Habersham Rd NW, Atlanta, Georgia, please contact Patrick Connolly – Atlanta Fine Homes Sotheby’s International – (404) 237-5000 for full support and perfect service.
The Property Information:
- Location: 3171 Habersham Rd NW, Atlanta, GA 30305
- Beds: 5
- Baths: 5
- Living: 6,771 sqft
- Lot size: 0.91 Acres
- Built: 1940
- Agent | Listed by: Patrick Connolly – Atlanta Fine Homes Sotheby’s International – (404) 237-5000
- Listing status at Zillow
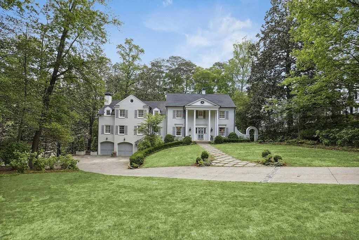
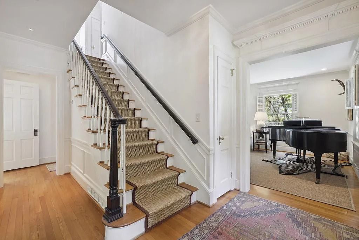
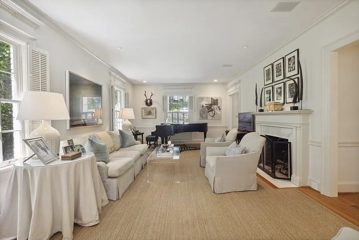
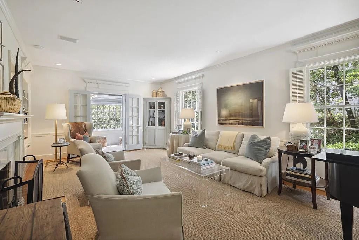
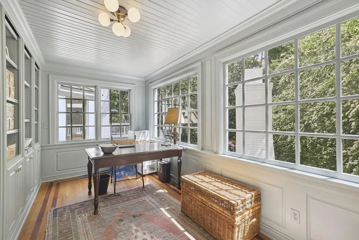
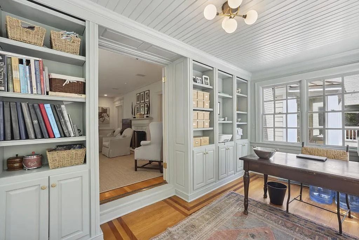
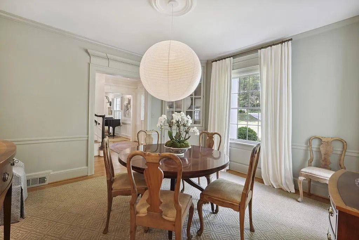
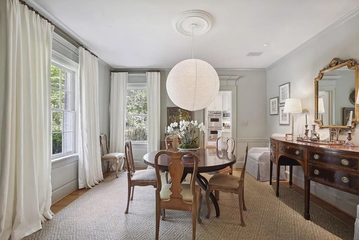
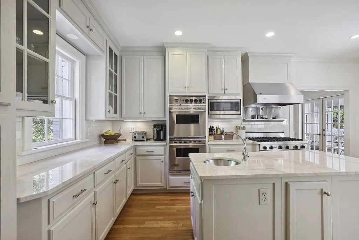
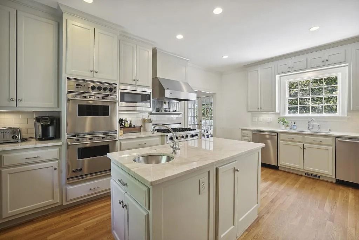
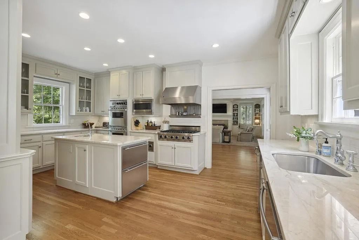
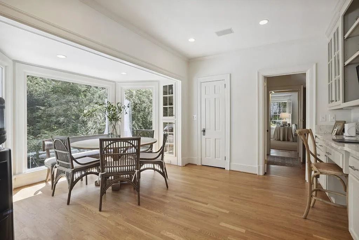
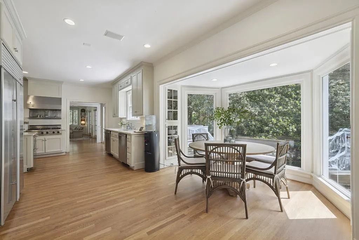
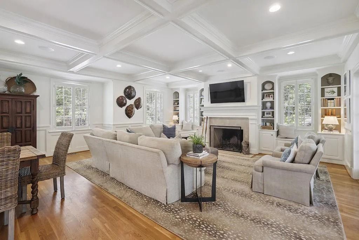
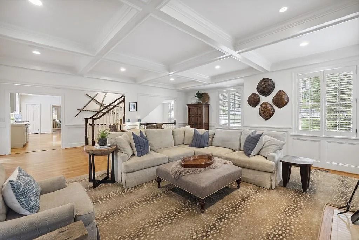
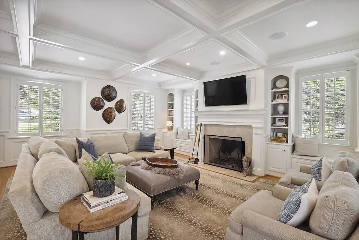
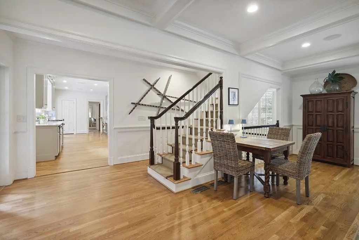
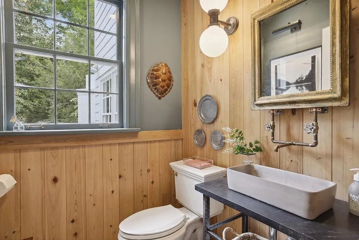
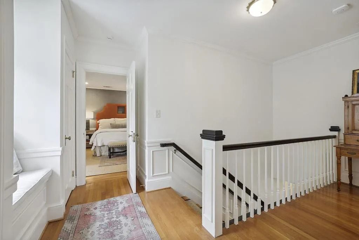
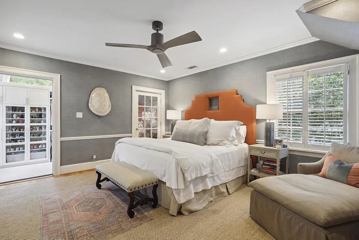
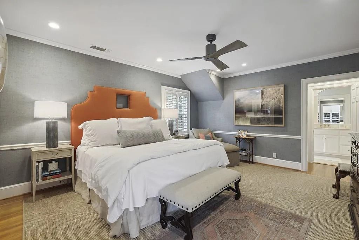
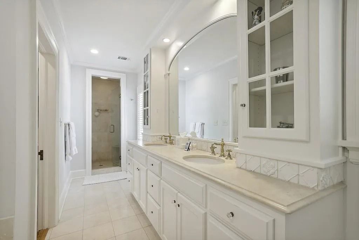
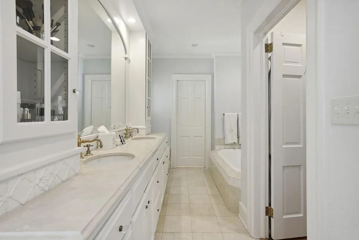
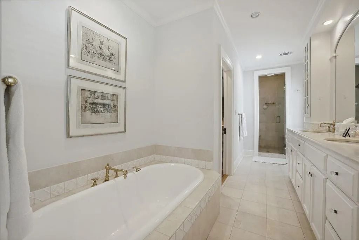
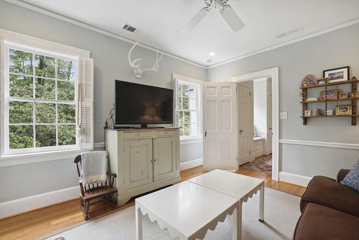
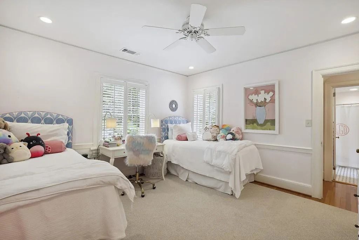
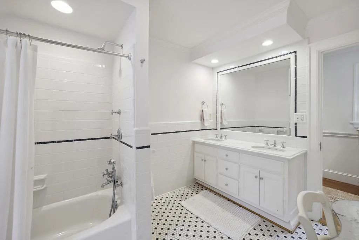
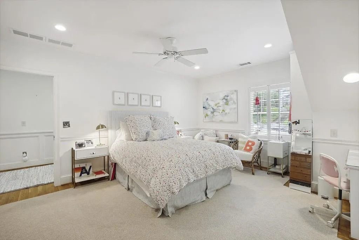
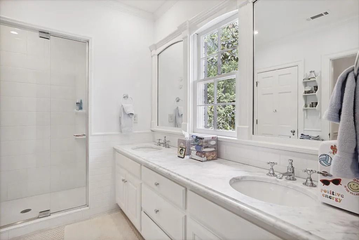
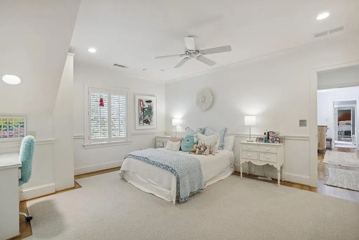
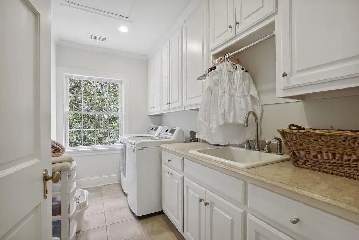
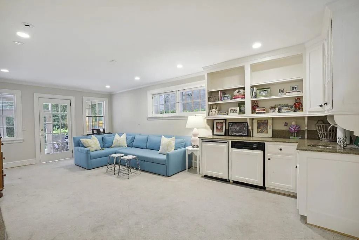
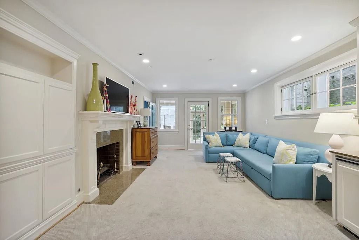
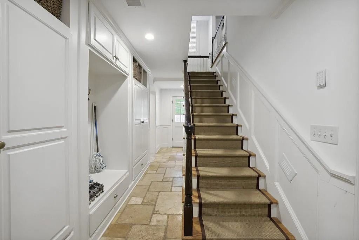
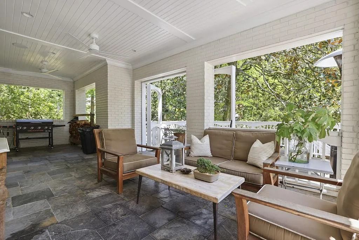
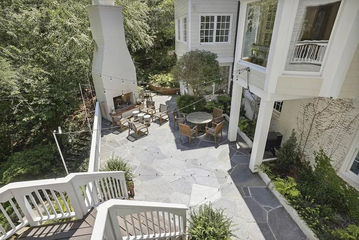
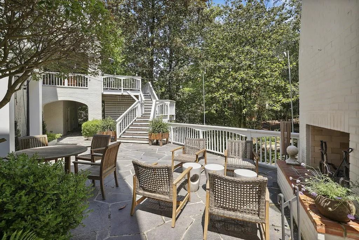
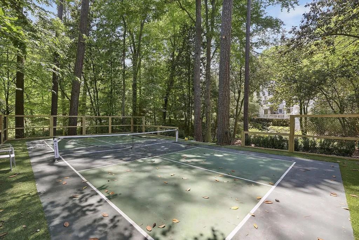
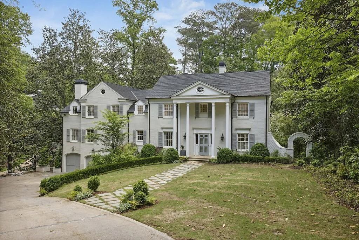
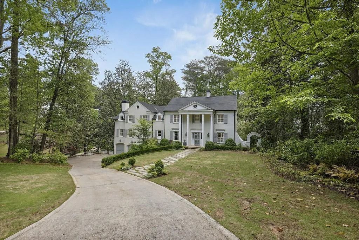
The Property Photo Gallery:








































Text by the Agent: Come and see this classic traditional home on premier street in the heart of Buckhead. Situated on close to an acre, the home offers spectacular panoramic views of gorgeous back yard complete with brand new Pickle Ball court and new hardscape/landscape. Home has previously been renovated and expanded by Harrison Design and Builders II. Interior features on main level include hardwood floors, high ceilings, 2 fireplaces, chef’s kitchen, dining room, spacious family room, formal living room and wood-paneled office. Second level features primary suite with custom closet by Phoenix Millworks, sitting room as well as 3 additional bedrooms and 2 full baths. Newly renovated terrace level with guest suite, playroom and sun room. Terrace level patio features ample space for entertaining around outdoor fireplace. Fabulous family home in the Morris Brandon district.
Courtesy of Patrick Connolly – Atlanta Fine Homes Sotheby’s International – (404) 237-5000
* This property might not for sale at the moment you read this post; please check property status at the above Zillow or Agent website links*
More Homes in Georgia here:
- In Georgia, a Distinctive Contemporary Masterpiece by Bongers Homebuilders Asks $4.2 Million
- Exceptional Georgia Lakefront Home With Refined Transitional Design Lists for $7.15 Million
- An Extraordinary Modern Estate by Bella Fine Homes Lists for $5.5 Million in Georgia
- An Exceptional Lakefront Estate by Heirloom Builders Lists for $7.499M in Georgia
