A Historical Masterpiece: Atlanta’s “White House” Listed for $35 Million
3687 Briarcliff Rd, Atlanta, GA | Price: $35,000,000
Key Listing Details:
- Address: 3687 Briarcliff Rd, Atlanta, GA 30345
- Price: $35,000,000
- Scale: 6 Beds, 11 Baths (Primary) + 7 Beds, 6 Baths (Guest)
- Total Living Space: Over 20,000 sqft (Across two complete residences)
- Lot Size: 2.67 Acres, Manicured Gardens
- Year Built: 2001
- Listing on Zillow
The Atlanta White House: A Monumental Legacy Reimagined
Commanding immediate and sustained attention from the moment it comes into view behind its private gates, the Atlanta White House mansion presents a truly unprecedented opportunity in the luxury real estate market. This magnificent property is not a single home, but two complete residences, the principal mansion and a separate seven-bedroom guest house, totaling over 20,000 square feet of interior living space across just under 3 private, meticulously manicured acres.
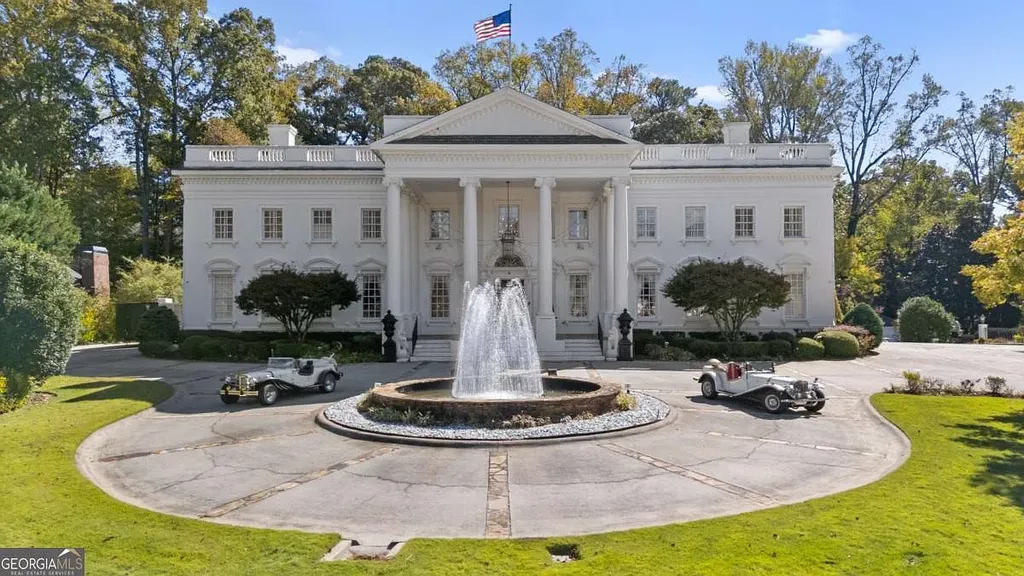
This rare dual-address compound, located at 3687 Briarcliff Rd, subtly pays homage to the nation’s Capital. The fully independent seven-bedroom secondary residence is often referred to as a “West Wing” nod, creating a versatile estate designed not just for grand living, but for sophisticated multigenerational use or hosting a vast security and support team with absolute privacy.
![A Historical Masterpiece: Atlanta's "White House" Listed for $35 Million 2 Aerial view of the $35M Atlanta White House estate, showing the neoclassical mansion, circular drive, and a large heart-shaped hedge with the phrase "GOD [HEART] YOU" on the lawn.](https://cdn.luxury-houses.net/wp-content/uploads/2025/11/atlanta-white-house-aerial-god-loves-you.webp)
The genesis of this $35 million Atlanta mansion is rooted in a compelling architectural vision. Commissioned by a builder who sought to pay tribute to the United States, artisans were sent directly to Washington, D.C., to study the original White House firsthand. The resulting neoclassical structure mirrors the grace, symmetry, and formal dignity of its inspiration, while embracing the uncompromising craftsmanship expected of a true legacy property. The effect is a residence that is both monumental in scale and surprisingly intimate in its design and atmosphere.
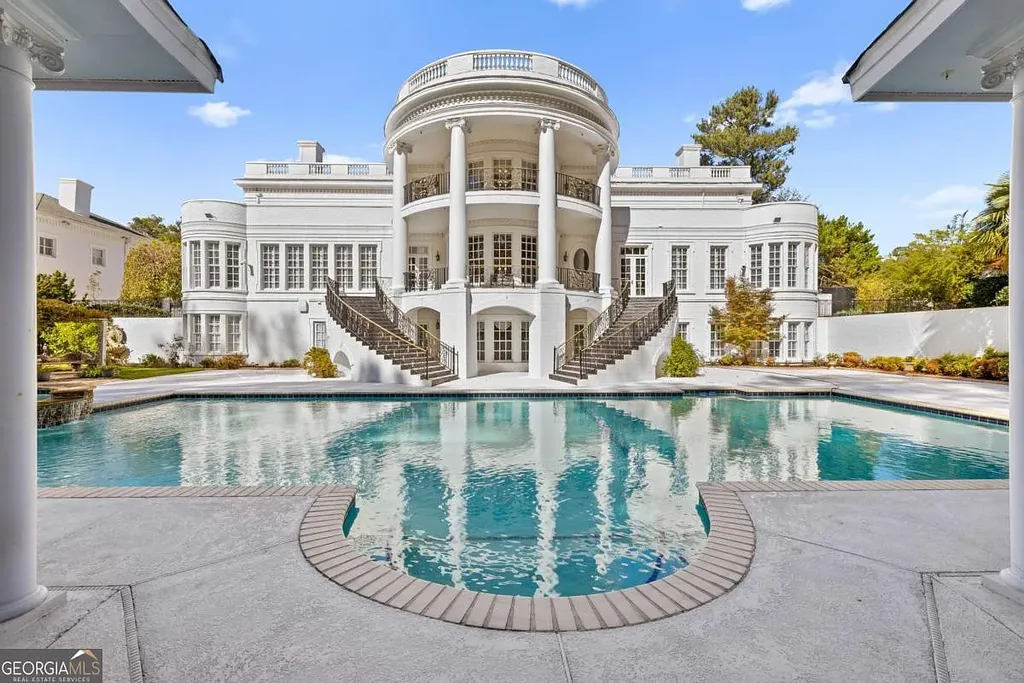
A History of Resilience and the American Dream
The estate was built in 2001 by developer Fred Milani as a tribute to American democracy. Though it faced financial difficulties during the 2011 housing crisis, it was later acquired in 2013 by beauty entrepreneur Thuy Ai Kathy Lam, who viewed the home as a symbol of her own achieved American Dream. Now relisted at a record price, it confirms its status as one of Georgia’s most significant residential holdings. The mansion has also garnered fame as a high-end venue, the Atlanta White House Banquet Hall, hosting numerous luxurious private events.
![A Historical Masterpiece: Atlanta's "White House" Listed for $35 Million 4 The front lawn of the Atlanta White House showing the decorative gravel and hedge spelling "GOD [HEART] YOU," with the mansion and central fountain in the background.](https://cdn.luxury-houses.net/wp-content/uploads/2025/11/atlanta-white-house-front-lawn-god-loves-you.webp)
Inside the Formal Residence: Power and Prestige
The primary facade is dramatically framed by towering Corinthian columns and classical detailing. Entering the main house, a grand foyer sets an immediate tone of prestige with an elegant statement staircase, intricate ceiling murals, and a custom chandelier, all levels of which are accessible via a discreetly integrated home elevator.
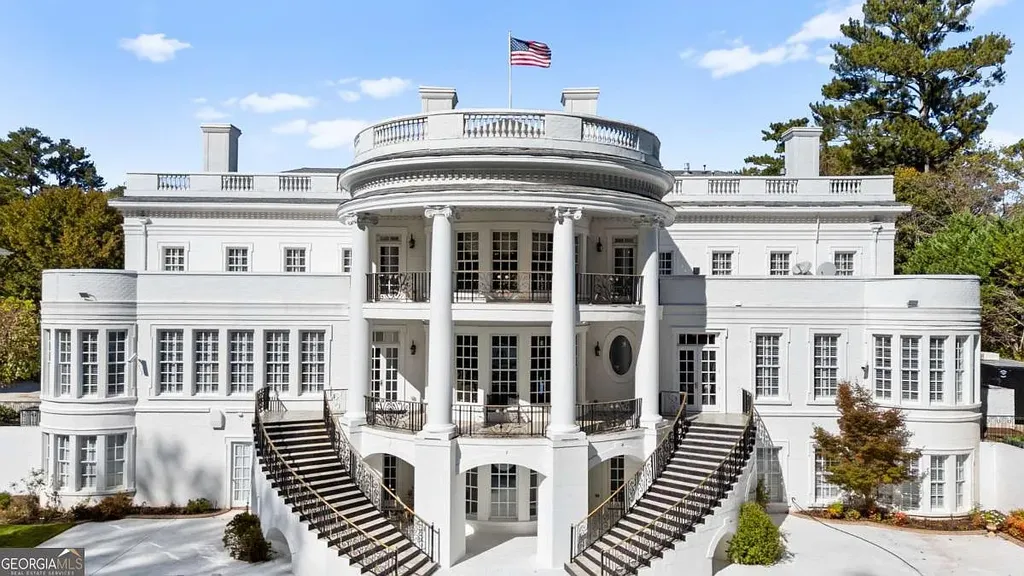
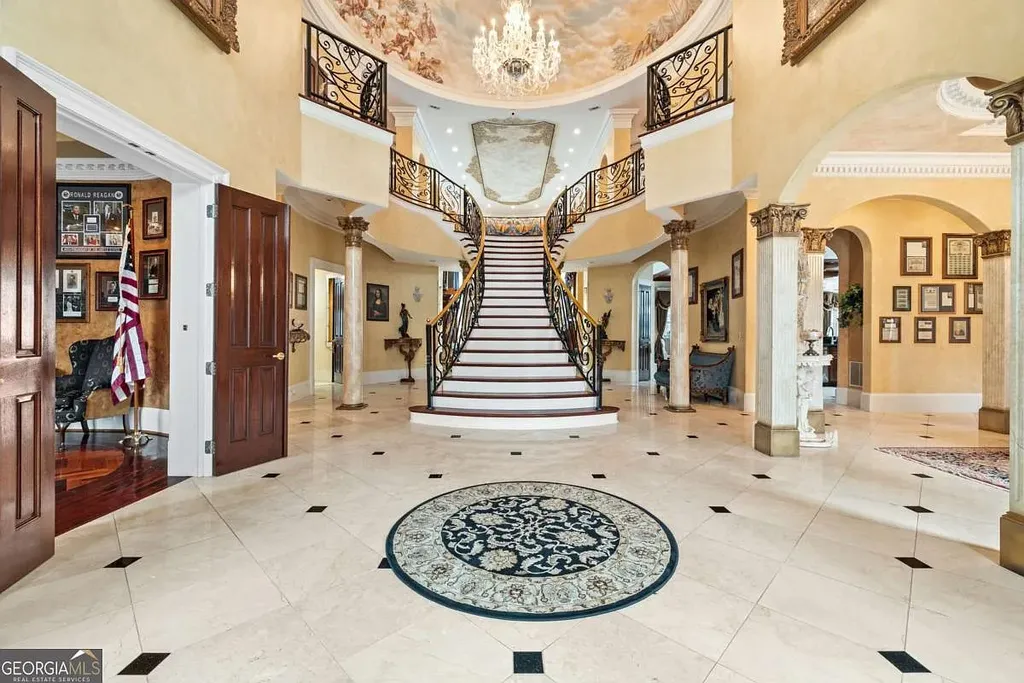
The Defining Oval Office
At the absolute heart of the primary level lies the home’s most iconic and unique space, its private Oval Office. This detailed replica features the Presidential Seal prominently displayed on the ceiling and is anchored by a custom desk crafted by the very same manufacturer responsible for the President’s Resolute Desk. Modeled meticulously after its namesake, this room was clearly conceived for quiet reflection and meaningful conversation, reinforced by a stately fireplace that commands attention.
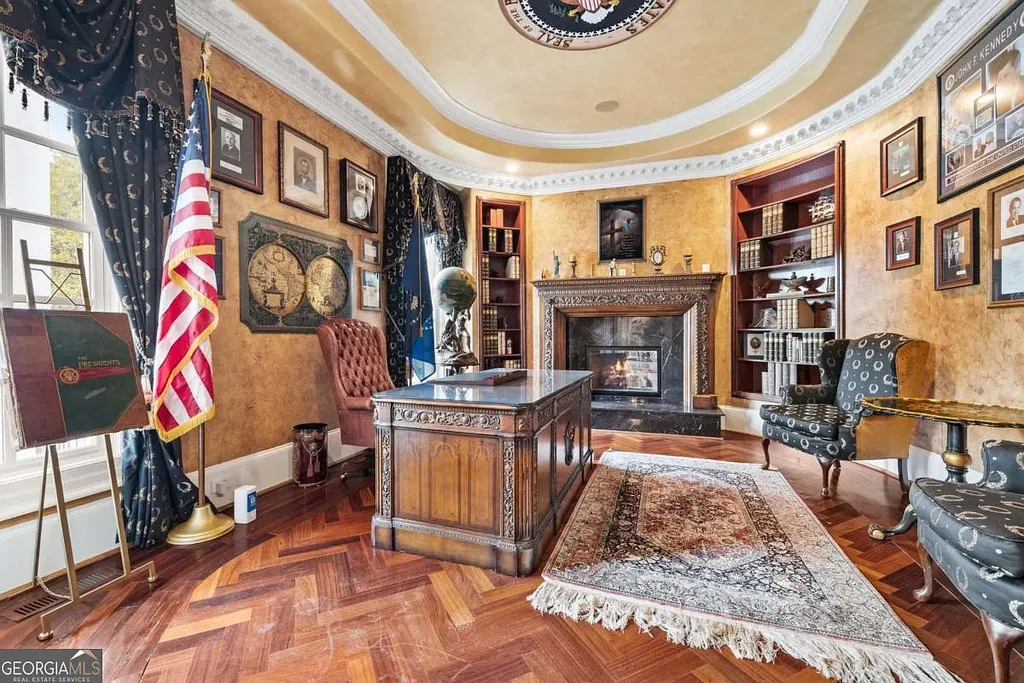
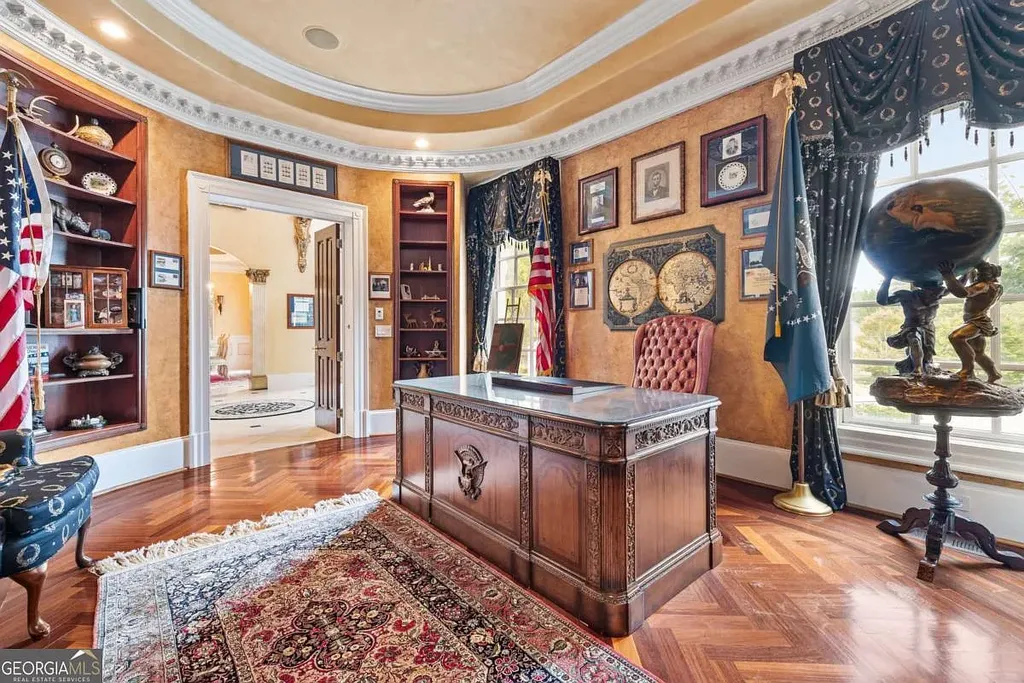
Grand Entertaining Spaces
The formal dining room is a feast for the eyes, draped in luxurious fabrics and featuring rich gold accents, designed specifically for ceremonial entertaining. Nearby, the parlor and piano salon are bathed in light, soaring through two stories of glass and offering sweeping views of the pool and manicured gardens. An oversized double fireplace, shared with the adjoining, warmly paneled family room, expertly balances architectural drama with intimate warmth.
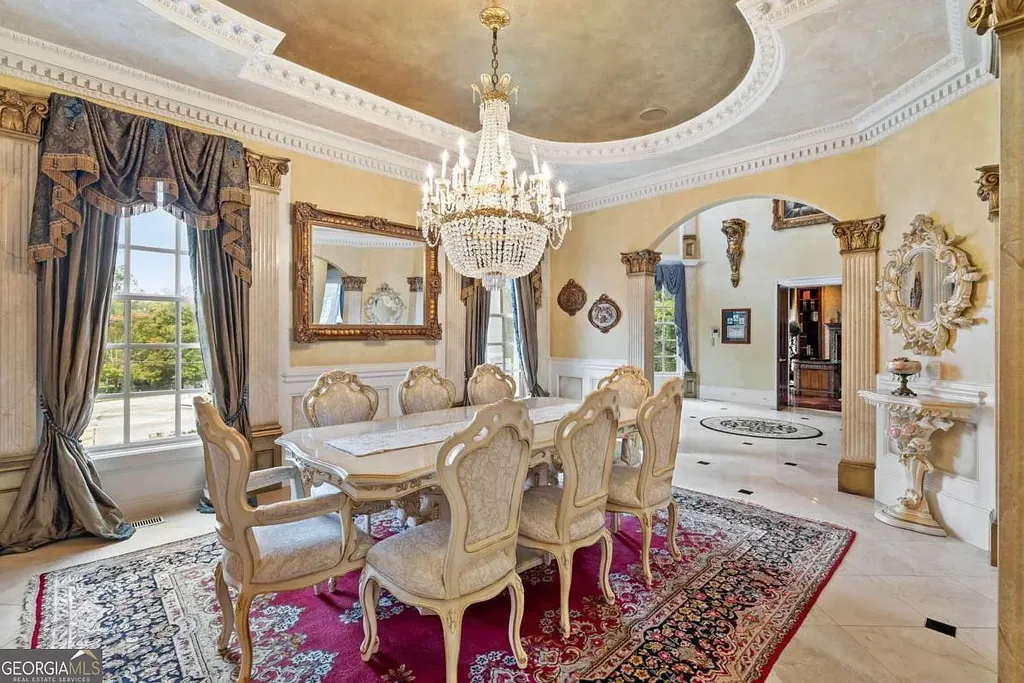
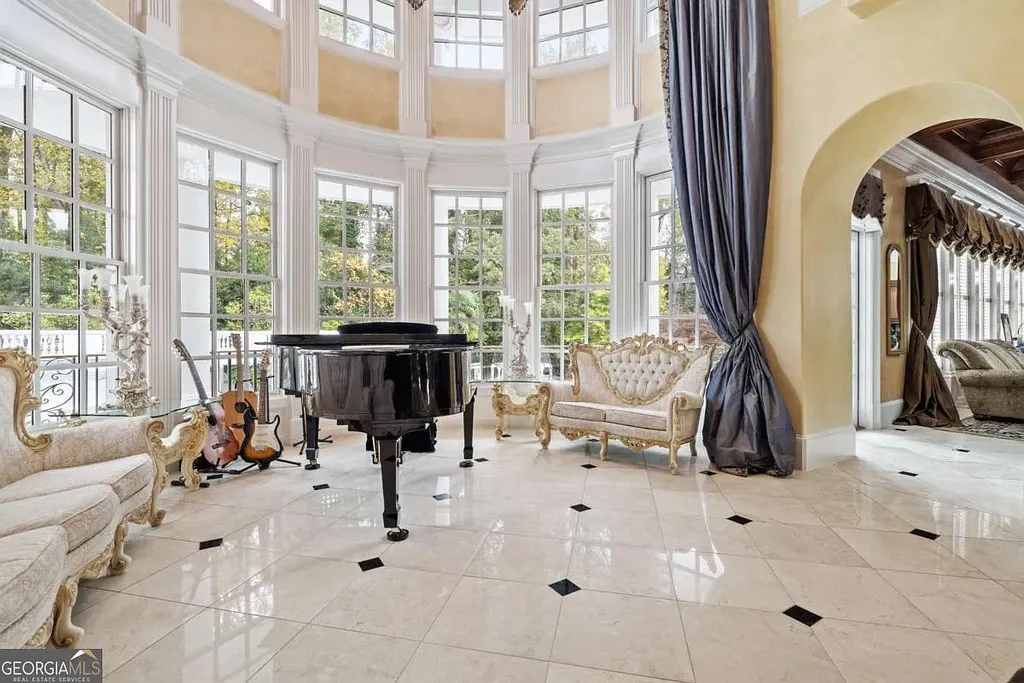
The central family room and chef’s kitchen feature rich wood detailing and handsome coffered ceilings. The kitchen is illuminated by a wall of windows and an oversized bay window framing the eat-in area, making it a bright, central hub for daily life.
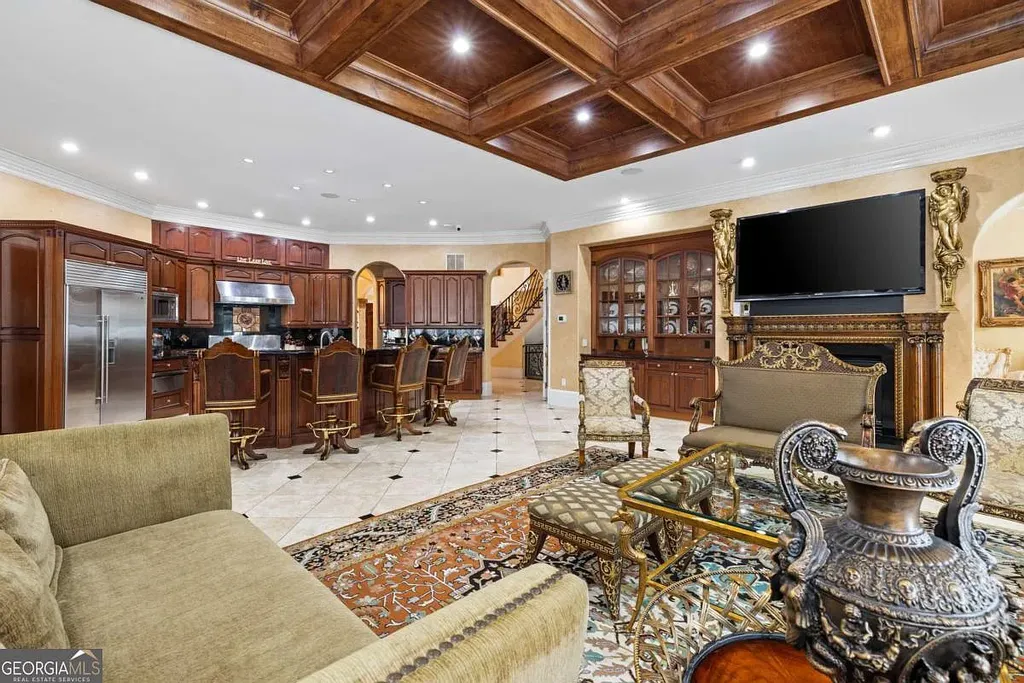
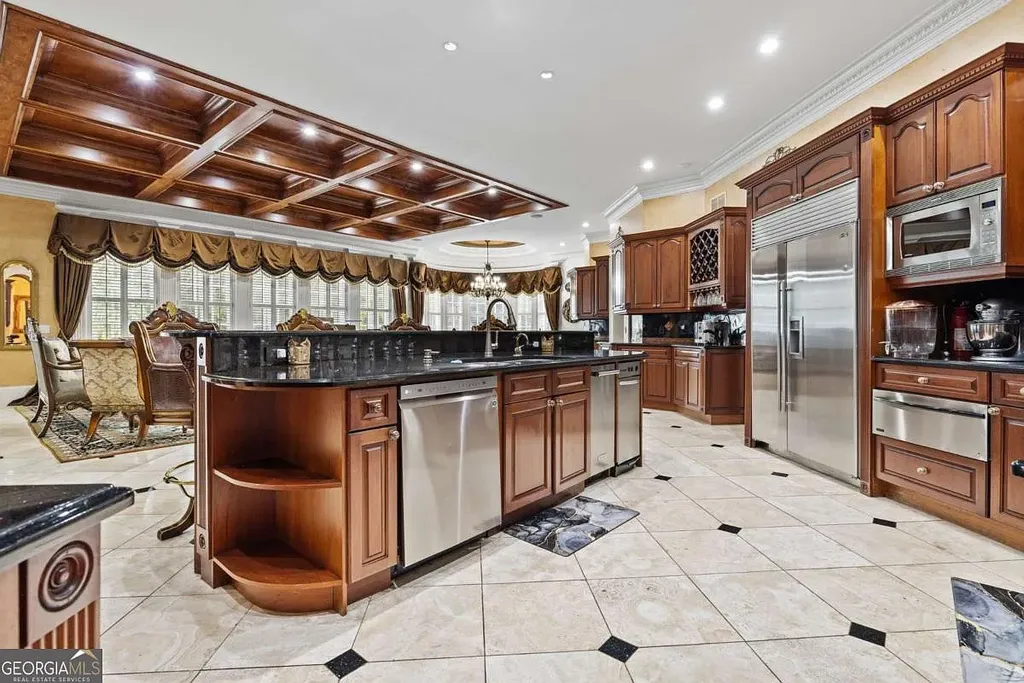
Luxurious Suites and Private Amenities
The Primary Suite occupies its own private wing, offering an unparalleled retreat. It features dual seating areas, a cozy fireplace, his-and-hers fitted closets, and an oversized spa-like bath highlighted by a stunning hand-painted mural. Throughout the rest of the main residence, additional bedrooms draw sophisticated inspiration from historical quarters such as the Queen’s Bedroom and the Lincoln Bedroom, each crafted with unique character and grace.
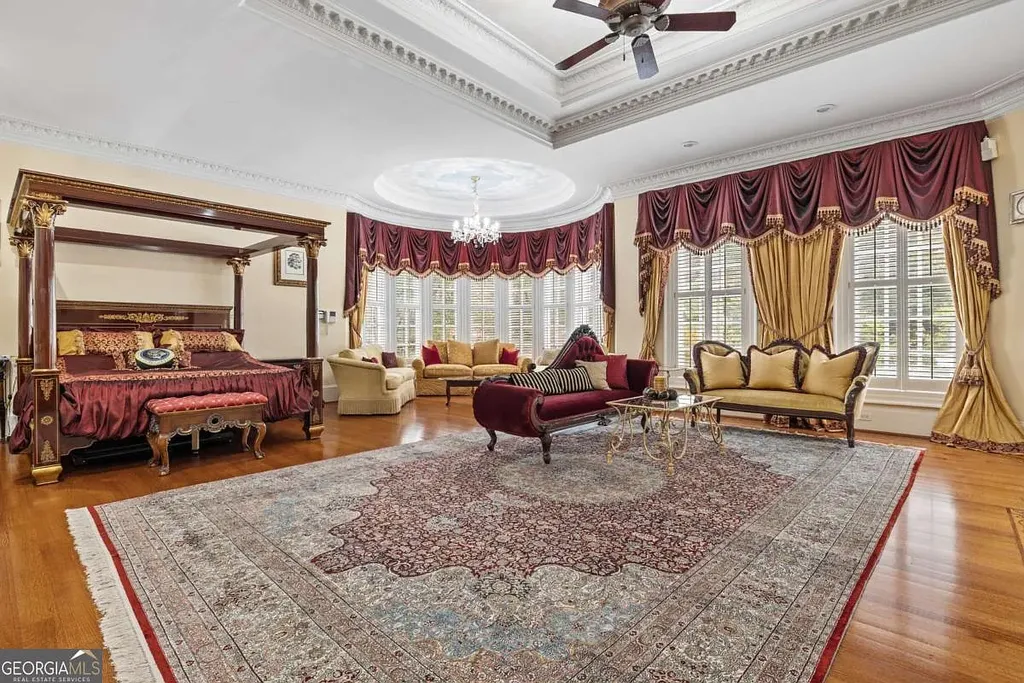
On the terrace level, the estate transitions into a private realm of entertainment and wellness. This space includes a massive ballroom, a dedicated home theater, a sauna, and a moody, sophisticated game lounge complete with billiards and bar seating reminiscent of a classic speakeasy establishment.
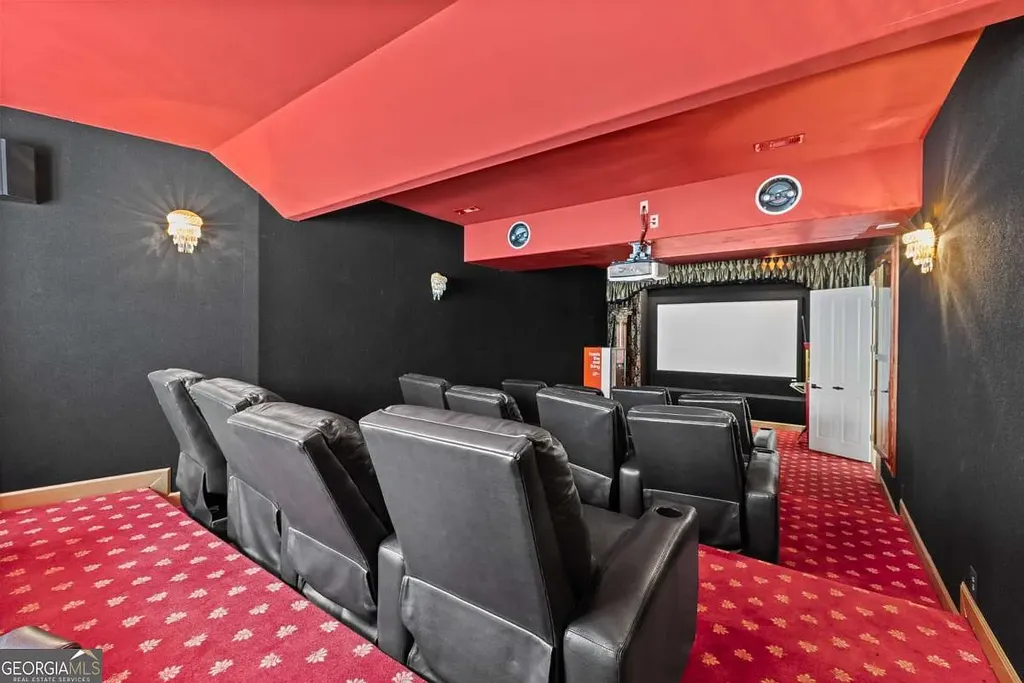
Impeccable Grounds and Security
Beyond the interiors, the rear elevation reveals breathtaking architectural symmetry. Twin staircases descend dramatically from the terrace level to the extensive manicured gardens, leading to an oversized pool and Jacuzzi. A dedicated pool house features an outdoor kitchen and an additional half bath, creating a perfect setting for both private family enjoyment and large-scale outdoor entertaining.
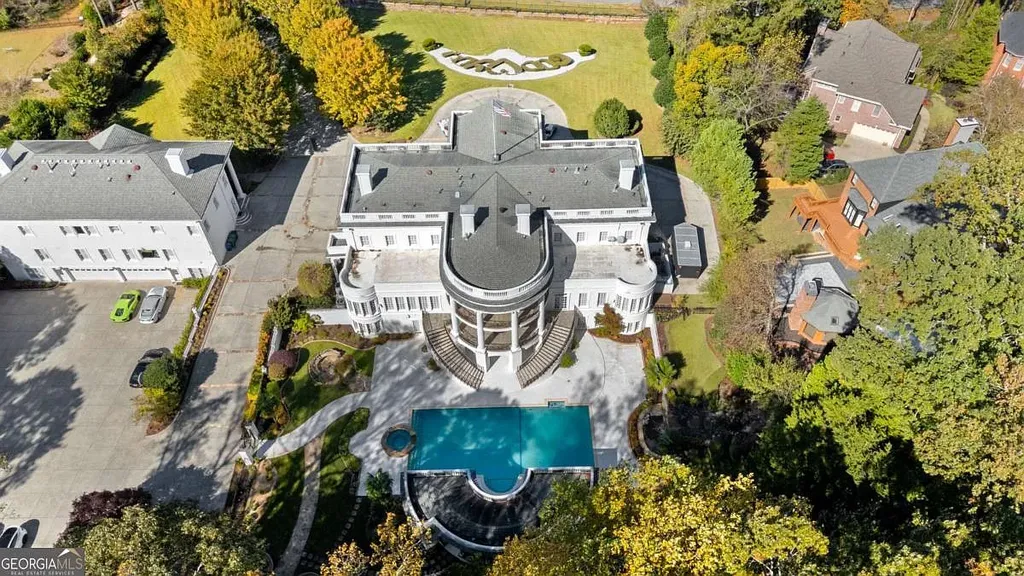
Everything about this home was intentional. While its interiors capture old-world artistry, the Atlanta White House is simultaneously supported by high-level security features and private gates, ensuring a degree of discretion equal to its sheer grandeur. Built for the individual who values legacy over fleeting trend, this property stands as a private monument to American design and a once-in-a-generation opportunity to own one of the South’s most talked-about residences.
Listed by: Tuy Luong & Tiffany Powell, Serhant Georgia.
MORE PHOTOS:

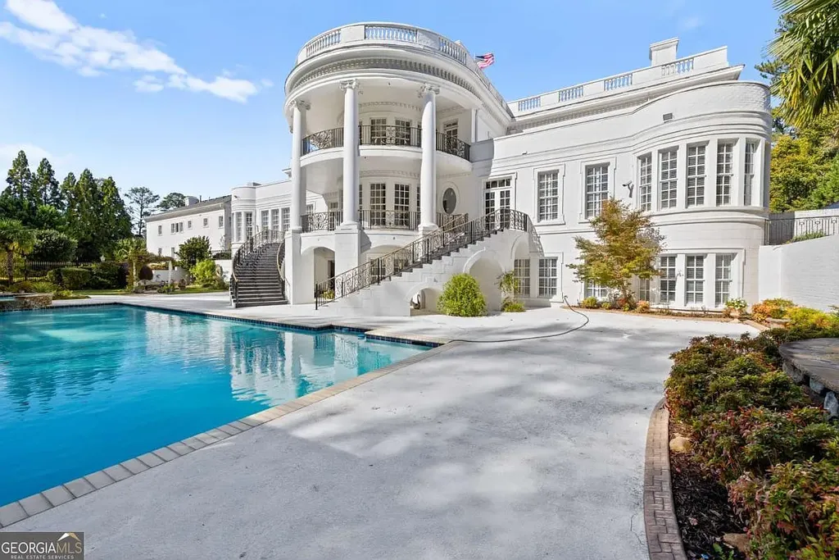

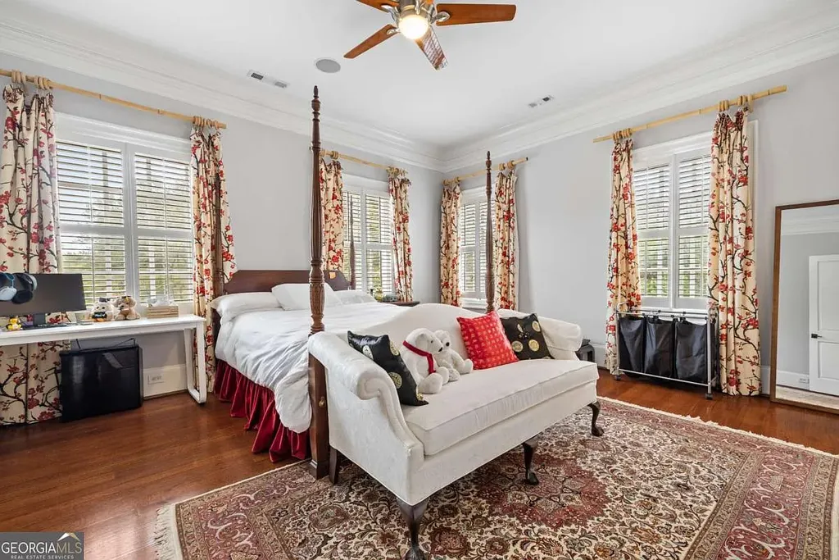
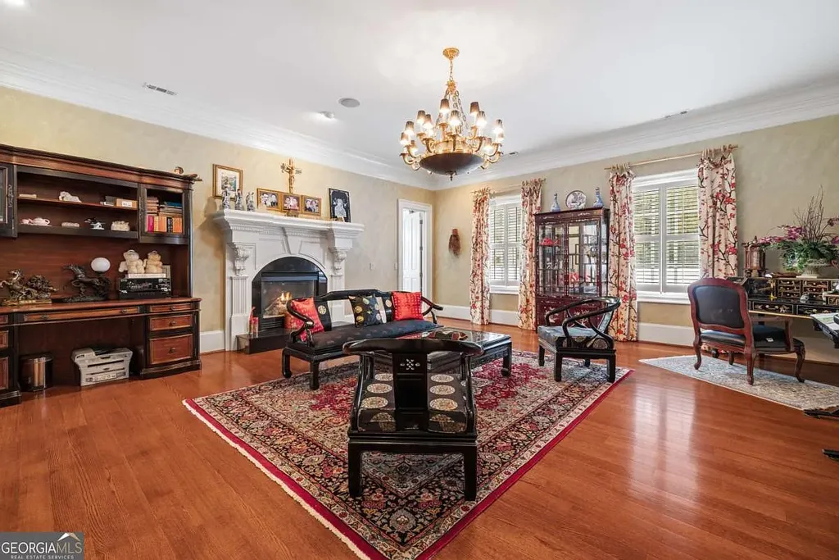
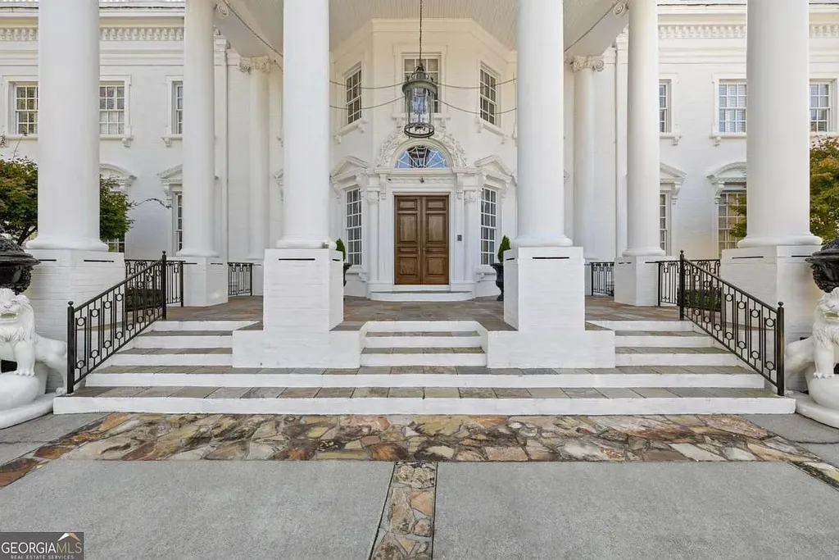
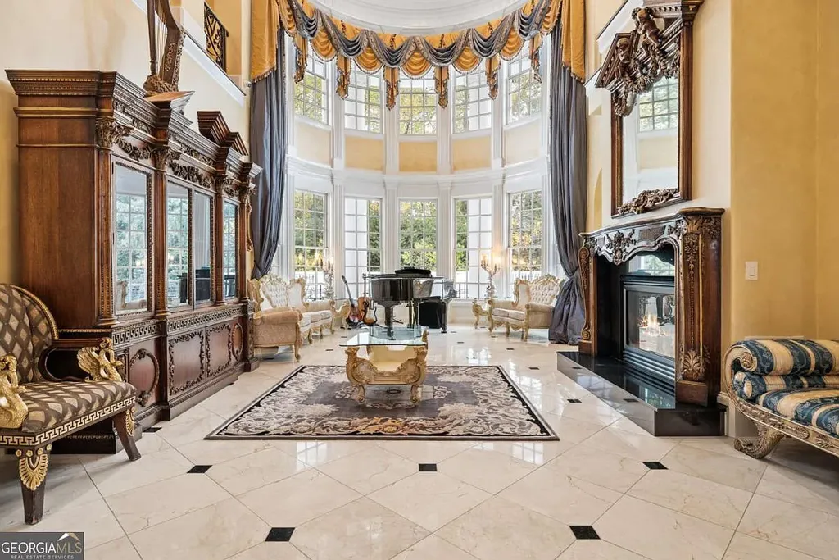
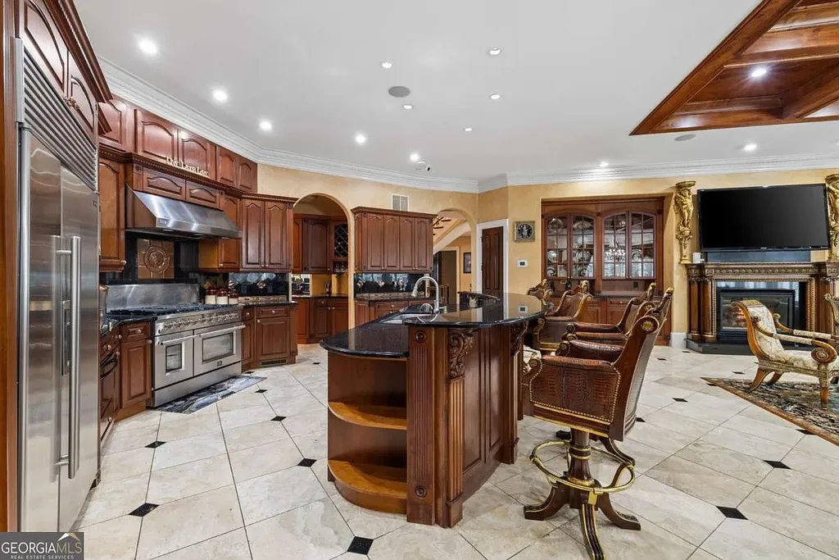

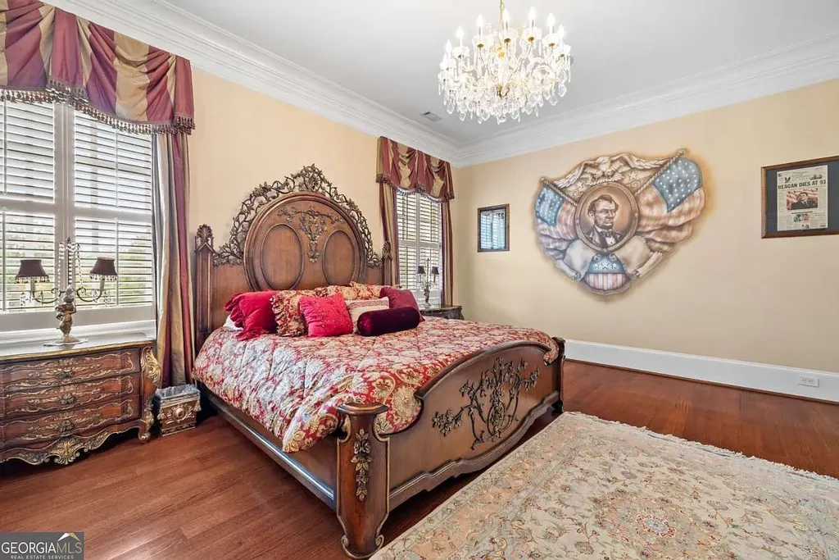
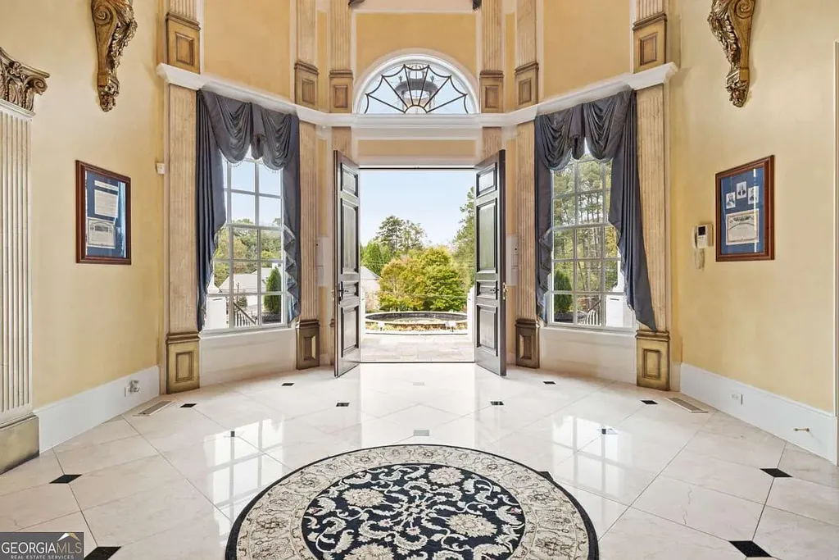


This aerial perspective showcases the full 2.67-acre compound, including the main house, the secondary guesthouse, and the famous heartfelt lawn message.































