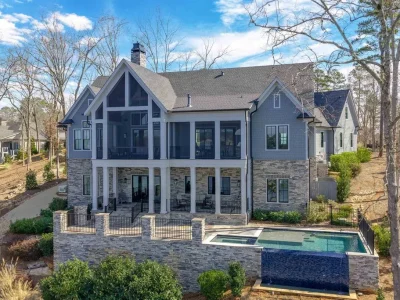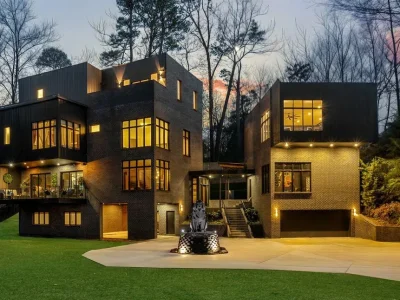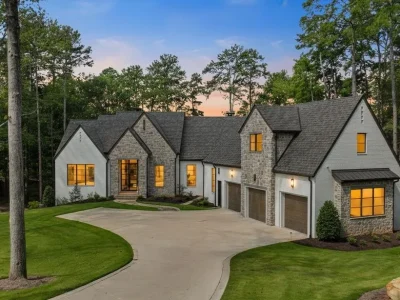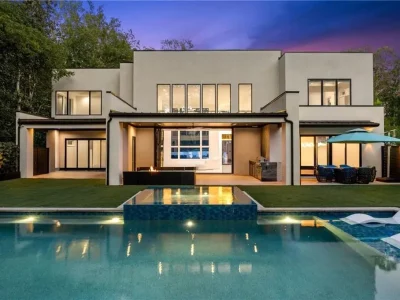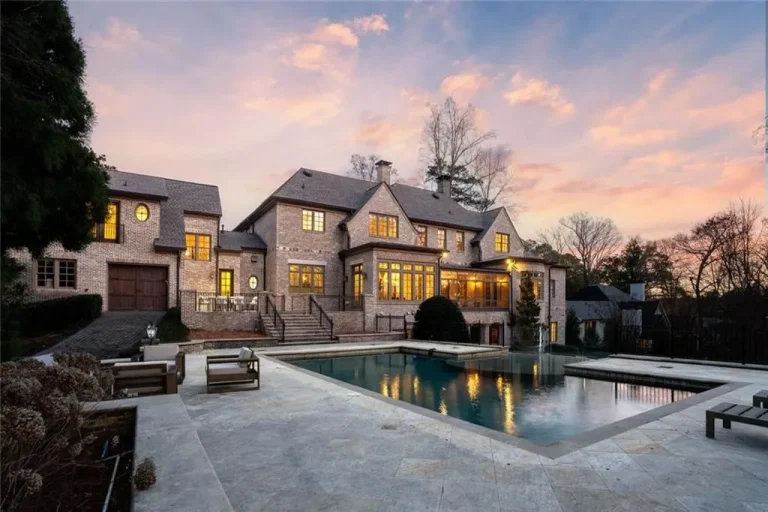Atlanta’s Architectural Marvel: The Epitome of Modern Innovation, Offered at $3.85 Million
1345 Navajo Pl, Atlanta, Georgia 30319
Description About The Property
1345 Navajo Place in Atlanta, Georgia, stands as an exemplar of modern architectural excellence, crafted by the esteemed design studio, FLUX modern. This residence, featuring five bedrooms and six and a half bathrooms sprawled over nearly 6000 square feet, seamlessly melds indoor and outdoor living experiences.
Perched gracefully atop a natural ridge in the serene Brookhaven cul-de-sac, Navajo Residence blends a carefully curated palette of exterior materials, including smooth polished hardcoat stucco, western red cedar wood, and southeastern Asian slate stones, harmonizing with its surroundings.
Upon entering through the grand 10-foot pivot front door, guests are welcomed into the heart of the home, where a soaring double-height foyer and great room captivate. A striking floating stairwell connects the three levels of living space, while a natural stone wall flows seamlessly from the exterior to the interior, emphasizing the indoor/outdoor connection.
The centerpiece of the living room is a dramatic 6-foot linear stone fireplace, complemented by custom built-ins and site-finished oak flooring that flows throughout the main level. Floor-to-ceiling Cantina window and door systems blur the lines between indoors and outdoors, flooding the home with natural light year-round.
FLUX modern’s commitment to modern design and cutting-edge technology is evident in the expansive kitchen, featuring floor-to-ceiling dual-tone custom flat-panel cabinetry, 3-inch thick quartzite counters, and an ultra-high-end appliance package, all accentuated by a massive Monte Blanc quartzite slab backsplash.
The main-level Owner’s Suite offers a sanctuary for relaxation, boasting panoramic views of the private yard and resort-style pool. The luxurious owner’s bath features double floating vanities, floor-to-ceiling marble tile, a double walk-in shower, and a freestanding soaking tub centered on a picture window with serene views.
The main living level also includes a dining room, guest bedroom, powder room, living room, laundry, and pool bathroom, each providing picturesque views or direct access to the rear patio, blurring the lines between indoor and outdoor living.
Outside, the rear lanai offers a sanctuary for relaxation and entertainment, with a resort-style pool framed by three exquisite fossilized stones amidst a tranquil water feature, perfect for both large-scale entertaining and quiet al fresco moments.
Luxury abounds within the home, with high-end finishes, appliances, and fixtures elevating every corner, creating a living experience that transcends boundaries and redefines modern luxury living. Nestled in the Murphy Candler Park neighborhood, residents enjoy unparalleled access to recreational amenities and convenient commutes to nearby attractions.
To learn more about 1345 Navajo Pl, Atlanta, Georgia, please contact Matthew Doyle, Compass, David Goodrowe, Compass – (404) 668-6621 for full support and perfect service.
The Property Information:
- Location: 1345 Navajo Pl, Atlanta, GA 30319
- Beds: 5
- Baths: 7
- Living: 5,878 sqft
- Lot size: 0.50 Acres
- Built: 2019
- Agent | Listed by: Matthew Doyle, Compass, David Goodrowe, Compass – (404) 668-6621
- Listing status at Zillow
























































The Property Photo Gallery:
























































Text by the Agent: One of Atlanta’s truly most iconic modern residences, 1345 Navajo represents the pinnacle of architectural innovation, designed and built by the acclaimed design studio, FLUX modern. Boasting five bedrooms and six and a half bathrooms, Navajo Residence seamlessly integrates indoor/outdoor living across its nearly 6000 sqft of living space. Navajo Residence is stately poised atop a natural ridge above the quiet Brookhaven cul-de-sac it calls home. A highly curated palette of exterior materials blend seamlessly as smooth polished hardcoat stucco, western red cedar wood, and southeastern Asian slate stones are harmoniously blended together to be in sync with the home’s natural surroundings. You are welcomed home by a massive 10’ pivot front door and are drawn into the heart of the home by a soaring double-height foyer and great room. A massive floating stairwell connects the three distinct levels of living space. The natural stone wall flows from the exterior façade inside highlighting the indoor/outdoor nature of this home. A massive wall of glass completely pockets open continuing the experience all the way through the home to the exterior anchored by an incredible lap pool with a signature stone waterwall feature. The living room is anchored by a dramatic 6’ linear stone fireplace and custom built-ins. Site-finished oak flooring seamlessly flows throughout the main level, tying Navajo Residence’s living spaces. Floor-to-ceiling Cantina window and door systems offer the highest level of energy-efficient glazing technology, and in spectacular fashion allow entire walls of glass to effortlessly slide open while flooding the home with natural lighting during all seasons. FLUX has become a standout in the modern home space with an emphasis on modern designs with both a high level of aesthetic appeal while combining the latest in technology while affording functionality and practicality. This is no more evident than in the massive kitchen with its floor-to-ceiling dual-tone custom flat-panel cabinetry, 3” thick quartzite counters, ultra-high-end appliance package all set against a massive Monte Blanc quartize slab backsplash. A main-level Owner’s Suite is a true respite affording an unparalleled space for rest and relaxation. With truly panoramic views of the ultra-private yard and resort-style pool. Double floating vanities, floor-to-ceiling marble tile, a massive double walk-in shower and a freestanding soaking tub centered on a picture window with serene views make for an idyllic owner’s bath experience. On the main floor, the dining room, guest bedroom, powder room, living room, laundry, and pool bathroom round out the main living level. Each area offers either picturesque views or direct access to the rear patio, blurring the distinction between inside and out. Step onto the rear lanai, a sanctuary of relaxation and entertainment. Here, the resort-style pool and patio beckon, framed by three exquisite fossilized stones amidst the tranquil water feature. It’s a haven for large-scale entertaining or quiet al fresco moments alike. Luxury abounds within, with high-end finishes, appliances, and fixtures elevating every corner of the home creating a living experience that transcends boundaries and redefines modern luxury living. Nestled in the Murphy Candler Park neighborhood, residents enjoy unparalleled access to recreational amenities, including parks, athletic fields, trails, and tennis facilities. Plus, its central location offers easy commutes to Perimeter Mall, 285, Medical Center, Brookhaven restaurants, Sandy Springs, and Buckhead, ensuring convenience without compromise.
Courtesy of Matthew Doyle, Compass, David Goodrowe, Compass – (404) 668-6621
* This property might not for sale at the moment you read this post; please check property status at the above Zillow or Agent website links*
More Homes in Georgia here:
- A Custom-Built Georgia Lakefront Masterpiece at $6.25 Million
- In Georgia, a Distinctive Contemporary Masterpiece by Bongers Homebuilders Asks $4.2 Million
- Exceptional Georgia Lakefront Home With Refined Transitional Design Lists for $7.15 Million
- An Extraordinary Modern Estate by Bella Fine Homes Lists for $5.5 Million in Georgia
