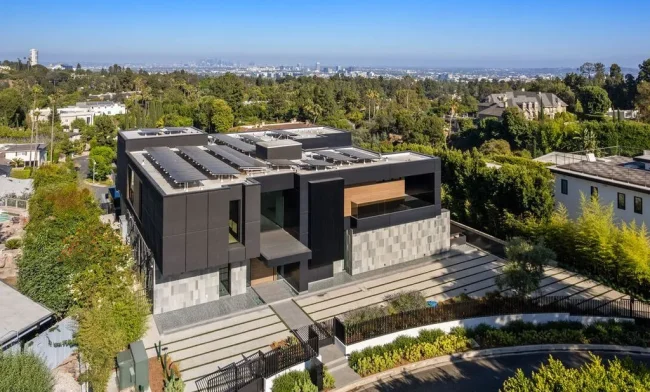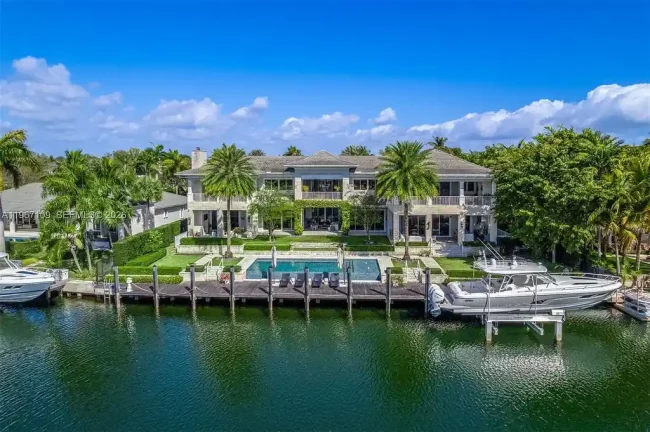Bal Bay Drive by SDH Studio Architecture + Design Redefines Tropical Modern Living
Architecture Design of Bal Bay Drive
Description About The Project
Discover Bal Bay Drive by SDH Studio Architecture + Design — a stunning tropical modern home where geometry, greenery, and waterfront serenity merge into a timeless architectural statement.
The Project “Bal Bay Drive” Information:
- Project Name: Bal Bay Drive
- Location: Bal Harbour, Florida, United States
- Site Area: 20,467 sf
- Project Area:16,086 sf
- Designed by: SDH Studio Architecture + Design
A Tropical Modern Masterpiece on the Waterfront
Set along the serene waterfront, Bal Bay Drive by SDH Studio Architecture + Design embodies the spirit of tropical modern living — open, refined, and seamlessly connected to nature. This two-story residence reinterprets Miami’s architectural language with vertical fenestrations, floating greenery, and geometric precision that celebrates light and texture.
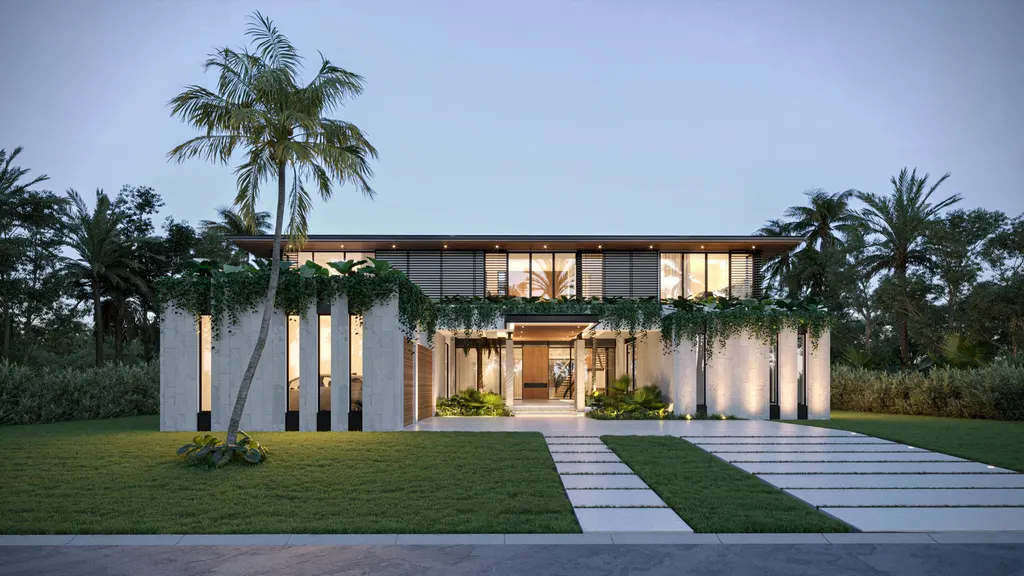
“The design of Bal Bay Drive is about creating harmony between architecture and nature,” shared the team at SDH Studio in an interview with Luxury Houses Magazine. “We wanted the home to feel vibrant and alive, responding to sunlight, shadow, and tropical breezes.”
Architectural Elegance and Vertical Rhythm
From the street, the home’s façade conveys a delicate balance of solidity and transparency. Vertical fenestrations punctuate the smooth surfaces, lending rhythm and depth to the composition. These carefully placed openings allow light to dance across the interiors while maintaining privacy, a signature feature of tropical modernism.
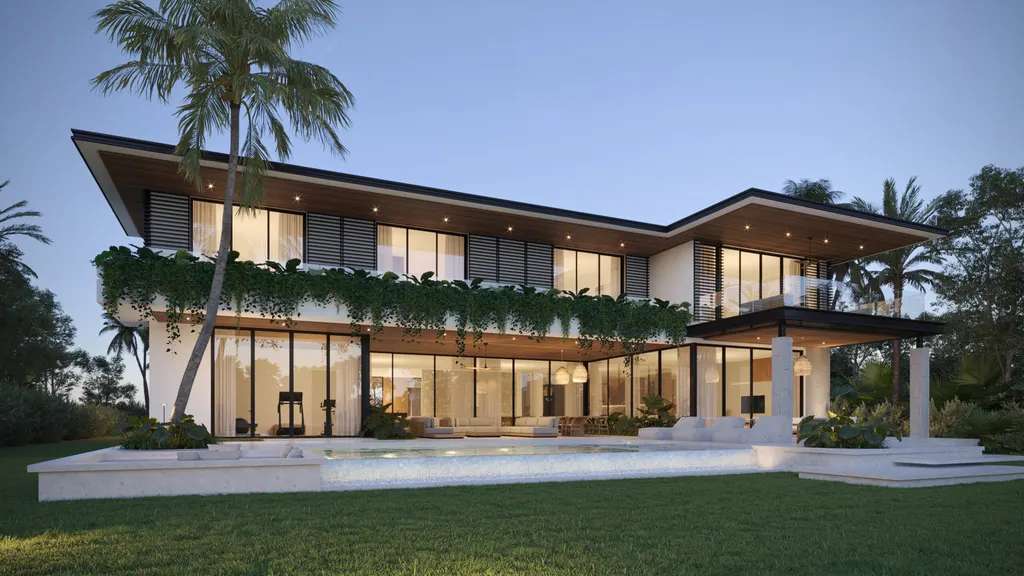
The second floor’s green planters serve as a natural buffer, visually softening the horizontal planes while connecting architecture with the lush landscape. Above, wooden louvers echo the traditional vocabulary of tropical design, filtering sunlight and enhancing ventilation.
“Light and shadow are our building materials,” noted SDH Studio. “By using louvers and greenery as layers of the façade, we crafted an environment that breathes.”
SEE MORE: $13.7 Million Coral Gables Waterfront Retreat Redefines Luxury Boater Living
A Courtyard That Invites Calm and Privacy
At the entrance, a stylized courtyard introduces visitors to the home’s calm and contemplative character. Large alcoves flank the main access point, each designed to host lush tropical foliage and tranquil water features, establishing a serene sensory experience from the moment of arrival.
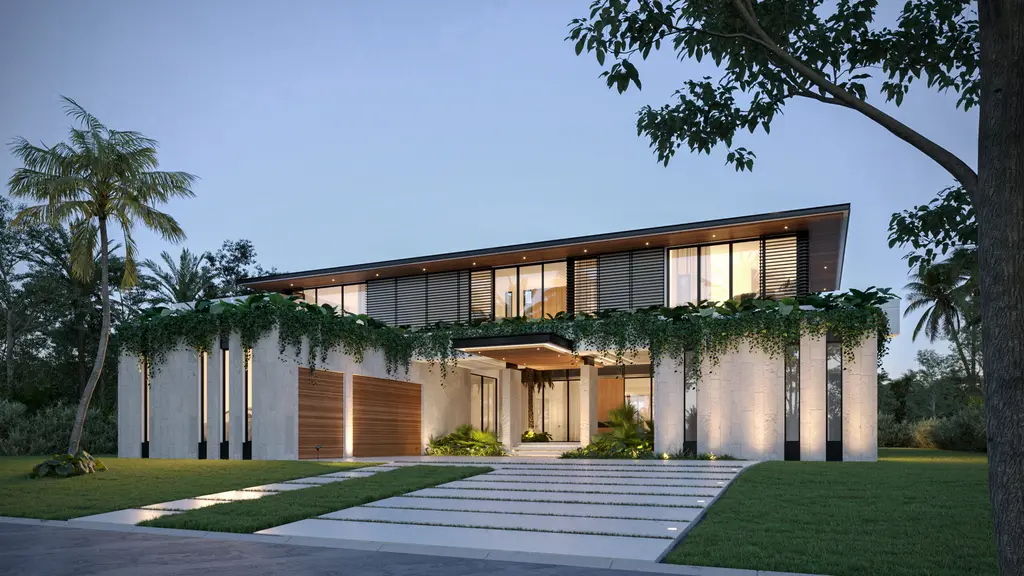
This spatial sequence — from the enclosed entry to the open interiors — reflects SDH Studio’s mastery of spatial transition. The courtyard becomes a threshold between the city and the sanctuary, grounding the home in tranquility before opening toward the expansive waterfront beyond.
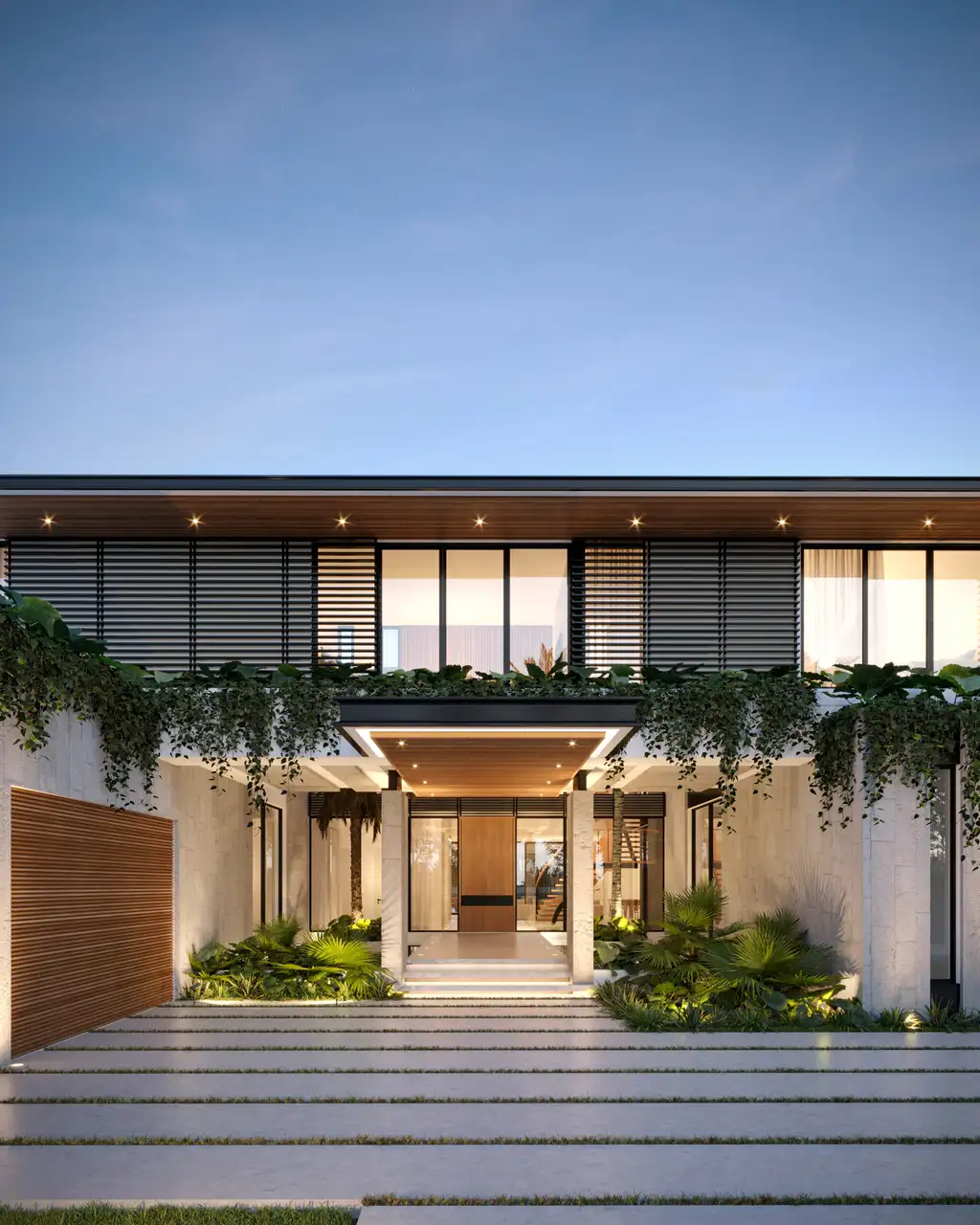
As described by Luxury Houses Magazine, “Bal Bay Drive blurs the line between exterior and interior, between tropical nature and crafted minimalism.”
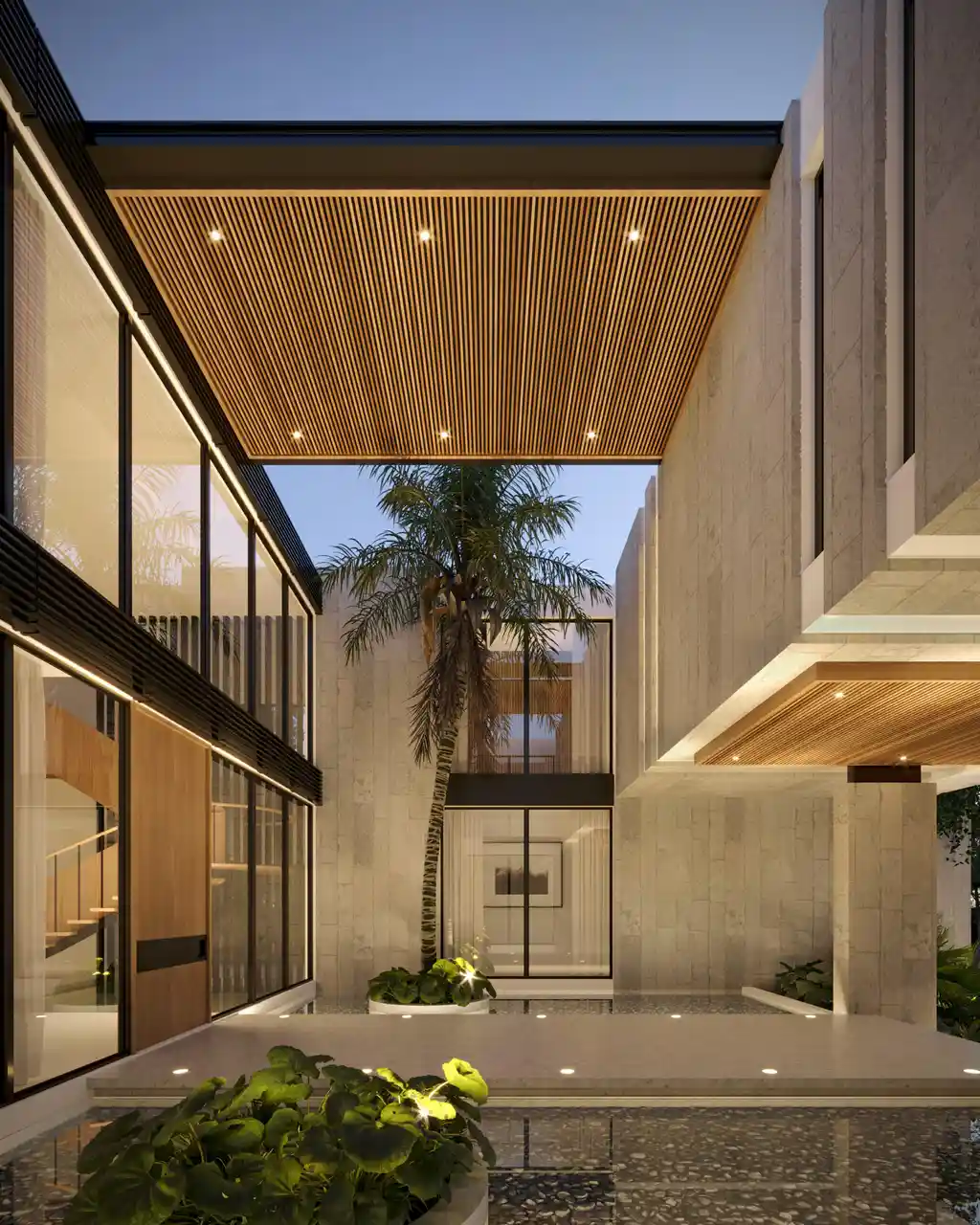
Seamless Connection to Water and Light
At the rear, the villa opens completely to the waterfront, capturing breathtaking views and allowing direct access to boating and leisure activities. The rear façade mirrors the home’s compositional clarity, integrating planters and louvers that unify the visual language of the entire structure.
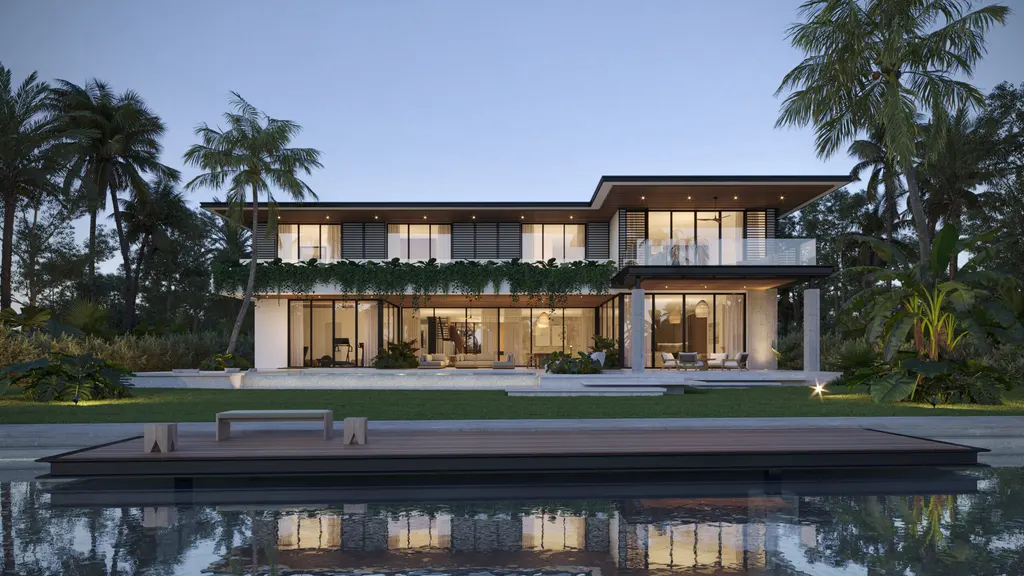
Outdoor living defines the essence of this residence — an inviting pool, outdoor kitchen, and fire pit establish zones of relaxation and entertainment. A private dock extends the experience toward the water, embodying the effortless flow between architecture and landscape that defines tropical coastal living.
SDH Studio emphasizes, “The goal was not to dominate the site, but to live with it — to let architecture become part of the rhythm of sea and sky.”
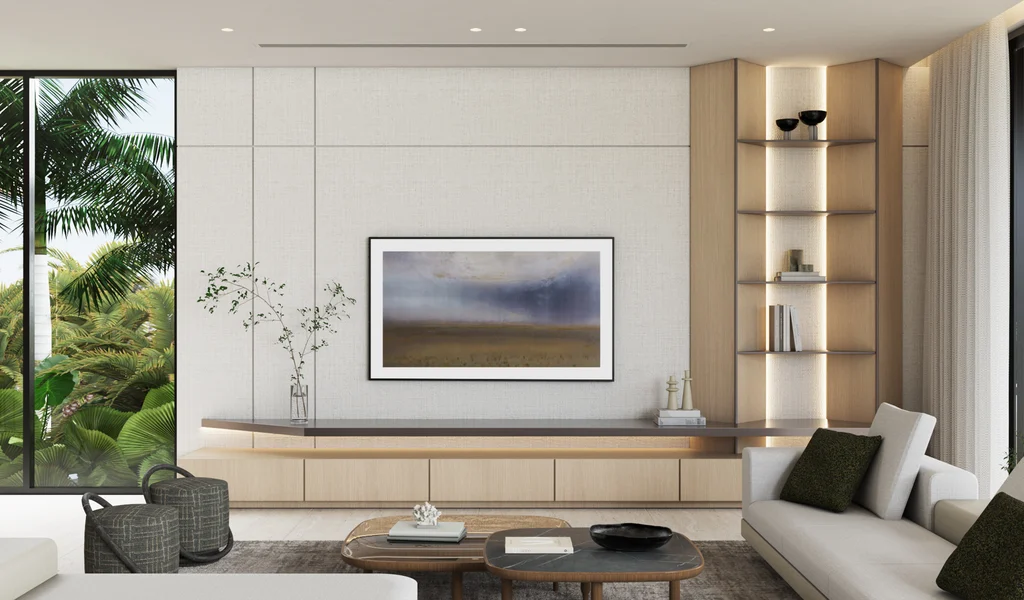
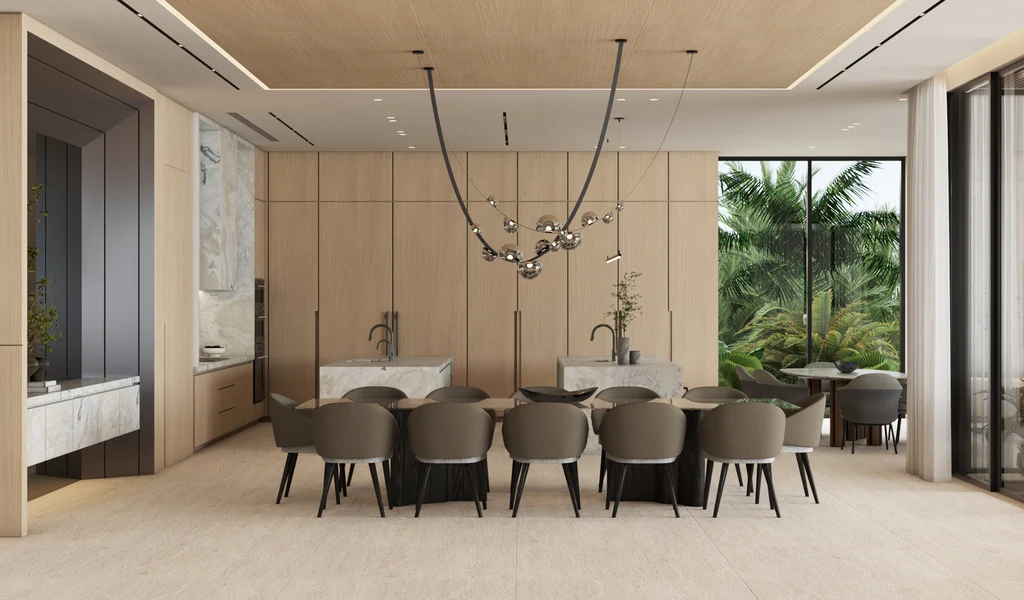
SEE MORE: $9 Million Waterfront Sanctuary Redefines Luxury Living in Hallandale, Florida
A Living Expression of Tropical Modernism
Through a language of clean geometry, natural materials, and fluid transitions, Bal Bay Drive by SDH Studio Architecture + Design achieves a rare synthesis of elegance and ease. It is a home that captures the lightness of the tropics, the precision of modern design, and the serenity of waterfront living.
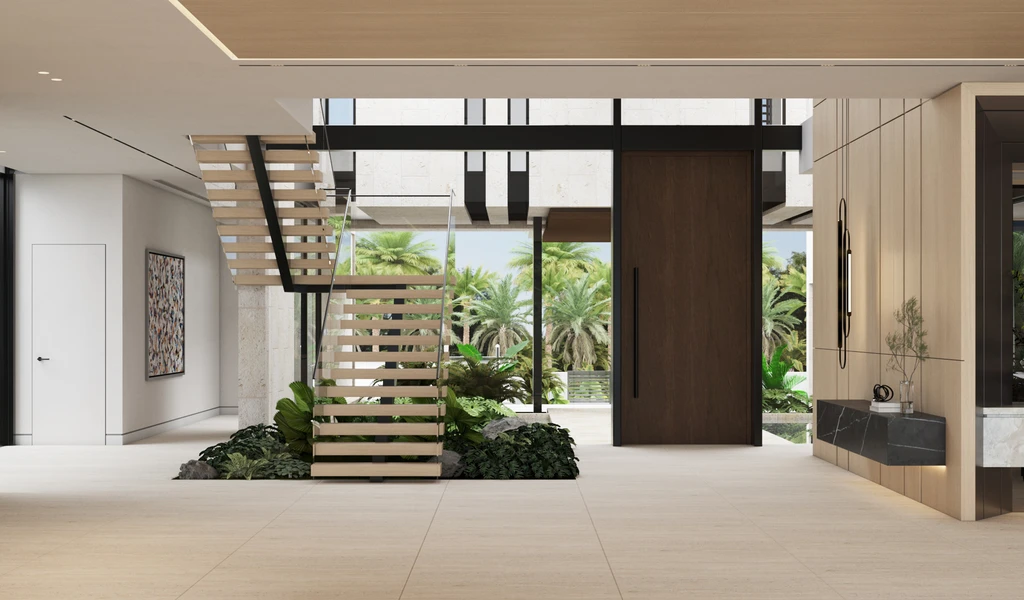
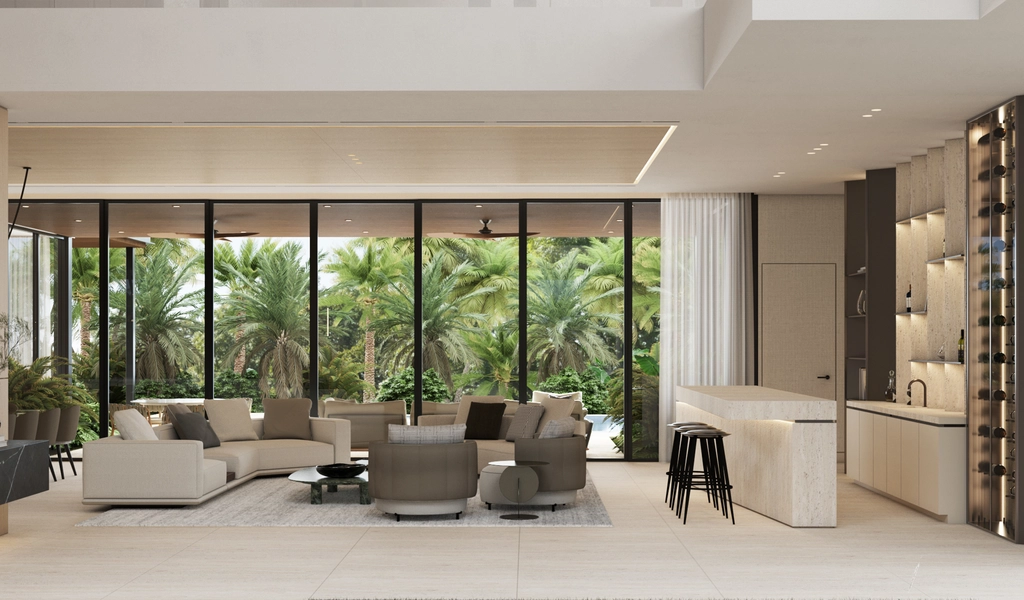
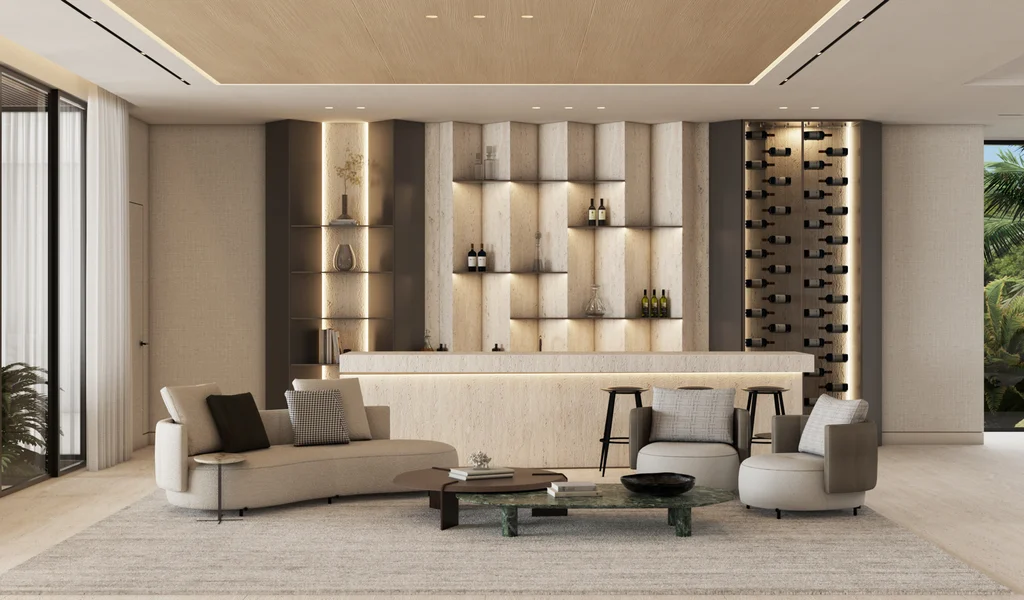
As Luxury Houses Magazine concludes, this residence “stands as a contemporary sanctuary — where modern architecture breathes in the rhythm of nature, and every line leads toward light.”
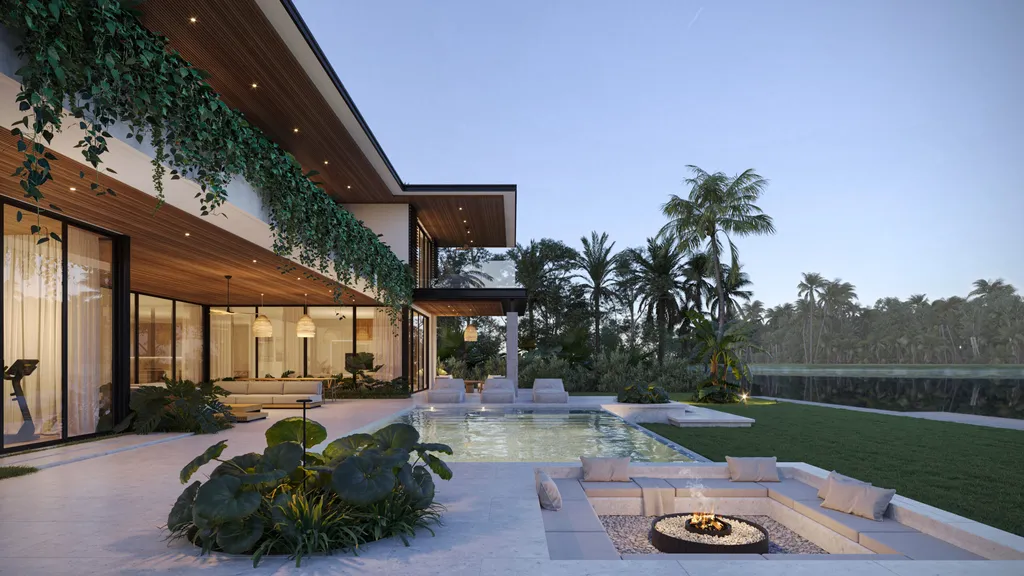
Photo credit: | Source: SDH Studio Architecture + Design
For more information about this project; please contact the Architecture firm :
– Add: 18200 NE 19th Av. Suite 100, North Miami Beach, Florida 33162
– Tel: +1 305 5195731
– Email: info@sdhstudio.com
More Projects in United States here:
- Stunning Modern Golf Estate in Palm Beach Gardens Listed for $9.6 Million
- $18 Million Naples Coastal Estate Offers Unmatched Luxury Steps from the Beach
- Faust Residence by KEM STUDIO, Modern Lakeside Masterpiece at Lake Winnebago
- Deer Harbor House by Syndicate Smith, A Serene Island Retreat Rooted in Nature
- $15.5 Million Key Largo Waterfront Estate Exquisite Luxury Private Dock and Resort Style Living
