Bal Cross by SDH Studio Architecture + Design, A Tropical Modern Oasis
Architecture Design of Bal Cross
Description About The Project
Discover Bal Cross, a stunning Tropical Modern residence by SDH Studio Architecture + Design in Miami. Designed for family living and entertaining, the home blends privacy, warmth, and seamless indoor-outdoor integration.
The Project “Bal Cross” Information:
- Project Name: Bal Cross
- Location: Bal Harbour, Florida, United States
- Site Area: 17,464 sf
- Project Area: 11,900 sf
- Designed by: SDH Studio Architecture + Design
- Interior Design: Sulking Askenazi Design Studio
A Vision of Tropical Modern Living
Bal Cross by SDH Studio Architecture + Design was conceived as a retreat for a large family that thrives on togetherness and entertaining. Rooted in the principles of Tropical Modernism, the home combines warmth with sleek contemporary lines, creating a harmonious balance between privacy and openness. The architectural composition prioritizes adaptability, making it a perfect fit for a household where children of all ages continuously bring energy and vitality.
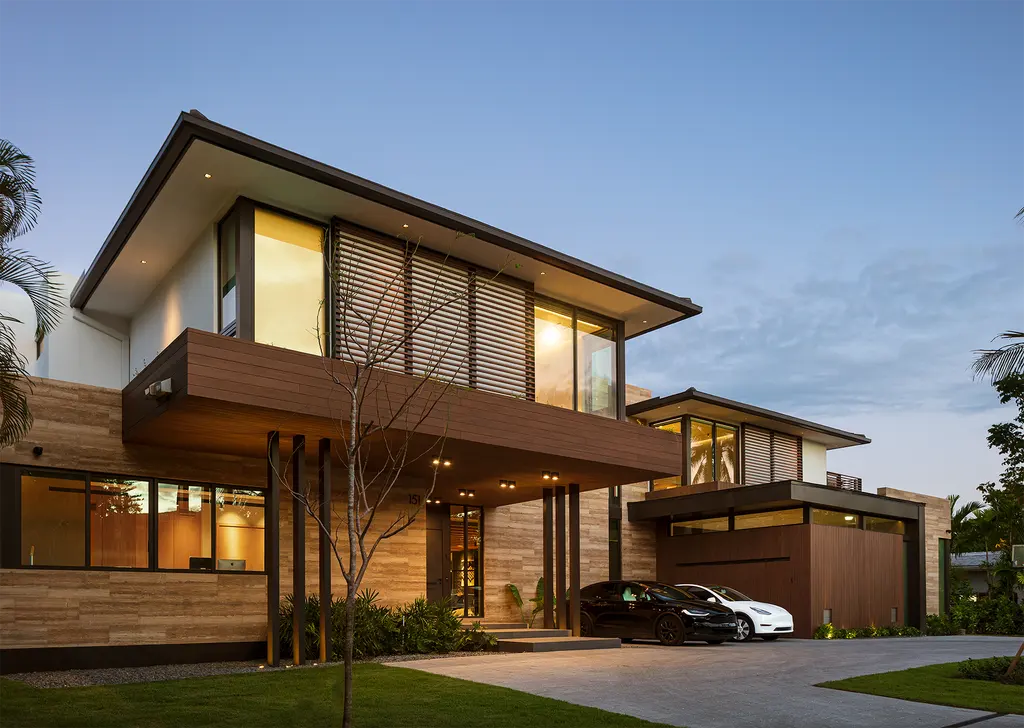
In a statement to Luxury Houses Magazine, the lead architect explained, “The challenge was designing a residence that could gracefully handle the dynamics of a growing family while still embodying timeless sophistication. Tropical Modern design gave us the perfect language.”
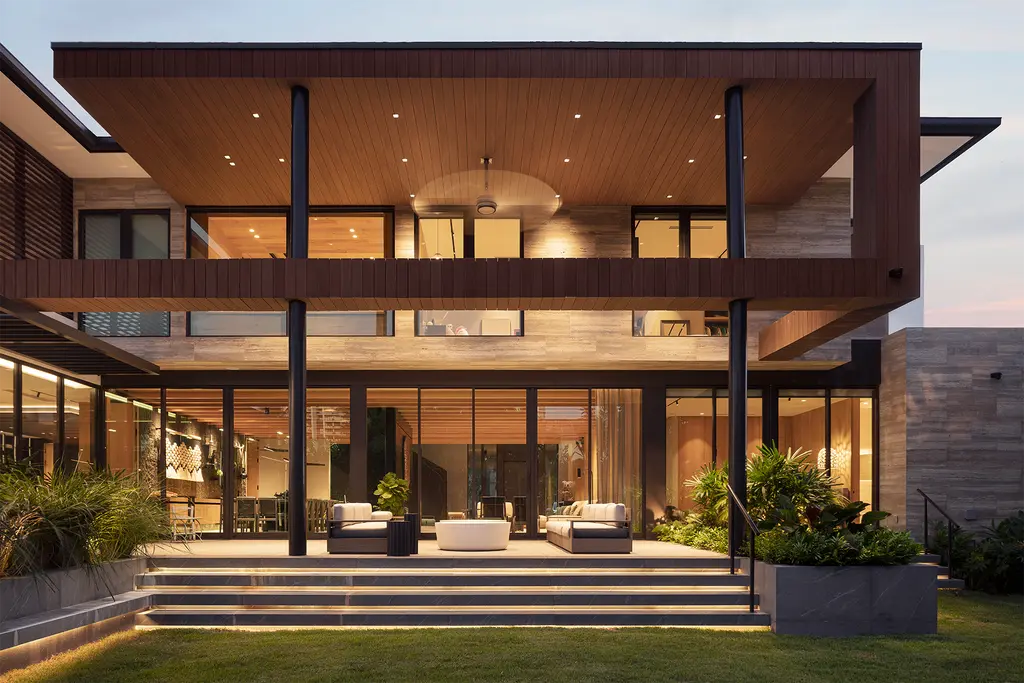
SEE MORE: Stunning $31.5 Million Ultra-Luxury Waterfront Mansion in Coral Gables with Timeless Design
Seamless Indoor-Outdoor Connection
From the street, Bal Cross presents itself with an understated and private façade, reinforcing its role as a protective haven. Once inside, the architectural narrative shifts dramatically. The rear of the home opens toward expansive gardens, terraces, and water features, creating a direct dialogue with nature. Floor-to-ceiling glass panels dissolve barriers between interior and exterior, ensuring that natural light floods every corner of the residence.
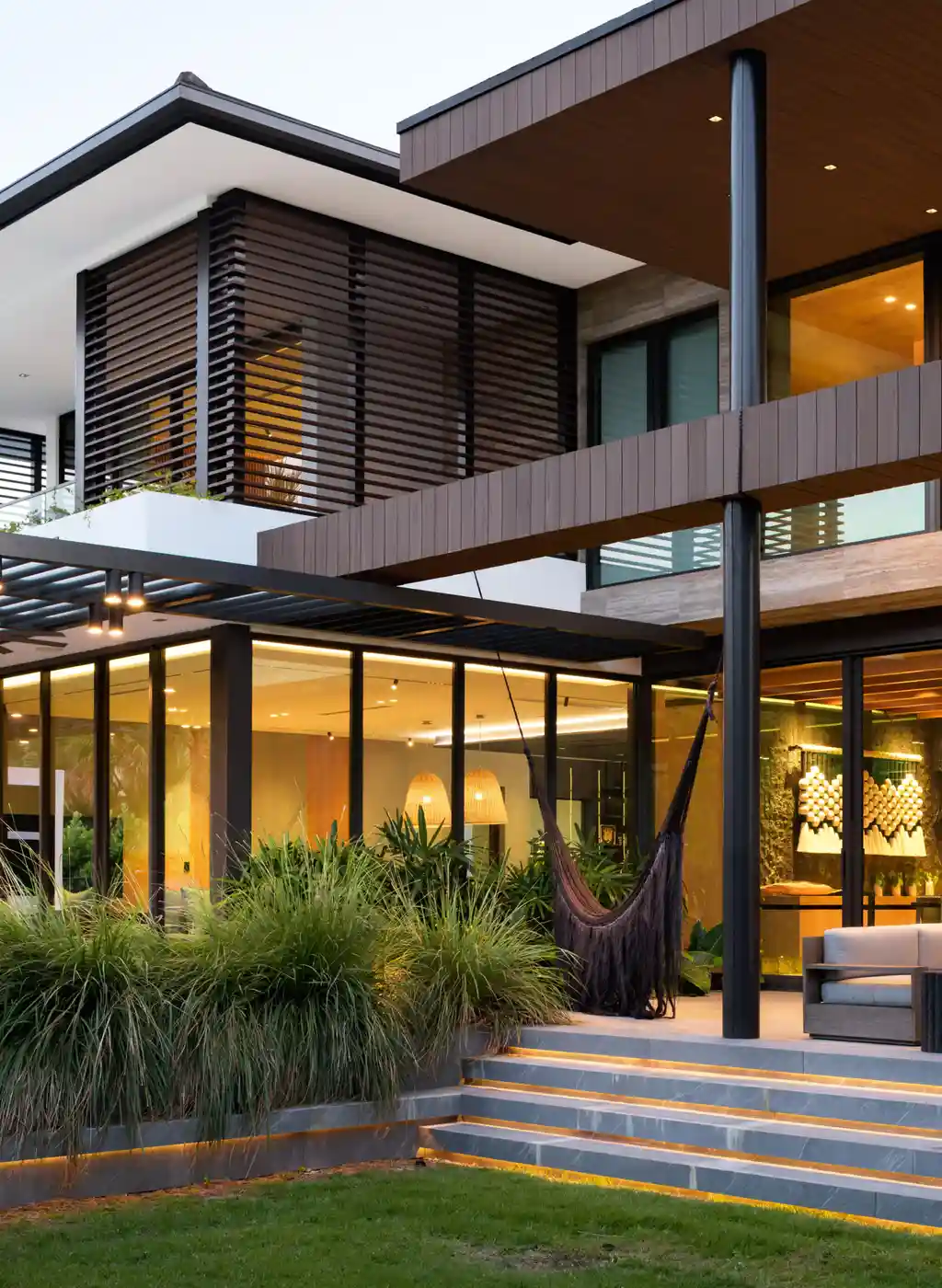
As one of the architects shared with Luxury Houses Magazine, “We wanted the boundaries between indoor and outdoor to feel almost invisible. The experience should be one of constant fluidity—where the landscape feels like an extension of the home.”
SEE MORE: South Florida’s $134 Million Ocean-to-Lake Masterpiece Redefines Luxury Living in Manalapan
Entertaining at the Heart of Design
The heart of Bal Cross lies in its social spaces. Expansive living areas are carefully orchestrated to accommodate gatherings, from intimate family dinners to large celebrations. The open-plan kitchen serves as both a functional core and a convivial hub, while lounges and covered terraces encourage communal living. Every detail—from circulation flow to furniture placement—was considered with flexibility in mind.
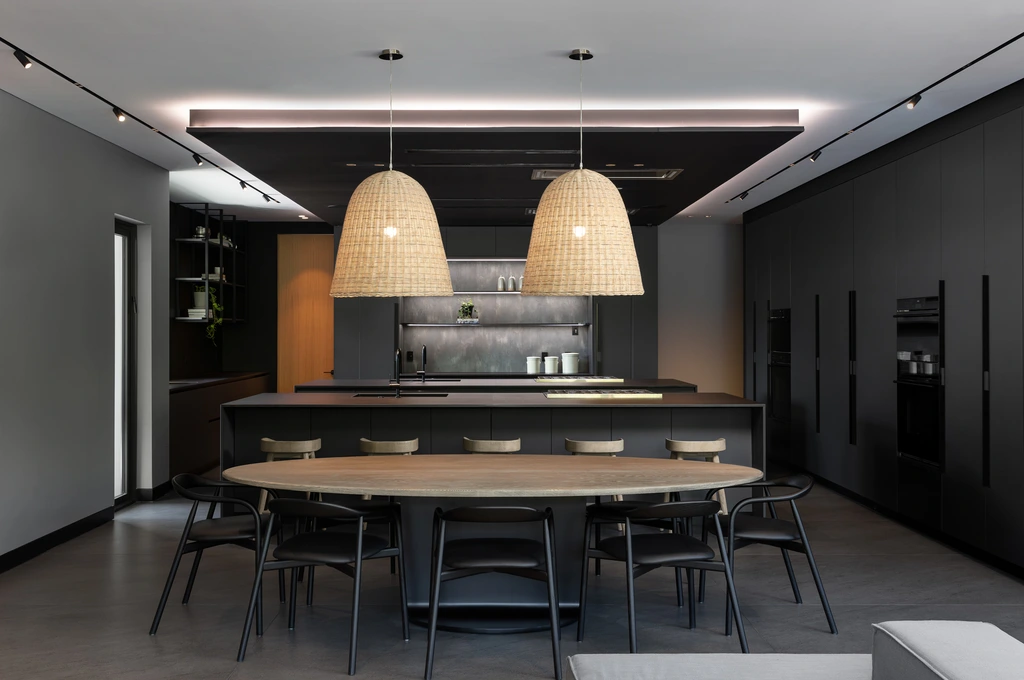
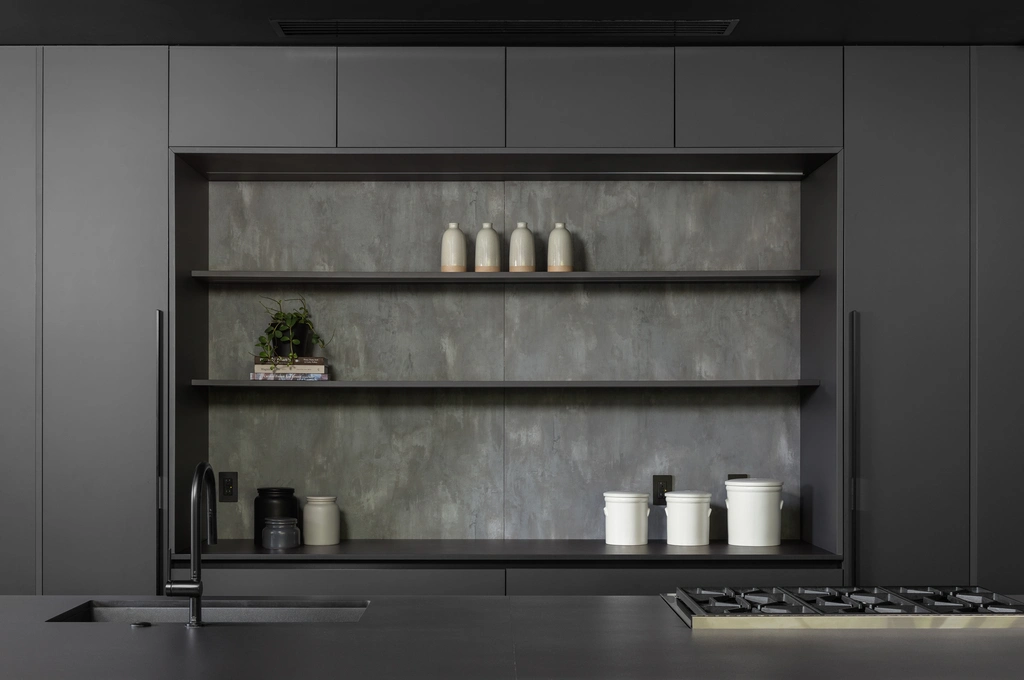
“Entertaining was central to the design process. We created large, open zones that could adapt to both casual afternoons with children and elegant evening events,” noted SDH Studio in their interview with Luxury Houses Magazine.
SEE MORE: Indulge in $20Million Coastal Elegance with Panoramic Water Views in the Heart of Naples
Architecture that Balances Privacy and Transparency
While the rear of the house embraces openness, the front demonstrates restraint, shielding the interiors from direct view. This careful balance provides residents with both seclusion and a strong sense of community engagement when desired. The architecture employs horizontal planes and natural materials such as wood, stone, and concrete, reinforcing the Tropical Modern ethos of honesty, warmth, and tactile richness.
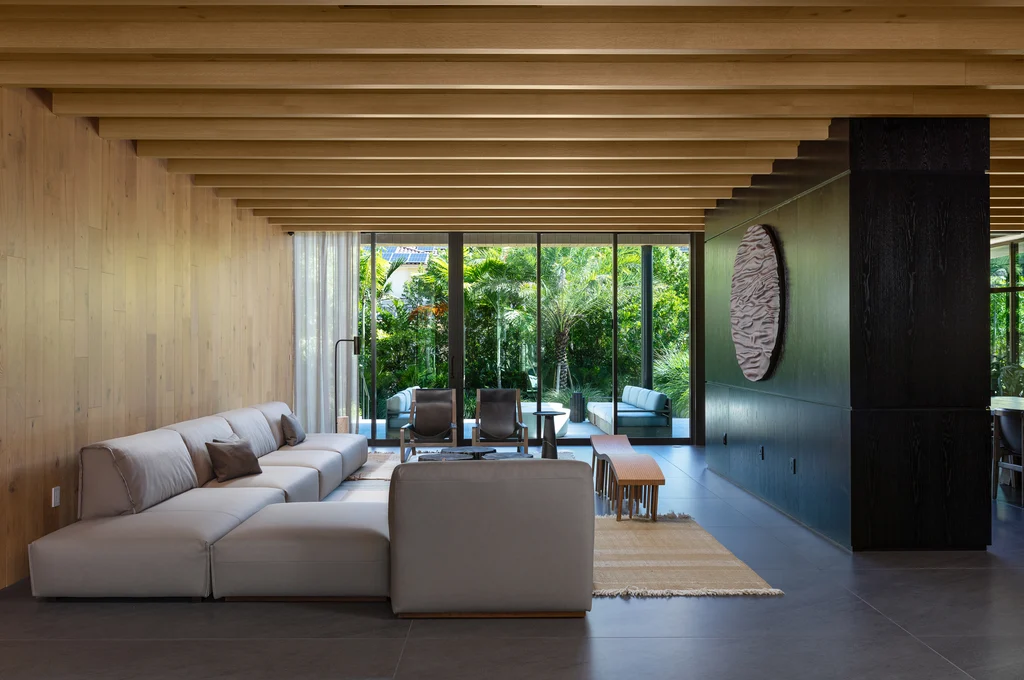
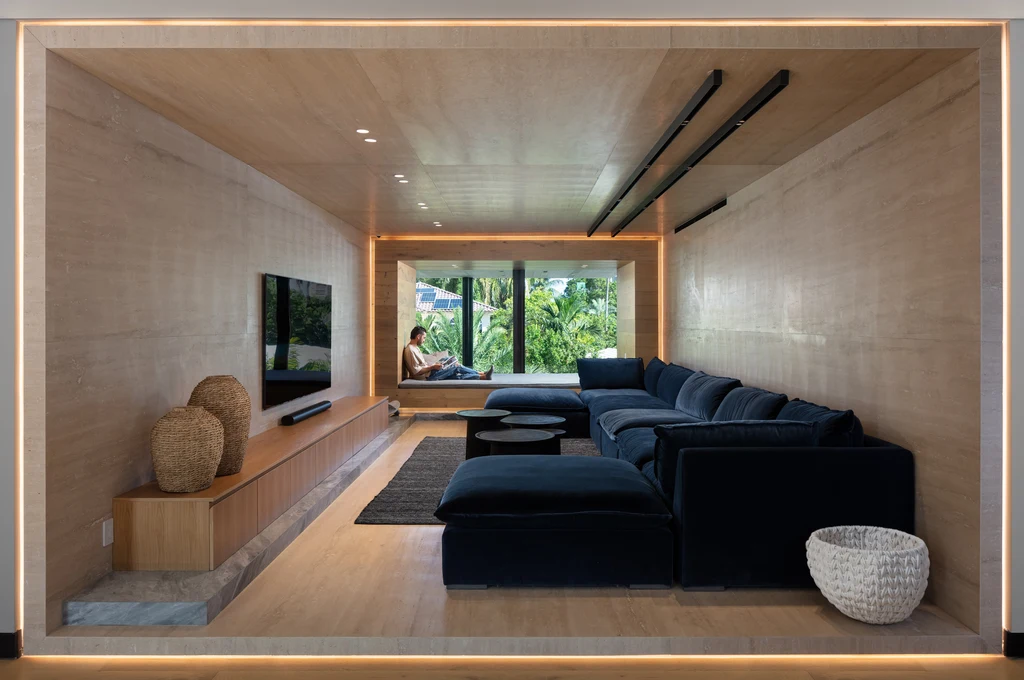
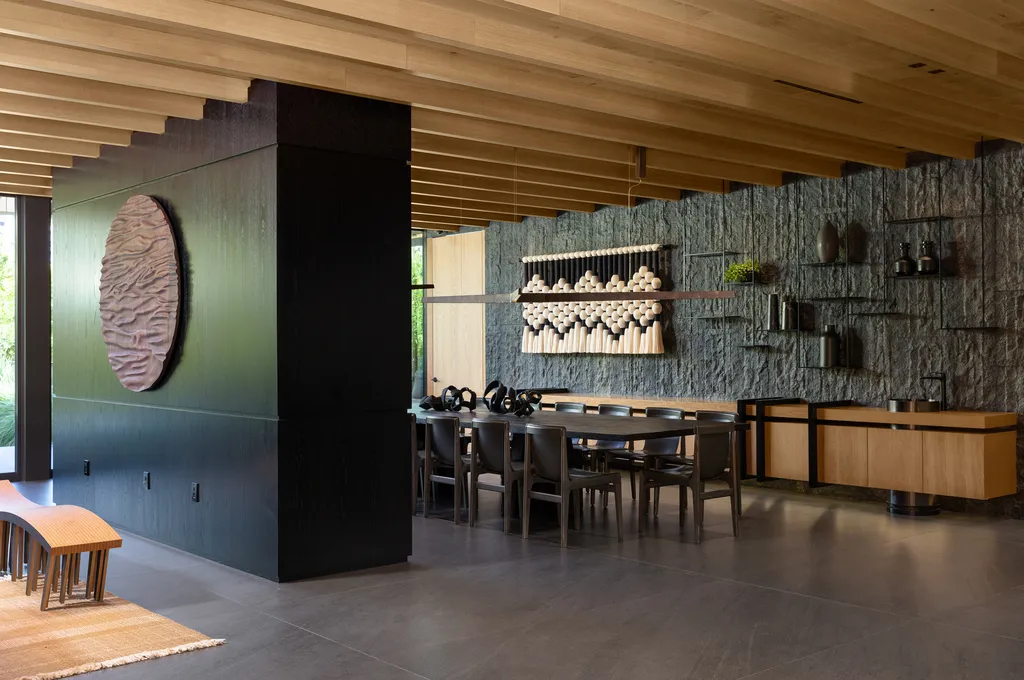
According to the architects, “Tropical Modernism is not just about style—it’s about lifestyle. The architecture has to breathe, to adapt, and to invite nature inside while giving the family a sanctuary.”
A Home that Evolves with Family Life
More than just a beautiful residence, Bal Cross was envisioned as a dynamic environment that grows alongside its occupants. Spaces are designed with adaptability in mind, ensuring that they can evolve as the needs of the family shift over time. From children’s play areas to refined entertaining zones, the home embodies longevity and relevance for generations to come.
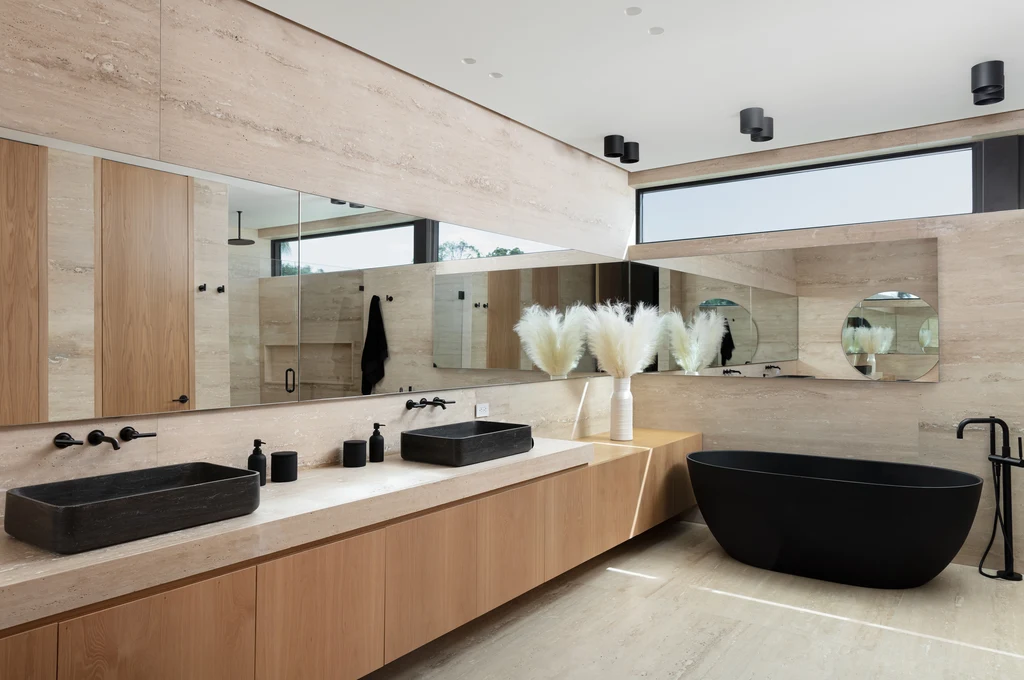
Conclusion
Bal Cross stands as a model of how contemporary architecture can merge tropical elegance with functional family living. With its seamless integration of landscape and interior, thoughtful emphasis on adaptability, and refined yet inviting design, the home reflects the best of Miami’s architectural innovation. For those seeking inspiration in luxury design, Bal Cross by SDH Studio Architecture + Design represents not just a residence but a lifestyle—where nature, family, and elegance exist in perfect balance.
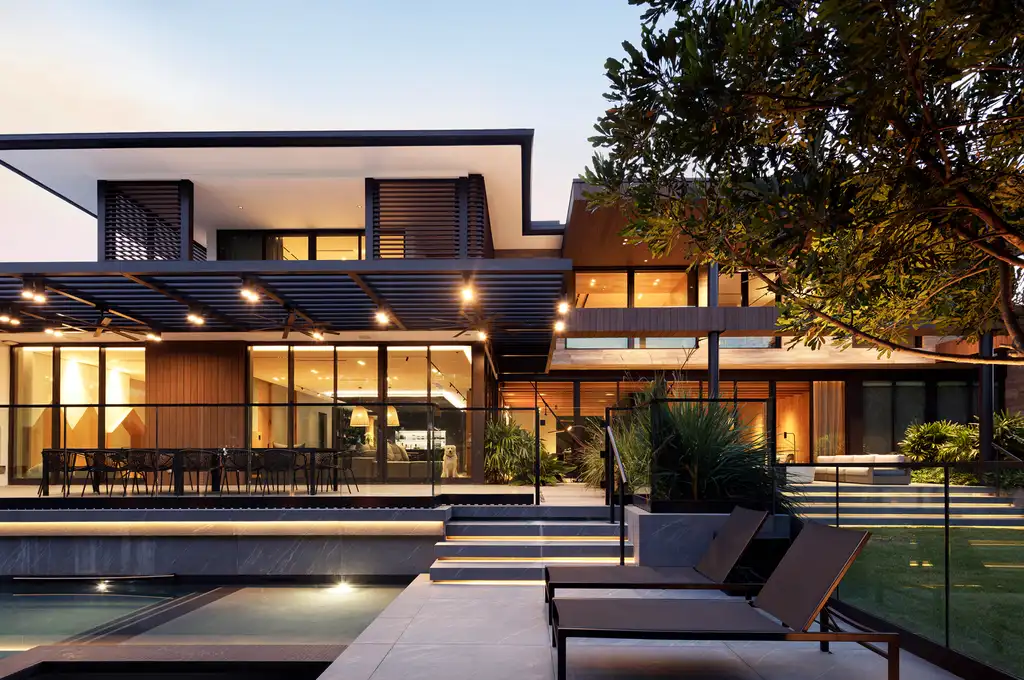
Photo credit: | Source: SDH Studio Architecture + Design
For more information about this project; please contact the Architecture firm :
– Add: 18200 NE 19th Av. Suite 100, North Miami Beach, Florida 33162
– Tel: +1 305 5195731
– Email: info@sdhstudio.com
More Projects in United States here:
- Exquisite European-Inspired Residence with Sweeping Bay Views on 5.32 Acres in California for $13,850,000
- Stunning $35.6 Million Oceanfront Estate Exceptional Luxury Home with Private Beach in Hobe Sound
- Exquisite $10.2 Million Waterfront Estate Showcasing Spanish Mediterranean Elegance in Lighthouse Point
- $6.4 Million Windermere Lakefront Estate Delivers Unmatched Elegance and Ultimate Luxury Living
- Magnificent $5 Million Lakefront Retreat in Osprey, Florida Offering the Ultimate Gulf Coast Lifestyle































