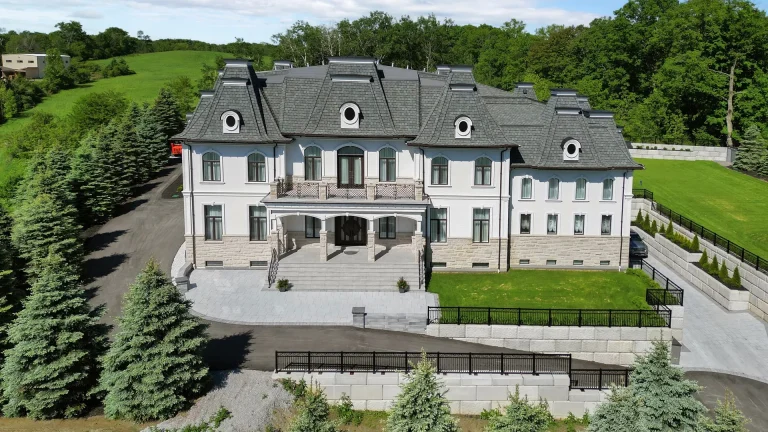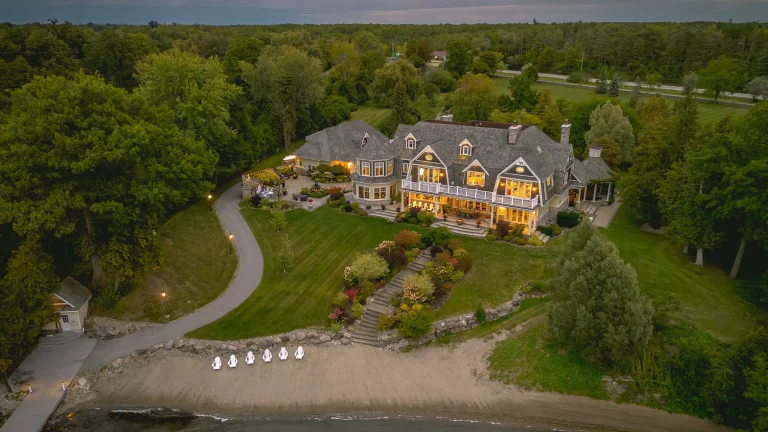Beautifully Custom Made Home in Desirable Panorama Ridge Sells for C$3,750,000
Home in Panorama Ridge for Sale
Description About This Home
The Home in Panorama Ridge has an open concept and functional floor plan with over 9’ ceilings on both main and upper levels now available for sale. This home located at 5638 127th St, Surrey, BC V3X 3V1, Canada; offering 8 bedrooms and 8 bathrooms with 6,171 square feet of living spaces. Call Angela Huo – RE/MAX Westcoast – (Phone: (778) 926-8368) for more detailed; and set a tour schedule of the Home in Panorama Ridge.
The Home in Panorama Ridge Information:
- Location: 5638 127th St, Surrey, BC V3X 3V1, Canada
- Beds: 8
- Baths: 8
- Living: 6,171 sqft
- Lot size: 0.46 Acres
- Built: 2019
- Agent | Listed by: Angela Huo – RE/MAX Westcoast – (Phone: (778) 926-8368)
- Listed at Zillow and Agent Website
































The Home in Panorama Ridge Gallery:
Text by the Agent: A Beautifully Custom Made Home in desirable Panorama Ridge on a quiet street. Total 8 Bedrooms 7.5 Bathrooms with 6171 SQFT living space. An open concept and functional floor plan with over 9’ ceilings on both Main and Upper Levels. The bedroom on main floor can be used as an office. 4k Projector in Media Room and Cat 6 Cable Wiring for the whole house. 725 SQFT three car garage with two EV Charging Stations on both sides. A bright Family room and nook lead to an over 850 SQFT covered Deck. The huge rec room with wet bar area in the basement provides a comfortable entertainment space. A potential basketball court at the back yard. One or two bedroom legal suite in the basement, or one bedroom legal plus a gym/ office for the owner. Close to everything.
Courtesy of Angela Huo – RE/MAX Westcoast
* This property might not for sale at the moment you read this post; please check property status at the above Zillow or Agent website links*
More Tour of Home in Panorama Ridge here:
- This C$4,199,000 Exquisite Home in Nanaimo is Truly a Serene and Gracious Retreat
- Stunning Brand New Home in Oakville with Luxury Living Space on the Market for C$5,350,000
- Beautiful Custom Built Home in Oakville Lists for C$4,850,000
- Made of Magnificent 452 Year Old Log, Breathtaking House in Whistler Asks for C$13,750,000
- This C$17,950,000 Mountain Home in Whistler Designed with Luxury, Comfort & Practicality in Mind































