Benedict Canyon 2016 by Whipple Russell Architects, a Beverly Hills Home Designed for Outdoor Living and Artful Entertaining
Architecture Design of Benedict Canyon 2016
Description About The Project
Benedict Canyon 2016 is a modern Beverly Hills residence by Whipple Russell Architects, designed with indoor-outdoor flow, art studio, rooftop terrace, and panoramic views.
The Project “Benedict Canyon 2016” Information:
- Project Name: Benedict Canyon 2016
- Location: Beverly Hills, California, United States
- Project Year: 2016
- Designed by: Whipple Russell Architects
An Elevated Beverly Hills Retreat Crafted for Art, Light, and Outdoor Living
Perched on a secluded hilltop in the prestigious enclave of Beverly Hills, Benedict Canyon 2016 by Whipple Russell Architects is a sculptural home where modernist design meets the expressive needs of a creative, high-performance client. The house was envisioned for an owner from the world of sports—someone who not only required open-plan living for entertaining, but also an art gallery and photography studio seamlessly woven into the residential flow.
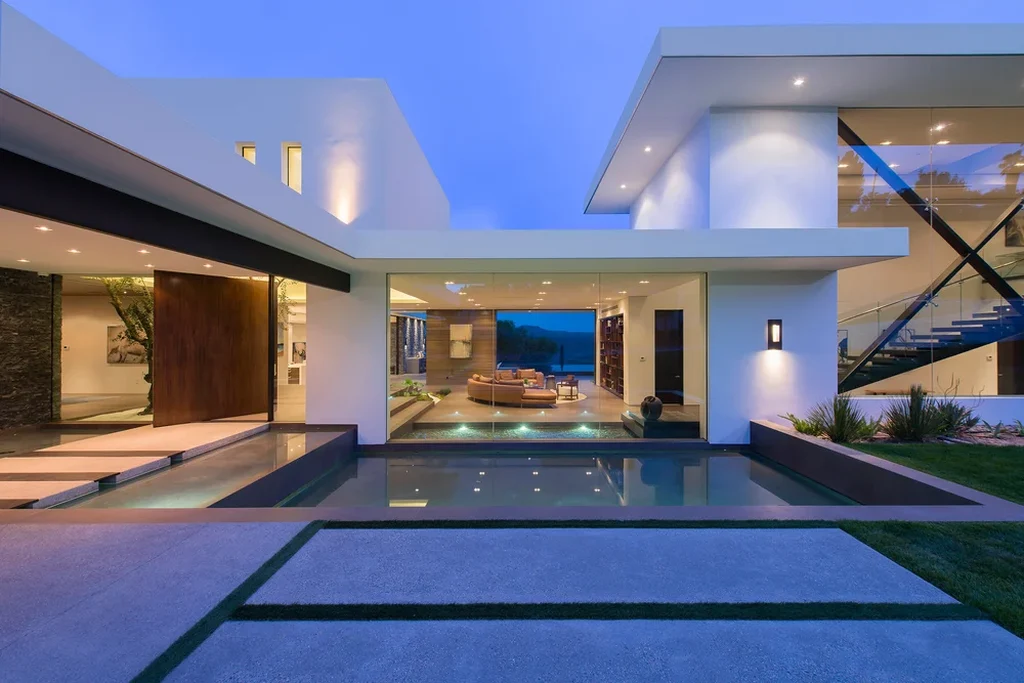
“We approached this project as a dialogue between art and architecture,” explained architect Marc Whipple in an interview with Luxury Houses Magazine. “From the beginning, the idea was to dissolve boundaries between private living, creative work, and the landscape beyond.”
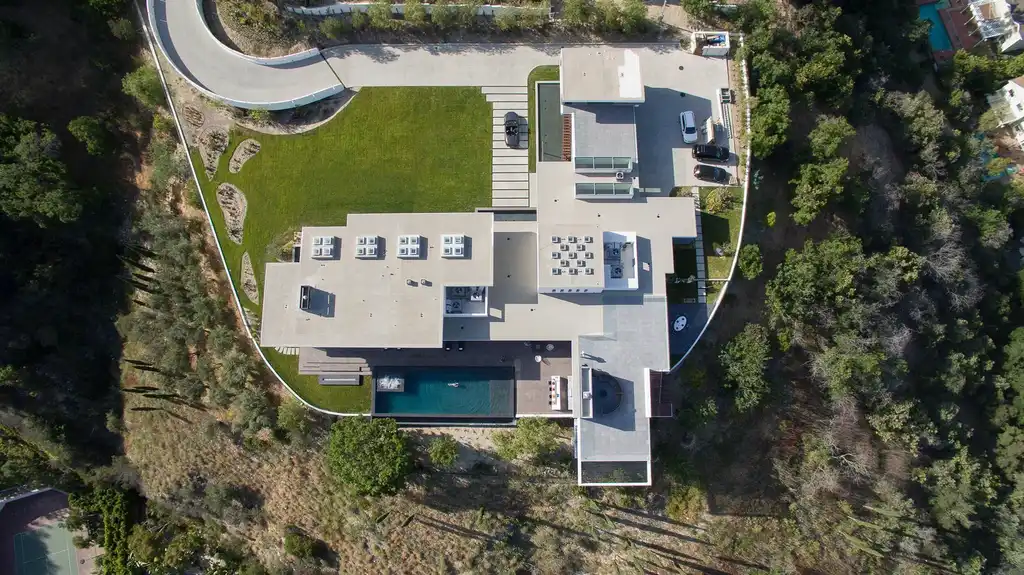
SEE MORE: San Remo Residence by ShubinDonaldson, A Sculptural Canyon Retreat in Pacific Palisades
Arrival Through Stone and Water: A Sculpted Entry Sequence
Access to the property is granted via a sweeping, curved driveway that delivers guests to a car court lined with warm stone and native planting. The home introduces itself through a meditative entry sequence: horizontal pavers, a reflecting pool, and an elevated studio space hint at the homeowner’s creative life. Water flows alongside the marble-accented steps to a pivoting glass-and-metal front door, where the journey continues into a double-height foyer.
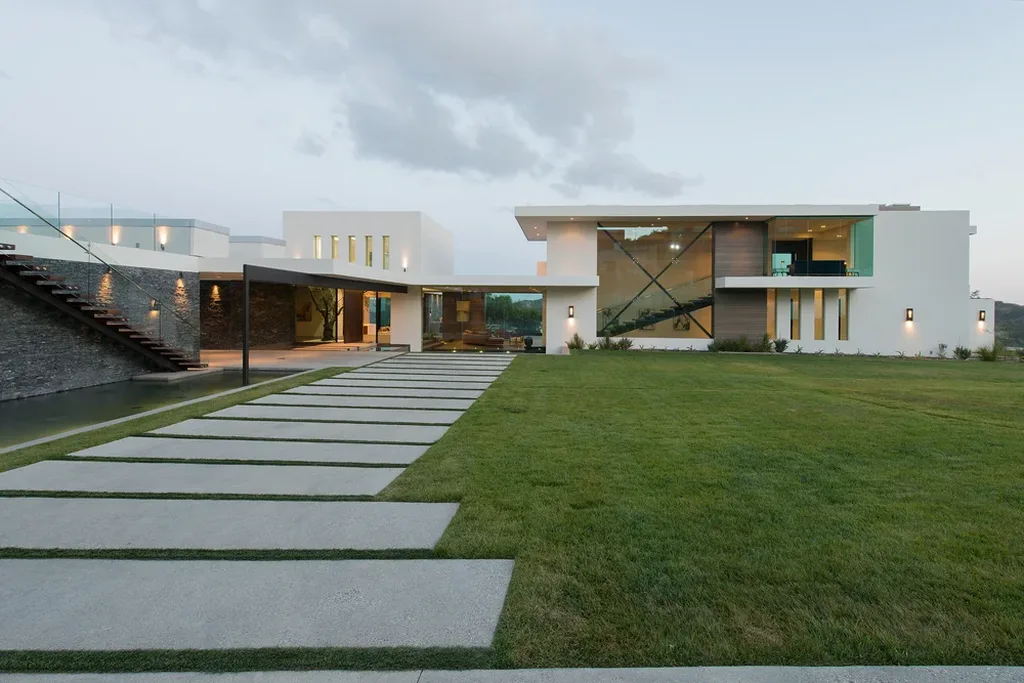
“Every arrival should feel cinematic,” said Whipple. “We placed great emphasis on guiding views through ribbon windows, skylights, and careful vertical layering to create theatrical moments of light and shadow.”
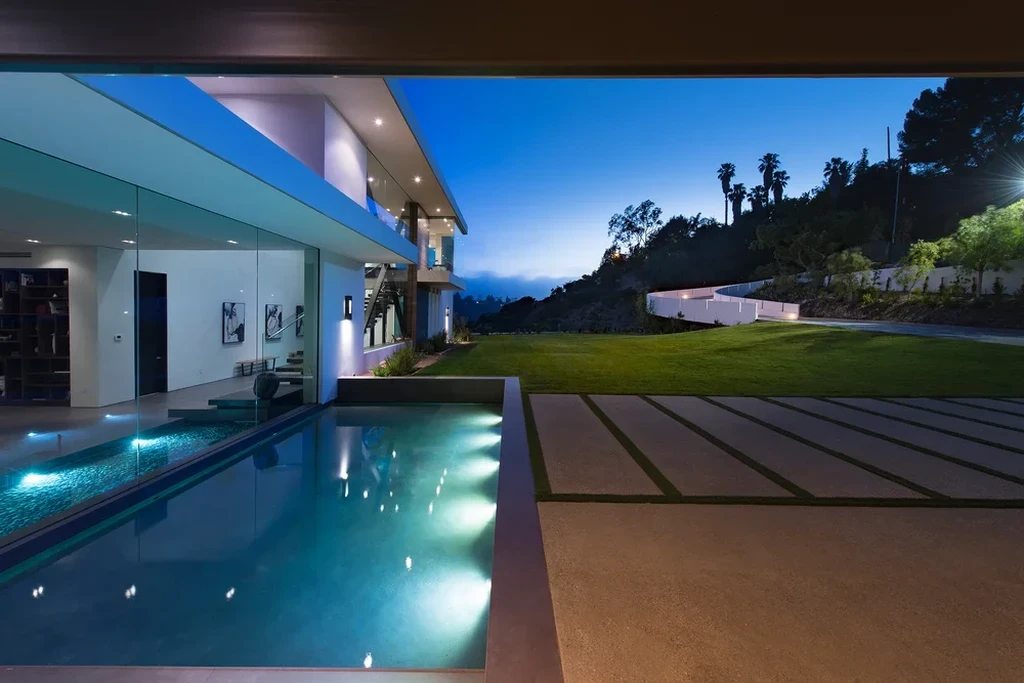
Inside, a living olive tree rises through the entry under grow lights, offering a symbolic merging of nature and structure. A Zen garden at the foot of the foyer provides grounding as one transitions into the main social spaces.
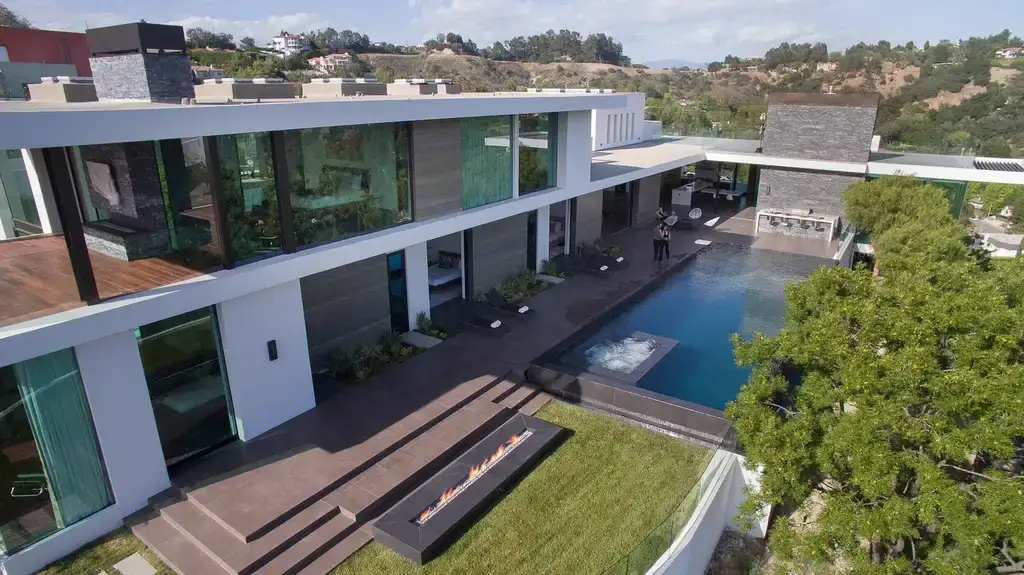
SEE MORE: Lobo Canyon 2 by IR Architects, A Sculptural Retreat Embracing Malibu’s Rugged Landscape
Indoor-Outdoor Flow Designed for Entertaining
The main living areas—kitchen, dining, and family room—are wrapped in wall-to-wall glass pocket doors, allowing for complete dissolution of boundaries between interior and exterior. The flooring is laid in large-format porcelain tiles in soft earth tones, continuing seamlessly to the outside terrace.
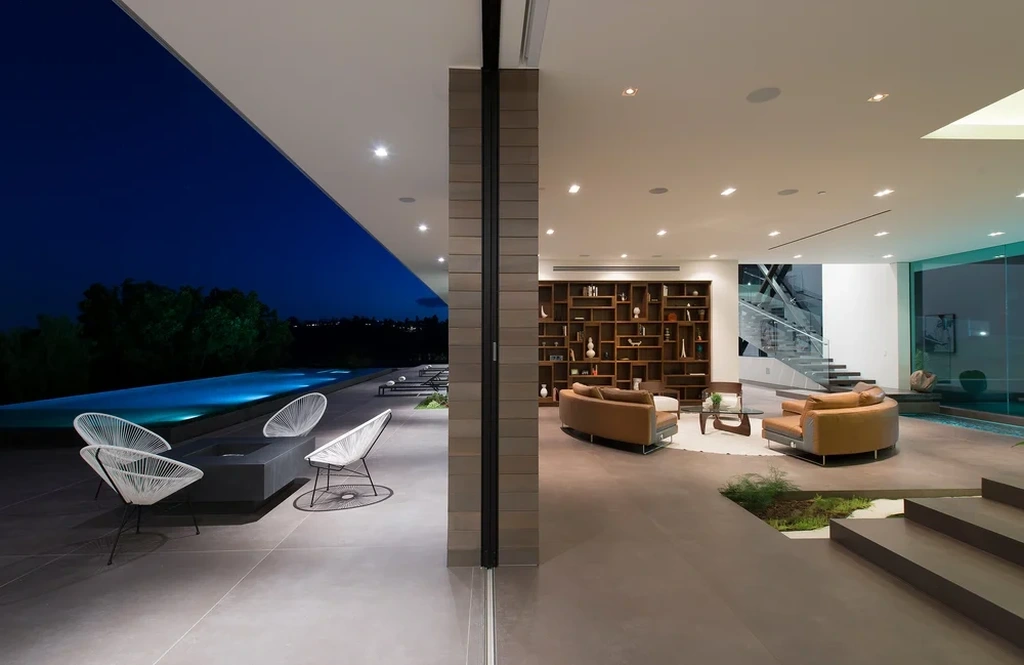
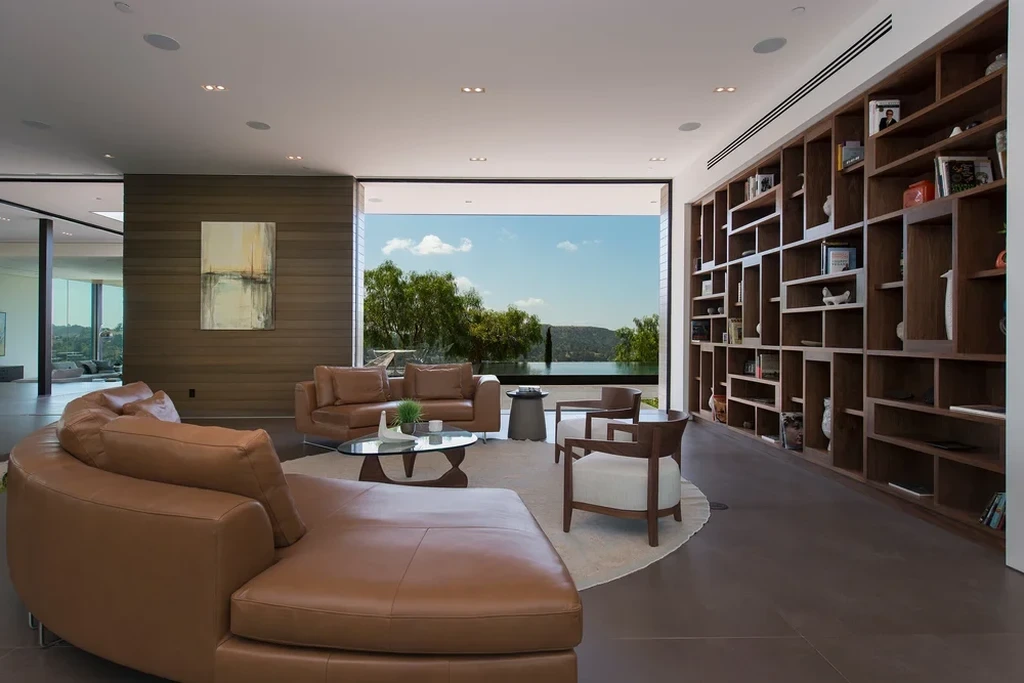
The kitchen was designed not just as a cooking space but as a social hub, with Dekton Quartz counters, imported Italian walnut cabinetry, and Calcutta porcelain dining tables featuring integrated Yakiniku grills from Japan.
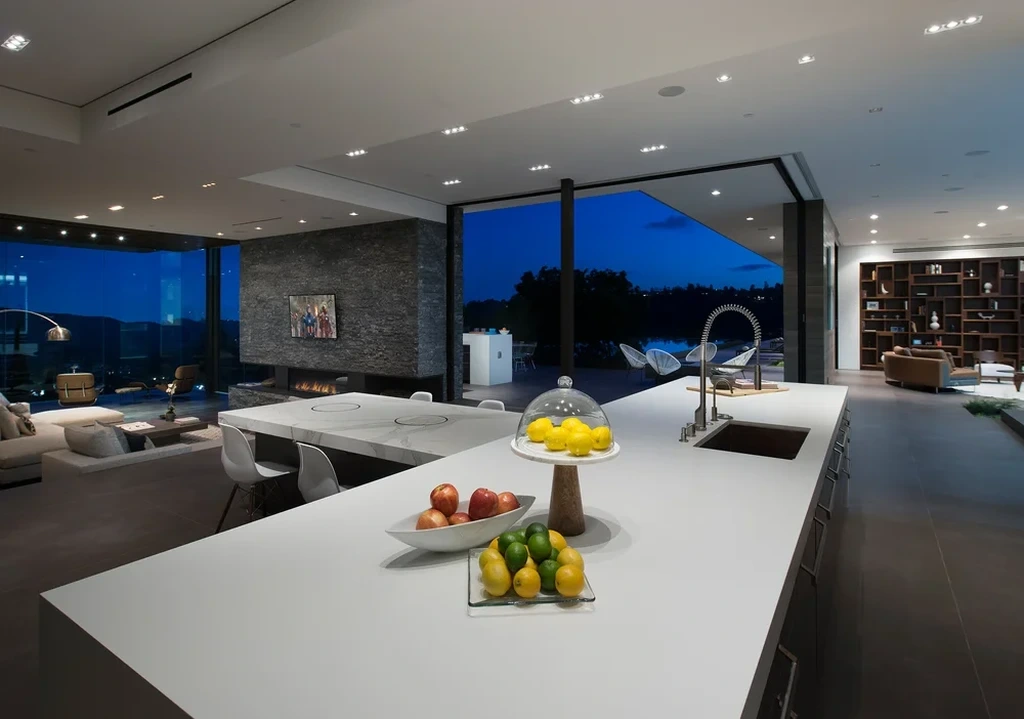
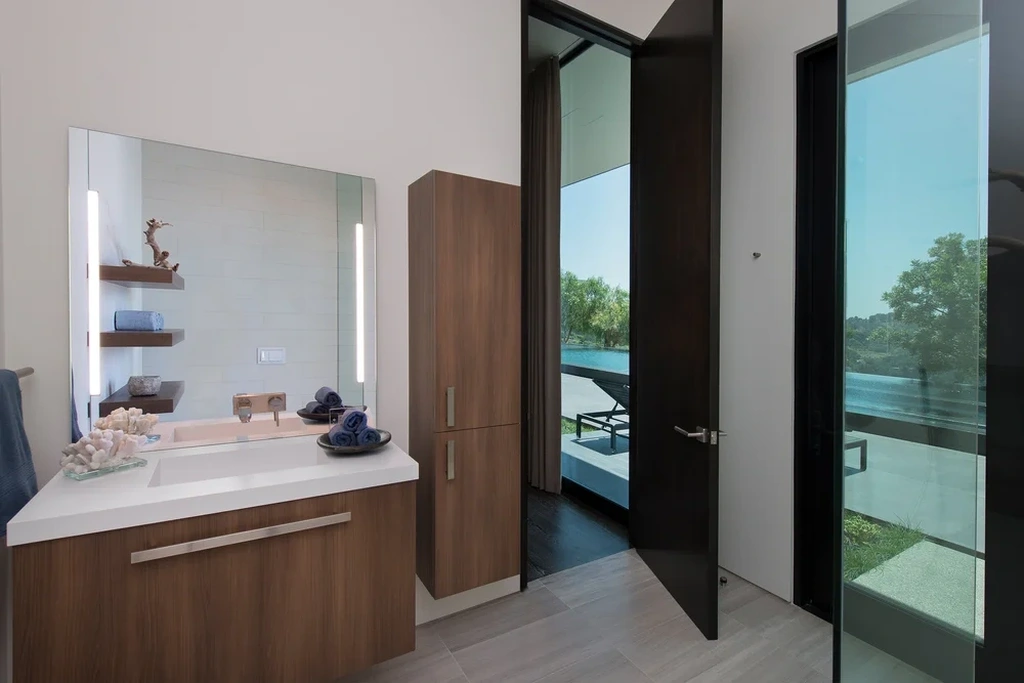
“We wanted the kitchen to be tactile, but also performative,” said Whipple. “It’s where flame, conversation, and culinary theater happen all at once.”
The adjacent home theater is both intimate and casual, tucked behind the dining space. Meanwhile, the family room’s cantilevered design extends over the hillside, delivering 270-degree canyon views and the sensation of floating above the terrain.
SEE MORE: The Pearl by Basak Akkoyunlu Design, A Sculptural Seaside Sanctuary in Çeşme-Dalyan
Private Quarters Framed in Texture and Light
On the main floor, three guest bedrooms open directly onto the poolside patio, each with private en-suites. The upstairs primary suite is a private sanctuary, complete with dual dressing rooms and a double-sided stacked-stone fireplace that warms both bedroom and terrace. Materials like solid walnut plank ceilings and wide-plank custom-stained oak floors ground the space in warmth and continuity.
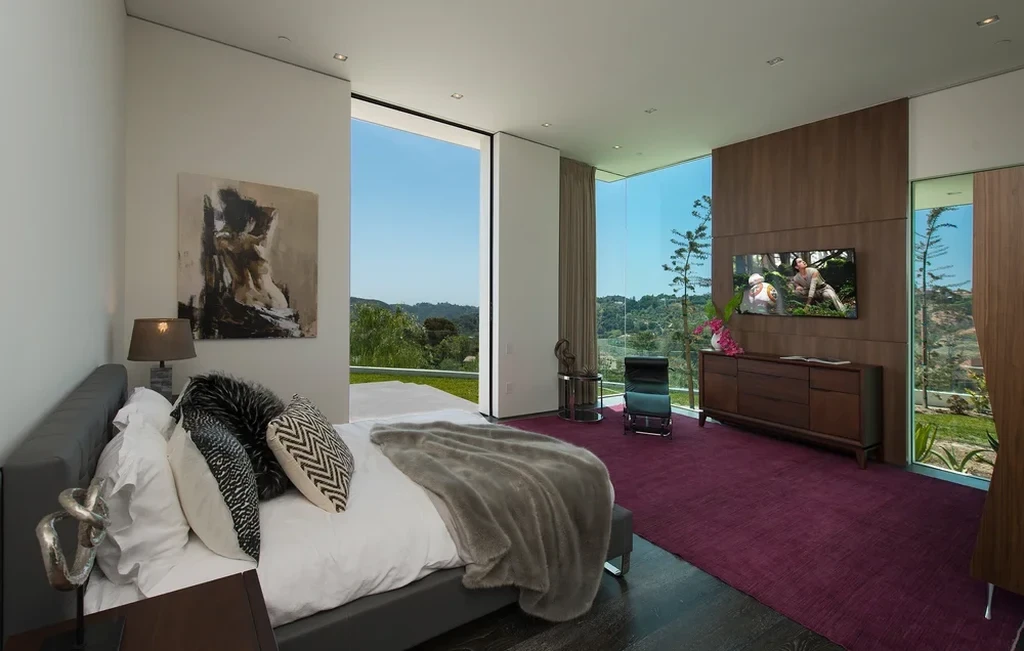
“The palette is restrained, but deeply textured,” noted Whipple. “We chose materials that age gracefully, from Carrara marble in the primary bath to the quartz countertops that reflect the shifting sun.”
The en-suite bath is a spa-like retreat, defined by expansive glazing and a Carrara-lined shower with views to the hills.
SEE MORE: Casa Licata by Esece, A Breezy Modern Sanctuary Rooted in Mérida’s Tropical Climate
Outdoor Living Above It All
What makes Benedict Canyon 2016 uniquely Californian is its deep commitment to outdoor living. The home opens generously to a resort-like pool deck, accessible from nearly every room on the ground floor. The design crescendos at the rooftop terrace—a generous entertainment platform that hosts ping-pong tournaments, sunbathing, and starlit dinners. A ledger-stone fireplace anchors the space, providing a warm focal point for cool Beverly Hills evenings.
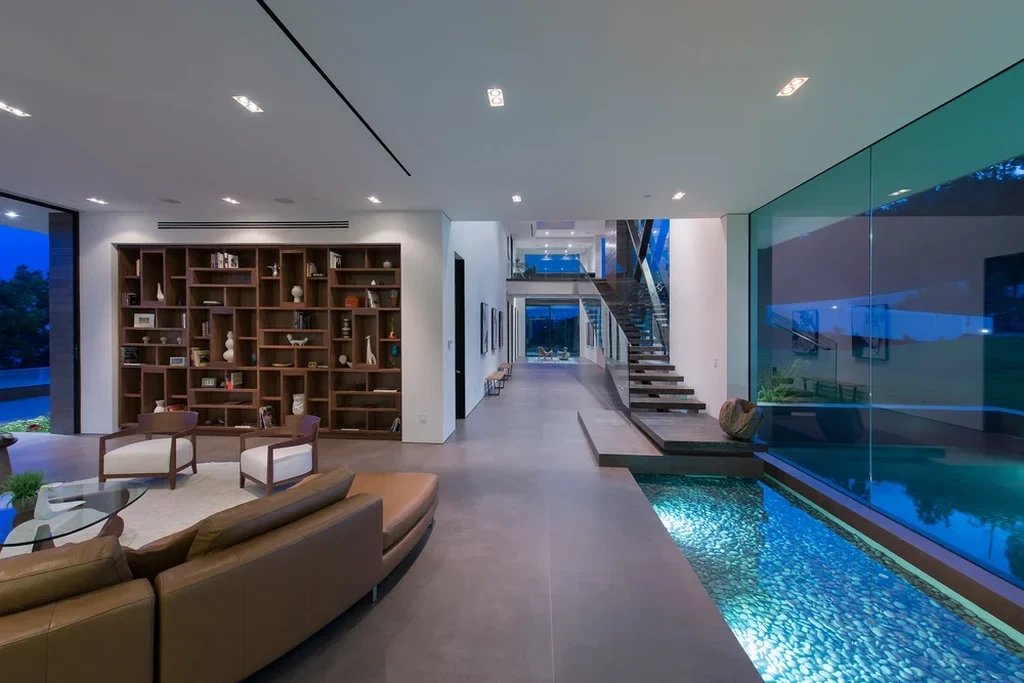
“Our client’s lifestyle called for openness, but also intimacy with the outdoors,” said Whipple to Luxury Houses Magazine. “Every space had to flow naturally from inside to outside—no matter the time of day or season.”
SEE MORE: Blackbox Villa by STATE of Architecture, A Tropical Minimalist Masterpiece in Coral Estate
Conclusion: A Multidimensional Modern Home with Soul
Benedict Canyon 2016 is more than a residence—it is an integrated living environment that supports art, movement, and quiet retreat in equal measure. With contributions from Barry Chase of CMF Homebuilders and Linda Dahan of Highfire Interior Design, the project speaks to Whipple Russell Architects’ deep understanding of form, function, and feeling.
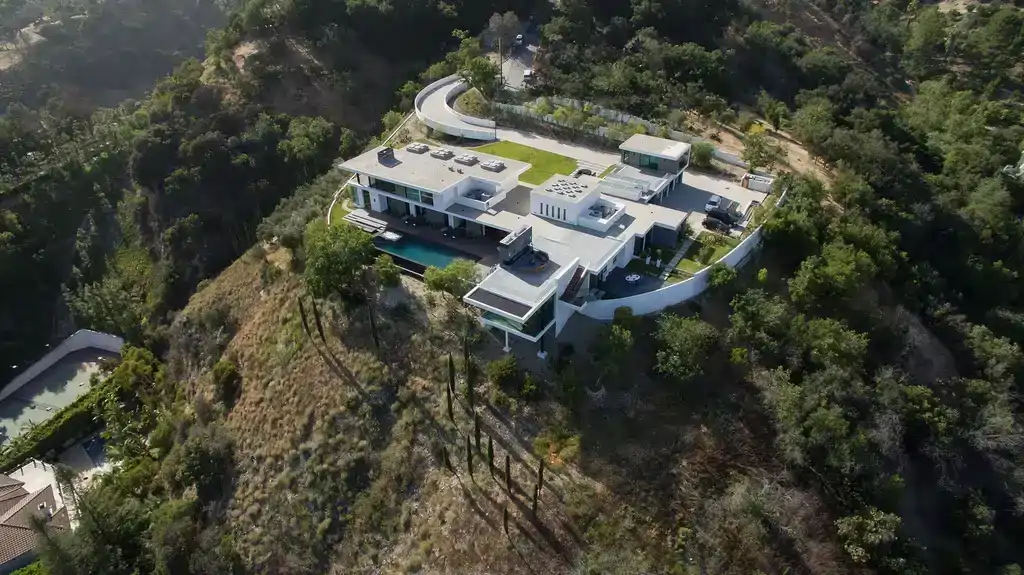
“This house is about fluidity,” Whipple concluded. “Fluidity of light, of program, and of how one lives both privately and socially. That’s the West Coast way.”
Photo credit: | Source: Whipple Russell Architects
For more information about this project; please contact the Architecture firm :
– Add: 15021 Ventura Blvd. #869 Sherman Oaks, Ca. 91403
– Tel: (323) 962-5800
– Email: ea@whipplerussell.com
More Projects in United States here:
- Chalon House by IR Architects, A Contemporary Haven in the Hills of Bel-Air
- Live the Ultimate Waterfront Lifestyle in This $8.9 Million Gulf-Access Estate on Marco Island
- Exceptional $19.8 Million Modern Waterfront Retreat in Fort Lauderdale with Iconic Design and Smart Features
- Chatsworth House by IR Architects, A Private Hilltop Retreat Blending Warm Minimalism with Panoramic Views
- East House by IR Architects, A Modernist Sanctuary Framing Light and Landscape































