A Spectacular Architectural Gem in Beverly Hills with Unmatched Privacy and Exceptional Amenities for $19,990,000
This exquisite compound, designed by renowned architect Ray Kappe, FAIA, is located in the highly sought-after city of Beverly Hills, just moments away from The Beverly Hills Hotel. Boasting 6 bedrooms, 8.5 bathrooms, and over 8,000 square feet of living space, along with a separate guest house, this property sits on a sprawling, mostly flat 30,000 square foot lot. Positioned on a promontory up a private driveway, the home is intentionally designed for maximum privacy.
The property features stunning outdoor amenities including large grass lawns, expansive patios, an outdoor kitchen with entertainment area, guest house, pool house, swimmers pool, Pickleball court, and a viewing deck that overlooks the city, canyons, and ocean below. Inside, the seamless indoor/outdoor floorplan showcases Kappe’s signature use of poured-in-place concrete, teak, redwood, and walls of glass throughout.
The interior is equally impressive, featuring a custom Bulthaup kitchen, home gym, theater, temperature-controlled wine cellar, art walls, glass elevator, and a 3-car garage with additional parking for 10 on the motor court. The primary suite is a true oasis, with two private decks, dual walk-in closets, and stunning views of the city, canyon, and ocean.
This one-of-a-kind property is a must-see and is shown to prequalified buyers only. Don’t miss the opportunity to own this architectural marvel located at 1160 San Ysidro Dr, Beverly Hills, CA 90210.
Property Information:
- Location: 1160 San Ysidro Dr, Beverly Hills, CA 90210
- Beds: 6
- Baths: 8
- Living: 8,060 square feet
- Lot size: 0.65 acres
- Built: 2017
- Listed by | Agent: Bryce Pennel (Phone: 310-367-1680) at Compass
- Listed at Zillow
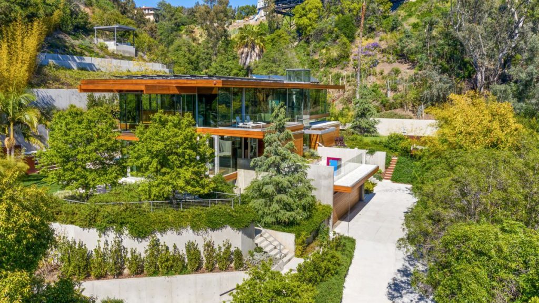
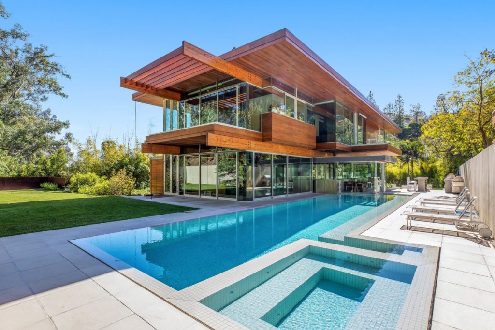
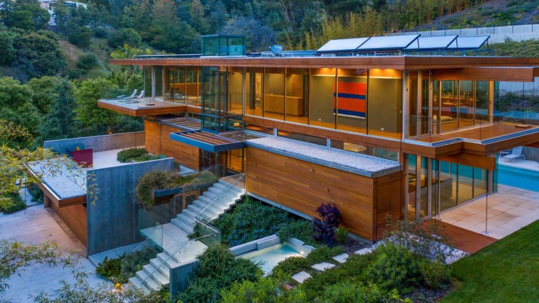
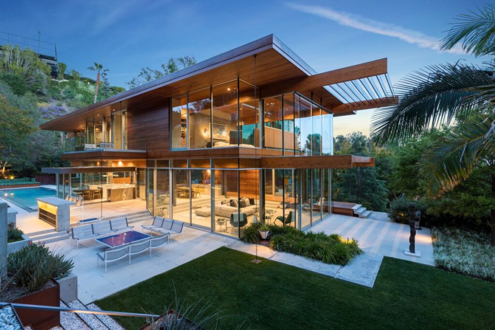
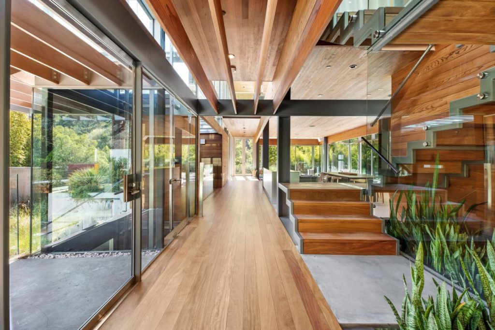
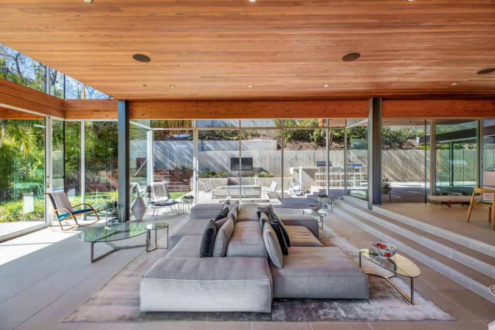
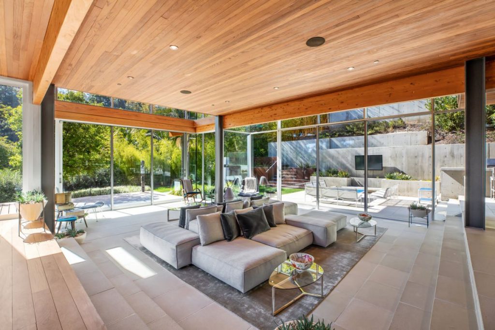
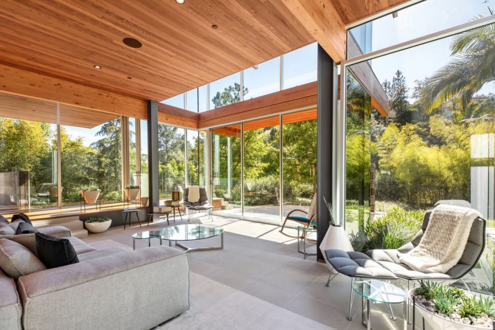
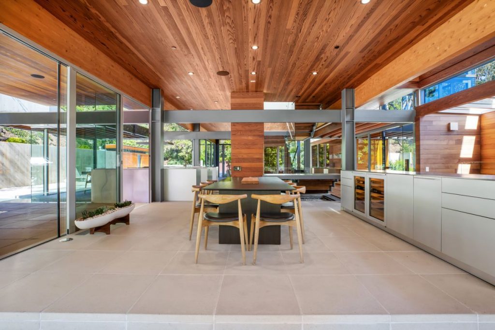
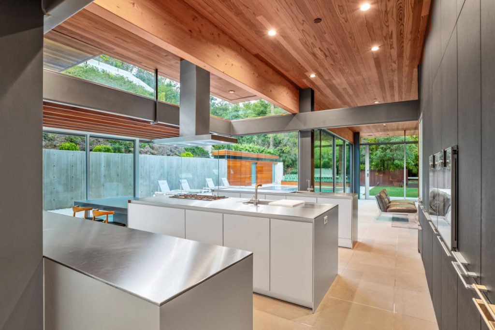
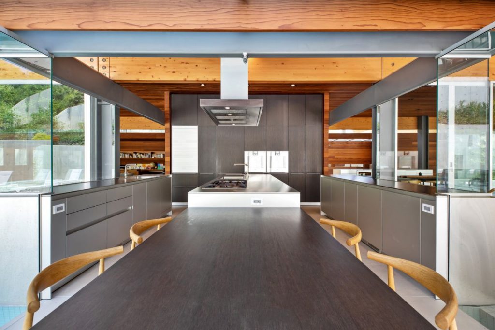
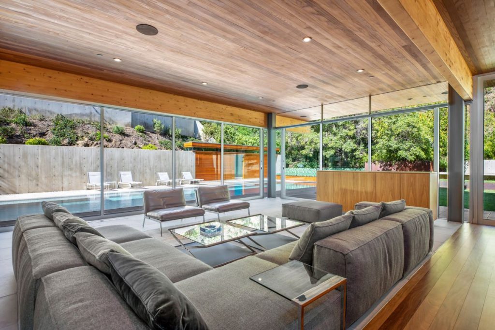
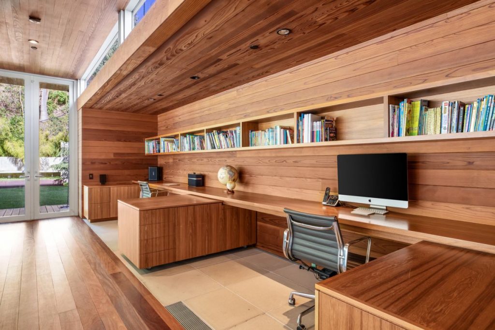
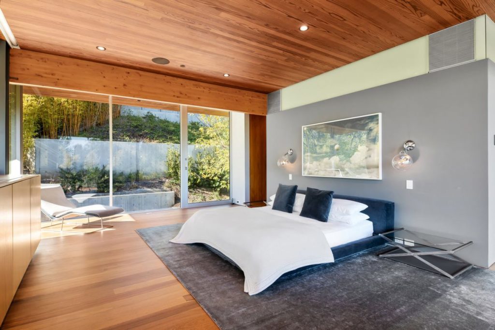
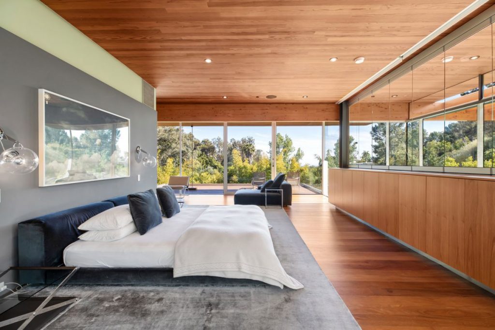
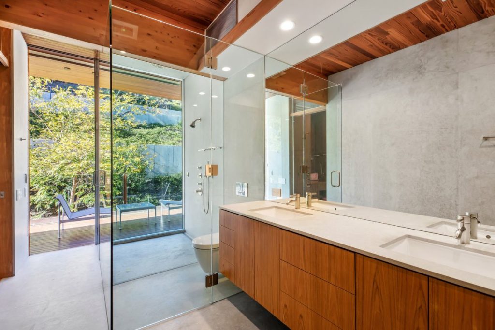
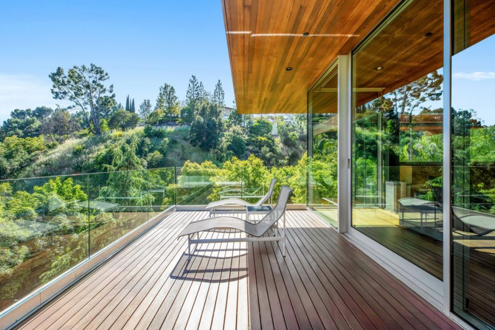
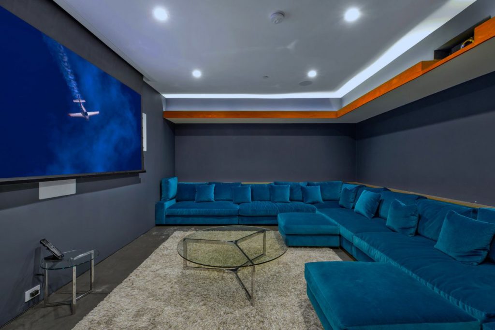
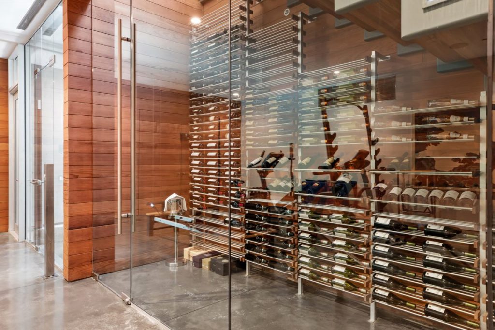
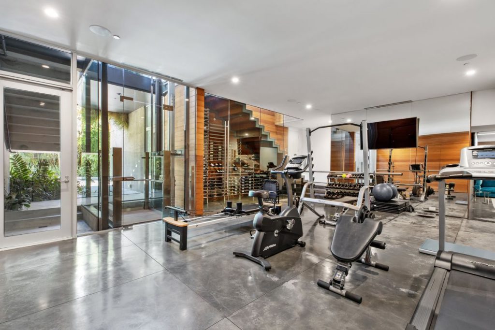
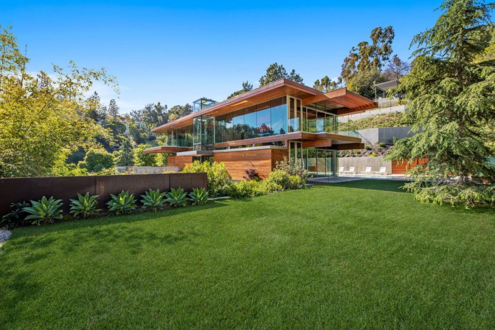
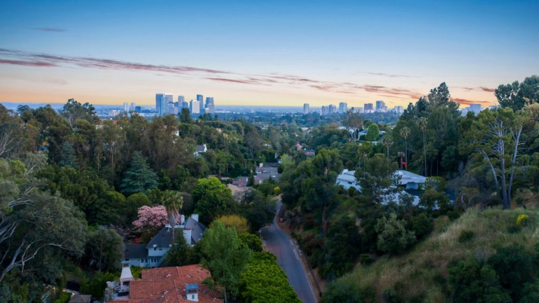
The Property Gallery:






















Source: Douglas Elliman































