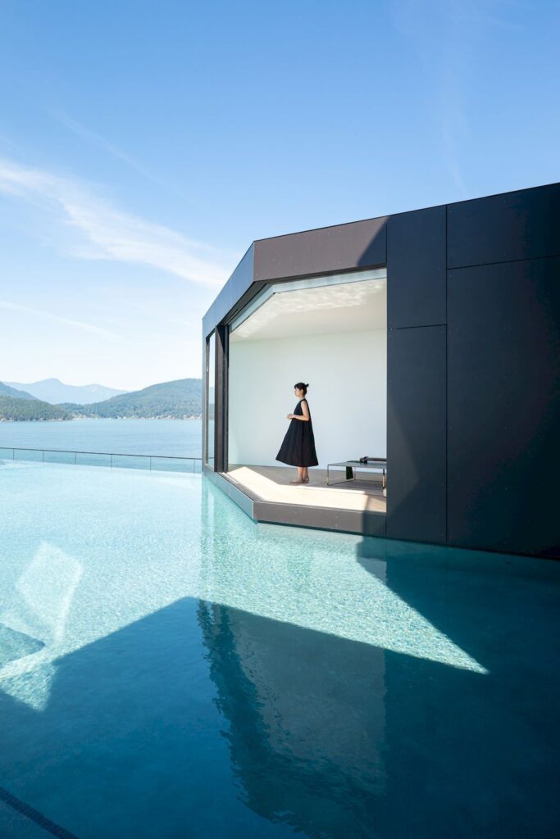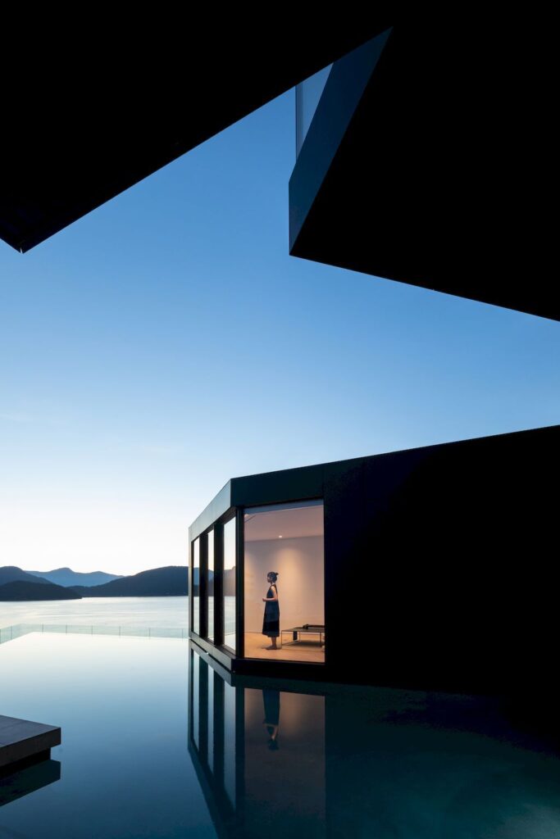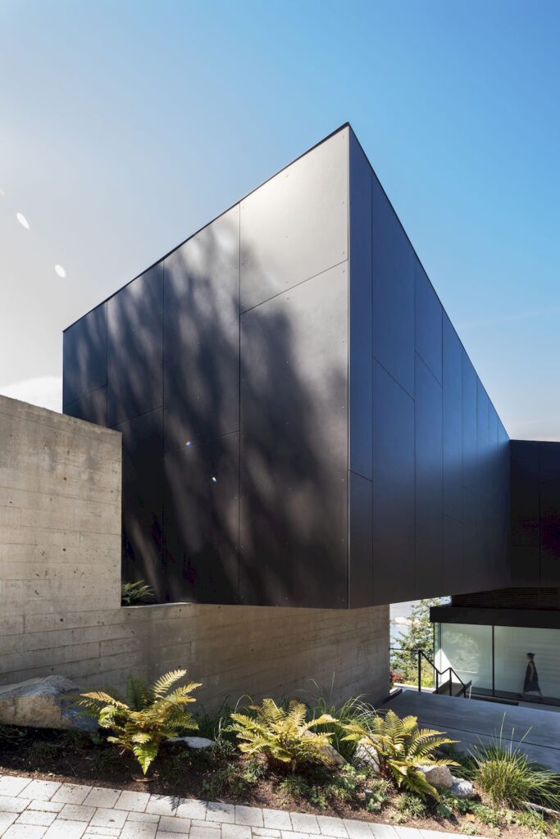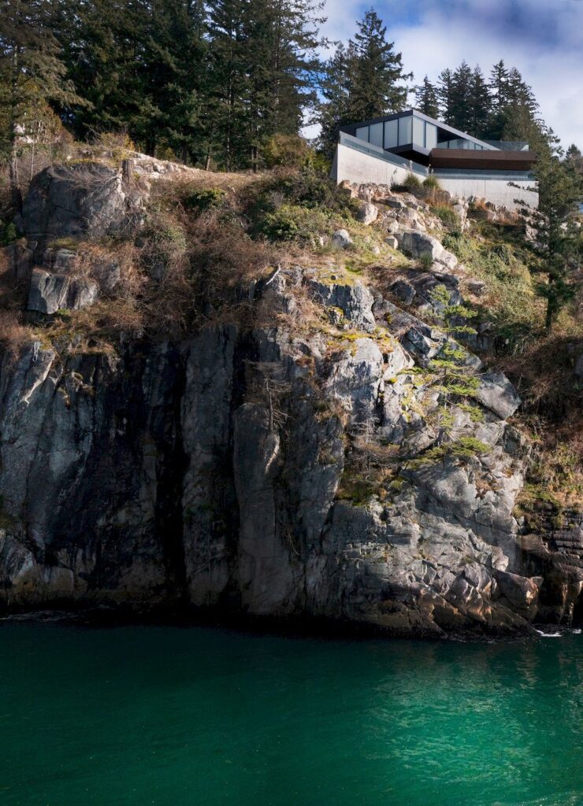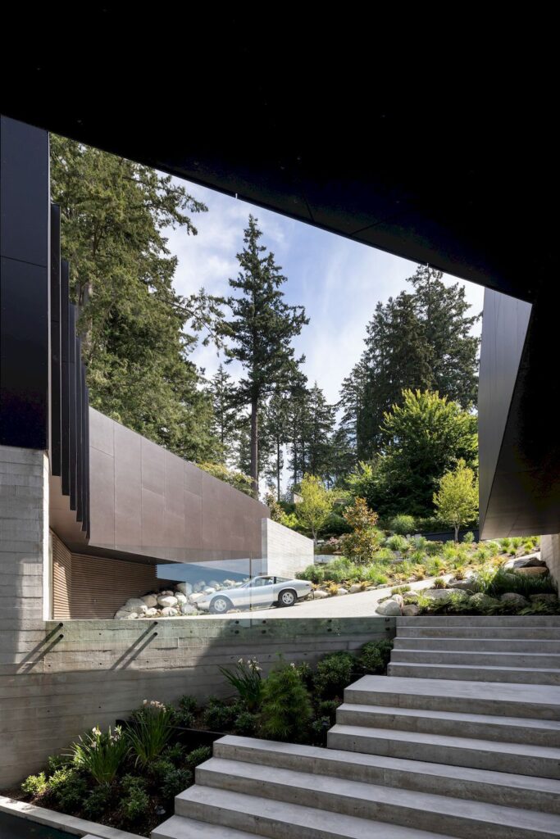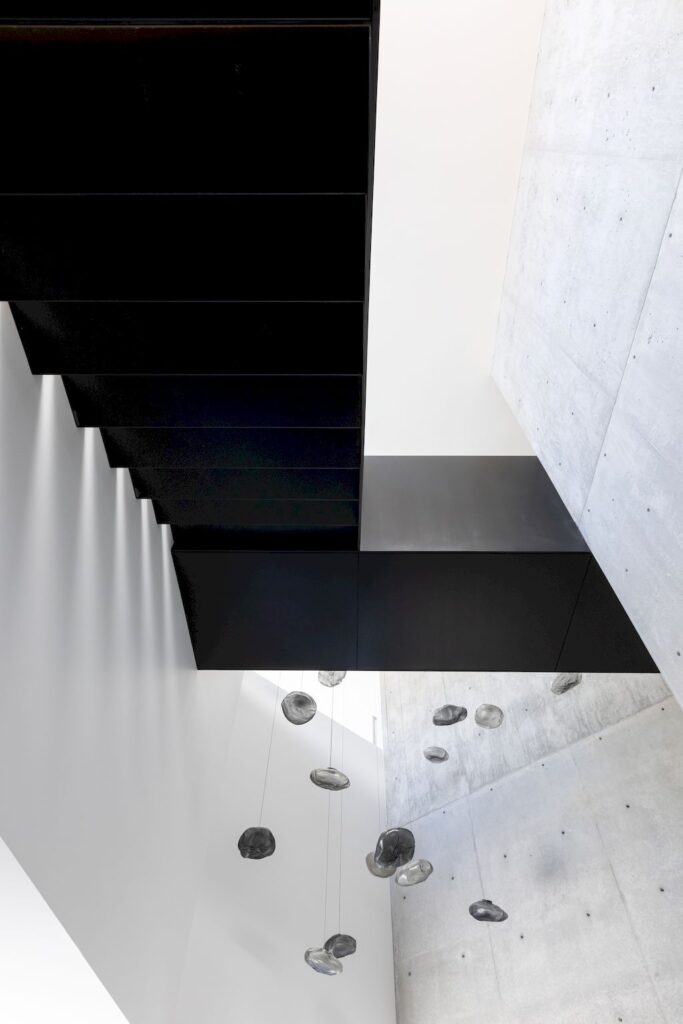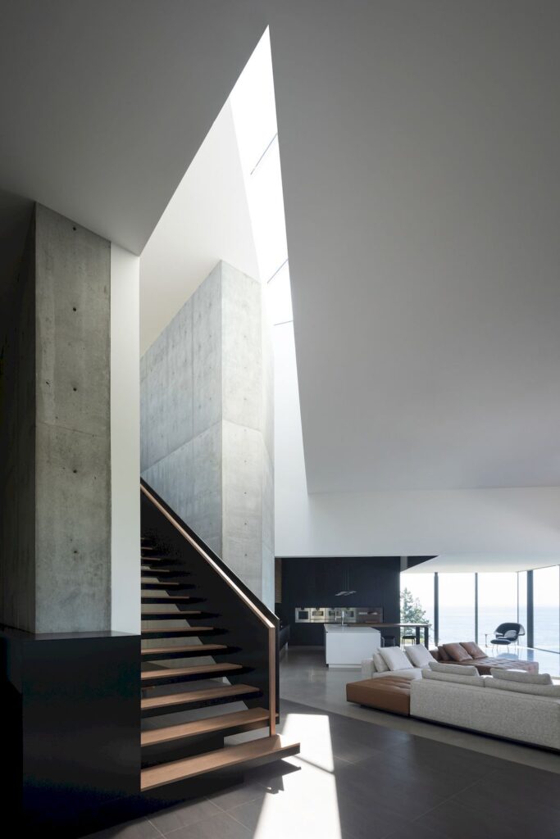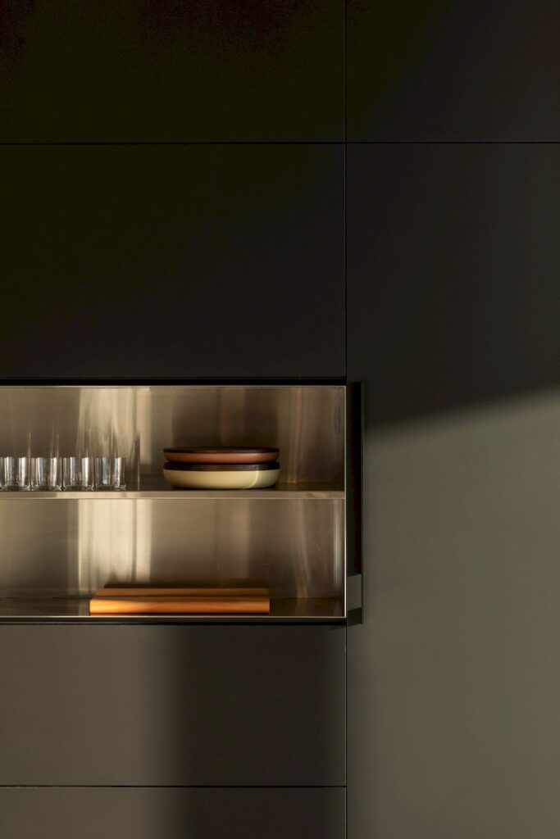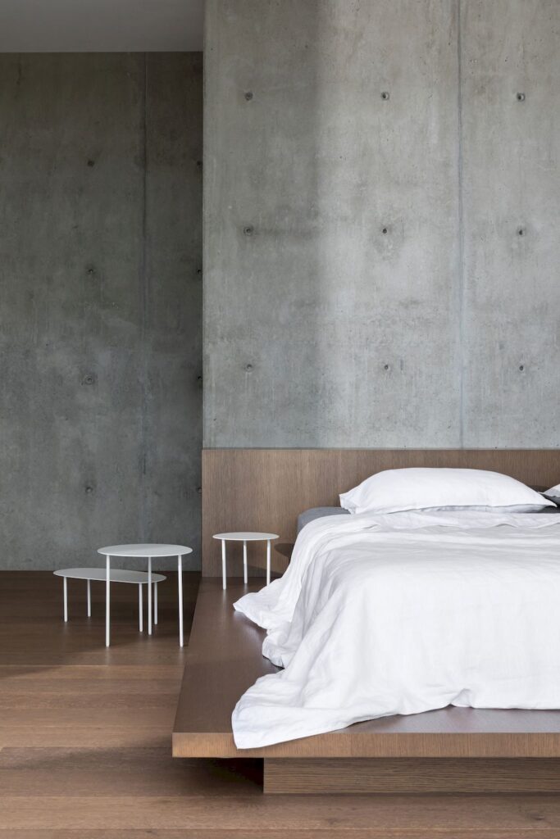Blackcliff house, monumental one on hill by McLeod Bovell Modern Houses
The Design of BlackCliff House
Description About The Project
The BlackCliff House designed by McLeod Bovell Modern Houses presides over the Salish Sea, where the mountains rise from the water. The home is a play of the monumental and the meditative. Indeed, the house takes its cues from distinct and divergent topographical features. They are views and light to the Southwest; and the extreme contours that drop to the Salish Sea to the West. The house pivots around these two axes, resulting in a shifting spatial geometry at the intersection of the main and upper floors which appears as a void in the middle of the site.
The geometric twist between the upper and lower floors creates opportunities for a series of void spaces in the middle of the structure. Hence, it brings light into the stairwells, external courtyards, and shared spaces within the home. The main floor includes many of the shared family areas. Including two kitchens and the living rooms, as well as a tea room that looks out on the swimming pool and a sunken outdoor lounge with hot tub. Meanwhile, the upper floor contains the primary bedrooms and a core that separates a guest wing at the northeast of the property by an outdoor exercise terrace and recreational section.
Rooms come together at strange angles, and the pool and terraces jut their geometric presence into the horizon. Indeed, the house brings the strong connection to the outdoor environment. Also, the relationship with water and nature is brought to the level of an emotional and unexpected encounter.
The Design Project Information:
- Project Name: BlackCliff House
- Location: West Vancouver, Canada
- Project Year: 2019
- Area: 929 m²
- Designed by: McLeod Bovell Modern Houses
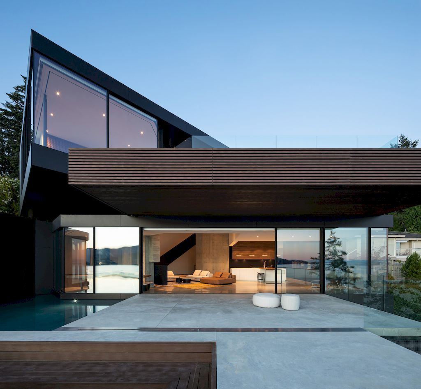
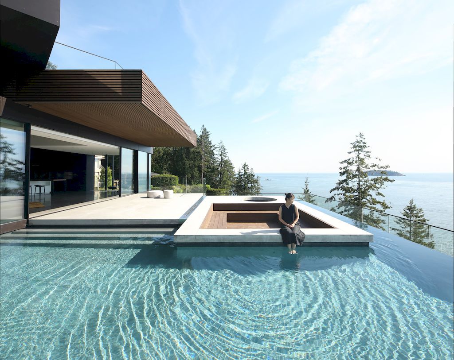
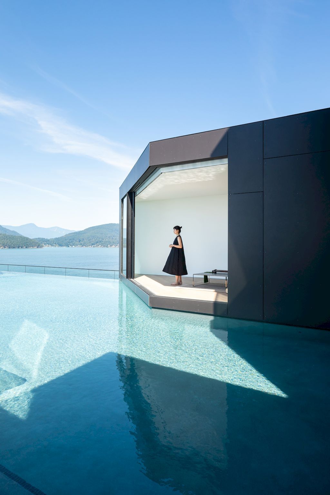
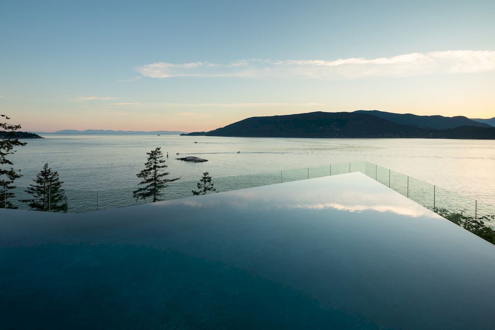
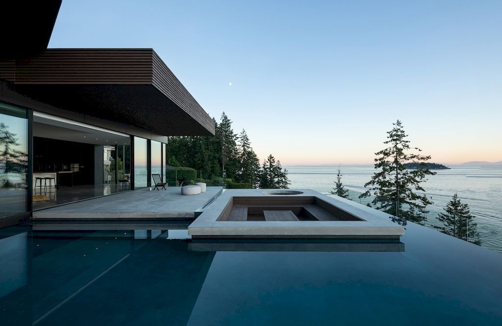
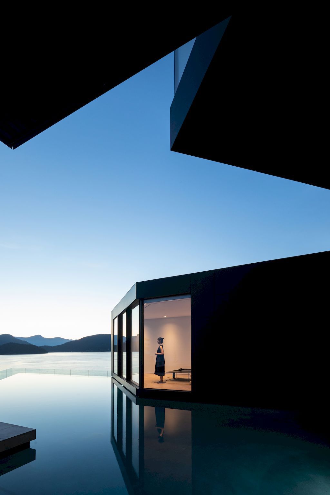
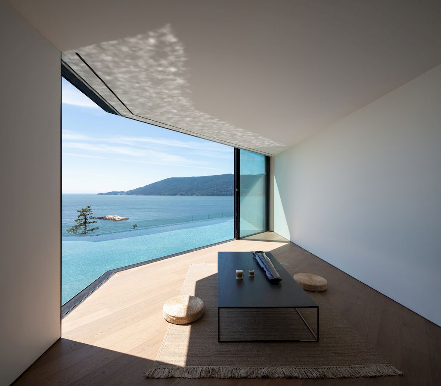
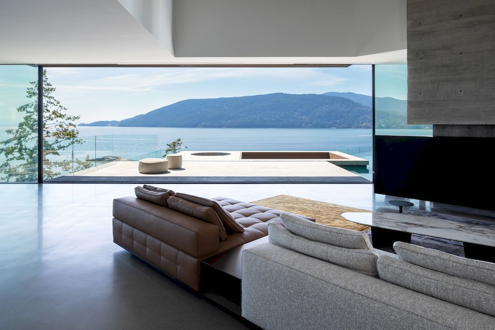
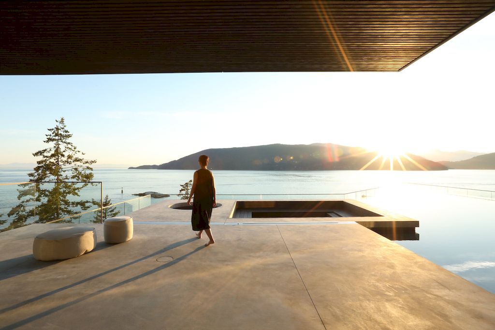
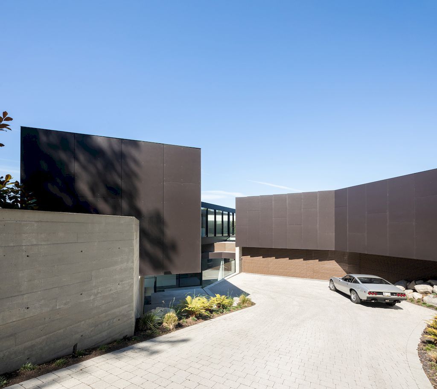
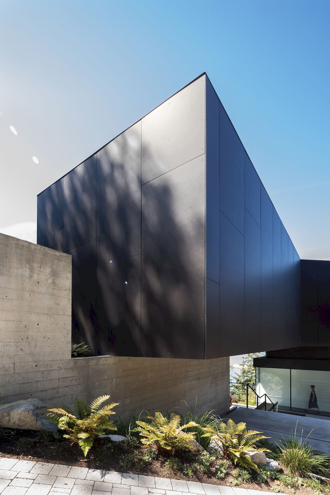
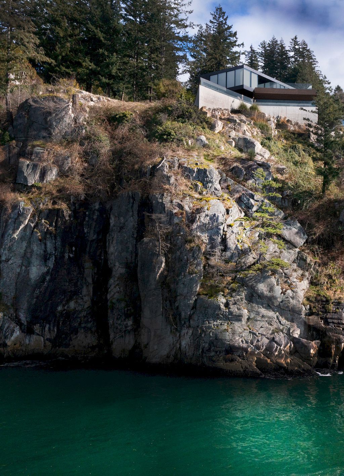
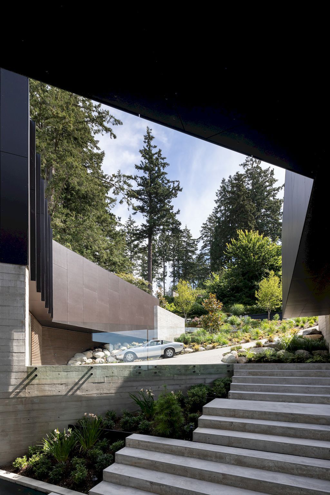
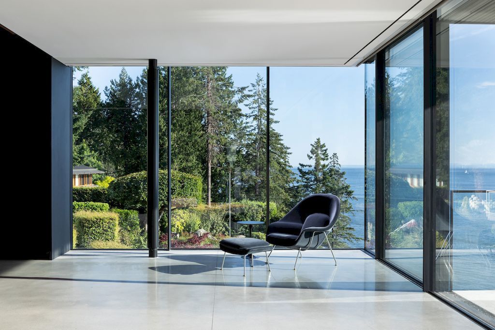
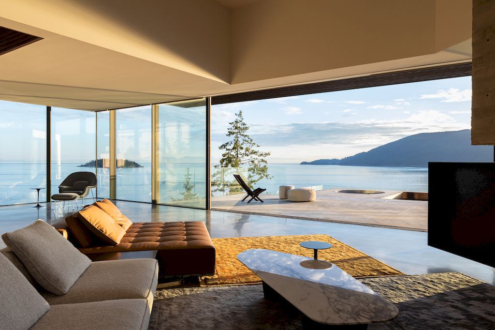
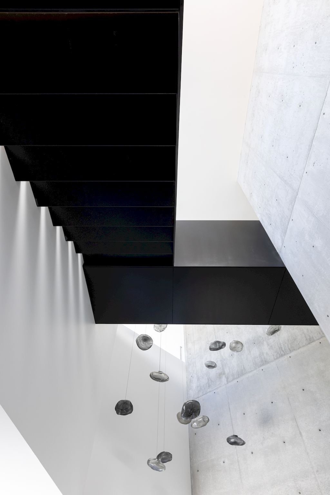
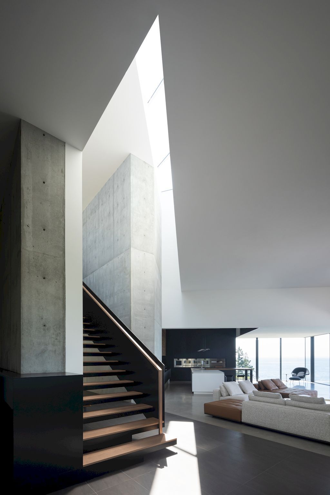
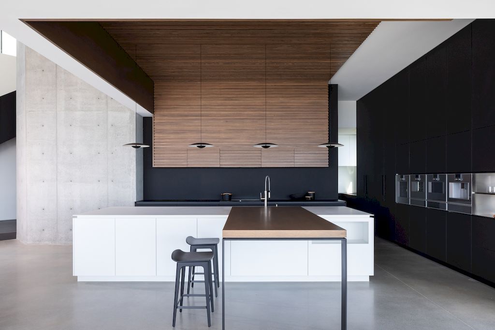
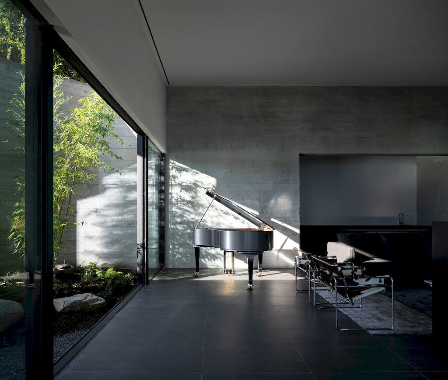
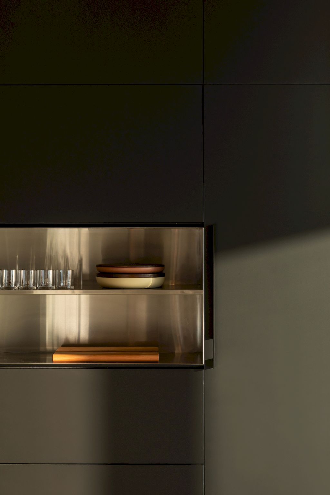
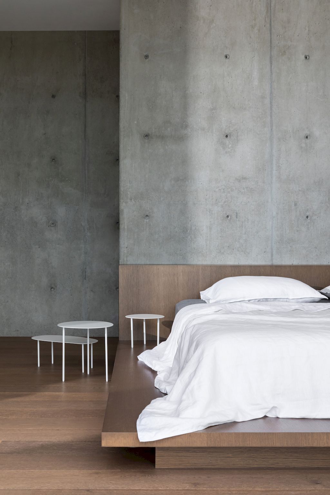
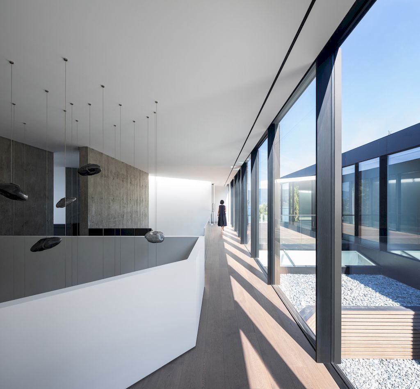
The BlackCliff House Gallery:
Text by the Designer: The BlackCliff House is situated on Canada’s west coast, perched on a granite rock rising 40 meters above the shoreline below. Indeed, this location is a geographical “halfway” point for a dispersed family who are intermittently working and living on multiple continents. The home accommodates diverse living arrangements while connecting to the site’s abundant natural character. It is an expression of the client’s desire to create a gathering place for current and future generations while still being able to accommodate a smaller family unit.
Photo credit: Ema Peter| Source: McLeod Bovell Modern Houses
For more information about this project; please contact the Design firm :
– Add: 293 Columbia St, Vancouver, BC V6A 2R5, Canada
– Tel: +1 604-723-4645
– Email: lisa@mcleodbovell.com
More Projects in Canada here:
- C$3,600,000 Stunning Villa in Pitt Meadows Will Leave You Feeling Inspired
- Spectacular Waterfront Property in Oak Bay with Stunning Views Asks for C$7,480,000
- Spectacular Beachfront Estate in Saanich with Breathtaking Views Asks for C$5,450,000
- Wonderful Home in Surrey with European Influences Sells for C$7,138,000
- Live Large in This Beautiful Farmland House in Langley That’s Asking C$5,399,000
