Blur House, a Monochromatic Home by Studio B Architecture + Interiors
Architecture Design of Blur House
Description About The Project
Blur House designed by Studio B Architecture + Interiors, this house draws inspiration from art galleries and the great outdoors. Located on 40 acres in the foothills above Boulder, this house boasts views of distant hills and the Front Range, and it receives frequent visits from local wildlife — including wild turkeys, deer, mountain lions, and the occasional lynx.
Indeed, the home has a strong connection with the outdoors. The pool aligned with the office space on the upper floor, and the doors open to provide access. The master bedroom hovers over the edge of the concrete podium. In addition to a pool, the South yard features a large, flat section of outdoor space, which the clients desired for their two young children and two dogs. Besides, the glazed front to the living space connects the interior to the exterior.
On the other hand, the plan’s integrity and detailing reflect the Modernist ideas of minimalism and functionality. Also, the nearly symmetrical upper floor plan accommodates the couple and their two children while provide the flexibility to house art and intimate host gatherings. The contrasting language of the home is evident from the moment it is seen at the base of the long drive, to the second one’s feet touching the white oak floors. The primary living spaces for the couple and their two children are on the upper floor, while more functional spaces. Both the lower and upper levels have a “core” of functional spaces with circulation at the perimeter that opens up to views.
The Architecture Design Project Information:
- Project Name: Blur House
- Location: Boulder, Colorado, United States
- Project Year: 2018
- Area: 4931 m²
- Designed by: Studio B Architecture + Interiors
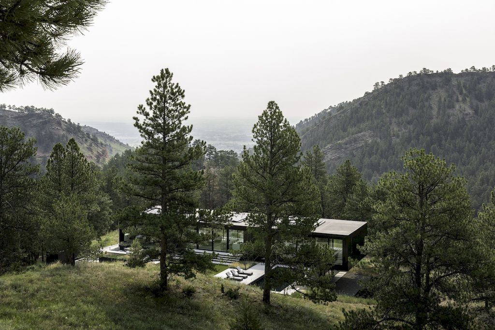
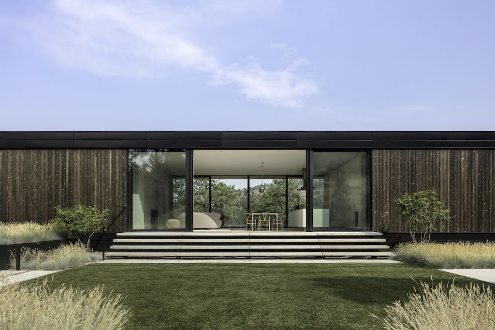
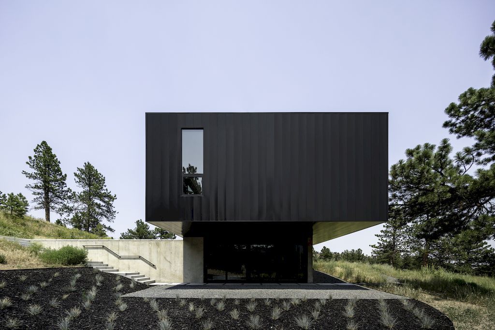
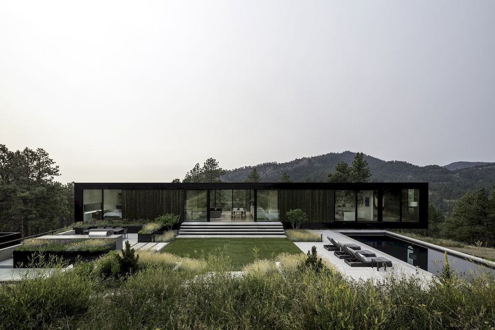
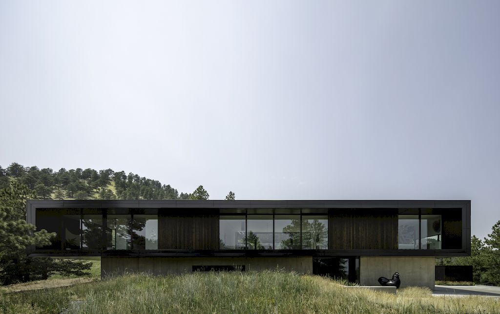
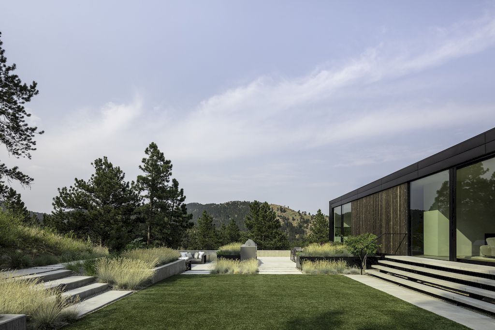
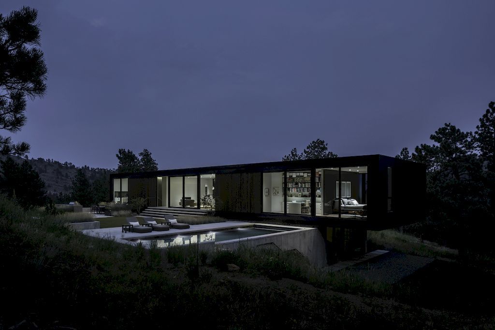
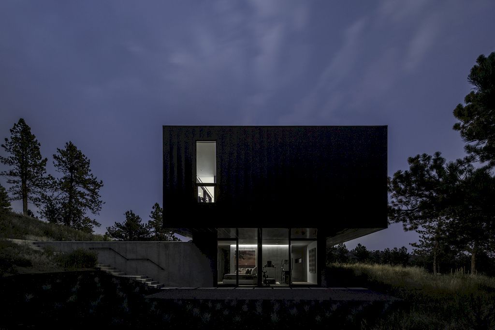
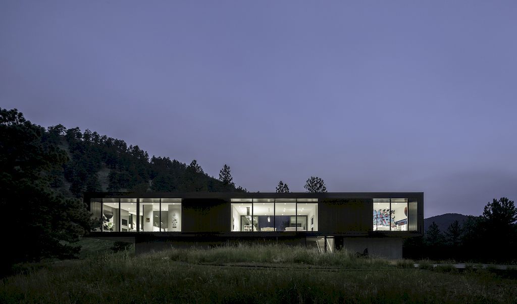
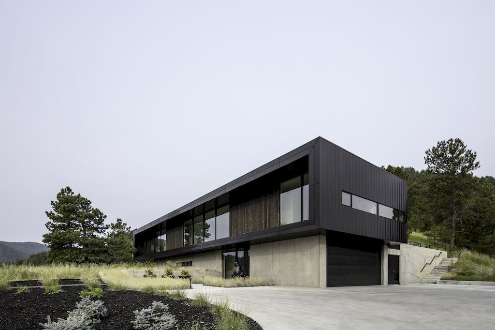
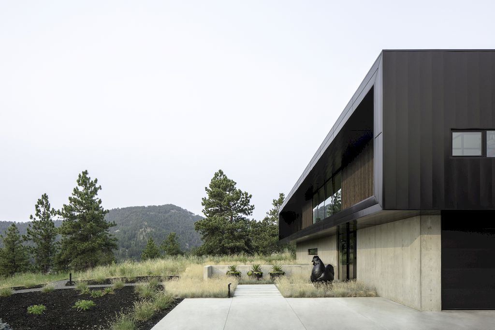
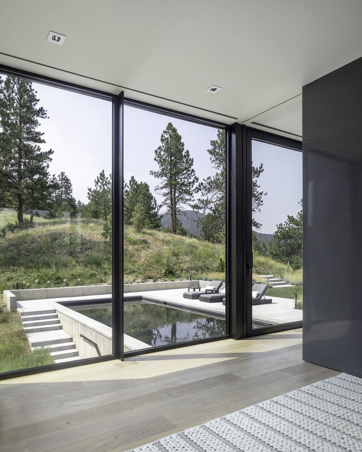
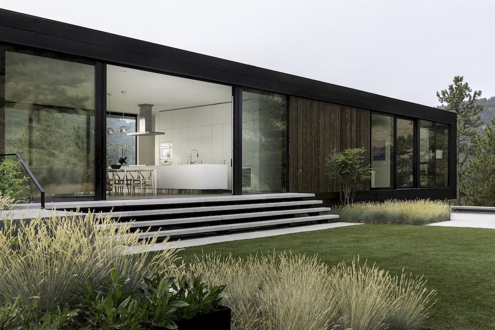
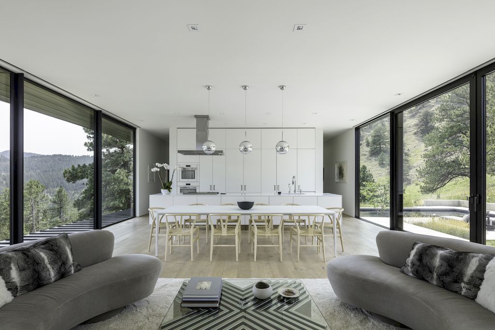
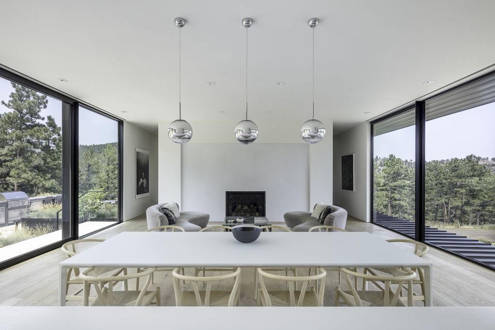
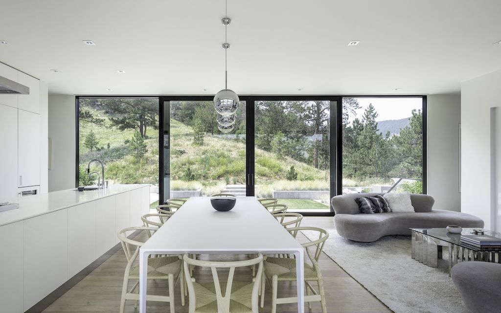
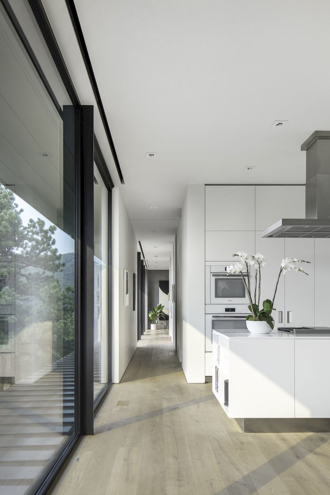
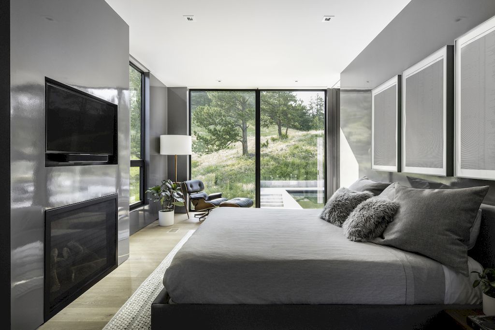
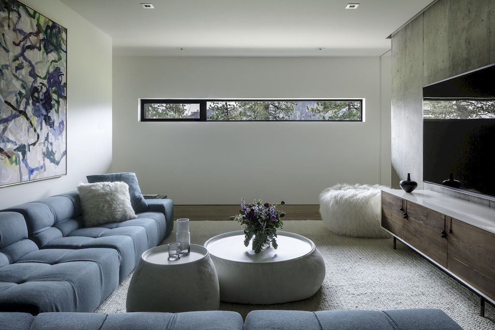
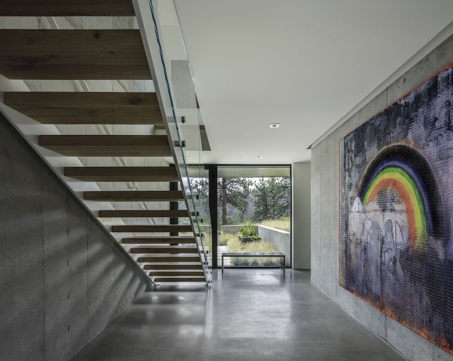
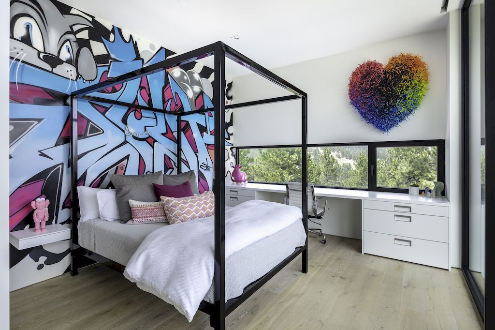
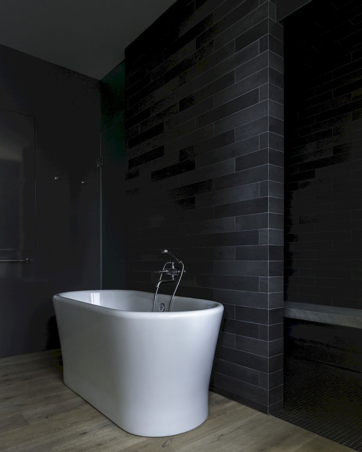
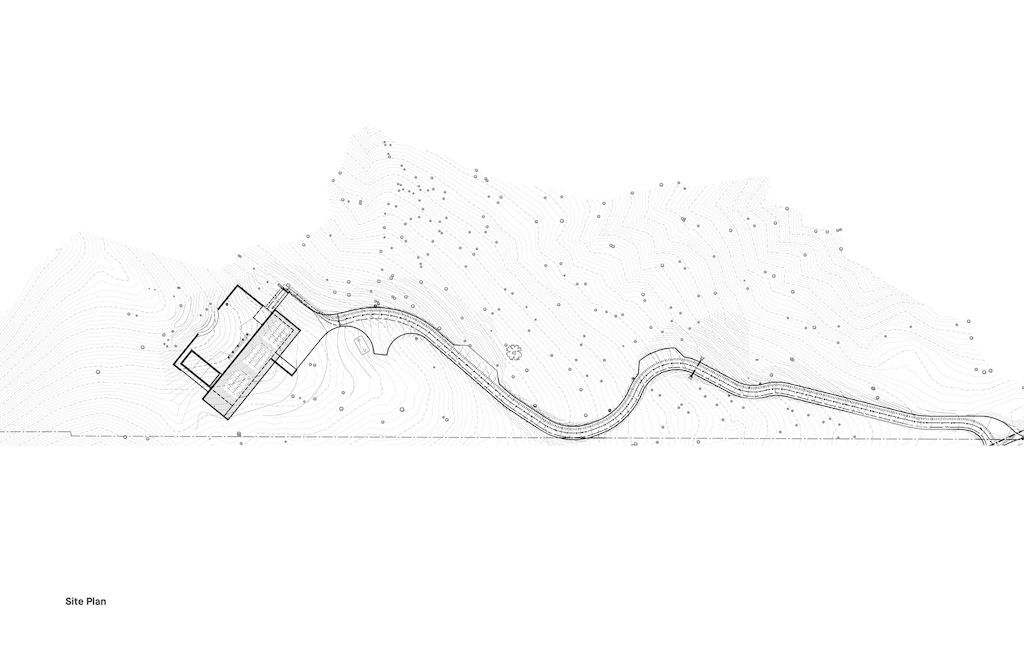
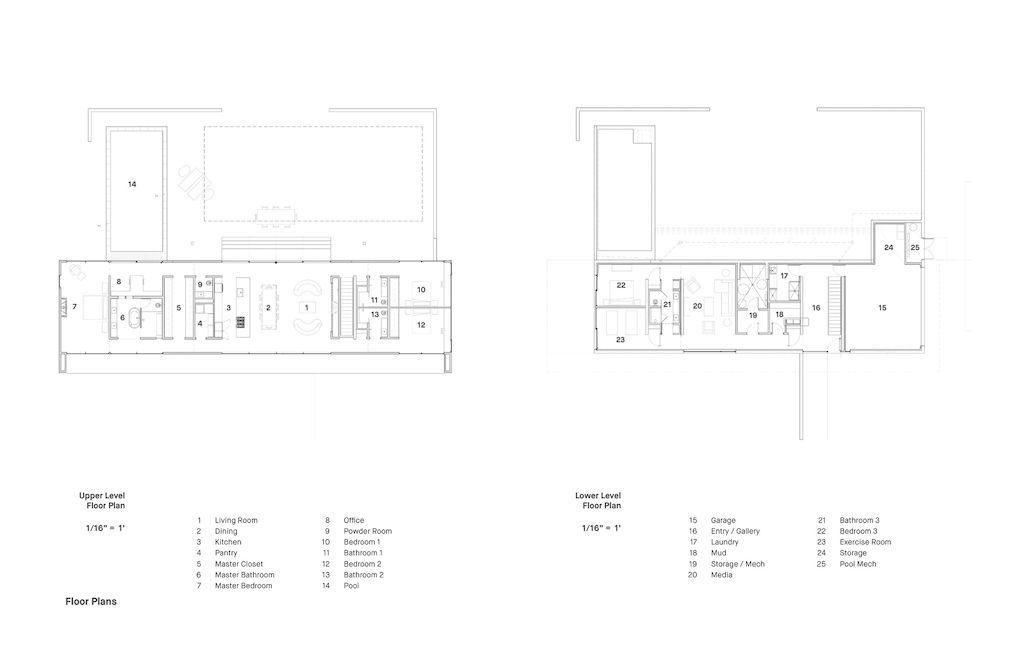
The Blur House Gallery:











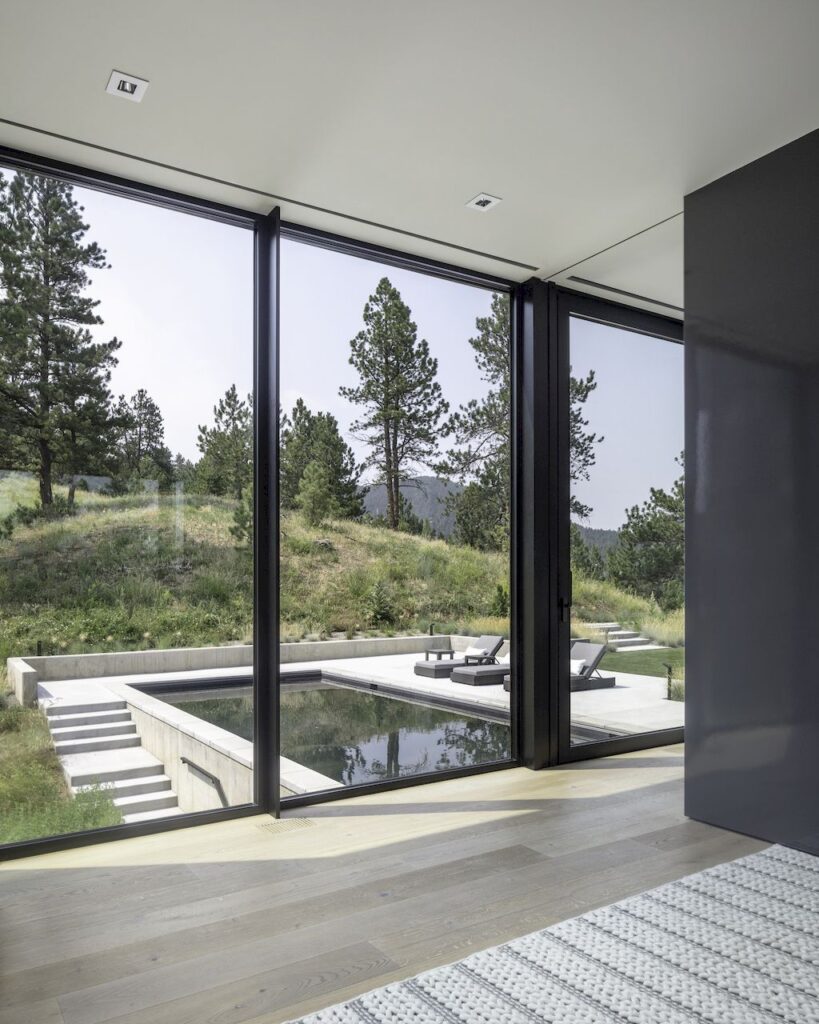




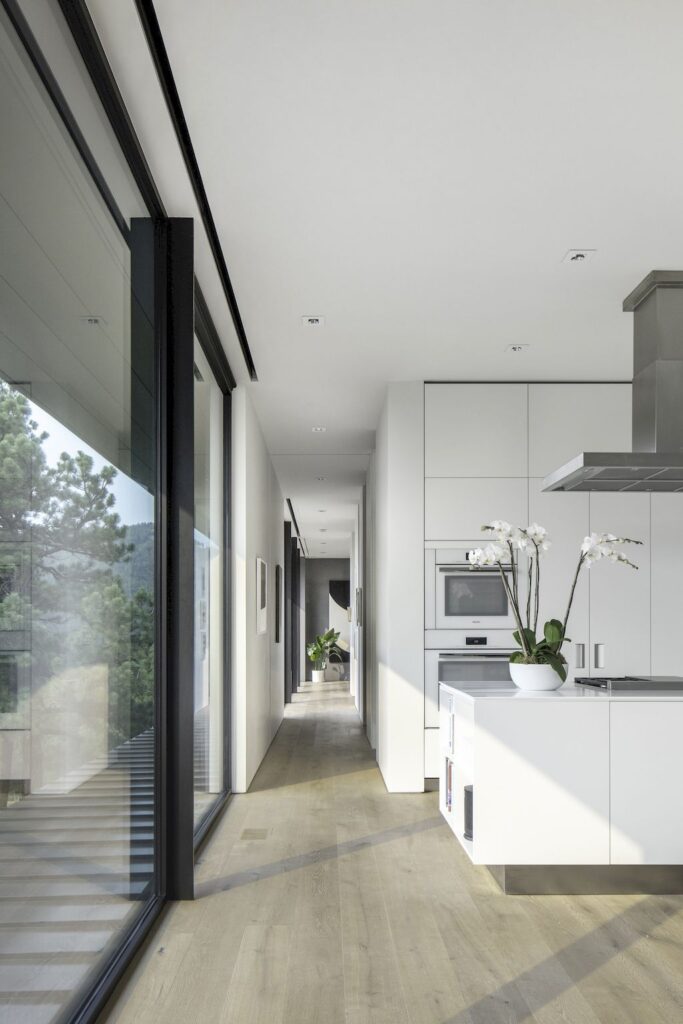




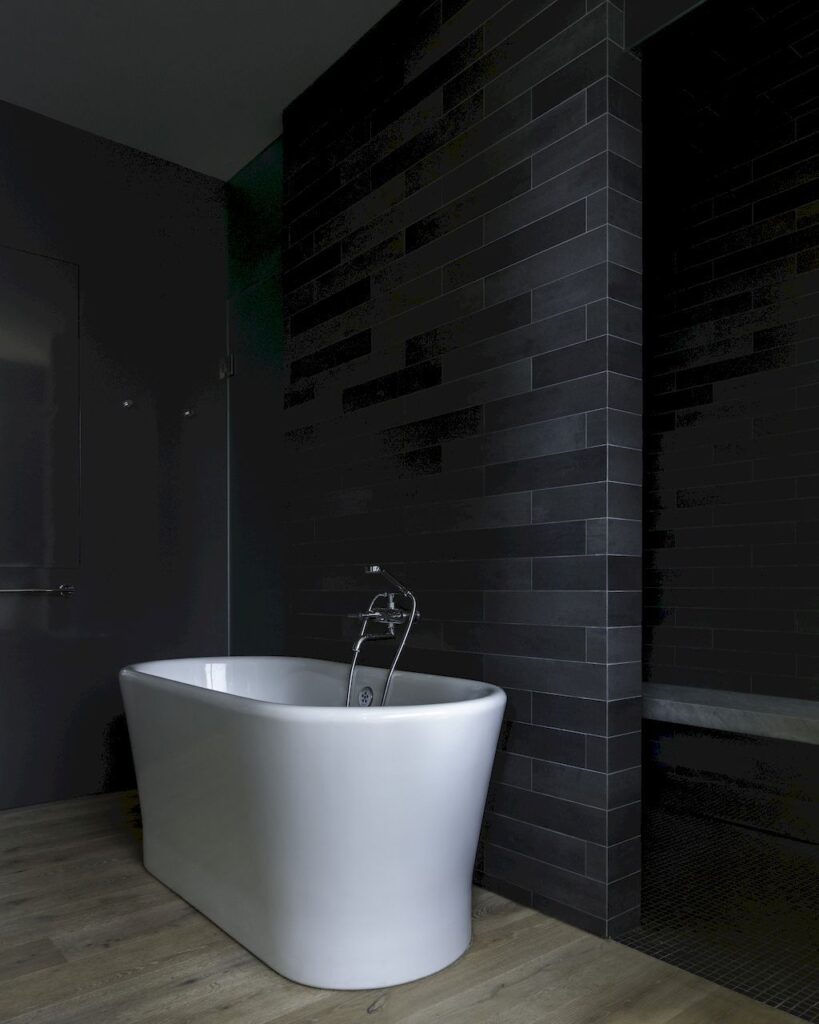


Text by the Architects: Blur, by day, is a silhouette, a dark floating bar, and a metallic cloak wrapped around a bright, light-filled home. Blur is a series of warm golden bands projected onto the hillside by night. The homeowners are two art consultants who experience the Blur House’s juxtaposing nature when crossing the threshold between interior and exterior.
Photo credit: James Florio | Source: Studio B Architecture + Interiors
For more information about this project; please contact the Architecture firm :
– Add: 501 Rio Grande Pl # 104, Aspen, CO 81611, United States
– Tel: +1 970-920-9428
– Email: info@studiob.net.au
More Projects in United States here:
- Authentic Williamsburg Style Home in Idyllic Setting Lists for $2.975M in Great Falls, VA
- Brand New Contemporary Home with 150 Feet of Unobstructed Waterfront in North Palm Beach, Florida Hit The Market for $14.5 Million
- Built to Emphasis on Seamless Indoor and Outdoor Living in Ann Arbor, MI, this Contemporary Residence Listed at $2.25M
- This $3.5M Home Combines Impeccable Quality with Elegant Design in Charlotte, NC
- This Exceptional Home Situated Within the Renowned Escada Estates in Naples, Florida is on the Market for $7.5 Million































