Boca Raton House in Floria by John D Conway Architect Inc
Boca Raton House in Florida was designed by John D Conway Architect Inc in Modern style offers luxurious living from high-end finishes and luxurious amenities. Interior features modern, expansive, clean line design with open floor plan and two-story floor to ceiling glass at the entry area with recessed motorized window shades. Relaxing tropical paradise backyard with magnificent golf course view, salt chlorinated pool with sky blue Florida gem finish with waterfall, fire feature, sun shelf, love bench, fountain jets, spa, and outdoor tiled shower. The Boca Raton Modern Home contains 4 bedrooms, 7 bathrooms with over 6,800 square feet, set on lot 0.28 acres. This home located on beautiful lot with amazing views and wonderful outdoor living spaces including patio, pool, garden and more. This Boca Raton home is truly dream house was built from excellent home design combined by wonderful living room idea, dining room idea, kitchen idea, bedroom idea, bathroom idea, outdoor living idea and other great ideas.
The Boca Raton Project Information:
- Project Name: Boca Raton House
- Location: Boca Raton, Florida, United States
- Project Year: 2019
- Designed by: John D Conway Architect Inc
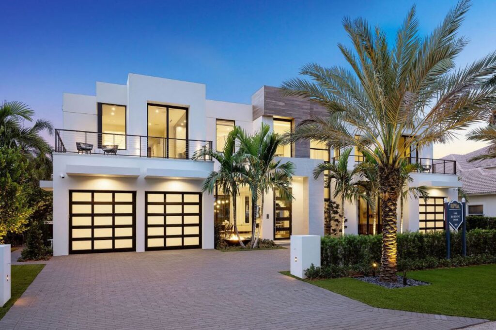
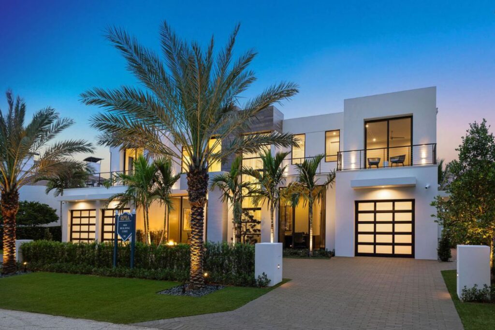
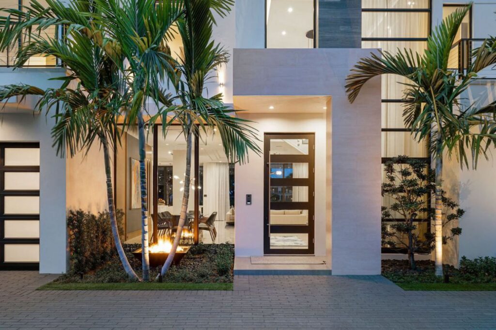
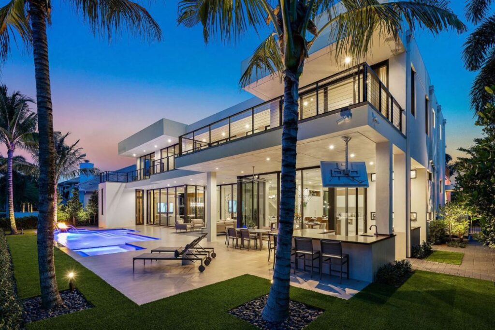
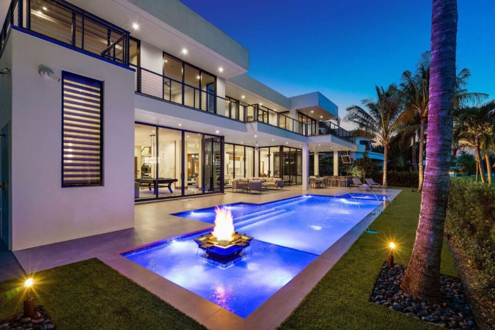
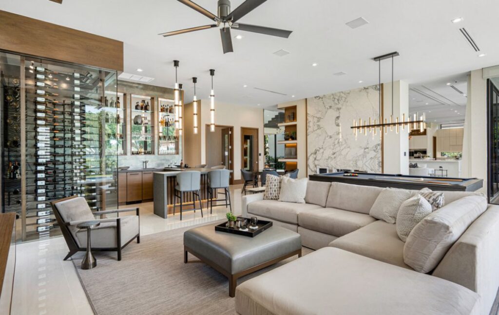
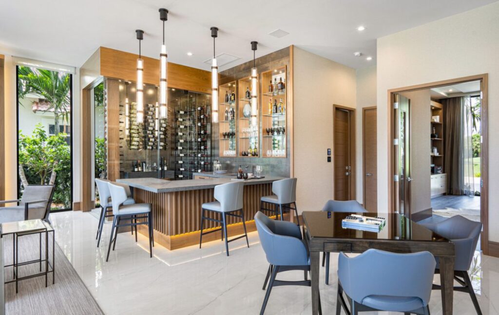
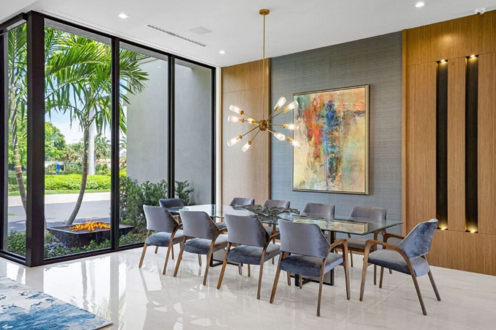
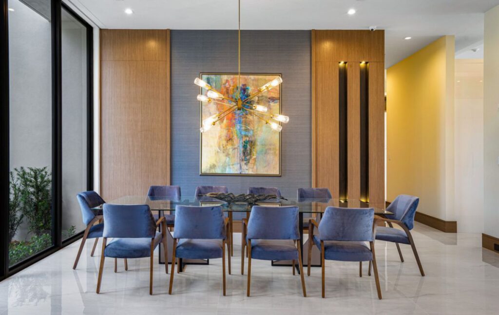
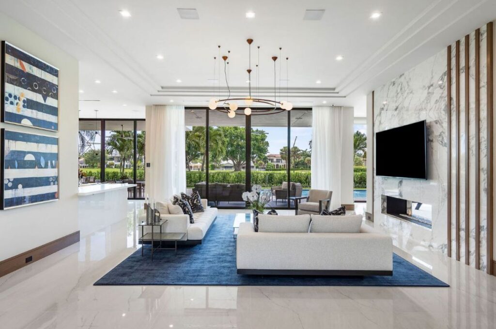
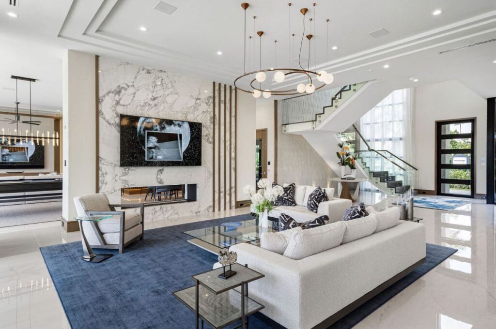
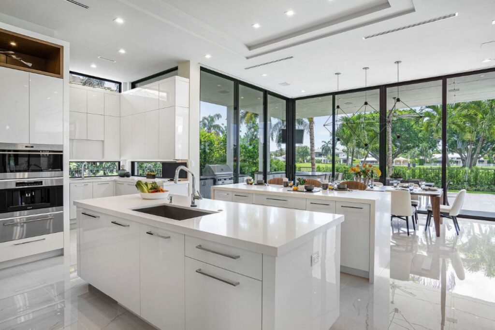
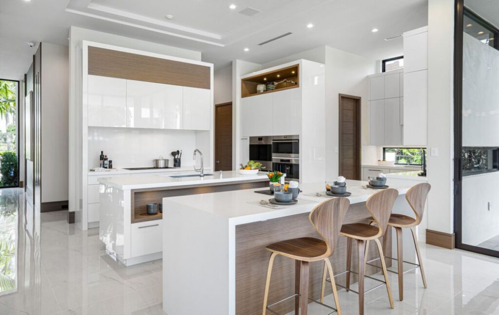
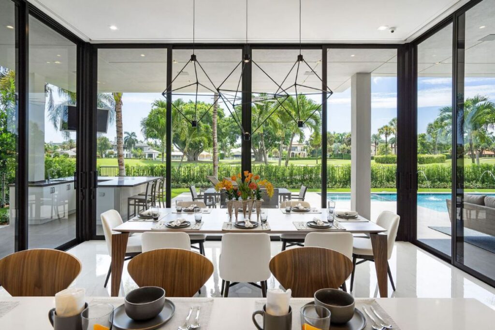
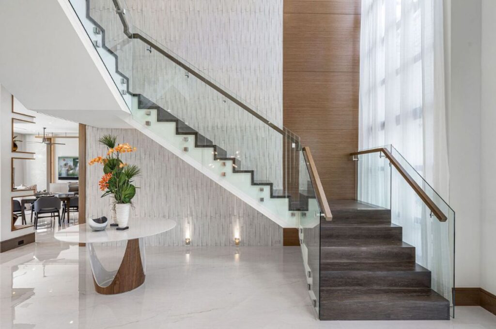
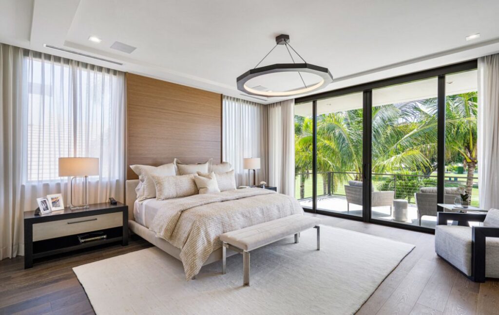
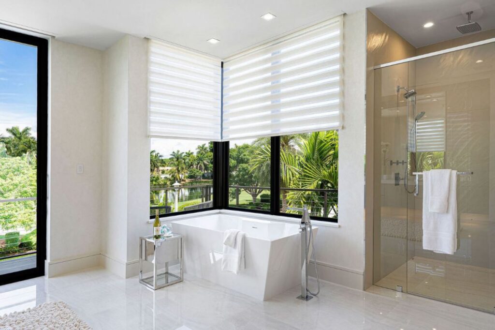
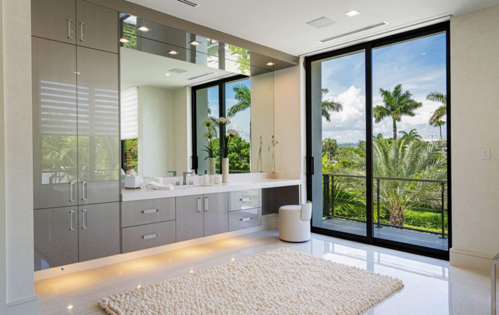
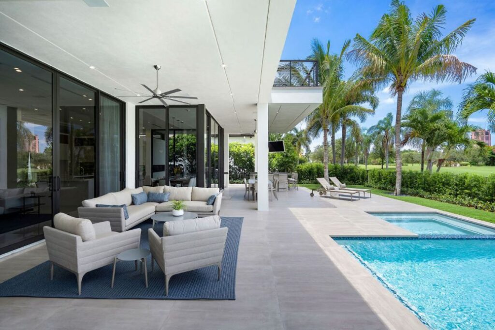
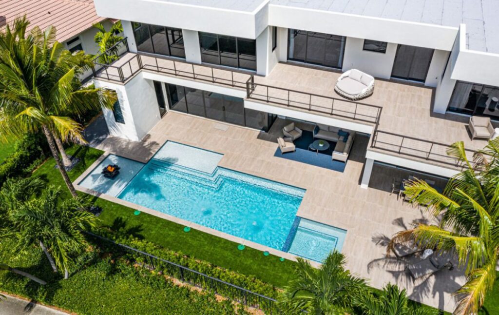
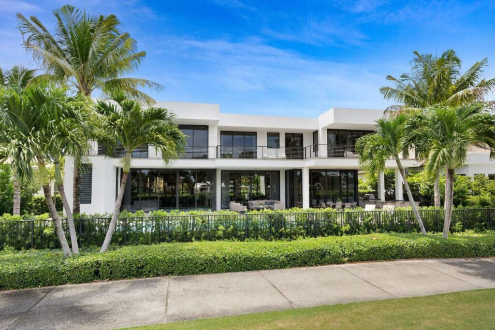
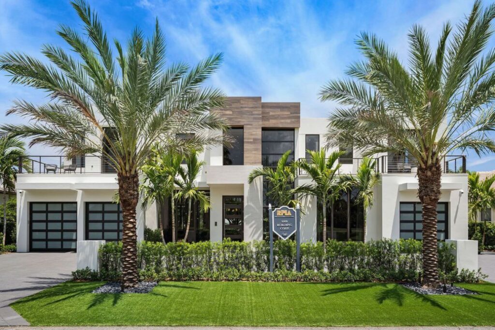
Photo: Royal Palm Properties | Source: John D Conway Architect Inc
For more information about this project, please contact the Architecture firm :
– Add: 4451 North Dixie Highway, boca raton, FL 33431, US
– Tel: 561-994-2022
– Email: conwayarch@aol.com
More Tour of Boca Raton House in Florida here:
- Boca Raton Florida Deepwater Estate for Sale at $7.95 Million
- Boca Raton Modern Lakefront House built by Cudmore Builders
- Maya Palm Estate in Boca Raton, FL by John D Conway Architect Inc
- $14.5 Million Stunning Modern Waterfront Home in East Boca Raton
- Alexander Palm Modern Home in Boca Raton by Stofft Cooney Architects































