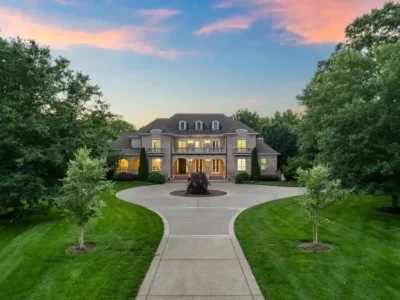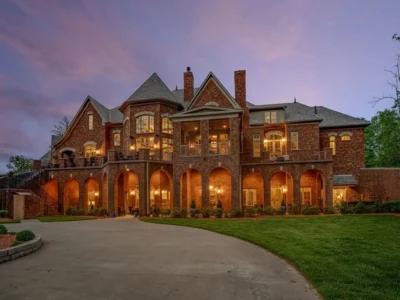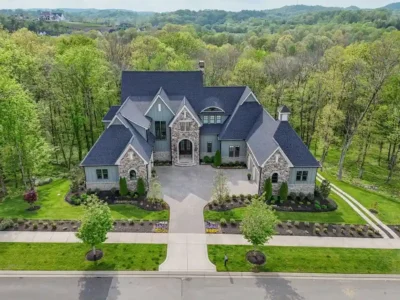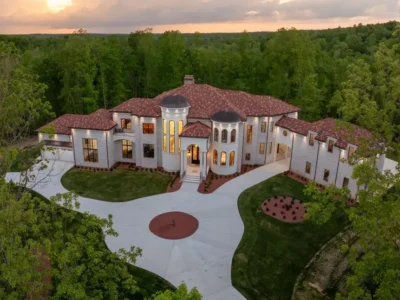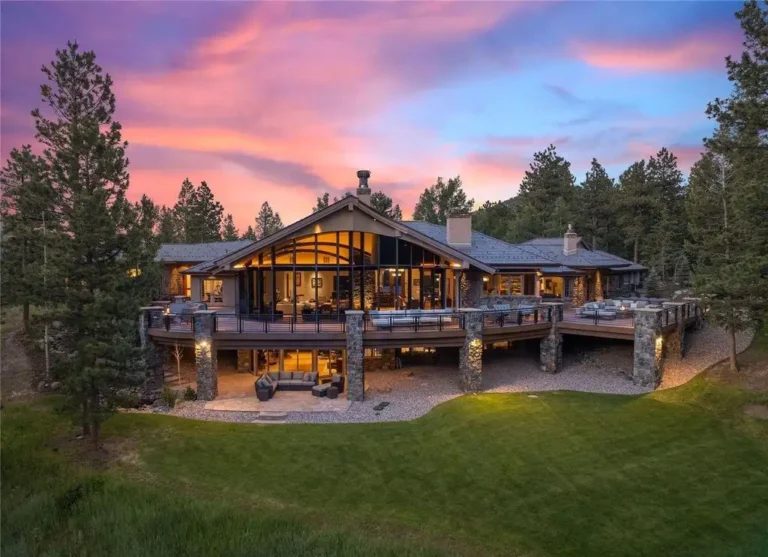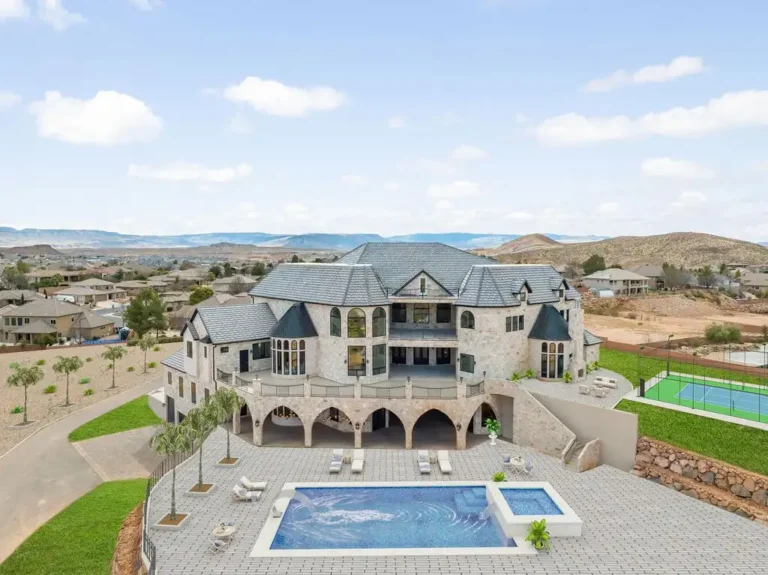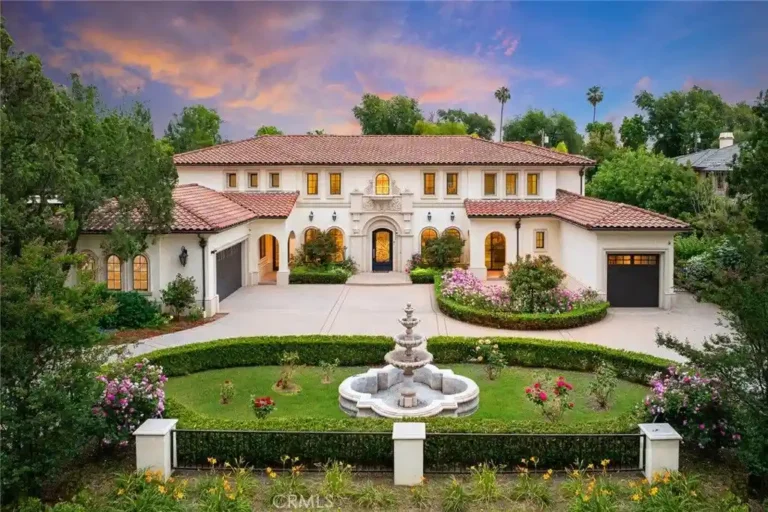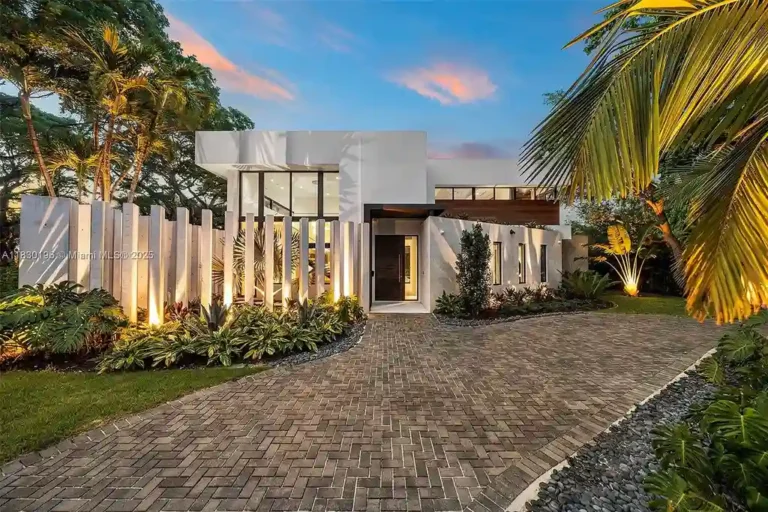Breathtaking Tennessee Estate: Masterpiece by Bates Construction, Designed by Amber Pierce, Seeks $5 Million
1128 Duncanwood Dr, Nashville, Tennessee 37204
Description About The Property
Nestled within the prestigious enclave of Green Hills in Nashville, Tennessee, 1128 Duncanwood Drive stands as a testament to unparalleled luxury and craftsmanship. This custom-built masterpiece, meticulously crafted by Bates Construction and envisioned by the talented designer Amber Pierce, exudes sophistication and elegance at every turn. From its exquisite finishes and spacious rooms to its seamless indoor-outdoor flow, this home epitomizes modern living at its finest. The interior boasts a wealth of amenities, including a full-home aroma system, custom cabinetry, and dual islands in the kitchen, while the outdoor oasis beckons with its saltwater pool, oversized spa, and outdoor kitchen. With a primary suite and study on the main level, along with four additional bedrooms and ample living space upstairs, this residence offers both comfort and versatility. Whether entertaining guests or enjoying quiet moments of relaxation, this stunning property offers an unparalleled lifestyle in one of Nashville’s most coveted neighborhoods.
To learn more about 1128 Duncanwood Dr, Nashville, Tennessee, please contact Lacey Newman 615-779-8445 – Compass RE 615-475-5616 for full support and perfect service.
The Property Information:
- Location: 1128 Duncanwood Dr, Nashville, TN 37204
- Beds: 6
- Baths: 7
- Living: 7,435 sqft
- Lot size: 2023
- Built: 0.44 Acres
- Agent | Listed by: Lacey Newman 615-779-8445 – Compass RE 615-475-5616
- Listing status at Zillow
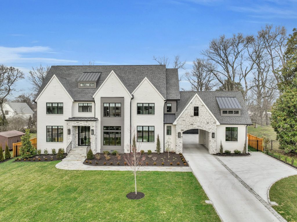
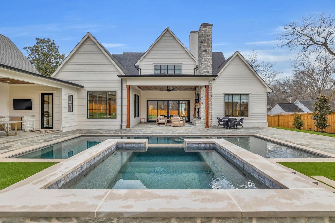
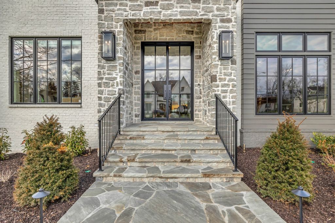
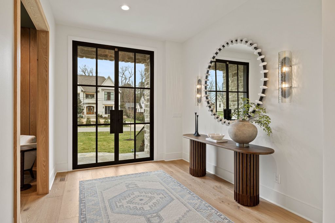
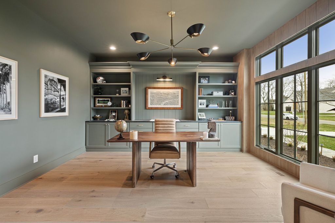
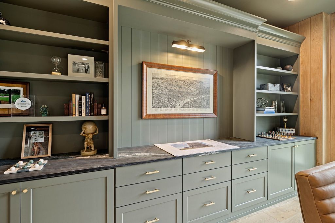
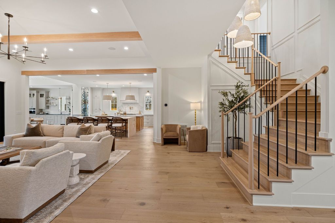
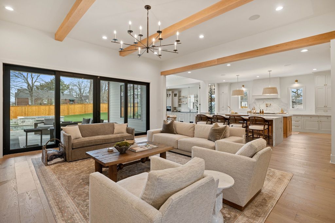
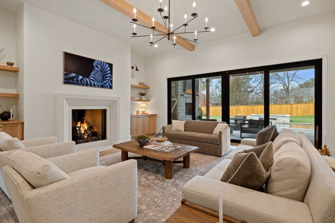
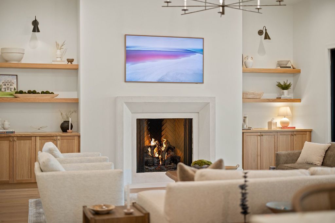
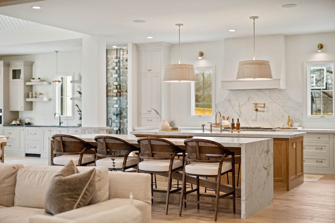
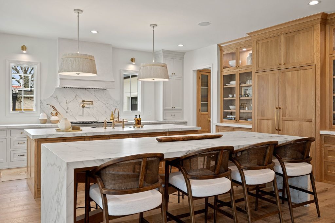
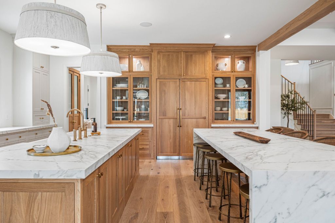
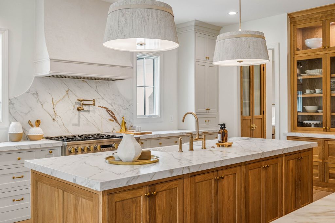
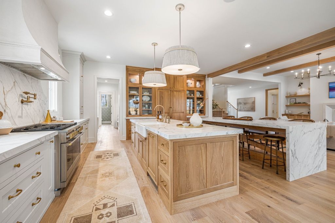
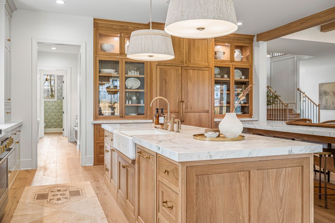
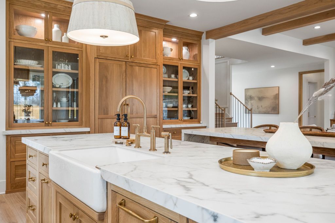
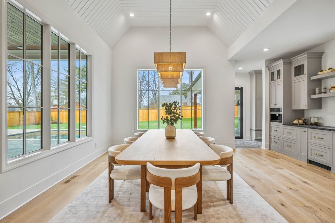
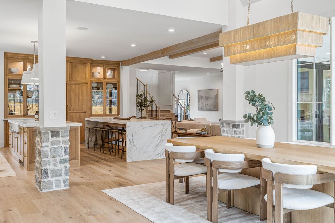
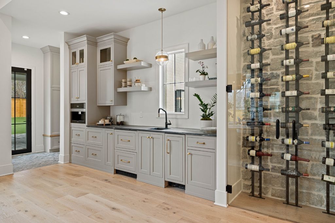
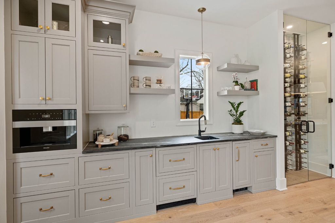
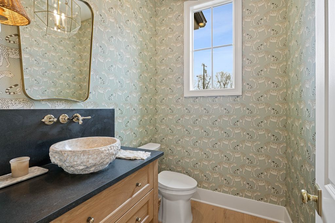
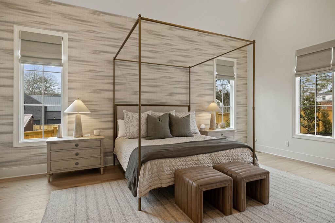
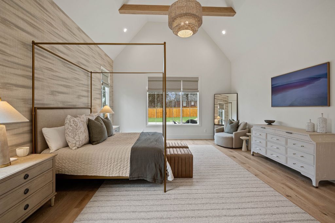
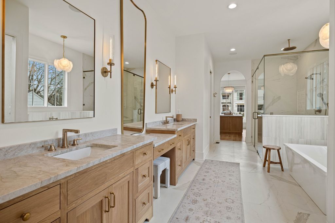
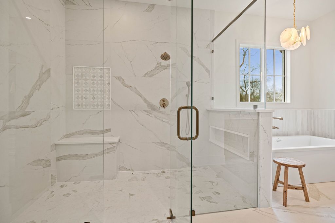
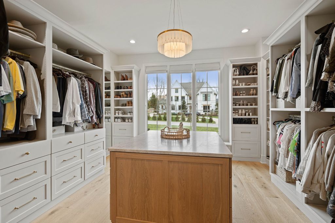
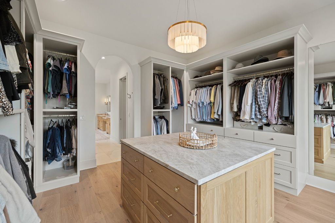
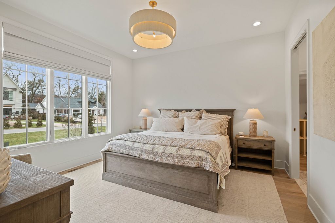
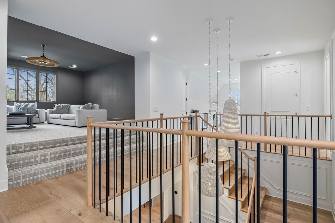
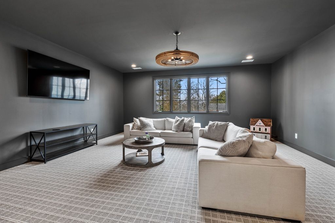
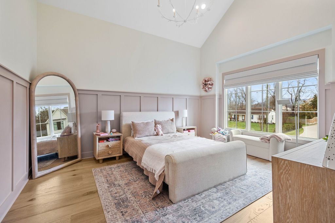
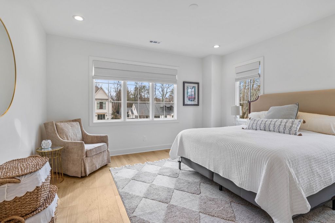
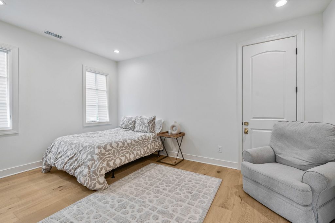
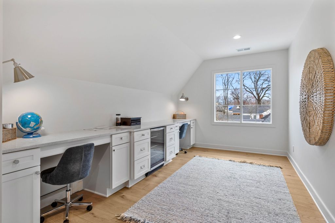
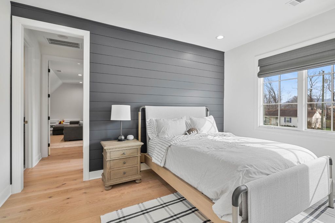
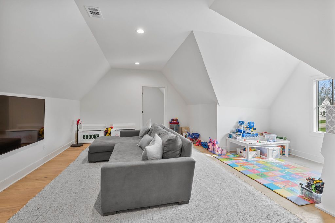
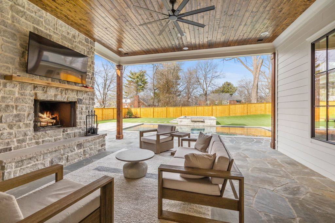
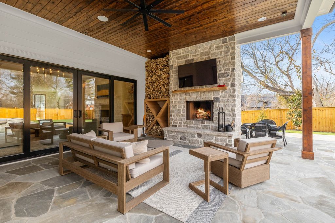
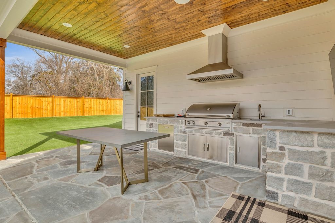
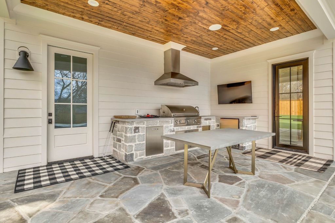
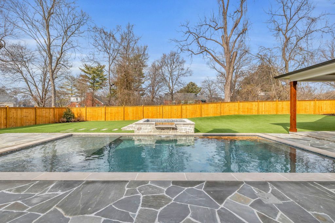
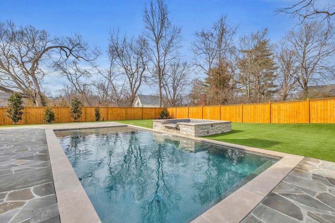
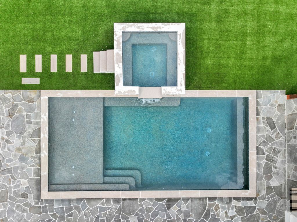
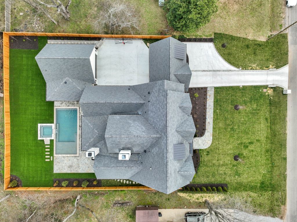
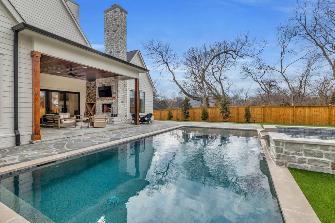
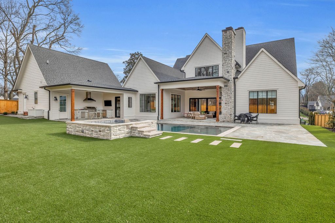
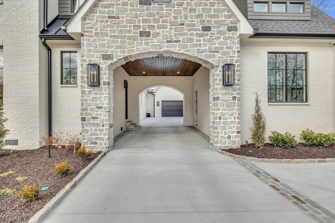
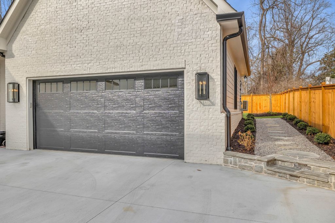
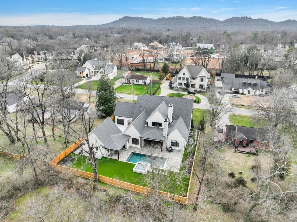
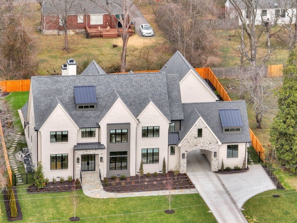
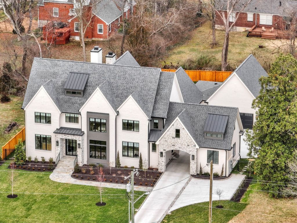
The Property Photo Gallery:




















































Text by the Agent: Beautiful custom-built home by Bates Construction designed by Amber Pierce. Located in the coveted neighborhood of Green Hills, this home has been customized with every bell and whistle including full-home aroma system, turfed backyard, and generator. Exquisite finishes and spacious rooms define the interior, which flows seamlessly into the outdoor living space with an outdoor kitchen, grill, saltwater pool & oversized spa, and fenced-in yard. Custom cabinetry and dual islands in the kitchen provide a jaw-dropping experience perfect for hosting. Wet bar in the dining room and wine storage off of kitchen. The primary suite is on the main level as well as the study and a second bedroom. The upper level included a huge storage room, bonus room, 4 other bedrooms, and a loft space. For parking, there is an attached two-car garage as well as a 1-car garage connected to the home by a porte cochere. Available to purchase fully furnished. Please note, basement square footage is the pool bath.
Courtesy of Lacey Newman 615-779-8445 – Compass RE 615-475-5616
* This property might not for sale at the moment you read this post; please check property status at the above Zillow or Agent website links*
More Homes in Tennessee here:
- Stunning Renovated Estate in Tennessee Offers Peaceful Country Living for $5 Million
- Exquisite Custom-Built Tennessee Home Showcases Unmatched Craftsmanship for $8.24M
- Elegant Tennessee Estate with High-End Finishes Listed at $3.95 Million
- A Breathtaking Mediterranean Estate in Williamson County’s Rolling Hills Lists for $11,995,000
