C 9 House by GSQUARED Architects Blends Modern Coastal Architecture with Timeless Serenity
Architecture Design of C 9 House
Description About The Project
C 9 House by GSQUARED Architects redefines coastal modernism through minimalist geometry, natural materials, and fluid spatial transitions. Designed as a serene seaside retreat, this residence harmonizes architecture, landscape, and light into a timeless coastal sanctuary.
The Project “C 9 House” Information:
- Project Name: C 9 House
- Location: South Africa
- Designed by: GSQUARED Architects
A Dialogue Between Architecture and Nature
Perched along the South African coastline, C 9 House by GSQUARED Architects captures the poetic intersection of modern architecture and coastal tranquility. The home is a refined statement of minimalism and connection — where light, texture, and geometry converge to create a seamless living experience rooted in its natural surroundings.
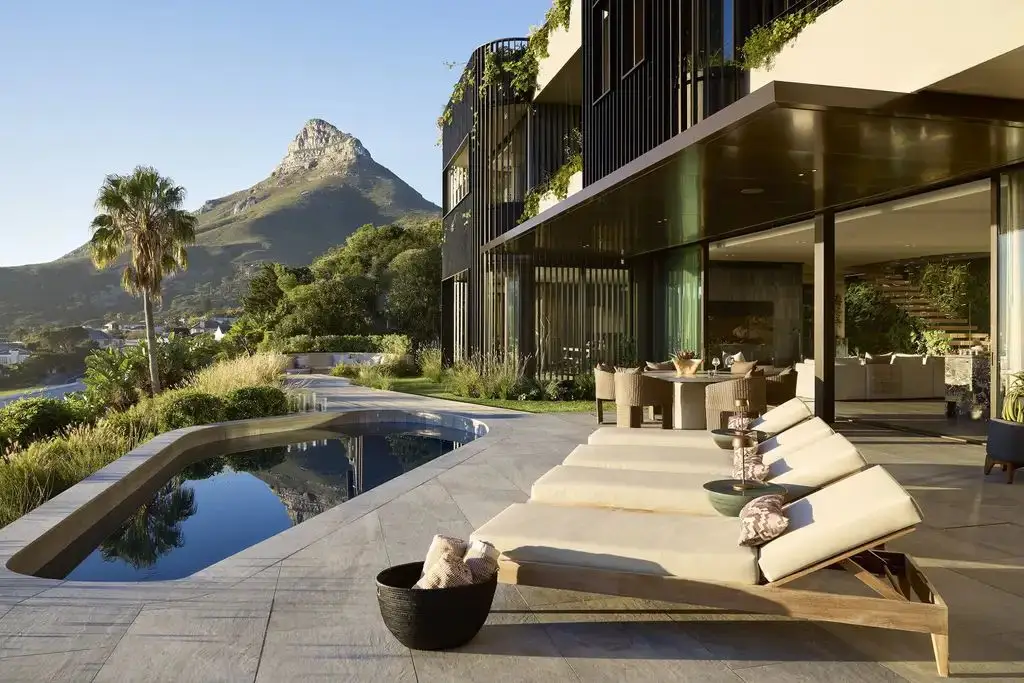
The architects approached the site with sensitivity to its contours and coastal exposure, designing a home that feels anchored to the landscape yet open to the horizon. The building’s linear composition and restrained palette mirror the rhythm of the sea, evoking calmness and balance throughout.
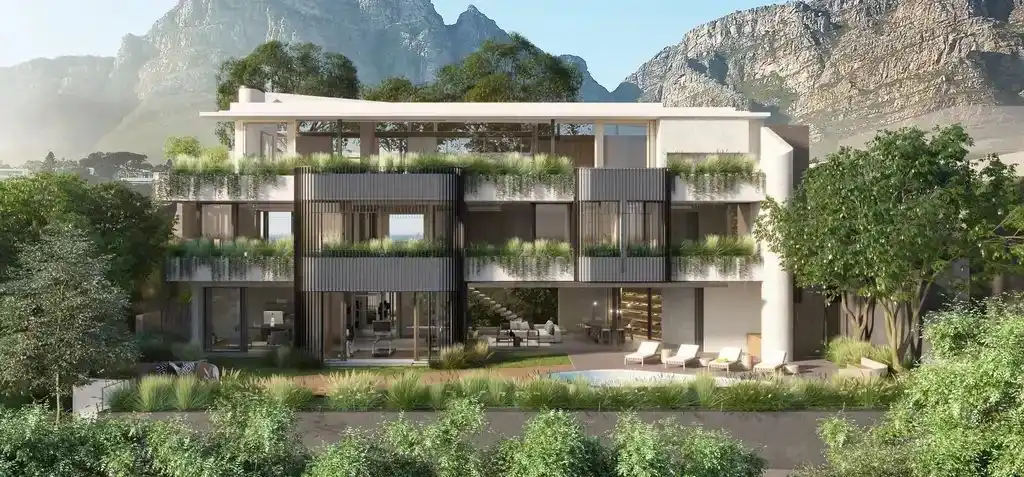
SEE MORE: Boje House by Metropole Architects, A Sculptural Dialogue Between Ocean, Light, and Structure
The Architecture of Flow and Transparency
C 9 House unfolds as a series of interwoven spaces designed to enhance the relationship between inside and out. Expansive glass openings dissolve physical barriers, inviting natural light to sculpt the interiors while framing panoramic coastal views.
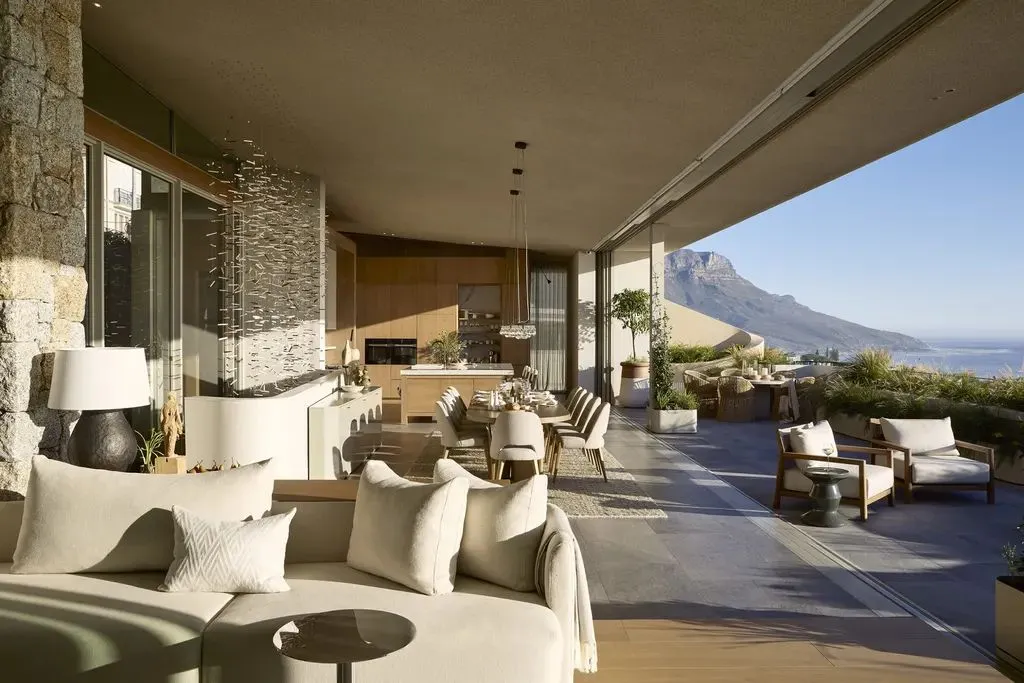
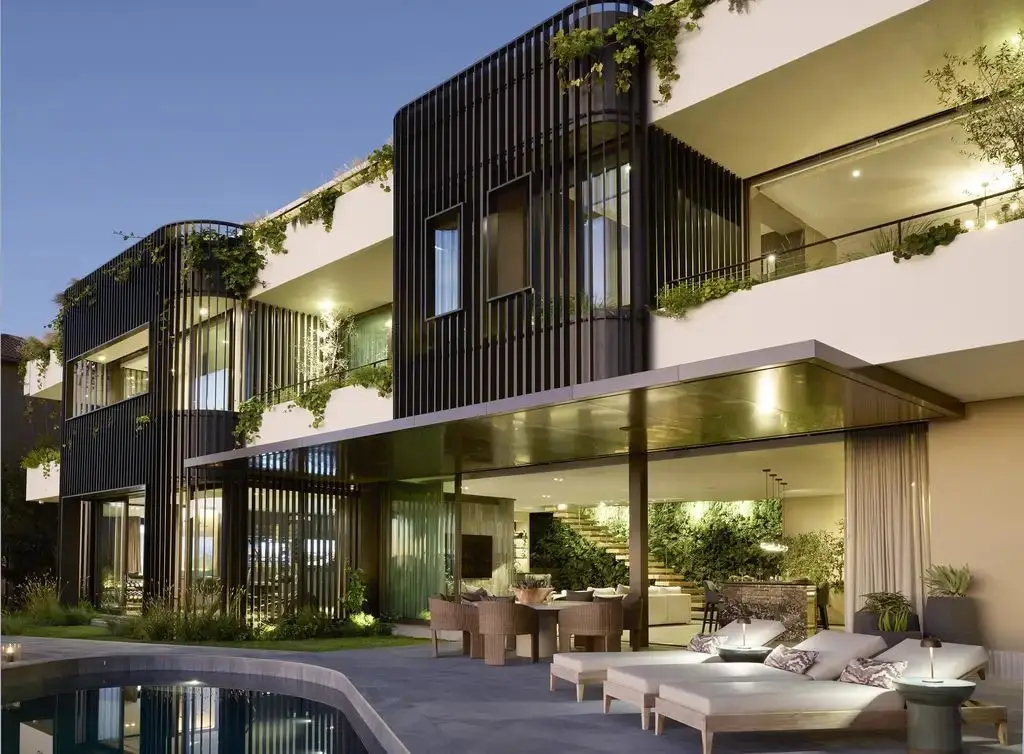
“The concept was to create a home that breathes with the landscape, where every threshold feels fluid and intuitive,” explains Gavin Maddock, principal architect at GSQUARED, in an interview with Luxury Houses Magazine. “We wanted the experience of movement — from one space to another — to feel effortless and meditative.”
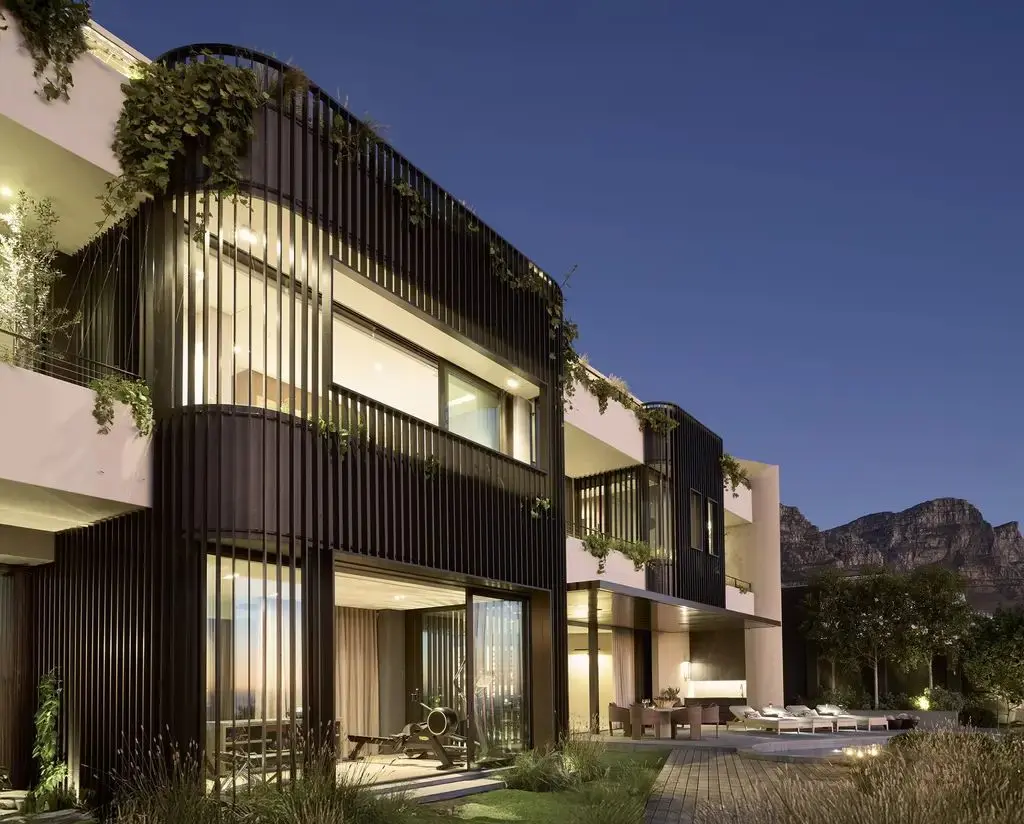
Cantilevered overhangs and floating planes emphasize the horizontal geometry of the design, while the restrained material language — concrete, wood, and glass — reinforces the home’s minimalist essence.
SEE MORE: Boma House by SAOTA, A Contemporary Masterpiece Overlooking Cape Town’s Atlantic Coastline
A Material Symphony of Calm and Contrast
GSQUARED Architects selected materials that resonate with the home’s setting — off-shutter concrete, oak timber, and white lime plaster form a palette both sophisticated and grounded. Natural textures soften the building’s clean lines, and filtered sunlight transforms these surfaces throughout the day.
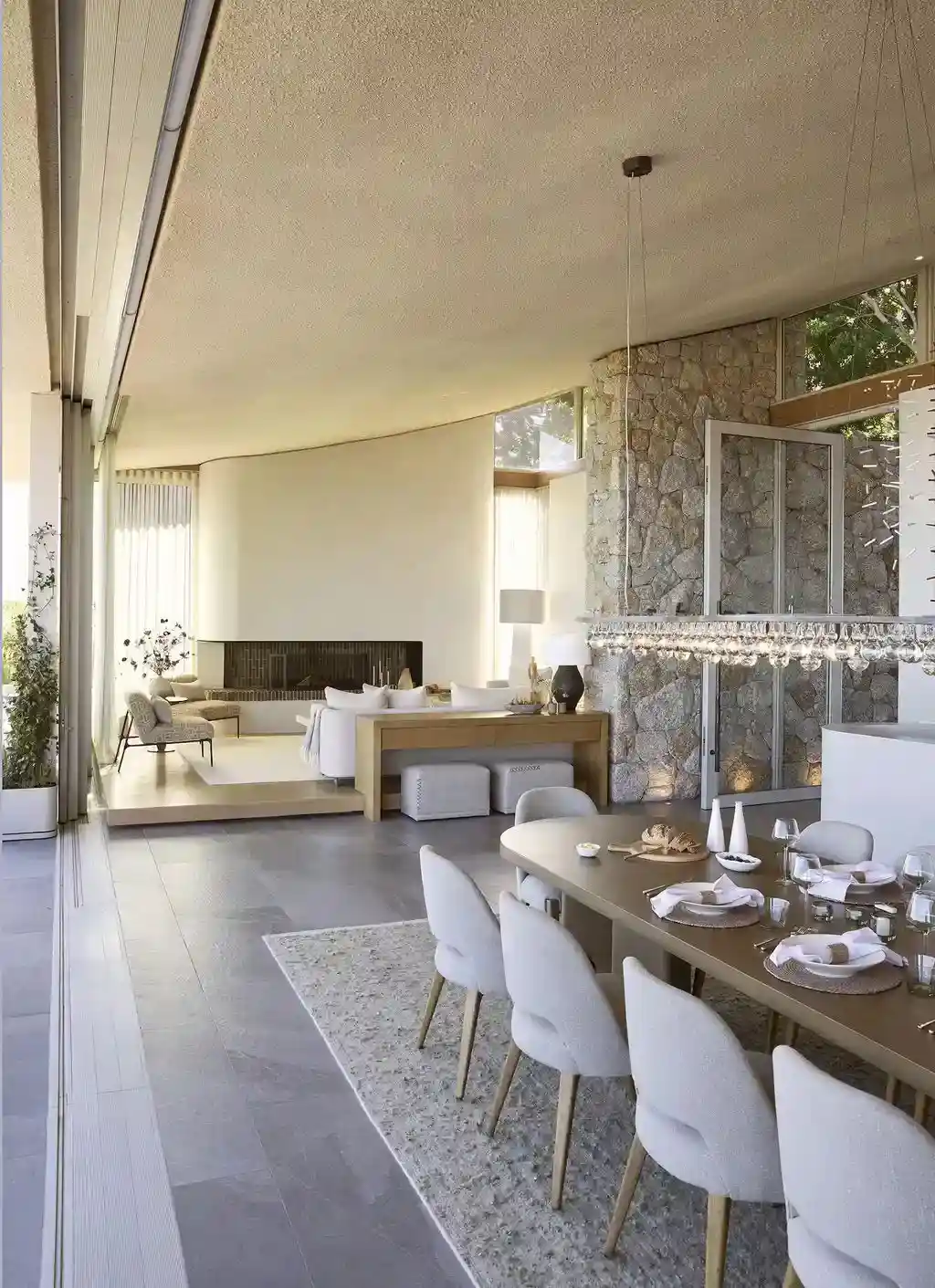
“We were inspired by the simplicity of raw materials,” notes architect Sarah Quinn of GSQUARED. “The house is an expression of light and tactility rather than ornament. Every joint, every edge, was designed with precision so that the materials themselves could define the architecture.”
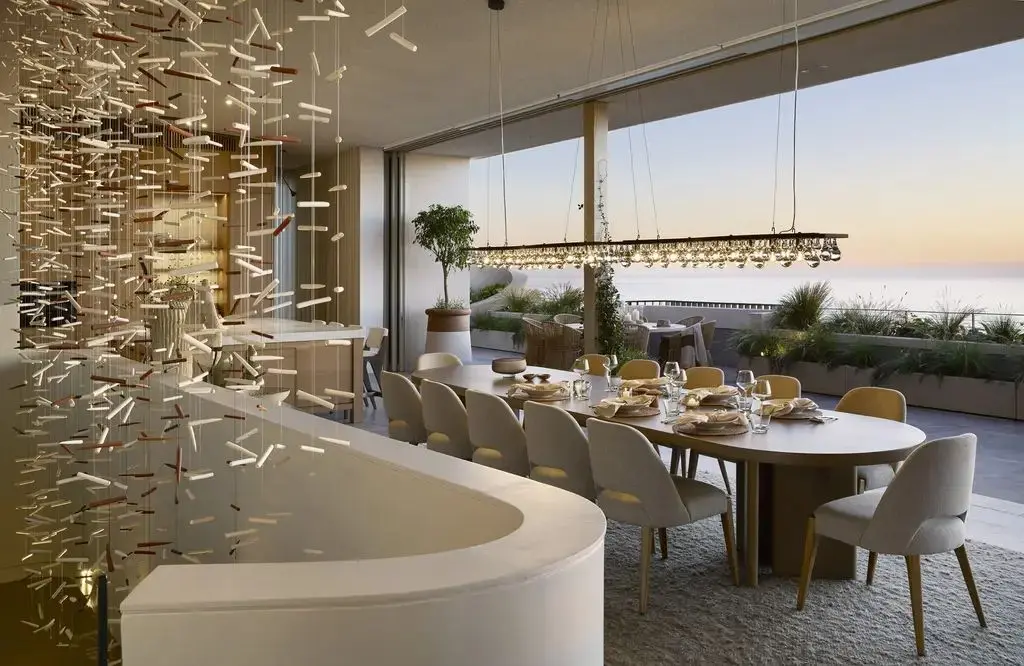
This philosophy extends indoors, where a muted color palette enhances the warmth of natural finishes. Textures and light become the primary decorative elements, ensuring an atmosphere that feels both luxurious and understated.
SEE MORE: Infinity House, Beachfront Haven by Kevin Lloyd Architects
Outdoor Living and Coastal Integration
Designed for contemporary coastal living, the residence’s open-plan living areas flow effortlessly toward a generous terrace with an infinity pool overlooking the sea. Here, indoor and outdoor boundaries dissolve, encouraging a lifestyle defined by openness and connection.
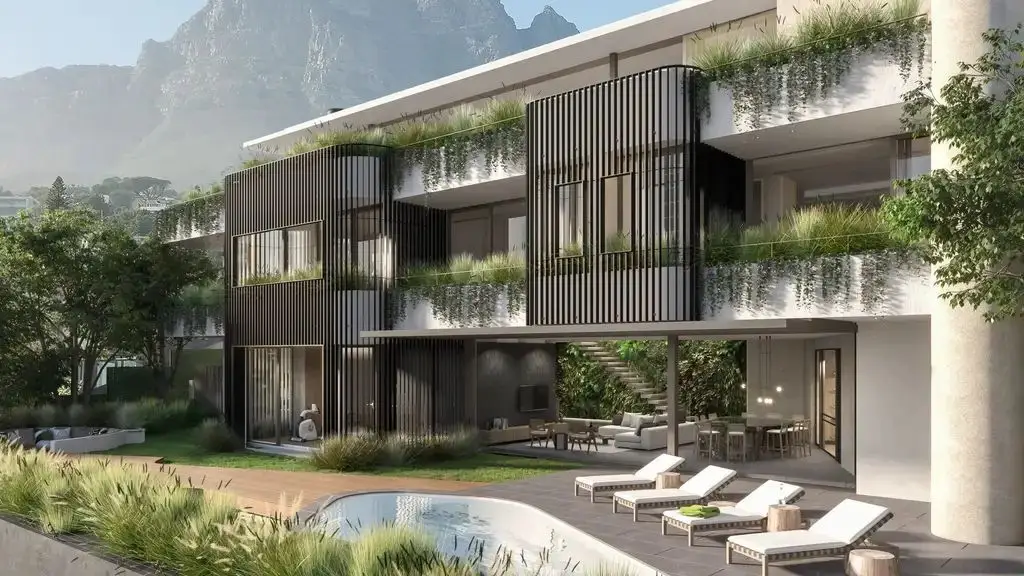
A series of stone steps descend into a landscaped courtyard, while native vegetation and textured walls provide privacy and harmony with the natural environment. “The goal was to allow nature to dictate the rhythm of daily life,” adds Maddock, “to create a home that is both a refuge and a celebration of place.”
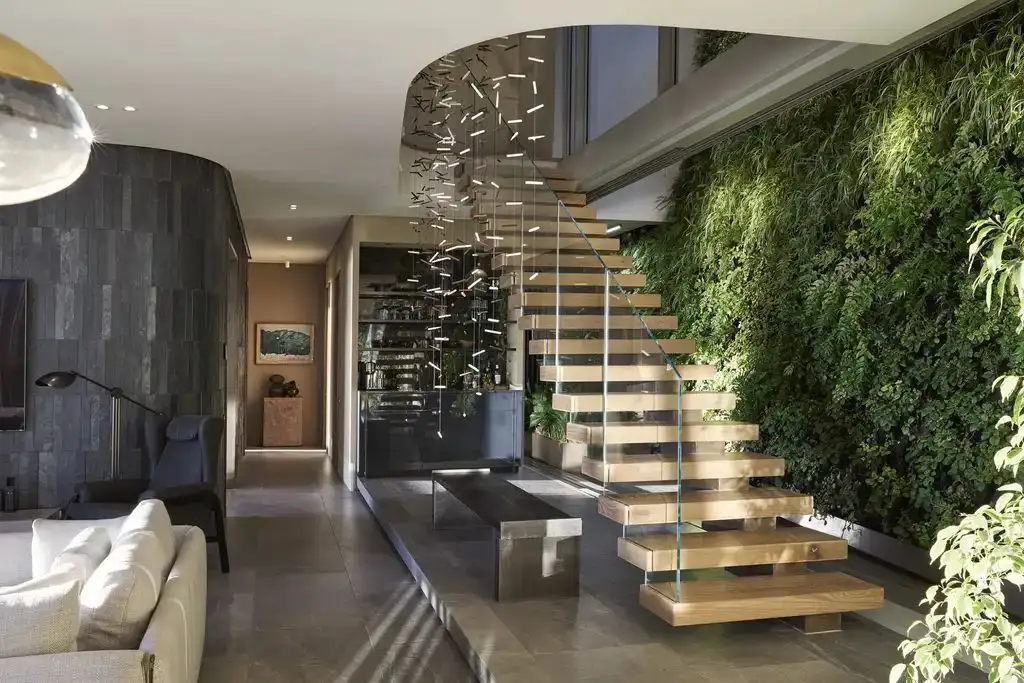
SEE MORE: LMX House, Contemporary Sanctuary by Metropole Architects
The Essence of Contemporary Coastal Living
Every space within C 9 House by GSQUARED Architects is guided by a sense of proportion, calm, and continuity. From the sculptural staircase to the subtle interplay of sunlight and shadow, the home embodies GSQUARED’s signature approach — architecture as lived experience, not just visual form.
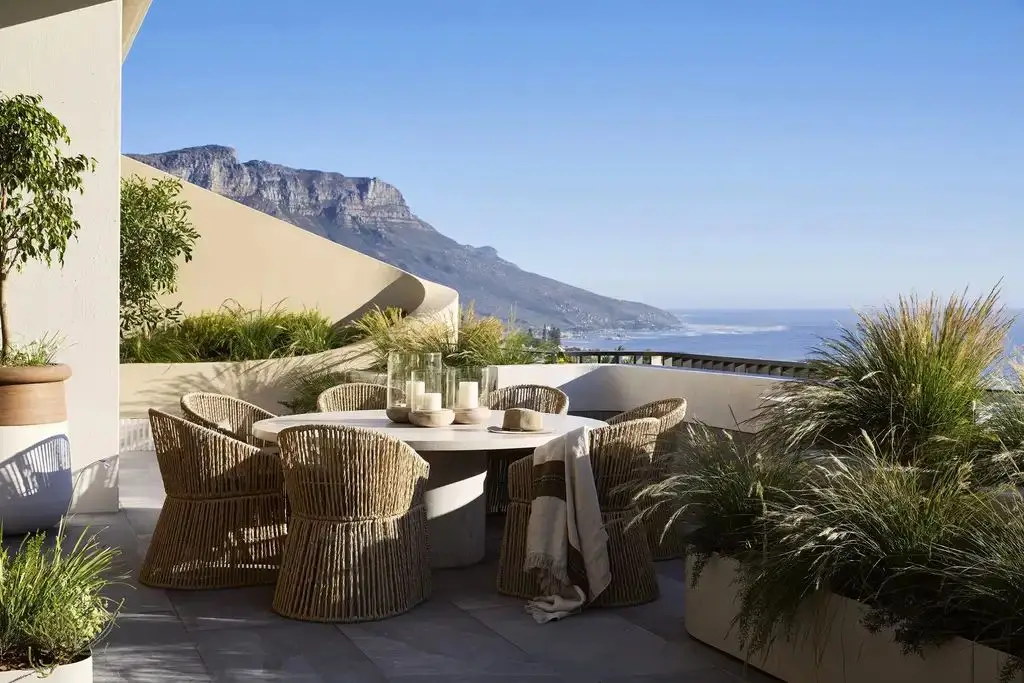
As Luxury Houses Magazine describes, “C 9 House stands as a profound exploration of modern coastal living — where architecture meets atmosphere, and every surface tells a story of stillness and light.”
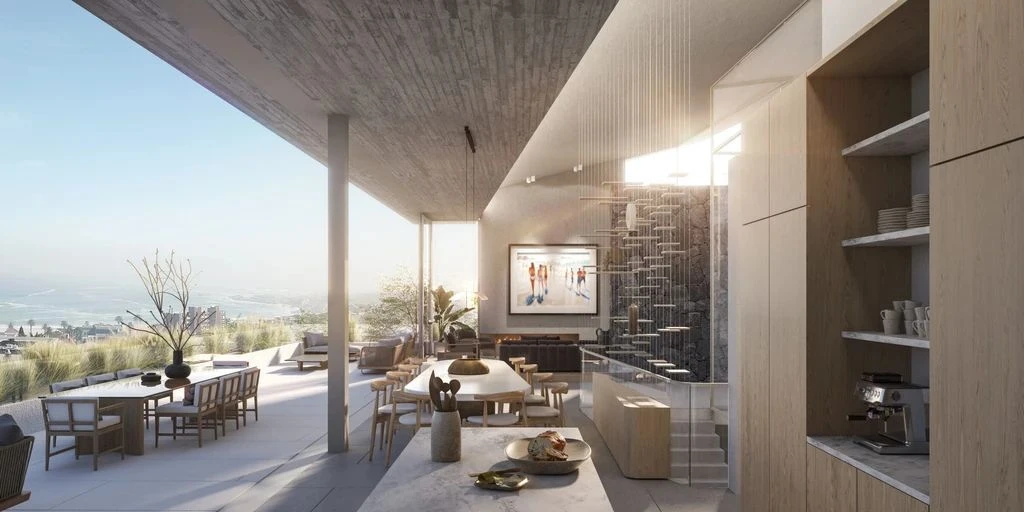
Photo credit: | Source: GSQUARED Architects
For more information about this project; please contact the Architecture firm :
– Add: Unit G8, Victoria Junction, 57 Prestwich St, De Waterkant, Cape Town, 8001, South Africa
– Tel: +27 (0)21 419 7760
– Email: studio@gsquared.co.za
More Projects in South Africa here:
- MG House by Metropole Architects, A Bold Contemporary Retreat in South Africa
- Mont Calm House by Metropole Architects, A Sculptural Landmark of Contemporary South African Living
- Kingfisher House by Metropole Architects, A Sculptural Sanctuary Overlooking South African Waters
- House Da Silva by Metropole Architects, Where Geometry Meets Ocean Calm on the KwaZulu-Natal Coast
- First Crescent by SAOTA, A Sculptural Masterpiece Overlooking Camps Bay































