Canyon Desert House in Tucson, Arizona by HK Associates Inc
Date of Publishing:
Canyon Desert House in Tucson, Arizona was designed by HK Associates Inc in Contemporary style offers 4,500 square feet of living spaces on lot size 43,560 square feet. This home located on beautiful lot with amazing views and wonderful outdoor living spaces including patio, pool, garden and more. This home is truly dream house was built from excellent home design combined by wonderful living room idea, dining room idea, kitchen idea, bedroom idea, bathroom idea, outdoor living idea and other great ideas.
Architecture Design Project Information:
- Project Name: Canyon Desert House in Tucson
- Location: Tucson, Arizona, United States
- Project Year: 2017
- Designed by: HK Associates Inc
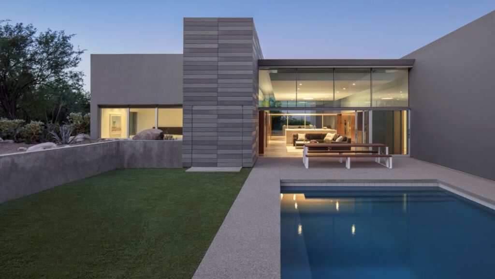
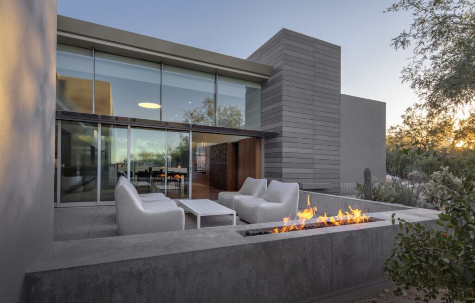
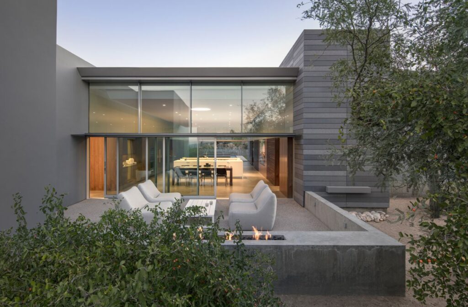
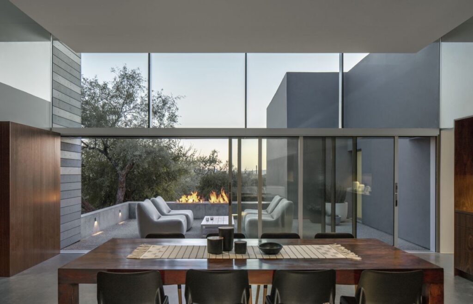
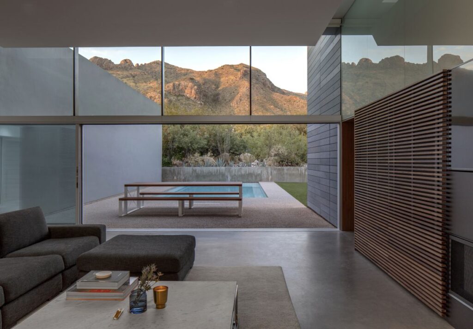
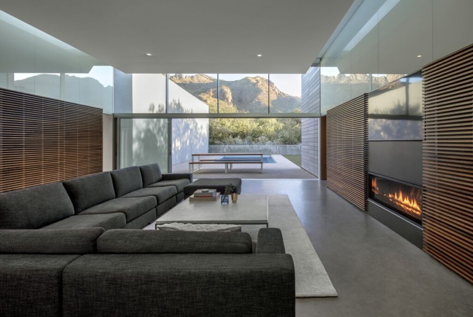
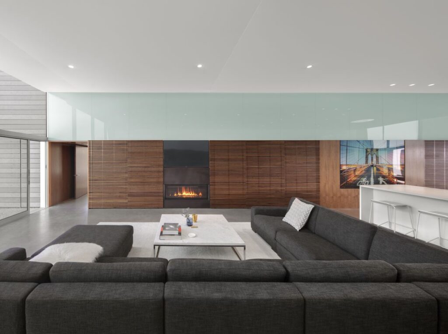
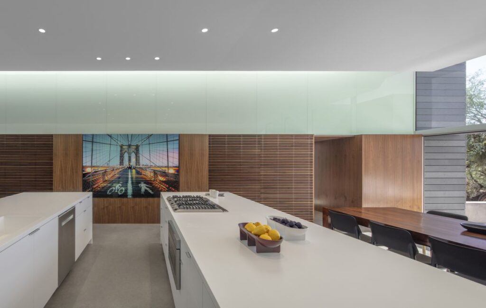
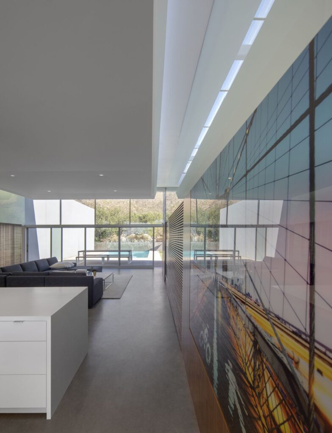
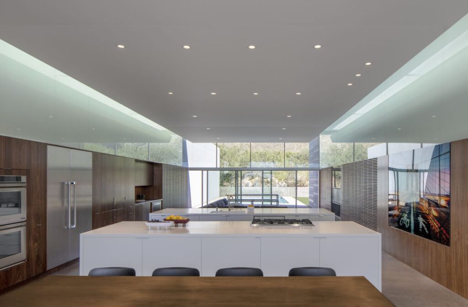
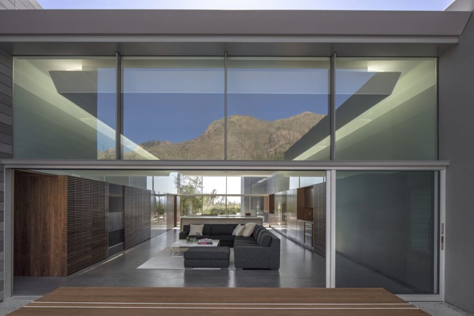
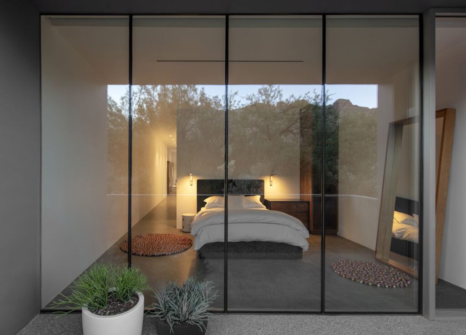
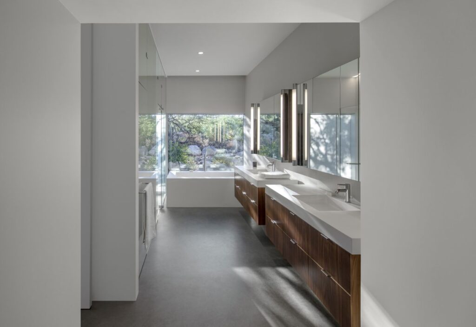
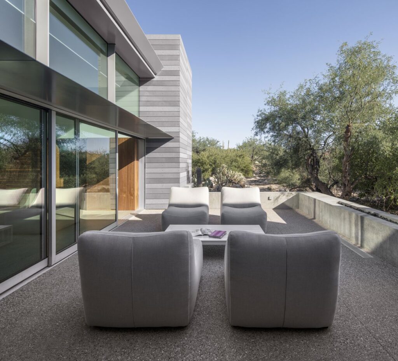
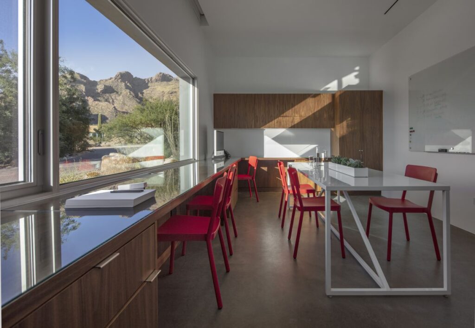
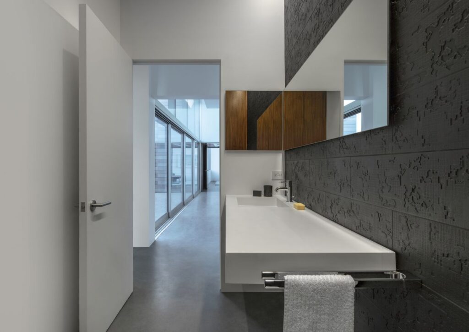
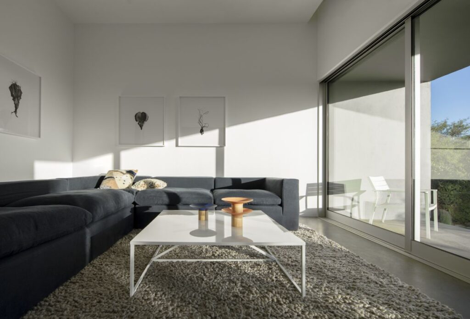
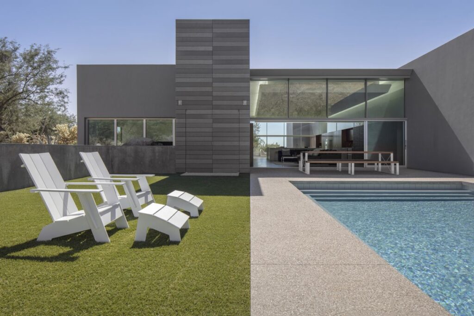
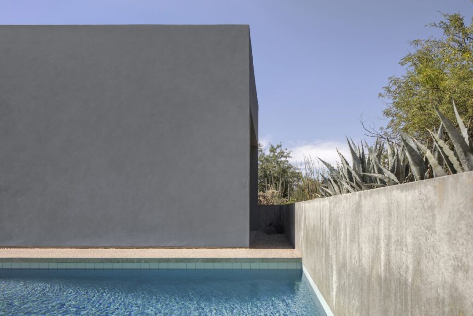
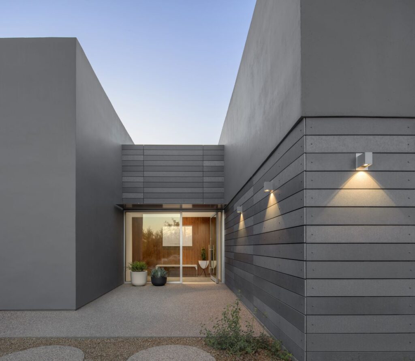
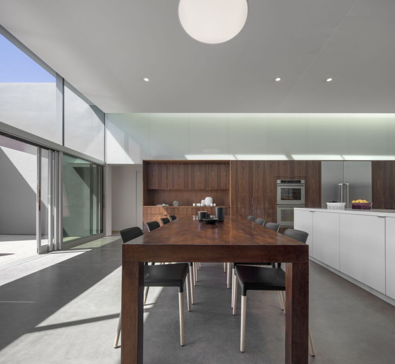
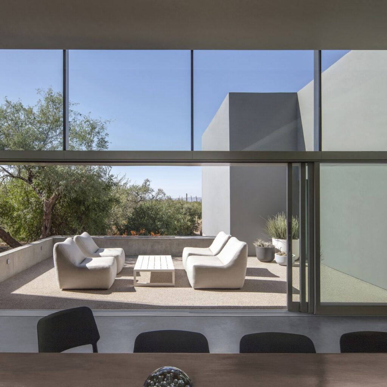
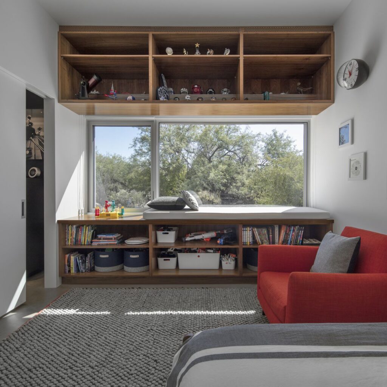
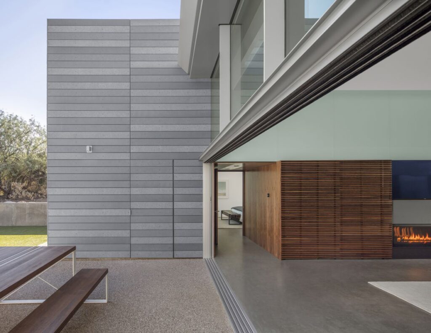
Photo: Bill Timmerman | Source: HK Associates Inc
For more information about this project, please contact the Architecture firm :
– Add: 3514 N Olsen, Tucson, AZ 85719
– Tel: 520.577.5260
– Email: info@hkassociates.net
Latest Post































