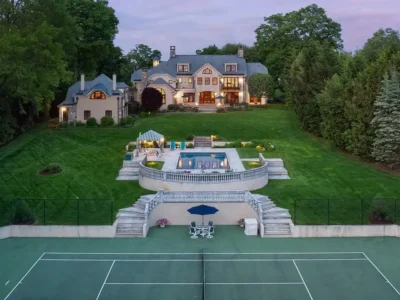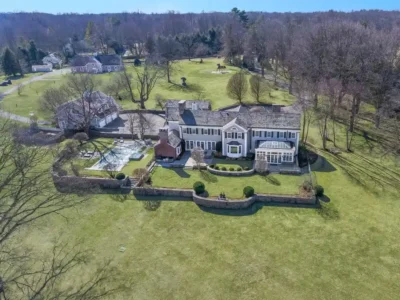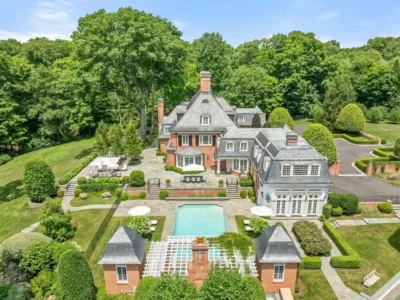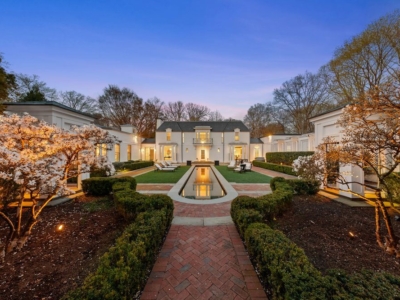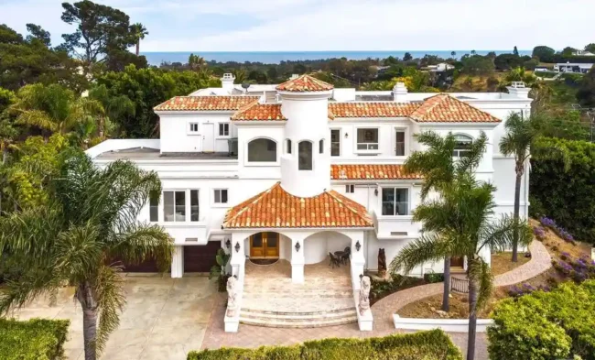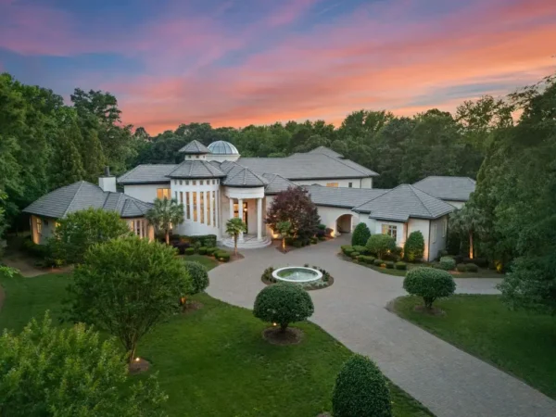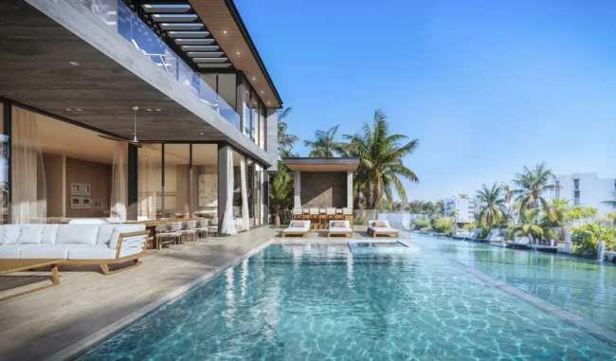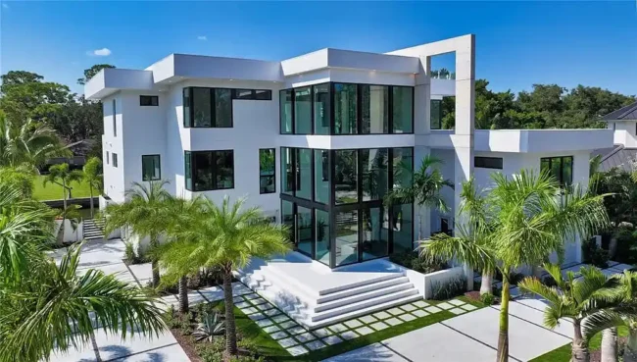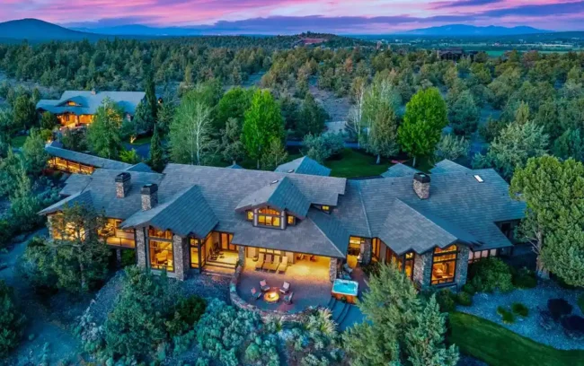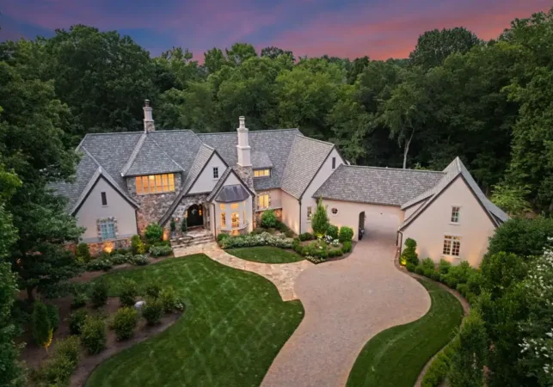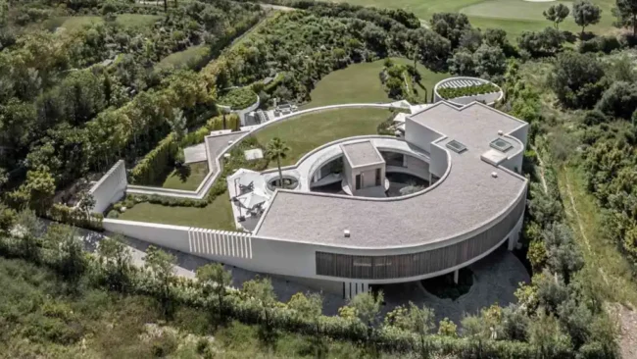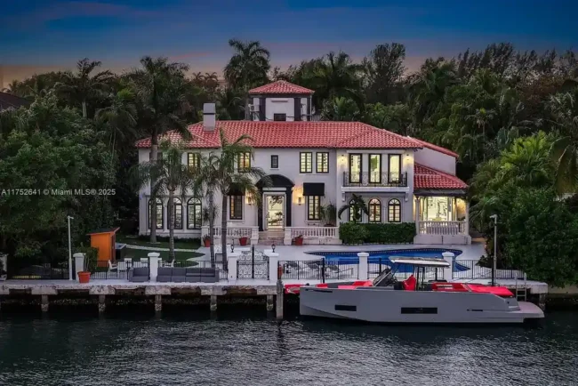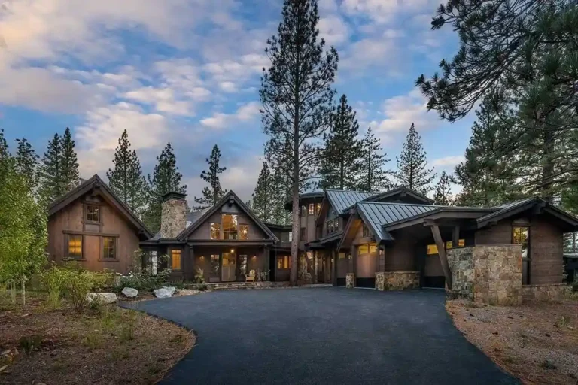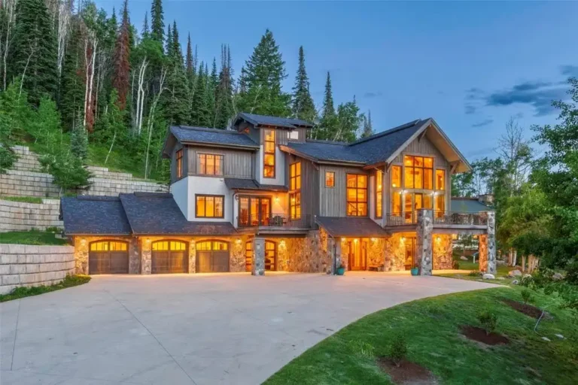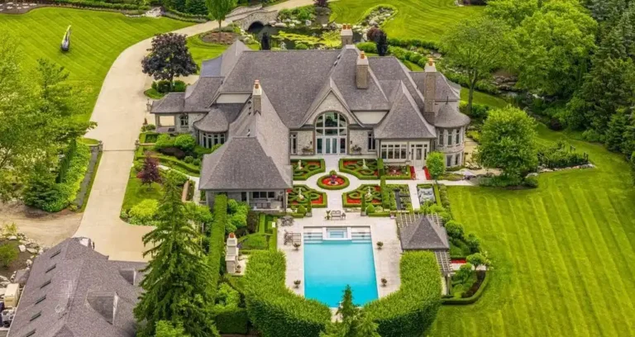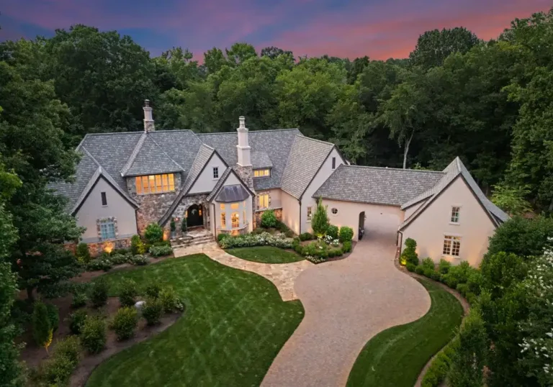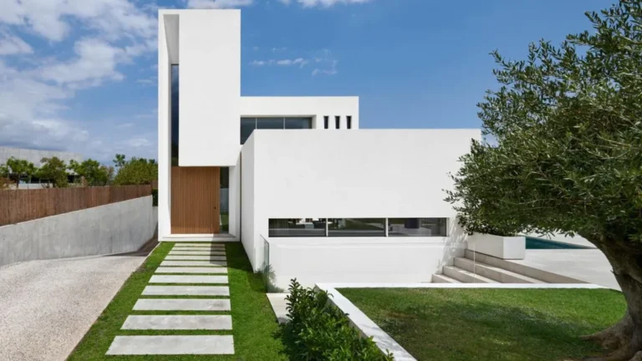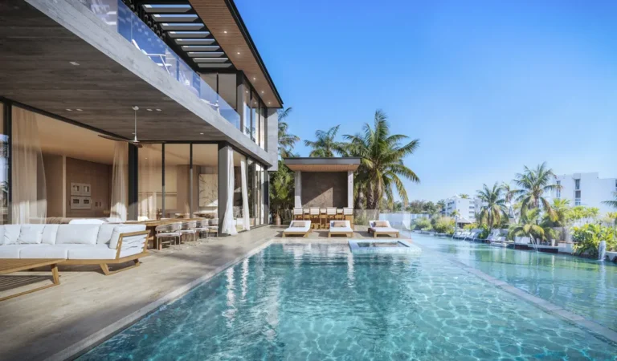Captivating Brick & Stone French Eclectic-Style Home with Breathtaking Sunset Views in Avon, CT Available for $3.375M
225 Deercliff Rd Home in Avon, Connecticut
Description About The Property
Welcome to 225 Deercliff Rd, Avon, CT 06001 – a remarkable estate in Avon, Connecticut. Designed by architect Jack Kemper, this French Eclectic-style home offers stunning sunset views over Farmington Valley. With a grand gated entry and beautifully landscaped grounds, the property exudes elegance. Inside, the foyer impresses with its exquisite winding staircase, showcasing exceptional craftsmanship. The interior design by Luxe Interiors of NY creates a luxurious atmosphere akin to Greenwich estates. The main level features open living and dining areas with expansive windows, a study, a dual island kitchen, a family room, and more. Upstairs, four en suite bedrooms await, including a primary suite with two baths and walk-in changing rooms. An extraordinary English pub and private office grace the upper levels. Just two hours from NYC and Boston, and a short drive to BDL International Airport, this Avon estate offers a perfect blend of convenience and sophistication.
To learn more about 225 Deercliff Rd, Avon, Connecticut, please contact Scott Glenney – William Pitt Sotheby’s Int’l – (860) 777-1800 for full support and perfect service.
The Property Information:
- Location: 225 Deercliff Rd, Avon, CT 06001
- Beds: 4
- Baths: 9
- Living: 9,541 sqft
- Lot size: 6.10 Acres
- Built: 2009
- Agent | Listed by: Scott Glenney – William Pitt Sotheby’s Int’l – (860) 777-1800
- Listing status at Zillow
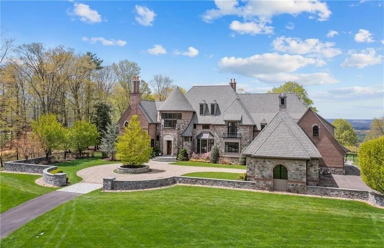
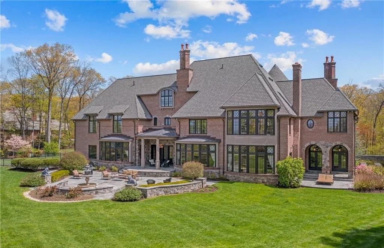
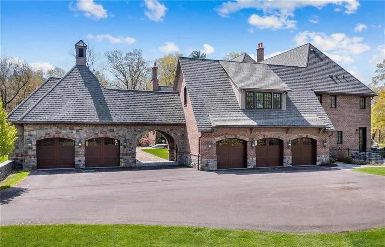
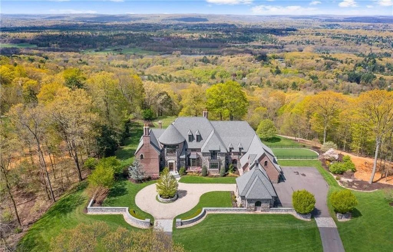
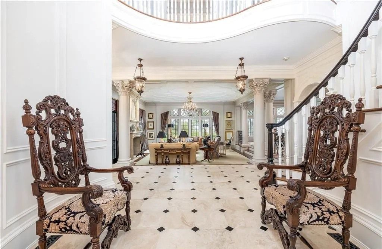
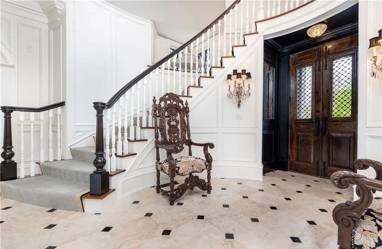
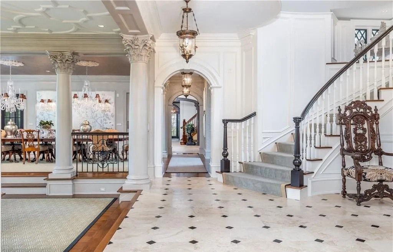
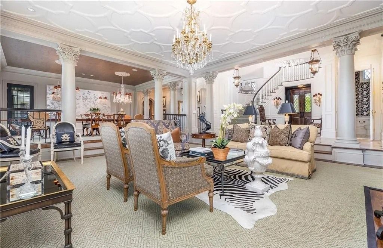
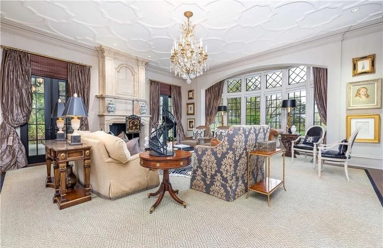
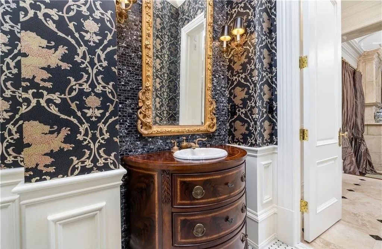
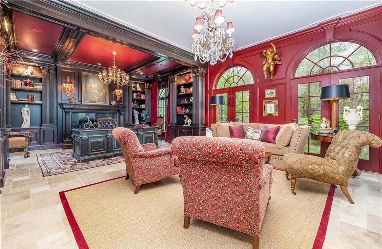
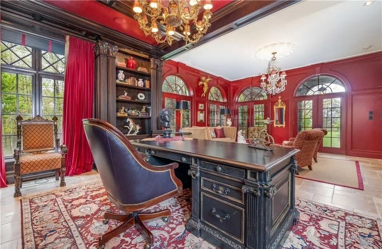
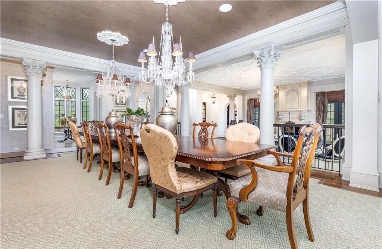
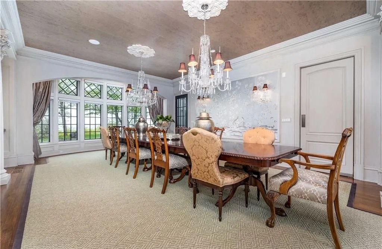
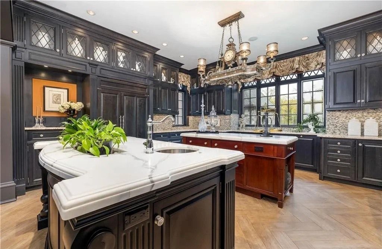
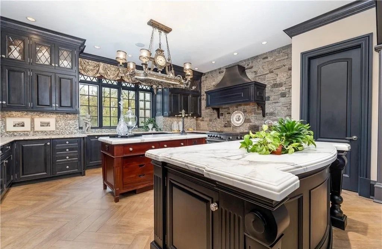
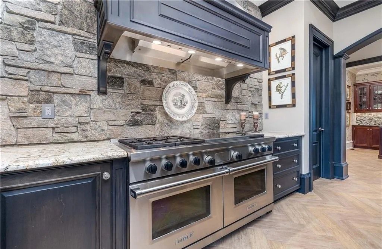
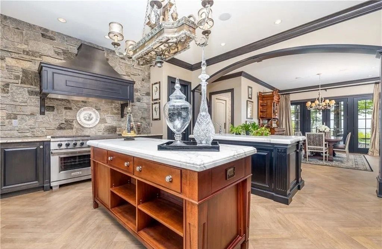
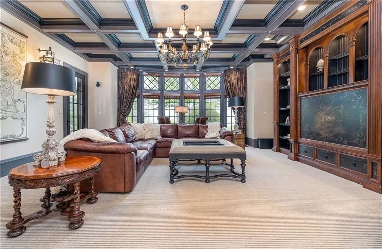
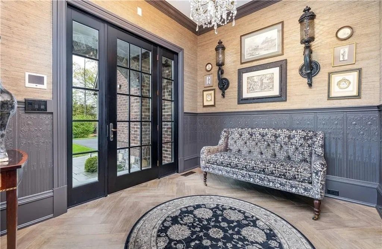
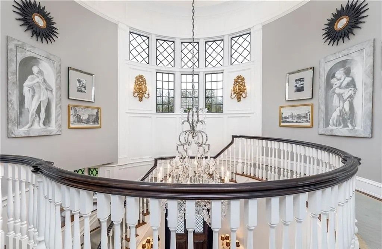
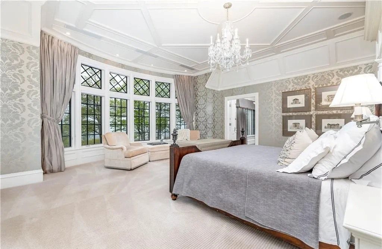
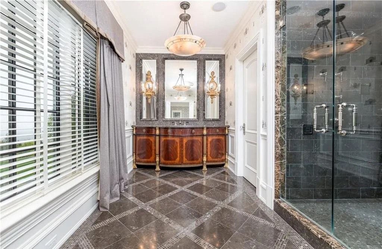
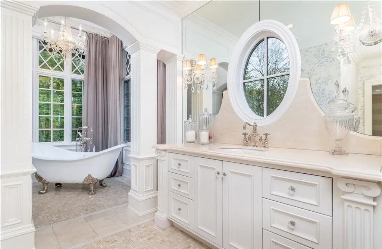
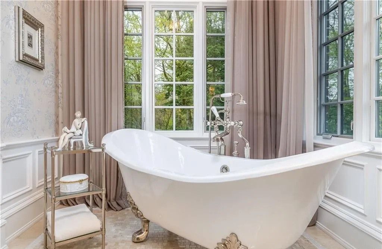
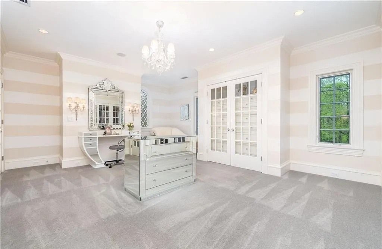
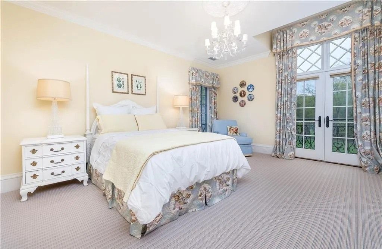
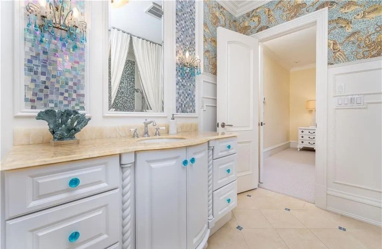
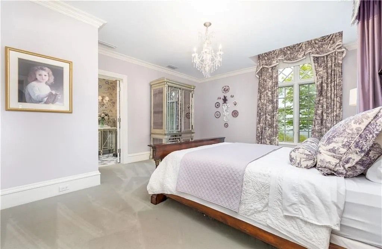
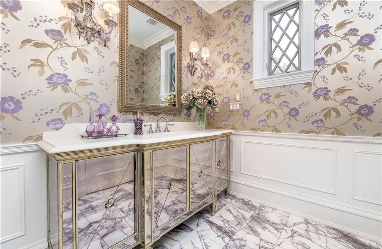
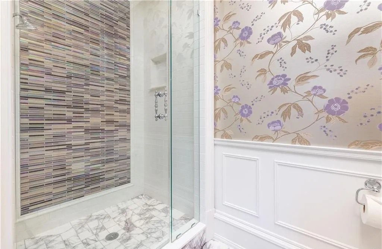
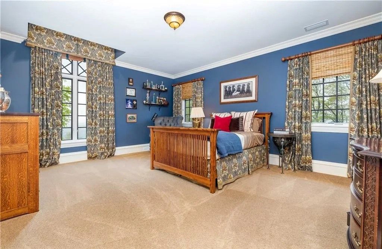
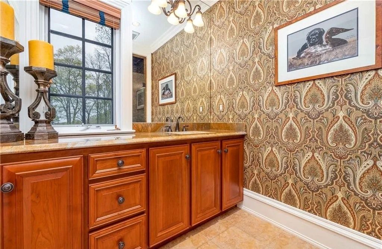
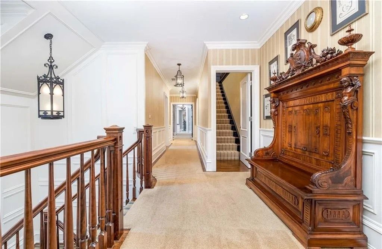
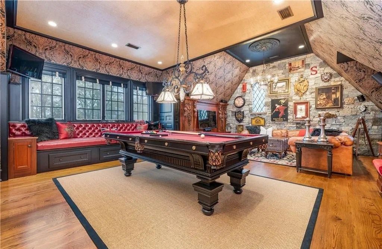
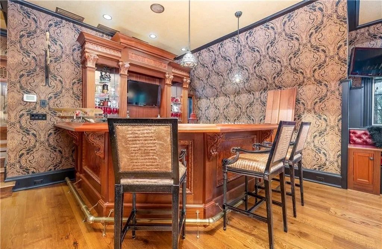
The Property Photo Gallery:




































Text by the Agent: Introducing for the first time to market this extraordinary Avon, Connecticut estate with gorgeous sunset views across Farmington Valley. The brick & stone home was designed by renowned architect Jack Kemper and is perched atop one of the most desirable areas of Connecticut. The French Eclectic styling of the home’s exterior is enveloped by a stately gated entry, classic porte cochere, and professionally landscaped grounds. Outdoor living spaces are extensive and provide cherished views of the valley floor below. Upon entering the home, one is greeted by an exquisite foyer wrapped by a winding staircase, revealing immediately the craftsmanship and architectural detail that hallmark this stunning property. Interior design by Luxe Interiors of NY creates a rich atmosphere reminiscent of Greenwich estates outside NYC. The main level features an open living and dining room space with bays of windows looking to the west, an executive study with sitting area and private patio, a dual island kitchen and dinette, coffered ceiling family room with built-in, two powder rooms, mud room, and more. Two staircases lead to the second floor that hosts four en suite bedrooms, including an expansive primary bedroom suite with two baths with large walk-in changing rooms. The upper level includes an extraordinary English pub with too many details to name, and a third-floor private office. The valley views are stunning! Just 2 hours to NYC and Boston and 30 minutes to BDL International Airport.
Courtesy of Scott Glenney – William Pitt Sotheby’s Int’l – (860) 777-1800
* This property might not for sale at the moment you read this post; please check property status at the above Zillow or Agent website links*
More Homes in Connecticut here:
- Timeless Elegance Awaits at This $4.75M Stone Manor Estate in Connecticut
- Exquisite Connecticut Estate Embodies Timeless Luxury on 13 Park-Like Acres for $7 Million
- Architectural Elegance Meets Seclusion in This $17.45M French Estate in Connecticut
- Exquisite Connecticut Residence Showcasing Artistry and Refined Living Listed for $5,295,000
