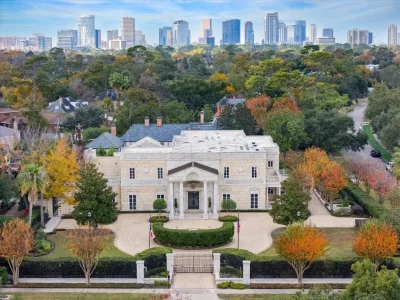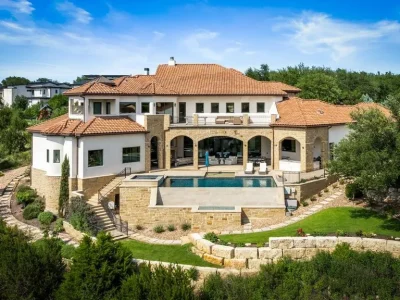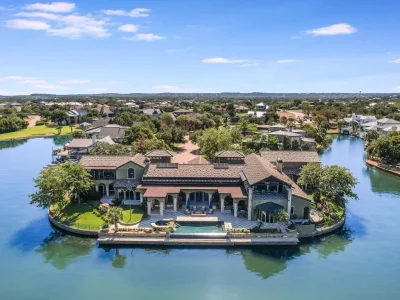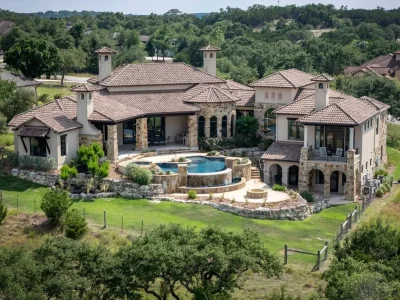Captivating Home in Austin at Davenport Ranch: Luxury Living, Panoramic Views, Versatile Spaces Priced at $3.094M
6100 Northern Dancer Dr Home in Austin, Texas
Description About The Property
This spacious Home in Austin’s coveted Davenport Ranch area offers luxurious living with extensive updates. Featuring refined details from refinished floors to a redesigned pool deck, every aspect exudes careful craftsmanship. Its adaptable layout, including an attached apartment wing, caters to diverse living needs, whether accommodating guests or multi generational families. With beautiful wood floors, a chef’s kitchen, and versatile living spaces, it’s perfect for entertaining and everyday living. Outside, enjoy panoramic views, a sparkling pool, and Sonos speakers, while nearby amenities like top rated schools and shops add to its appeal as an ideal family home.
To learn more about 6100 Northern Dancer Dr, Austin, Texas, please contact Robin Banister (Phone number: 512 575 3644) at Compass RE Texas, LLC for full support and perfect service.
The Home in Austin Information:
- Location: 6100 Northern Dancer Dr, Austin, TX 78746
- Beds: 4
- Baths: 6
- Living: 5,299 square feet
- Lot size: 0.94 Acres
- Built: 1992
- Agent | Listed by: Robin Banister (Phone number: 512 575 3644) at Compass RE Texas, LLC
- Listing status at Zillow




































The Home in Austin Photo Gallery:




































Text by the Agent: Located in the highly desirable Davenport Ranch, this move in ready home has been thoughtfully updated from 2022-2024, most recently with refinished floors, carpet, whole house paint, window treatments, a primary bath renovation, energy efficient HVAC systems, pool equipment, and re designed pool deck. This Home in Austin has been meticulously maintained, as detailed in the attached list. The versatile floor plan features a unique attached apartment wing, accessible via the downstairs family room or its separate exterior entrance, accommodating guests, teens, in laws, or multi generational living. Enjoy seamless entertaining or everyday living highlighted by gorgeous wood floors, detailed moldings, spacious chef’s kitchen, wet bar lounge, and breakfast room with banquette seating.
The primary suite is like a treehouse, offering stunning views, deckside hot tub, an updated spa bath with soaking tub, coffee bar with refrigerator, and dual walk in closets. Additional living spaces include a handsome study with built ins and beautifully paneled walls and large media/game/multi purpose room with a recent projector and screen. The outdoor space is an oasis with panoramic views, a sparkling pool, and extensive outdoor living areas showcasing the Hill Country views and grassy lawn. Other meaningful updates and enhancements include whole house Sonos speakers, EV charger, and recent front/back landscape lighting. Enjoy highly rated Eanes schools, Davenport Village shops and restaurants, and the neighborhood’s hidden park with a tennis court.
Courtesy of Robin Banister (Phone number: 512 575 3644) at Compass RE Texas, LLC
* This property might not be for sale at the moment you read this post; please check the property status at the above Zillow or Agent website links*
More Homes in Texas here:
- Designed by Eubanks Group Architects, This $16.5 Million Texas Estate Highlights Luxurious Living and Fine Millwork
- This Modern Spanish Estate by Built Green Custom Homes Hits the Texas Market at $5.499M
- An Iconic Waterfront Estate Defining Horseshoe Bay Luxury Living, Listed for $10.995M
- An Elevated Hill Country Lifestyle Awaits at This $3.1M Estate Overlooking the Nicklaus Course



































