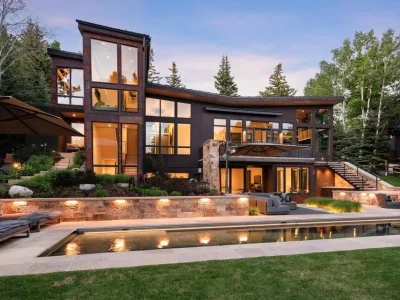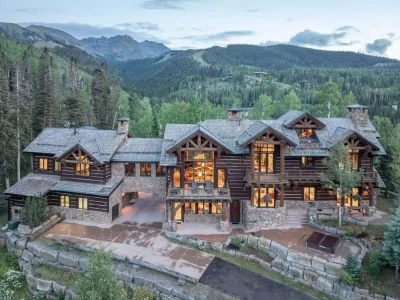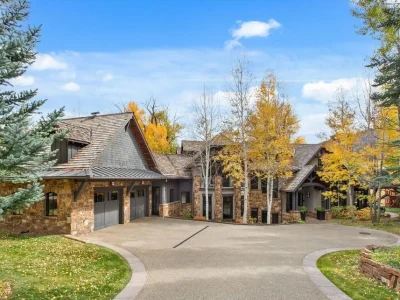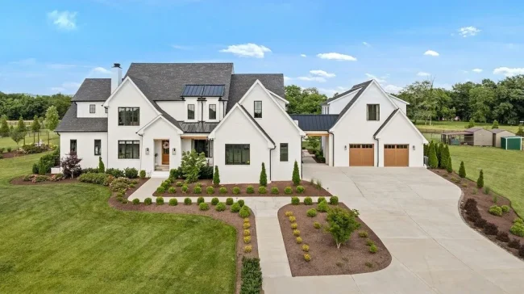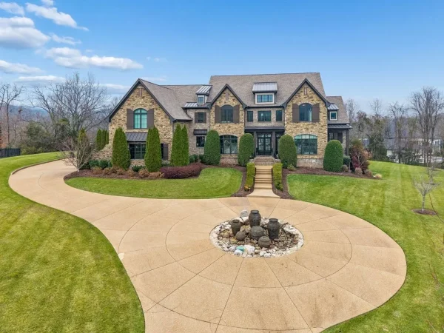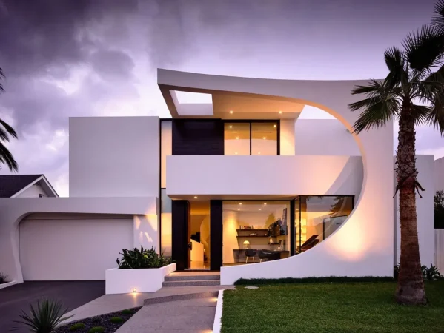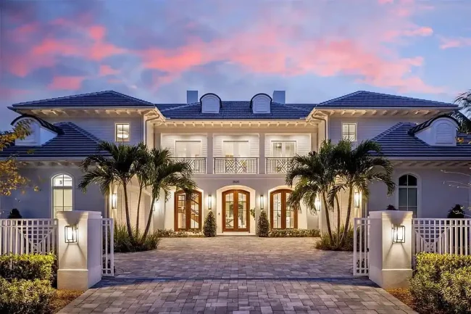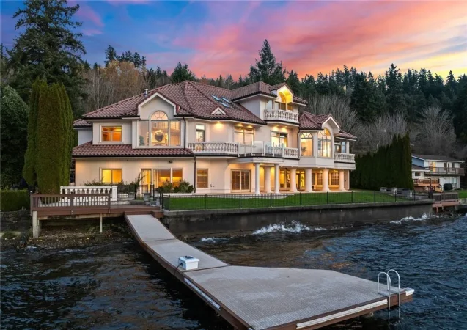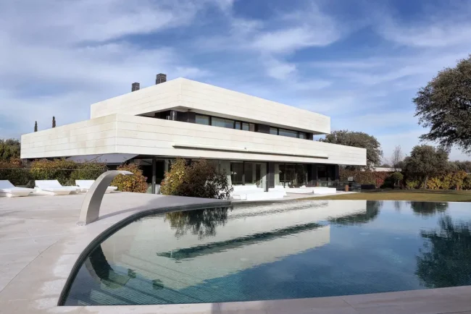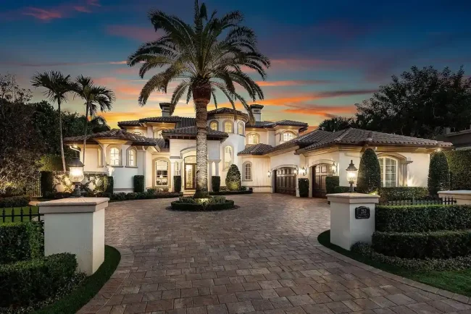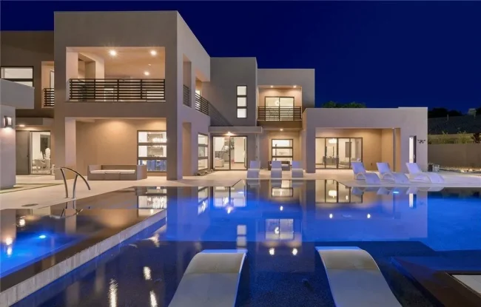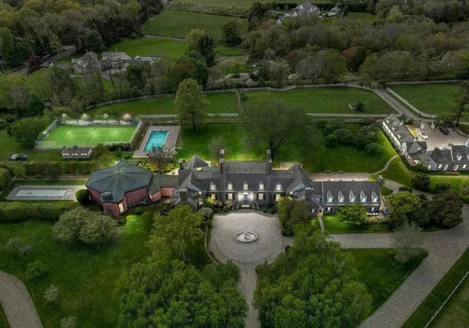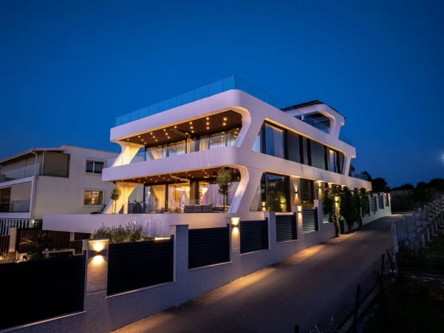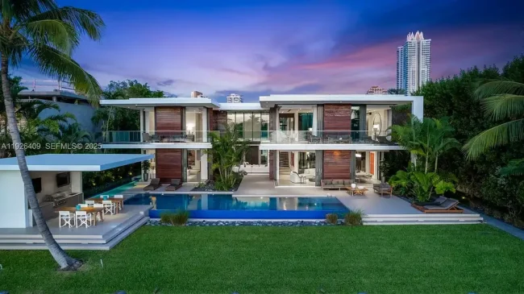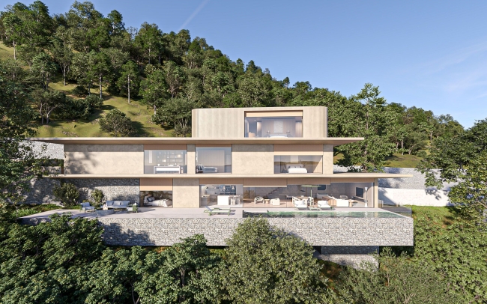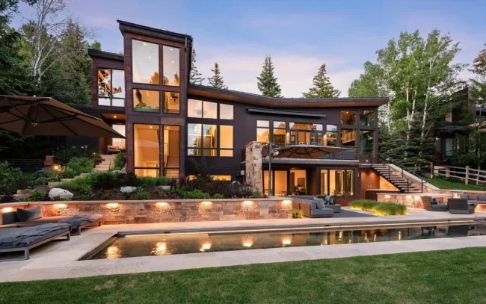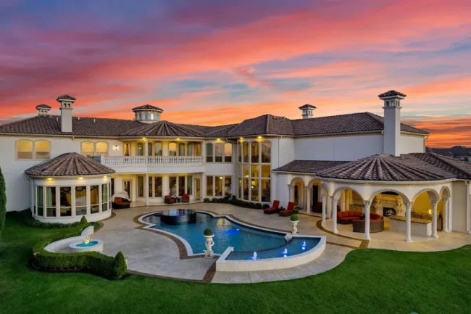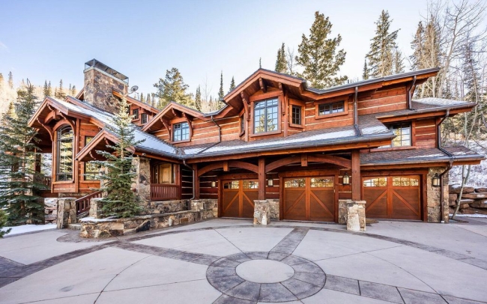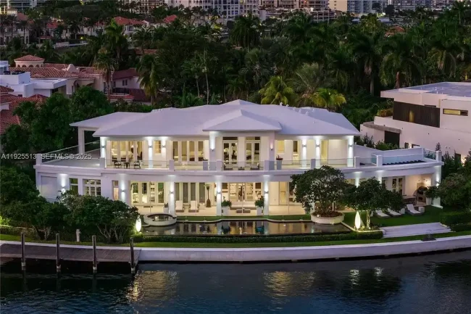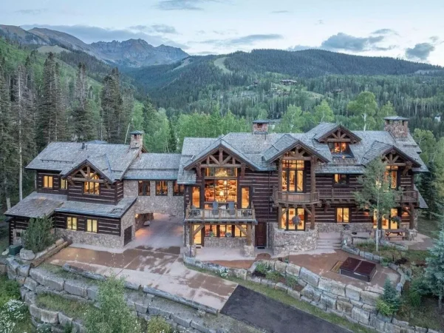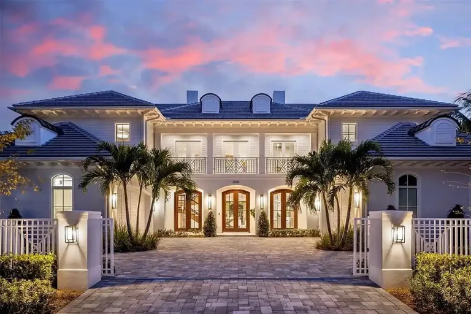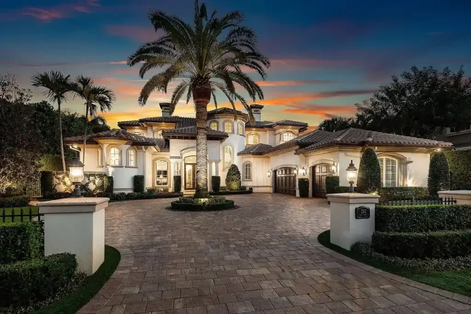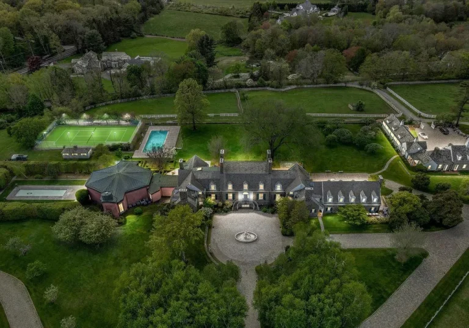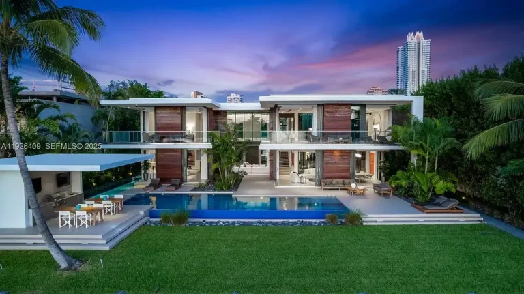Captivating Luxury: Unrivaled Slope-Side Home in Steamboat Springs, CO with 6 Beds and 9 Baths
2555 Ski Trail Lane Home in Steamboat Springs, Colorado
Description About The Property
Introducing a rare gem in Steamboat Springs, CO: 2555 Ski Trail Lane. This slope side estate offers 6 beds, 9 baths, and 11,317 sq. ft. of rustic elegance fused with modern sophistication. Enjoy panoramic views of Flat Top Mountains, Emerald Mountain, Sleeping Giant, and Steamboat Ski Area from every room. Elevator access, smart home features, and central air conditioning add convenience. Main level features mudroom, laundry, chef’s kitchen, dining, and a grand living space. Lower levels offer game rooms, theater, wine cellar, bedrooms, and outdoor decks. Don’t miss this unparalleled luxury under the Steamboat gondola.
The Home in Steamboat Springs Information:
- Location: 2555 Ski Trail Lane, Steamboat Springs, CO 80487
- Beds: 6
- Baths: 9
- Living: 11,317 square feet
- Lot size: 0.54 Acres
- Built: 2009
- Listing status at Zillow
























The Home in Steamboat Springs Photo Gallery:
















































Text by the Agent: Offered to the market for the first time ever, behold one of Steamboat’s most extraordinary slope side estates. Iconic Gondola Overlook is a true work of art, showcasing a masterful blend of rustic elegance and modern sophistication. Panoramic views from every room encompass the Flat Top Mountains, Emerald Mountain, Sleeping Giant, and the Steamboat Ski Area, providing a picturesque backdrop for a life of unparalleled luxury under the Steamboat gondola.
6 beds and 9 baths are situated across 11,000+ SF and three levels that are conveniently serviced by an elevator and connected by a state of the art system, allowing for seamless control of all the smart-home functions, including central air conditioning. The main level features a generous mudroom, laundry room with ample storage, powder room, a chefs’ kitchen complete with top of the line appliances, a dining room, a grand living room.
The primary suite is designed for relaxation with a double sided gas fireplace and a spa like bath with a copper tub Discover a hub for hosting and entertainment on lower levels which feature two game rooms, a theater room with a projection screen and wet bar, a 2,000+ bottle wine cellar, 4 additional bedrooms, an exercise space, and two flexible storage areas. Most bedrooms in the home access one of two large decks perfectly suited for outdoor living and watching the skiers and riders.
Courtesy of Adrienne Stroock (Phone: 970 846 3590) at Steamboat Sotheby’s International Realty
* This property might not be for sale at the moment you read this post; please check the property status at the above Zillow or Agent website links*
More Homes in Colorado here:
- A Magnificent Colorado Retreat Showcasing Rustic Sophistication, and Modern Refinement for $23 Million
- A Truly Exquisite Colorado Architectural Masterpiece Offered at $10.995 Million
- Colorado Masterpiece: Residence Delivering an Effortless Blend of Elegance and Comfort for $42 Million
- Colorado Mountain Haven: Daniel Murphy-Designed Home Combining Elegance and Nature for $10,995,000
