Casa 3P by Mário Martins Atelier Melds Geometry, Light, and Landscape on the Algarve Coast
Architecture Design of Casa 3P
Description About The Project
Casa 3P by Mário Martins Atelier redefines minimalist luxury with its geometric interplay, framed ocean views, and sun-drenched patios along Portugal’s Algarve coast.
The Project “Casa 3P” Information:
- Project Name: Casa 3P
- Location: Lagos, Portugal
- Project Year: 2018
- Interior Design: Mário Martins Atelier
Casa 3P: A Geometric Ode to Light and Landscape
Located on the serene Algarve coast of Portugal, Casa 3P is a celebration of form, function, and fluidity. Designed as a holiday retreat, the house takes full advantage of its sloping terrain and southern exposure, revealing a bold architectural language that plays with intersecting volumes, clean lines, and the harmonious contrast between light and shade.
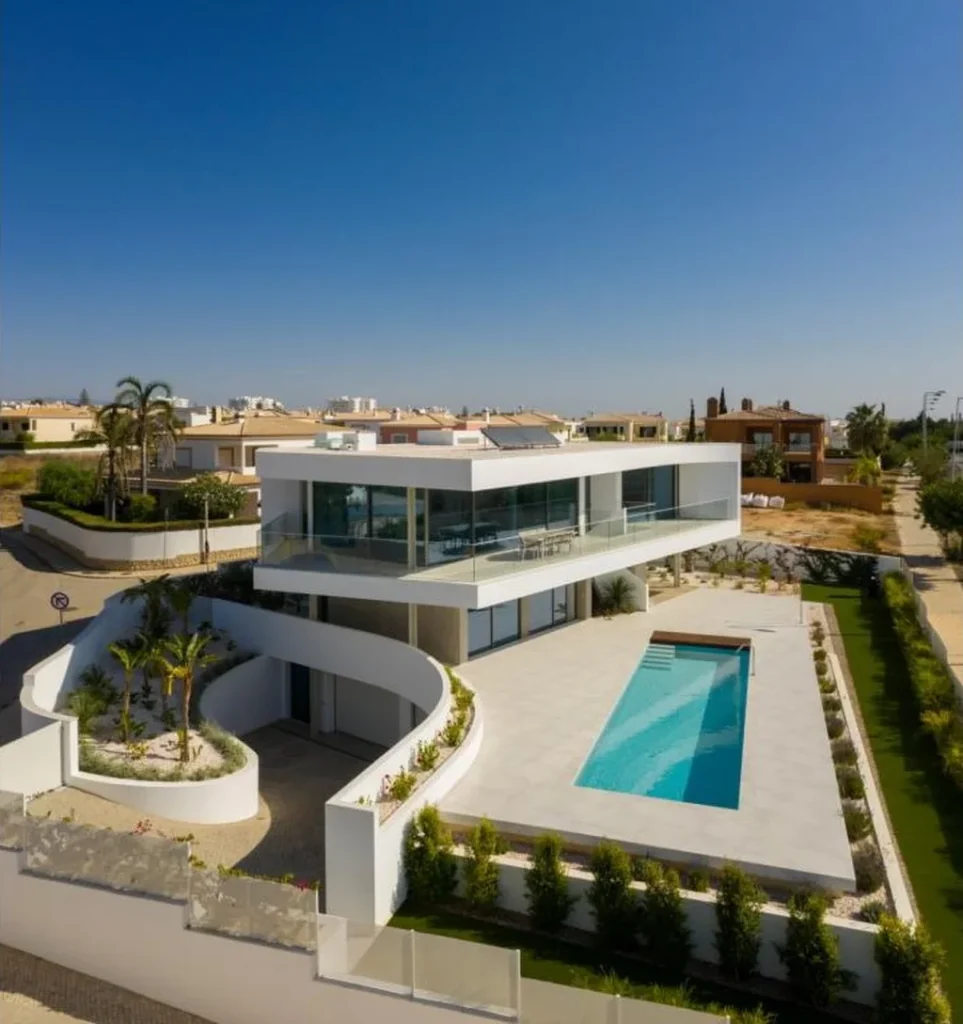
“We envisioned Casa 3P as a serene sculpture — grounded in its place but open to the sky,” shares Mário Martins, lead architect. “Its purpose was to invite the landscape in, to feel as though the ocean and sunlight are part of everyday life.”
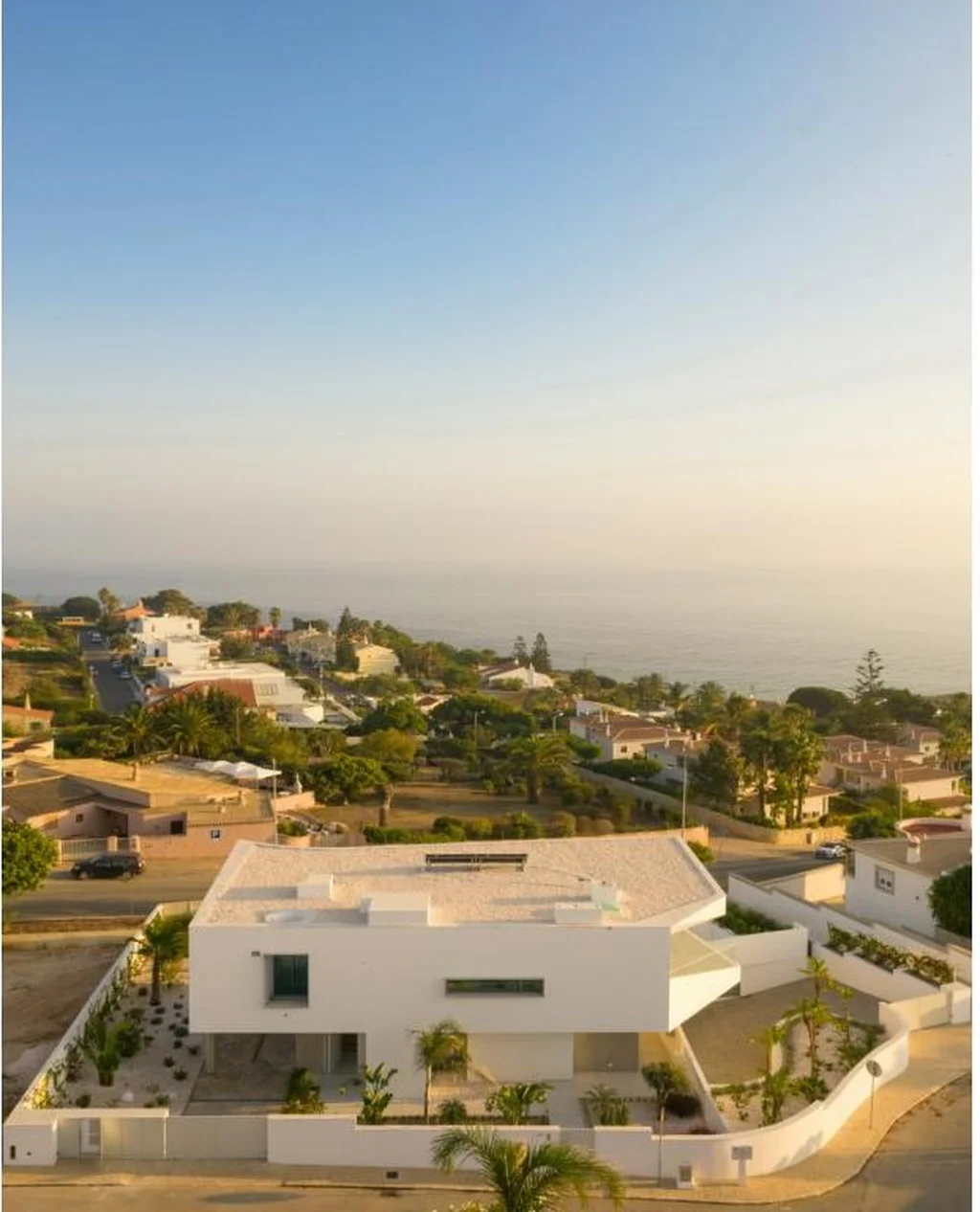
The home is composed of three primary volumes — hence the name “3P” — that interlock and define distinct zones: social, private, and transitional. These blocks are subtly shifted to create terraces, sheltered patios, and uninterrupted views of the Atlantic Ocean.
SEE MORE: High-End Residence by IHC Architects Brings Dutch Design to Caribbean Luxury
Architecture of Framing and Flow
Entering the home is a choreographed experience, beginning with a quiet, modest approach that gradually opens up to breathtaking panoramas. The design frames the surrounding views with precisely aligned apertures and floor-to-ceiling glass panels that dissolve the boundary between indoors and outdoors.
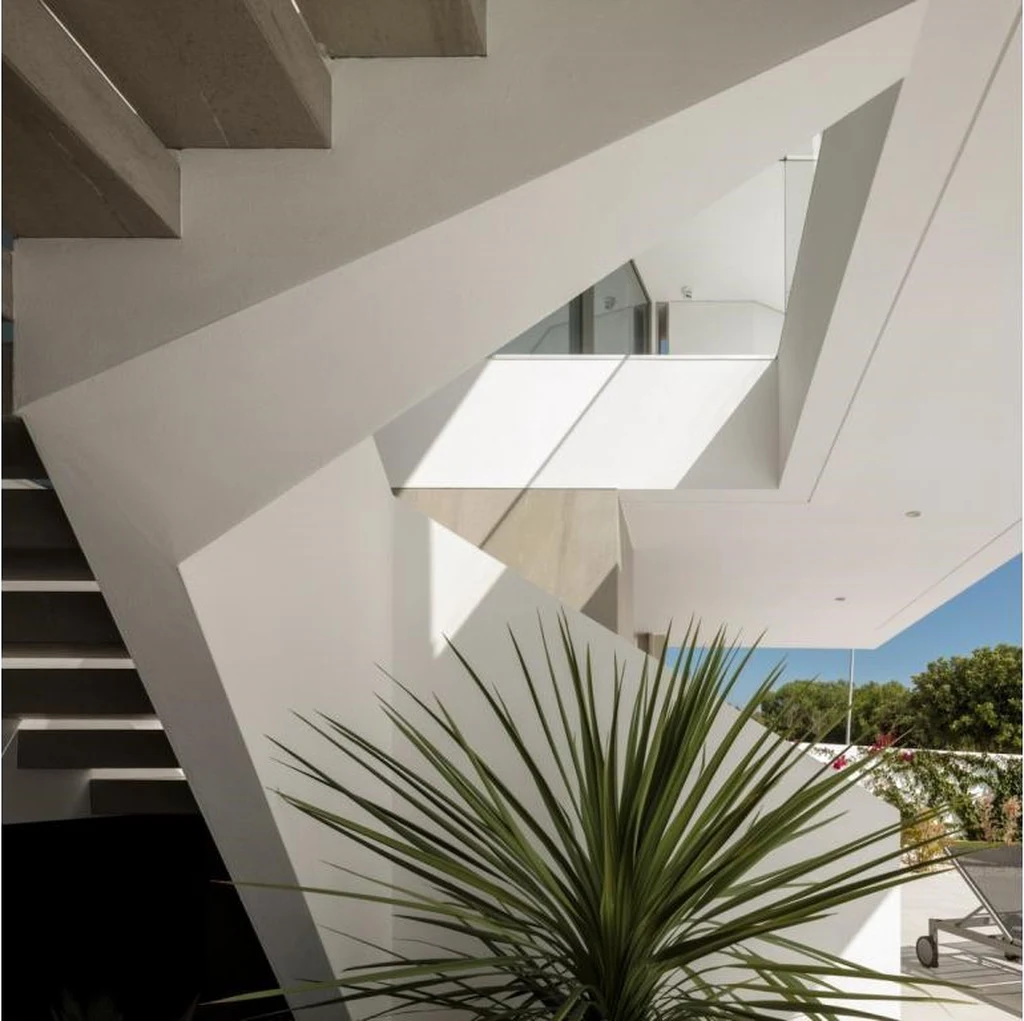
“Architecture, for us, is about dialogue — between solids and voids, between materials and the environment,” says Martins. “Casa 3P is designed not just to inhabit the land but to listen to it.”
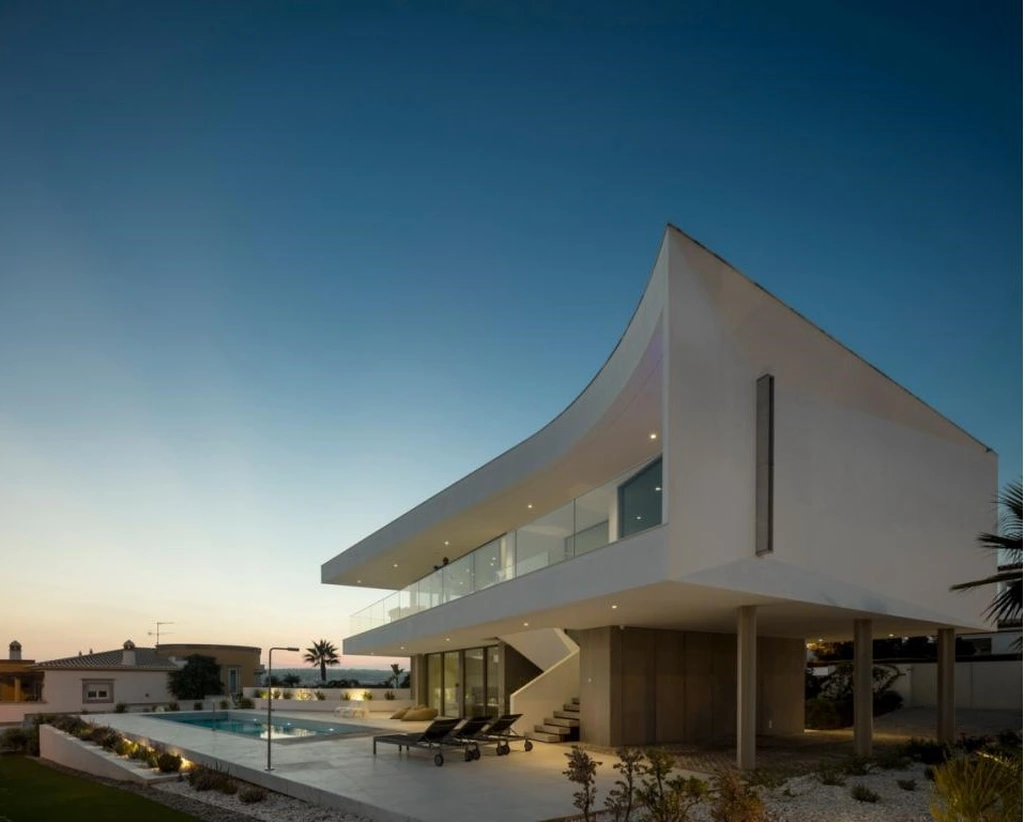
The central courtyard is an anchor of calm. Sheltered from the coastal winds, it features a reflective pool and minimal landscaping, offering a contemplative space between the wings of the home. Meanwhile, generous overhangs and textured white stucco surfaces manipulate sunlight to create a dynamic play of shadow, evolving throughout the day.
SEE MORE: Reversed Garden House by Praxis Architecture Reimagines Privacy and Landscape in Miami
Minimal Materials, Maximum Impact
The material palette is as restrained as it is refined. White lime plaster, natural stone, and wooden elements are juxtaposed with glazed surfaces, crafting a timeless, sensory environment. The textures serve as a canvas for the natural light that washes over every surface.
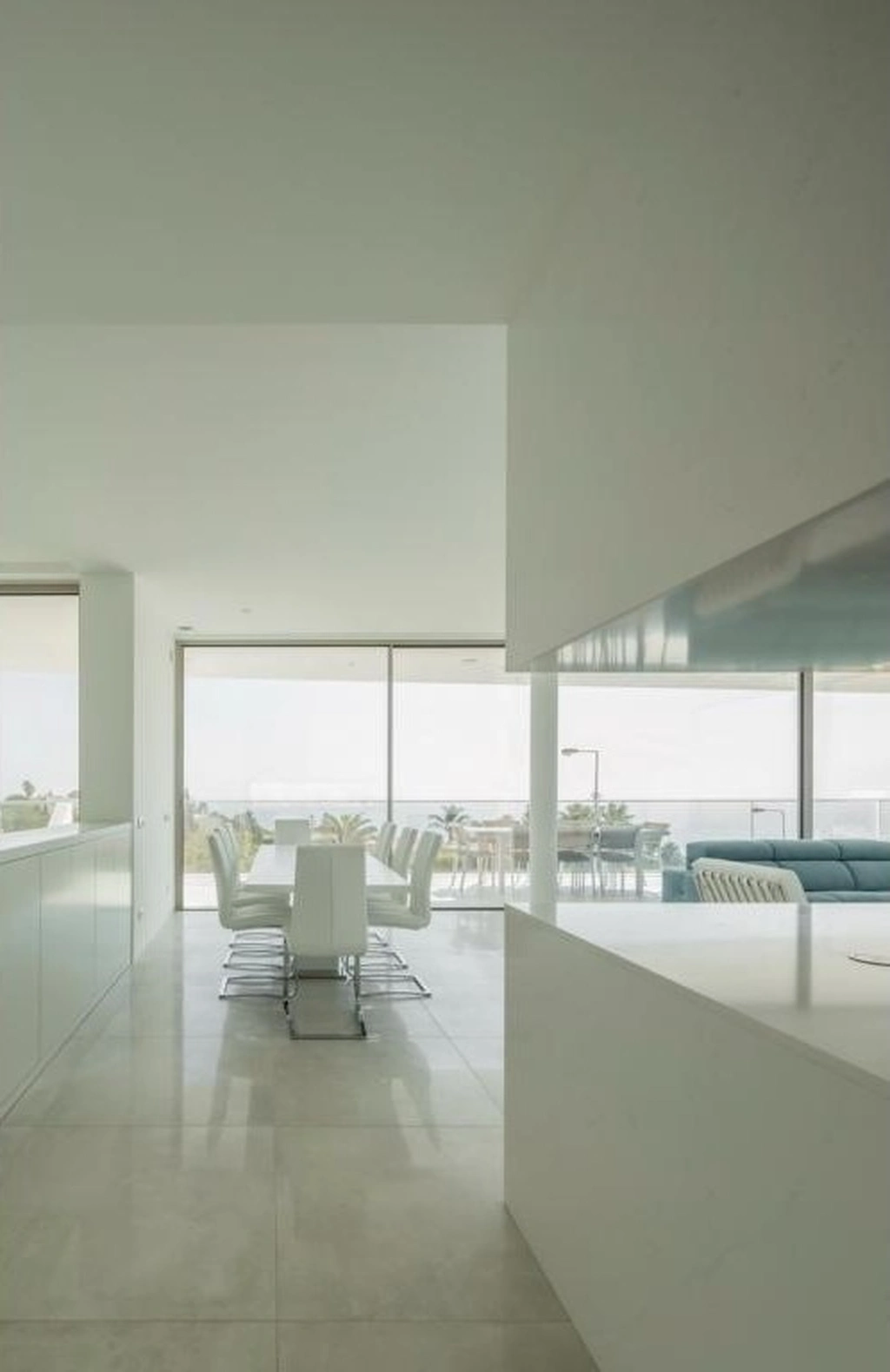
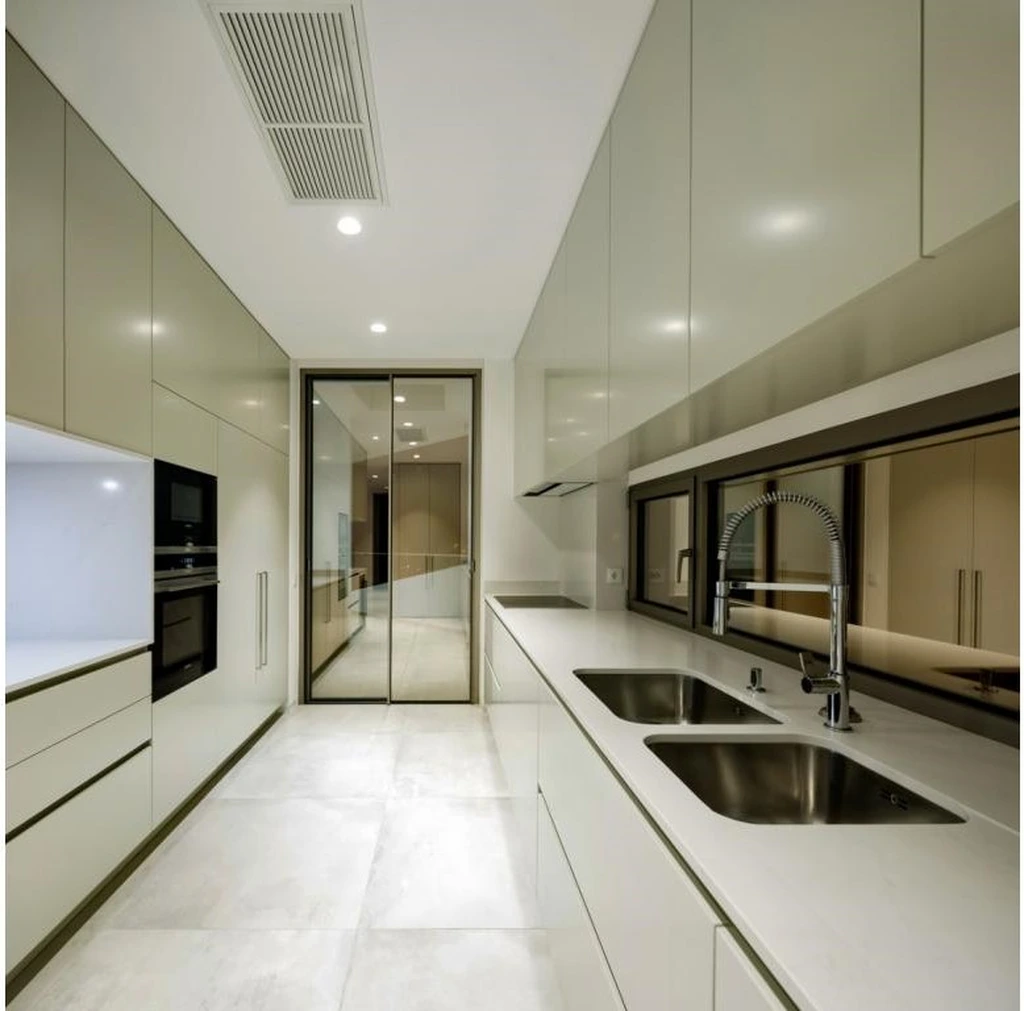
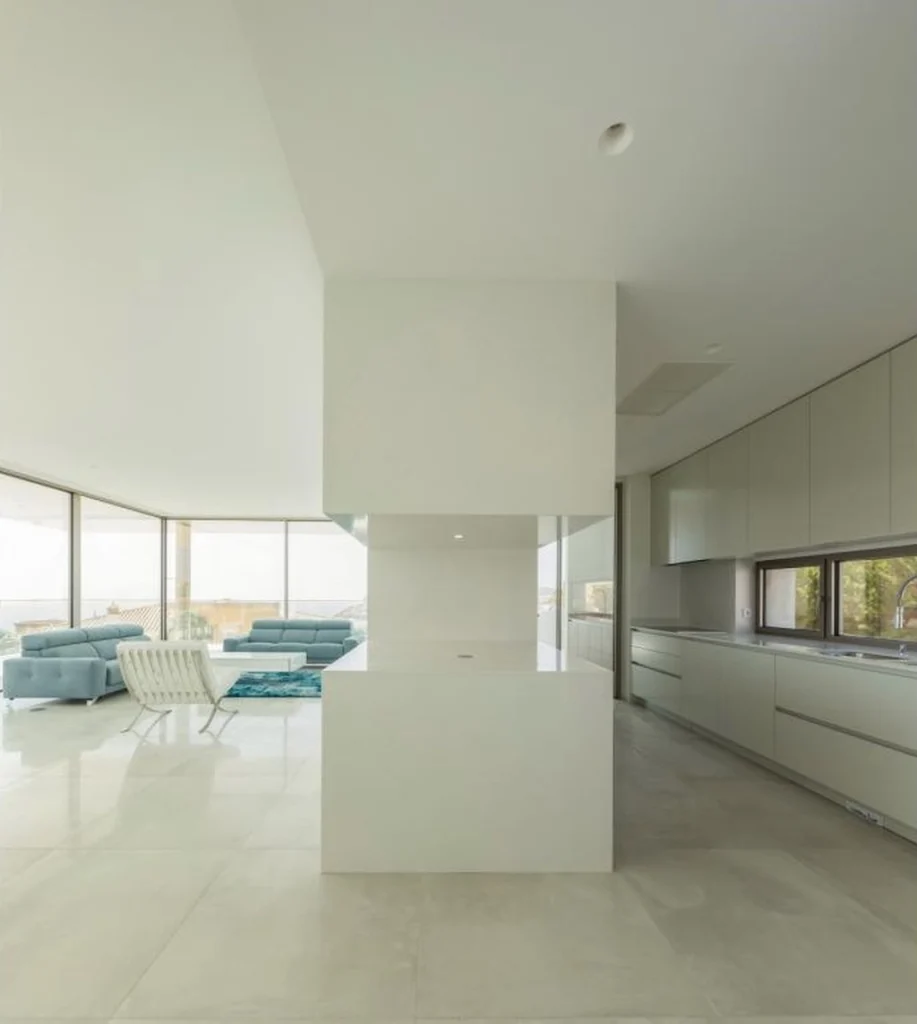
“We wanted the materials to speak softly,” explains the design team. “There is a quiet strength in simplicity, and the architecture needed to enhance, not compete with, the beauty of the coast.”
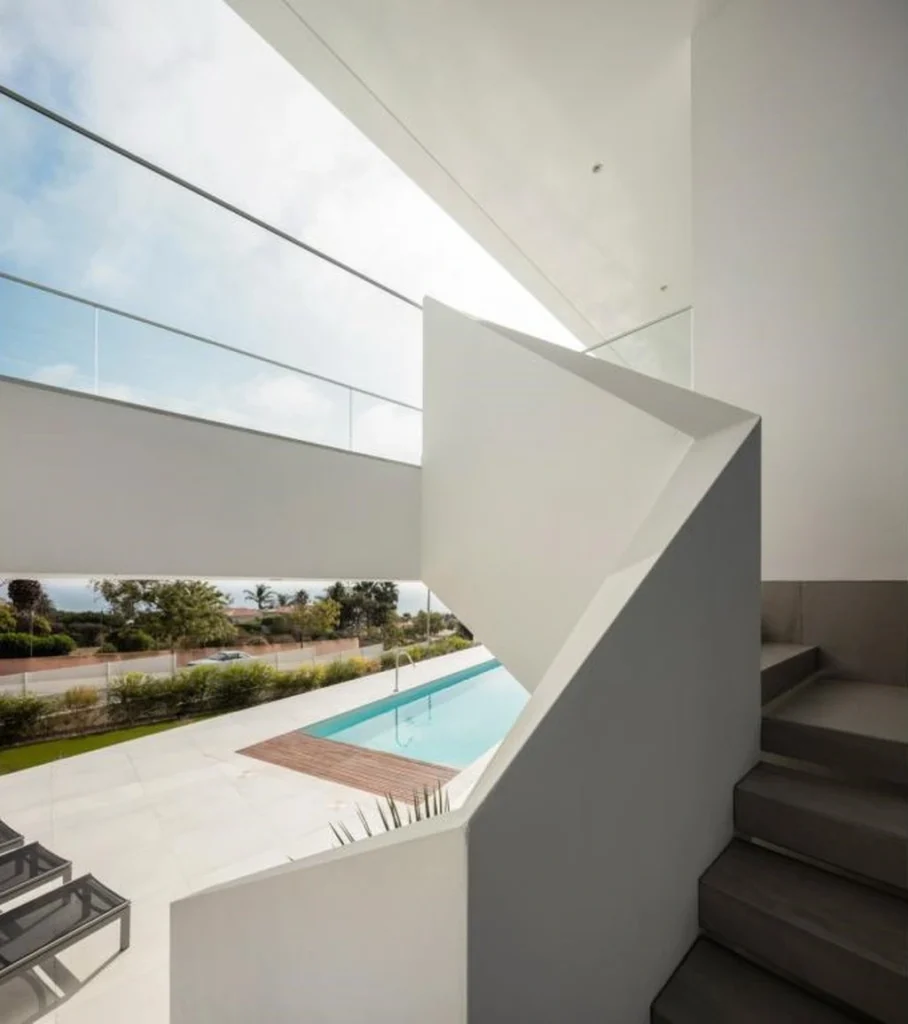
The interiors extend this ethos with monochromatic furnishings, polished concrete floors, and bespoke cabinetry that celebrates Portuguese craftsmanship. Custom lighting subtly highlights architectural features without drawing attention away from the primary protagonist: the view.
A Home Tuned to Climate and Comfort
Casa 3P is not just beautiful — it’s deeply responsive to its Mediterranean climate. Passive design strategies, such as cross-ventilation, shading devices, and thick exterior walls, enhance thermal comfort without compromising aesthetics. The linear orientation of the volumes ensures every room benefits from sunlight and sea breezes, creating a naturally comfortable environment.
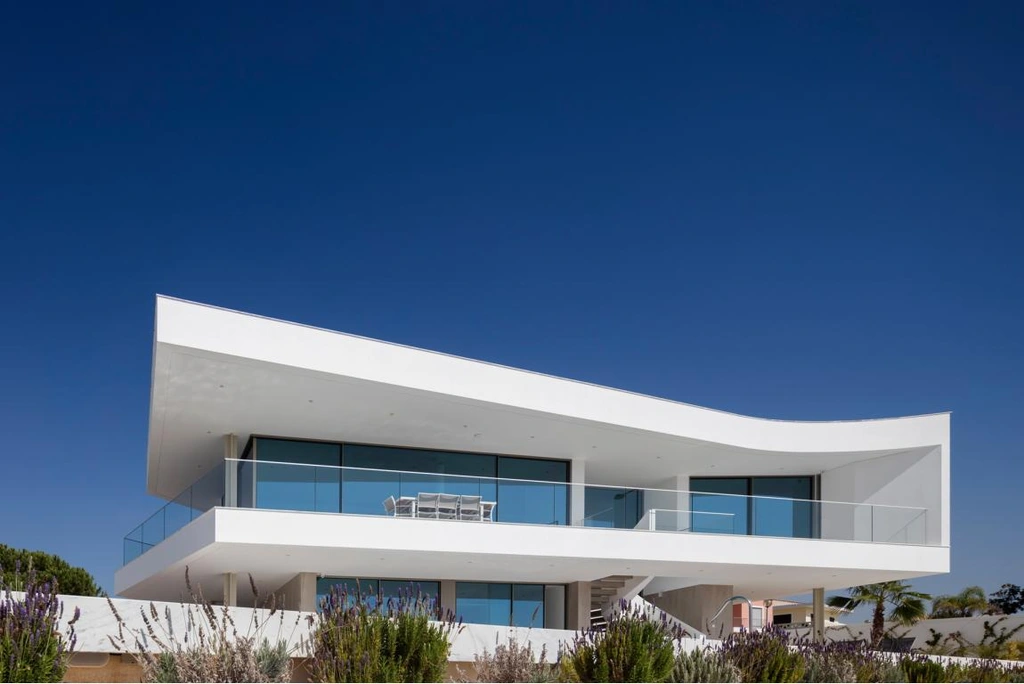
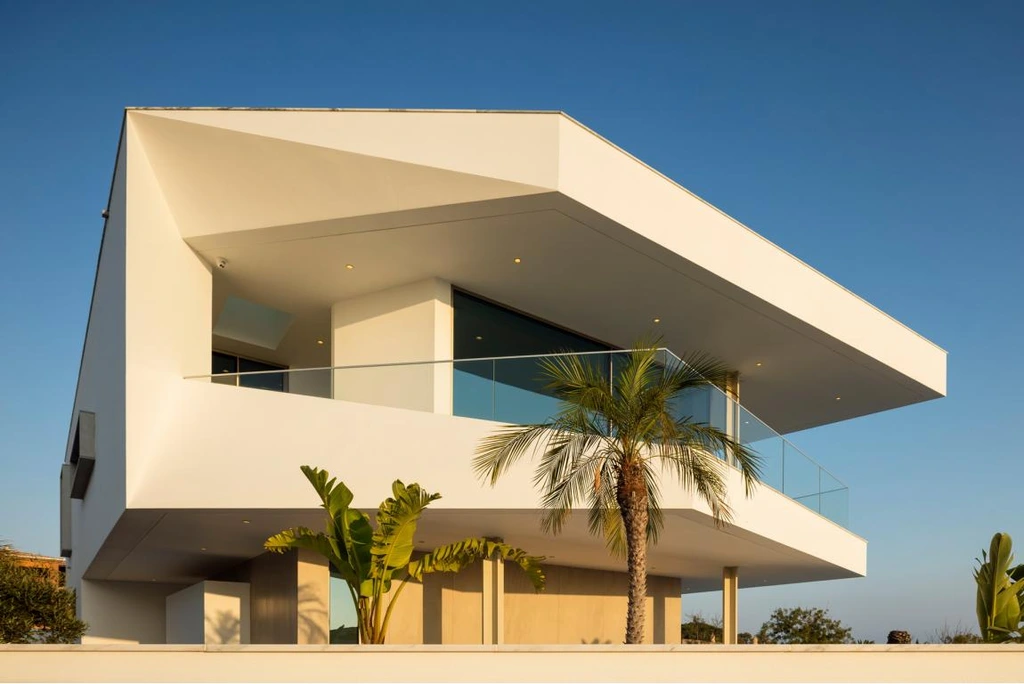
“Designing in the Algarve means being respectful of the sun,” notes Martins. “It’s not just a source of light — it’s a force. Casa 3P is designed to temper that force, to welcome it gracefully.”
The bedrooms are strategically positioned on the eastern edge, allowing for gentle morning light, while the social areas open westward to capture the sunset. All spaces connect effortlessly to patios, decks, and gardens, offering an immersive experience of outdoor living.
SEE MORE: Villa Emerald by Gruppo Building & Boffa Petrone, A Sculptural Jewel on Lake Garda, Italy
Sculpture, Shelter, and Soul
Ultimately, Casa 3P is an embodiment of architectural restraint and poetic clarity. It reflects the ethos that has defined Mário Martins Atelier: creating places that feel anchored yet weightless, solid yet open, timeless yet contemporary.
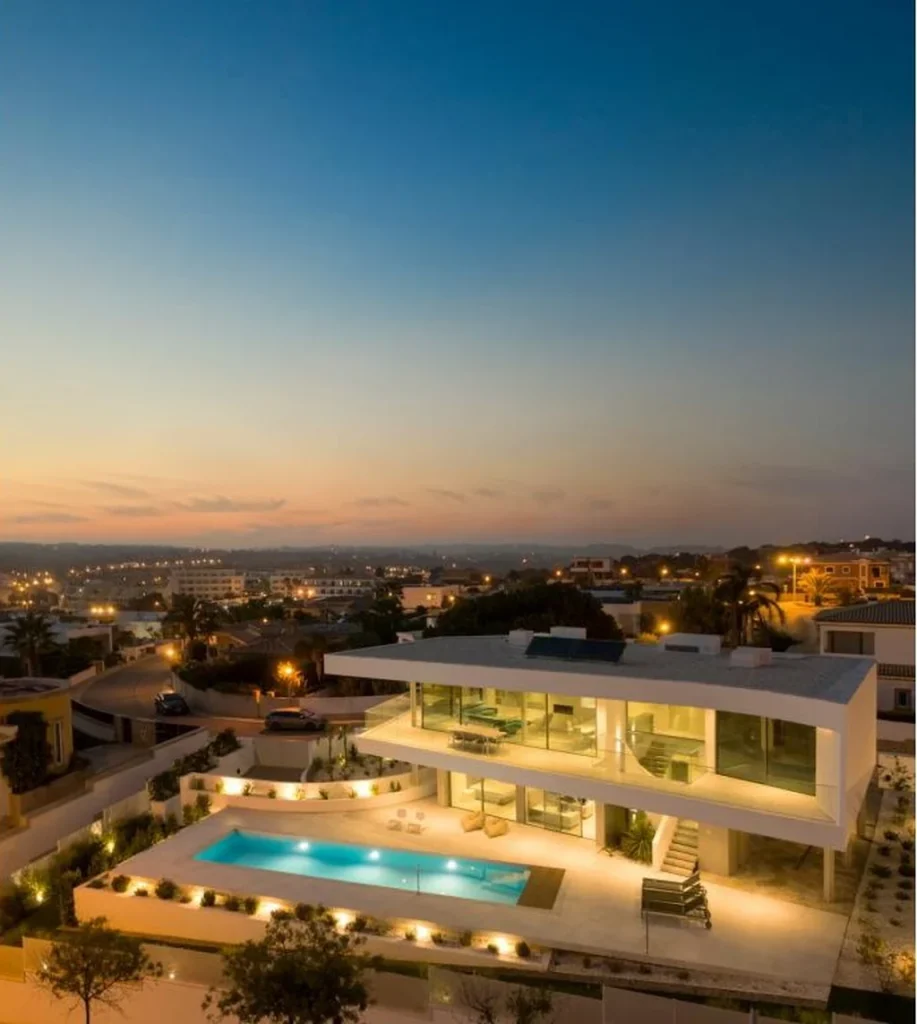
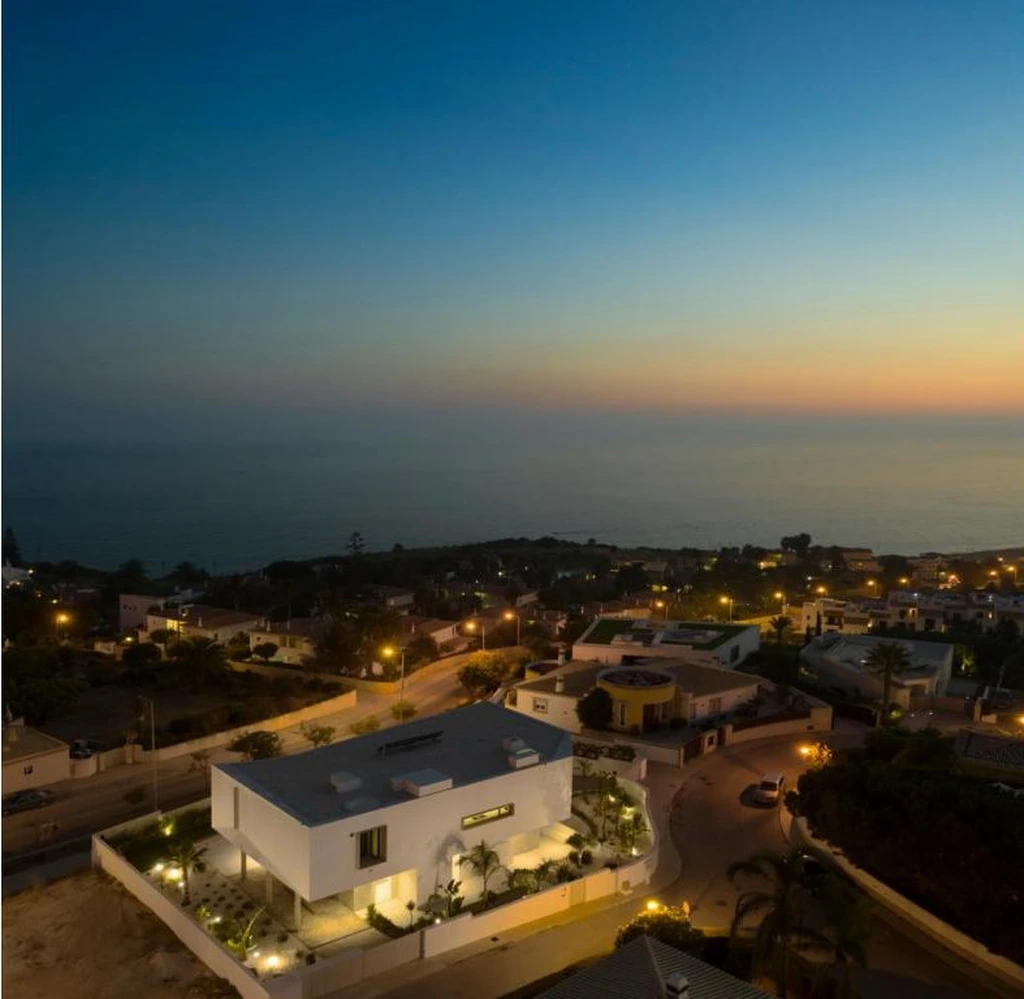
“In every project, we ask: what does the place want to be?” says Martins. “In Casa 3P, the answer was balance — between architecture and environment, structure and soul.”
Photo credit: | Source: Mário Martins Atelier
For more information about this project; please contact the Architecture firm :
– Add: R. Francisco Xavier Ataíde de Oliveira Lote 31, 8600-775 Lagos, Portugal
– Tel: +351 282 768 095
– Email: geral@mariomartins.com
More Projects in Portugal here:
- Pinhal Velho House by Vasco Vieira Arquitectos, Sculptural Modernism Meets Solar Geometry in Vilamoura, Portugal
- Dorfler House by Vitor Vilhena Arquitectura, A Sculptural Tribute to the Sea
- HC House in Portugal by Inception Architects Studio
- Casa J.M.C. by Atelier d’Arquitectura Lopes da Costa, A Harmonious Integration with the Landscape
- RiscoWhite House by Risco Singular Arquitectura Lda, A Minimalist Concrete Home in Barcelinhos, Portugal































