Casa CCC by R79 Arquitectura, A Harmonious Fusion of Light and Space
Architecture Design of Casa CCC
Description About The Project
iscover Casa CCC by R79 Arquitectura in Merida, Yucatán, Mexico—an architectural gem blending modern design, light-filled spaces, and seamless indoor-outdoor living, featured in Luxury Houses Magazine.
The Project “Casa CCC” Information:
- Project Name: Casa CCC
- Location: Merida, Yucatán, Mexico
- Project Year: 2022
- Built area: 570 m²
- Site area: 716 m²
- Designed by: R79 Arquitectura
- Interior Design: Artesano, Daniela Alvarez, Jaime Peniche
A Hidden Sanctuary of Light and Space
Designed by R79 Arquitectura, Casa CCC presents a striking contrast between its austere exterior and the luminous, open interiors that unfold within. Located in Merida, Yucatán, Mexico, this residence challenges conventional boundaries by creating a continuous space that blurs the distinction between indoor and outdoor living.
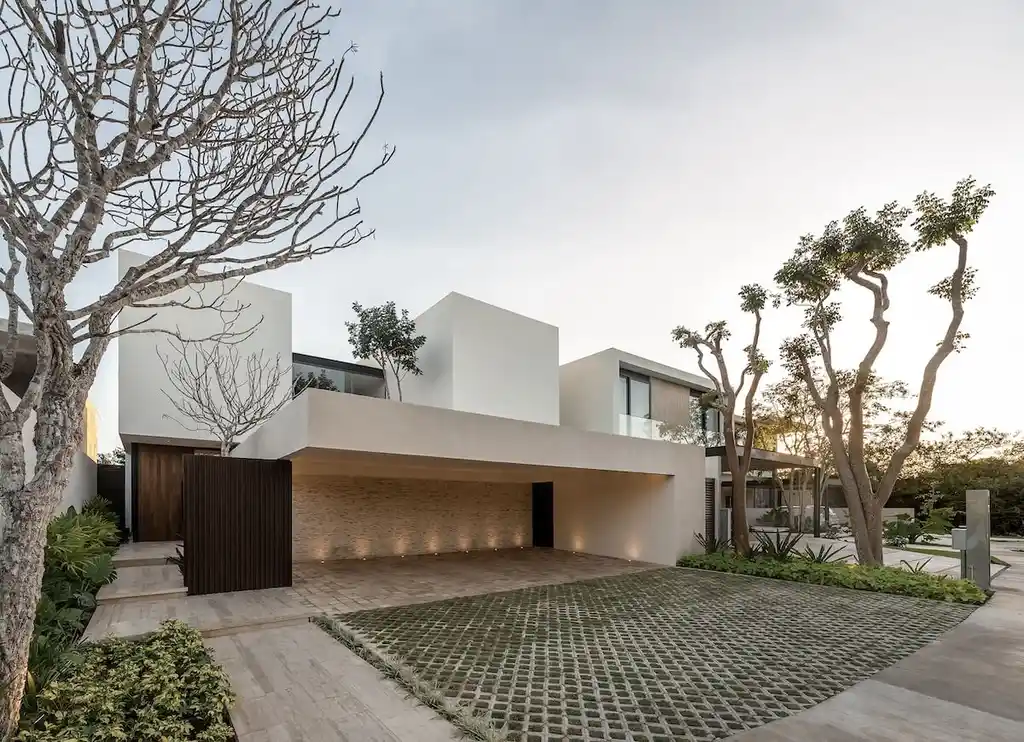
A Play of Light and Materiality
Conceived as a sober and minimalist volume, Casa CCC keeps its richness hidden from the street. Once inside, the house reveals an airy, open-plan layout where natural light floods the social areas. The carefully selected palette of wood, stone, and glass enhances the tranquil atmosphere, forming a seamless connection between the architecture, furnishings, and art pieces.
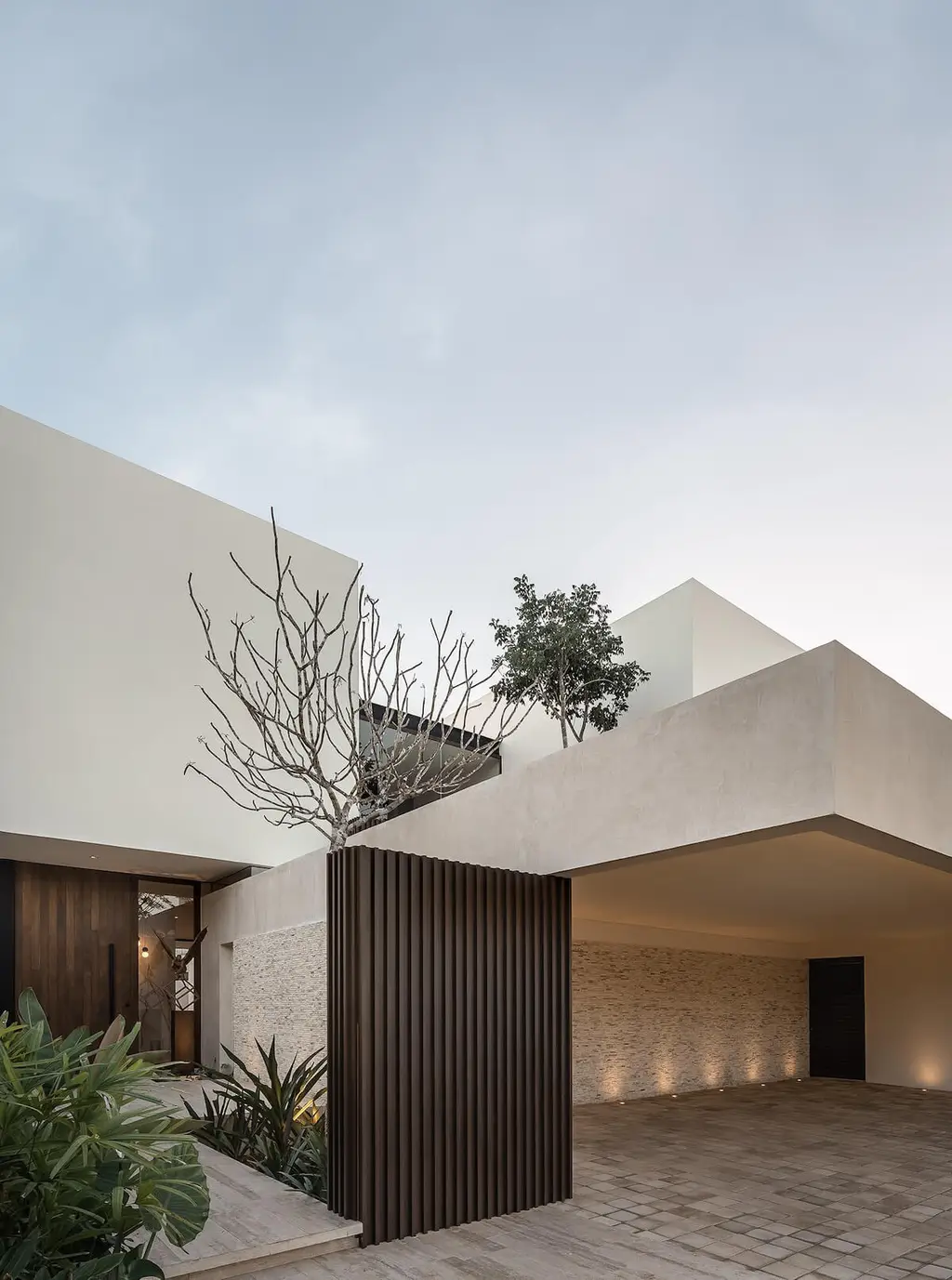
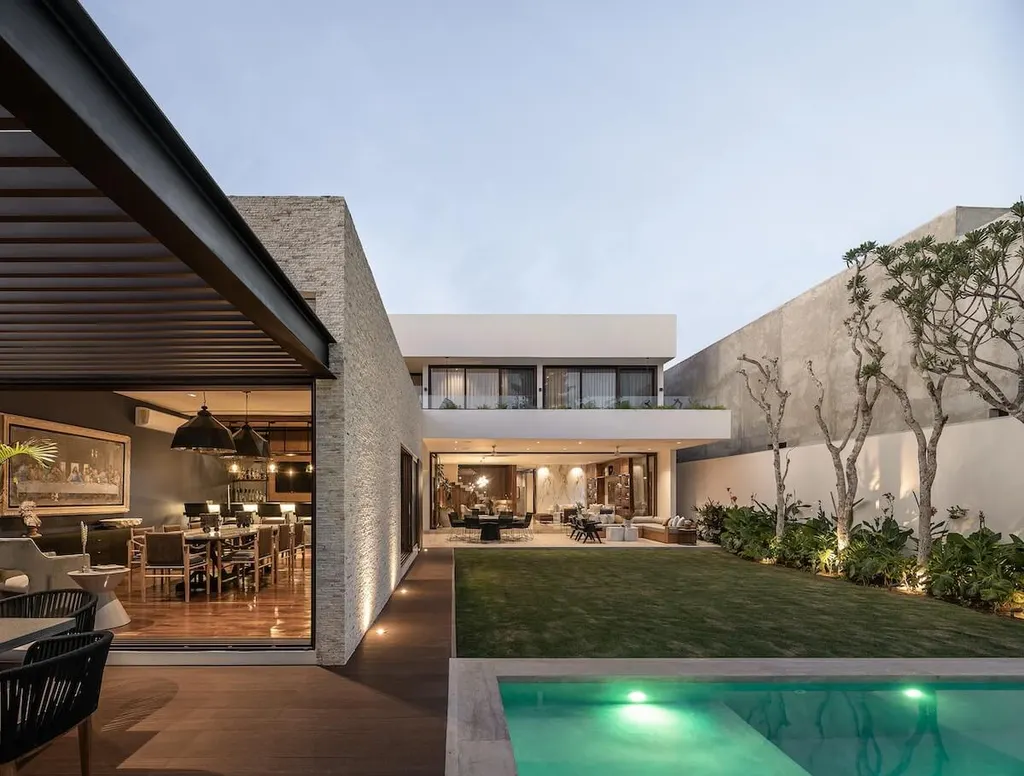
“Our goal was to design a space that not only integrates nature but also exudes serenity,” shared the lead architect in an interview with Luxury Houses Magazine. “Each material was chosen to reflect a sense of balance, while the presence of curated art adds depth and color to the environment.”
SEE MORE: Luxury Home Spa Retreat by Studio Anqet, A Serene Haven of Wellness and Sustainability
A Functional and Flexible Layout
The spatial organization of Casa CCC follows a clear yet flexible logic. On the ground floor, essential service areas, social spaces, and multifunctional zones—such as the kitchen and bar—serve as dynamic gathering points that adapt to different moods and occasions. Upstairs, the private quarters overlook the back of the property, ensuring privacy and tranquility, while the service areas are strategically positioned toward the front, giving the façade a disciplined, structured appearance.
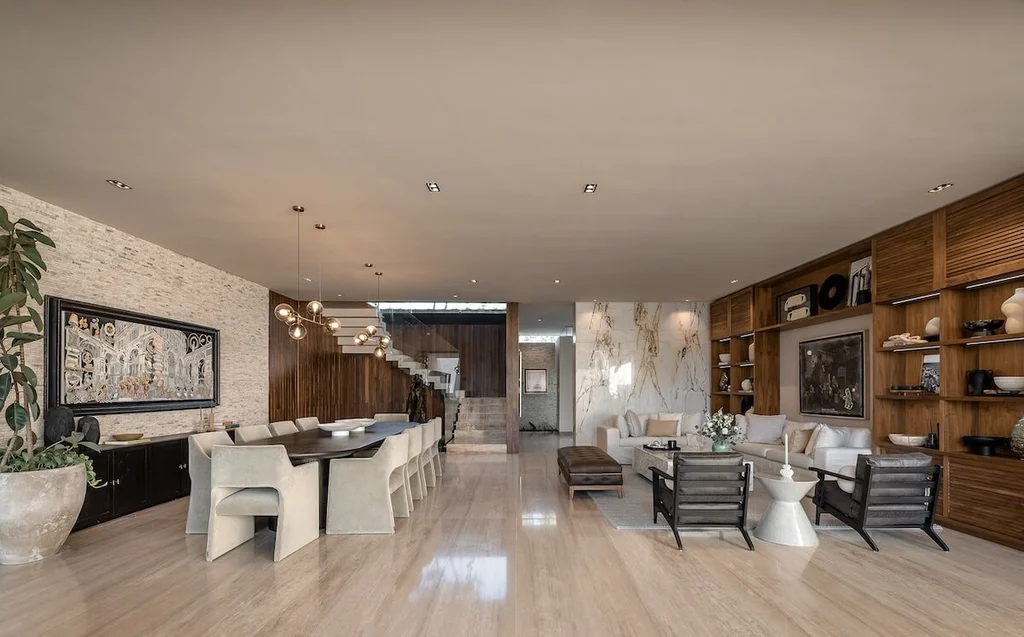
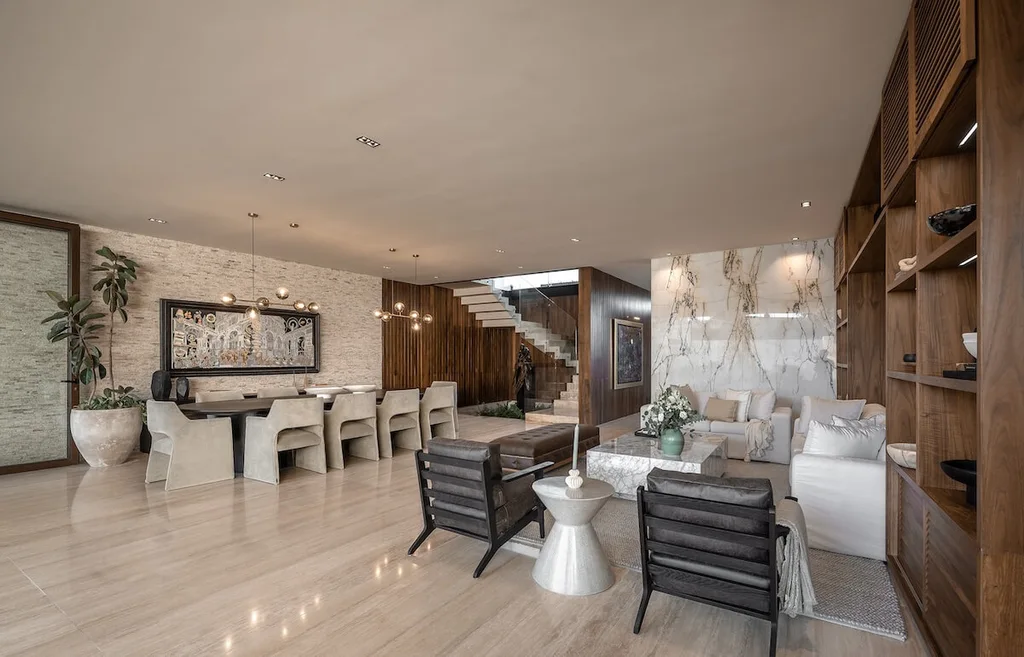
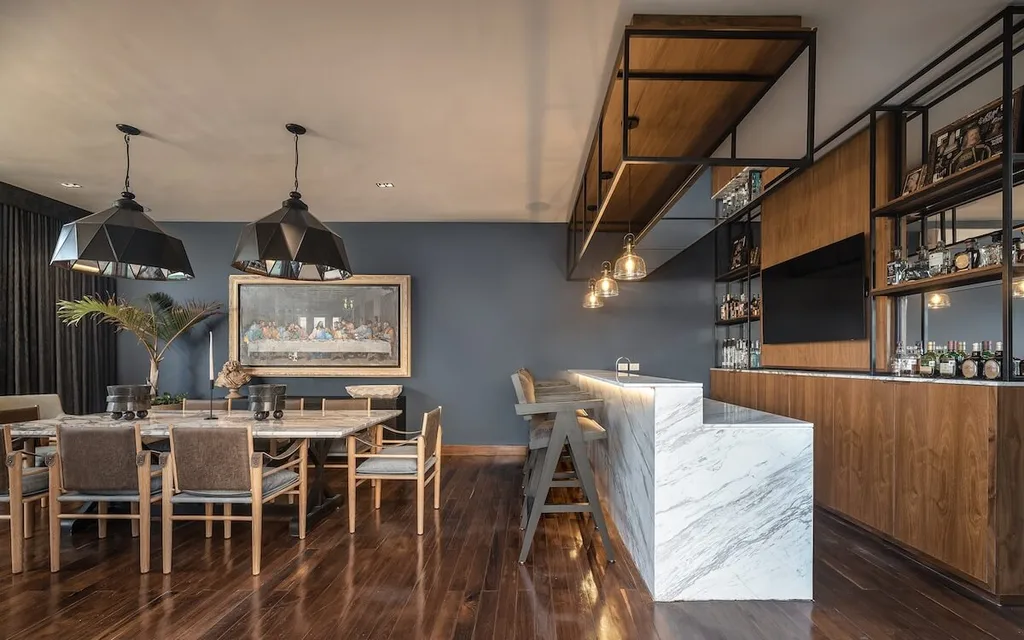
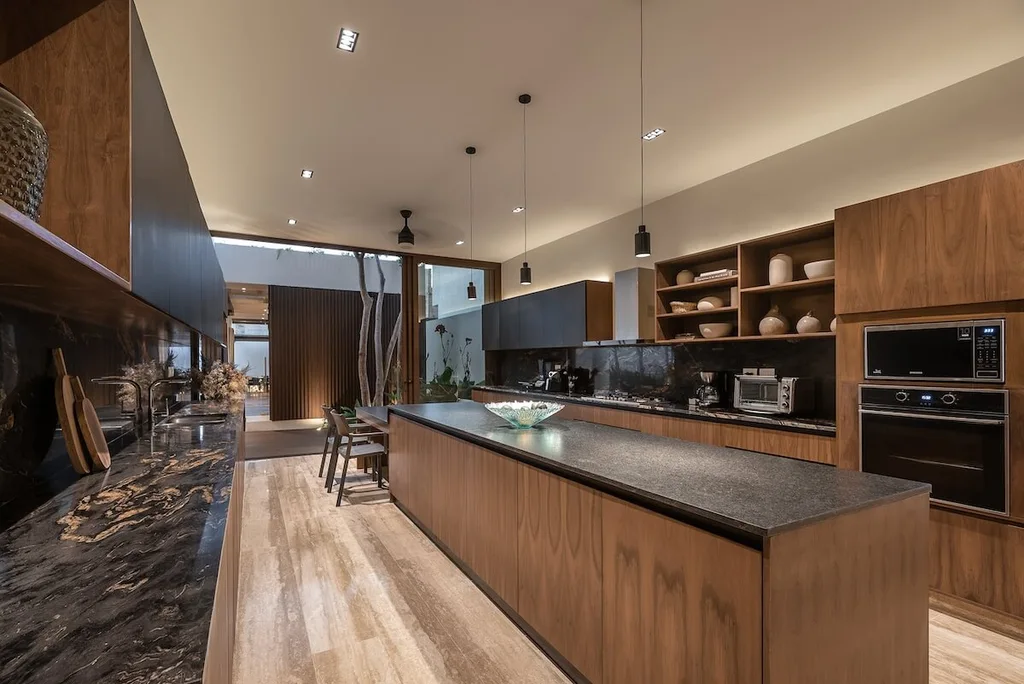
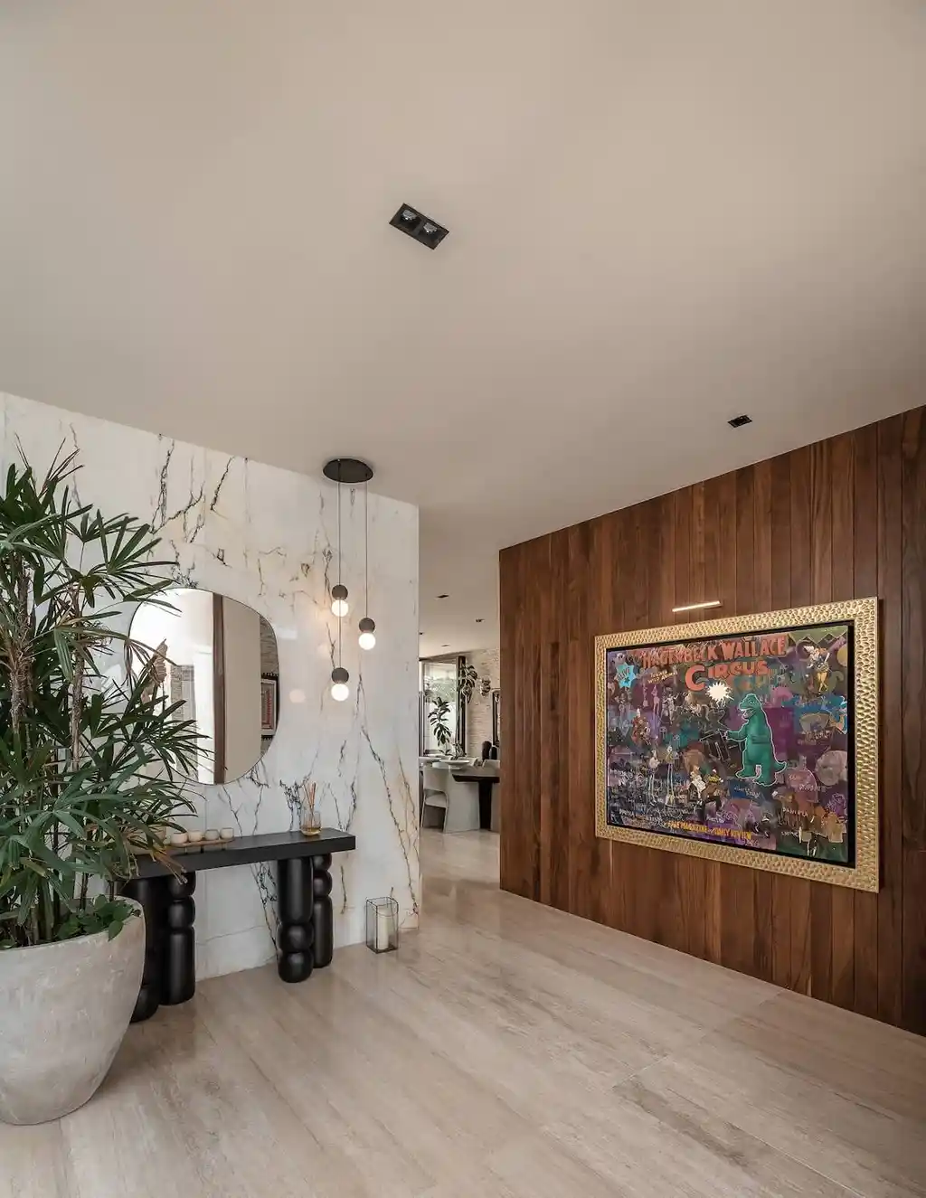
“We aimed to redefine how spaces interact with one another,” noted the design team. “The house shifts according to its occupants’ needs, effortlessly transitioning from intimate to social settings.”
SEE MORE: Bishopscourt Norwich Drive by Peerutin Karol Architects
Blurring the Boundaries Between Indoors and Outdoors
A central theme of Casa CCC is its seamless integration of nature. Large glass panels, open-air courtyards, and strategic landscaping create an environment where the exterior flows effortlessly into the indoor living areas. This architectural approach fosters a sense of freedom and fluidity, ensuring that each space remains connected to its surroundings.
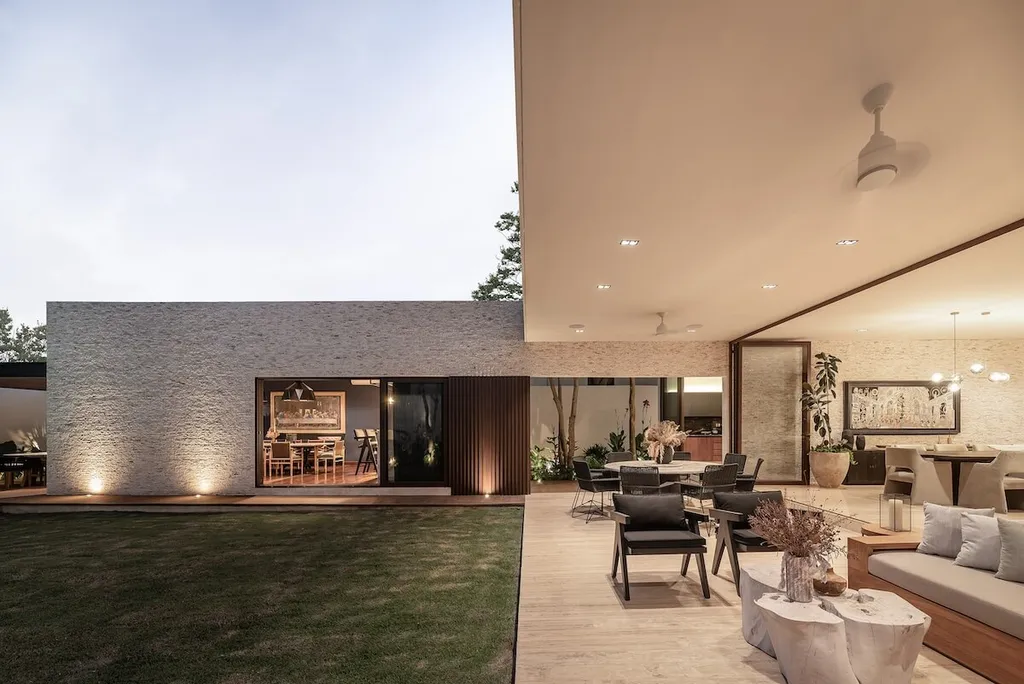
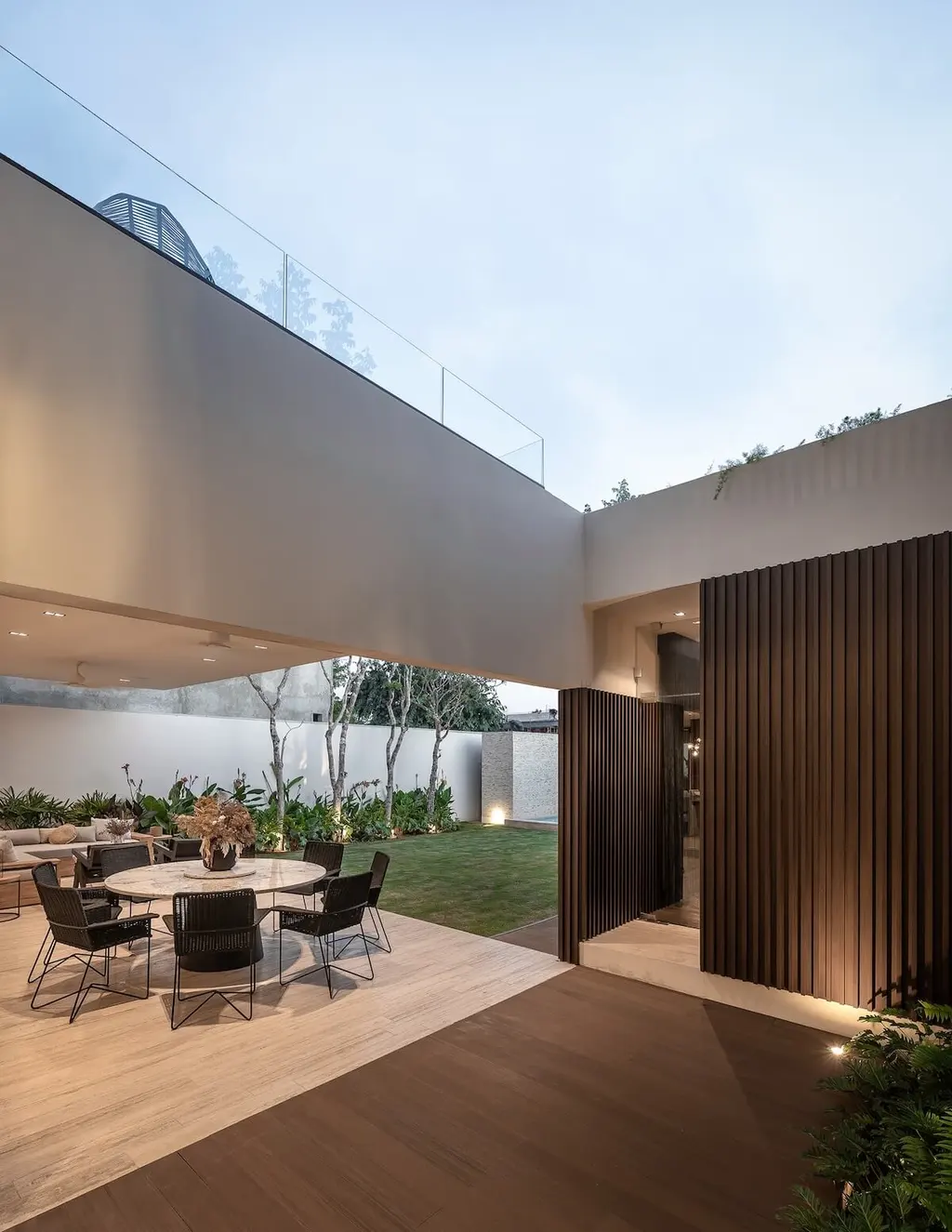
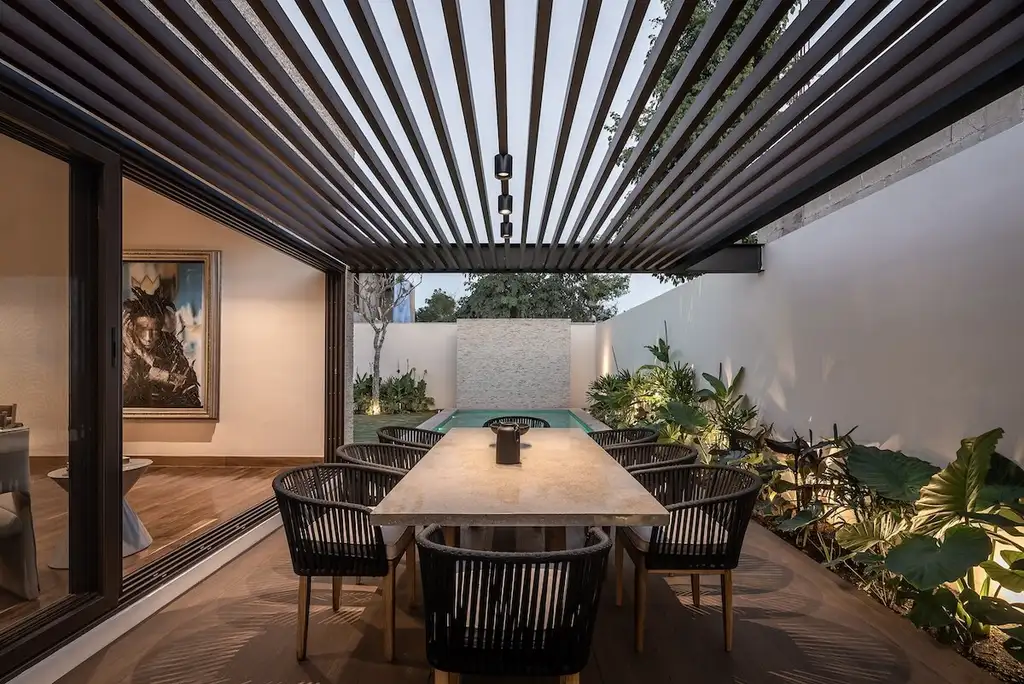
SEE MORE: The Beach House for Oceanfront Living by RVO Studio
Conclusion: A Contemporary Haven of Serenity
More than just a residence, Casa CCC by R79 Arquitectura represents an exploration of light, materiality, and spatial fluidity. Through its minimalist design and thoughtfully curated interiors, it embodies a harmonious balance between structure and nature.
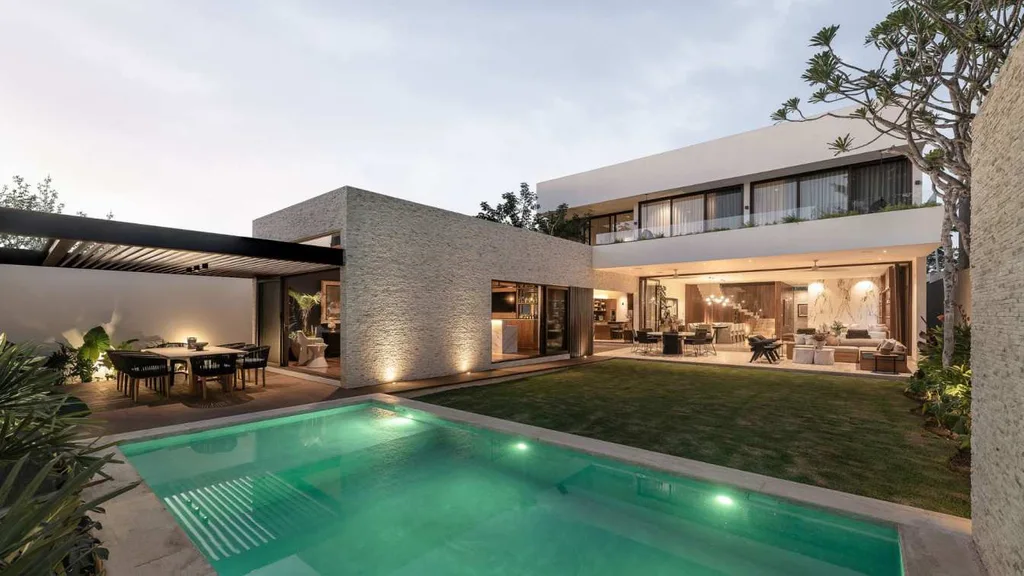
Luxury Houses Magazine attempted to contact the homeowners for insights into their experience living in Casa CCC, but no response was received by the time of publication.
For more exclusive insights into breathtaking architectural designs, visit Luxury Houses Magazine.
Photo credit: Manolo R. Solis | Source: R79 Arquitectura
For more information about this project; please contact the Architecture firm :
– Add: Calle 26 #353 x 29 y 31 Oficina 1, Emiliano Zapata Nte, 97129 Mérida, Yuc., Mexico
– Tel: +52 999 374 2473
– Email: contacto@r79.mx
More Projects in Mexico here:
- Casa SE by Tamen Arquitectura, A Harmonious Blend of Family Living and Nature
- The Beach House for Oceanfront Living by RVO Studio
- Casa Calantha in Mexico by Di Frenna Arquitectos
- Casa Zenzy, Harmony with Nature by Di Frenna Arquitectos
- Smyth 139 House in Mexico by R79 – Roberto Ramírez Pizarro































