Casa J.M.C. by Atelier d’Arquitectura Lopes da Costa, A Harmonious Integration with the Landscape
Architecture Design of Casa J.M.C.
Description About The Project
Discover Casa J.M.C. in Escapães, Portugal, a residence by Atelier d’Arquitectura Lopes da Costa that masterfully integrates with its sloped terrain, offering a seamless blend of indoor and outdoor living.
The Project “Casa J.M.C.” Information:
- Project Name: Casa J.tM.C.
- Location: Escapães, Santa Maria da Feira, Portugal
- Project Year: 2021
- Designed by: Atelier d’Arquitectura Lopes da Costa
Embracing the Terrain
Situated on a triangular plot with a pronounced slope in Escapães, Portugal, Casa J.M.C. is a testament to how architecture can harmoniously adapt to challenging topography. Designed by Atelier d’Arquitectura Lopes da Costa, the residence is strategically positioned at the highest point on the eastern side, opening predominantly to the west to capitalize on natural light and views.
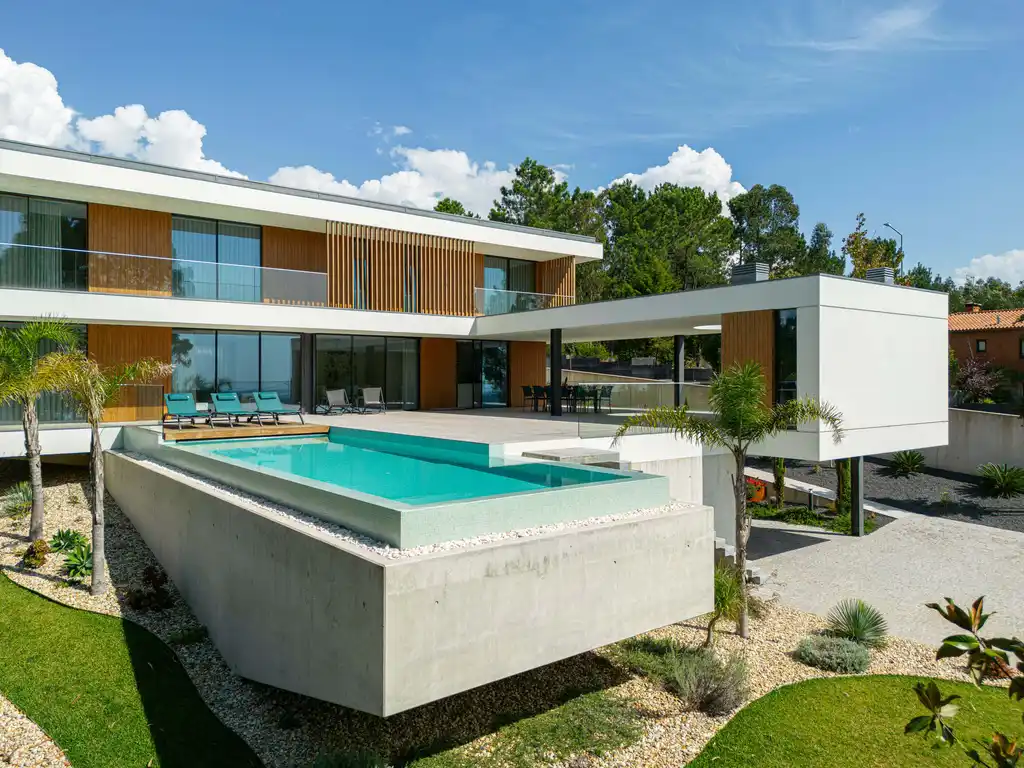
“Our objective was to create a cohesive structure that responds to the land’s natural contours, ensuring each level serves its purpose while maintaining visual harmony,” explains lead architect José António Lopes da Costa.
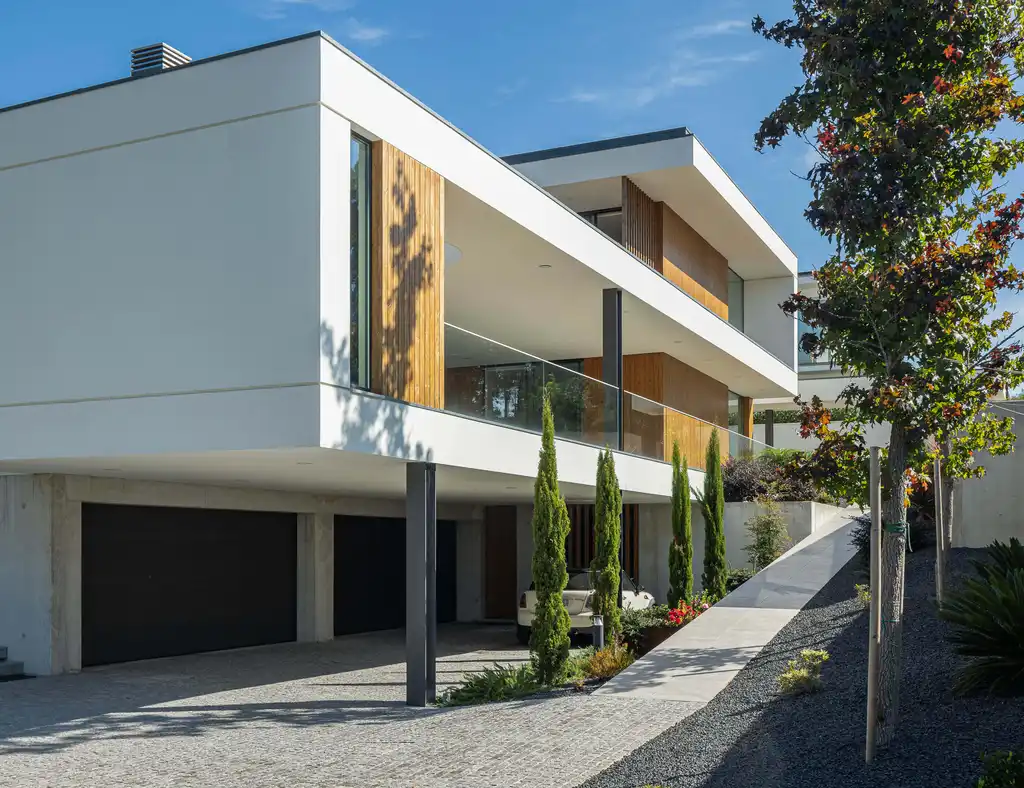
SEE MORE: Modern Villa Curaçao by STATE of Architecture Embodies Tropical Minimalism with Sculptural Clarity
Spatial Organization and Flow
The three-story dwelling is thoughtfully distributed to enhance functionality and connectivity:
- Ground Floor: Hosts the main living areas, including the living and dining rooms, kitchen, and a multifunctional room that can serve as a bedroom or office. These spaces seamlessly open to a west-facing terrace and pool, fostering an indoor-outdoor living experience.
- First Floor: Comprises three en-suite bedrooms aligned along a corridor partially open to the double-height space below, promoting a sense of openness and continuity.
- Basement: Contains utility spaces such as a garage, pantry, laundry room, bathroom, and a versatile multipurpose room that opens onto an East-facing patio, ensuring ample natural light.
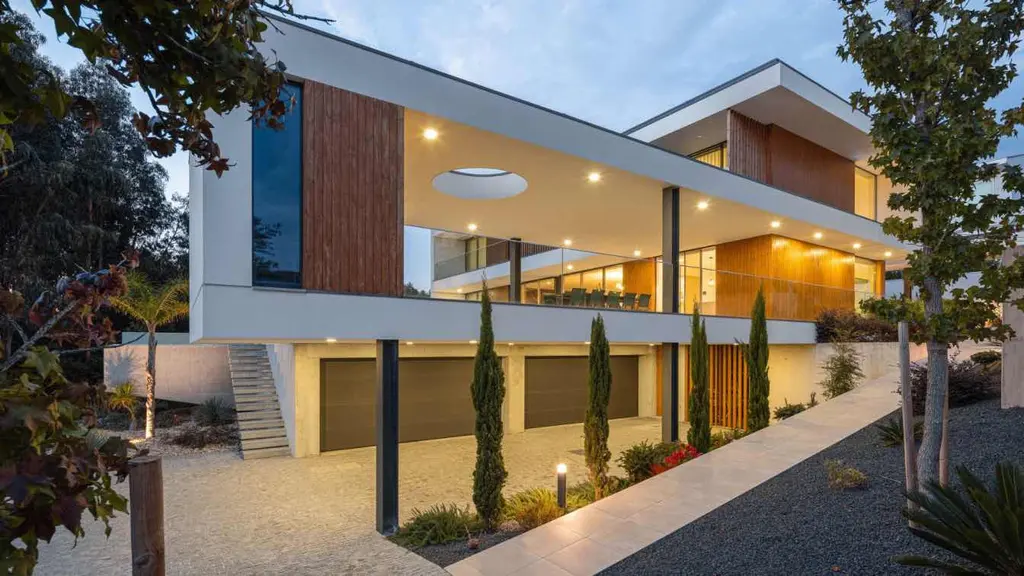
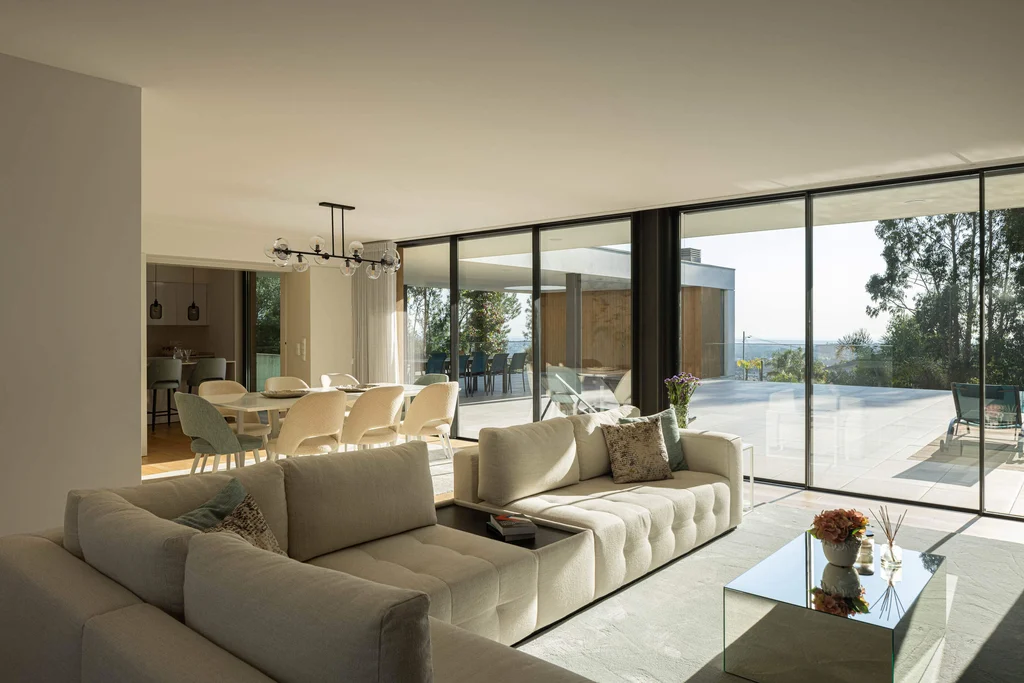
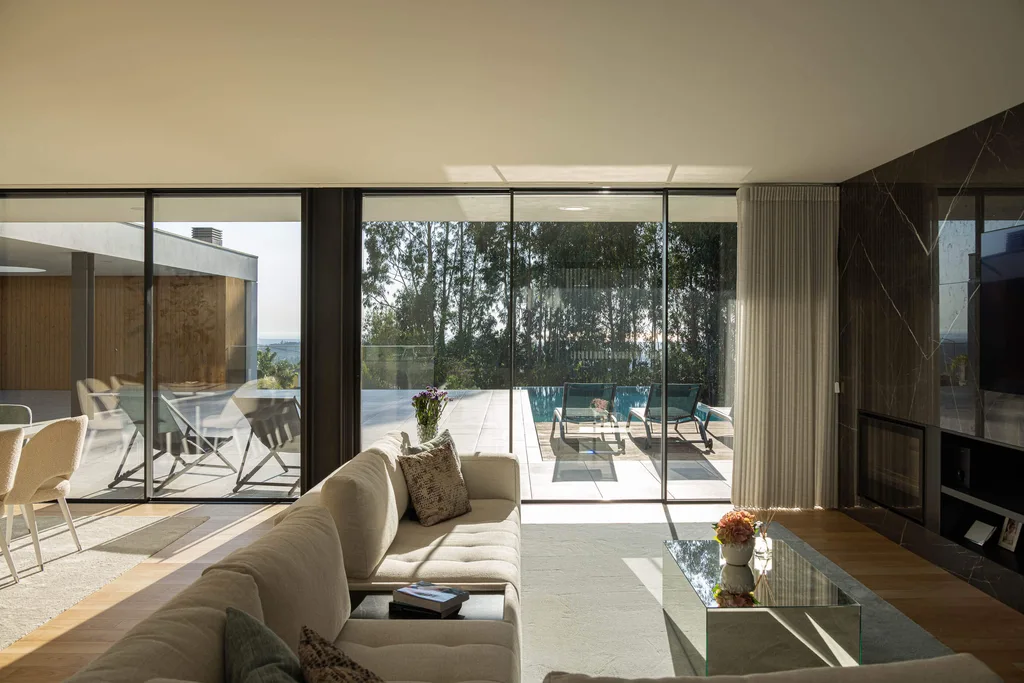
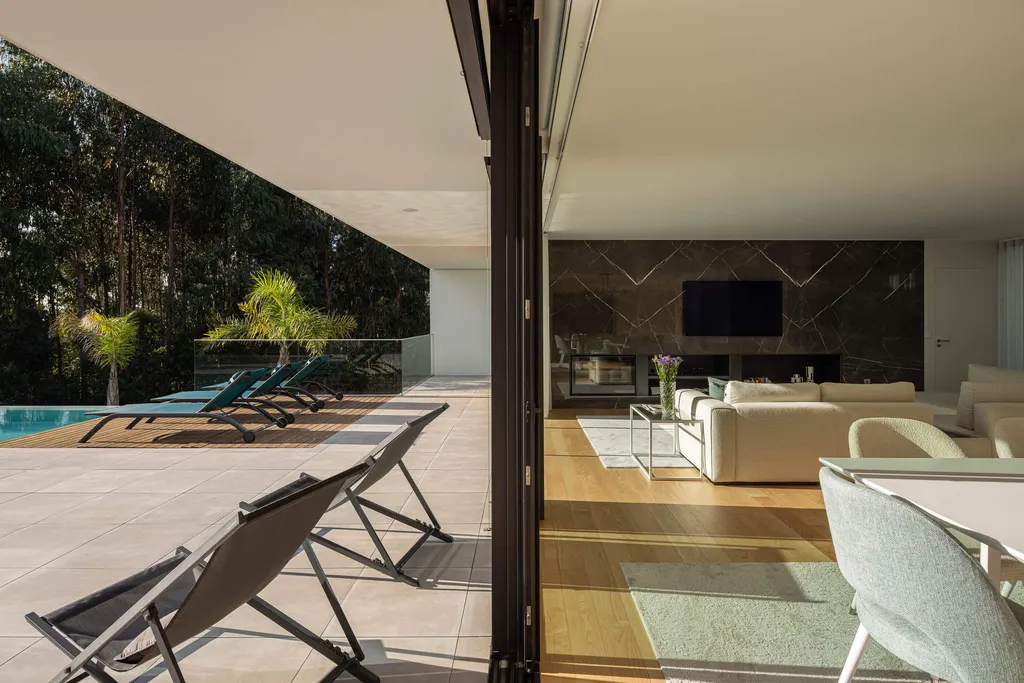
“We aimed to ensure that each floor not only serves its functional purpose but also contributes to the overall aesthetic and spatial experience of the home,” notes co-architect Tiago Meireles.
Materiality and Design Language
A consistent material palette reinforces the home’s cohesive design. The use of natural materials like wood and stone, combined with large glass openings, creates a dialogue between the built environment and the natural surroundings. The swimming pool, positioned at the rear of the ground floor terrace, visually connects with both the interior living spaces and the exterior covered area, enhancing the home’s integration with the landscape.
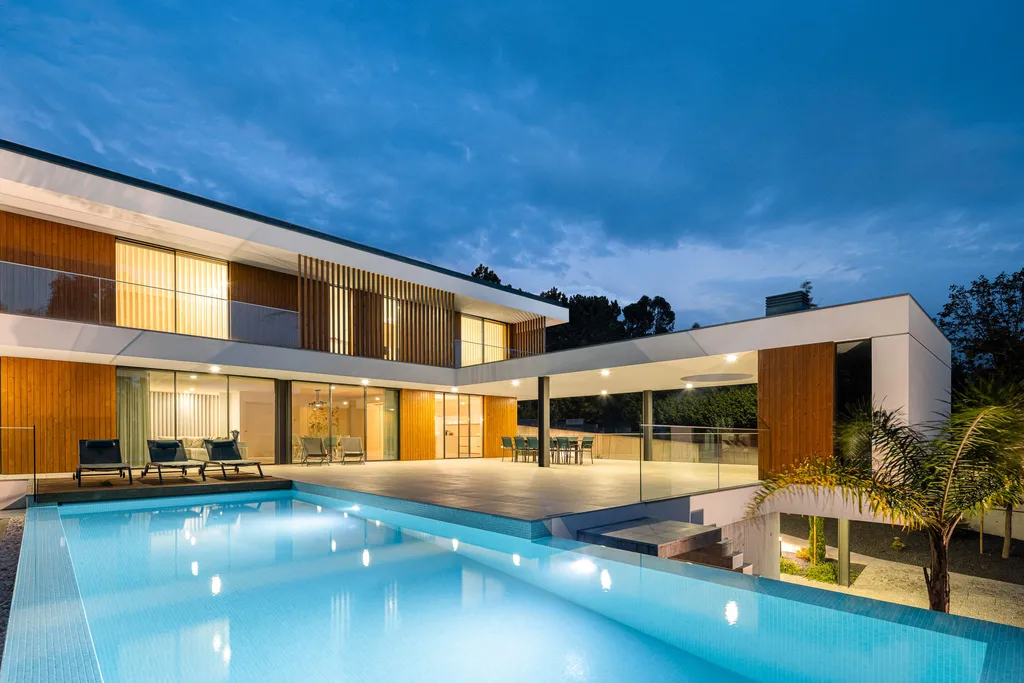
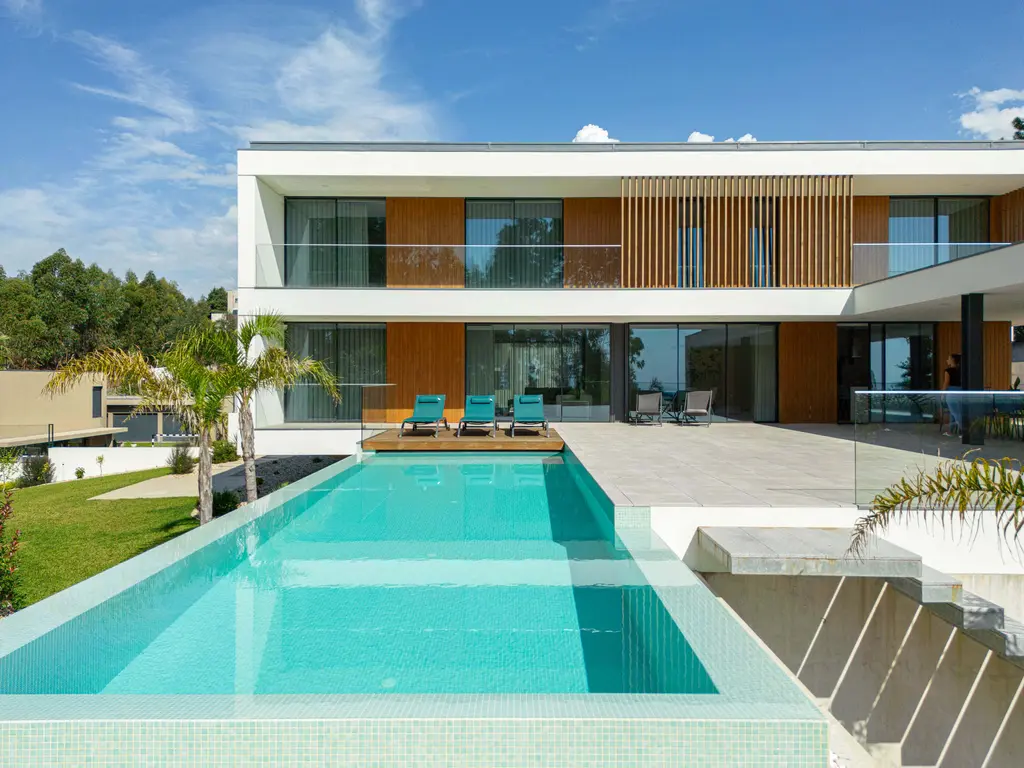
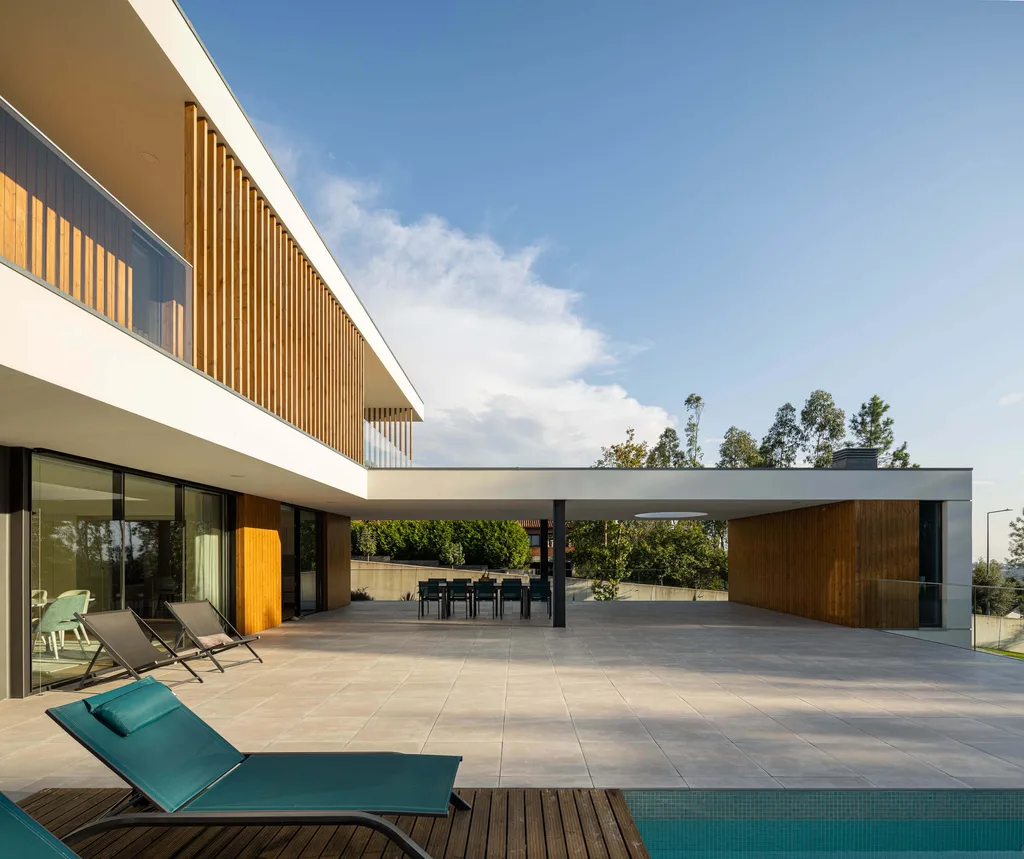
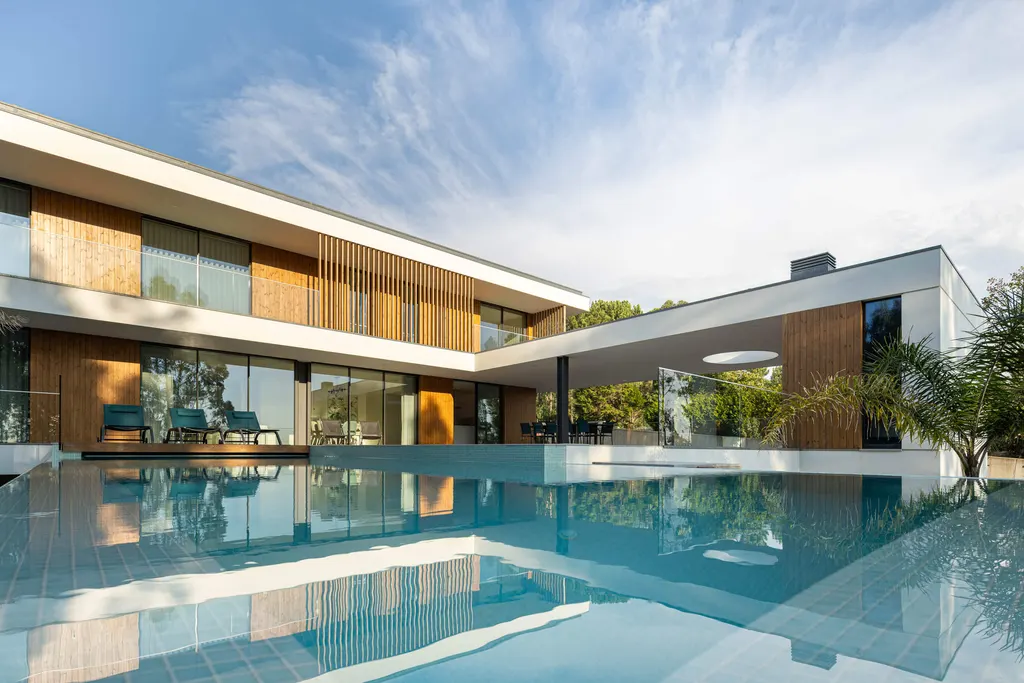
“Material selection was crucial in achieving a balance between durability and aesthetic appeal, ensuring the home ages gracefully within its environment,” emphasizes the design team.
SEE MORE: KIRTI Residence by UNEVEN, A Harmonious Minimalist Home in Vadodara
Conclusion
Casa J.M.C. exemplifies how thoughtful design can transform a challenging site into a harmonious living space. Through strategic planning, material selection, and a deep understanding of the site’s topography, Atelier d’Arquitectura Lopes da Costa has created a residence that not only meets functional needs but also offers a serene connection to its natural surroundings.
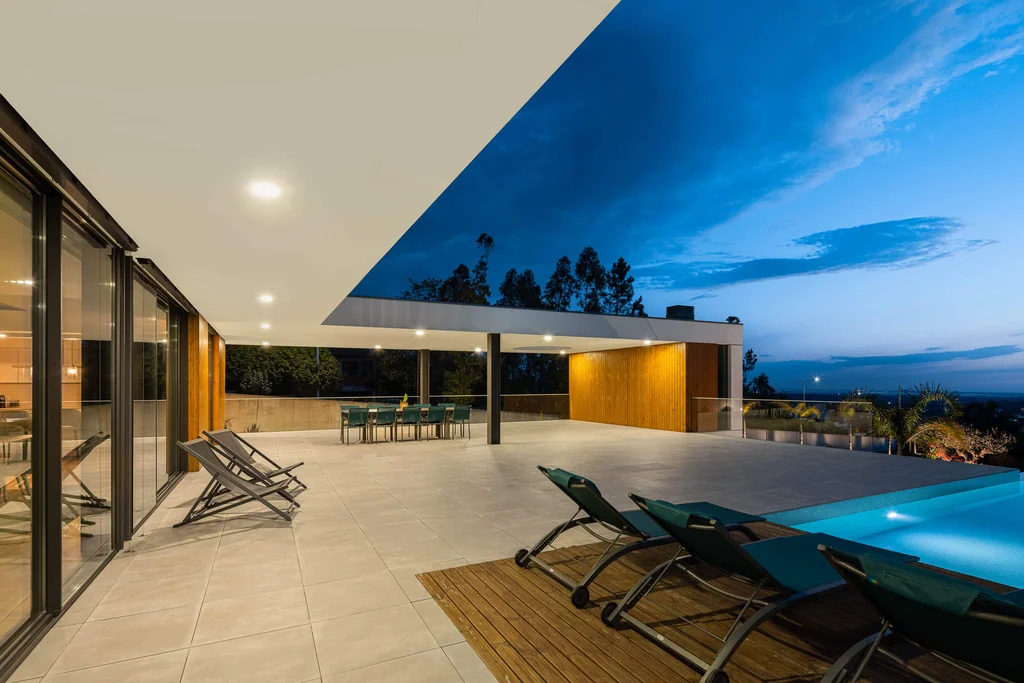
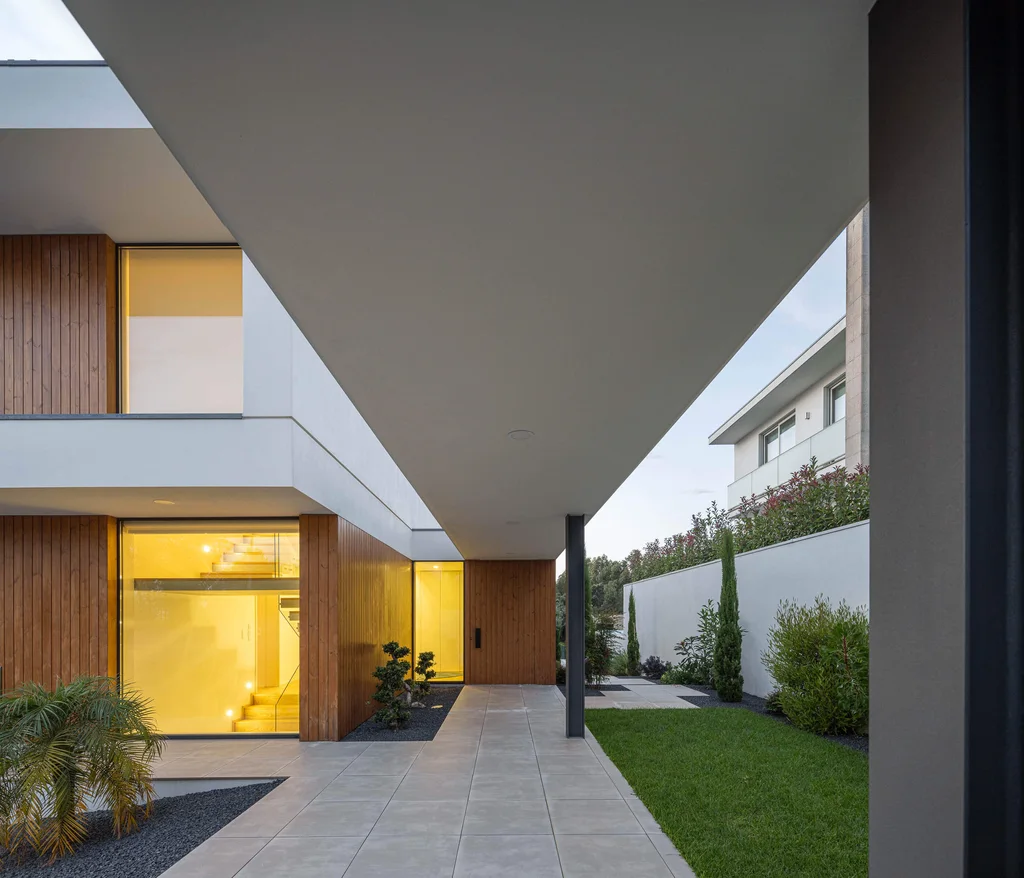
Photo credit: Ivo Tavares Studio | Source: Atelier d’Arquitectura Lopes da Costa
For more information about this project; please contact the Architecture firm :
– Add: R. de Cabanões 64, 3880-742 Ovar, Portugal
– Tel: +351 256 575 195
– Email: mail@lopesdacosta.pt
More Projects in Portugal here:
- RiscoWhite House by Risco Singular Arquitectura Lda, A Minimalist Concrete Home in Barcelinhos, Portugal
- Pinhal Velho House by Vasco Vieira Arquitectos, Sculptural Modernism Meets Solar Geometry in Vilamoura, Portugal
- Dorfler House by Vitor Vilhena Arquitectura, A Sculptural Tribute to the Sea
- HC House in Portugal by Inception Architects Studio
- SkyBase One House, Unique design by Bespoke Architects































