Casa Licata by Esece, A Breezy Modern Sanctuary Rooted in Mérida’s Tropical Climate
Architecture Design of Casa Licata by Esece
Description About The Project
Casa Licata by Esece is a modern family home in Mérida designed with fluid spatial zoning, local materials, and natural light to embrace tropical living.
The Project “Casa Licata by Esece” Information:
- Project Name: Casa Licata by Esece
- Location: Yucatan, Mexico
- Project Year: 2024
- Area: 450 m2
- Designed by: Essence Architects
A Contemporary Family Home that Breathes with Yucatán’s Landscape
In the heart of Cabo Norte, a residential enclave in the Northern region of Mérida, Casa Licata by Esece redefines tropical family living with a sensitive, open approach to light, airflow, and spatial zoning. Designed for a young family of four, the home balances social vibrancy with private calm, all while responding intuitively to one of Mexico’s warmest climates.
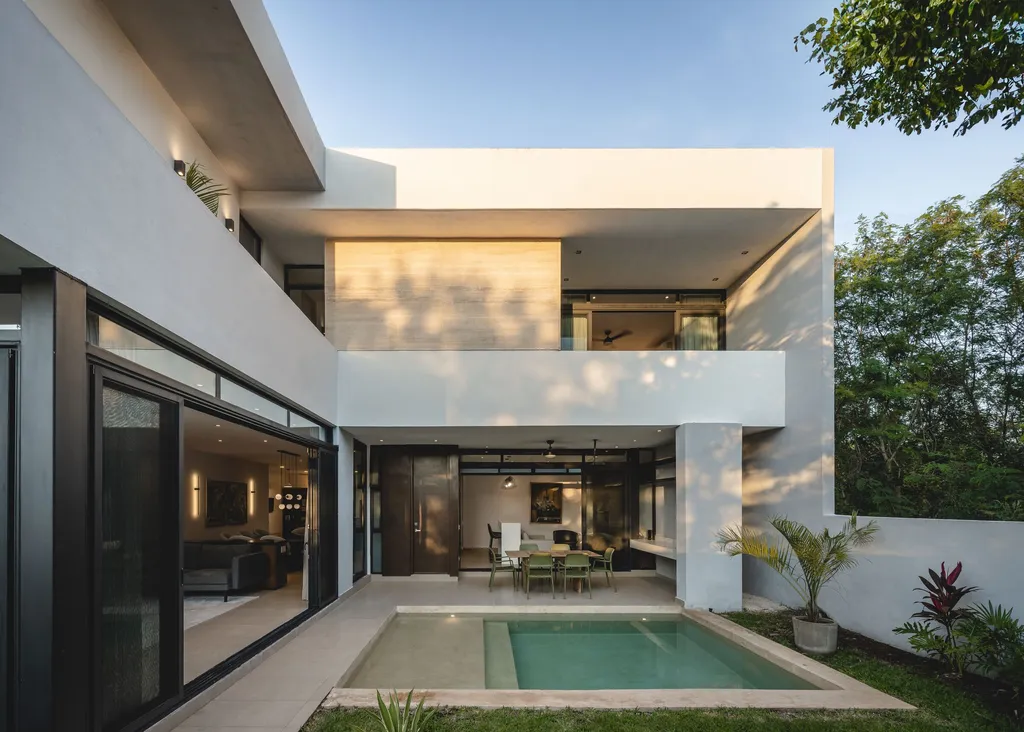
“From the outset, we knew that comfort had to go hand in hand with environmental logic,” said the lead architect from Esece in an interview with Luxury Houses Magazine. “Casa Licata was conceived as a house that lives and breathes with the landscape.”
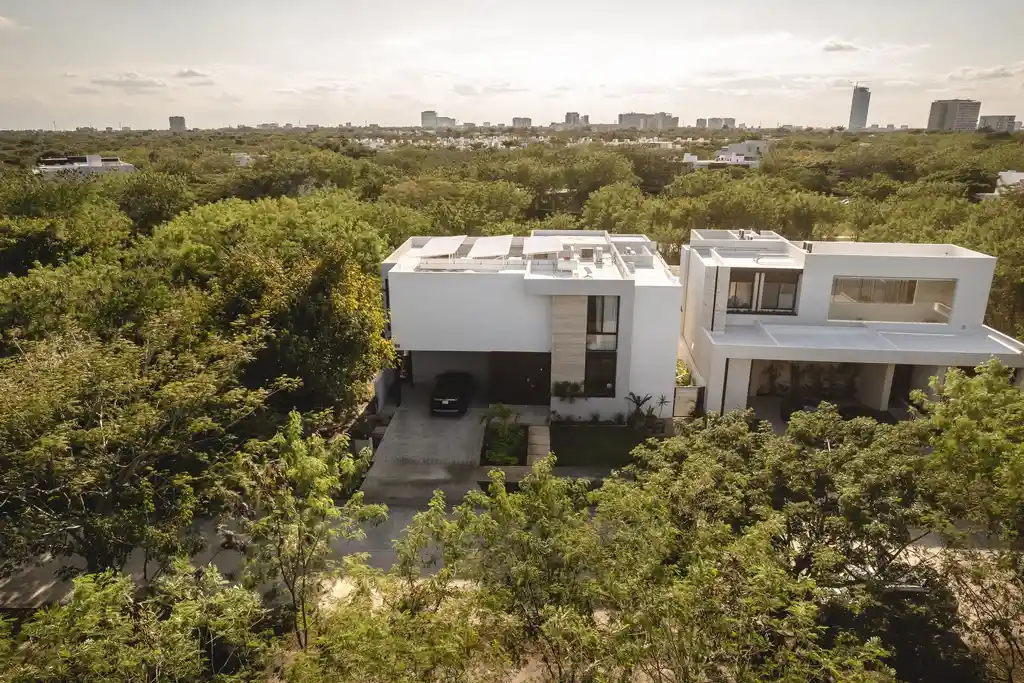
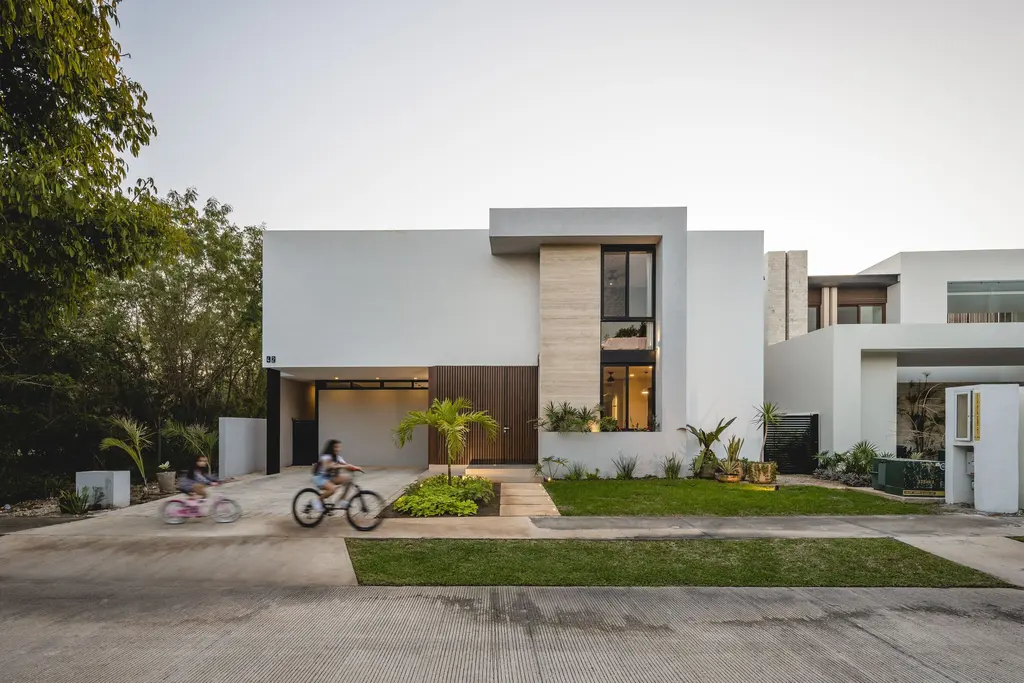
SEE MORE: Casa SE by Tamen Arquitectura, A Harmonious Blend of Family Living and Nature
A Ground Floor of Seamless Social Energy
Entering through a light-filled, double-height vestibule adjacent to the staircase, visitors are immediately welcomed into a space that feels open and airy. The ground floor is entirely dedicated to shared living: a fully integrated plan housing the living room, dining space, and kitchen—all of which flow effortlessly into the outdoor terrace through floor-to-ceiling glass openings.
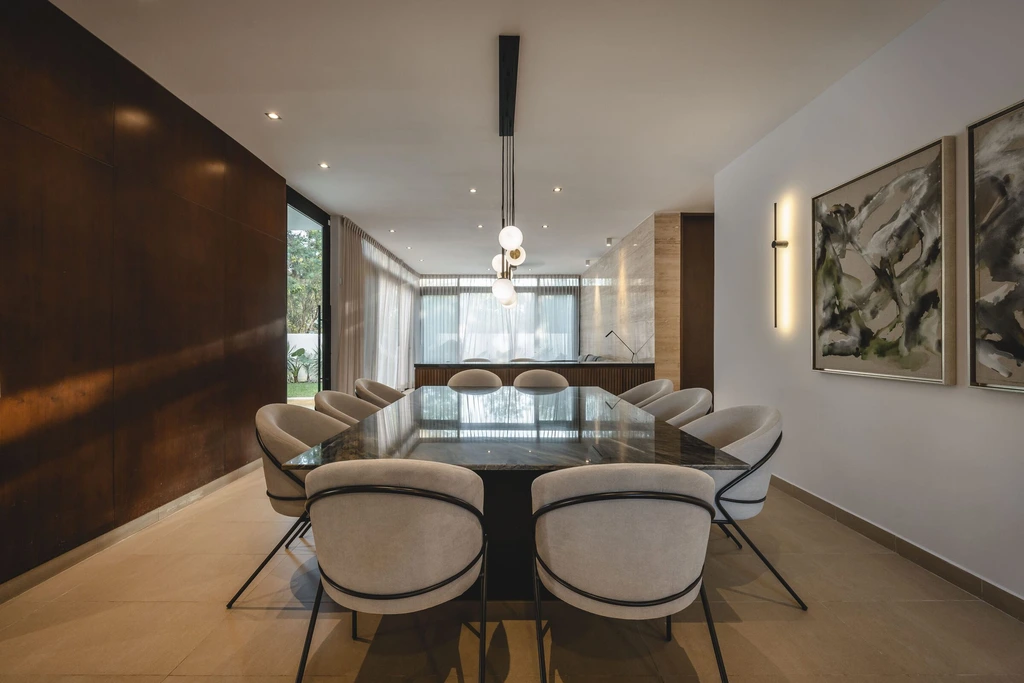
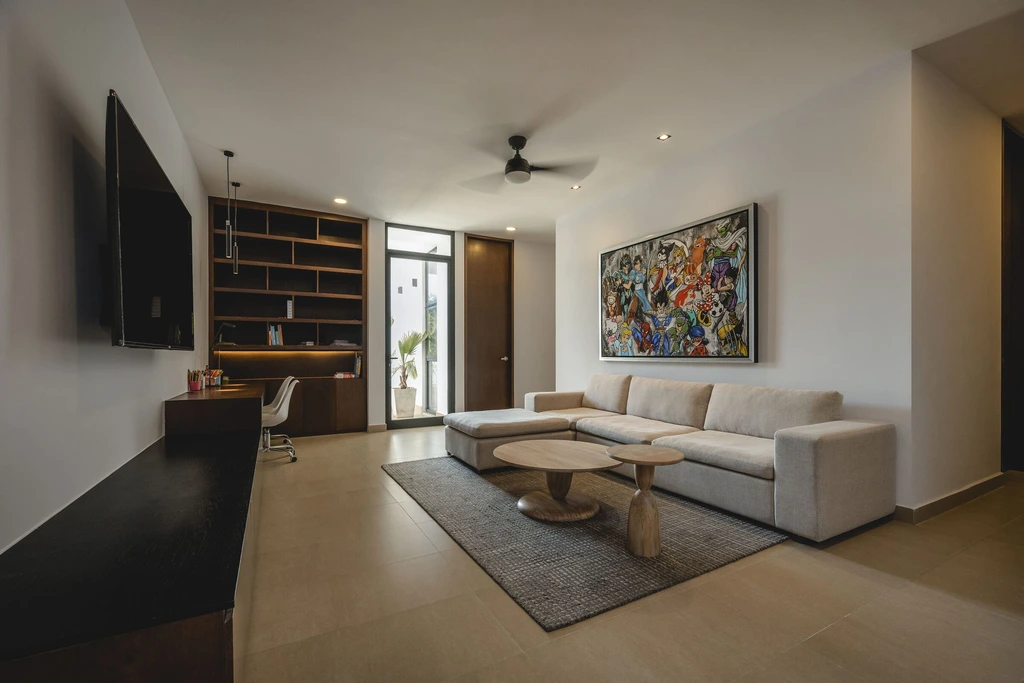
“We wanted the boundaries between indoor and outdoor to dissolve,” the design team explained. “The terrace isn’t an annex—it’s part of the daily rhythm of the home.”
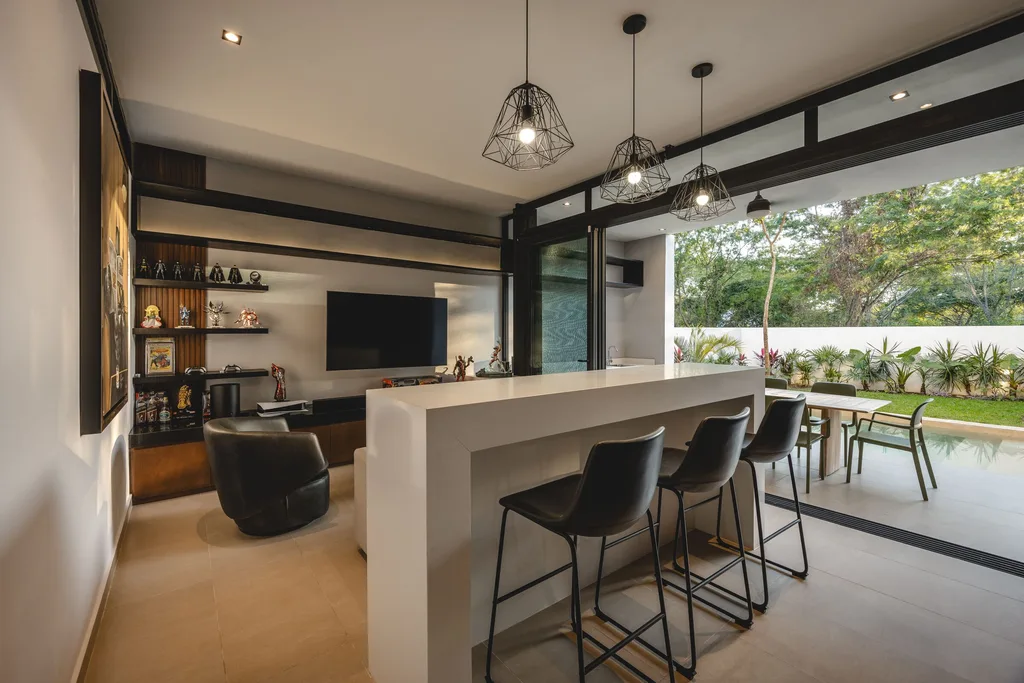
A semi-detached bar, visually connected through the terrace, activates the social core while maintaining flow. At the heart of the lower level sits a centrally located guest bathroom module—discreetly functional, yet architecturally integrated to avoid interrupting the openness of the plan.
SEE MORE: Casa CCC by R79 Arquitectura, A Harmonious Fusion of Light and Space
Private Upper Volume with Purposeful Zoning
In contrast to the extroverted ground floor, the upper level of Casa Licata serves as a more reserved and contained space. Designed around a central family room, the upper floor distributes access to three bedrooms and a small, efficiently planned home office. Each bedroom benefits from exterior views, cross ventilation, and abundant natural light, ensuring restful and temperate interiors.
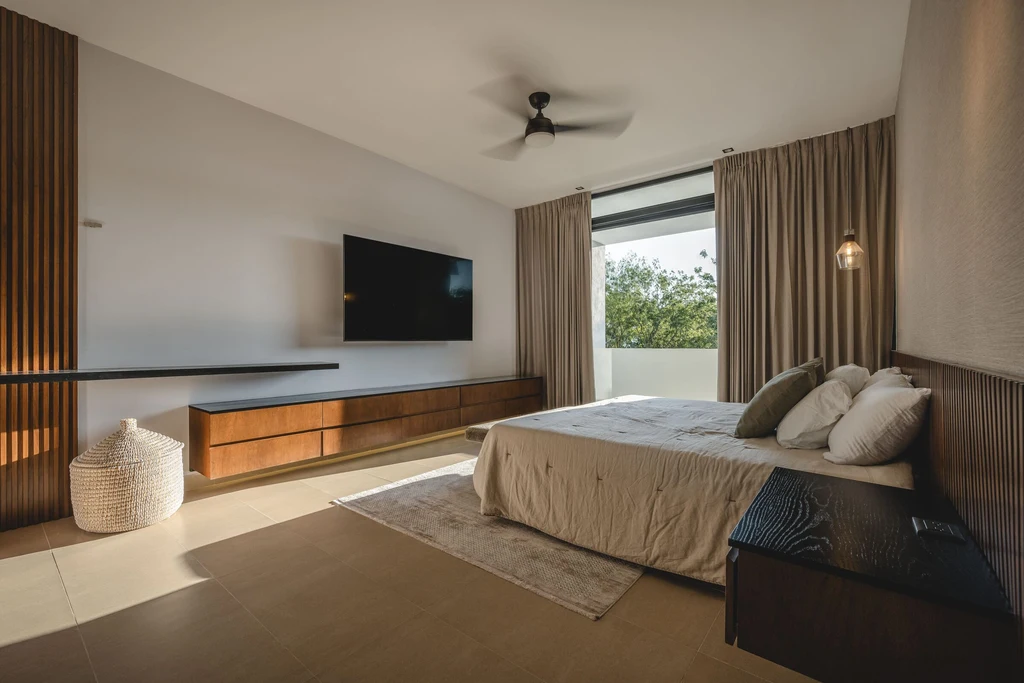
“The family room became a key connector—it’s where transitions happen, but also where spontaneous gatherings occur,” said one of the project’s junior architects.
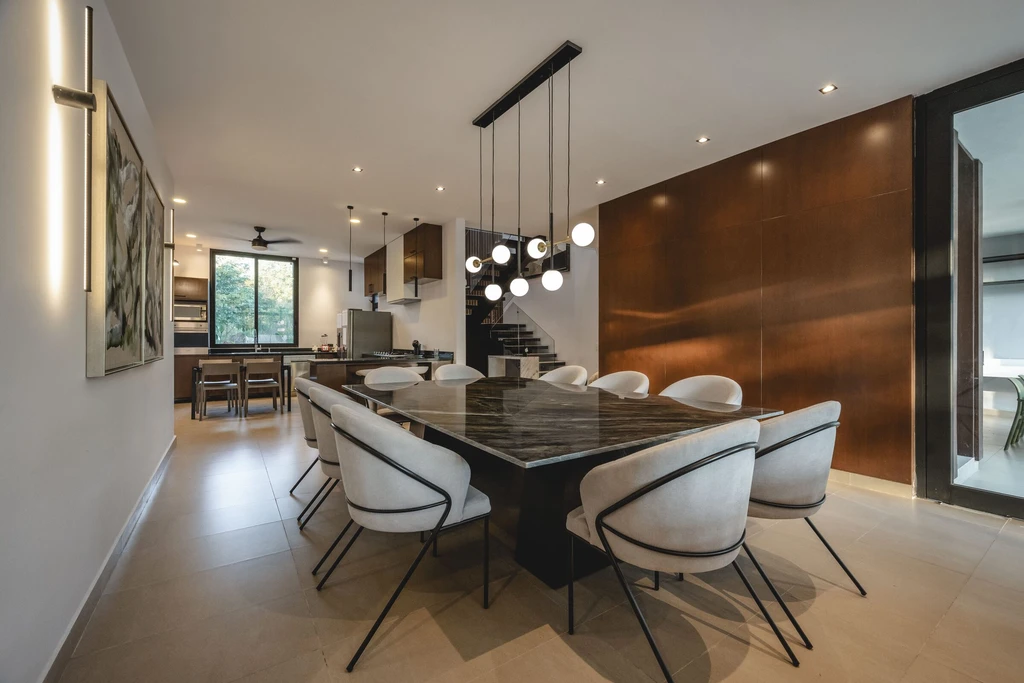
The private wing of the house is not isolated, but carefully calibrated for balance—providing tranquility without severing the visual and emotional links to the communal areas below.
SEE MORE: Casa del Agua by Di Frenna Arquitectos, A Tropical Sanctuary in Colima, Mexico
Climate-Responsive Materials and Refined Minimalism
The material palette of Casa Licata speaks to its context. Beige-toned plaster walls brighten spaces with reflected light, while travertine marble accent walls bring textural warmth to the interiors. Carefully chosen dark-toned furnishings and cabinetry offer depth and contrast, adding a sense of sophistication to the home’s breezy palette.
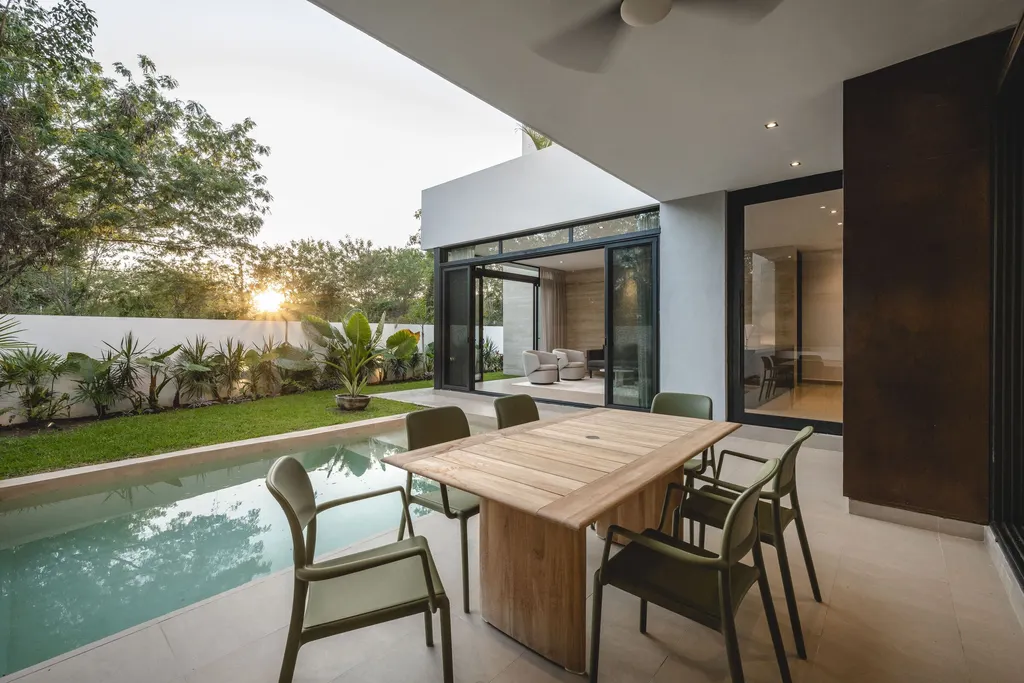
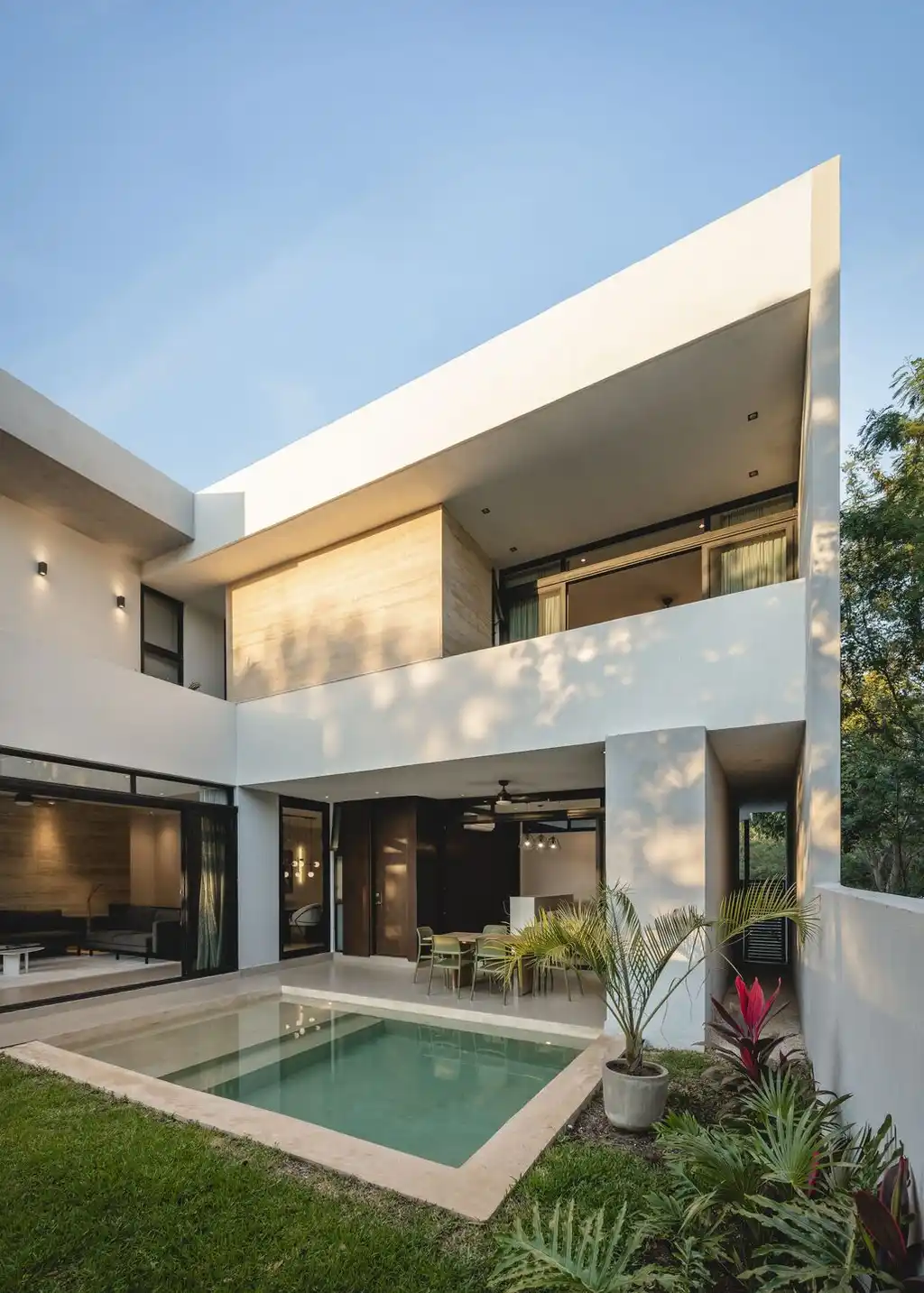
“Every finish was selected to cool the house naturally and age gracefully,” said the lead interior designer. “We wanted a home that stays fresh, both in temperature and in spirit.”
Locally sourced materials and a commitment to cross ventilation reduce the need for excessive mechanical cooling, aligning the home with sustainable, site-specific practices.
SEE MORE: KG House by Gallardo Arquitectura, A Harmonious Retreat in Ciudad Victoria
An Architecture of Lightness and Life
At its core, Casa Licata is an architecture of integration—not just spatially, but emotionally. The design encourages daily connection with nature, family, and self through generous glazing, natural materials, and thoughtful flow.
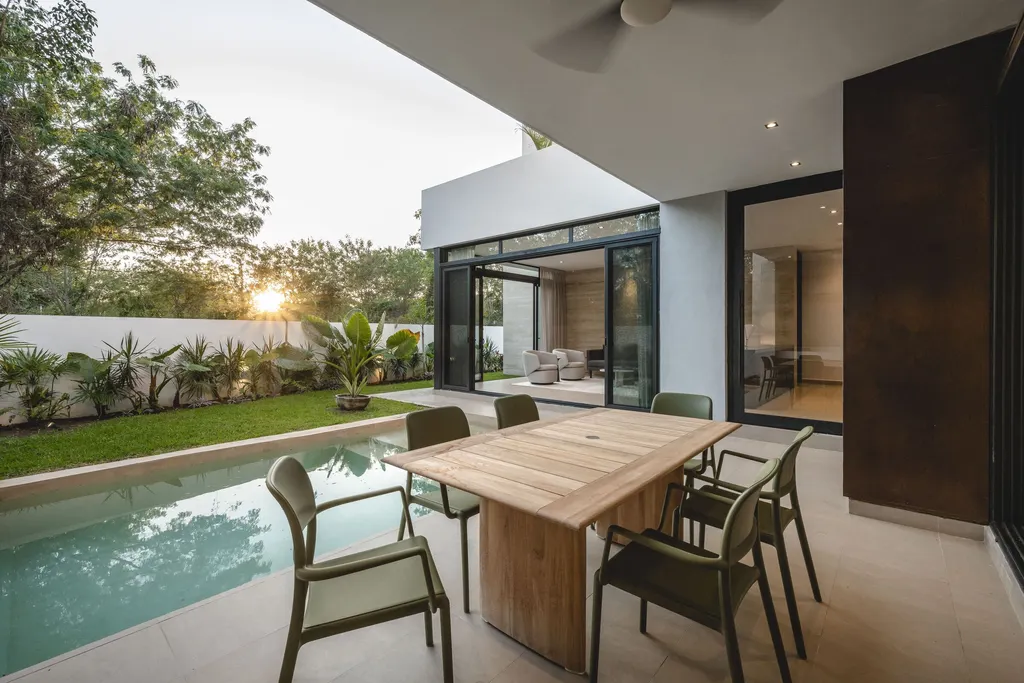
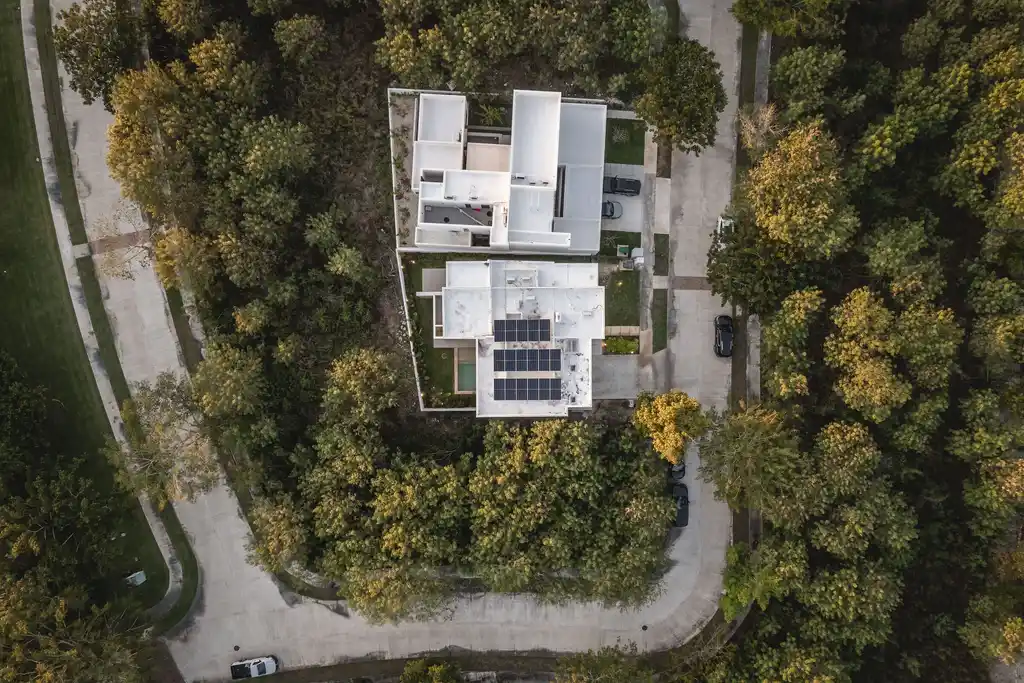
“This house is not about formality or show—it’s about ease,” the principal architect told Luxury Houses Magazine. “It’s where everyday rituals become moments of calm, and where the boundary between indoors and outdoors quietly disappears.”
Photo credit: | Source: Essence Architects
For more information about this project; please contact the Architecture firm :
– Add: Dhaka, Bangladesh
– Tel: +880 1838-955277
– Email: essencearchitects23@gmail.com
More Projects in Mexico here:
- Vallarta House by Ezequiel Farca Studio Blends Coastal Elegance and Tropical Architecture in Puerto Vallarta
- KPR3 House by Ezequiel Farca Studio Blends Architecture and Nature on the Coast of Punta Mita
- Chabacano House by HCE Office of Architecture Celebrates Transparency and Lightness in Querétaro, Mexico
- 225 House in Jalisco by 21 Arquitectos Blends Monumental Minimalism with Nature
- Casa Vista Clara by Cibrian Arquitectos, A Sculptural Dialogue of Water, Light, and Structure in Vista Country Club































