Casita Pegados in Mexico by R79 – Roberto Ramírez Pizarro
Architecture Design of Casita Pegados
Description About The Project
Casita Pegados, designed by R79 – Roberto Ramírez Pizarro, is a beautifully crafted residence situated on a 1,300m² lot in northern Mérida, Mexico. The house, occupying 1,000m² of the property, merges the concept of a Terrace House with a contemporary approach that blurs the boundaries between interior and exterior spaces. The design embraces fluidity, light, and a dynamic connection to nature by incorporating both pre-existing and new vegetation as key elements of the architectural narrative.
Positioned on a north-south corner lot, the property features abundant greenery on its eastern edge, which guided much of the design process. The house is organized with service areas to the west, social areas facing the south garden, and private spaces oriented towards both the north and south. The front façade is understated, with minimal windows, allowing the lush green courtyards to refresh the atmosphere inside the home. This deliberate simplicity is balanced by the use of courtyards and greenery to bring natural light and ventilation into the spaces, creating a casual and serene ambiance.
Inside, the architecture maximizes views of greenery, with floating staircases and access points designed to immerse the inhabitants in the surrounding landscape. The entrance leads to a double-height open space featuring a tree at its center, symbolizing the integration of nature into the home’s core. A key element of the design is the Monospace concept, where double-height volumes and single-level spaces merge, creating a seamless flow between indoor and outdoor areas. This fluidity is highlighted by the terrace, interrupted by a tree, and a mezzanine extending from the master bedroom, connecting the social and private spaces.
The southern courtyard features a unique sunken bar, blending levels and creating a tranquil outdoor retreat, while vegetation and planters provide natural privacy. Throughout the house, greenery continues to play a vital role in defining spaces, from the youngest daughter’s secluded balcony area to the private terrace off the master bathroom, which offers a peaceful retreat with planters enhancing the atmosphere.
The material palette is a refined mix of natural tones—white, beige, cream, and brown—complemented by the green of the vegetation. Materials such as polished and rustic stone, wood in various finishes, and modern elements like glass, aluminum, and steel contribute to the home’s contemporary aesthetic. Casita Pegados stands as a tranquil, light-filled home, where modern design meets tropical nature in perfect harmony.
The Architecture Design Project Information:
- Project Name: Casita Pegados
- Location: Merida, Yucatan, Mexico
- Project Year: 2024
- Designed by: R79 – Roberto Ramírez Pizarro
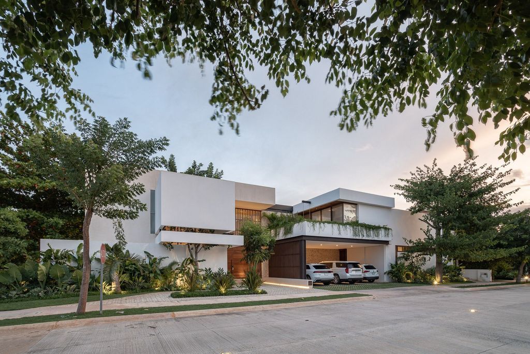
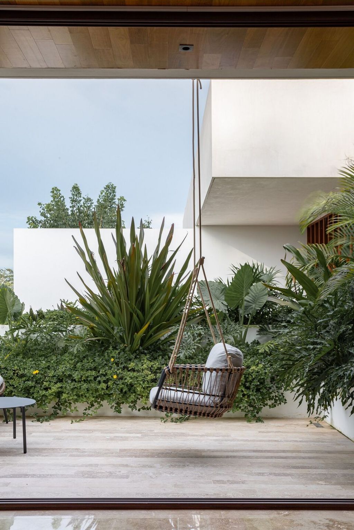
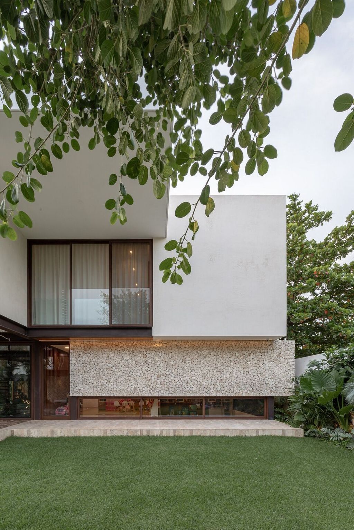
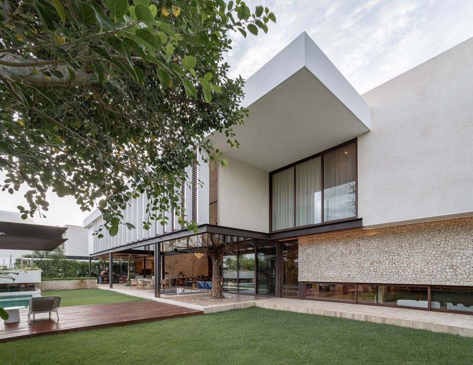
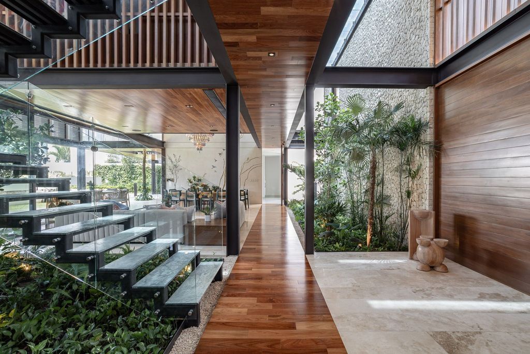
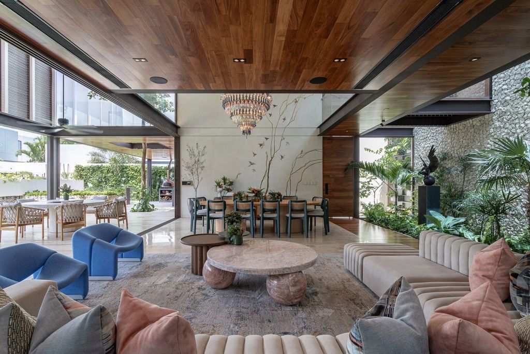
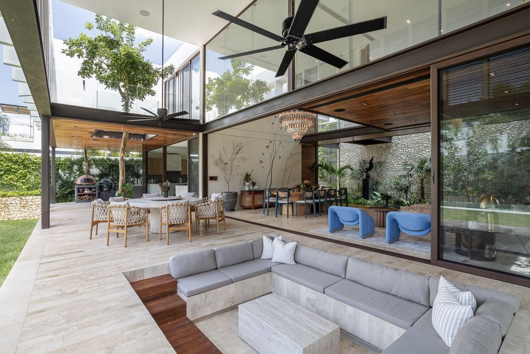
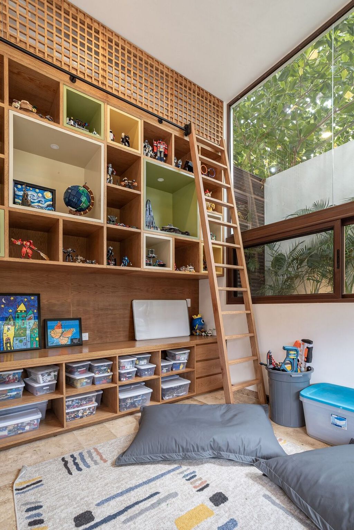
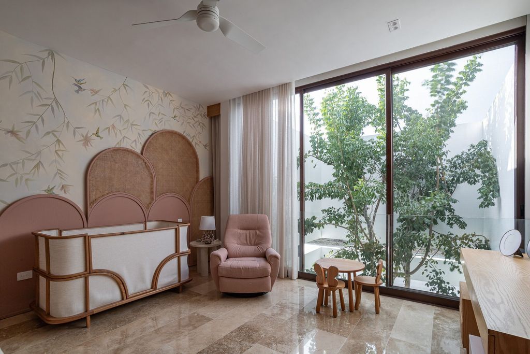
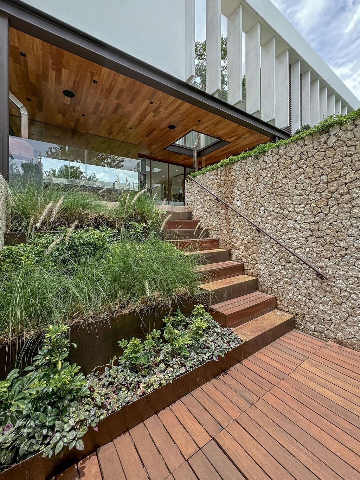
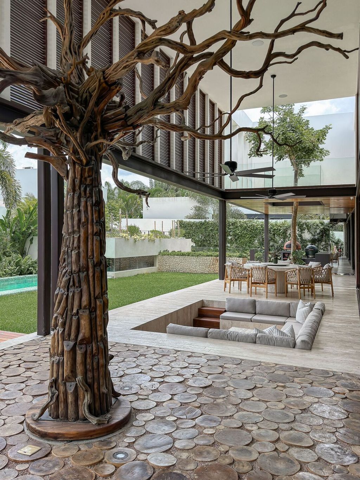
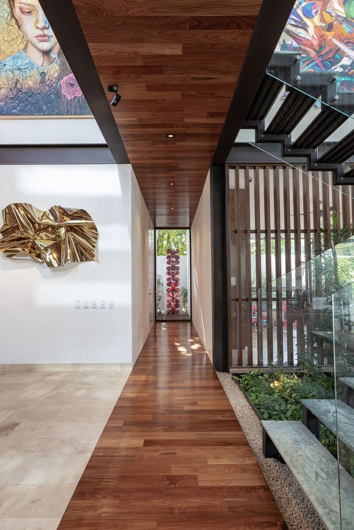
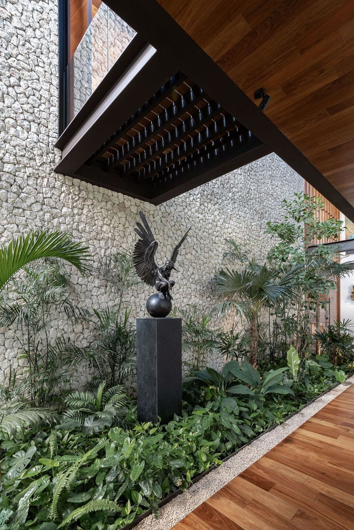
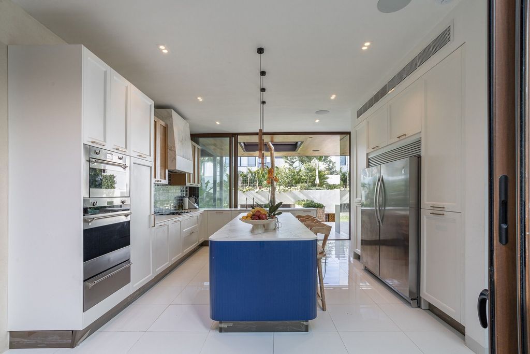
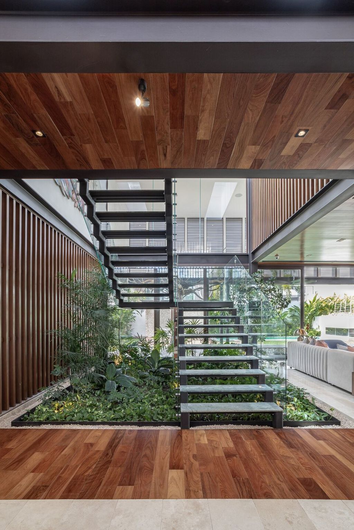
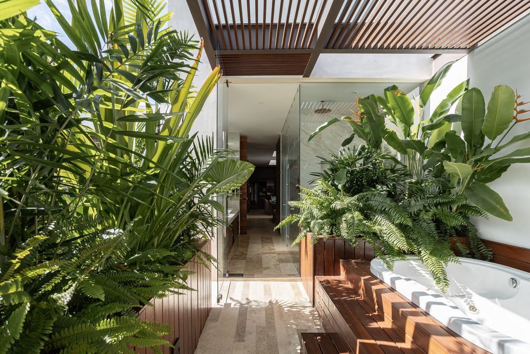
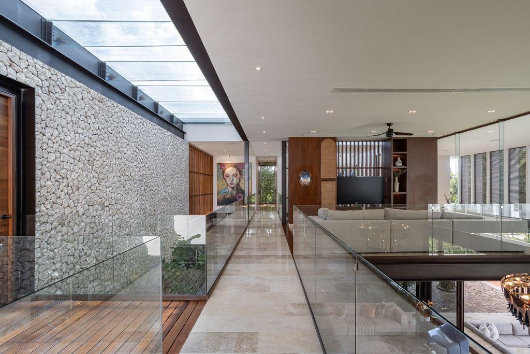
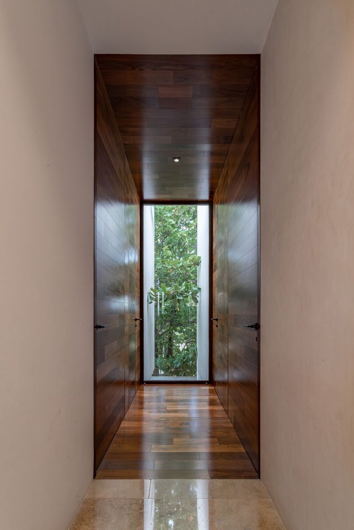
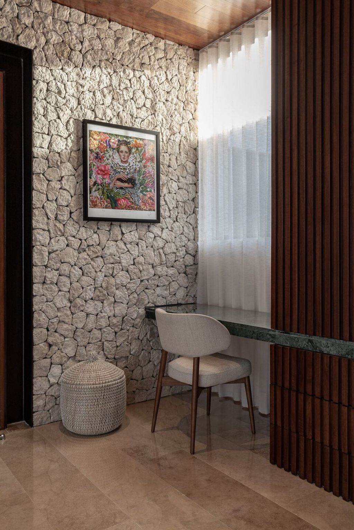
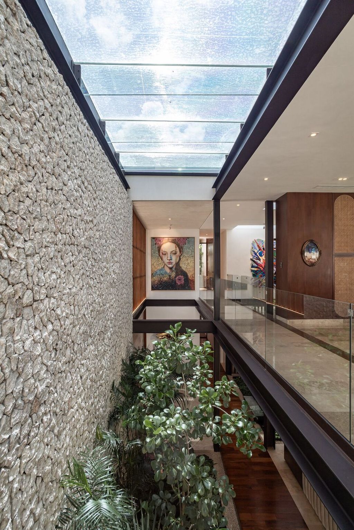
The Casita Pegados Gallery:

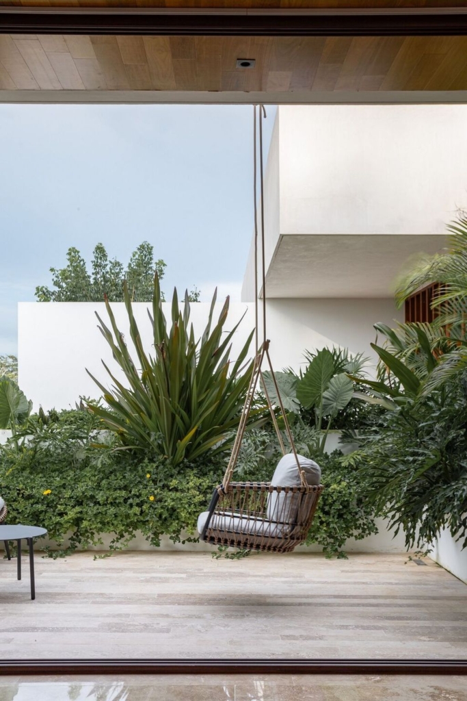
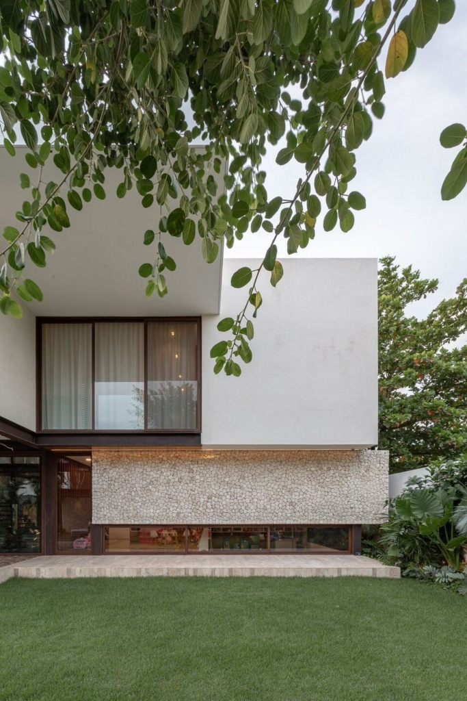




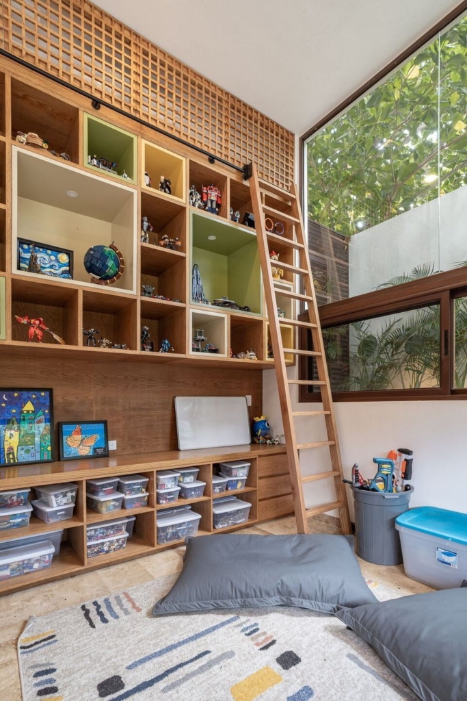

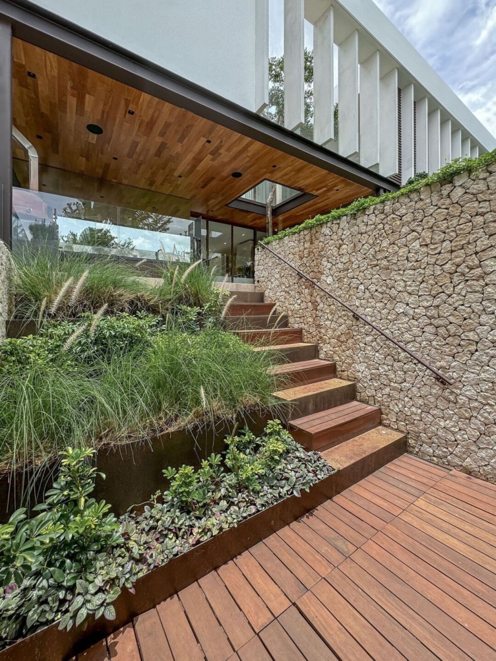
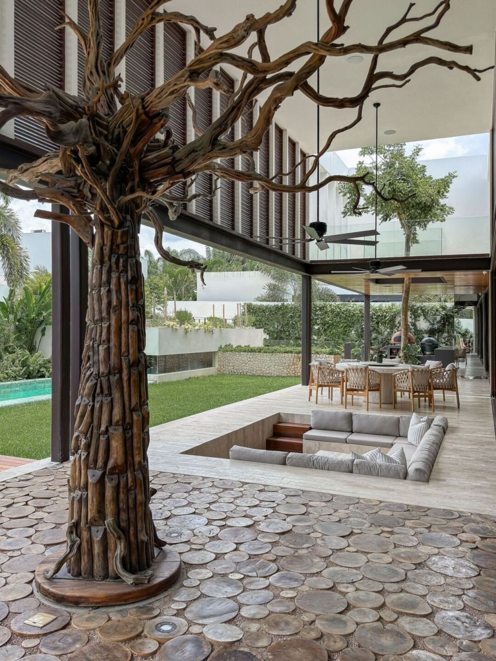
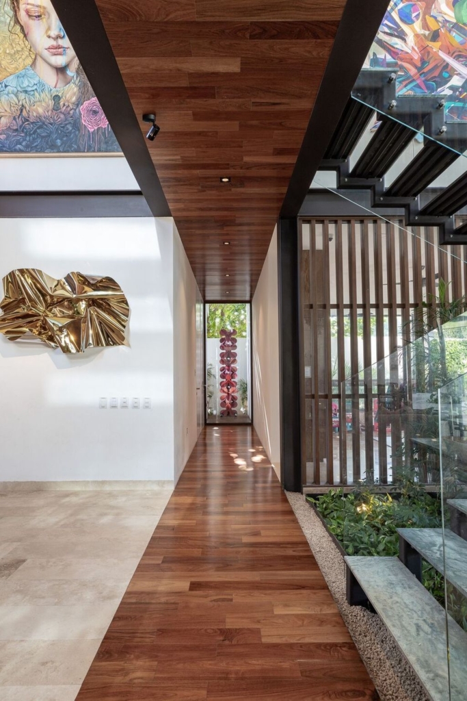
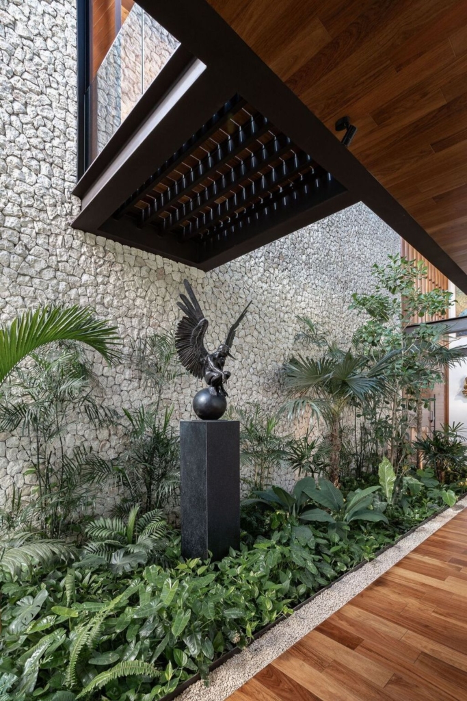

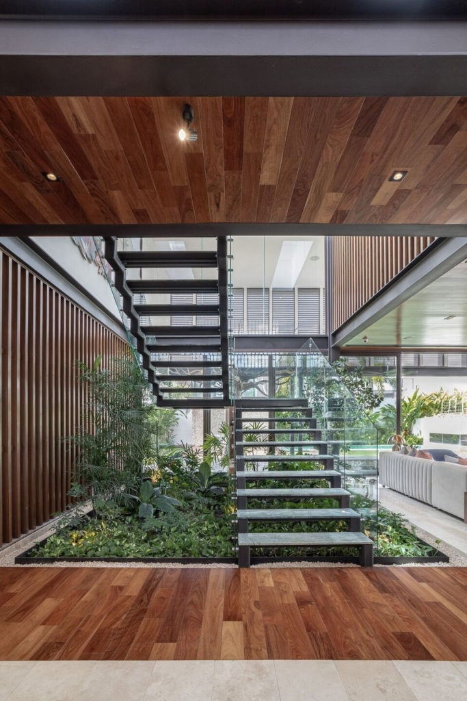


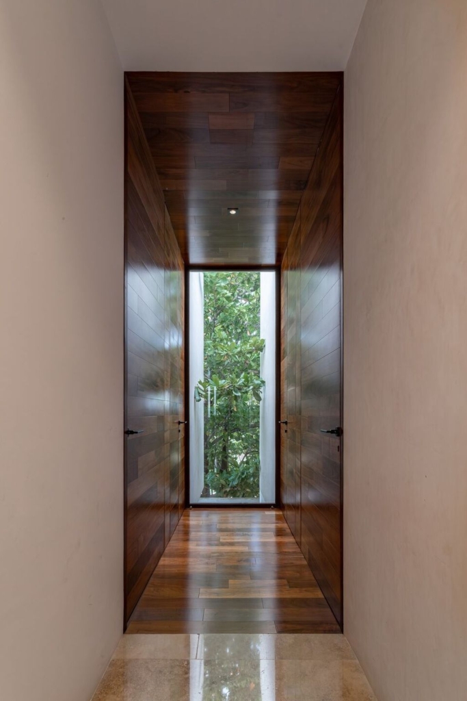
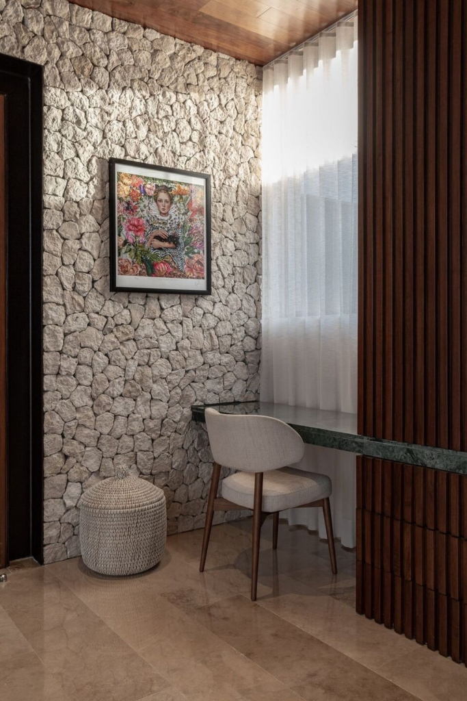
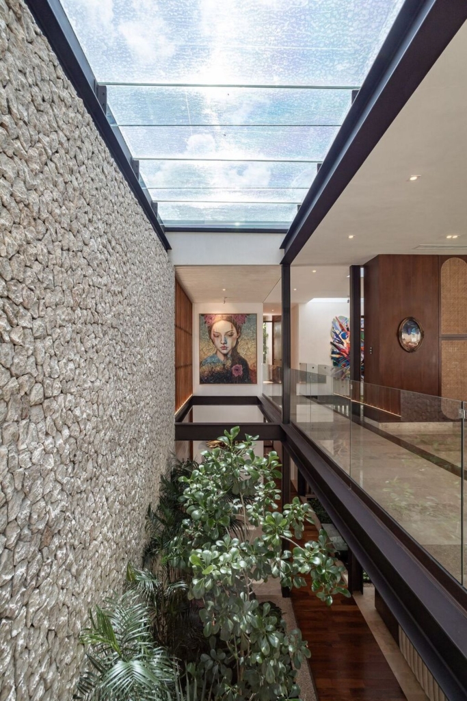
Text by the Architects: Located on a 1,300m2 lot as the result of the merge between two smaller ones, located in a private residential in northern Merida, this 1,000 m2 house is a new proposal of a Terrace House, seeking to blur the line between interior and exterior, achieving a fluid, dynamic, enlightened space that uses both pre-existing and proposed vegetation as a guiding design tool.
Photo credit: Arq. Sergio Rios | Source: R79 – Roberto Ramírez Pizarro
For more information about this project; please contact the Architecture firm :
– Add: Calle 26 #353 x 29 y 31 Oficina 1 Col. Emiliano Zapata Norte, Mérida, Yucatán, México.
– Tel: (999) 374 24 73
– Email: contacto@r79.mx
More Projects in Mexico here:
- Retiro Temozón Casa BC by R79 – Roberto Ramírez Pizarro
- Cima House, A Fusion of Design and Nature by R/MA Design Group
- House Prada Connects to Nature by Jorge Hernández de la Garza
- Casa Ferrum by Miró Rivera Architects & Ibarra Aragón Arquitectura
- Mitica House, Modern and Minimalistic Project in Mexico by ArquiPartners































