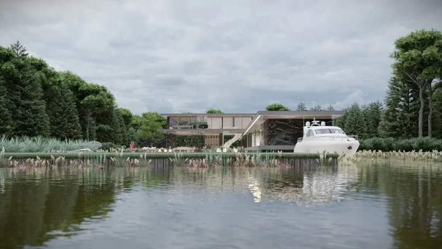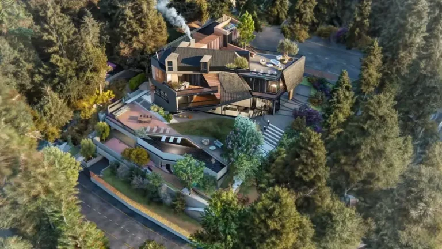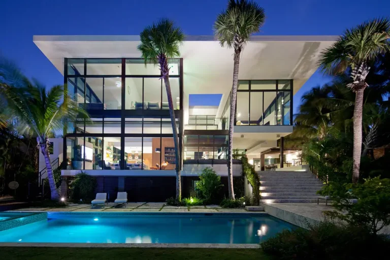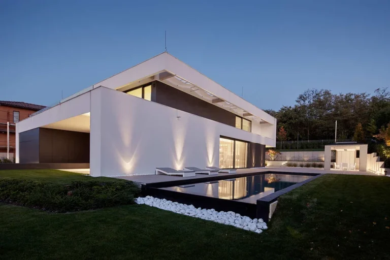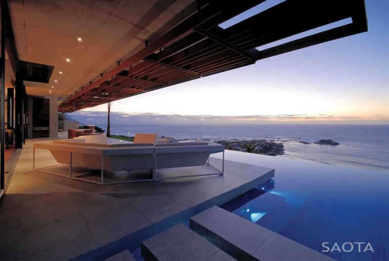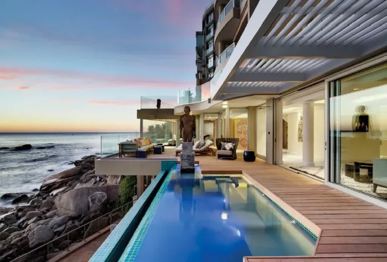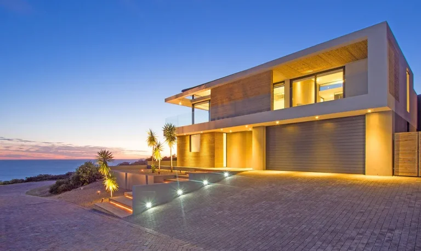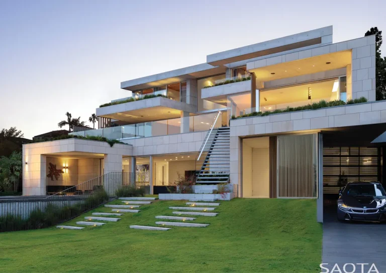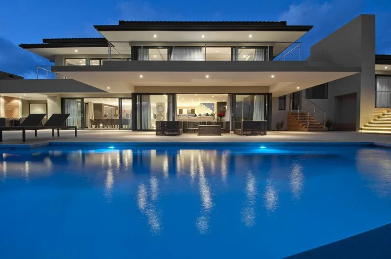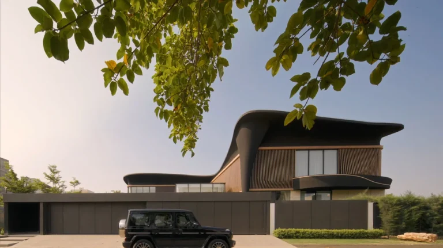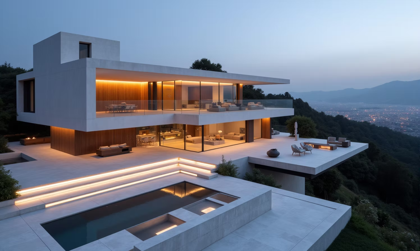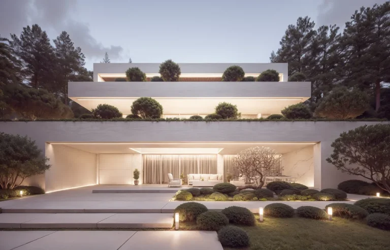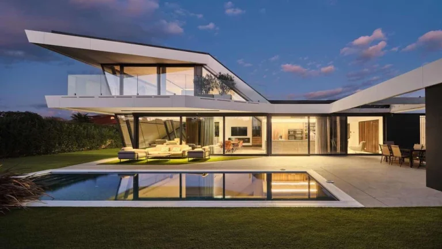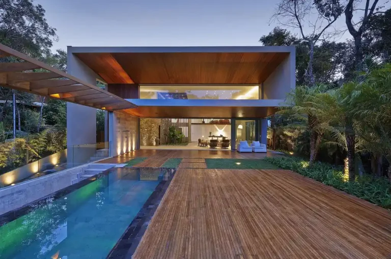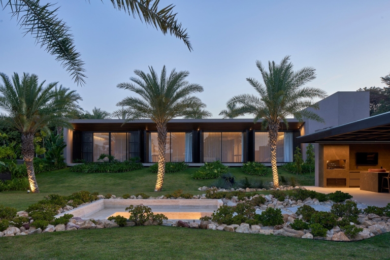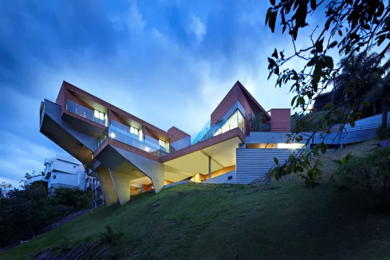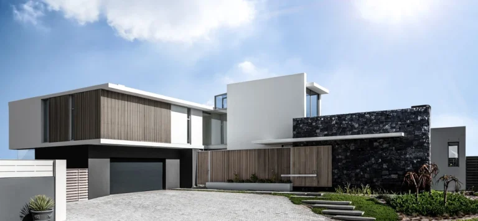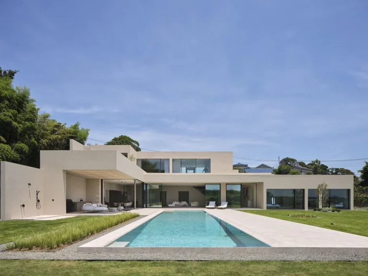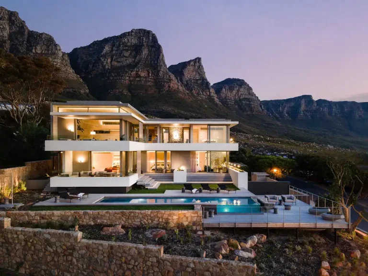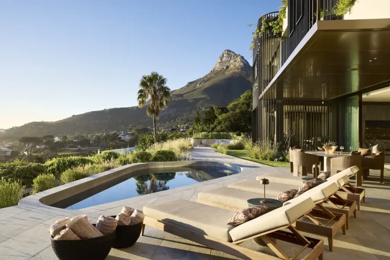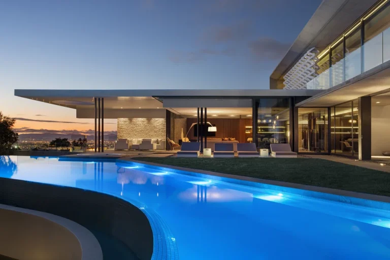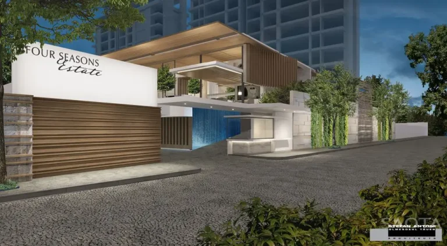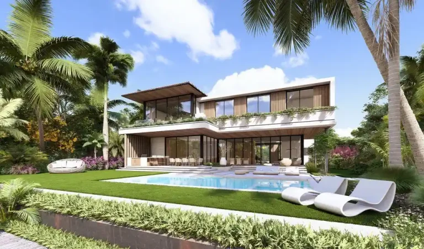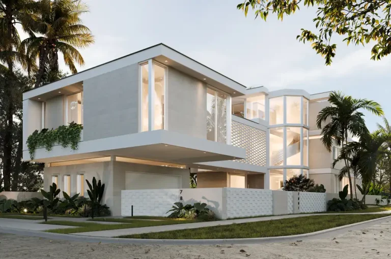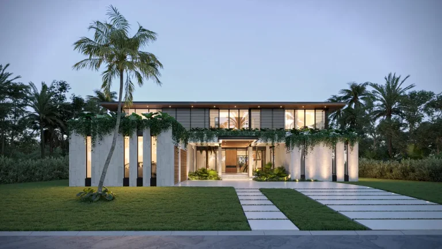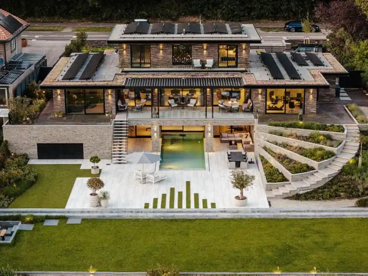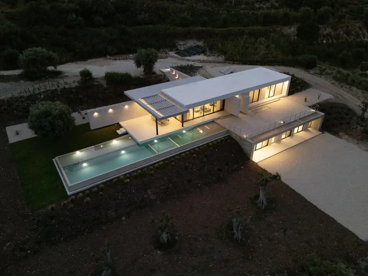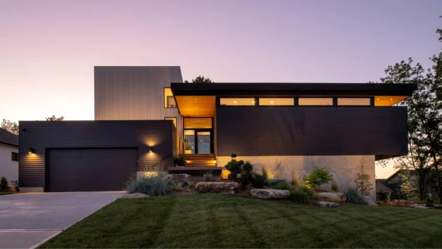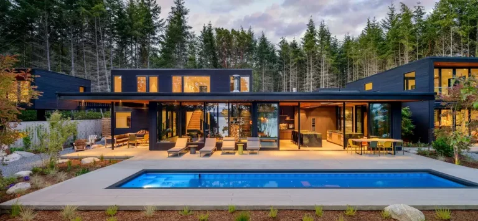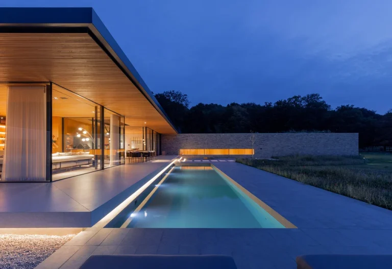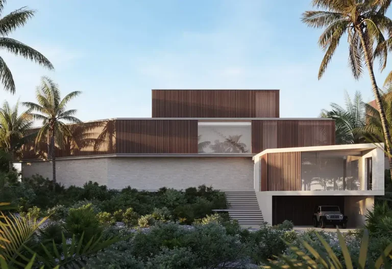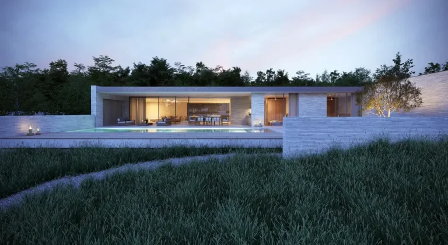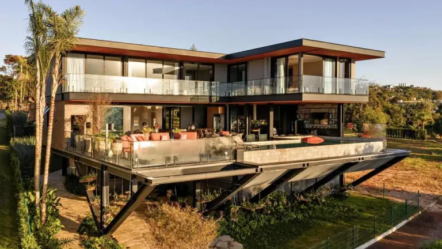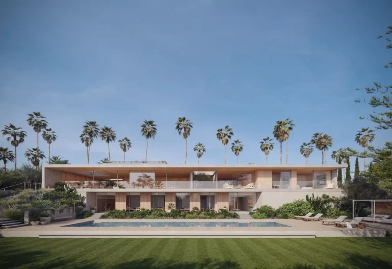Luxury Design
Luxury Design category presents excellent works of prime architects and their projects from United States and all around the world with high quality photos, project information and architectural firm contact. Please submit your projects or provide ideas to email luxurydesign.lhmedia@gmail.com.
Discover Wing House by STATE of Architecture, a sculptural three-wing villa shaped by a central axis, natural materials, and panoramic views—designed as a serene retreat in harmony with the surrounding heathland. Wing House stands at the edge of the heathland like a quiet gesture—an architectural response shaped not by spectacle but by sensitivity to place. […]
Discover Central Axis House by STATE of Architecture, a modern villa in Curaçao designed around a defining central axis, blending private and social spaces with seamless indoor–outdoor living and refined tropical materials. Central Axis House, located in the prestigious Coral Estate on Curaçao, is an elegant demonstration of how modern architecture can achieve both simplicity […]
Bay Villa by LW Design Group is a contemporary coastal residence on Jumeirah Bay Island, blending travertine, light, courtyards, and sea-facing architecture in luxurious harmony. Commissioned as a primary residence for a private client, Bay Villa redefines contemporary coastal living on Dubai’s exclusive Jumeirah Bay Island. Designed to serve both intimate family life and large-scale […]
Discover Kati House in Brasov, a 500-sqm hillside residence by Singleart Design and Architecture, celebrating light, landscape, and minimalist Romanian design. Perched along the tranquil hills surrounding Brasov, Kati House by Singleart Design and Architecture unfolds as a 500-sqm private residence designed for a young Romanian family seeking silence, openness, and a pure connection with […]
Marble House by STATE of Architecture is a sculptural stone residence in Groningen defined by monumental rhythm, vertical movement, and a serene interplay of light, line, and landscape. In the open landscape of Groningen, Marble House by STATE of Architecture emerges as a striking architectural gesture—an inhabitable sculpture where the play of stone, light, and […]
Explore Mocoli 1 House by arQ Estudio in Guayaquil, a minimalist tropical residence designed for a young family that embraces openness, light, and pure architectural simplicity. Located within the serene private community of Mocoli 1 Island in Samborondón, Guayaquil, Mocoli 1 House by arQ Estudio de Arquitectura was conceived for a young family seeking a […]
The Black Ember Residence in Baabdat, Lebanon blends architecture and terrain through black stone, frameless glass, and a U-shaped design anchored by an inner garden. Set within the rugged topography of Baabdat, Lebanon, The Black Ember Residence by Akl Architects is conceived as a home that dissolves the line between natural landform and human-made structure. […]
Discover Coral Gables Residence by Touzet Studio, a waterfront modernist home balancing Bay-facing openness with city-required classical restraint. A masterful fusion of stone, glass, and sculptural photovoltaic roofs. Set along the eastern edge of Coral Gables with unobstructed views across Biscayne Bay, this residence by Touzet Studio occupies a rare and extraordinary site—one that looks […]
Explore Family House by Benyei Architectural Studio, a sculptural residence in Pest County defined by subtle luxury, monolithic concrete forms, refined interiors, and architect-led moderation. A masterclass in contemporary elegance. Family House by Benyei Architectural Studio stands as a compelling reinterpretation of modern luxury—one that values spatial purity, material honesty, and emotional resonance over ornate […]
Kloof 151 by SAOTA is a sculptural modern home in Clifton, South Africa, designed to capture ocean and mountain views while blending luxury with natural fynbos surroundings. Perched on the slopes above Clifton Beach, Kloof 151 by SAOTA masterfully balances dramatic coastal views with a deep engagement with the surrounding fynbos landscape. Designed as a […]
Long Island House by 1100 Architect is a sculptural coastal retreat defined by stone, glass, and light—uniting protection, openness, and ocean views through refined modern design. Set along the eastern shore of Long Island, this residence by 1100 Architect embodies a measured dialogue between shelter and exposure, solidity and transparency. Conceived as a beach house […]
SAOTA’s Clifton View 7 transforms a double-level apartment overlooking the Atlantic Ocean with bespoke interiors, infinity pool, spa terrace, and sweeping views of Clifton beaches and the Twelve Apostles. Perched atop the rugged boulders of Clifton, Clifton View 7 redefines contemporary apartment living on South Africa’s Atlantic coastline. The project transforms a double-level apartment into […]
House Ven by Studio Vision in Mossel Bay redefines coastal modernism through floating rooflines, seamless glazing, and refined natural materials that frame breathtaking ocean views. Located in the picturesque town of Mossel Bay along South Africa’s Garden Route, House Ven by Studio Vision presents a refined exploration of coastal modern living. Set within the Mossel […]
SAOTA’s Mosman House in Australia transforms a steep site into light-filled, double-volume spaces, blending raw concrete with luxurious materials for a warm, sophisticated family home. Perched on a challenging slope, Mosman House exemplifies how modern architecture can transform site constraints into design opportunities. The layering and intersection of its volumes not only negotiate the steep […]
House A6 by Studiovision in South Africa merges sculptural geometry with natural context, creating a seamless dialogue between architecture, landscape, and light. Perched within the rolling hills and open vistas of South Africa, House A6 by Studiovision is a testament to the fusion of contemporary form and landscape sensitivity. The design seeks a dialogue with […]
Residence Ondra by 23DC Architects in Amritsar redefines spatial fluidity through light, water, and material harmony — creating a tranquil home that breathes with nature. Located in Amritsar, Punjab, Residence Ondra by 23DC Architects is conceived as an architectural meditation on calmness and continuity. The residence stands as a poetic exploration of how light, material, […]
Sloped Topograpy Villa by Arestea in Tbilisi Hills Golf & Residences exemplifies architectural harmony with nature through panoramic glazing, layered textures, and lush integration with the surrounding landscape. Sloped Topography Villa emerges as a poetic response to the dynamic contours of Tbilisi Hills Golf & Residences. Conceived for a sloped terrain, the design unfolds as […]
Villa Semiramis by Arestea in a verdant setting merges modernist design with historical inspiration from the Hanging Gardens of Babylon. Cascading terraces, sculptural gardens, and seamless indoor-outdoor integration redefine luxury living. Villa Semiramis by Arestea interprets architectural archetypes through a lens of pristine modernist expression, merging historical resonance with contemporary design. The residence draws inspiration […]
Elevated Nature House by ROA Arquitectura in Barcelona blends contemporary Mediterranean design with sustainability, featuring a green rooftop, passive energy strategies, and seamless indoor-outdoor integration for modern living in harmony with nature. Perched between Palau-solità i Plegamans and rustic land north of Barcelona, the Elevated Nature House by ROA Arquitectura reinterprets Mediterranean living with a […]
Residence Bosque da Ribeira by Anastasia Arquitetos in Nova Lima, Brazil, combines modern design and environmental sensitivity, using natural light, layered volumes, and wooden pergolas to create a home that harmonizes with its sloped terrain and lush surroundings. Perched on a sloping 1,000-square-meter plot in Nova Lima, Residence Bosque da Ribeira by Anastasia Arquitetos exemplifies […]
IC Residence by Anastasia Arquitetos in Lagoa Santa, Minas Gerais is a stunning one-level home that merges tropical modern architecture with lush landscaping. Designed for leisure and comfort, it seamlessly integrates open pavilions, internal gardens, and natural materials to create a harmonious retreat in Brazil. Set amid the tranquil surroundings of Lagoa Santa, Minas Gerais, […]
Villa Castela Residence by Anastasia Arquitetos in Nova Lima showcases striking cantilevers and minimal site interference, blending sculptural concrete design with the lush Brazilian landscape for a seamless architectural harmony. Perched delicately on a dramatic 30-degree slope in Nova Lima, Villa Castela Residence by Anastasia Arquitetos exemplifies the art of architectural restraint. Designed to coexist […]
D13 House by GSQUARED Architects in Cape Town is a stunning example of minimalist architecture shaped by light, texture, and topography. The home’s sculptural concrete forms, floating planes, and glass walls create a tranquil retreat deeply connected to its natural surroundings. Set against the dramatic backdrop of Cape Town’s coastal slopes, D13 House by GSQUARED […]
10M House by CUBO Design Architect redefines minimalist living near the Pacific Ocean. Set between a mandarin orchard and bamboo forest, this tranquil home unfolds around a shimmering 20-meter pool, harmonizing architecture, light, and nature into one poetic composition. Nestled in a quiet coastal area near the Pacific Ocean, 10M House by CUBO Design Architect […]
S 1 House by GSQUARED Architects in Cape Town embodies the essence of coastal minimalism, where glass, concrete, and nature merge in harmony. Designed with flowing open spaces and panoramic ocean views, this architectural gem redefines contemporary seaside living in South Africa. Perched on the dramatic slopes of Cape Town’s Atlantic Seaboard, S 1 House […]
C 9 House by GSQUARED Architects redefines coastal modernism through minimalist geometry, natural materials, and fluid spatial transitions. Designed as a serene seaside retreat, this residence harmonizes architecture, landscape, and light into a timeless coastal sanctuary. Perched along the South African coastline, C 9 House by GSQUARED Architects captures the poetic intersection of modern architecture […]
City Villa by ARRCC is a sculptural residence perched on a steep urban site, offering breathtaking city and mountain views. Characterized by geometric concrete forms, natural materials, and masterful light sculpting, this modern family home embodies ARRCC’s refined minimalism and bold architectural identity. Crested on a dramatic slope overlooking the city, City Villa by ARRCC […]
Villa A by SAOTA in Surat, India, is a masterpiece of contemporary architecture blending luxury, light, and landscape. Designed with panoramic views of the Tapti River, this elegant residence combines open-plan living, natural materials, and tropical modern design to redefine sophisticated riverside living in India. Located on the serene banks of the Tapti River in […]
Discover Tamarind Drive by SDH Studio Architecture + Design — a tropical modern home in Miami that harmonizes natural materials, coastal light, and contemporary elegance to create a serene living experience. Set along Miami’s idyllic coastline, Tamarind Drive by SDH Studio Architecture + Design embodies the refined calm and sophistication of tropical modern architecture. Designed […]
Discover Altos Del Mar by SDH Studio Architecture + Design — a visionary oceanfront residence in Miami Beach where modern luxury meets timeless coastal elegance through seamless indoor-outdoor living. Nestled along the exclusive Altos del Mar oceanfront in Miami Beach, Altos Del Mar by SDH Studio Architecture + Design redefines the essence of tropical modernism. […]
Discover Bal Bay Drive by SDH Studio Architecture + Design — a stunning tropical modern home where geometry, greenery, and waterfront serenity merge into a timeless architectural statement. Set along the serene waterfront, Bal Bay Drive by SDH Studio Architecture + Design embodies the spirit of tropical modern living — open, refined, and seamlessly connected […]
Discover River Residence by HMVD Architecten — a poetic villa on the banks of the Rhine blending classical elegance with modern openness, embodying rhythm, serenity, and refined living. Along the tranquil banks of the Rhine, River Residence by HMVD Architecten brings a thirteen-year dream to life — a poetic synthesis of classical harmony and contemporary […]
Discover Casa Calypso by G’n’B Studio, a minimalist seaside villa near Noto that captures Mediterranean serenity through pure geometry, panoramic sea views, and timeless Sicilian charm. Nestled amidst a centuries-old olive grove near the historic city of Noto, the house is a newly built seaside villa that captures the timeless essence of Mediterranean living. Framing […]
Faust Residence by KEM STUDIO is a stunning 3,600-square-foot lakeside retreat at Lake Winnebago, MO, blending refined modern design with lakeside living inspiration. Set on the tranquil shores of Lake Winnebago, Missouri, Faust Residence by KEM STUDIO stands as a refined example of contemporary lakeside living. Completed in 2024, this 3,600-square-foot residence combines modern precision […]
Deer Harbor House by Syndicate Smith is a tranquil family retreat on Orcas Island, where elemental modern design blends seamlessly with forest and horizon. When a young Seattle family went in search of a slower, more intentional way of living, they found it on Orcas Island—a ferry ride from the city, yet a world apart […]
Meadow House by Ström Architects redefines countryside living in Essex with a pin-wheel pavilion layout, walled gardens, and seamless integration of architecture and landscape. Located on the edge of a tranquil village in Essex, Meadow House by Ström Architects is a striking replacement home that celebrates the marriage of architecture and landscape. With an expansive, […]
Nivå 6 House by Strom Architects redefines tropical modernism in Turks and Caicos, blending sculptural form, ocean views, and refined coastal serenity. Set along the dramatic iron shore of Turks and Caicos, Nivå 6 House by Strom Architects stands as a study in restraint, precision, and place. The British architecture studio approached this sixth villa […]
Longoz Houses by Ström Architects is a serene collection of weekend homes near the Black Sea, blending modern courtyard design with natural tranquility. Each house embraces the forest views through refined geometry and minimalist elegance. Nestled in the northern hills of Turkey, Longoz Houses by Ström Architects emerge as a peaceful retreat surrounded by lush […]
Discover House by the Lake by Dayala e Rafael Arquitetos Associados in Goiás, Brazil — a striking lakeside residence blending steel, glass, and natural materials in perfect harmony with its landscape. Nestled along the serene shores of Lake Corumbá IV, in Goiás, Brazil, House by the Lake by Dayala e Rafael Arquitetos Associados embodies the […]
The Tree House by Strom Architects redefines refined living in Sotogrande with an ‘upside-down’ design, serene spaces, and understated luxury. Set amidst the tranquil sophistication of Sotogrande, The Tree House by Strom Architects embodies a refined vision of contemporary architecture. Designed for a client embarking on a new venture, Sea Pine Properties, this residence serves […]




