Chabacano House by HCE Office of Architecture Celebrates Transparency and Lightness in Querétaro, Mexico
Architecture Design of Chabacano House
Description About The Project
Chabacano House by HCE Office of Architecture in Querétaro redefines transparency with glass volumes, cantilevered forms, and a serene natural palette rooted in light and simplicity.
The Project “Chabacano House” Information:
- Project Name: Chabacano House
- Location: Querétaro, Mexico
- Project Year: 2021
- Built area: 450 m²
- Site area: 1325 m²
- Designed by: HCE Office of Architecture
A Glass Concept Rooted in Structural Poetry
Designed by HCE Office of Architecture, Chabacano House emerges as a striking one-story residence nestled within the irregular geometry of a lot in Querétaro, Mexico. From the street, it appears solid and private — but as one moves inward, its architectural language dissolves into glass, openness, and light. The entire home revolves around the guiding principle of transparency, both in materiality and spatial experience.
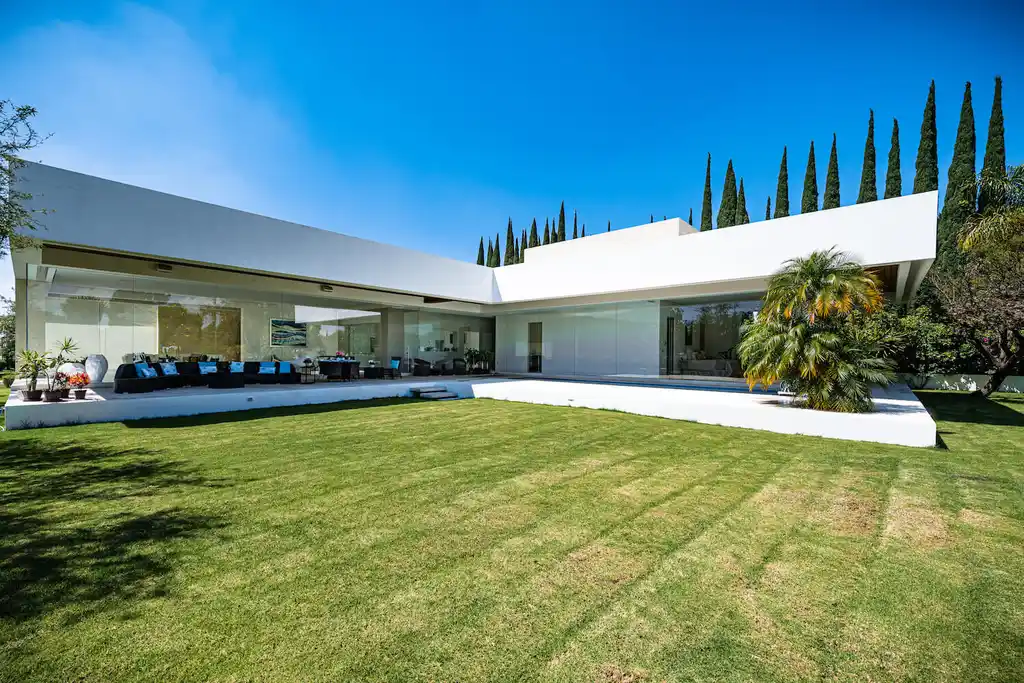
“The idea was to gradually remove visual barriers,” explains the design team at HCE. “From the solid front to the fully glazed garden canopy, the house becomes lighter as you move through it — until it nearly vanishes into the landscape.”
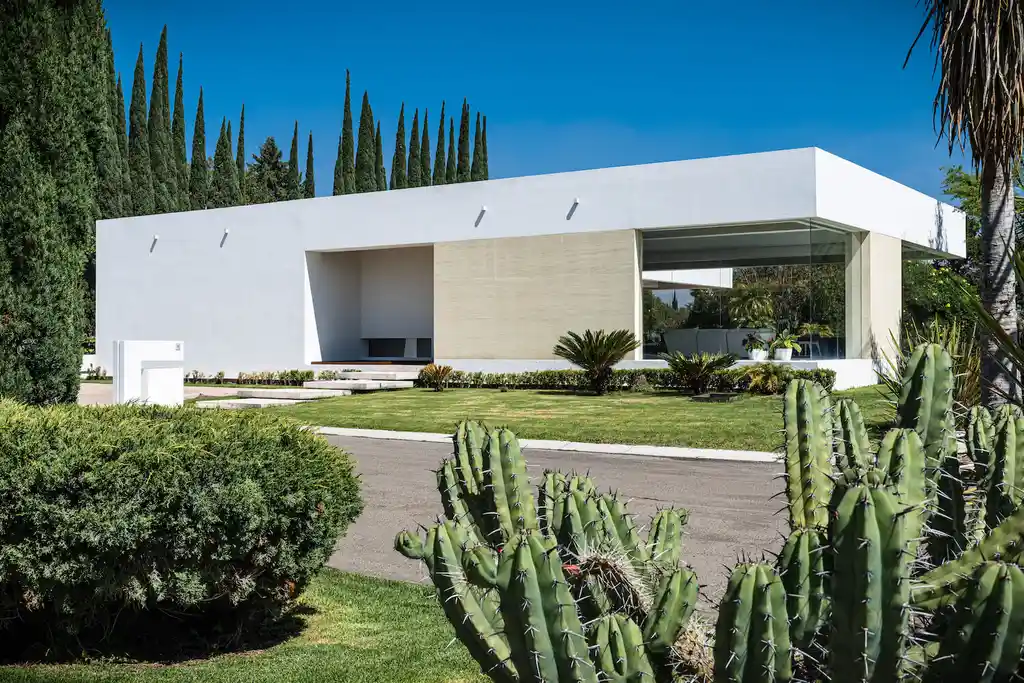
SEE MORE: Fase 19 Villa by STATE of Architecture, A Modern Tropical Villa Rooted in Serenity at Coral Estate
An L-Shaped Dialogue with the Site
The program is organized on a single floor with a functional basement below. The architects employed an L-shaped plan, maximizing natural light and integrating seamlessly into the site’s irregular footprint. At the intersection of the “L,” the kitchen anchors the home — not just functionally but conceptually, connecting the two arms of the layout and serving as the primary link to the basement.
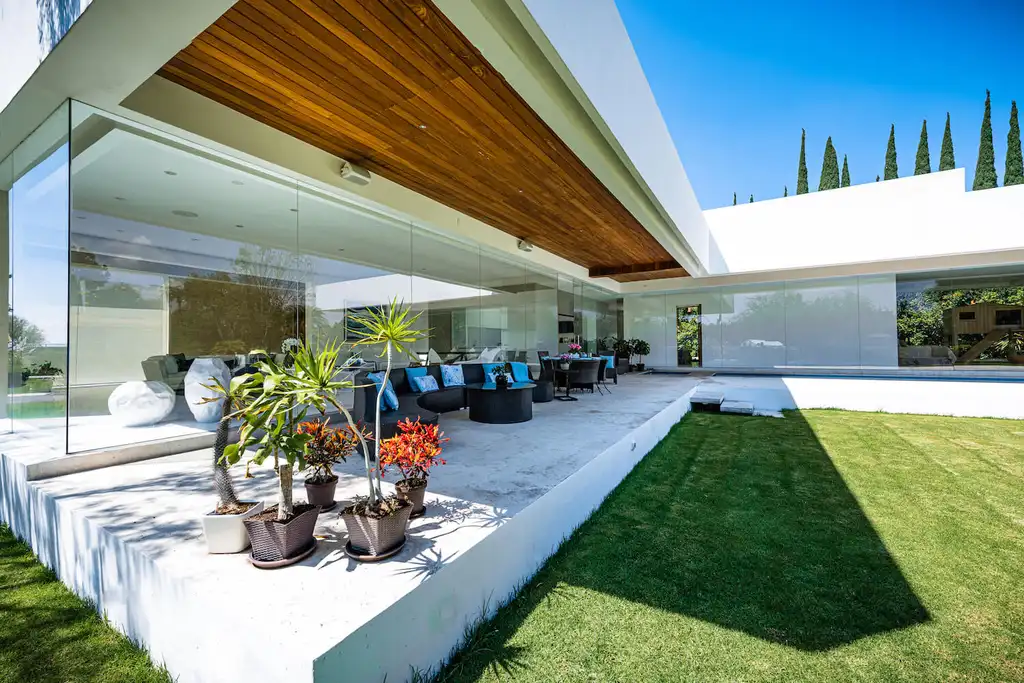
“We positioned the kitchen as the heart of the home,” says the architect. “It connects everything — visually, socially, and structurally.”
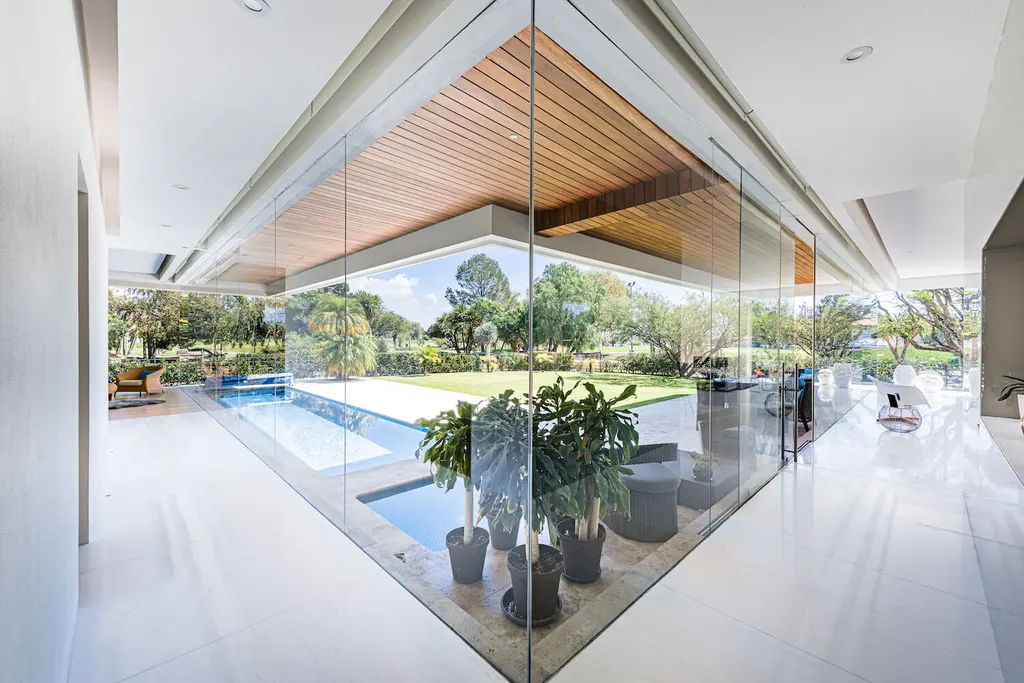
This configuration frames two gardens: a quiet entry courtyard and a generous side and rear garden, which become fully visible and accessible thanks to uninterrupted panes of glass and elegant cantilevered volumes.
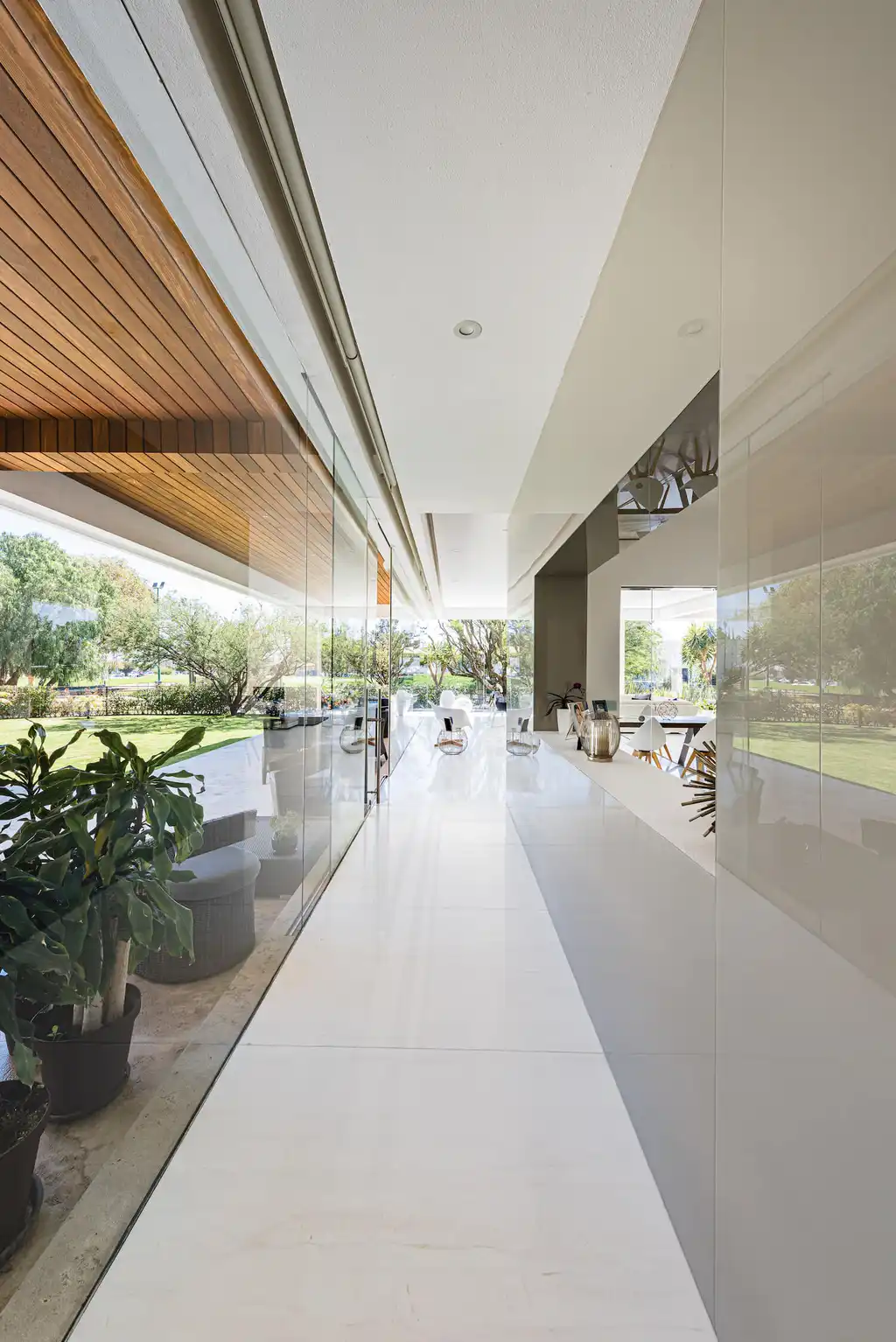
SEE MORE: Casa J.M.C. by Atelier d’Arquitectura Lopes da Costa, A Harmonious Integration with the Landscape
Architecture That Disappears into Light
One of the most defining features of Chabacano House is its 11 x 16-meter cantilevered roof, a feat of structural ingenuity achieved through specially fabricated steel beams and a hybrid framework of load-bearing walls and columns placed at strategic points.
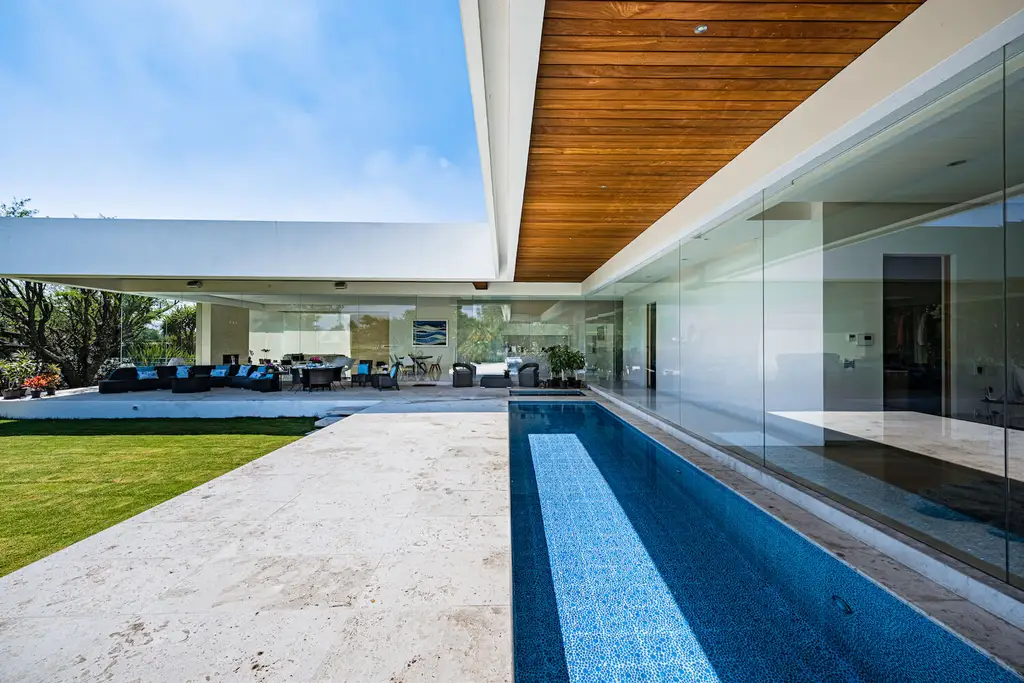
“We wanted to give the impression that the roof floats — that the house is more canopy than container,” the architect notes. “This required meticulous structural design to ensure openness without compromising stability.”
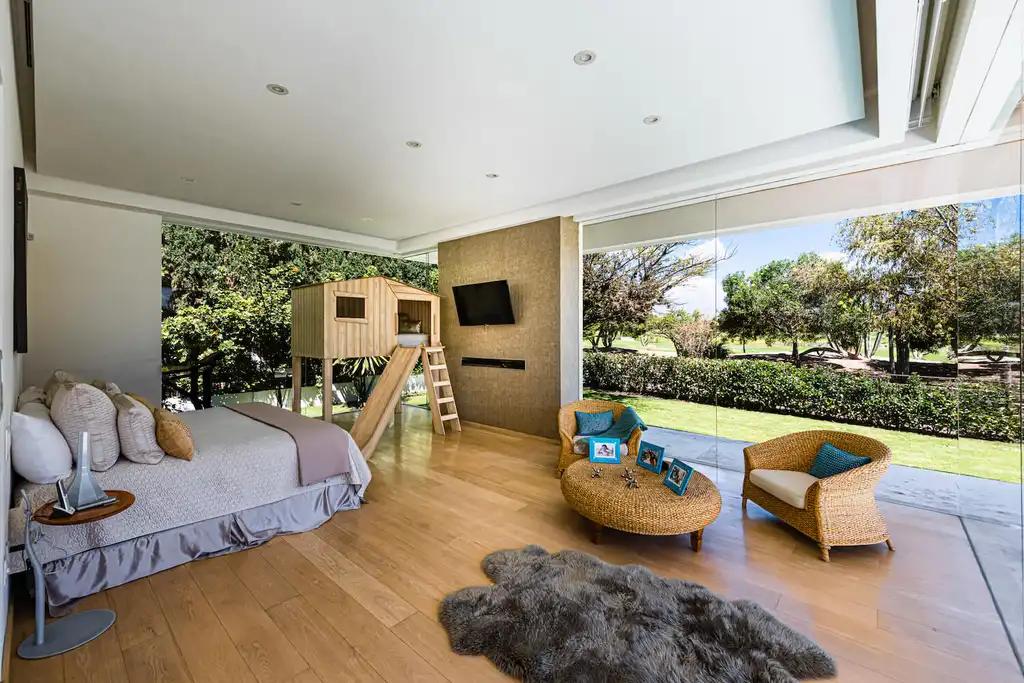
As one transitions toward the rear of the house, the structure all but disappears. Floor-to-ceiling glass walls erase boundaries between indoors and out, with the exterior environment becoming an ever-present part of the home’s experience.
SEE MORE: Getty View House by IR Architects, A Sculptural Retreat Overlooking Los Angeles
Natural Materials and Monochrome Harmony
The material palette is purposefully restrained — a calm composition of white and sandy tones that enhances the lightness of the architecture. Walls are clad in Niwalla, a porous limestone in soft sand hues. The flooring features white marble streaked with gray grains, and the subtle textures of stone and glass are paired with minimal steel detailing.
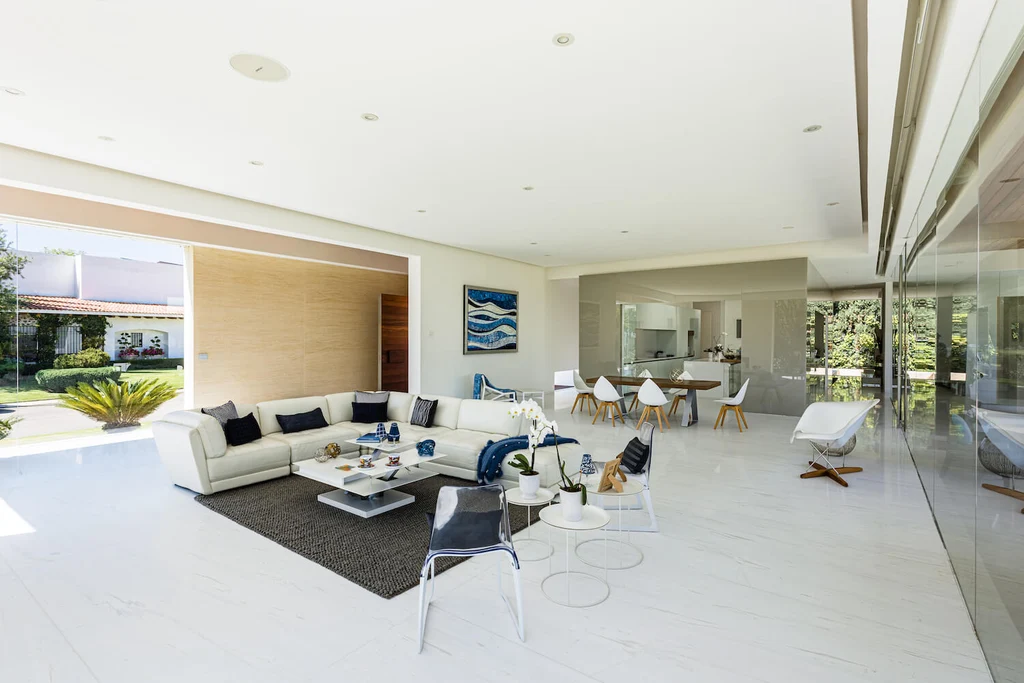
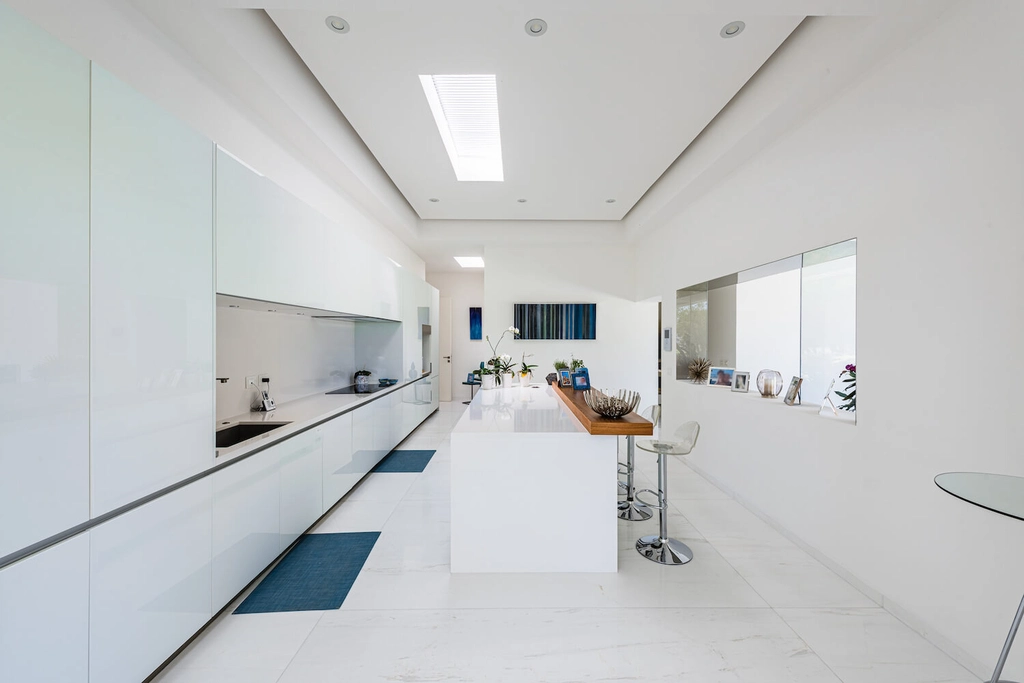
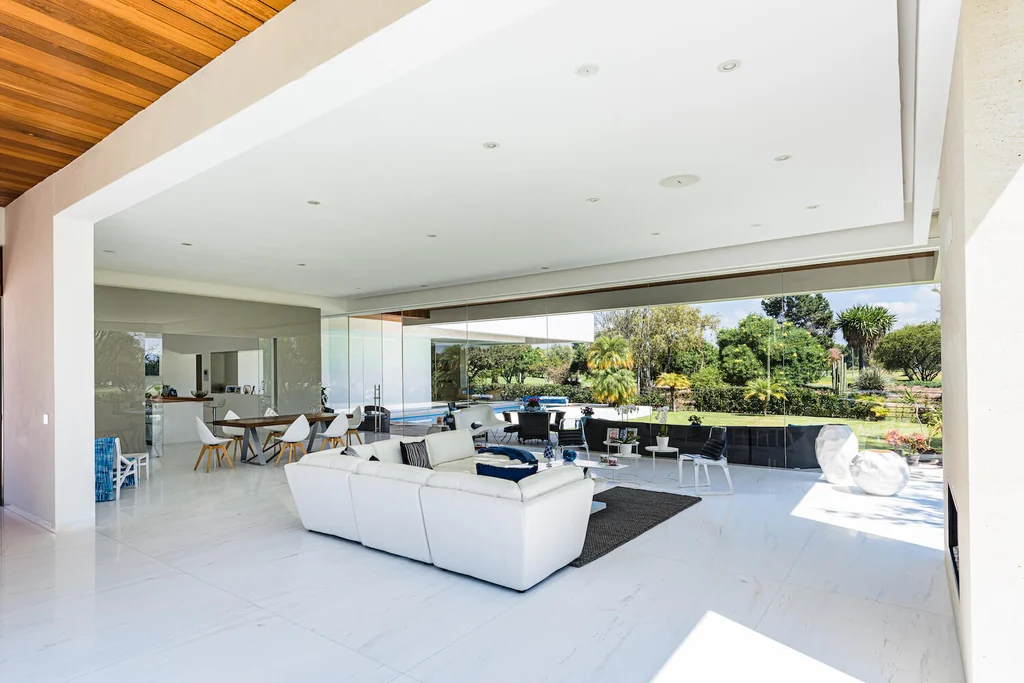
“We chose materials that reflect rather than absorb light,” the design team adds. “Our goal was to let sunlight animate every surface and bring the spaces to life through reflection and shadow.”
This harmony between light and material extends to every room in the house, where simplicity reigns, and each surface contributes to a greater sensory equilibrium.
SEE MORE: Modern Villa Curaçao by STATE of Architecture Embodies Tropical Minimalism with Sculptural Clarity
A Study in Stillness and Structure
Beyond the poetic lightness, Chabacano House is deeply grounded in its technical and structural execution. The basement level, hidden below the terrain, houses the garage, services, and storage areas — allowing the main floor to remain uninterrupted and serene.
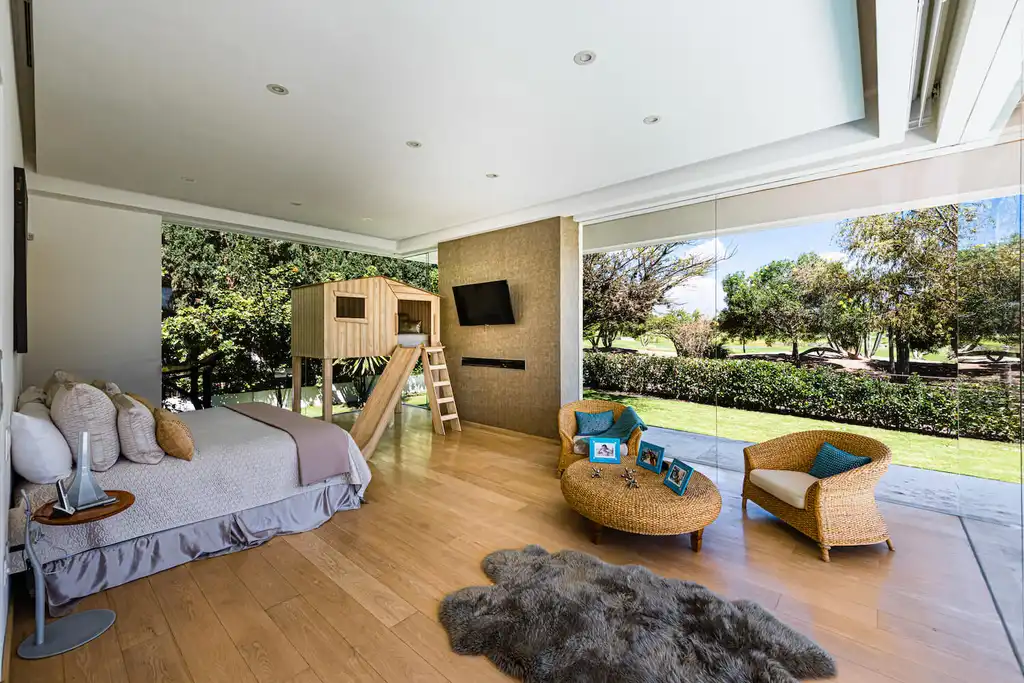
Throughout the design, glass serves as more than a material — it is a concept. It creates clarity, enables spatial continuity, and fosters a fluid relationship between structure and site.
“Chabacano House is about absence as much as it is about form,” reflects the architect. “It’s about seeing through, seeing beyond, and finding beauty in simplicity.”
Photo credit: | Source: HCE Office of Architecture
For more information about this project; please contact the Architecture firm :
– Add: Mexico
– Instagram: https://www.instagram.com/hce_ofarchitecture/
More Projects in Mexico here:
- 225 House in Jalisco by 21 Arquitectos Blends Monumental Minimalism with Nature
- Casa Vista Clara by Cibrian Arquitectos, A Sculptural Dialogue of Water, Light, and Structure in Vista Country Club
- KG House by Gallardo Arquitectura, A Harmonious Retreat in Ciudad Victoria
- Casa del Agua by Di Frenna Arquitectos, A Tropical Sanctuary in Colima, Mexico
- Casa CCC by R79 Arquitectura, A Harmonious Fusion of Light and Space































