Chatsworth House by IR Architects, A Private Hilltop Retreat Blending Warm Minimalism with Panoramic Views
Architecture Design of Chatsworth House
Description About The Project
Chatsworth House by IR Architects redefines elevated California living through refined minimalism, immersive light, and sculptural materials atop a serene Los Angeles hillside.
The Project “Chatsworth House” Information:
- Project Name: Chatsworth House
- Location: San Fernando Valley, California, United States
- Designed by: IR Architects
Sculpting Serenity on a California Hilltop
Set high above the urban fabric of Los Angeles, Chatsworth House by IR Architects is a study in elevation—both literal and conceptual. The residence is perched on a secluded hilltop site, designed as an architectural sanctuary where light, space, and landscape flow in harmony. With its monolithic forms, expansive glazing, and warm minimalist interiors, the home captures the essence of contemporary California luxury while remaining deeply personal.
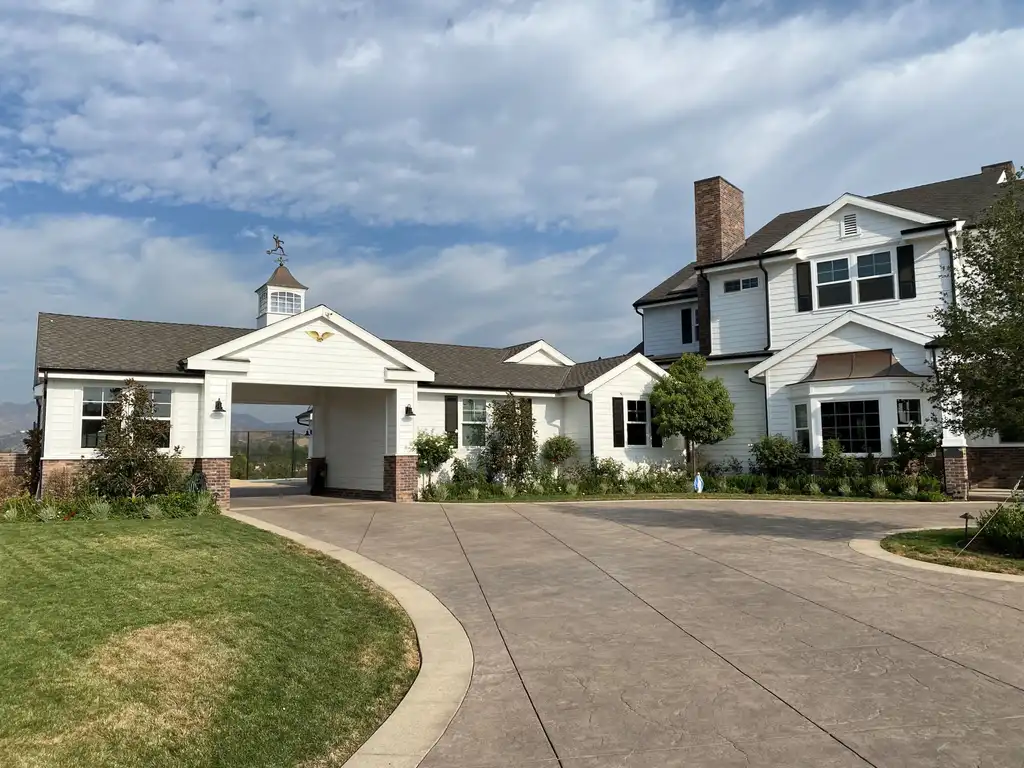
“Chatsworth was never intended to be showy; it was meant to feel grounded—like a permanent retreat from the city,” shared the project’s lead architect in an interview with Luxury Houses Magazine. “We wanted the home to feel like it was carved from the hillside itself.”
SEE MORE: Riyadh Private Residence by SAOTA, A Contemporary Oasis in the Heart of Saudi Arabia
A Geometry of Light and Privacy
From the approach, Chatsworth House presents a stoic and solid façade, crafted from textured plaster and natural stone. But once inside, the home dissolves into openness—courtyards, floating planes, and clerestory windows create a rhythm of light and shadow throughout the day.
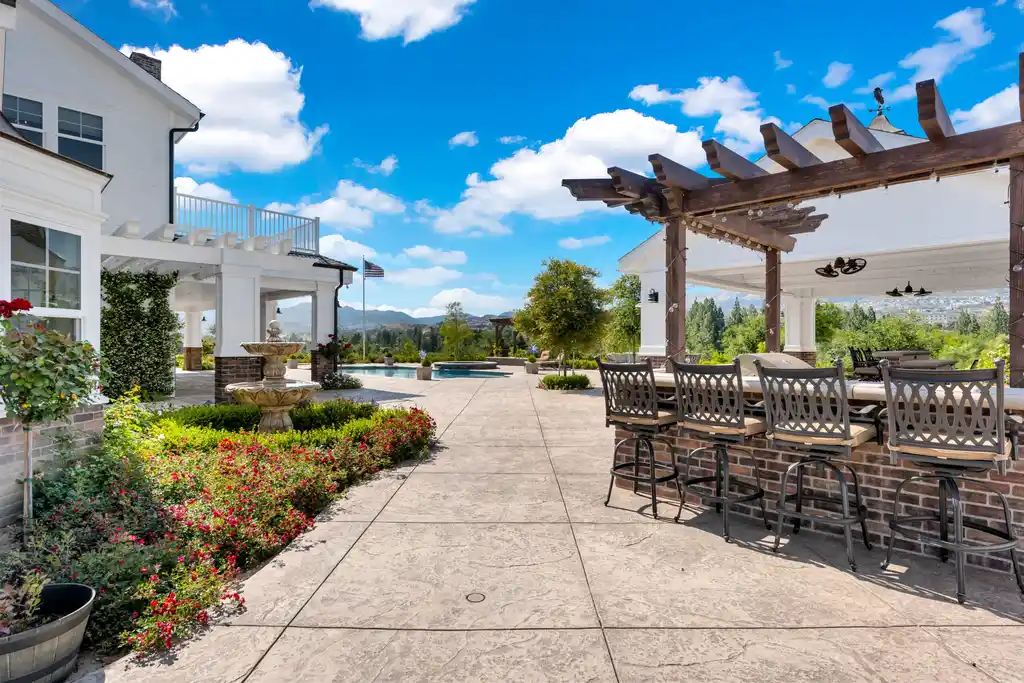
At the heart of the home lies a sunken living pavilion that seamlessly connects to a cantilevered terrace, offering panoramic views of the valley below. The architecture prioritizes privacy from the street while unveiling itself entirely to nature.
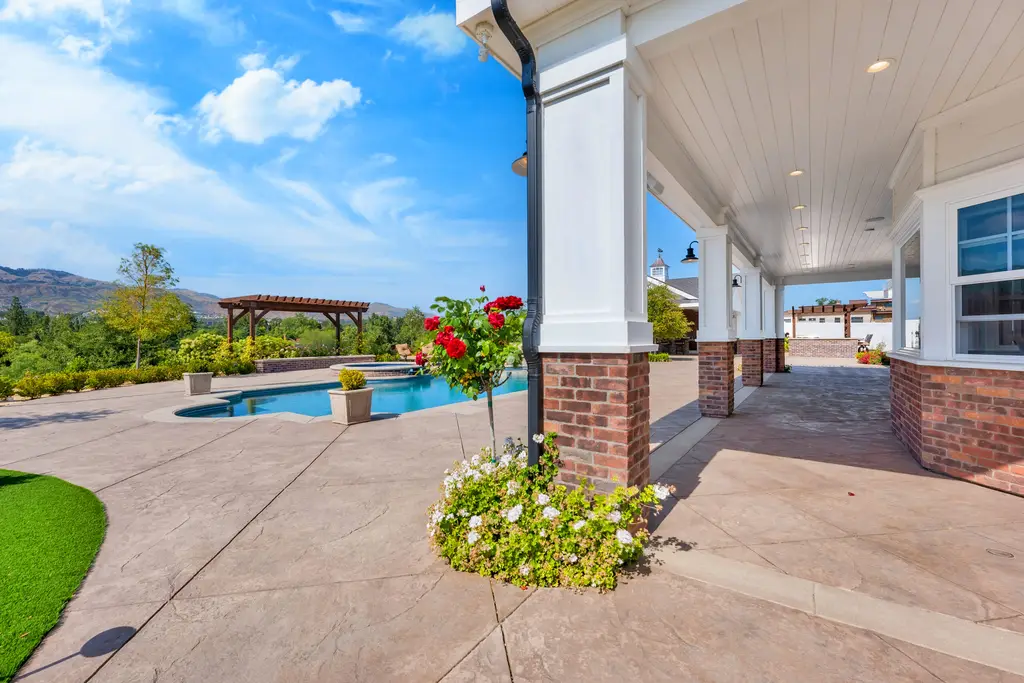
“The magic here is the reveal,” the architect explained. “We created a sequence of compression and release—solid walls give way to expansive glass, guiding the experience from grounded to expansive.”
Material Warmth Anchored in Simplicity
Material choices in Chatsworth House reflect a desire for longevity and authenticity. Polished concrete floors, rift-sawn white oak millwork, and custom bronze detailing all contribute to an atmosphere that is both restrained and refined. Throughout the interior, materials are allowed to speak for themselves—no decorative layering needed.
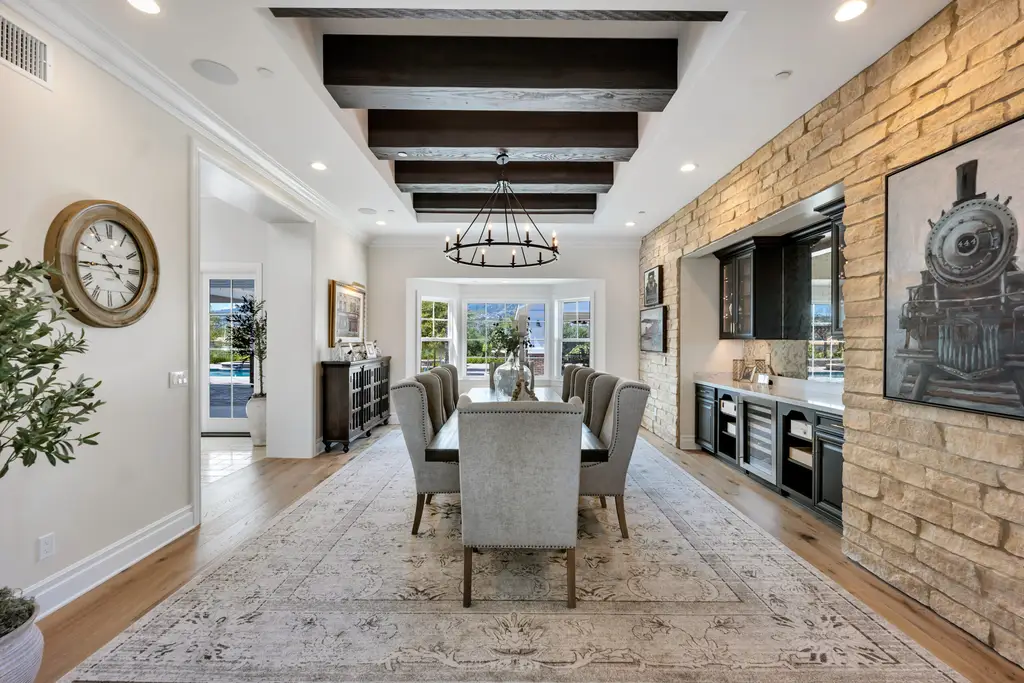
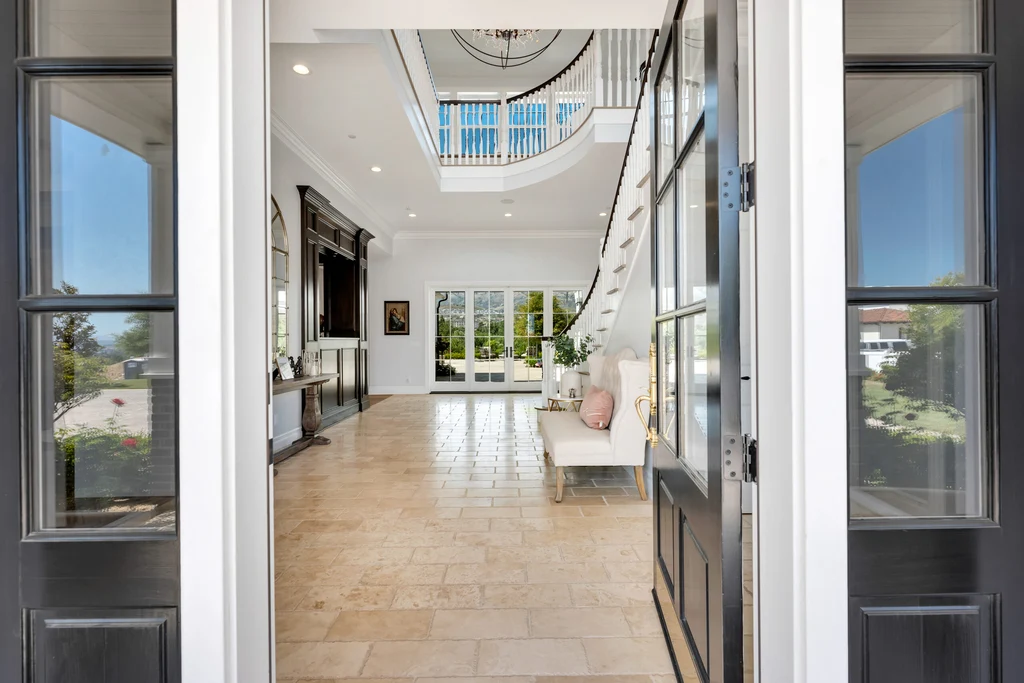
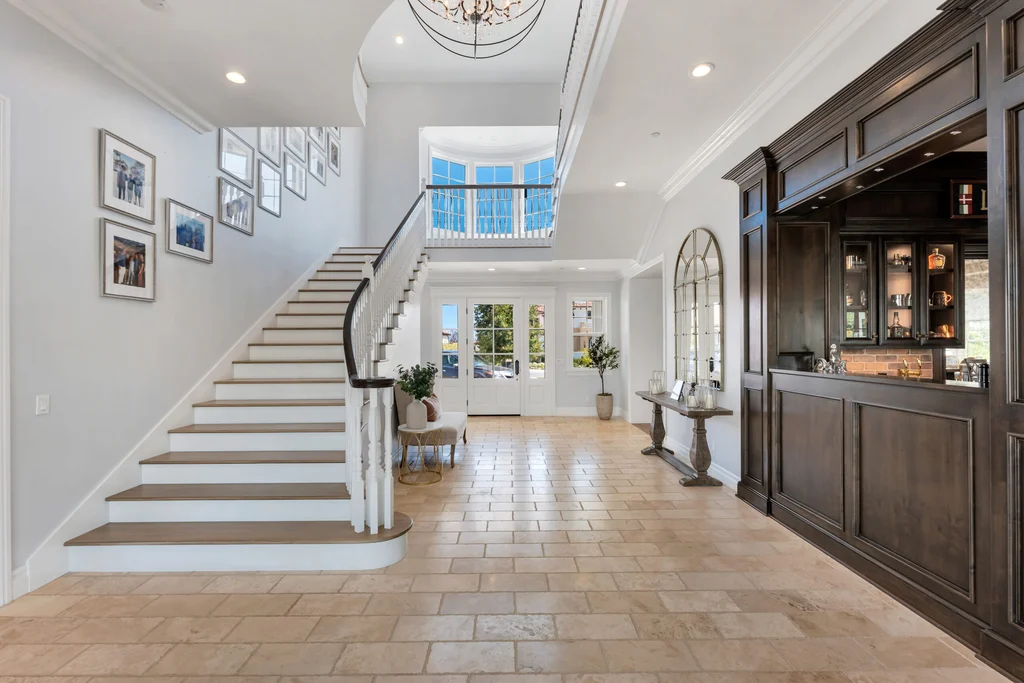
“Our approach is what we call warm minimalism,” said the architect. “It’s about restraint, but also about intimacy. The tactile quality of each surface—how it reflects light, how it feels underfoot—that’s where luxury lives.”
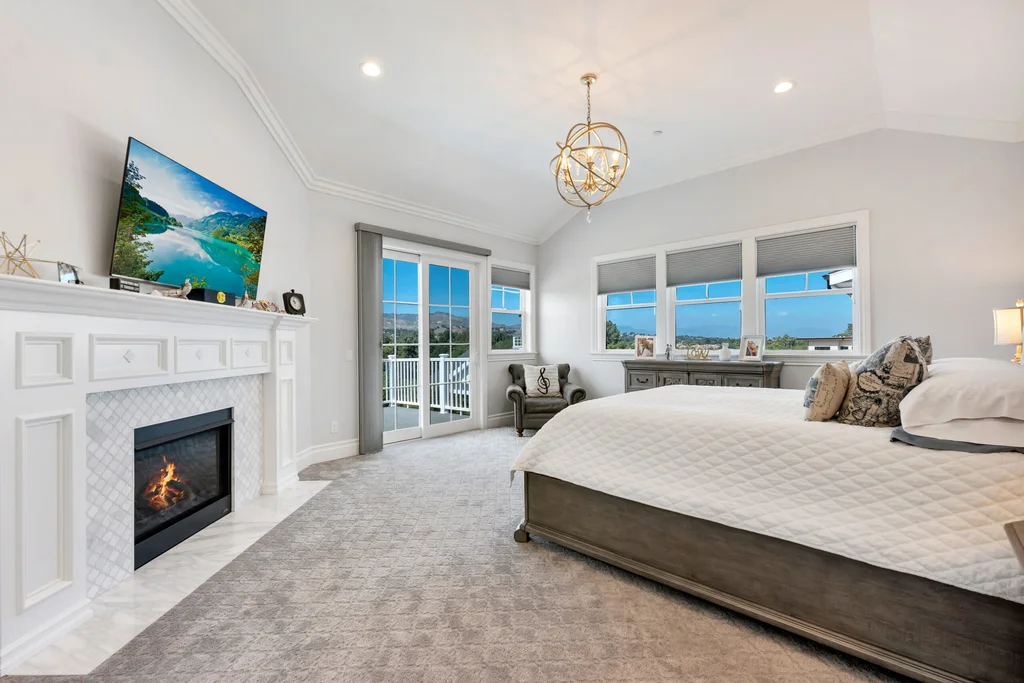
Even the palette was curated to allow the landscape to dominate: sunlit stone, desert tones, and interior greenery echo the natural hillside surrounding the home.
SEE MORE: Limassol Hills by SAOTA, Three Contemporary Villas Embracing the Mediterranean Landscape of Cyprus
Zoning for Reflection and Gathering
The home’s spatial arrangement prioritizes a sense of retreat. The private bedroom wing is tucked away from the social core, connected by a gallery corridor that doubles as an art wall and light shaft. The master suite includes its own inner courtyard and spa-like bath with views to the distant canyons.
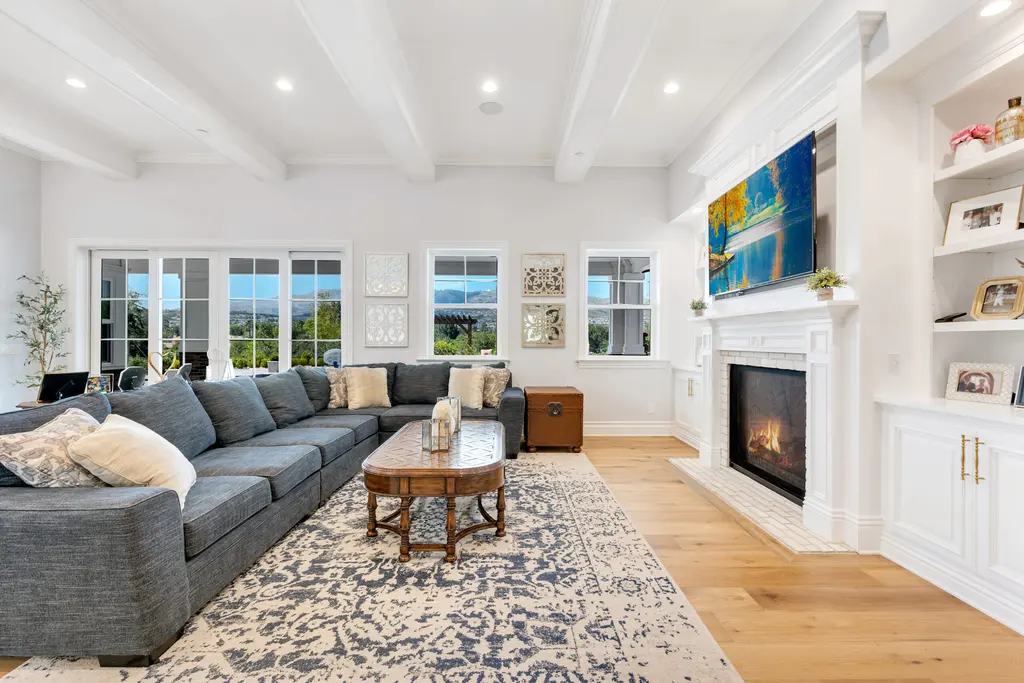
“We designed with psychological zoning in mind,” IR Architects told Luxury Houses Magazine. “You don’t just move between rooms—you transition between moods.”
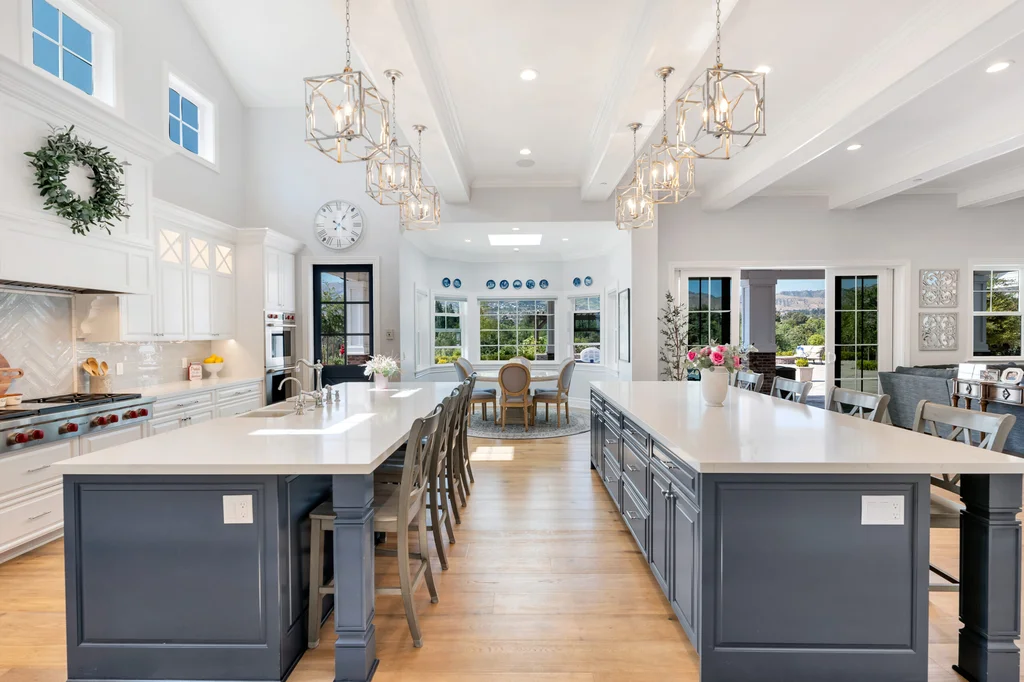
Meanwhile, the open-concept kitchen, dining area, and lounge are orchestrated for seamless entertaining, centered around an indoor-outdoor axis that draws guests into the landscape.
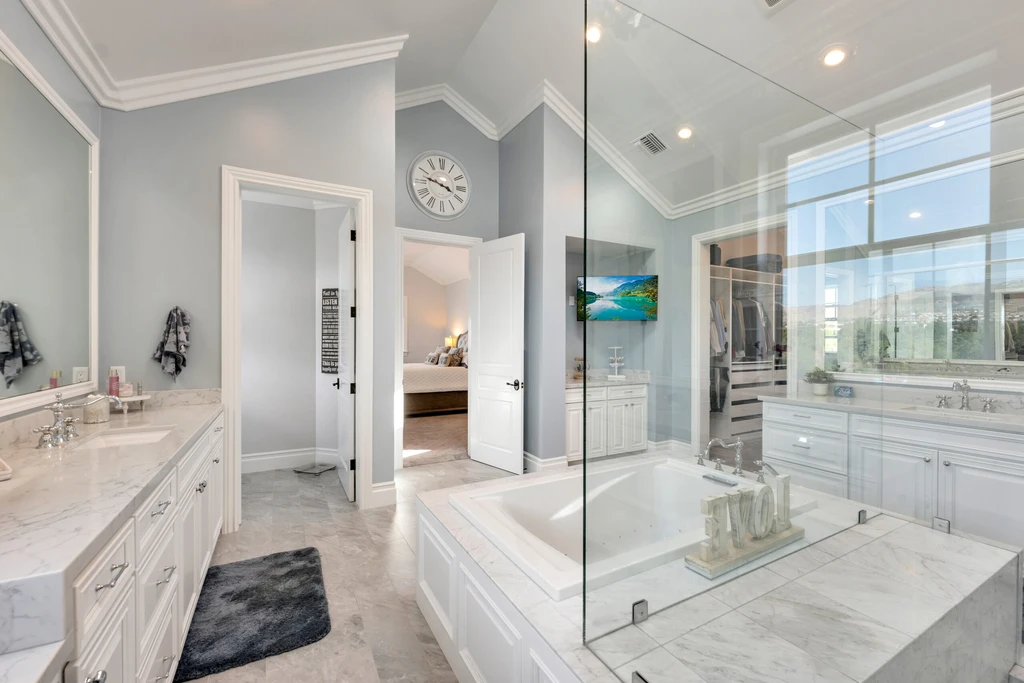
SEE MORE: MB House by OLARQ and NEGRE Studio, A Private Modern Oasis in Palma de Mallorca
Nature as Narrative
Outside, a native garden unfurls along the sloped terrain. Grasses and boulders appear untouched, while a zero-edge infinity pool mimics the horizon. A fire pit lounge and floating steps allow for a meditative experience of the site—integrating architecture with earth.
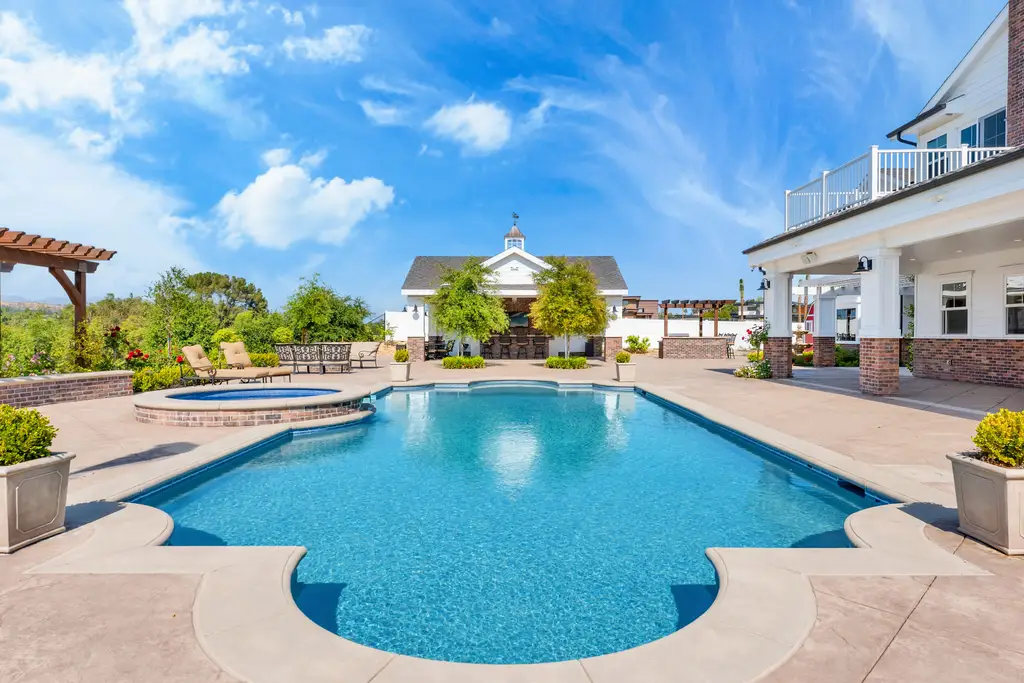
“Every project we do starts with the land,” the architect concluded. “Chatsworth is really a story about topography, light, and quietude—it just happens to be told through architecture.”
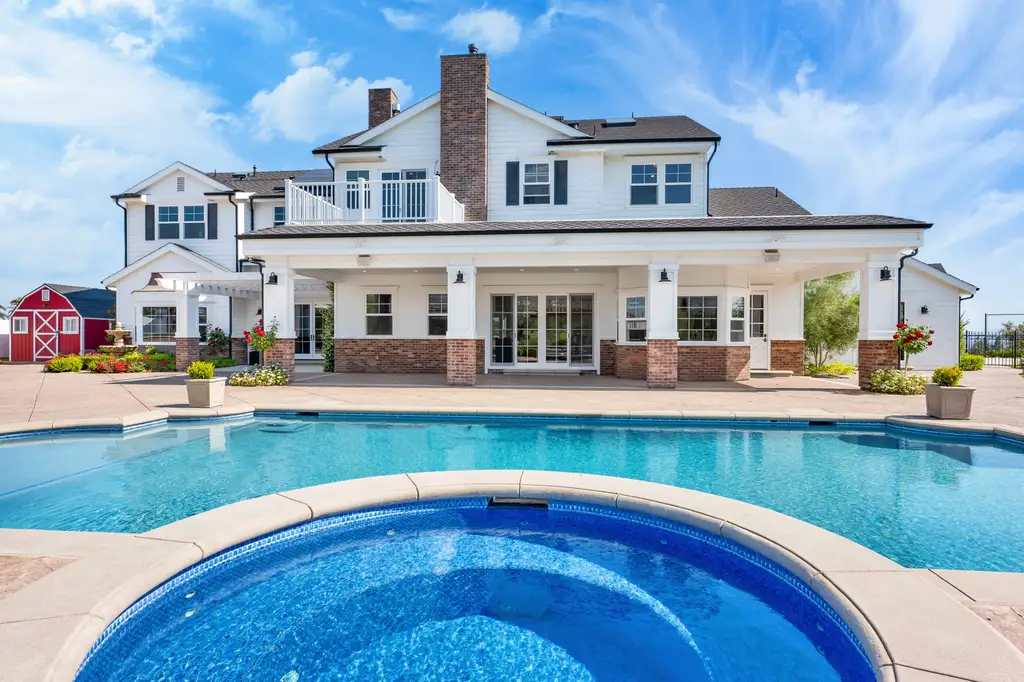
Photo credit: | Source: IR Architects
For more information about this project; please contact the Architecture firm :
– Add: 10550 Sepulveda Blvd Abe, Suite 201, Mission Hills, CA 91345, United States
– Tel: +1 818-488-9435
– Email: info@ir-arch.com
More Projects in United States here:
- A Golfer’s Paradise: Exquisite Custom Home with Resort-Style Living in Milton, GA, Priced at $4,600,000
- $27.9 Million Waterfront Retreat in Palm Beach Gardens Boasts Ocean Access, Infinity Pool, and Lavish Guesthouse
- $9.8 Million West Coast Waterfront Villa in Lighthouse Point Delivers Bold Architecture and Resort-Style Luxury
- $13.3 Million Modern Masterpiece in Naples Blends Smart Living With Impeccable Design and Resort-Style Outdoor Retreat































