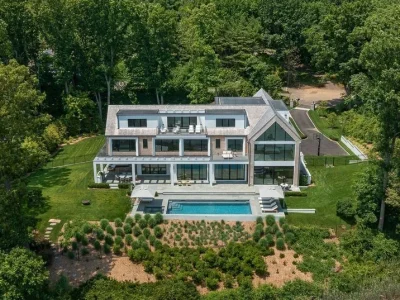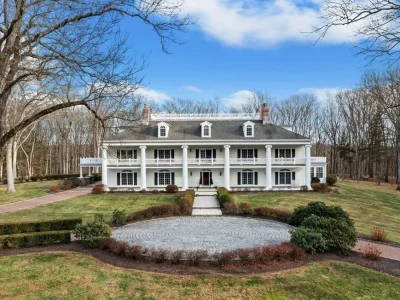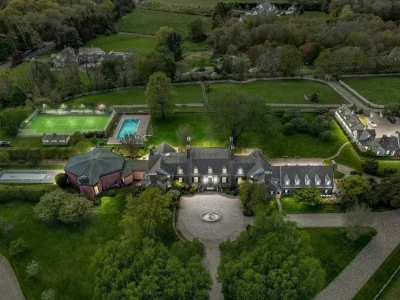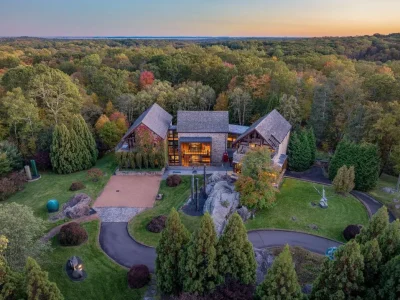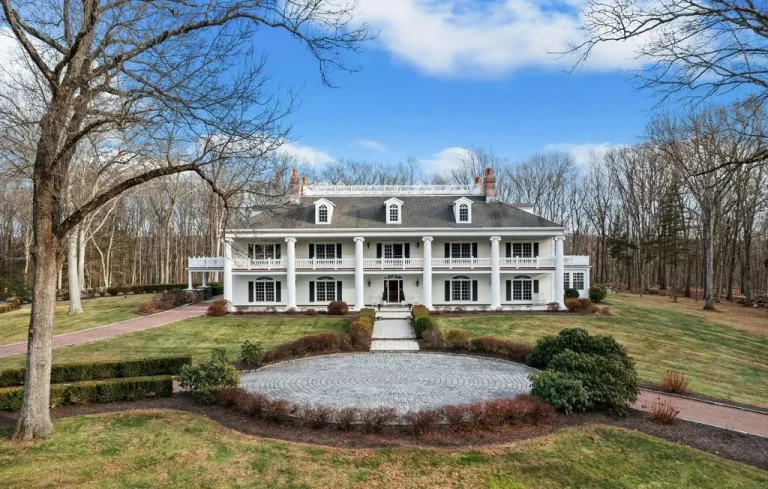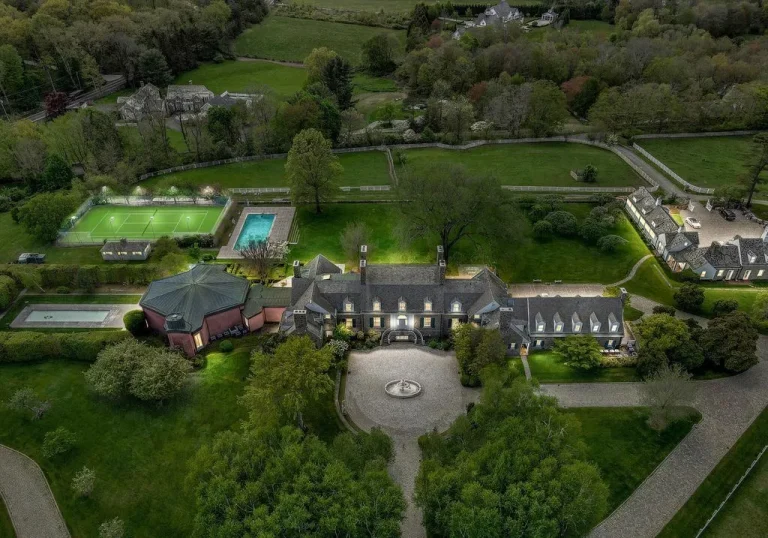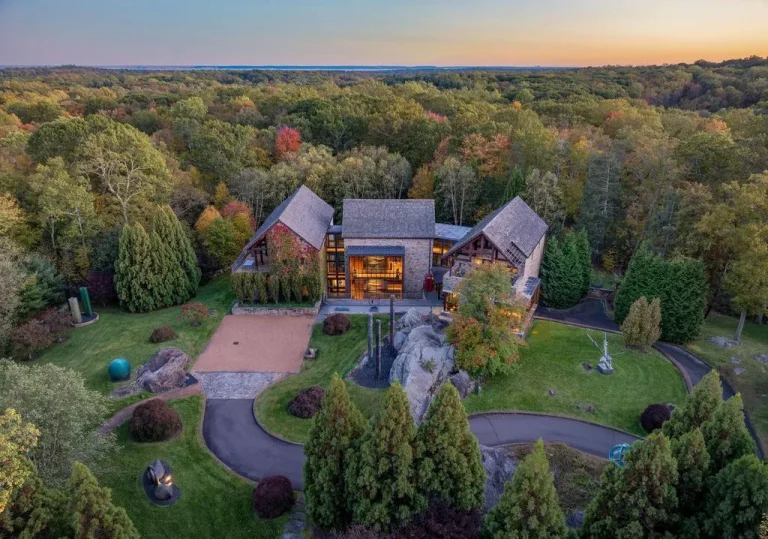Classic Brick Georgian Home in Greenwich, Connecticut with Endless Possibilities, Asking $5.495 Million
120 Pecksland Rd Home in Greenwich, Connecticut
Description About The Property
Located at 120 Pecksland Rd, Greenwich, CT 06831, this meticulously built Classic Brick Georgian home offers luxurious living in a prime location. With 4 bedrooms, 7 bathrooms, and approximately 6,092 square feet of living space, it provides ample room for comfortable living and entertaining. Built in 2007, the property boasts a front-to-back grand foyer, showcasing an impressive staircase and opening onto a large entertaining terrace. The first floor features a living room, dining room, library, and family room, all with fireplaces, as well as a sunroom, gourmet kitchen, laundry room, mudroom, and powder rooms. The second floor offers a spacious primary suite with custom bathrooms and walk-in closets, along with two additional bedrooms with ensuite bathrooms. The third level includes a large studio/bedroom with its own bathroom. The lower level, accessible by elevator, provides limitless potential for customization. This elegant home combines timeless design, luxurious features, and meticulous craftsmanship.
To learn more about 120 Pecksland Rd, Greenwich, Connecticut, please contact Helene M Barre 203-550-0855 – Sotheby’s International Realty for full support and perfect service.
The Property Information:
- Location: 120 Pecksland Rd, Greenwich, CT 06831
- Beds: 4
- Baths: 7
- Living: 6,092 sqft
- Lot size: 1.92 Acres
- Built: 2007
- Agent | Listed by: Helene M Barre 203-550-0855 – Sotheby’s International Realty
- Listing status at Zillow








































The Property Photo Gallery:








































Text by the Agent: Classic Brick Georgian w/4 level elevator meticulously built in 2007 has perfect curb appeal w/its presence center stage set back from the road w/stone walls & stone piers, large entry court all framed by beautiful specimen trees. Front to back grand foyer w/impressive staircase leading up to 2nd & 3rd floors opens onto lg entertaining terrace. Living rm, dining rm, library, & family rm w/fireplaces, sun room, white gourmet kitchen w/top of the line appliances, laundry rm, mud rm and 2 powder rms complete the 1st floor. Lg primary suite w/fireplace, 2 custom bathrooms, 2 large walk-in closets, and 2 additional ensuite bedrooms complete the 2nd floor. A large studio/bedroom and bath are on the 3rd level. Spacious lower level with high ceilings & elevator access offers endless possibilities
Courtesy of Helene M Barre 203-550-0855 – Sotheby’s International Realty
* This property might not for sale at the moment you read this post; please check property status at the above Zillow or Agent website links*
More Homes in Connecticut here:
- An Exceptional Waterfront Estate in Connecticut With Panoramic Views Asking $10.995 Million
- A Rare Connecticut Estate: Plantation-Style Colonial Living Across 39.23 Acres for $8.6M
- Greenwich Backcountry Masterpiece: Robin Hill Farm & Smokey Hill Farm Listed for $24 Million
- Connecticut Luxury Redefined: A $16 Million One-of-a-Kind Stone and Glass Architectural Gem
