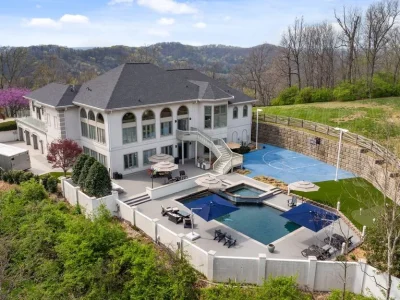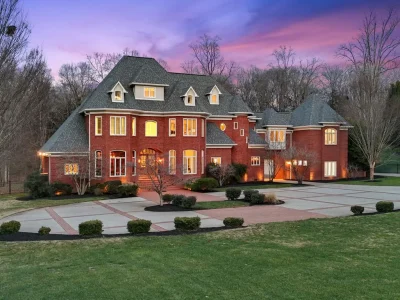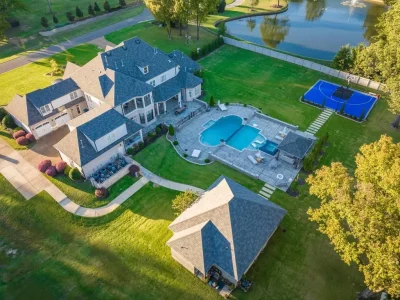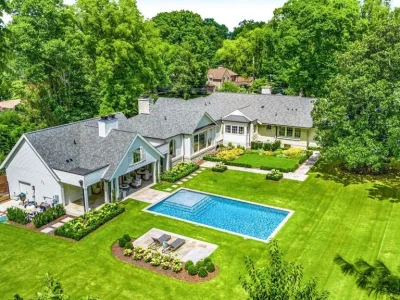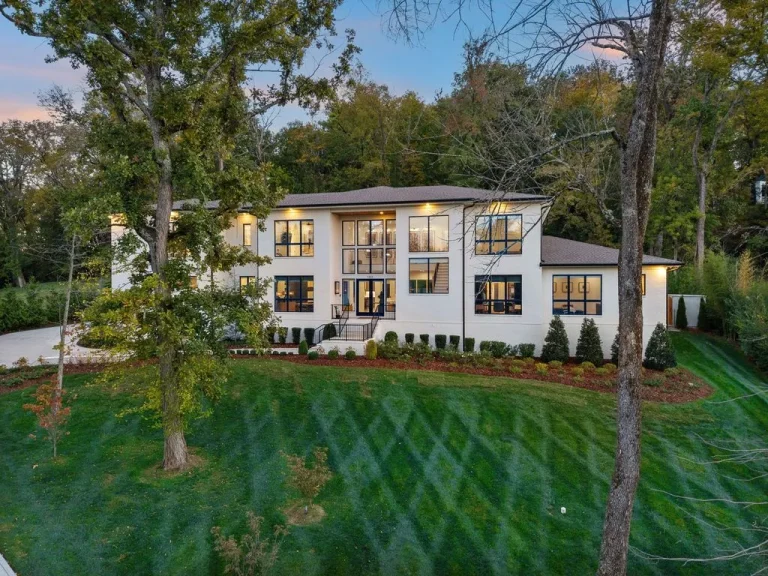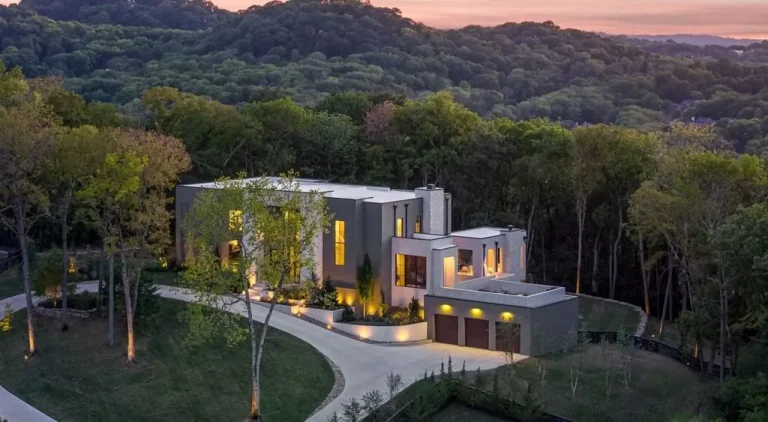Classic Southern Home in Tennessee Showcases Thoughtful Design and Custom Details, Listed for $6.65 Million
4006 Wayland Dr, Nashville, Tennessee 37215
Description About The Property
4006 Wayland Dr in Nashville, Tennessee exemplifies quintessential Southern charm with meticulous craftsmanship and thoughtful design by renowned architect Ron Ferris and landscape architect Clay Trabue of Kaiser Trabue. This distinguished residence features a screened-in porch, expertly added in 2012 by Van Pond, boasting a true masonry fireplace that spans the house’s width. A standout feature includes a robust 48 kW generator ensuring uninterrupted power supply throughout the home during outages. The entrance, framed by boxwoods and hydrangeas from a pea gravel driveway, sets a welcoming tone. Inside, a gracious foyer opens to formal living and dining rooms, with the dining room leading to a wet bar and butler’s pantry equipped with a wine cooler, ice maker, and custom cabinetry. The kitchen showcases custom inset cabinetry and soapstone countertops, blending functionality with elegance. Convenient amenities include upstairs and downstairs laundry rooms, while a basement doubles as a safe room, providing added security and storage. A three-car garage offers ample parking and storage space. Recent upgrades such as a new roof in 2022 and a modern HVAC system installed in 2019 underscore the home’s commitment to quality and comfort. Situated on one of Nashville’s most coveted streets, 4006 Wayland Dr epitomizes exceptional living with its blend of classic Southern architecture and contemporary amenities, making it a standout residence in the area.
To learn more about 4006 Wayland Dr, Nashville, Tennessee, please contact Richard G Courtney 615-300-8189, Fridrich & Clark Realty 615-327-4800 for full support and perfect service.
The Property Information:
- Location: 4006 Wayland Dr, Nashville, TN 37215
- Beds: 5
- Baths: 5
- Living: 6,036 sqft
- Lot size: 1 Acres
- Built: 2007
- Agent | Listed by: Richard G Courtney 615-300-8189, Fridrich & Clark Realty 615-327-4800
- Listing status at Zillow
































































The Property Photo Gallery:
































































Text by the Agent: Located on one of Nashville’s most beloved street and designed by renowned Nashville architect Ron Ferris. Landscape architecture designed by Clay Trabue of Kaiser Trabue. This classic Southern home boasts incomparable, thoughtful design, finishes and custom details throughout. The screened-in porch with true masonry fireplace designed by Van Pond added in 2012 spans the width of the house. 48 kw generator that powers the entire house during an outage. Enter at the front through the boxwoods and hydrangeas from the pea gravel driveway. The gracious foyer is flanked by the formal living and dining rooms. The dining room leads to a wet bar and butlers pantry equip with a wine cooler, ice maker and custom cabinetry. The lovely kitchen features custom inset cabinetry and soapstone countertops. There is a laundry room upstairs and down, a basement/safe room and three car garage. This home truly is one of the best around. New roof (2022) and new HVAC (2019).
Courtesy of Richard G Courtney 615-300-8189, Fridrich & Clark Realty 615-327-4800
* This property might not for sale at the moment you read this post; please check property status at the above Zillow or Agent website links*
More Homes in Tennessee here:
- In Tennessee, a Distinguished Residence Stands at the Pinnacle of Luxury and Craftsmanship at $4.225 Million
- European-Inspired Tennessee Estate With a Dramatic Turret-Style Tower Asks $2.5 Million
- Tennessee Private Estate Reimagined for Luxury Living Lists for $3.499M
- An Exceptional Estate Expertly Reimagined by Cates Builders with Resort-Style Outdoor Living, Priced at $7.5 Million
