Coastal Contemporary Home in Naples, Florida by Falcon Design
Coastal Contemporary Home in Naples, Florida was designed by Falcon Design in Modern style offers 5 bedrooms and 7 bathrooms with living spaces of 6,200 square feet. This home located on beautiful lot offers a very short walk to the beach and wonderful outdoor living spaces including patio, pool, garden and more. This home is truly dream house was built from excellent home design combined by wonderful living room idea, dining room idea, kitchen idea, bedroom idea, bathroom idea, outdoor living idea and other great ideas.
Thoughtfully drawn by Falcon Design Inc., meticulously constructed by BBA Development Inc., and tastefully appointed by NP Interior Design this coastal contemporary new construction home has an open, great room plan that lends itself to casual, yet refined, living. Great covered and uncovered outdoor living spaces offer relaxed living ideally positioned with southern exposure for year round sunshine on the pool area.
Architecture Design Project Information:
- Project Name: Coastal Contemporary Home in Naples
- Location: Naples, Florida, United States
- Project Year: 2020
- Designed by: Falcon Design
- Interior Design: NP Interior Design
- Built by: BBA Development Inc.
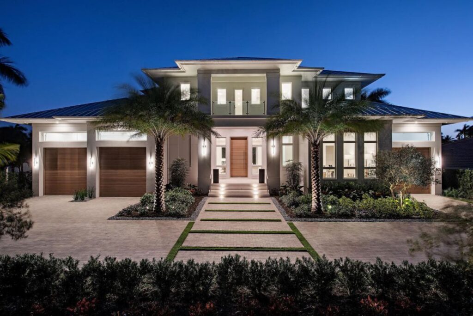
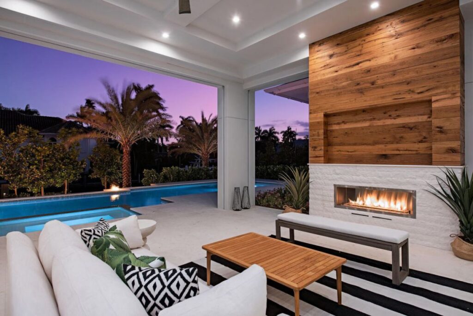
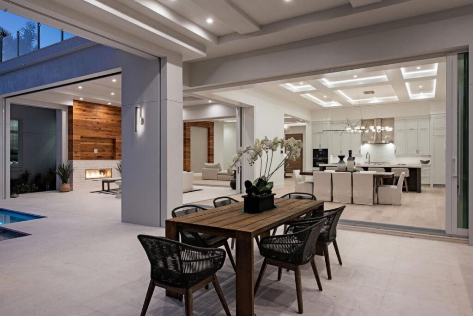
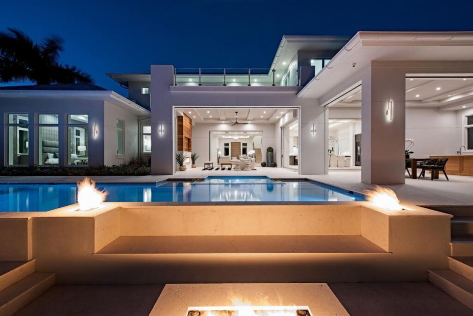
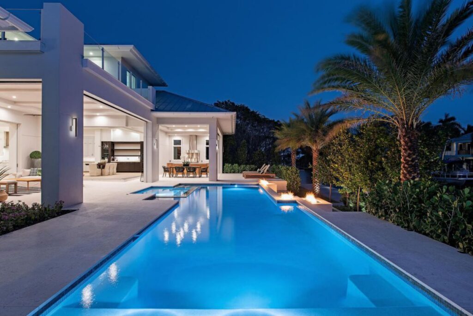
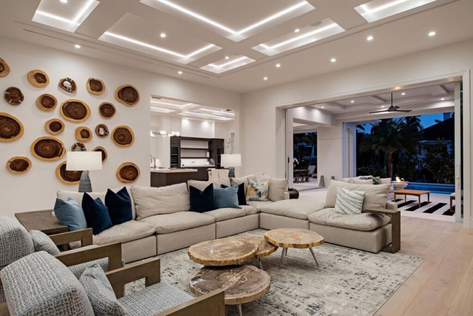
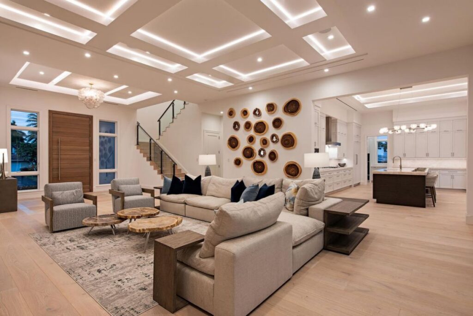
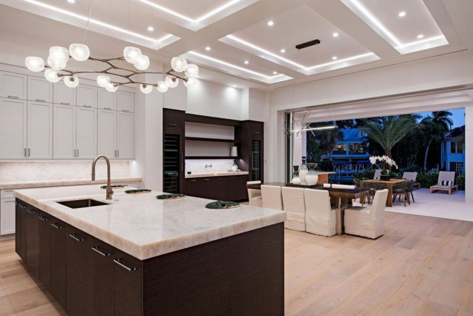
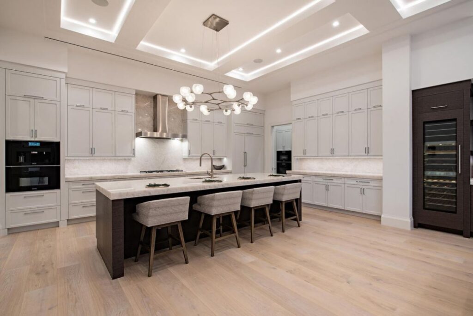
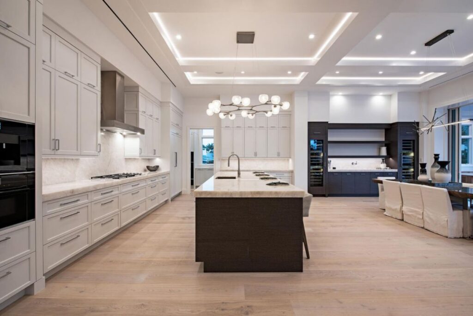
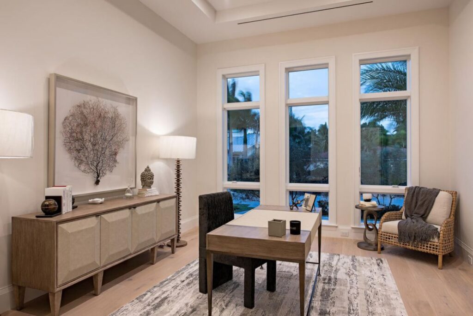
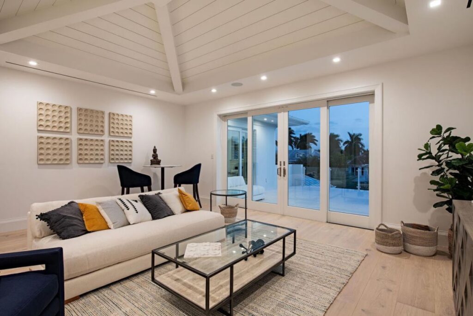
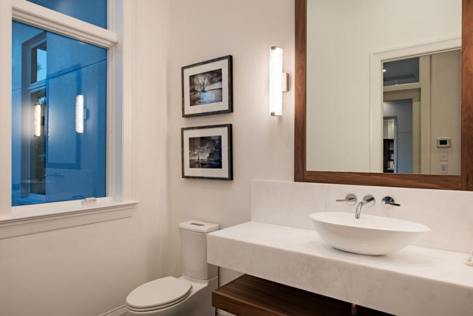
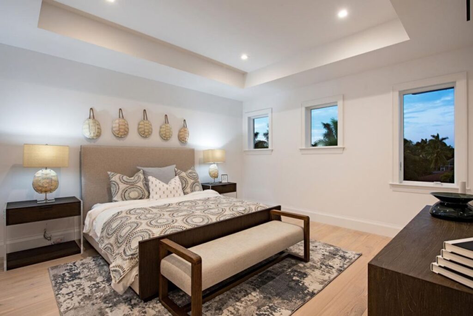
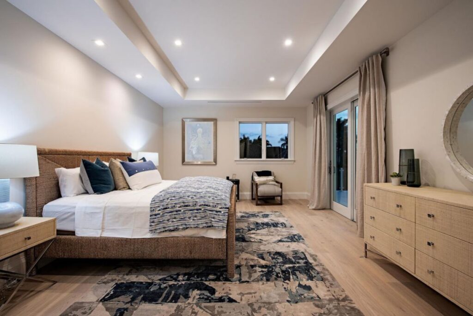
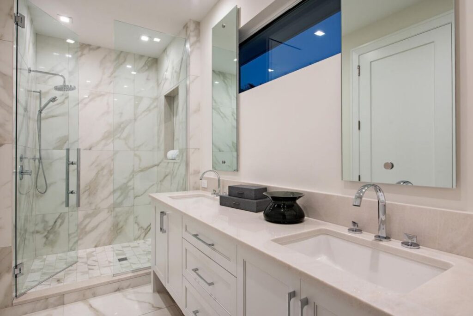
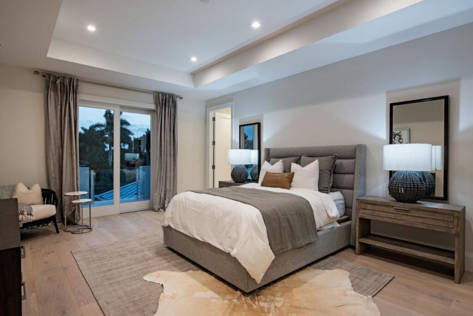
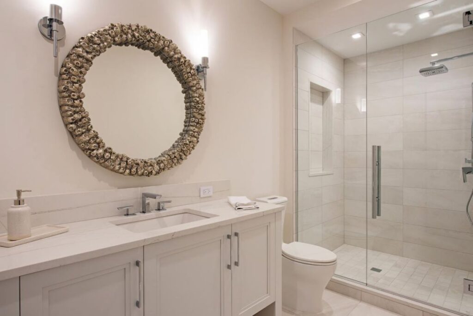
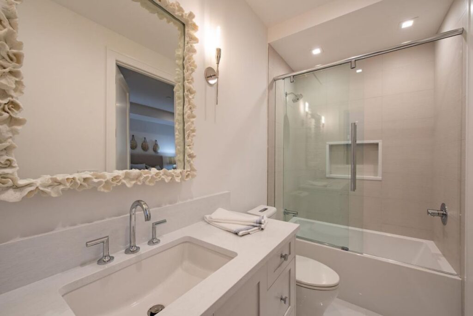
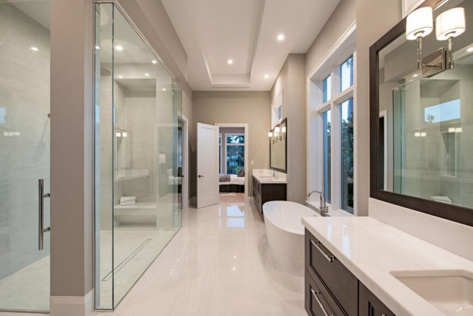
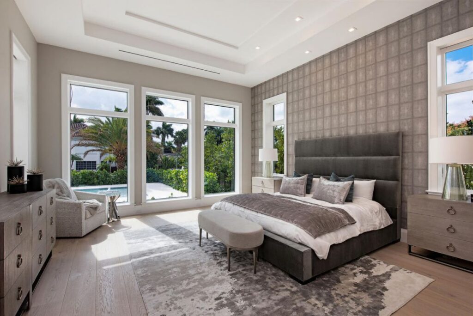
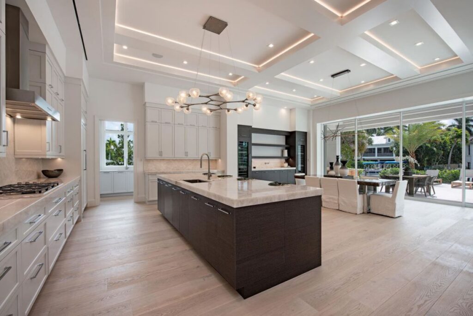
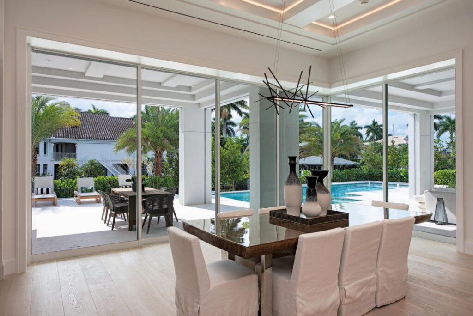
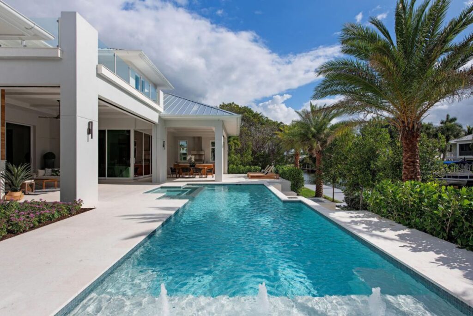
Photo: | Source: Gulf Coast International Properties
For more information about this project, please contact the Architecture firm :
– Add: 1250 Tamiami Trl N, Ste 201, Naples, FL 34102
– Tel: 239-649-5056
– Email: falcondesign@comcast.net































