Combines Exceptional Architecture Details with the Updated Features, This House in Kenilworth, IL Seeks $2.495M
House in Kenilworth for Sale
Description About This Home
The House in Kenilworth is a distinguished home with a stately circular drive boasts an extra large lot…over a half acre, now available for sale. This home located at 355 Kenilworth Ave, Kenilworth, Illinois; offering 4 bedrooms and 5 bathrooms with 5,092 square feet of living spaces. Call Megan Mawicke Bradley – @properties Christie’s International Real Estate – (Phone: 312-307-1157) for more detailed; and set a tour schedule of the House in Kenilworth.
The House in Kenilworth Information:
- Location: 355 Kenilworth Ave, Kenilworth, IL 60043, United States
- Beds: 4
- Baths: 5
- Living: 5,092 sqft
- Lot size: 0.50 Acres
- Built: 1927
- Agent | Listed by: Megan Mawicke Bradley – @properties Christie’s International Real Estate – (Phone: 312-307-1157)
- Listed at Zillow and Agent Website
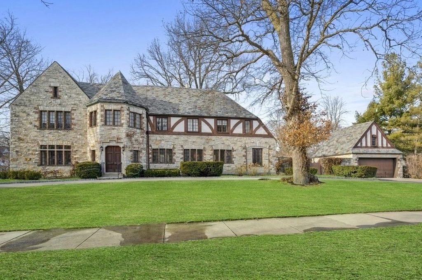
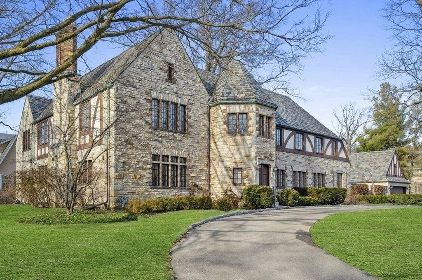
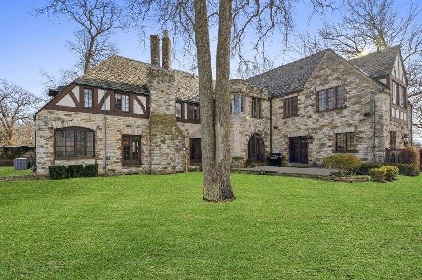
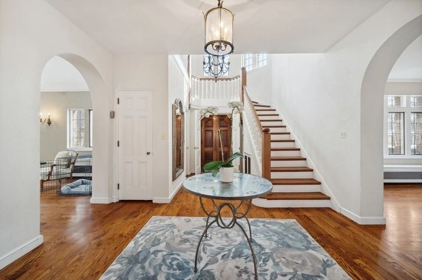
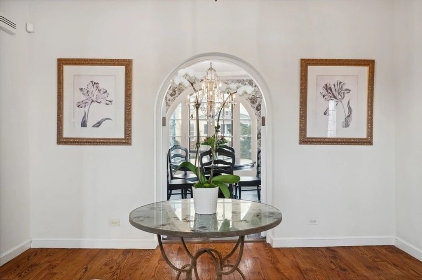
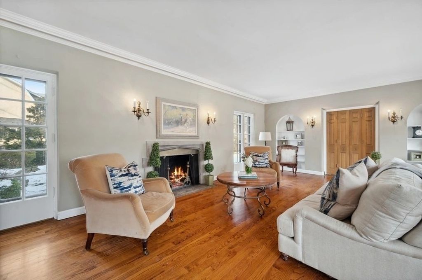
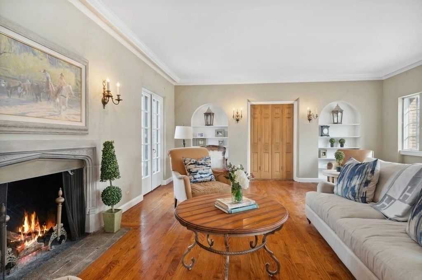
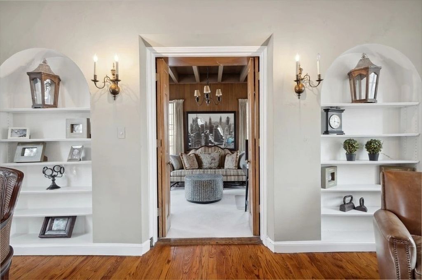
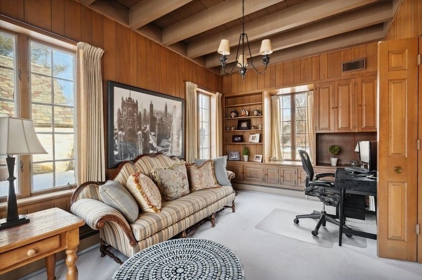
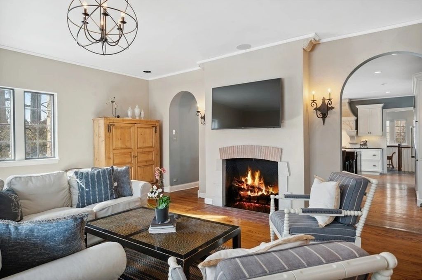
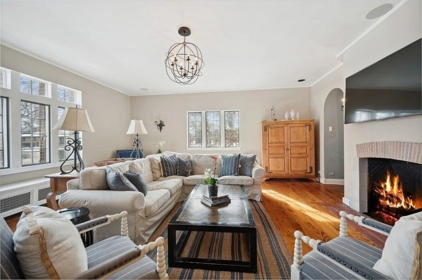
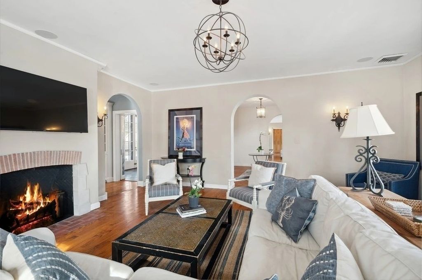
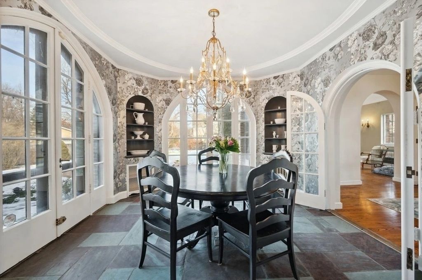
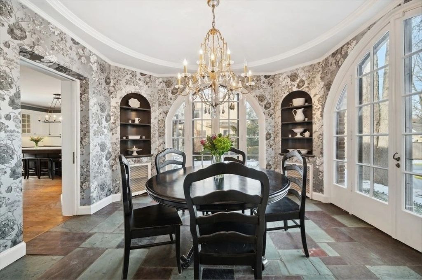
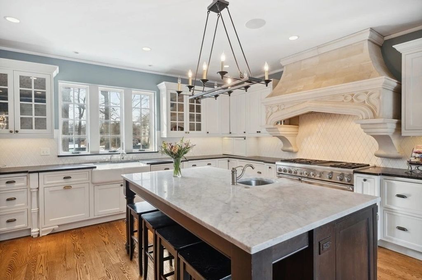
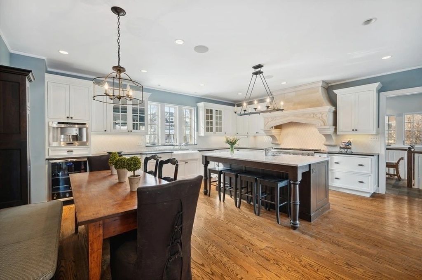
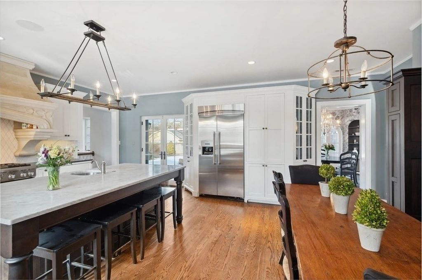
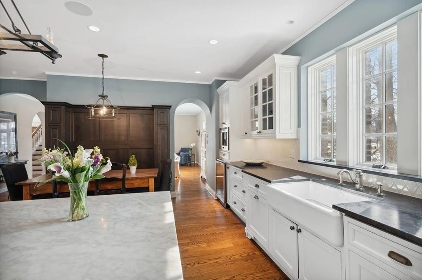
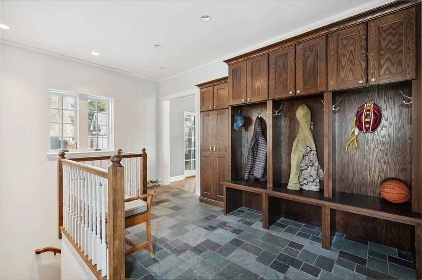
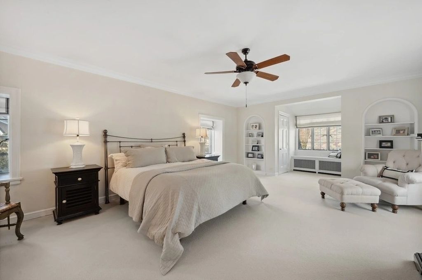
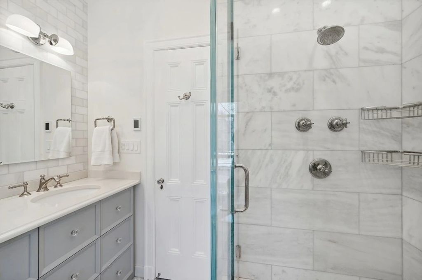
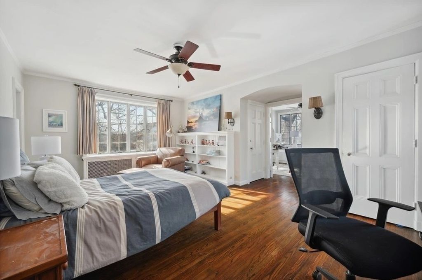
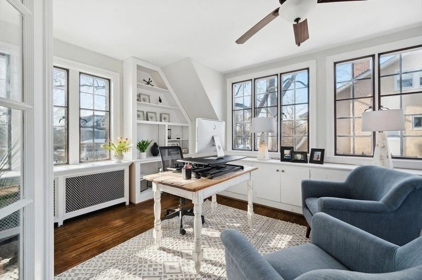
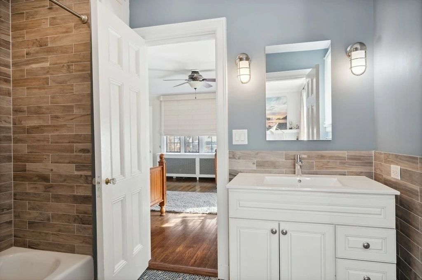
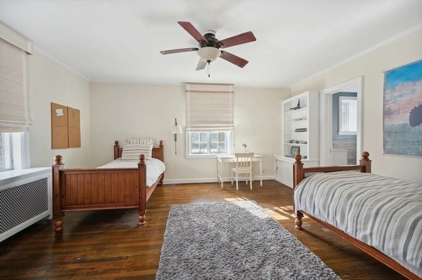
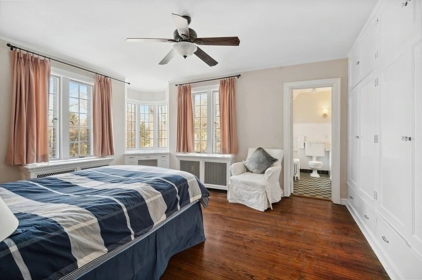
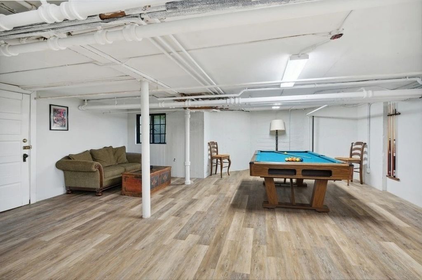
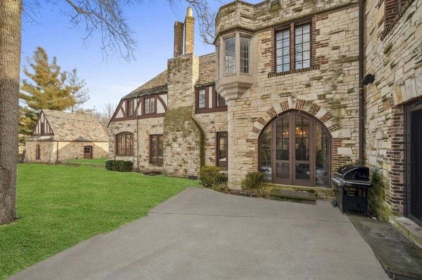
The House in Kenilworth Gallery:




























Text by the Agent: One of East Kenilworth’s most admired homes in desirable location! This distinguished home with a stately circular drive boasts an extra large lot…over a half acre! The home combines exceptional architecture details you don’t see everyday with the updated features and floor plan for today’s lifestyle. You will be wowed by the sun-filled foyer…double French doors and a sweeping staircase welcome you into the home. Cook’s will love the renovated and expanded designer kitchen – large island with marble countertops, high-end appliances, custom cabinetry, coffee maker, wine fridge and fabulous separate eating area. The kitchen is the hub of the home, opening to the nice sized family room with fireplace as well as the stunning dining room with incredible arched windows. Great sight lines from the inside of the house to the private patio and beautiful backyard – a peaceful oasis and large enough for a pool! Enjoy hosting family/friends and holidays in the grand, gracious living room with handsome fireplace. Work from home in the private wood paneled library on the first floor. The gorgeous staircase leads you to the 2nd floor which includes a spacious primary suite with updated, designer bath (heated floors), two closets and a separate sitting area. Three additional bedrooms (one with a bonus tandem room which could be turned into a 5th bedroom), two bathrooms and laundry room complete this floor. Plenty of storage space in the remodeled mudroom with heated floors. Open staircase leads you the renovated lower level with a rec room, game room and storage room – make it whatever you want! 2 car garage and beautiful landscaped grounds, 2 powder rooms on the first floor. PRIME Kenilworth location! Walk to award-winning Joseph Sears School, New Trier HS, the train, Plaza Del Lago shopping and the beach! Truly a unique home – not to be missed!
Courtesy of Megan Mawicke Bradley – @properties Christie’s International Real Estate – (Phone: 312-307-1157)
* This property might not for sale at the moment you read this post; please check property status at the above Zillow or Agent website links*
More Tour of House in Kenilworth here:
- Sensational Setting, Incredible Expansive Floor Plan, This $3,049,900 Timeless English Manor is All About Fine Living in Winnetka, IL
- Offering Sleek Contemporary Details With Timeless Architectural Elements, This New Home In Glencoe, IL Hits the Market at $2.49M
- Listing for $2,299,999, This Iconic Waterfront French Chateau is an Extraordinary Example of Meticulous Design in Oak Brook, IL































