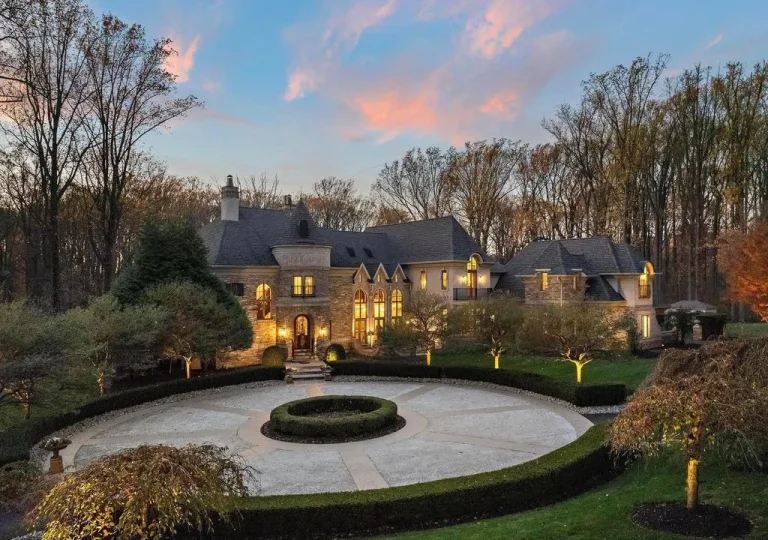Costa Homebuilders’ Extraordinary Residence with Lush Landscaping in Pennsylvania Listed at $2.295 Million
206 Rosewood Ct, Venetia, Pennsylvania
Description About The Property
206 Rosewood Ct in Venetia, Pennsylvania, stands as a testament to luxurious living, meticulously crafted by Costa Homebuilders. Nestled on a sprawling 3.24-acre lot adorned with meticulous landscaping, this custom-designed residence offers a blend of opulence and functionality. The gourmet kitchen is a chef’s dream, featuring granite counters, a WOLF gas cooktop, double oven, and a Sub-Zero refrigerator. Elevator access ensures convenience, reaching all floors seamlessly. The owner’s suite on the main level boasts two walk-in closets, a cozy log fireplace, and a spa-like 20×12 bathroom with a soaking tub and marble shower. Two generously sized bedrooms, currently serving as executive offices, showcase cherrywood custom cabinetry. The family room with a stone log fireplace and a formal living room with an Amish-made gas fireplace provide inviting spaces for relaxation. The lower level hosts a game room, sauna, library, and a mudroom leading to a saltwater pool. The property is further enhanced by a fenced yard, promising privacy and security. Overflowing with additional features, 206 Rosewood Ct epitomizes a lavish and well-appointed residence.
To learn more about 206 Rosewood Ct, Venetia, Pennsylvania, please contact Cindy Namie 724-260-5686 – RE/MAX HOME CENTER 724-260-5686 for full support and perfect service.
The Property Information:
- Location: 206 Rosewood Ct, Venetia, PA 15367
- Beds: 5
- Baths: 5
- Living: 7,886 sqft
- Lot size: 3.24 Acres
- Built: 2012
- Agent | Listed by: Cindy Namie 724-260-5686 – RE/MAX HOME CENTER 724-260-5686
- Listing status at Zillow
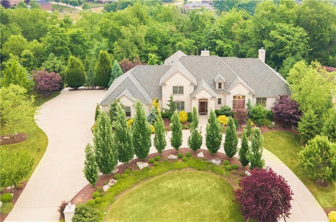
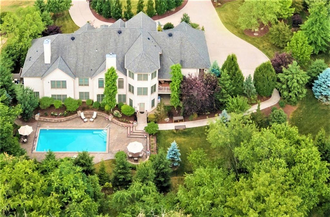
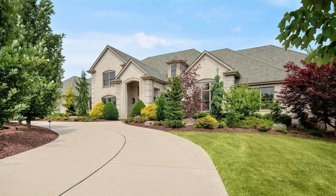
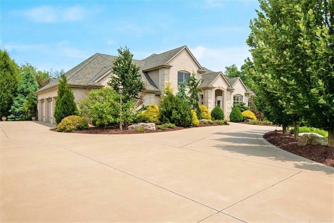
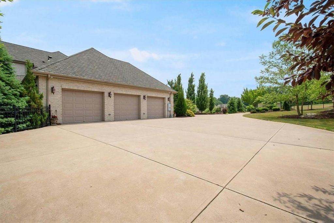
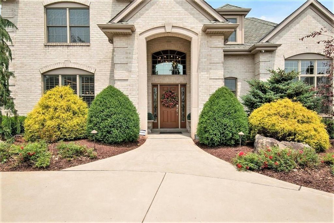
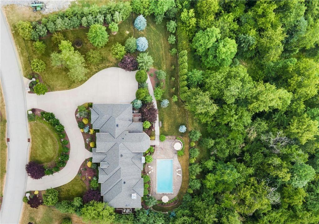
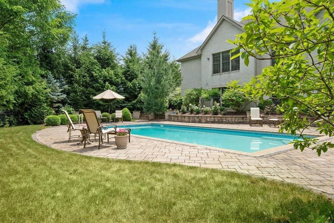
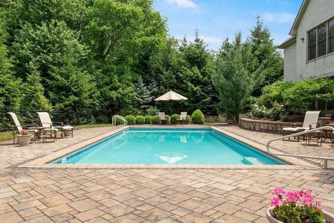
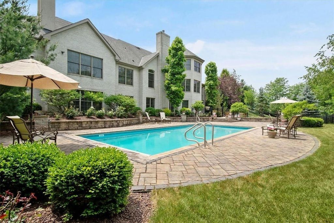
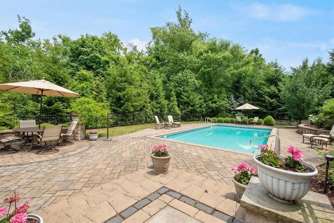
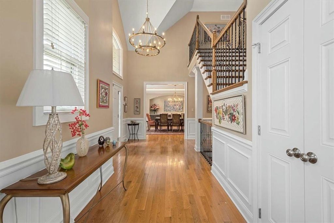
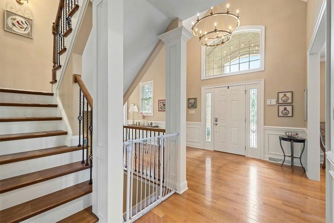
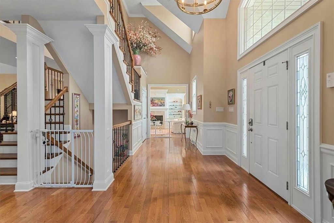
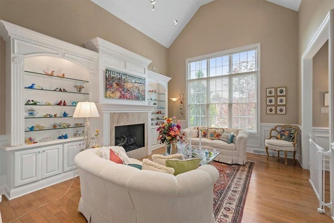
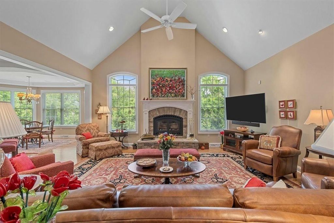
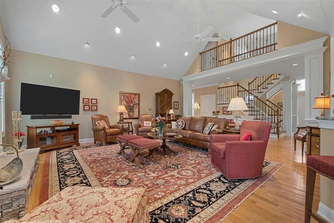
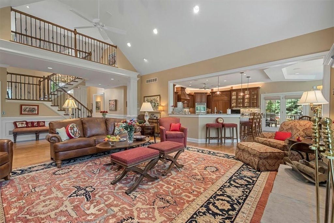
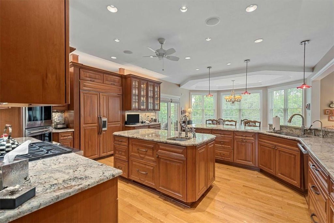
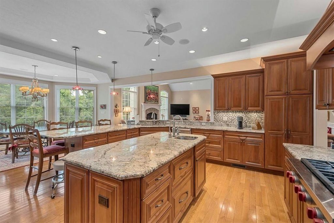
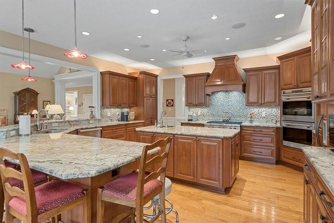
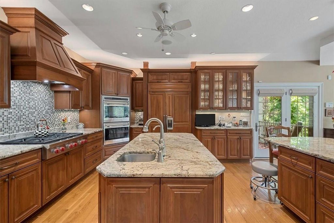
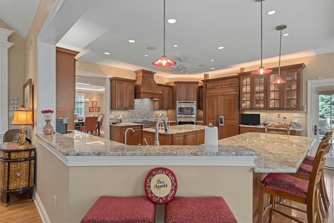
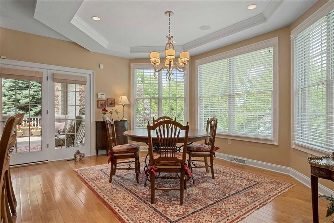
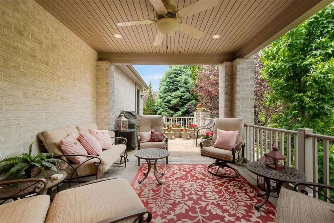
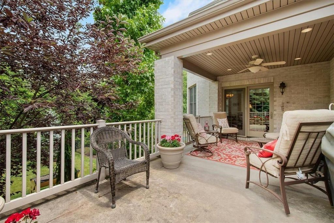
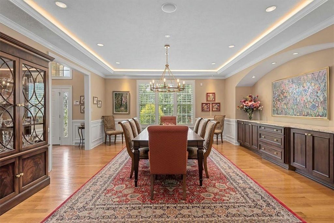
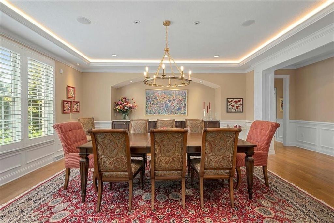
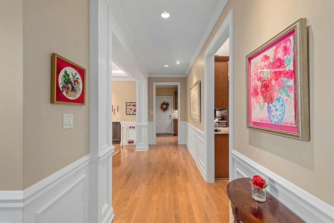
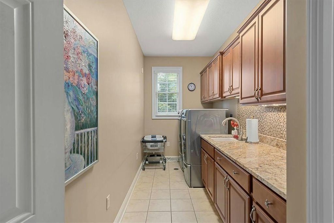
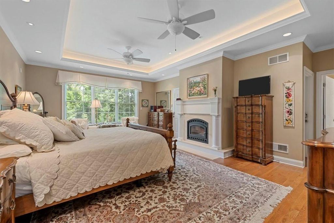
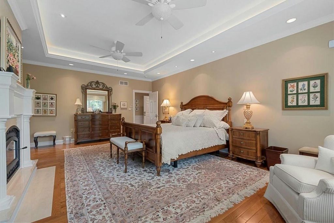
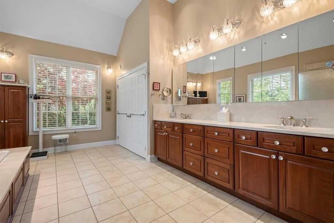
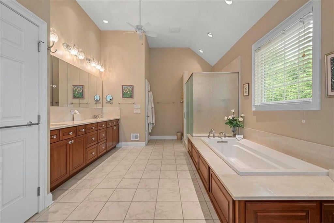
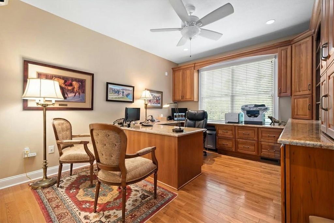
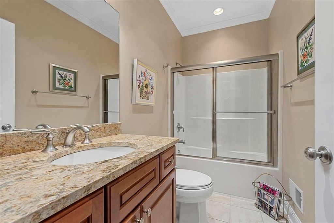
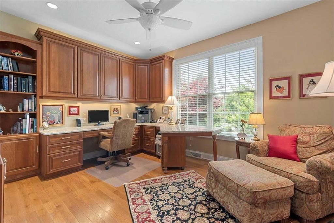
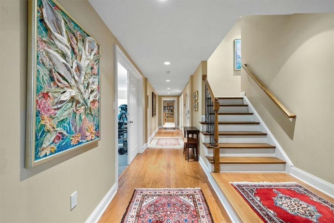
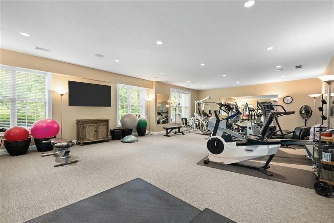
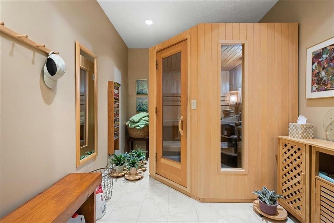
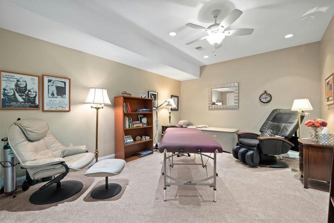
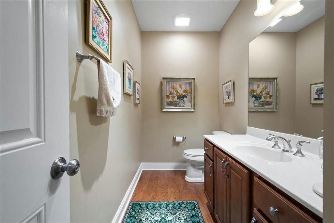
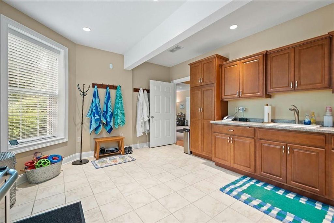
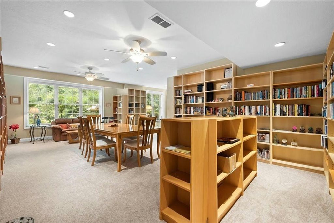
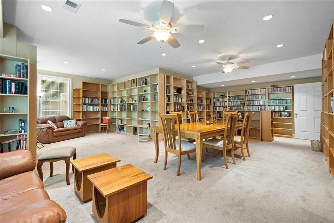
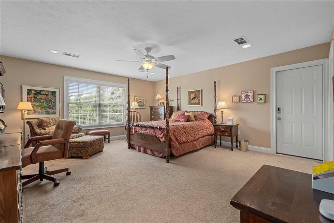
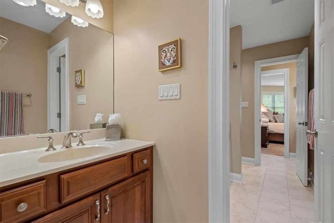
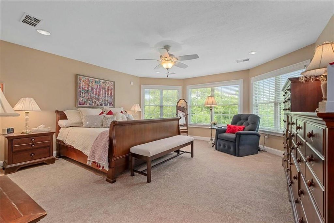
The Property Photo Gallery:
















































Text by the Agent: Extraordinary custom designed home built by Costa Homebuilders on 3.24Ac w/ lush landscape. Gourmet KIT w/granite counters, island prep sink, WOLF gas cooktop & WOLF double oven, Sub-Zero refrigerator and two Sub-Zero drawers in island. ELEVATOR to all floors. Main level owner’s suite has 2 walk-in closets, a beautiful log FP, 20×12 bath w/ soaking tub and marble shower. Two large bedrooms on the main level are currently set up as executive offices w/ gorgeous cherrywood custom cabinetry (can be repurposed elsewhere, if desired) and a full bath nearby.The familyroom w/ stone log FP is central to the home with a cathedral ceiling. Very large DR w/built-in pantry/server of cherrywood. Formal LR w/gas FP and Amish-made custom cabinets/display shelving. LL gameroom is currently used a professional sized gym, also sauna & “spa treatment” rooms, library (Den noted), half bath, mud room to 38×18 saltwater pool with paver pool deck/patio and electric cover + more! Fenced yard. Much, much more!
Courtesy of Cindy Namie 724-260-5686 – RE/MAX HOME CENTER 724-260-5686
* This property might not for sale at the moment you read this post; please check property status at the above Zillow or Agent website links*
More Homes in Pennsylvania here:
- Pennsylvania French Normandy Estate Showcasing Exquisite Craftsmanship and Functional Elegance for $5,249,000
- Tuscan Elegance Meets Modern Luxury in Pennsylvania’s $15 Million Estate
- Pennsylvania Masterpiece: $3.85M Elegant Estate Offering Comfort, Style & Sophistication
- Unparalleled Luxury Living: 38+ Acre Estate with Italian Villa Charm in Center Valley, PA, Priced at $5,750,000
























