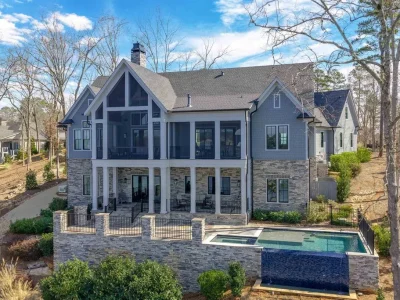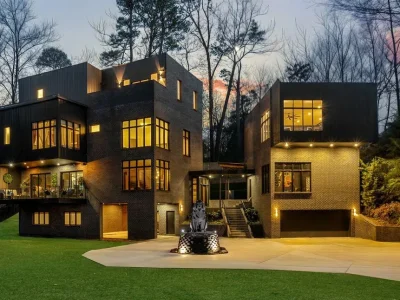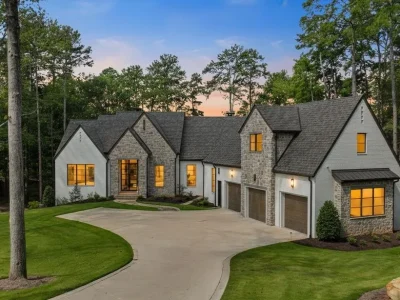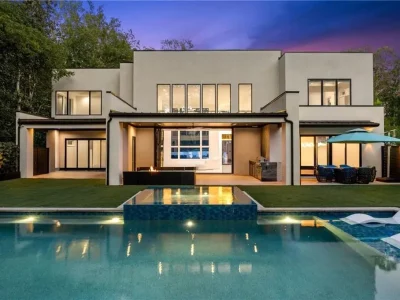Dara Hill Farm: A Once-in-a-Lifetime Equestrian Estate in Canton, Georgia
2860 Arbor Hill Road Home in Canton, Georgia
Description About The Property
Situated on 40 acres of picturesque Southeast Canton countryside, Dara Hill Farm is a breathtaking 2019-built farmhouse estate that offers an unparalleled living experience. As you enter the property, you’ll be captivated by the idyllic equestrian landscape, expansive green pastures, and stunning views of the custom 4-bedroom (plus office/5th bedroom) and 4.5-bathroom estate home overlooking a serene stocked pond.
Designed by a true equestrian enthusiast, Dara Hill Farm is a haven for horses and animals alike. The property features a state-of-the-art 5-stall insulated custom barn, complete with 12’x14′ stalls with attached private runs, automatic waterers, a fly spray system, and interlocking mats. The thoughtfully designed barnyard includes a climate-controlled tack room, feed room, hay room, wash stall with hot/cold water, and a remarkable 1175 sqft Studio. Additionally, there are seven fenced pastures, each equipped with automatic waterers.
The Property Information:
- Location: 2860 Arbor Hill Rd, Canton, GA 30115
- Beds: 5
- Baths: 6
- Living: 7,545 square feet
- Lot size: Acres
- Built: 2019
- Listing status at Zillow
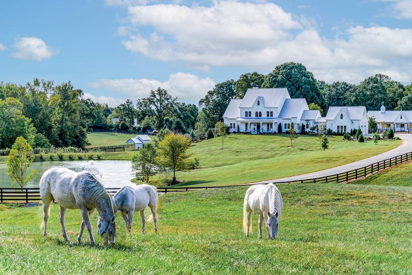
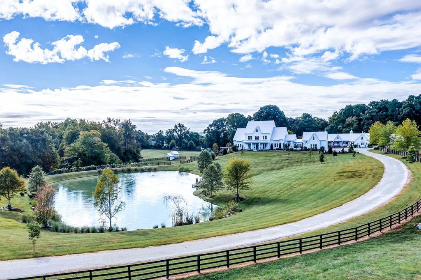
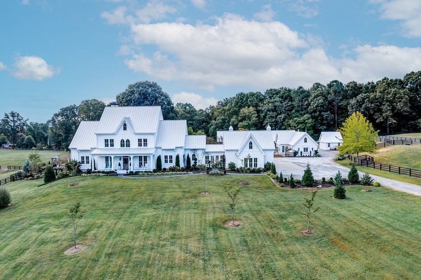
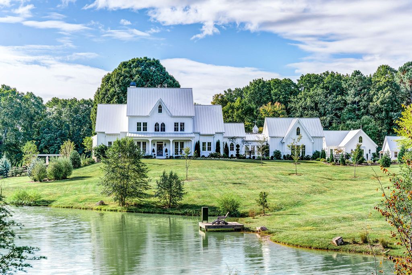
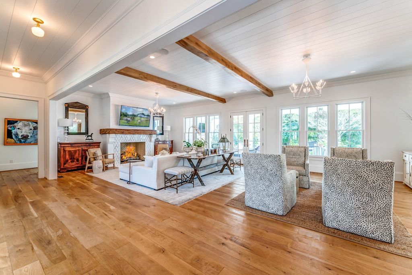
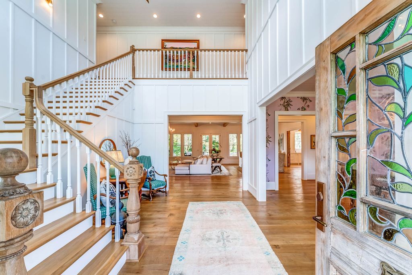
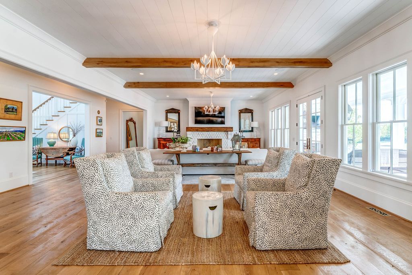
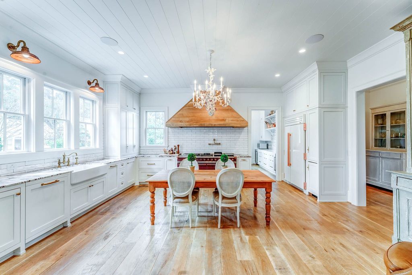
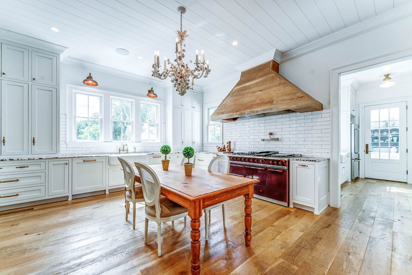
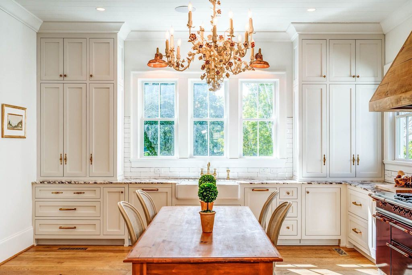
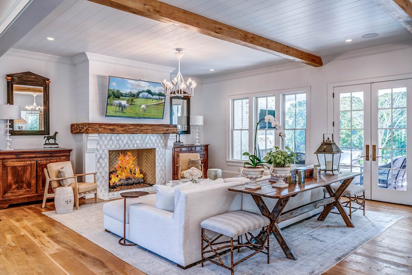
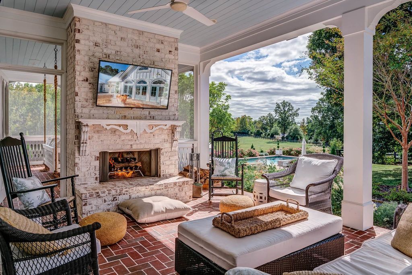
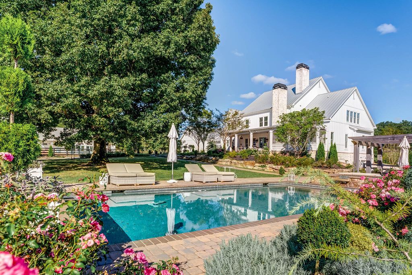
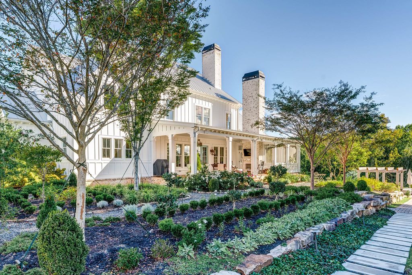
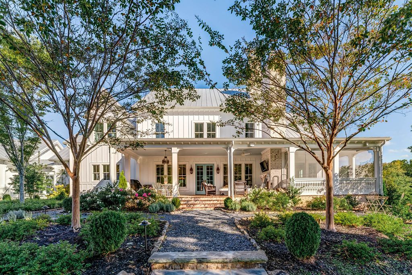
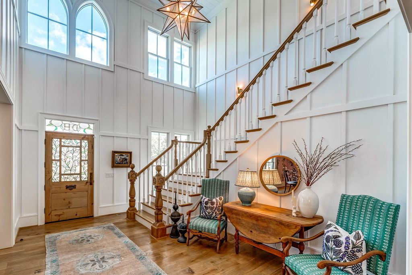
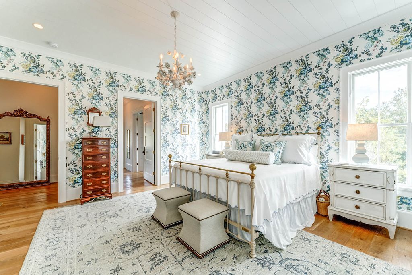
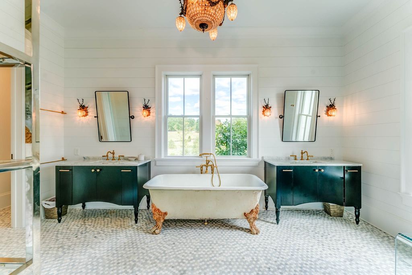
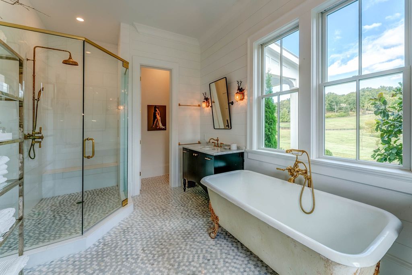
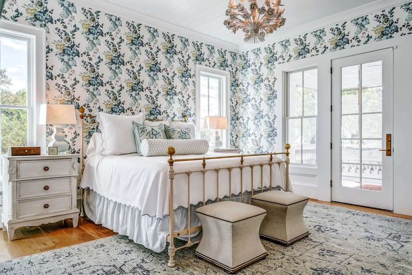
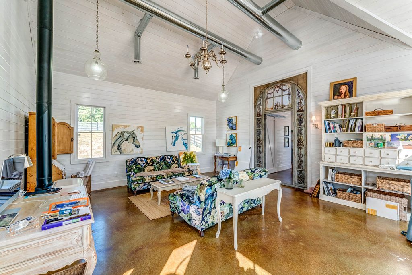
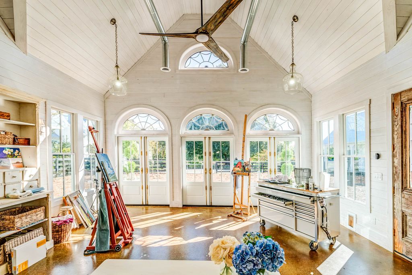
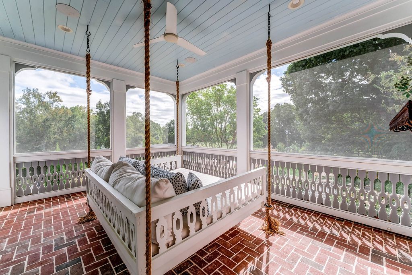
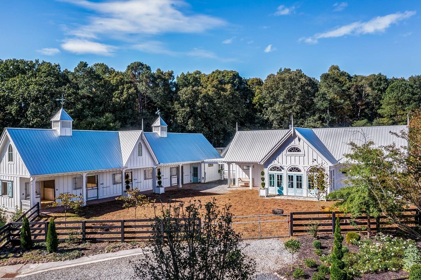
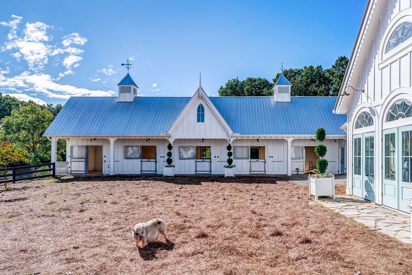
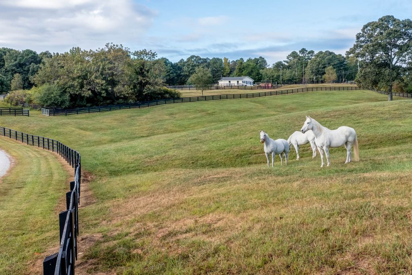
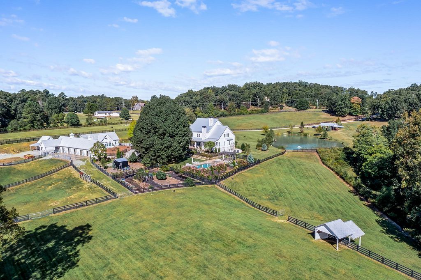
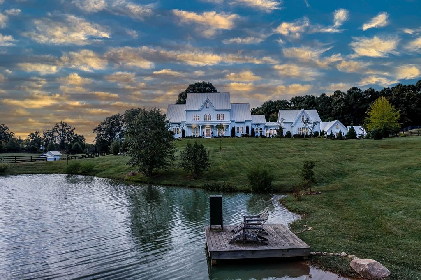
The Property Photo Gallery:




























Text by the Agent: This stunning 2019-built farmhouse estate is situated on 40 picturesque acres in highly desirable Southeast Canton. Upon entering the property, you are greeted by the beautiful equestrian landscape, rolling green pastures, and breathtaking views of the incredible 4-bedroom (plus office/5th bedroom) and 4.5-bathroom custom estate home that overlooks a tranquil stocked pond. Designed by a true equestrian, your horses and animals will be happy to call this place home in the 5-stall insulated custom barn featuring 12’x14′ stalls with attached private runs, automatic waterers, fly spray system, and interlocking mats. The barn has a thoughtfully designed, fully fenced courtyard/barnyard with a climate-controlled tack room, feed room, hay room, wash stall with hot/cold water, and a stunning 1175 sqft Studio. There are seven fenced pastures, all with automatic waterers. The main house, pool, barn, and garden were all designed around a 100-year-old oak tree, which is the heart of the remarkable English-style garden. Boasting luxury finishes and impeccable attention to detail, the owners, spent two years collecting reclaimed items and antiques to build this house around. A home out of the pages of Architectural Digest, you enter through the reclaimed antique English door featuring a custom stained-glass transom. The 2-story grand foyer has balusters reclaimed from a 19th-century Philadelphia home and is decorated with an oversized Visual Comfort Movarian Star chandelier. The interior offers spacious open-concept living with beautiful rough-sawn white oak floors. The home is centered around the generously sized living and sitting room that features a fireplace with reclaimed mantle and beams. A continuation of the indoor living space is the rear porch which offers a beautiful, whitewashed brick fireplace with a gas starter, TV outlet, custom mantle, and copper lanterns. The elegant kitchen has beautiful marble counters, custom cabinetry & hardware, a 6′ Lacanche range, custom white oak hood, 4′ True refrigerator, Perrin and Rowe English faucet, reclaimed pocket doors from an Ohio church, and a butler’s pantry with an additional sink and refrigerator. The main level owner’s suite has Designer’s Guild wallcoverings, his & her closets with California Closet system being installed in November, antique 19th-century French doors from Paris, antique rectangular claw foot soaking tub from Paris, vintage chandeliers, and a private screened sleeping porch with queen size swing bed. The main level is complete with a dining room, boot room, large laundry room with vintage utility sink & folding table, guest bathroom, and oversized 3-car garage. The upper level offers 3 spacious bedrooms, a large office (or possible bedroom), and 3 full bathrooms with designer wallcoverings, each with unique finishes & bathroom fixtures. Enjoy a stroll through the beautiful, irrigated gardens leading to the private pool, which includes fruit trees, shade trees, a cutting and vegetable garden, seasonal flowers, and over 300 peonies. The heated salt pool offers ample decking with a pergola for entertaining, Stonescape pool finish, and a raised waterfall spa. There is an original 1960s farmhouse that was fully renovated into a 1-bed and 1-bath caretaker’s cottage. The property has trails throughout and on the perimeter, as well as a 1.5 Acre fenced arena/jump field. The stunning topography has lightly wooded areas, meadows, pastures, and the babbling creek that runs through the property. This is the perfect place for a daily morning walk or ride and is home to wildlife, including deer families and a stocked pond. Finally, this home is in the sought-after Creekview Highschool district. It is less than 10 minutes from 7 Acre BarnGrill, Scottsdale Farms, and Milton Publix; less than 15 minutes to Milton’s Crabapple District; and just 20 minutes from downtown Alpharetta, Avalon, and GA-400.
Source: Berkshire Hathaway HomeServices Georgia Properties
* This property might not for sale at the moment you read this post; please check property status at the above Zillow or Agent website links*
More Homes in Georgia here:
- A Custom-Built Georgia Lakefront Masterpiece at $6.25 Million
- In Georgia, a Distinctive Contemporary Masterpiece by Bongers Homebuilders Asks $4.2 Million
- Exceptional Georgia Lakefront Home With Refined Transitional Design Lists for $7.15 Million
- An Extraordinary Modern Estate by Bella Fine Homes Lists for $5.5 Million in Georgia
