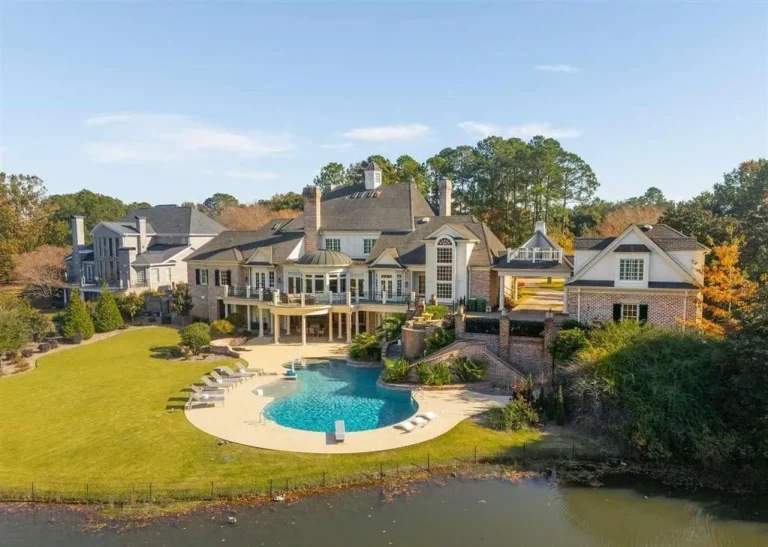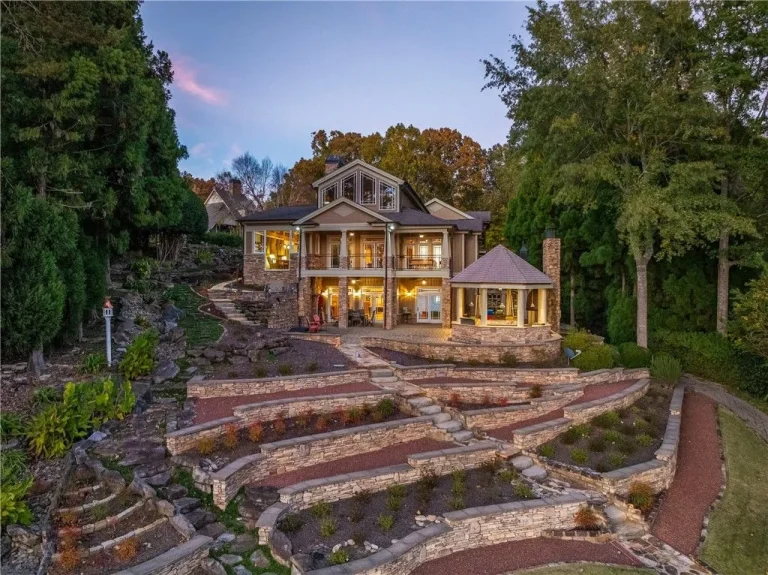Discover a Serene Retreat with Saltwater Pool and Lush Garden Oasis in this $2,290,000 Stunning Estate in Mount Pleasant, SC
957 Lakeview Dr Home in Mount Pleasant, South Carolina
Description About The Property
This stunning “Atomic Ranch” in Mount Pleasant, SC offers true country living in the heart of the city. Built on one of the largest and most private estate-sized lots in The Groves, this home boasts high-quality materials and construction, including cypress tongue and groove walls and oak floors throughout. The 2014 studs-out renovation, designed by New World Byzantine, celebrates the historical integrity of the home while bringing it up to current standards of design. The backyard is a gardener’s paradise with multiple fruit trees and a large sunny area for vegetable gardening. The grand Live Oak in the backyard provides a beautiful backdrop for outdoor activities and the recently added top-of-the-line salt water pool. With plans for an upstairs addition and vast expansion of the kitchen, this home presents a rare opportunity for customization and expansion. Don’t miss out on the chance to own this unique and beautiful property in The Groves.
To learn more about 957 Lakeview Dr, Mount Pleasant, South Carolina, please contact Vision Real Estate Advisors LLC (843-224-5160) for full support and perfect service.
The Property Information:
- Location: 957 Lakeview Dr, Mount Pleasant, SC 29464
- Beds: 04
- Baths: 04
- Living: 3,020 square feet
- Lot size: 0.67 acres
- Built: 1956
- Agent | Listed by: Vision Real Estate Advisors LLC (843-224-5160)
- Listed at Zillow




























The Property Photo Gallery:




























Text by the Agent: True ”country living” in town! Stunning, re-imagined ”Atomic Ranch,” built on one of the largest lots in The Groves, truly a beautiful and very private estate sized lot. The Groves is all you could wish for in a neighborhood: extremely quiet, very safe and golf cart friendly, yet close to everything. And, this home is located right in the heart of the neighborhood. SOLID is a fitting descriptor of both the materials and construction of the original home. The lot was chosen by the Engineer of the The Groves,Vincent Lesesne, who built the home to very high standards (documentation available). Lesesne family owned it until 2012 (56 years). A painstaking, studs-out renovation, designed by New World Byzantine, was completed in 2014 and brought the home to current standards of design. The 2014 renovation celebrated the historical integrity of the home while opening up the floor plan via an authentic timber frame colonnade. This design feature separates, while at the same time, connects the public spaces of the home (kitchen, living and dining rooms). Existing home features include: high 9′ ceilings (rare for the era), cypress tongue and groove walls (with flush trim), oak floors throughout, a beautiful (original) brick fireplace which faces both the living and the dining areas, a central open kitchen with a massive handmade maple island and Thermador appliances. As a benefit, no trees are located adjacent to the home, therefore the integrity of the foundation is preserved, and affords many expansion options. Plenty of space for accessory buildings such as an ADU, pool house, detached garage, etc. The backyard is simply amazing! For a family that has a penchant for planting, there are multiple fruit trees, and a large sunny area for vegetable gardening. A few of the standouts: a very large fig, 2 yellow grapefruit, 3 clementines, 2 pomegranates, and olive trees. The backyard and pool area focuses on a very large, grand Live Oak, with limbs that touch the ground. The Oak provides a beautiful backdrop for any backyard activity, including enjoying the recently added top-of-line salt water pool. The sheer amount of densely wooded buffer (20-25′) surrounding the backyard creates both a visual landscape layer below the skyline and unparalleled privacy. Current owners were so thrilled with the way the house lived that they re-engaged Andrew Gould / New World Byzantine to design an upstairs 1260 sf addition with 3 large bedrooms (one with a walk in closet), 2 full baths, and a living area. With the attic headroom being approximately nine feet, the aforementioned plan can be carried out by simply adding shed roof dormers while maintaining the current roof ridge. The plan also included a vast expansion of the kitchen by deleting the adjacent bedroom / bath / pantry to the Right and re-imaging the left over space into a large pantry / laundry and a full bath envisioned to handle kids coming in from the pool. This renovation was not started as owners plans changed, however plans will convey with home and are available upon request. Some images from the plans have been included in the pictures (pics 61-69). As well, there is an existing landscape plan which would have been carried out post renovation, these plans also convey with home. Opportunities like this do not come around often. THIS. IS. A. UNICORN!
Courtesy of Vision Real Estate Advisors LLC
* This property might not for sale at the moment you read this post; please check property status at the above Zillow or Agent website links*
More Homes in Mount Pleasant here:
- Beautiful Waterfront Home in Mount Pleasant, SC Masterfully Crafted Yet Functional and Efficient Hits Market for $9,950,000
- Spectacular Waterfront Home with Sophisticated Details in South Carolina Hits Market for $3,695,000
- This $3,200,000 Mediterranean-style Home in South Carolina Features Thoughtful Layout and Many Tasteful Details































