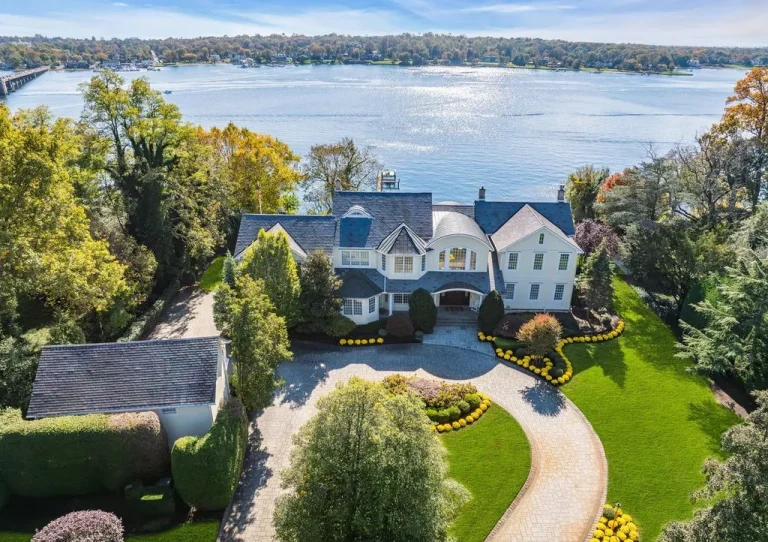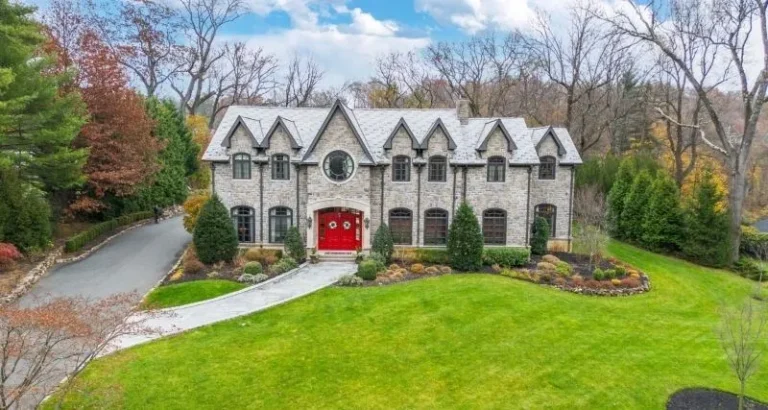Dreamy Country Estate in New Jersey Hits Market for $7,950,000
The Dreamy Country Estate is a luxurious home now available for sale. This home located at 166 Liberty Corner Rd, Far Hills, New Jersey; offering 06 bedrooms and 12 bathrooms with over 16,000 square feet of living spaces. Call Debra Ross – Kl Sotheby’s Int’l. Realty (Phone: 908 285-0666) for more details; and set a tour schedule of the Dreamy Country Estate.
The Dreamy Country Estate Information:
- Location: 166 Liberty Corner Rd, Far Hills, NJ 07931
- Beds: 06
- Baths: 12
- Living: 16,381 square feet
- Lot size: 13.82 acres
- Built: 1993
- Listed by | Agent: Debra Ross | Kl Sotheby’s Int’l. Realty (Phone: 908 285-0666)
- Listed at Zillow and Agent Website
























The Dreamy Country Estate Gallery:
Text by the Agent: Moggy Falls is a magnificent country estate set on 13+ breathtaking acres in one of the state’s most sought-after locations, within an hour to Manhattan.From the gated stone entrance and long winding drive through acres of sweeping lawns and jogging trails to the stunning formal gardens surrounding the residence, and the pounding waterfall, a private paradise awaits at Moggy Falls. Sitting at pride of place is the unparalleled, exquisitely crafted 16,000+ sq ft residence. A formal courtyard with stone paver detailing fronts the stone-faced house. Charming cupolas and clay-pot chimney caps push out of the wood shake roof. Like the beauty of nature outside, the interiors are an artist’s palette of creative design and execution of style. Fine materials include Carrara marbles, oak and stone flooring, cherry wood ceilings, artfully crafted custom millwork, and limestone countertops. Every room is a masterpiece of architectural surfaces—the barreled ceiling in the entrance hall, the garden room’s exposed truss-work, the club room’s impressive cherry wood coffered ceiling, oversized fireplace, and well-equipped cherry wood bar. Custom-cabinetry with antiqued glass doors lend elegance to the dining room, while the wine room’s stone, and oak detailing has an old-world feel. Comprising its own wing is the spa-like master suite with private courtyard. Complementing the bedroom are two vast dressing rooms, a private gym with juice bar, and an oak-paneled library with fireplace. Lustrous marble is the predominant material in the radiant-heated bathroom with double vanities, steam shower, and soaking tub. Illuminated by skylights, the beautiful kitchen makes a bold statement with its stunning 13-foot vaulted ceiling trussed with cherry wood. A hand-hammered copper beverage sink is a perfect complement to the honed limestone countertop of the horseshoe-shaped center island. Appliances are all sourced from top-of-the-line manufacturers. The adjoining 14-foot domed breakfast room casts views over the property, thanks to floor-to-ceiling windows. For outdoor eating, the covered dining pavilion can be accessed through French doors as well as the dining patio with fireplace. Decorative columns give entry to the adjacent great room, whose dramatic cathedral ceiling is accented by raised-panel millwork, stenciling, clover accent window, and fireplace. The lower-level screening room, whose faux-painted, embossed leather coffered ceiling and 13 reclining stadium seats make the viewing experience a pleasure. Running the length of the north face of the house are the magnificent formal English gardens. A series of patios, terraces, courtyards with stone fireplace and grilling island, open out from the stone-floored garden room and the shiplap paneled artist’s studio. In the gardens, gravel walkways and box hedges weave through brilliantly colored plantings. Every Christmas, one of the majestic Norway spruces on the property, bedecked with thousands of lights, can be seen from miles around. The west wing of the house, accessed through the pool house and main residence, is where you will find a guest suite, billiards room, and separate game room with spiral stairs to The Lookout. There is an additional self-contained apartment within the home for guests or staff. A fully equipped pool house with stainless steel appliances, laundry facilities, and a full bath service the garden retreat with pool with spa. Also, on hand for year-round entertainment a covered pavilion, audio system, fire pit, and yoga studio. Six+ garage bays await the car enthusiast. Just minutes from the private haven of Moggy Fallsare shopping, dining, and recreational activities, including world-class golf courses and equestrian facilities. There are multiple options for travel to Manhattan, with major highways and train stations nearby.
Photo credit: Debra Ross | Source: Kl Sotheby’s Int’l. Realty
* This property might not FOR SALE at moment you reading this post; please check status at Zillow link or Agent website link above*
More Tours of Homes in New Jersey here:
- New Jersey Contemporary House of Glass Walls and Earth-tone Bricks on Market for $5,350,000
- Live Your Fairytale Romance in This New Jersey Enchanting French Chateau Listed for $7,900,0000
- Distinguished for Antique Architecture and 16,355-bottle Wine Cellar, Mansion on Bernardsville Mountain, New Jersey Available for $16,900,000
- This $11,500,000 World-class Estate on the Bank of Navesink River, New Jersey Offers Spectacular Landscape and No Less Exquisite Finishes
- New Jersey French Chateau with Timeless Beauty Offered at $13,500,000































