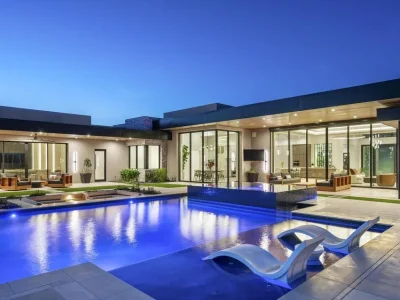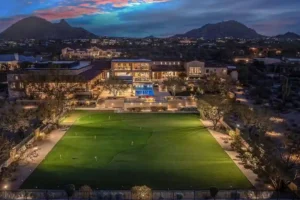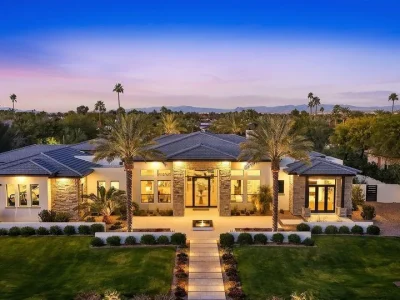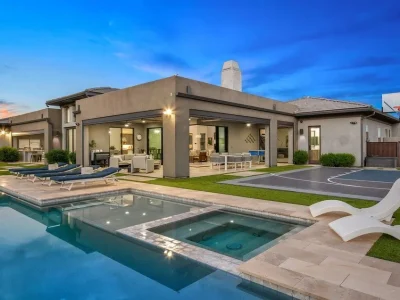Elegant and Sophisticated Private Arizona Estate Now Available for $6.8 Million
6852 E Fanfol Dr, Paradise Valley, Arizona 85253
Description About The Property
This stunning estate at 6852 E Fanfol Dr in Paradise Valley, Arizona, blends timeless elegance with modern sophistication. Renovated in 2022, it offers luxurious living with five en-suite bedrooms, a chef’s kitchen, and high-end finishes like European White Oak floors and a Control 4 system. The main-level primary suite features dual walk-in closets, a sauna, and a gym/massage room, while the junior guest suite includes a kitchenette and French doors that open to the courtyard. Perfect for entertaining, the home boasts a basement game room, movie theater, and wine room, along with a backyard oasis featuring a dazzling pool, outdoor kitchen, and multiple fire and water features. This estate is truly a rare find.
To learn more about 6852 E Fanfol Dr, Paradise Valley, Arizona, please contact Christopher V Karas 602-919-6511, Compass for full support and perfect service.
The Property Information:
- Location: 6852 E Fanfol Dr, Paradise Valley, AZ 85253
- Beds: 5
- Baths: 9
- Living: 9,911 sqft
- Lot size: 0.93 Acres
- Built: 2008
- Agent | Listed by: Christopher V Karas 602-919-6511, Compass
- Listing status at Zillow






























































The Property Photo Gallery:






























































Text by the Agent: You’ve found the one you’ve been looking for. This private luxurious estate, renovated in 2022, is the perfect blend of timeless elegance combined with modern sophistication. From the moment you enter the foyer and see the sweeping staircase, you will be captivated by the grand scale and unparalleled craftsmanship. The estate boasts 5 en-suite bedrooms, library/office, gym, 4 car garage and so much more. European White Oak hardwood floors, tall ceilings, honed granite fireplace in family room, floor to ceiling limestone fireplace in living room, control 4 system and designer finishes. Chef’s kitchen with double island, porcelain countertops, walnut cabinets, Wolf and SubZero appliances, plus a full wet bar. The main level primary suite features a private sitting room, gym/massage room, two generously sized walk-in closets, stackable washer/dryer closet, two private water closets and sauna that opens to the courtyard. But wait, there’s more! This estate also boasts a junior guest suite complete with a kitchenette (inc microwave, wine fridge and sink) and stunning French Doors that open to the front courtyard. The basement is the perfect hosting space with a full game room, movie theatre and temperature controlled wine room. Mature greenery makes the backyard feel like your own private oasis with dazzling pool, multiple water features, fire features, outdoor kitchen and oversized covered patio. This beauty will not last long!
Courtesy of Christopher V Karas 602-919-6511, Compass
* This property might not for sale at the moment you read this post; please check property status at the above Zillow or Agent website links*
More Homes in Arizona here:
- A Remarkable $10.975 Million Arizona Estate Defined by Vision, Warmth, and Architectural Presence
- HardtSeasons Estate: The Pinnacle of Luxury Living in Scottsdale Listed for $18.25 Million
- An Elite Arizona Residence Crafted for Seamless Indoor-Outdoor Living at $10.9M
- A $3.995M Breathtaking Desert Contemporary Home Showcases Elevated Living in Arizona



































