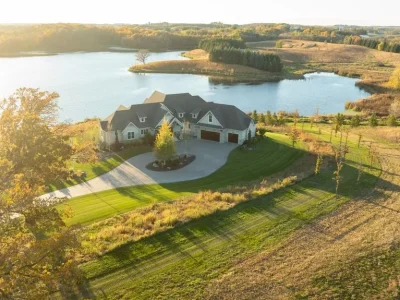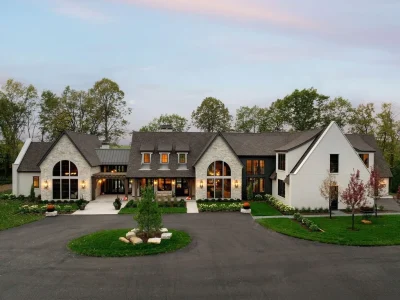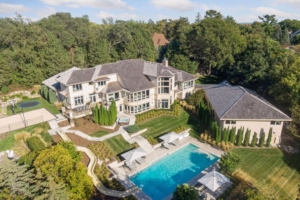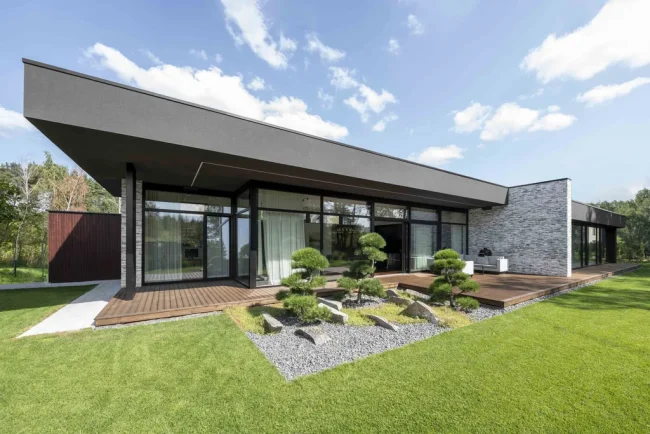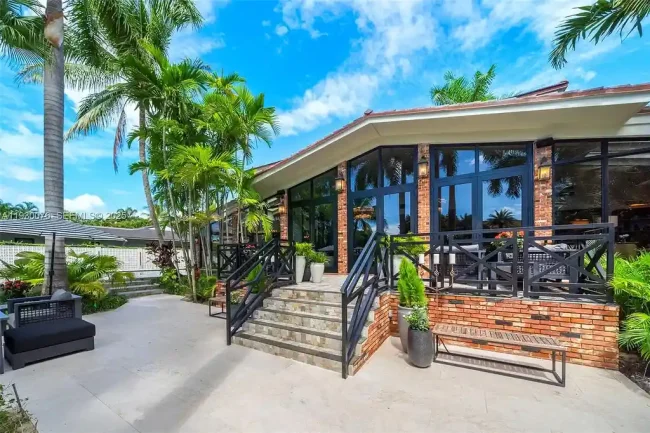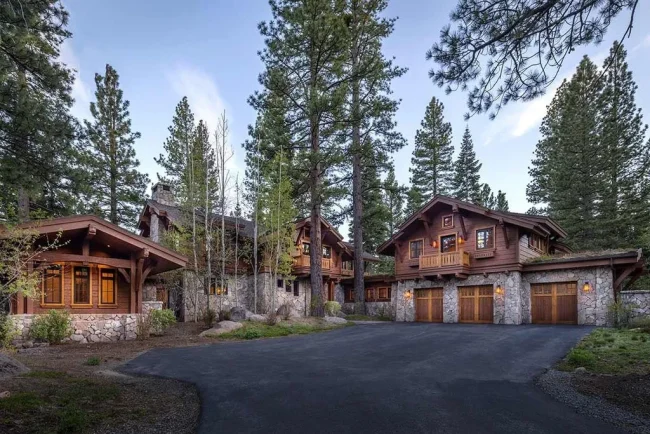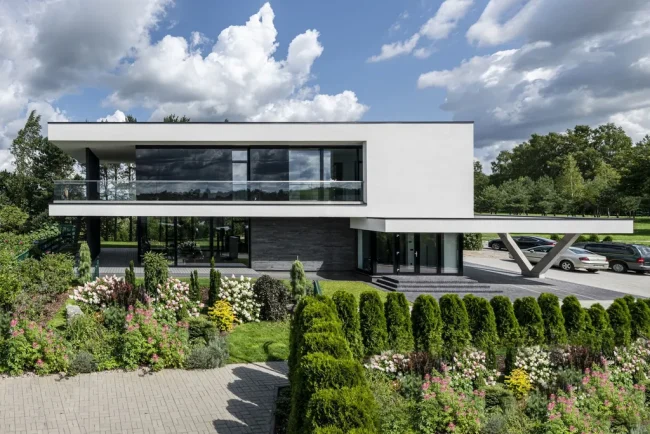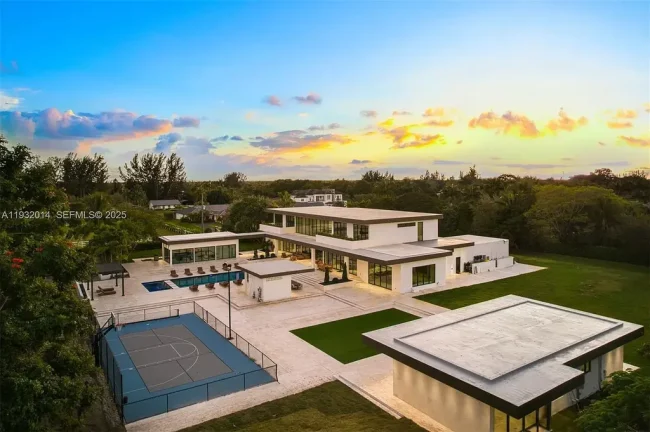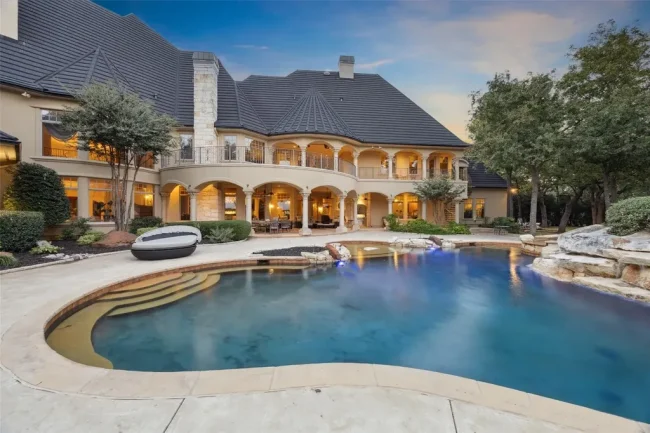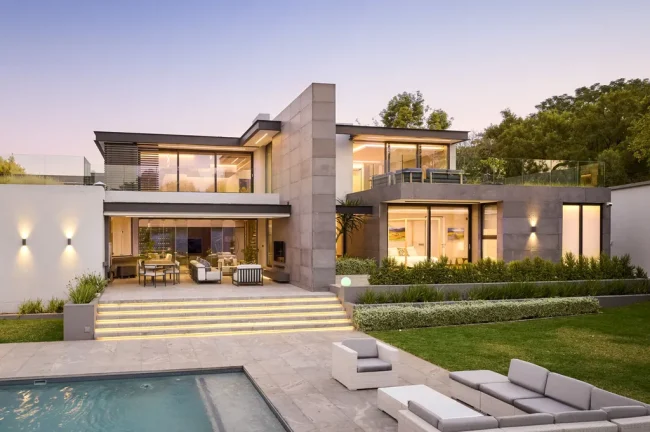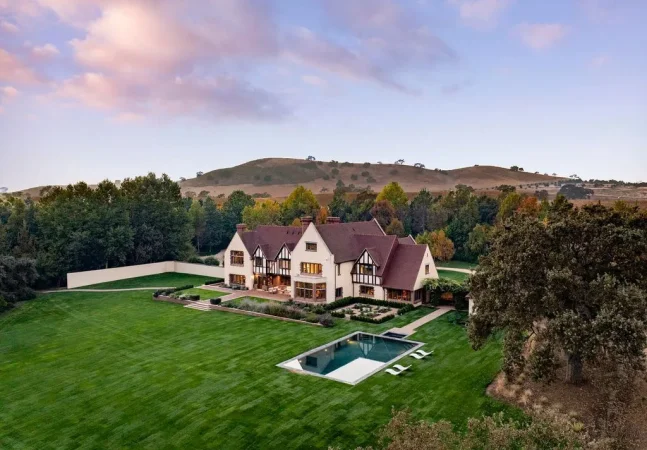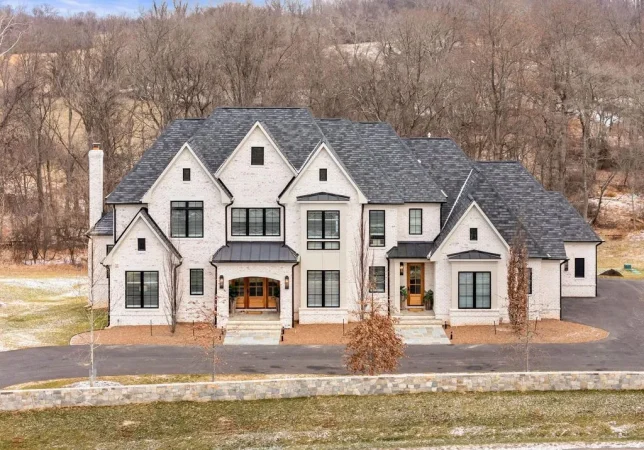Elegant Rolling Green Home with Spectacular Views and Luxury Amenities in Minnesota
5805 Mait Lane Home in Edina, Minnesota
Description About The Property
This stunning Rolling Green home, designed by Steiner & Koppelman and tastefully remodeled by TEA2 Design, offers high ceilings, meticulous attention to detail, and breathtaking south-facing views. Nestled by a serene pond, the property boasts a beautiful pool, expansive terracing, and a cabana.
The main level seamlessly connects public spaces to terraces, including the inviting dining room terrace and the rear terrace off the great room. On this level, you’ll find a living room, a center island kitchen, a breakfast room, a library/office, a family room, and a remarkable barrel-vaulted porch. The private office/guest quarters over the garage feature a wet bar and a ¾ bath.
Upstairs, there are four en-suite bedrooms, including a primary suite with a fireplace and a sitting area. The walkout lower level, equipped with Wirsbo in-floor heating, offers a fifth bedroom, an amusement room with a bar and aquarium, billiards, a wine cellar, a media room, an exercise room, and a spa. This home boasts tremendous amenities throughout, making it a true masterpiece of luxury living.
The Property Information:
- Location: 5805 Mait Ln, Edina, MN 55436
- Beds: 5
- Baths: 10
- Living: 10,368 square feet
- Lot size: 1.05 Acres
- Built: 1999
- Listing status at Zillow
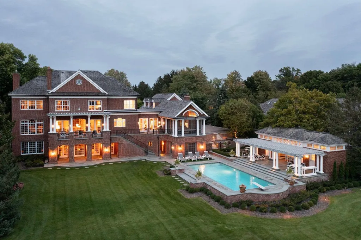
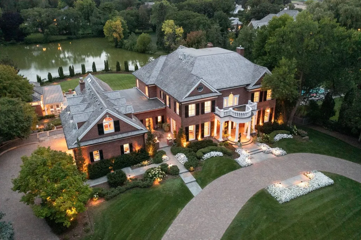
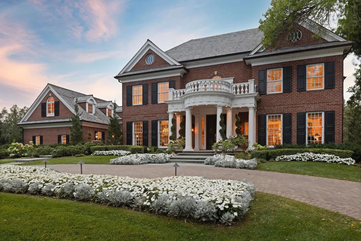
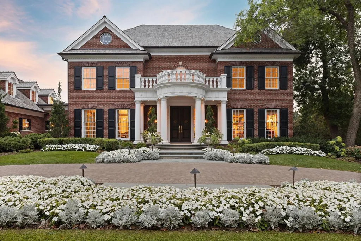
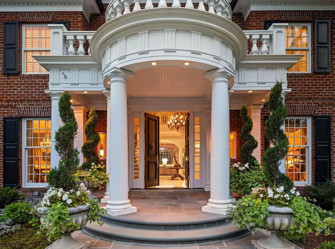
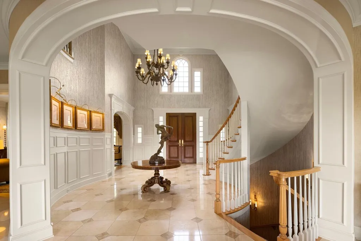
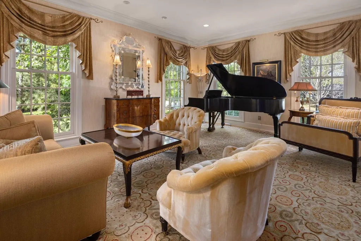
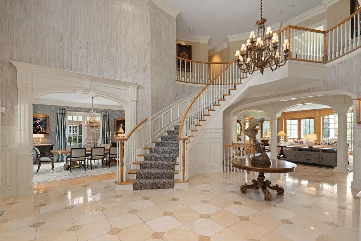
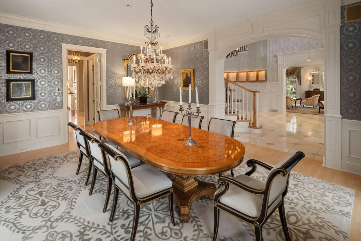
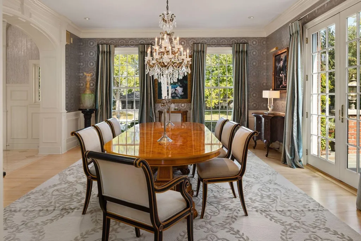
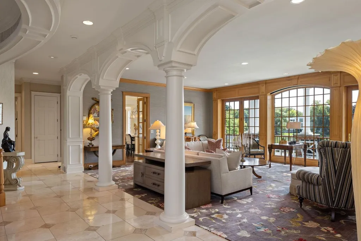
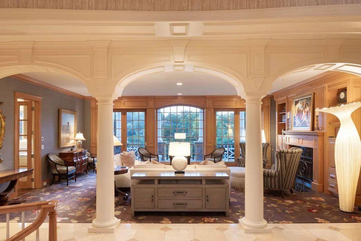
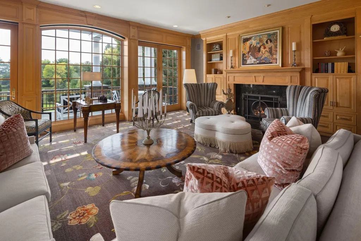
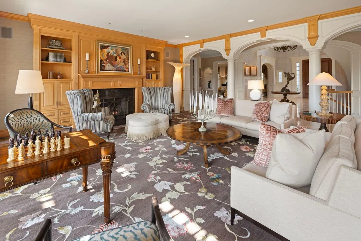
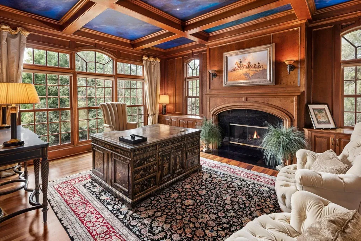
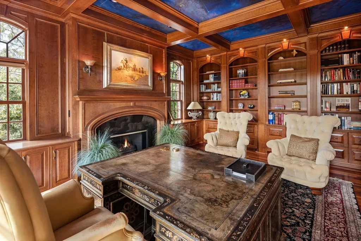
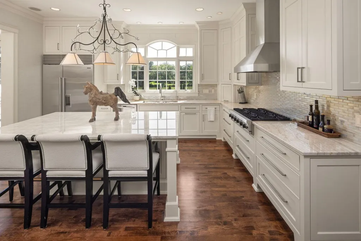
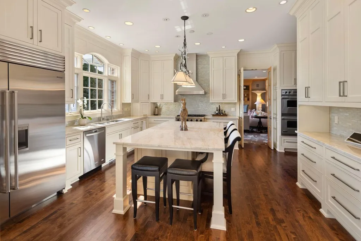
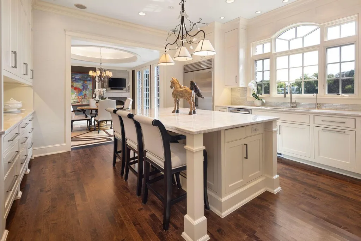
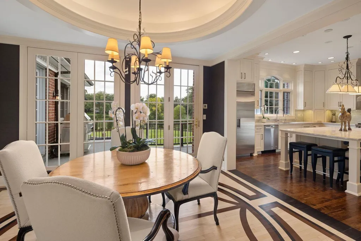
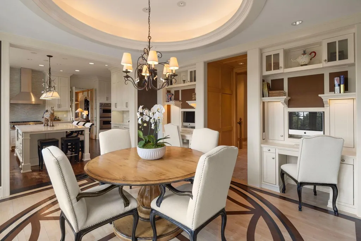
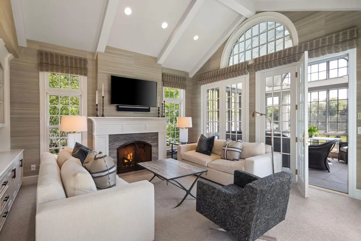
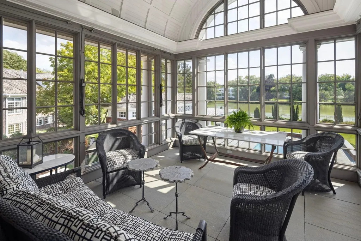
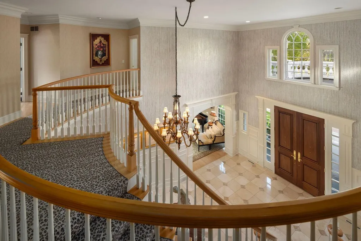
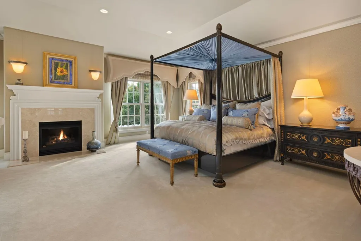
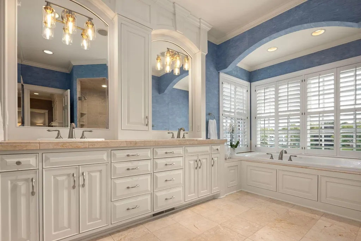
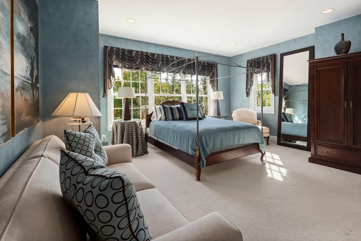
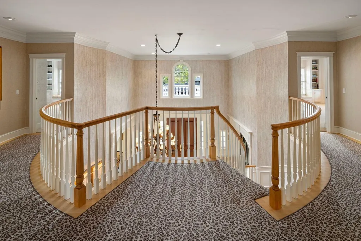
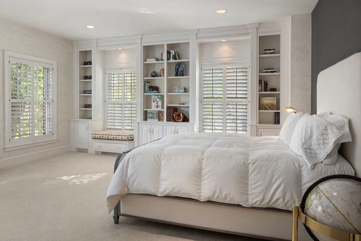
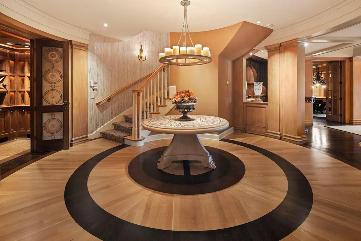
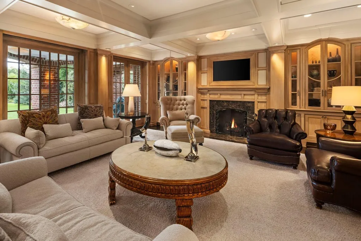
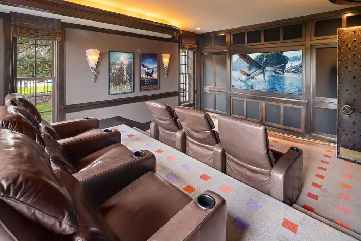
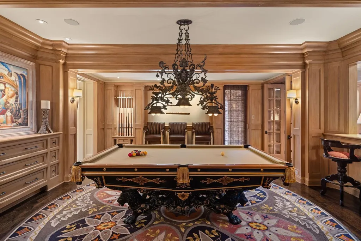
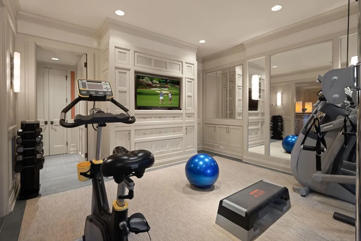
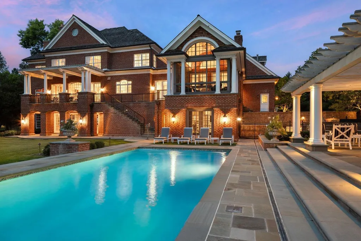
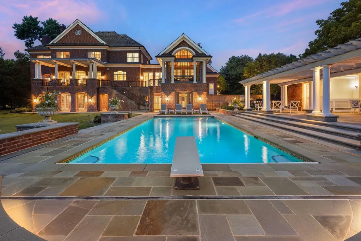
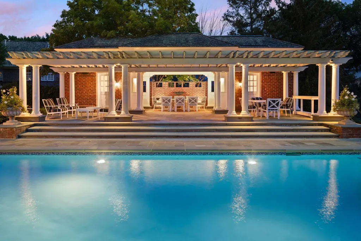
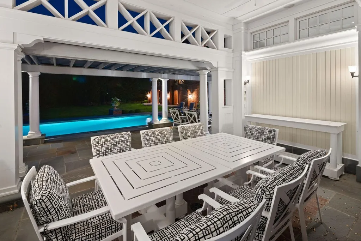
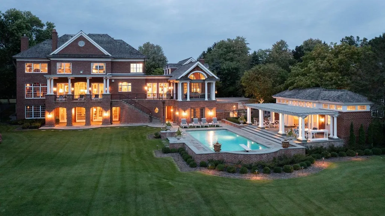
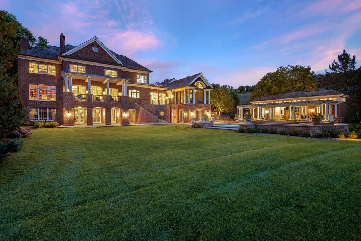
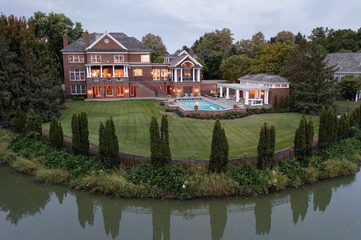
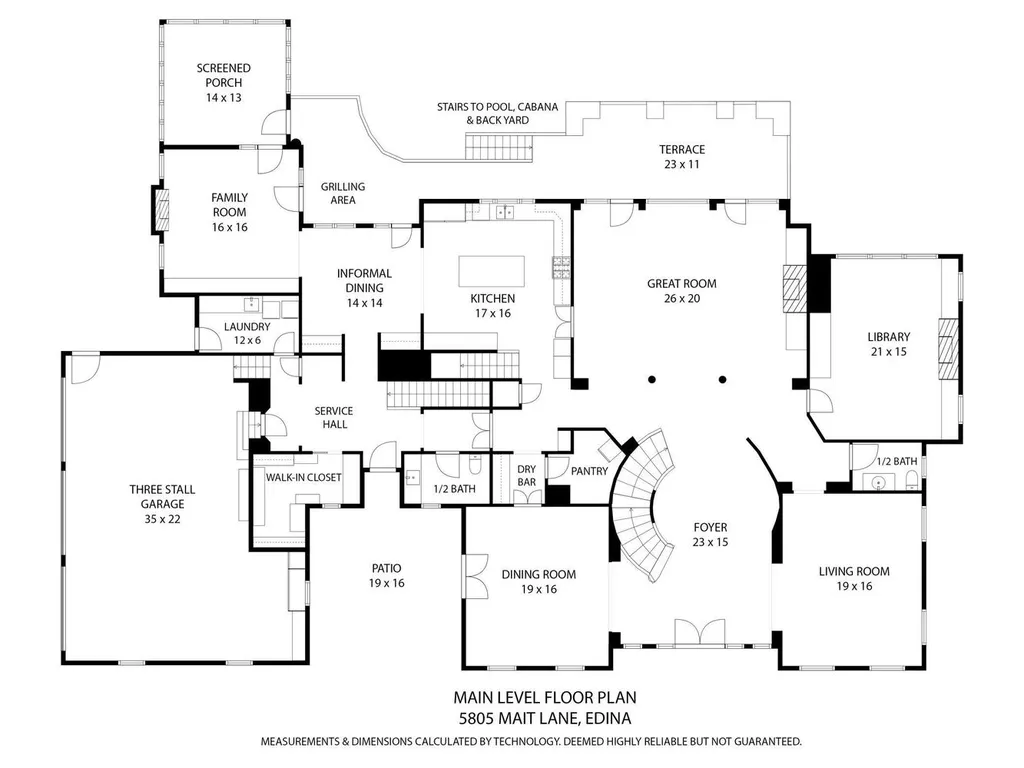
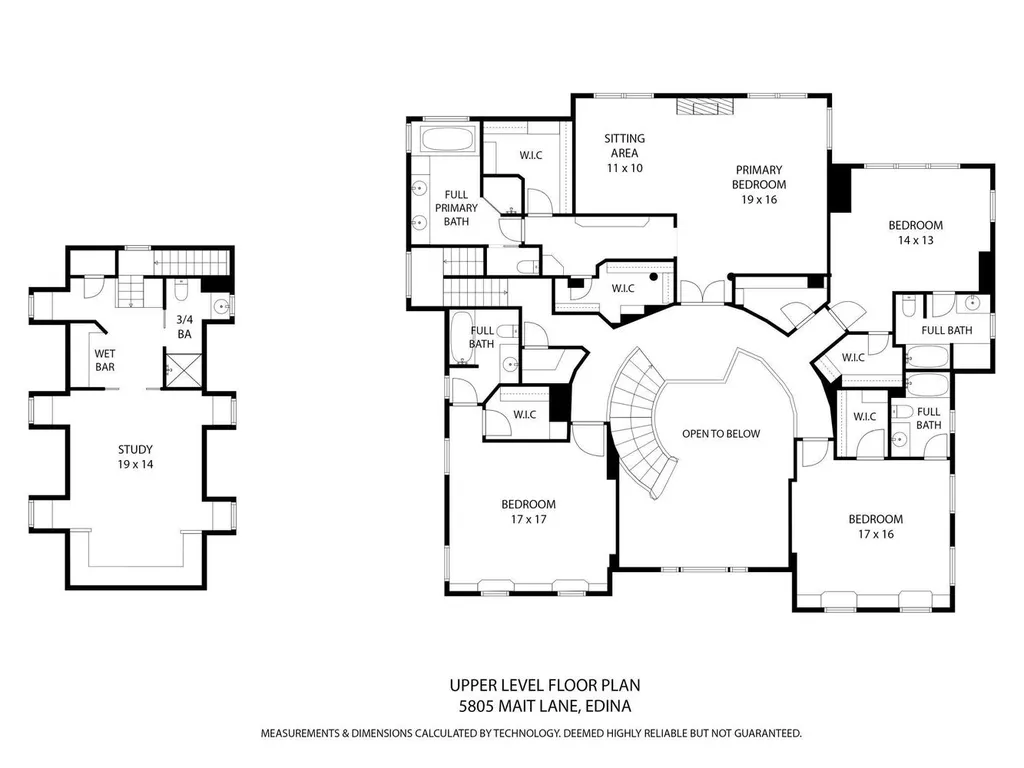
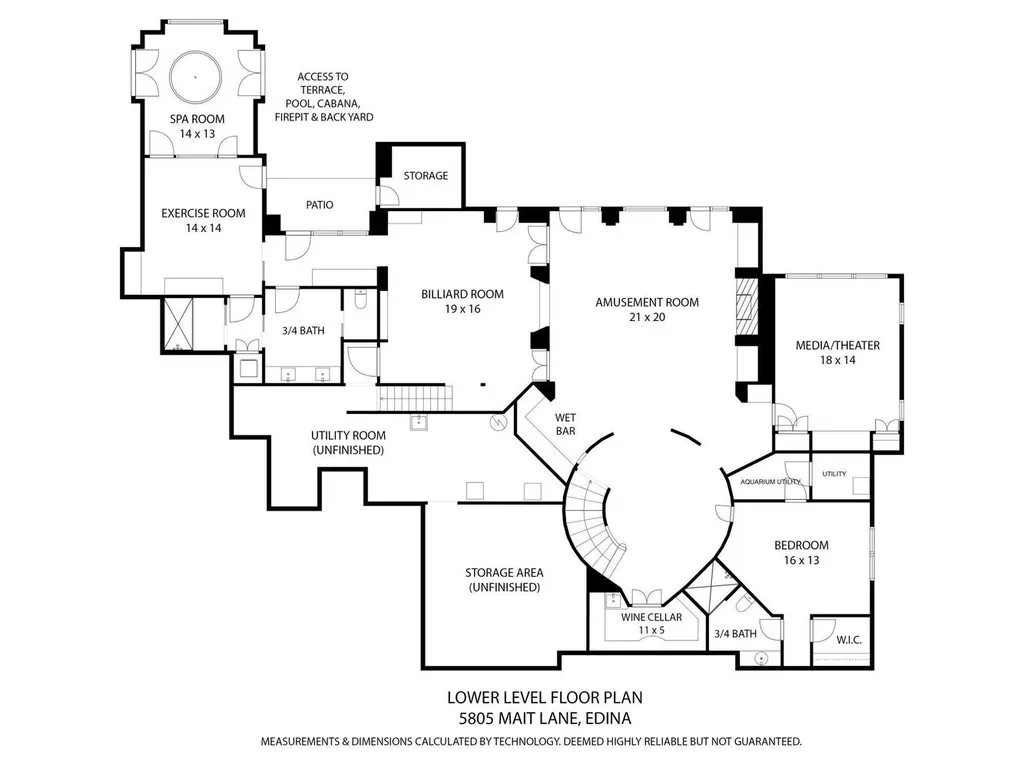
The Property Photo Gallery:












































Text by the Agent: With high ceilings, great attention to detail, and spectacular south-facing views, this one-owner Rolling Green home, built by Steiner & Koppelman and remodeled by TEA2 Design, takes great advantage of its gorgeous pond facing site and includes a beautiful pool with expansive terracing and cabana. Main level public rooms open to additional terracing, including the delightful dining room terrace and rear terrace off the great room. Main level includes living room, center island kitchen, breakfast room, library/office, family room and stunning barrel vaulted porch. Private office/guest quarters over garage includes wet bar & ¾ bath. There are four en suite BRs on the 2nd floor, including the primary suite with fireplace and sitting area. The walkout lower level with Wirsbo in-floor heat includes a 5th BR, amusement room with bar & aquarium, billiards, wine cellar, media room, exercise room & spa. Tremendous amenities throughout.
Courtesy of Barry Berg (Phone: 612-670-3600) & Chad M Larsen (Phone: 612-968-6030) at Coldwell Banker Realty
* This property might not for sale at the moment you read this post; please check property status at the above Zillow or Agent website links*
More Homes in Minnesota here:
- Secluded 189-Acre Country Retreat Immersed in Minnesota’s Natural Beauty Hits the Market for $6.5 Million
- Exquisite Minnesota Estate by James Co. Homes and Alexander Design Group Lists for $7.5 Million
- 3.18-Acre Minnesota Valley Gem: Luxurious Residence Set Amidst Picturesque Rolling Hills Listed for $4.1 Million
- An Architectural Masterpiece by Studio M Offers Resort-Style Living in Minnesota for $10.9 Million
