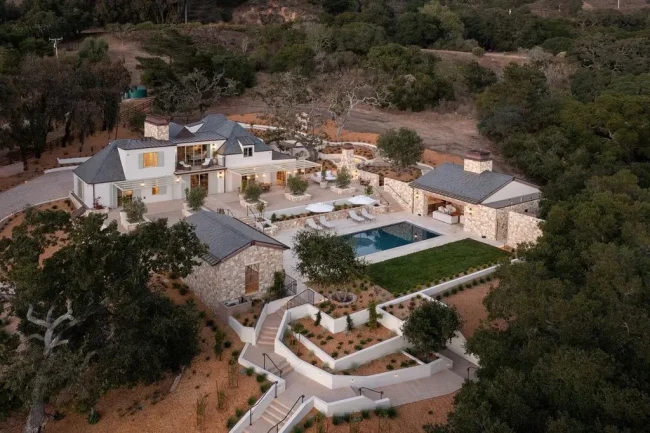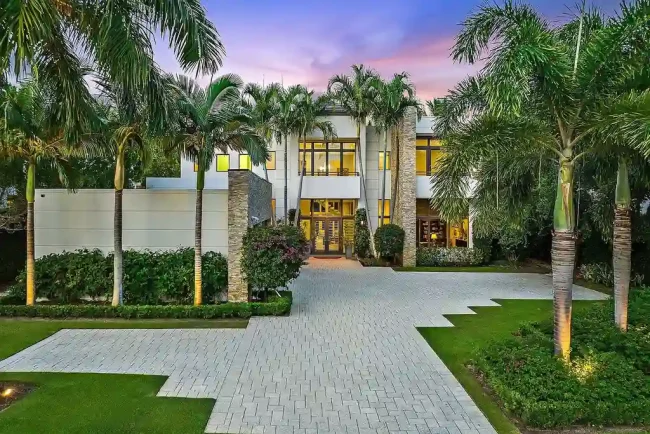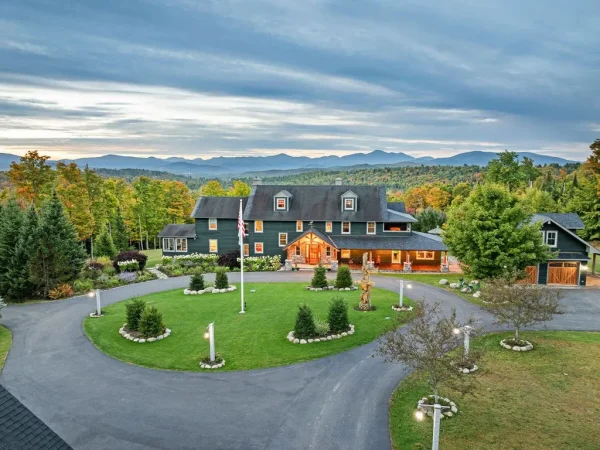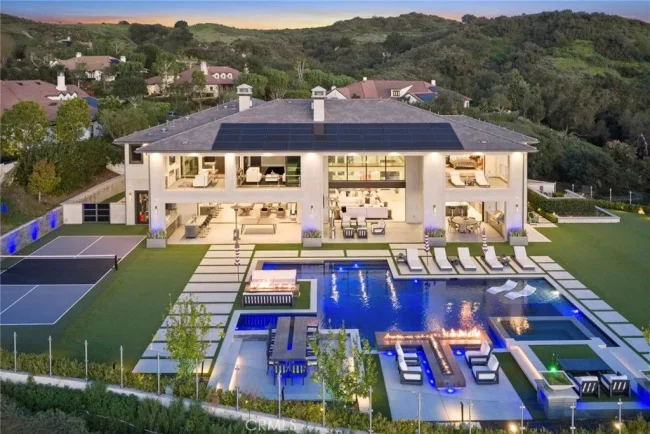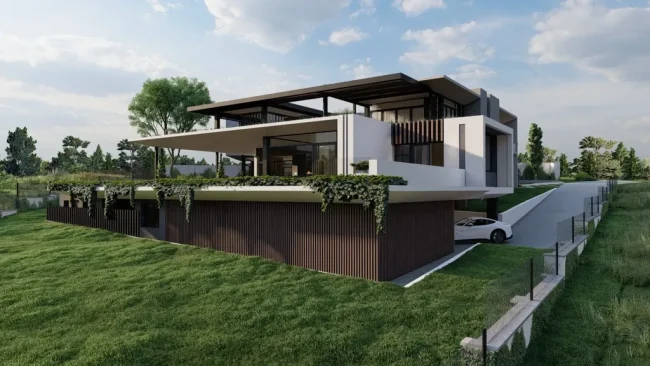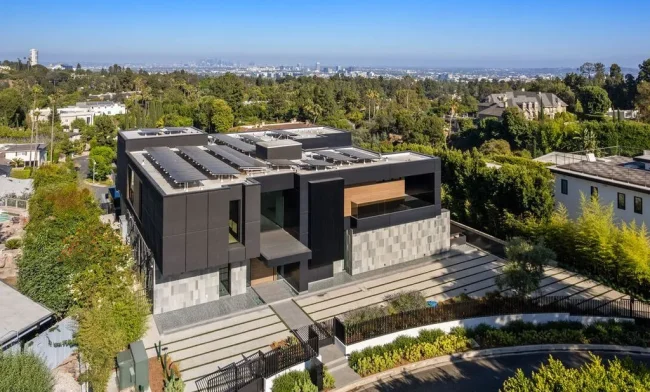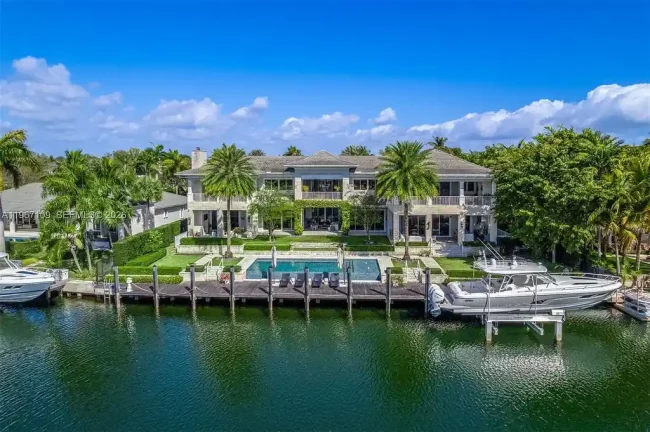Elliptical House in Lagos, Portugal by Mário Martins Atelier Merges Sculptural Form with Landscape Harmony
Architecture Design of Elliptical House
Description About The Project
Elliptical House in Lagos, Portugal by Mário Martins Atelier blends organic geometry, natural light, and landscape for a seamless architectural experience.
The Project “Elliptical House” Information:
- Project Name: Elliptical House
- Location: Lagos, Portugal
- Project Year: 2016
- Built area: 400 m²
- Designed by: Mário Martins Atelier
A Sculptural Dialogue Between Architecture and Nature
In the coastal town of Lagos, Portugal, Elliptical House by Mário Martins Atelier redefines architectural expression through an organic form carved by light, wind, and sea. Set on a gentle slope above the Algarve coastline, this striking residence embraces the Mediterranean landscape while remaining uniquely sculptural in its identity. With an elliptical base and an enveloping white curvature, the house appears almost as if it were formed by the elements themselves.
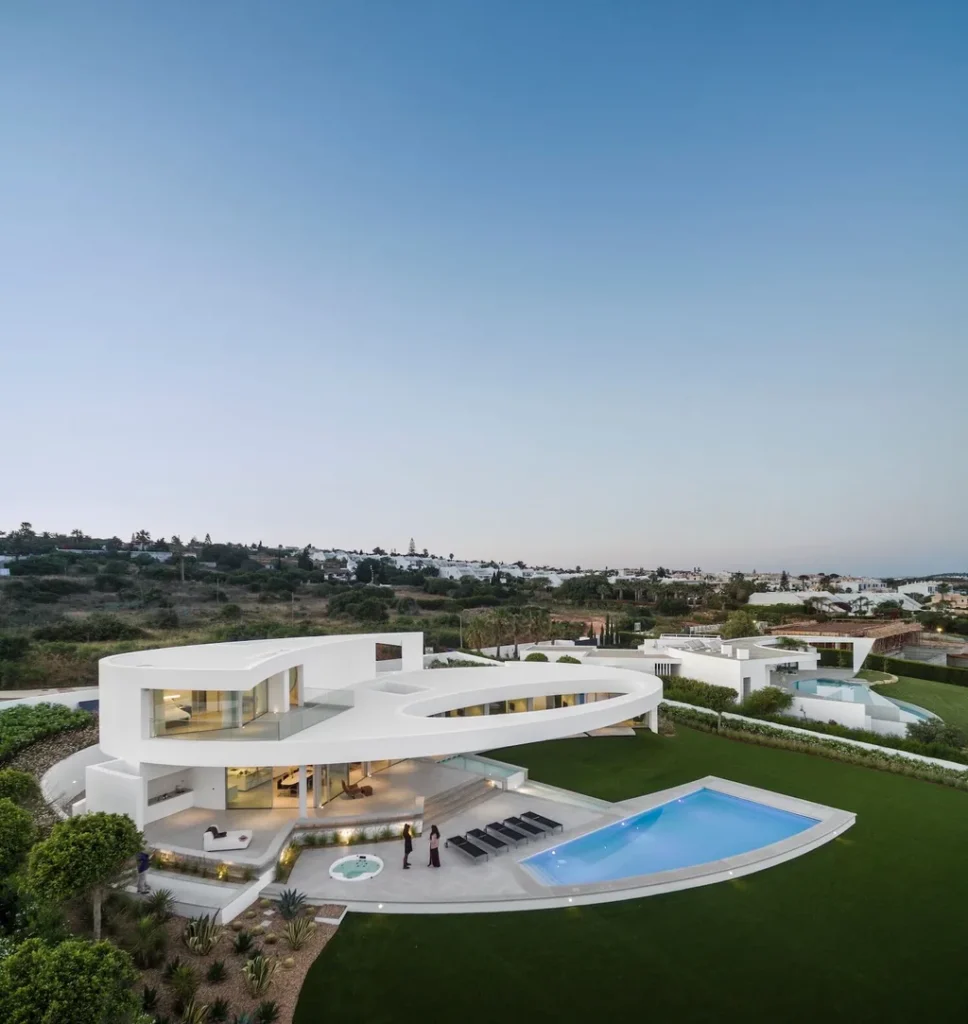
“We envisioned the house as a fluid continuation of the terrain—a geometry that both rests within and rises from the landscape,” explains architect Mário Martins. “It’s about dissolving boundaries—between solid and void, between interior and exterior.”
An Organic Geometry Inspired by Sea and Wind
The foundation of the design is the ellipse—an uninterrupted loop that defines not only the building’s outline but its spatial philosophy. This geometry, echoed throughout the structure, creates a central void that serves as a contemplative patio while visually anchoring the entire home.
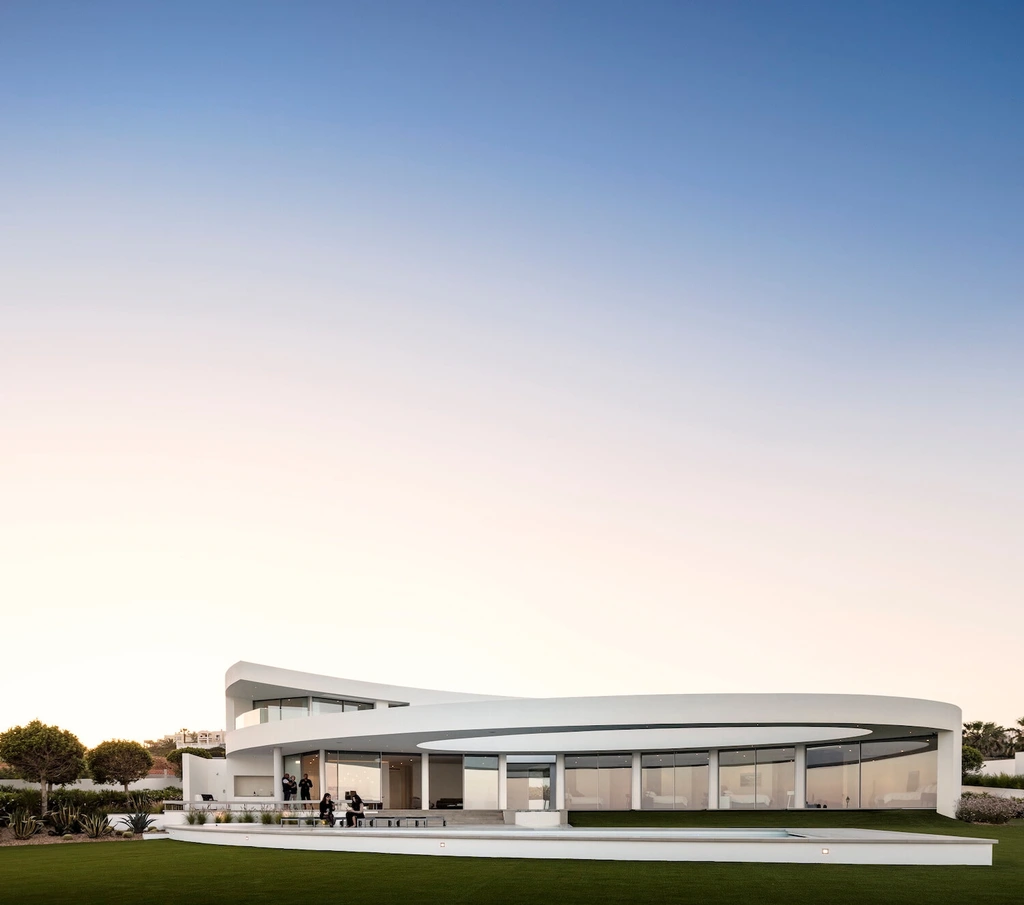
“The oval is both embracing and liberating,” notes Martins. “It allows the house to frame light and space differently throughout the day.”
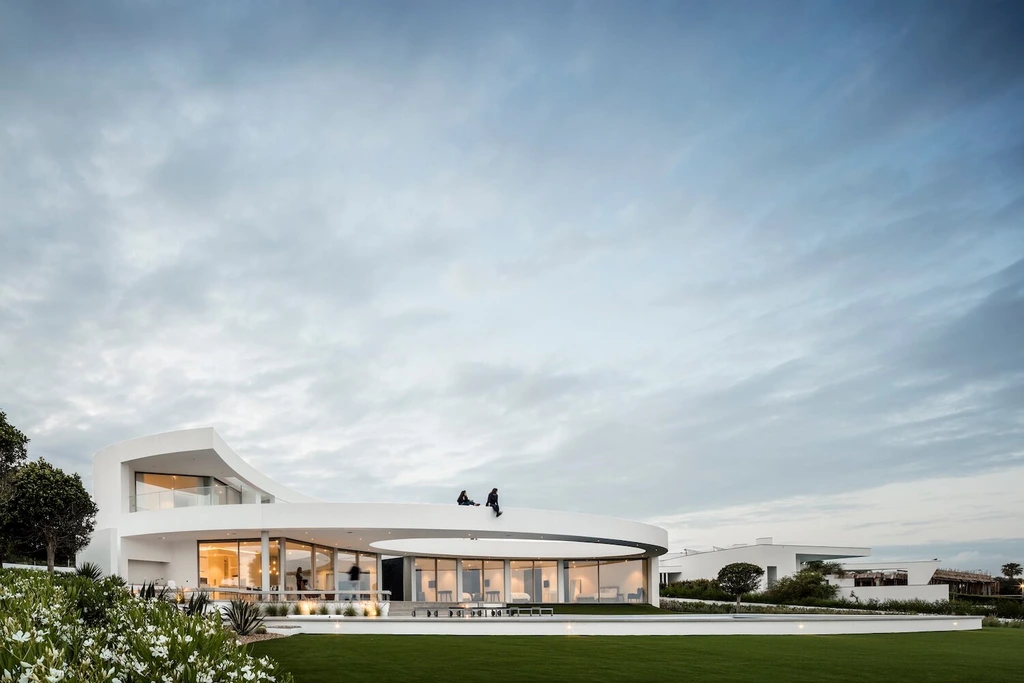
The house is organized over two floors above the entrance level. A spacious and open-plan ground floor includes the main living room, kitchen, and four bedrooms—all oriented toward the sea. The elliptical frame defines a seamless transition between indoor and outdoor spaces, where patios and terraces bleed effortlessly into the landscaped garden.
SEE MORE: KPR3 House by Ezequiel Farca Studio Blends Architecture and Nature on the Coast of Punta Mita
Light, Texture, and the Coastal Context
On the upper level, a fifth bedroom claims the best vantage point, overlooking the sea and the surrounding Algarve coastline. The basement houses service areas and a garage, allowing the upper floors to remain light, clean, and visually open.
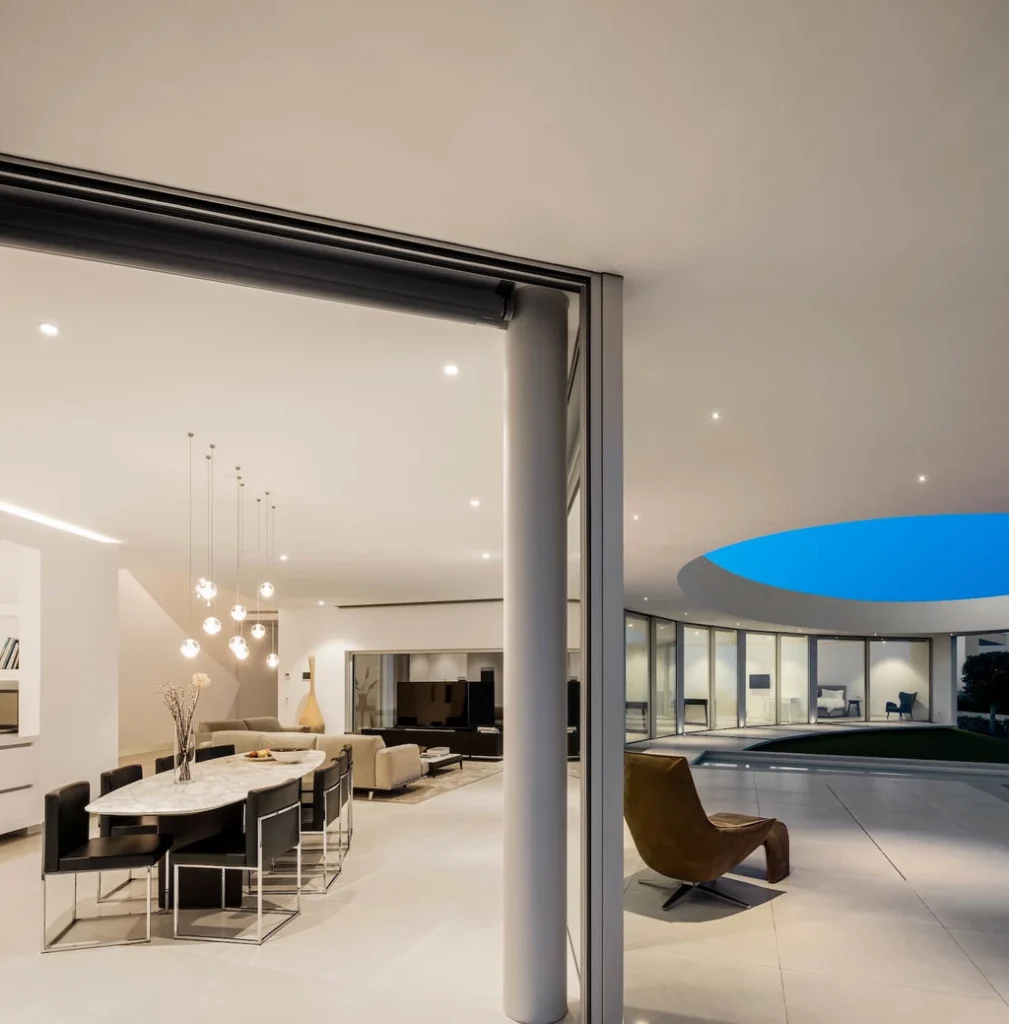
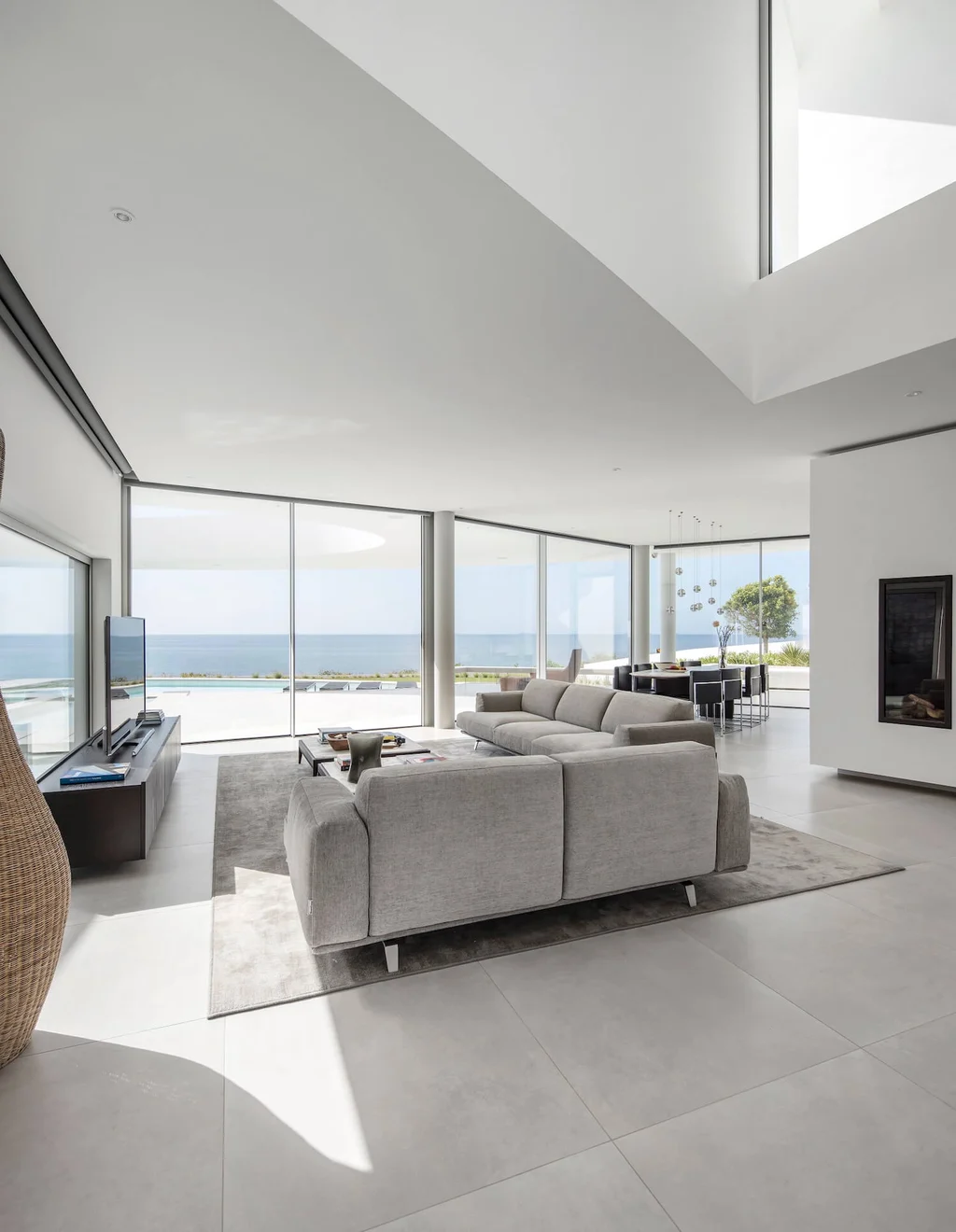
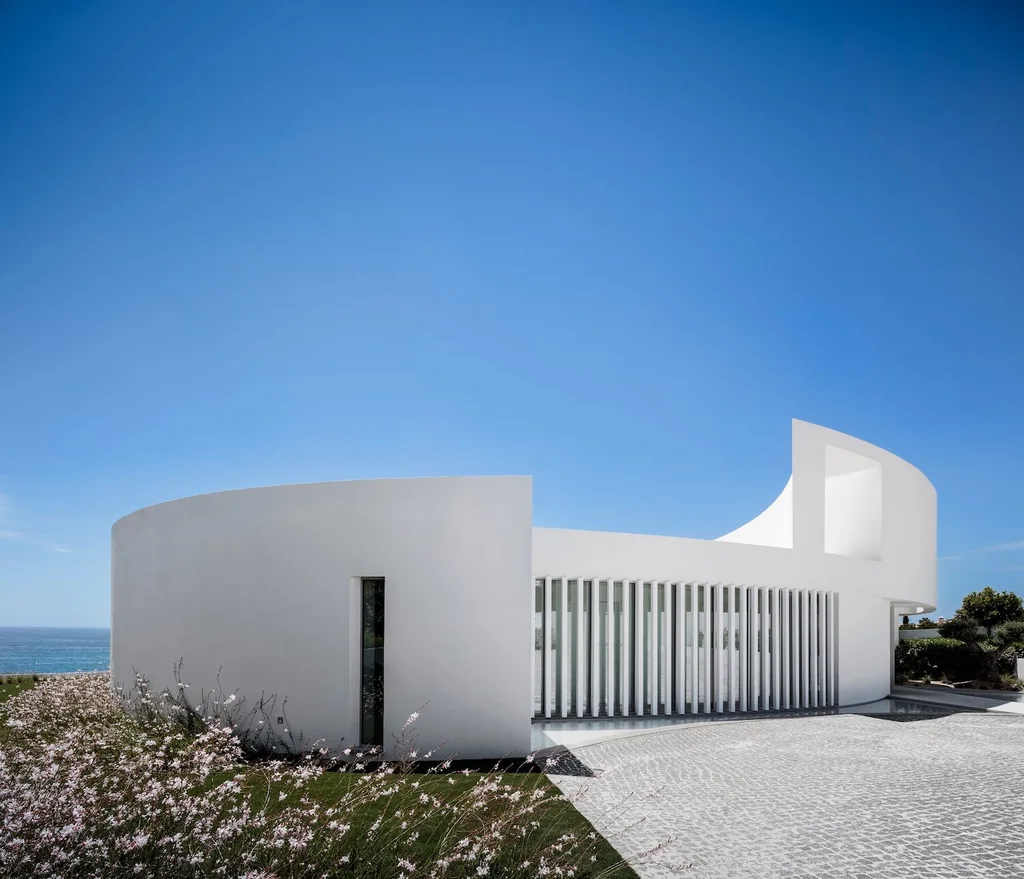
“We worked with the topography rather than against it,” Martins shares. “This house doesn’t compete with the land—it collaborates with it.”
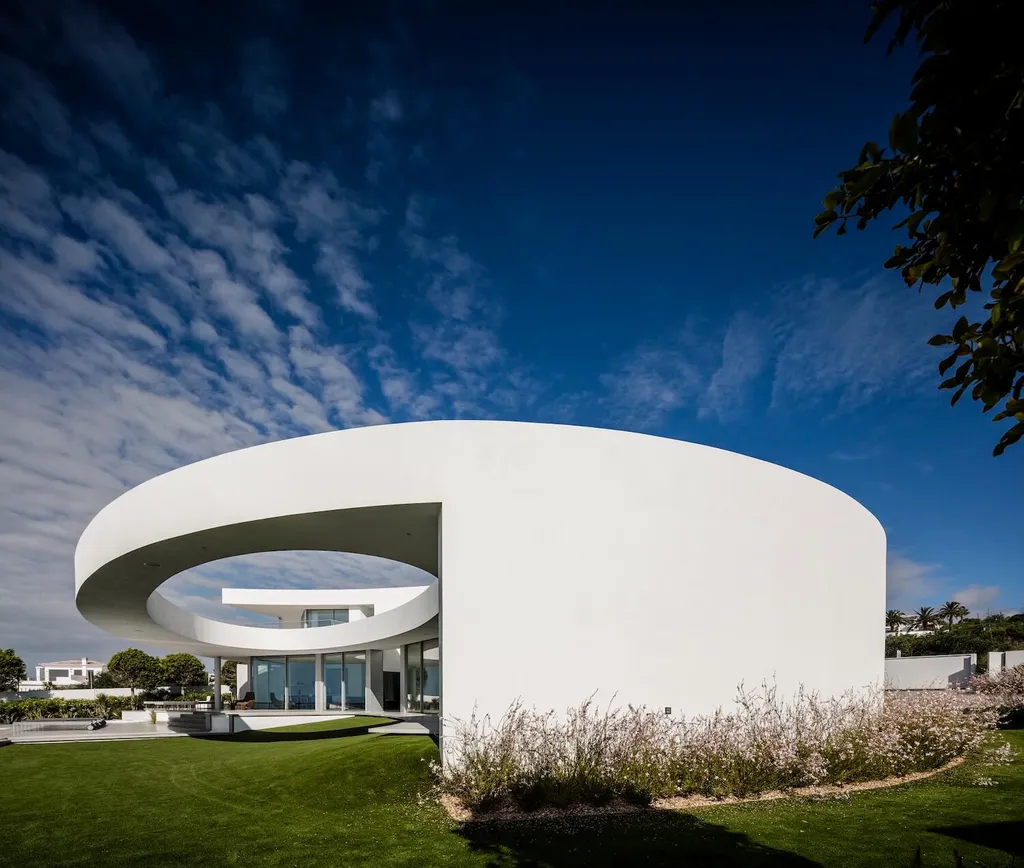
The exterior is rendered in a crisp white stucco—a nod to the traditional color palette of southern Portugal. The finish helps the structure reflect sunlight, enhancing its weightless presence and harmonizing it with neighboring homes. The sculptural exterior contrasts gently with the lush textures of Mediterranean vegetation that wrap around the house.
The Interplay of Solidity and Transparency
Transparency is key to the project’s immersive atmosphere. Floor-to-ceiling windows open the central living area to the sea, while shadow and reflection animate the elliptical void. The patios seem to float within the looped perimeter, extending the spatial experience outwards in all directions.
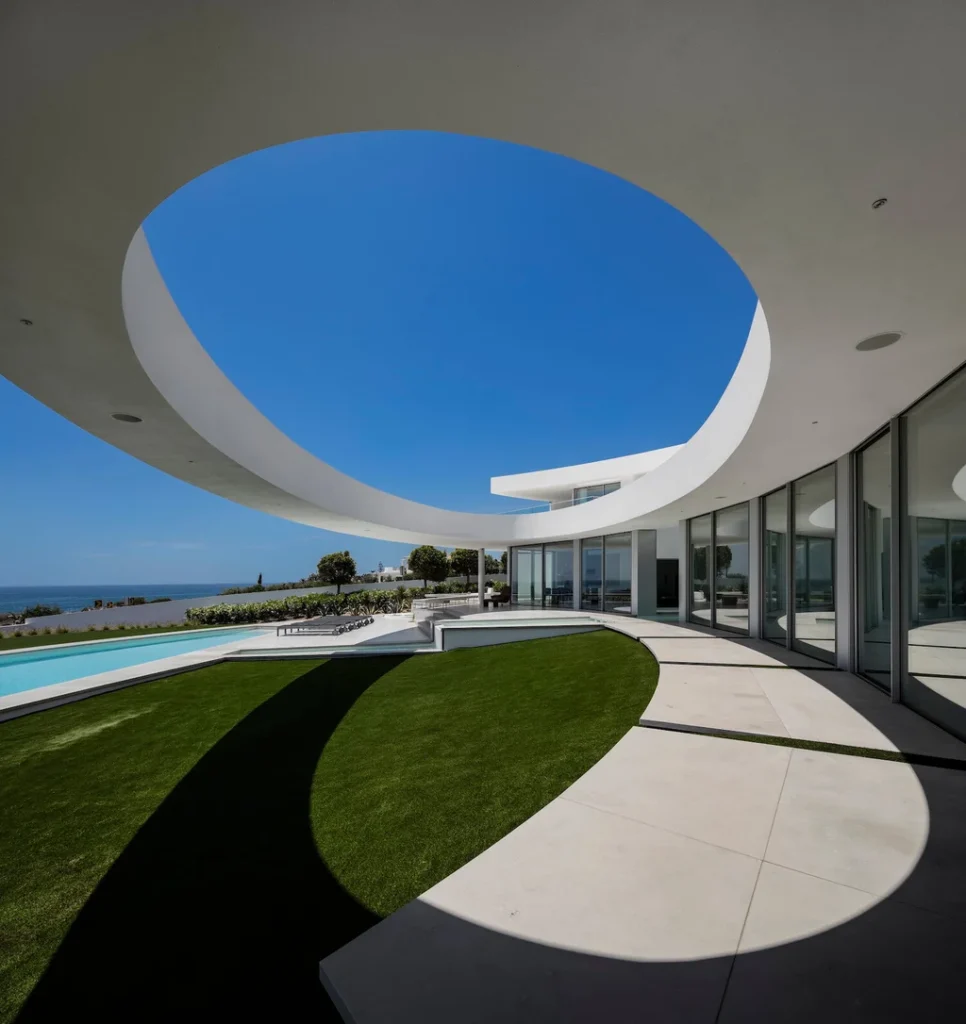
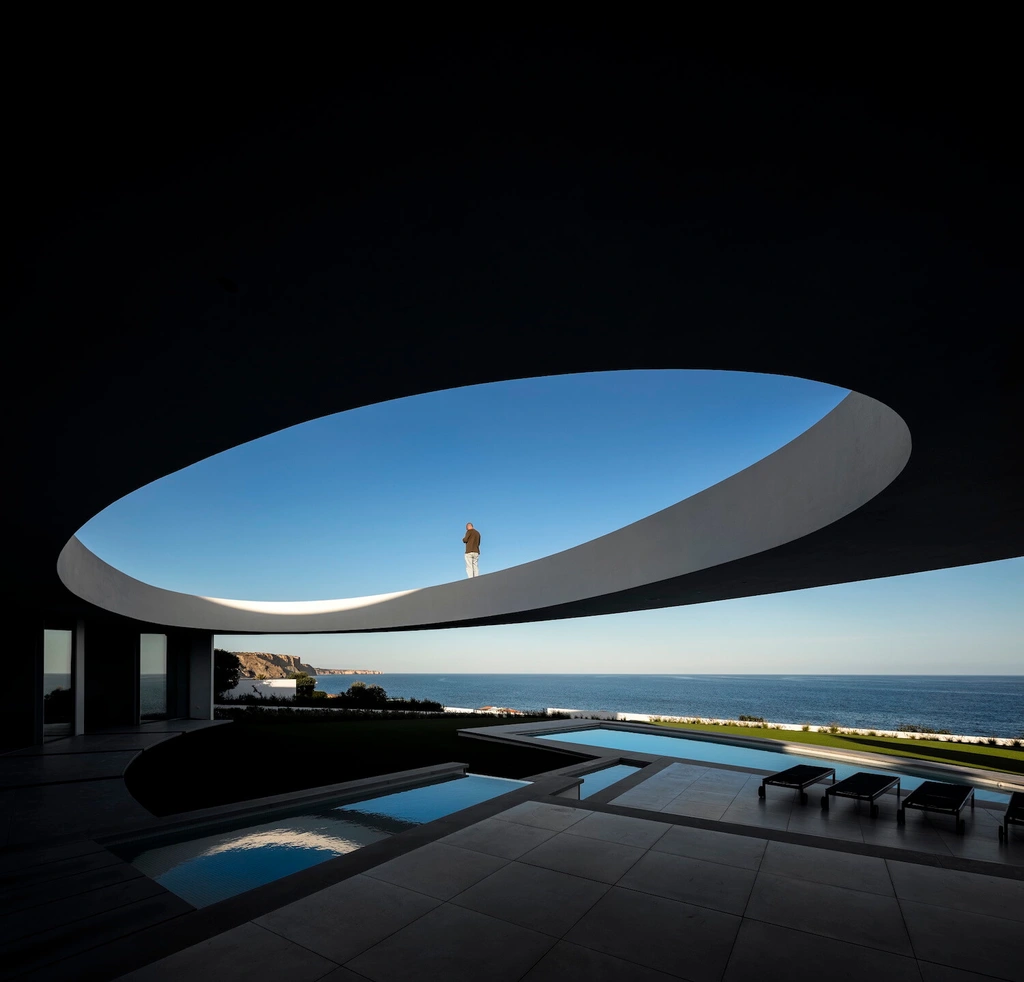
“Every viewpoint within the house is carefully considered,” says Martins. “We wanted to create moments of surprise, of quiet contemplation, and of full immersion in the landscape.”
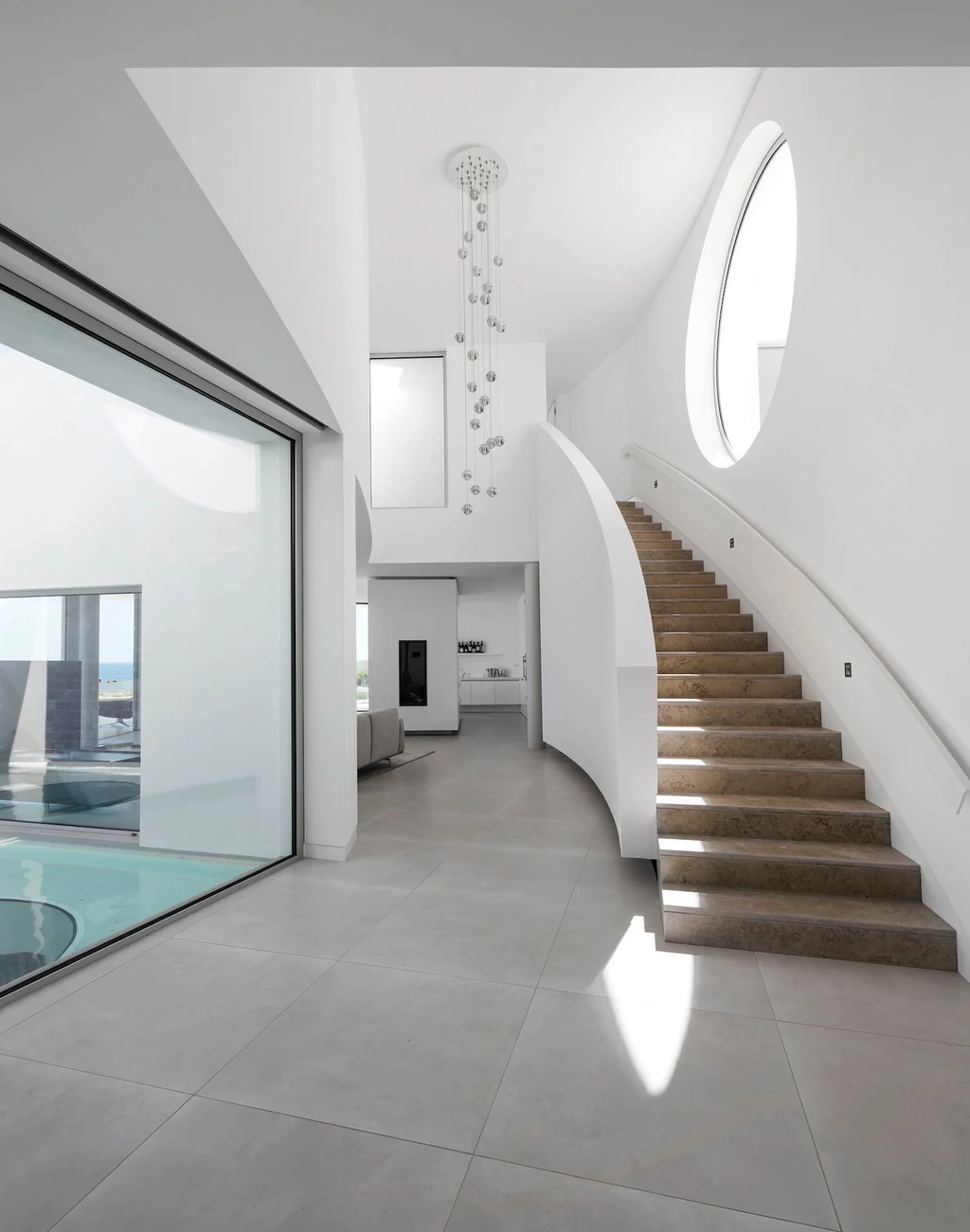
The materials—white plaster, sand-colored limestone, and minimalist glazing—were selected for their ability to reinforce this sense of calm and continuity. The elliptical form acts not only as an aesthetic gesture but also as an architectural device for passive solar control and natural ventilation.
SEE MORE: Fase 19 Villa by STATE of Architecture, A Modern Tropical Villa Rooted in Serenity at Coral Estate
Living in the Loop of Nature
More than just a home, Elliptical House serves as a meditation on architectural simplicity and environmental integration. It’s a space where the line between interior and exterior disappears, replaced by a continuous interplay of form, light, and movement.
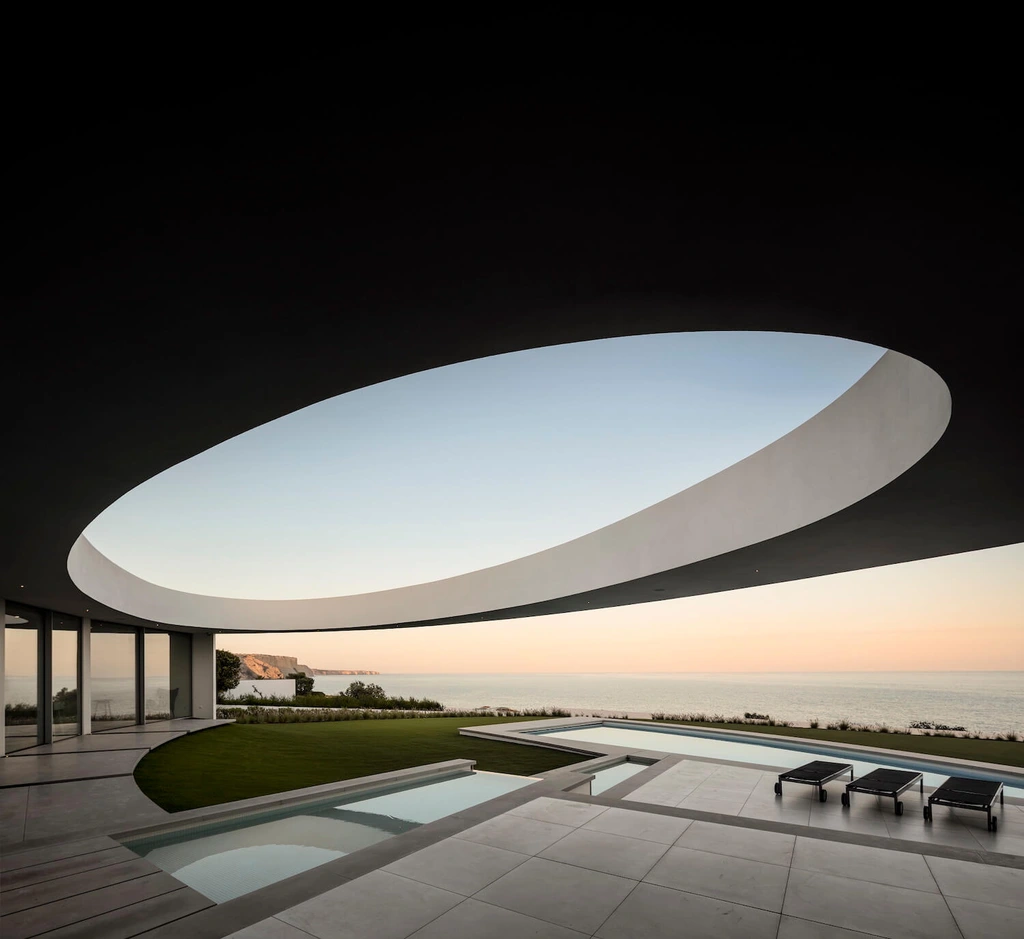
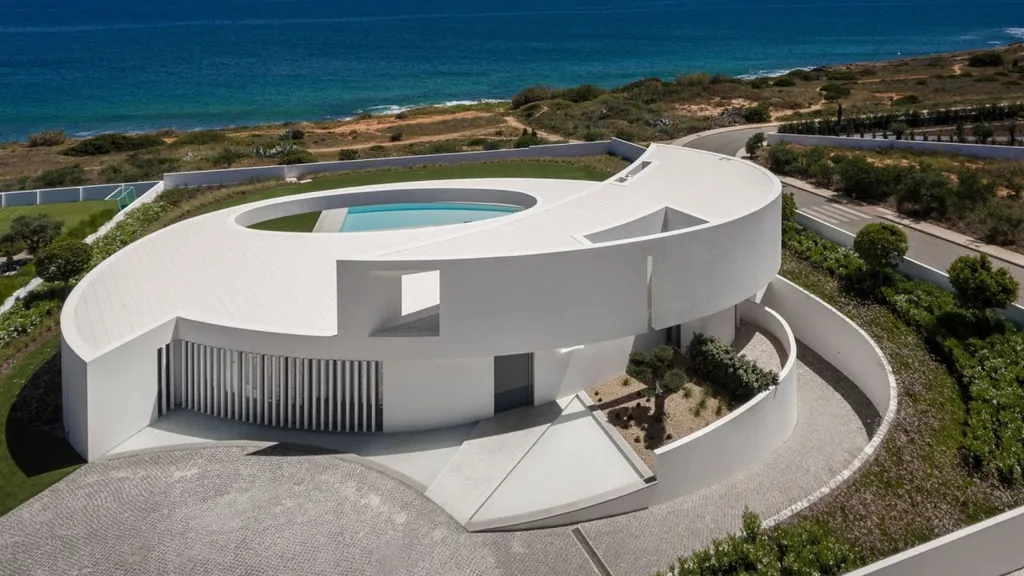
“This house was never meant to dominate,” concludes Martins. “It was meant to feel as though it has always been there—shaped by wind, kissed by the sea, and bathed in Portuguese light.”
Photo credit: Fernando Guerra | FG+SG Photography | Source: Mário Martins Atelier
For more information about this project; please contact the Architecture firm :
– Add: R. Francisco Xavier Ataíde de Oliveira Lote 31, 8600-775 Lagos, Portugal
– Tel: +351 282 768 095
– Email: geral@mariomartins.com
More Projects in Portugal here:
- Casa J.M.C. by Atelier d’Arquitectura Lopes da Costa, A Harmonious Integration with the Landscape
- RiscoWhite House by Risco Singular Arquitectura Lda, A Minimalist Concrete Home in Barcelinhos, Portugal
- Pinhal Velho House by Vasco Vieira Arquitectos, Sculptural Modernism Meets Solar Geometry in Vilamoura, Portugal
- Dorfler House by Vitor Vilhena Arquitectura, A Sculptural Tribute to the Sea
- HC House in Portugal by Inception Architects Studio
