Emirates Hills Villa by SAOTA, A Contemporary Oasis Overlooking Dubai Marina
Architecture Design of Emirates Hills
Description About The Project
Designed by SAOTA, this Emirates Hills villa in Dubai redefines luxury living with panoramic golf course and Marina views, sculpted geometry, and tropical modern elegance.
The Project “Emirates Hills” Information:
- Project Name: Emirates Hills
- Location: Dubai, UAE
- Site Area: 5 436 m2
- Project Area: 6 221 m2
- Designed by: SAOTA
Sculptural Luxury Overlooking Dubai Marina
Located on the prestigious Emirates Hills Golf Estate in Dubai, United Arab Emirates, this exceptional villa by acclaimed South African firm SAOTA embodies refined modernism while embracing the expansive desert skyline and lush water features below. Framed by carefully proportioned planes and soaring volumes, the residence offers uninterrupted views toward Dubai Marina, uniting natural elegance with urban sophistication.
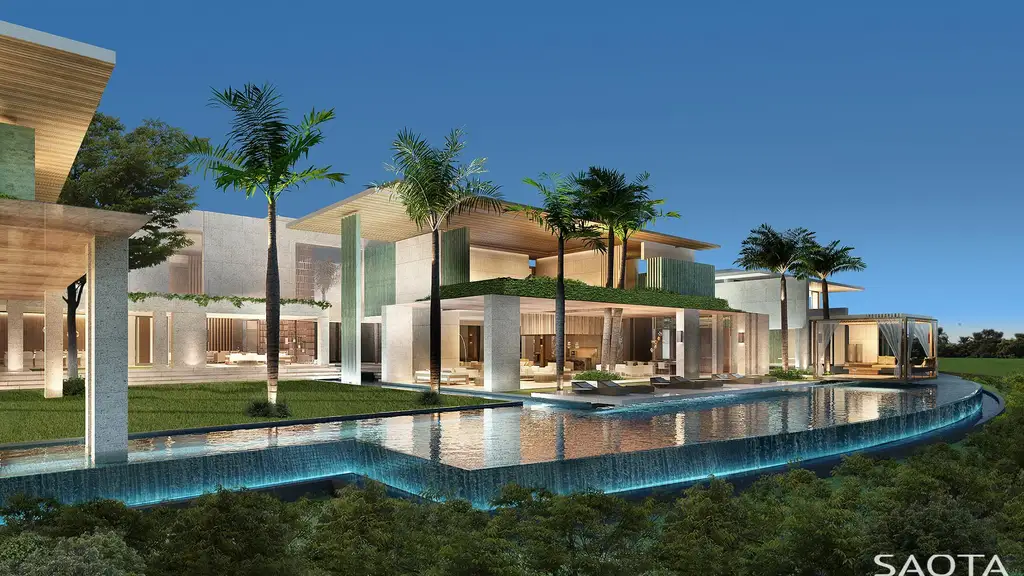
“We were asked to create a timeless, bold home that felt simultaneously sculptural and serene,” shared SAOTA’s lead architect in an exclusive with Luxury Houses Magazine. “The location offered such a strong visual axis—from the green contours of the golf course to the glittering skyline—that the architecture needed to honor and frame it without overpowering.”
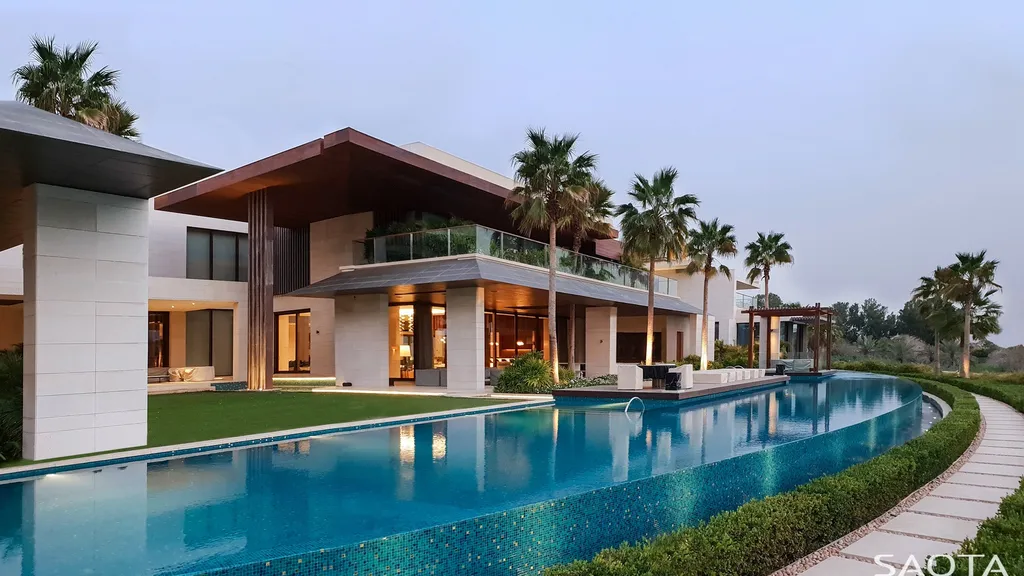
A Dialogue Between Monumentality and Lightness
From the moment of arrival, the villa’s monolithic façade, punctuated by rhythmic vertical screens and minimalist openings, signals the elegance within. But once inside, the experience shifts into openness and spatial flow. The central axis leads directly toward a panoramic view of water features, with the horizon of Dubai Marina rising beyond.
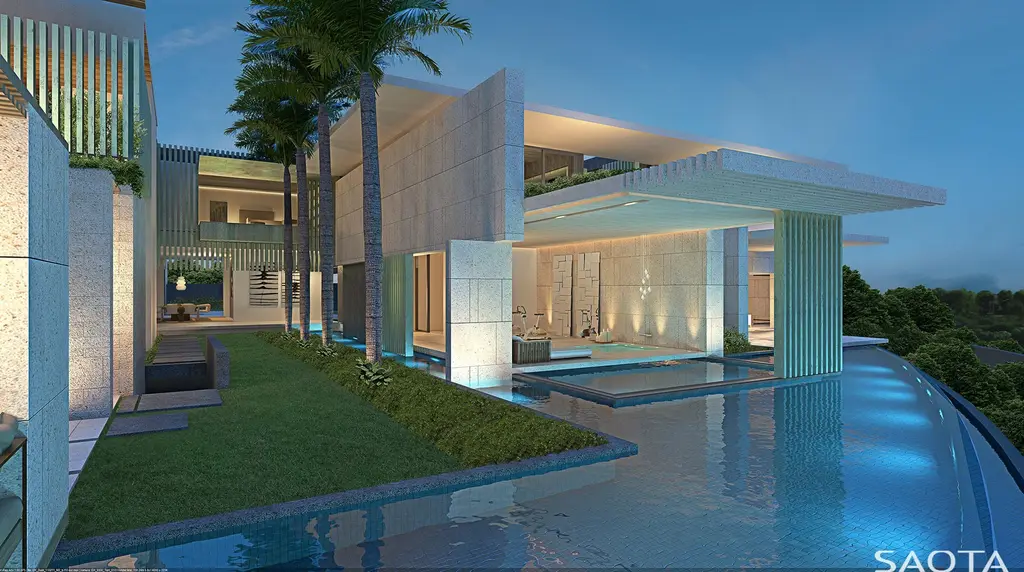
“The strategy was to keep the architecture grounded at entry and allow the openness to unfold gradually,” the design team noted. “We created tension between shelter and exposure, between opacity and transparency, which plays out beautifully in the Dubai light.”
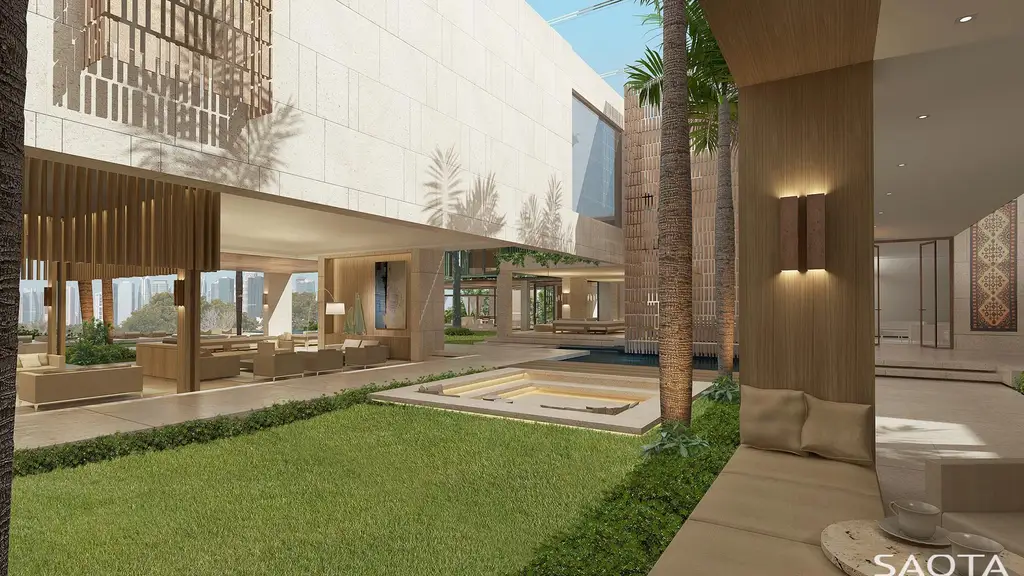
Expansive living areas feature double-volume spaces wrapped in full-height glazing, extending toward the landscaped terraces, reflection pools, and infinity-edge pool. Every interior space flows effortlessly to the exterior, drawing the eye beyond toward distant towers and tranquil waters.
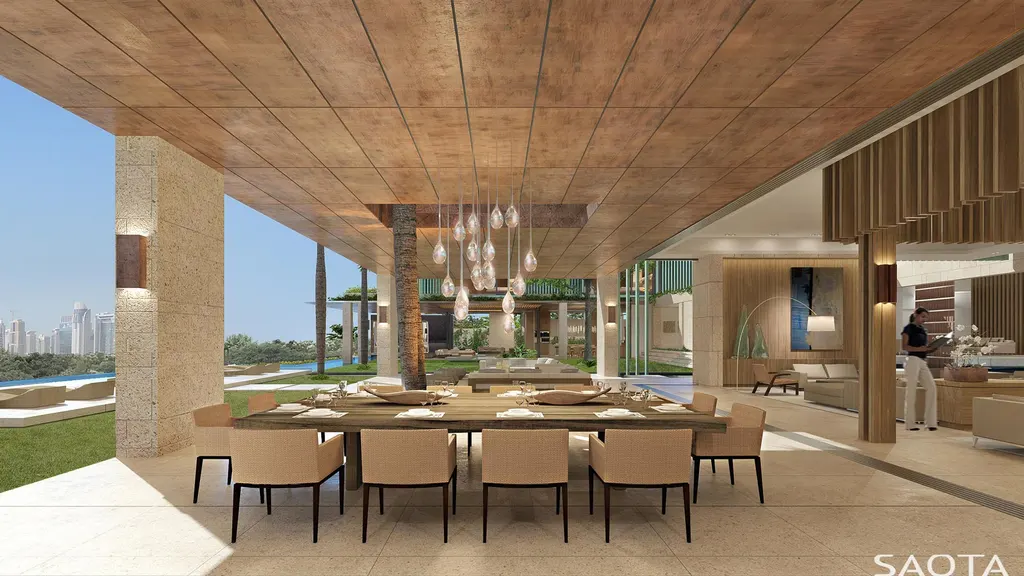
SEE MORE: Concrete House by ArchLAB Studio, A Geometric Sanctuary in Nature
Contextual Modernism in the Desert
While the architecture is bold, its material palette speaks in hushed tones: textured travertine, natural oak, and off-form concrete temper the strong geometries. Vertical timber fins and operable brise-soleil systems help manage solar gain and privacy, while framing dramatic sky views throughout the day.
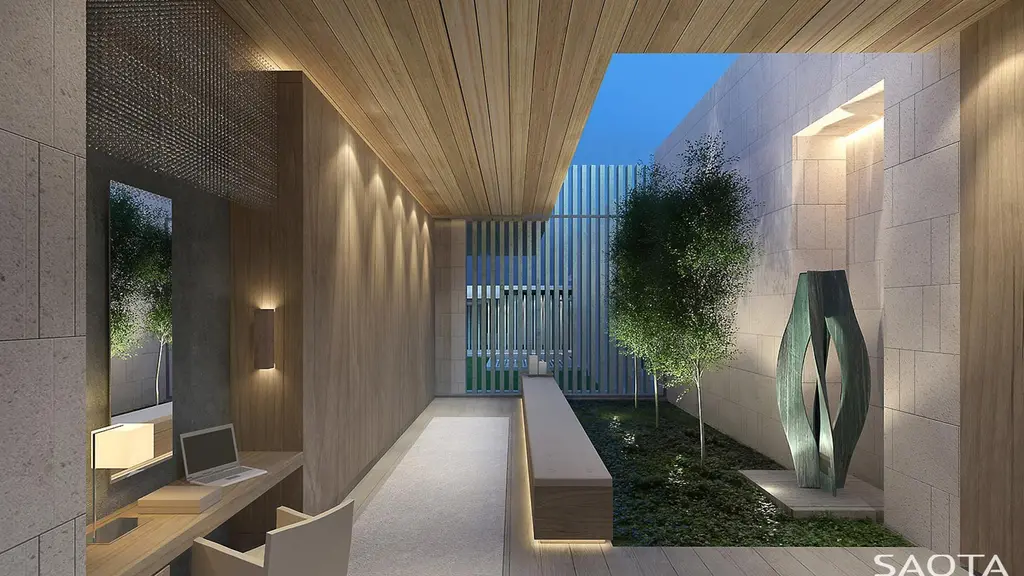
“We were particularly interested in how natural materials would soften the home’s strong lines,” the SAOTA architect explained. “This house is located in an intensely urban yet environmentally challenging context, so we had to consider shade, breeze, orientation—all within a sculptural envelope.”
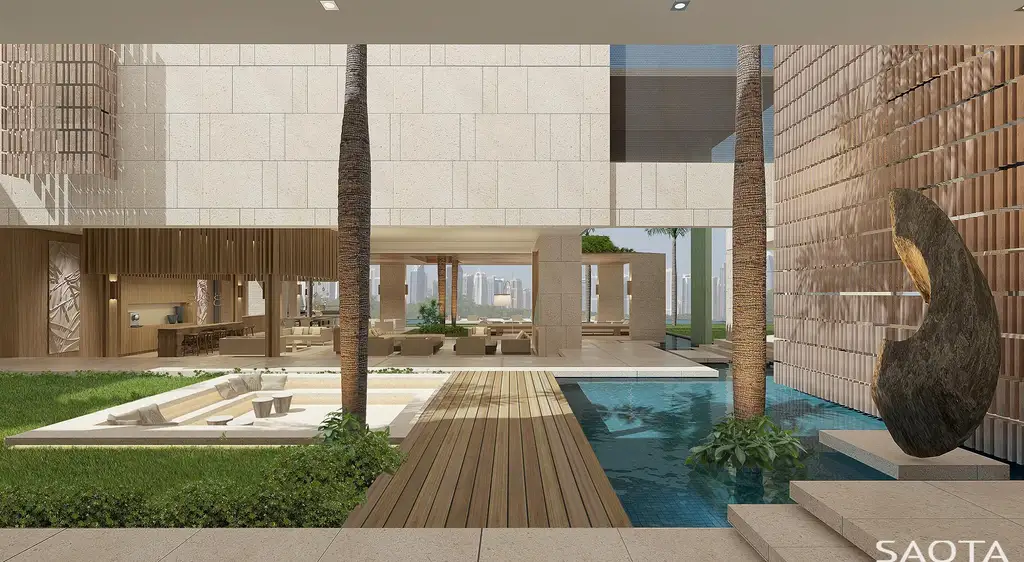
The integration of greenery—both in lush courtyards and cascading from terraces—helps blur the lines between structure and landscape, contributing to the home’s immersive sense of serenity.
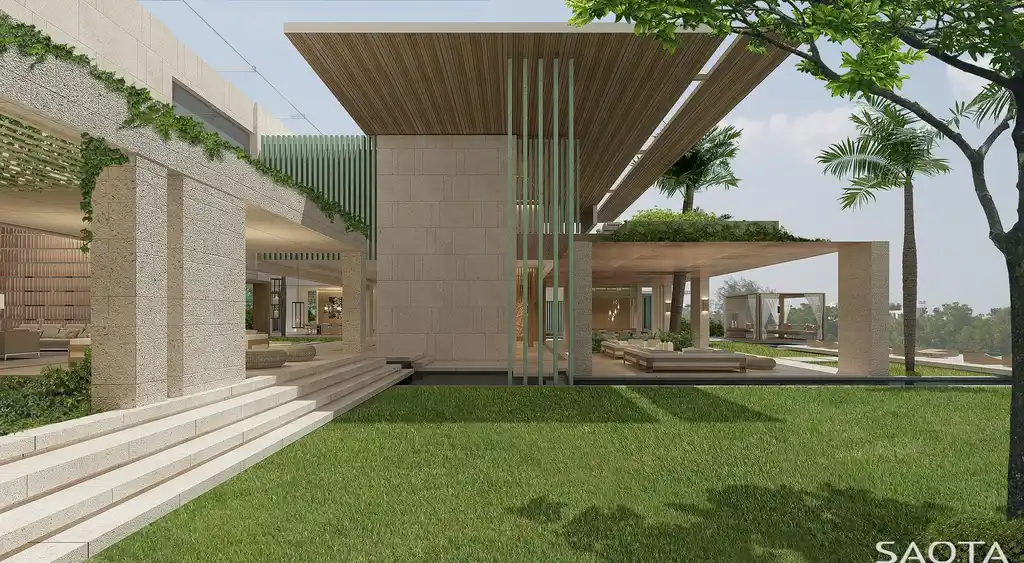
SEE MORE: Garden Estate by Habitat Architects, A Classical-Modern Harmony in New Delhi
Interiors that Reflect Light and Landscape
The interiors, developed in close collaboration with ARRCC, mirror the architectural restraint. Clean-lined furnishings and neutral tones are accentuated by tactile surfaces and curated art. Stone, timber, and glass reflect the desert light at different times of day, creating constantly shifting atmospheres.
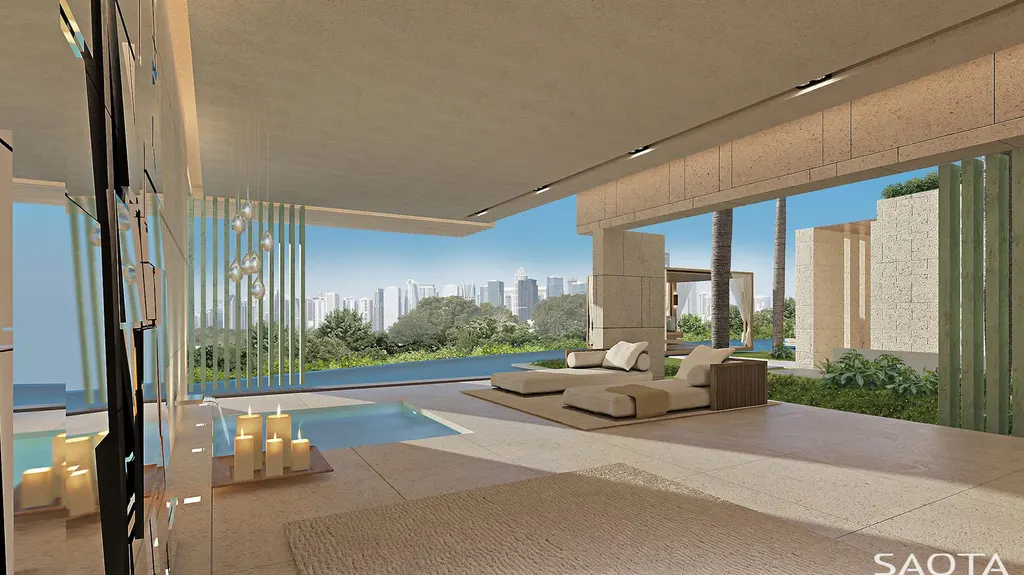
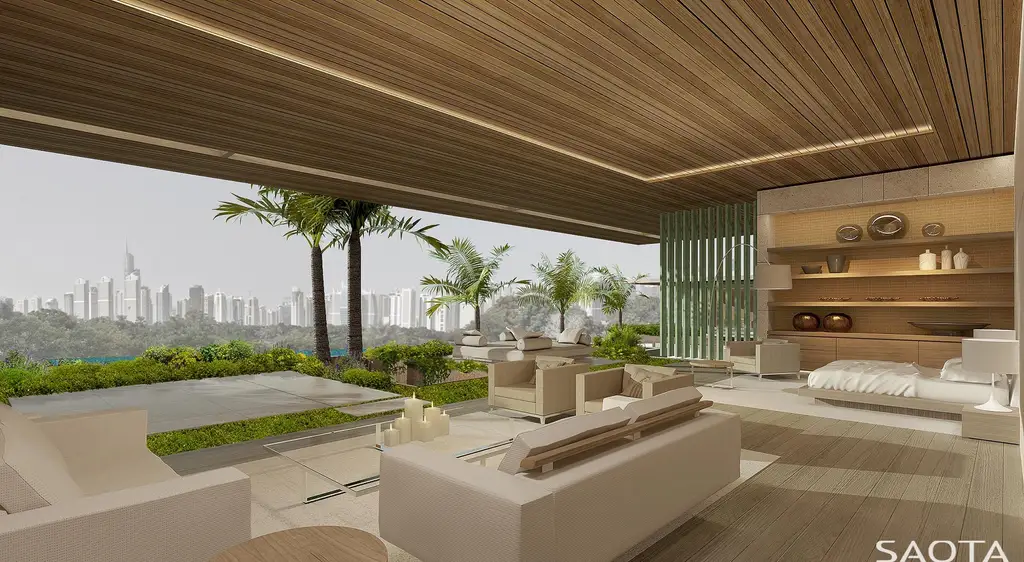
Floor-to-ceiling glazing ensures every primary space—living room, kitchen, and private suites—receives maximum light and maintains a visual connection to the water features and city skyline.
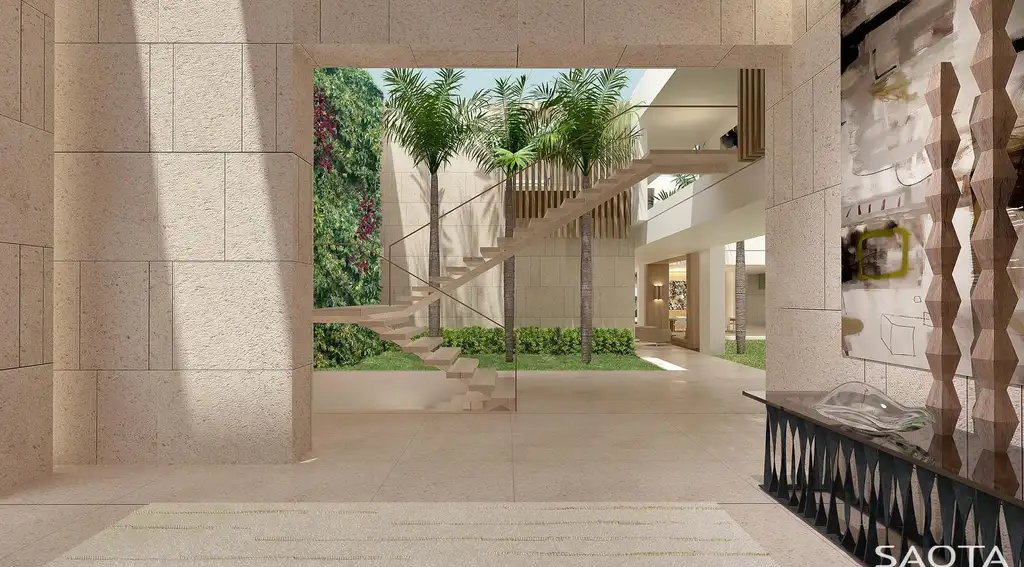
“The layout was carefully considered to allow layered views throughout the day—from garden to pool to the Marina beyond,” noted the architect. “It’s a home built to experience transition: between private and public, built and natural, earth and sky.”
SEE MORE: House in Costa Brava by A-cero Architects, Curves and Light Define This Sculptural House
A Sanctuary Elevated
This Emirates Hills villa is more than a luxury residence—it is a composed sanctuary tailored for contemporary life in one of the world’s most dynamic cities. With its sculpted presence, immersive landscape connections, and masterful balance of form and function, SAOTA has delivered a timeless architectural statement for the Dubai elite.
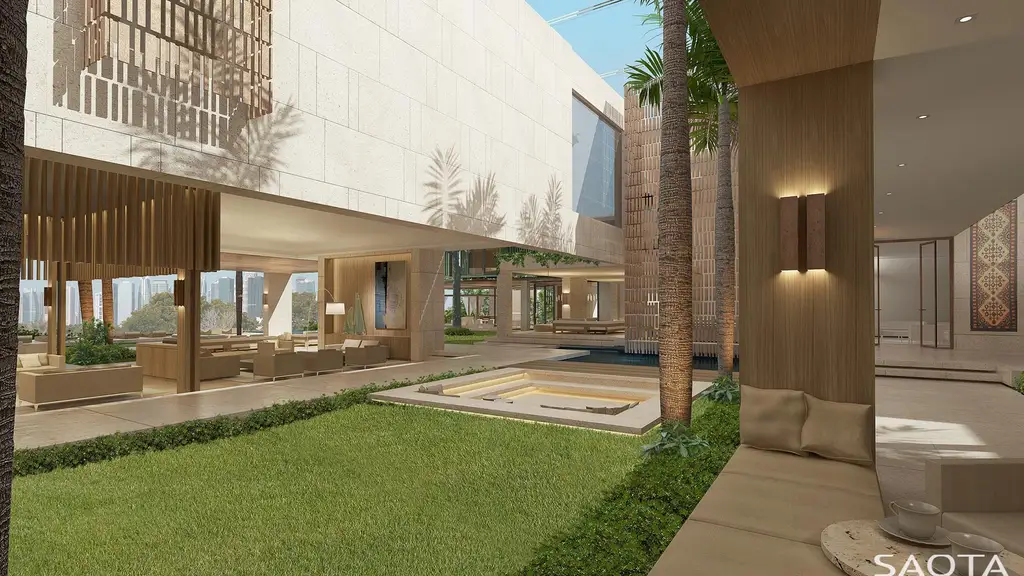
“At its core, this home is about perspective—how architecture can elevate and direct your view of the world,” said the architect in closing. “We designed this villa to honor that view—both literally, across the water to the city, and metaphorically, as a home for calm in motion.”
Photo credit: | Source: SAOTA
For more information about this project; please contact the Architecture firm :
– Add: 109 Hatfield Street Gardens, Cape Town 8001
– Tel: +27 (0)21 468 4400
– Email: info@saota.com
More Projects here:
- Contemporary Oasis by Designer’s Circle, A Sunlit Sanctuary of Texture, Art, and Minimal Boldness
- Casa Licata by Esece, A Breezy Modern Sanctuary Rooted in Mérida’s Tropical Climate
- Blackbox Villa by STATE of Architecture, A Tropical Minimalist Masterpiece in Coral Estate
- Casa Sonne by Başak Akkoyunlu Design, A Sun-Washed Villa Where Architecture Embraces Light and Landscape
- FCS House by SAU Studio Arquitetura Urbanismo, A Climate-Sensitive Modern Family Home in Brazil































