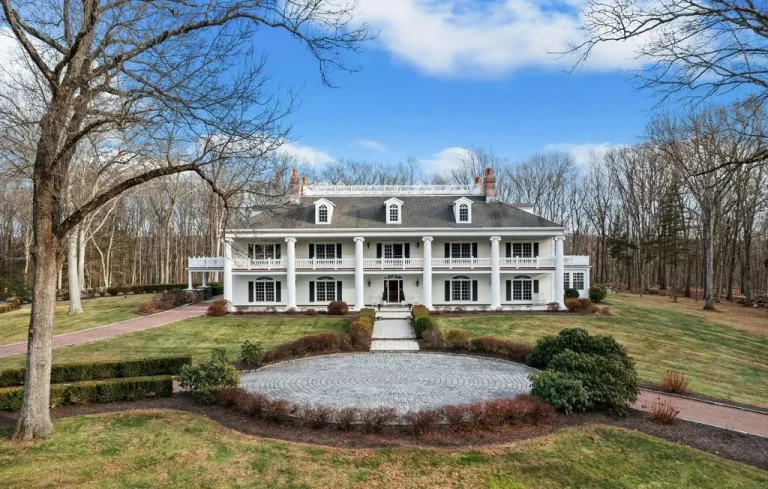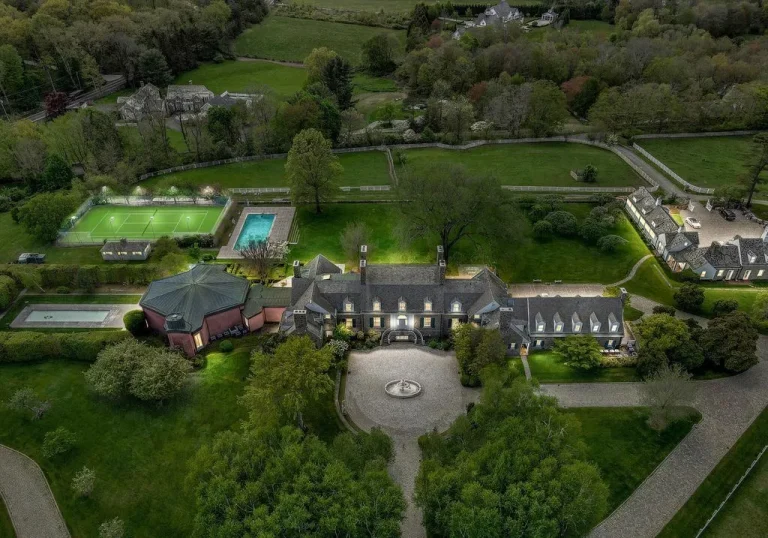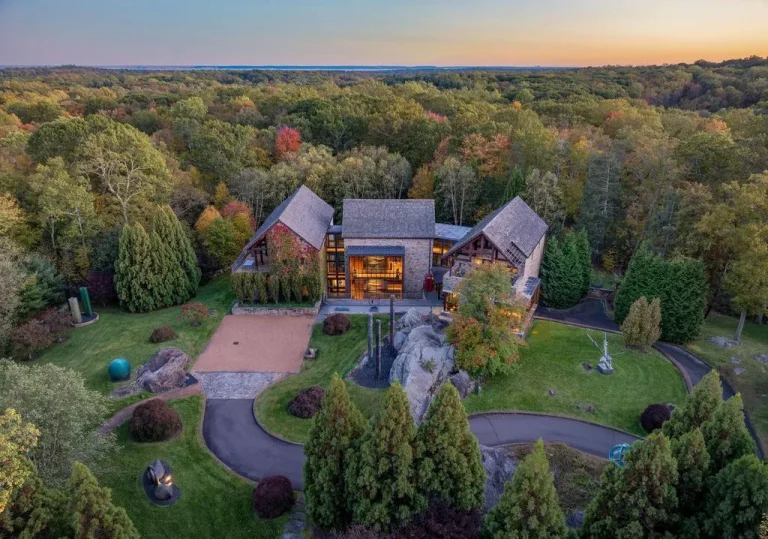Enjoy Comfortable Moments in Connecticut in this $7,999,000 Classic-style Home
Home in Connecticut for Sale
Description of Home in Connecticut
The Home in Connecticut is a luxurious home incorporating classic Queen Anne Victorian style elements with modern-day amenities now available for sale. This home located at 1111 Sasco Hill Rd, Fairfield, Connecticut; offering 09 bedrooms and 14 bathrooms with 15,037 square feet of living spaces. Call Ellen Fusco – William Pitt Sotheby’s Int’l (Phone: 203 257-7106, 203 255-9900) for more details; and set a tour schedule of the Home in Connecticut.
The Home in Connecticut Information:
- Location: 1111 Sasco Hill Rd, Fairfield, CT 06824
- Beds: 09
- Baths: 14
- Living: 15,037 square feet
- Lot size: 3.19 acres
- Built: 1999
- Agent – Listed by: Ellen Fusco – William Pitt Sotheby’s Int’l (Phone: 203 257-7106, 203 255-9900)
- Listed at Zillow and Agent Website
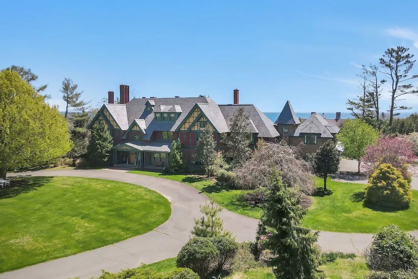
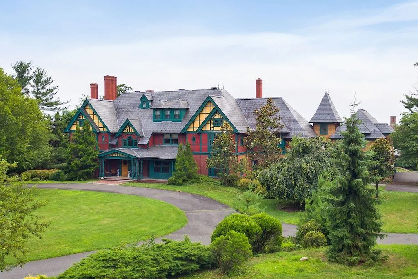
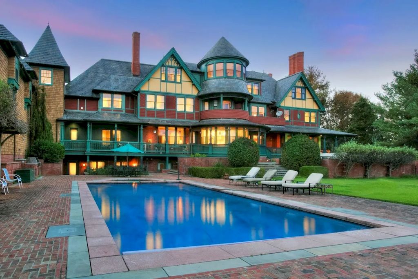
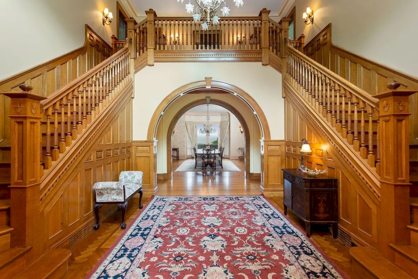
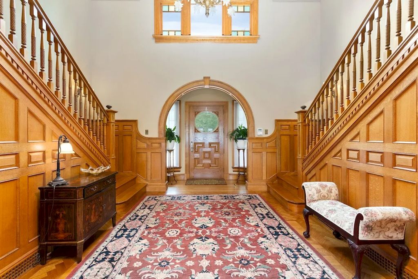
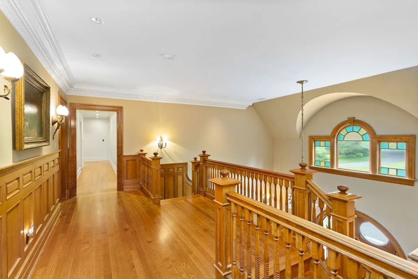
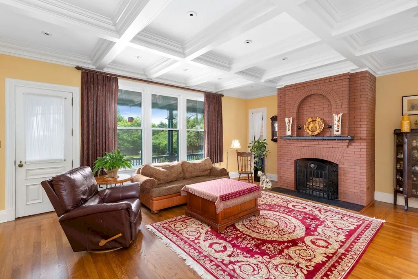
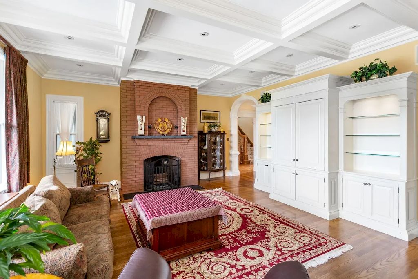
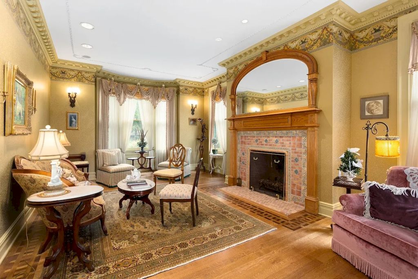
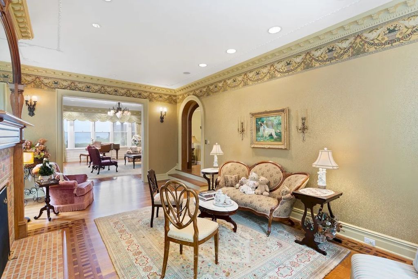
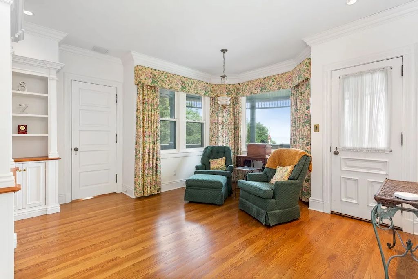
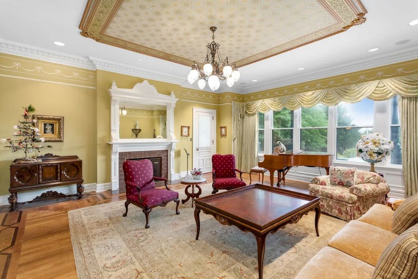
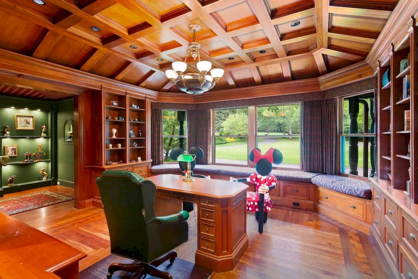
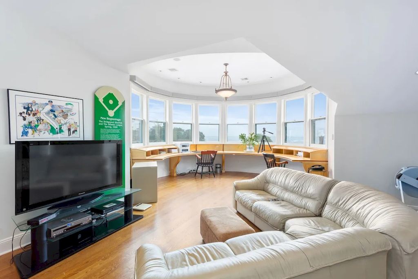
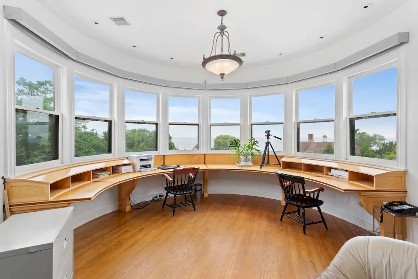
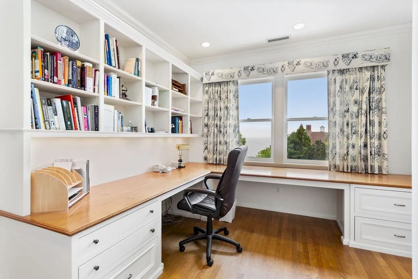
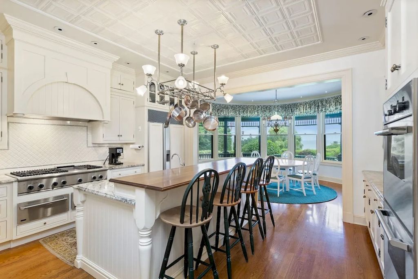
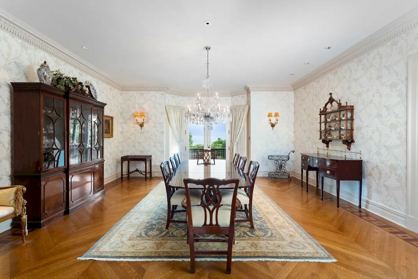
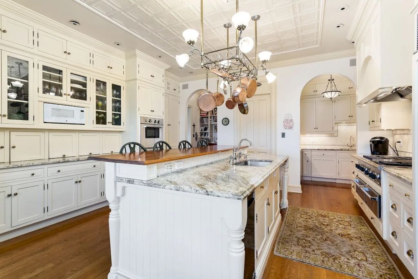
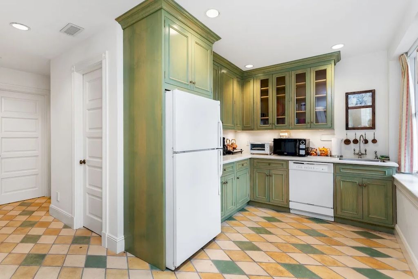
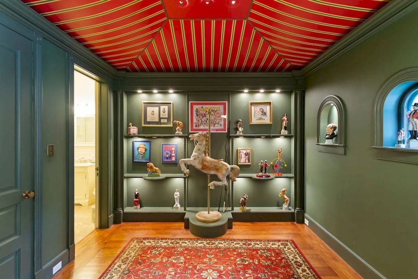
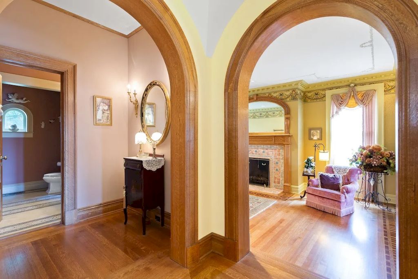
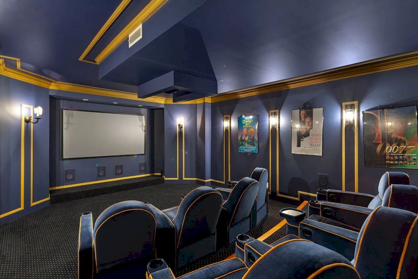
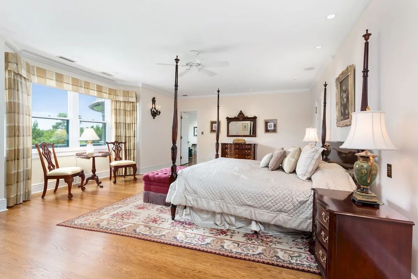
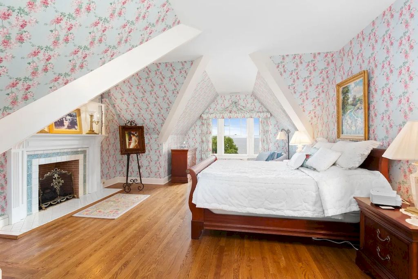
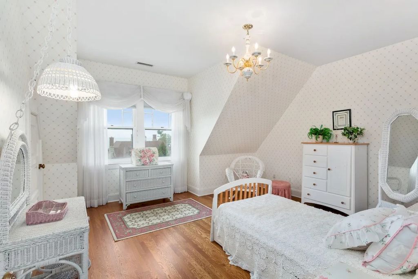
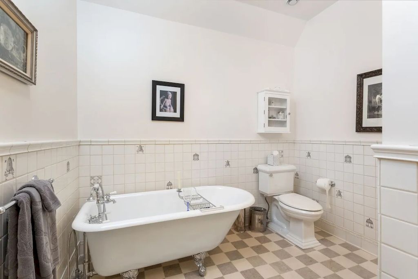
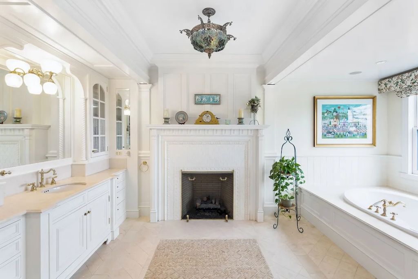
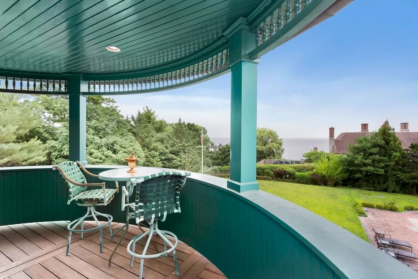
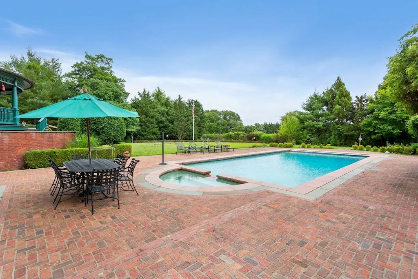
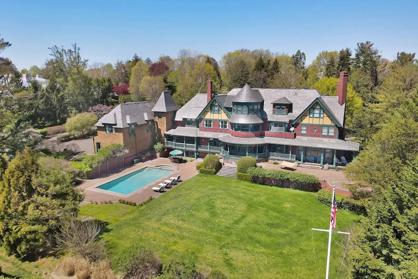
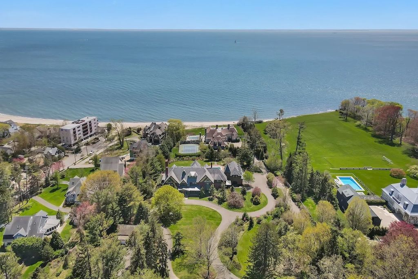
The Home in Connecticut Gallery:
Text by the Agent: Award-winning modern-day Queen Anne Home sits elegantly on 3 private acres with Long Island Sound views in the enclave of Sasco Point. Inspired by the Inn at Shelburne Farms in Vermont’s Lake Champlain, this estate incorporates classic Queen Anne Victorian style elements with modern-day amenities and room for multiple generations of family and guests. Everyone is comfortable in this Home, whether in an intimate gathering of 10 or a party for 100. Classic elements of the style are abundant on the exterior from the rounded tower, turrets, sweeping verandas, steeply pitched slate roof, corbelled chimneys and turned-wood columns. The earth tone colors are classic. Once inside, the grand foyer, recipient of the AIA’s Design Award, hints at what awaits from the double stairway of quarter sawn oak with turned balustrade, oak paneling and grand arches. The formal rooms on the main level are a quintessential Queen Anne floor plan of a stunning formal dining room w 2 large parlors w pocket doors. These doors afford flexibility for enlarging or reducing gathering spaces. The balance of the Home is lovely with every modern amenity. From the 2 chef Kitchen with painted tin ceiling and gourmet appliances to the Family Room with stunning brick fireplace. Special features include multiple private guest suites; 20×40 Pool w Kitchenette, Built-in BBQ w cooktop. Elevator; Theater; Private Apartment w full Kitchen, Bedroom, Living Room, Laundry; Generator. See addendum w Features & Floor Plans.
Courtesy of: Ellen Fusco – William Pitt Sotheby’s Int’l
* This property might not FOR SALE at the moment you read this post; please check property status at Zillow link or Agent website link above*
More Tours of Homes in Connecticut here:
- This $3,299,000 Charming Green Farm Home in Connecticut Possesses Timeless and Gracious Interior
- This $35,000,000 Stunning One-of-a-kind Home Built to Show off Outstanding Craftsmanship and Superior Design in Connecticut
- Beautiful Georgian Federal-Style Home in Connecticut Listed for $16,450,000
- Architecturally Significant Georgian Estate in Connecticut Priced at $14,600,000
- Beautifully Maintained Compound Offers Complete Privacy in Connecticut Listed for $3,950,000





















