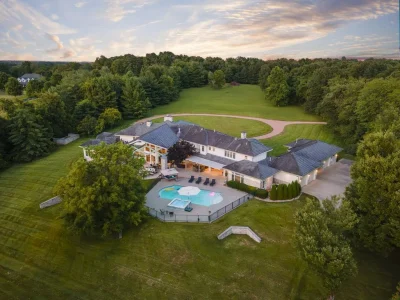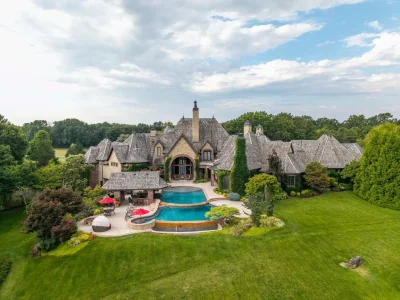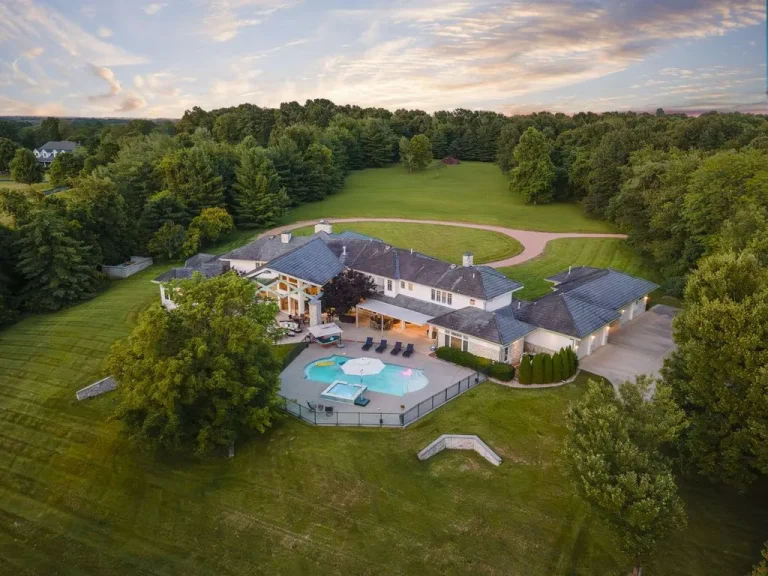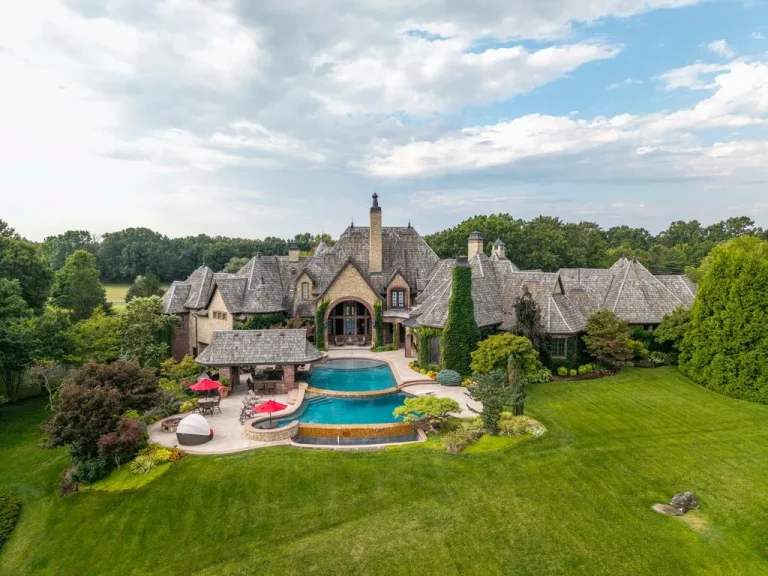Estate by Schaeffer Homes in Missouri: $4.375 Million for Superb Craftsmanship and Exquisite Detailing
4 Upper Whitmoor Dr, Weldon Spring, Missouri 63304
Description About The Property
The property at 4 Upper Whitmoor Dr in Weldon Spring, Missouri, is a truly exceptional estate crafted by Schaeffer Homes, showcasing an exquisite blend of luxury and architectural sophistication. Upon entering, you’re greeted by a breathtaking 22-foot marble foyer with a grand floating staircase that sets the tone for the home’s opulence. The foyer flows seamlessly into an elegant dining room and a two-story great room, both adorned with extensive millwork and a magnificent fireplace, enhancing the refined atmosphere.
The designer kitchen is a masterpiece, equipped with glazed cabinetry, commercial-grade appliances, and an impressive 11-foot center island, making it a dream space for any chef. This culinary haven is complemented by a coffered breakfast room and a vaulted hearth room, both featuring a fireplace and French doors that lead to a sunroom with serene views of the surrounding landscape.
The primary bedroom suite offers a luxurious retreat with a barrel-vaulted ceiling, a marble fireplace, a sitting room, and a lavishly appointed bath. The upper level of the home expands the living space with three additional bedrooms—one with an ensuite bath and two sharing a Jack-and-Jill bath—a bonus room, and a convenient laundry area.
Designed for entertainment, the walk-out lower level is inspired by the rustic elegance of Big Cedar Lodge. It features a recreation room, game room, gathering bar, office, and two additional bedrooms with a shared Jack-and-Jill bath, along with a dedicated pool bath for easy outdoor access.
Set on a beautifully wooded 3.4-acre lot, the estate offers an idyllic outdoor setting with a pool, deck, patio, and a stocked pond. The property also includes two 3-car garages and a porte-cochere, providing ample parking and a grand entrance to this magnificent home.
To learn more about 4 Upper Whitmoor Dr, Weldon Spring, Missouri, please contact Teddy J Johnlikes 314-452-1885, Coldwell Banker Realty – Gunda for full support and perfect service.
The Property Information:
- Location: 4 Upper Whitmoor Dr, Weldon Spring, MO 63304
- Beds: 6
- Baths: 7
- Living: 10,798 sqft
- Lot size: 3.42 Acres
- Built: 2000
- Agent | Listed by: Teddy J Johnlikes 314-452-1885, Coldwell Banker Realty – Gunda
- Listing status at Zillow




































The Property Photo Gallery:




































Text by the Agent: This architecturally significant estate from Schaeffer Homes features superb craftsmanship & exquisite interior detailing throughout. 22’ Marble foyer highlighted by floating staircase leads to elegant dining room & 2-sty great room with extensive millwork & elaborate fireplace. Designer kitchen featuring glazed cabinetry, commercial grade appliances & 11’ center island adjoins coffered breakfast room & vaulted hearth room with fireplace & French doors to sunroom. Barrel-vaulted primary bedroom suite with marble fireplace, sitting room & beautifully appointed bath offers an appealing retreat. The 2nd floor extends the living quarters with 3 additional bedrooms, 1 w/ensuite bath & 2 with Jack n’ Jill bath, laundry & bonus room. Walk-out Lower Level inspired by Big Cedar Lodge includes recreation room, game room, gathering bar, office, 5th & 6th bedrooms with Jack n’ Jill bath & pool bath. Wooded 3.4-ac lot with pool, deck & patio plus stocked pond, two 3-car garages & porte cochere.
Courtesy of Teddy J Johnlikes 314-452-1885, Coldwell Banker Realty – Gunda
* This property might not for sale at the moment you read this post; please check property status at the above Zillow or Agent website links*
More Homes in Missouri here:
- A Rare Missouri Estate Where Sophistication Meets Ultimate Seclusion, Priced at $2.8 Million
- Where Elegance Meets Grand-Scale Living: Spectacular Missouri Property Seeks $4.75 Million
- Exquisite Ozark Mountain Estate on 10+ Acres Offers Unrivaled Luxury for $8.95 Million
- An Elegant $6.25M Missouri Retreat Where Timeless European Style Meets Rustic American Ease



































