Eulberg Residence by Paul Michael Davis Architects, A Modern Courtyard Sanctuary in Clyde Hill
Architecture Design of Eulberg Residence
Description About The Project
Paul Michael Davis Architects designs the Eulberg Residence in Clyde Hill, blending privacy, light, art, and seamless indoor-outdoor living around a tranquil courtyard.
The Project “Eulberg Residence” Information:
- Project Name: Eulberg Residence
- Location: Clyde Hill, Washington, United States
- Project Year: 2018
- Site area: 0.44 acre lot
- Designed by: Paul Michael Davis Architects
Private by Design: Crafting a Courtyard-Centric Home
The Eulberg Residence, designed by Paul Michael Davis Architects (PMDA), is a compelling study in architectural duality: a bright, open home that also provides an intimate sanctuary for its residents. Nestled in Clyde Hill, Washington, just east of Seattle, the home sits on a gently sloping site bordered on three sides by streets and a driveway. These site constraints posed a clear challenge: how to create a private, tranquil space filled with natural light in an otherwise exposed suburban setting.
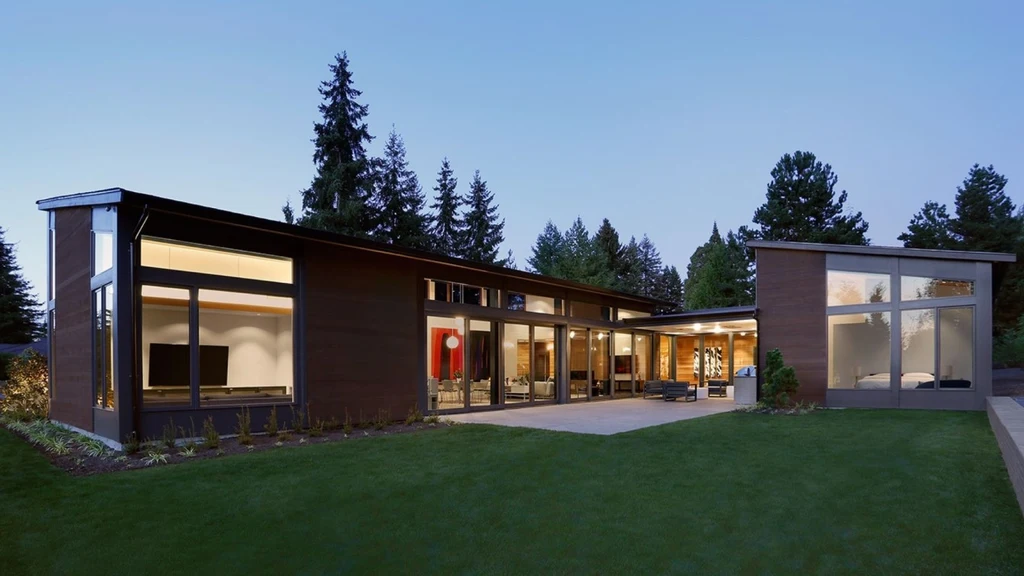
“Our approach was to invert the typical suburban diagram,” architect Paul Michael Davis told Luxury Houses Magazine. “Instead of pushing the house to the front and opening up to the backyard, we created a sunken courtyard at the center and wrapped the living spaces around it.”
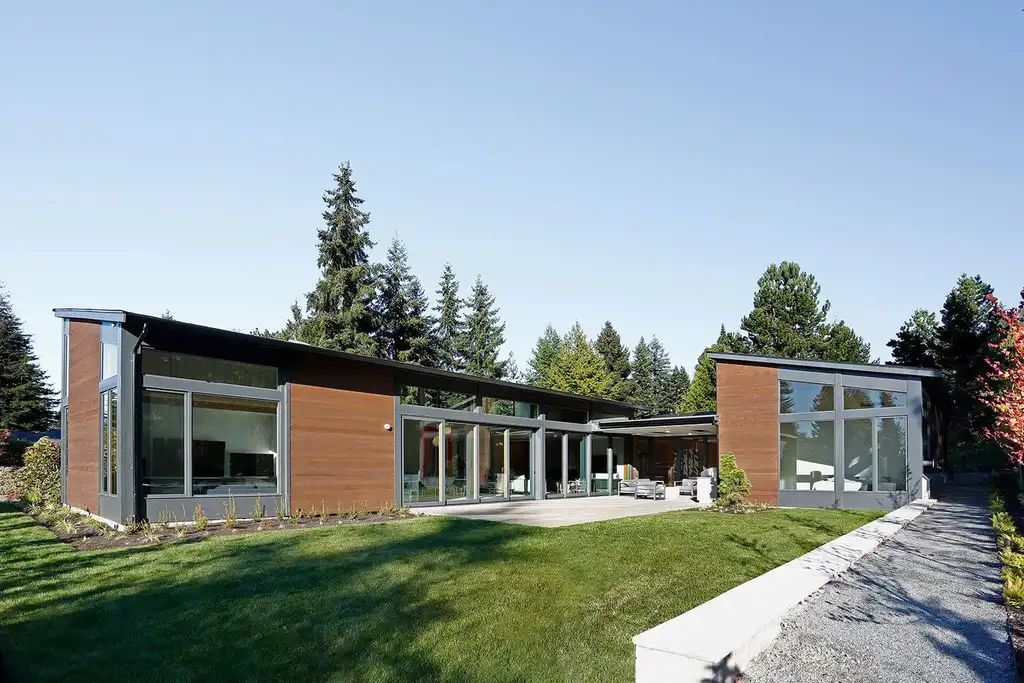
The result is an elegant, L-shaped configuration of great room and primary suite, enfolding the southwest-facing courtyard. A second, peripheral L-shape defines the secondary rooms and service spaces, creating layers of enclosure and privacy while framing curated views.
SEE MORE: Red Oak Residence by LaRue Architects, A Harmonious Blend of Architecture and Nature on Lake Austin
Sunlight and Shelter: Sculpting Space Through Rooflines
Privacy wasn’t the only concern. The Eulbergs, a family of four, also requested that their new home be bathed in natural light. PMDA responded with a sculptural roofline that channels and modulates sunlight. Sloped roofs over the primary rooms shield the interiors from harsh southern exposure, while clerestory windows and “factory monitor” forms welcome passive Northern light.
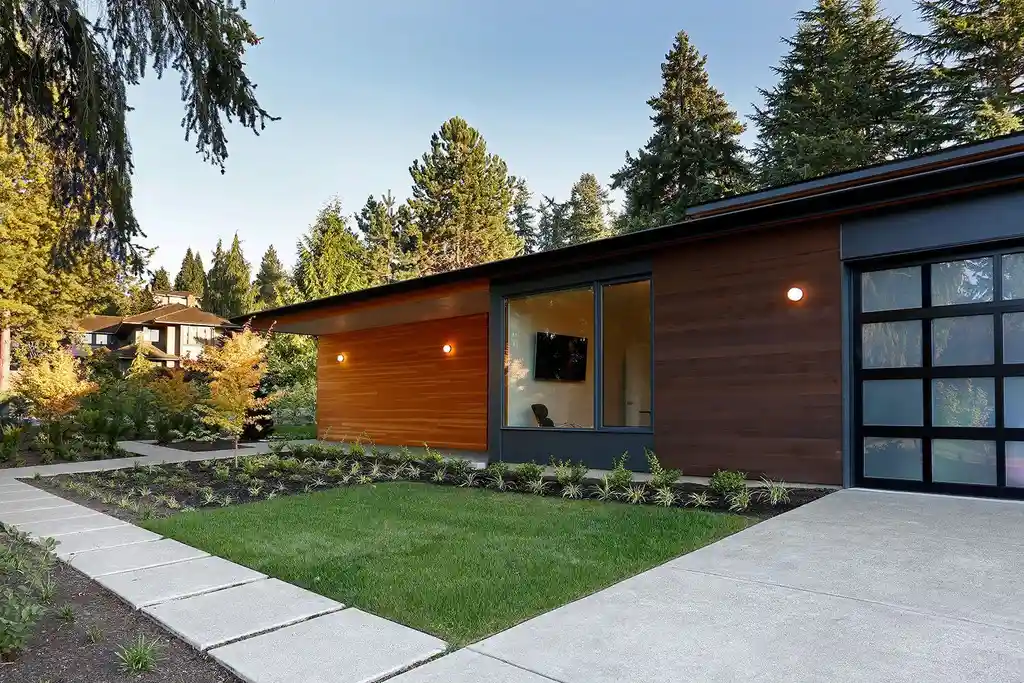
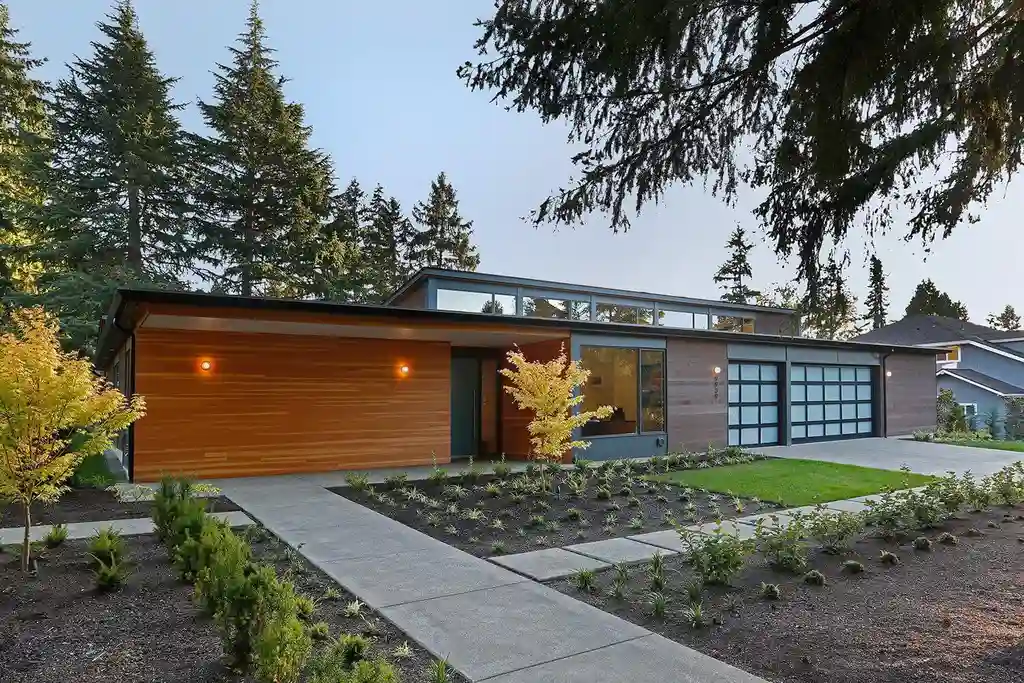
“The way the light moves through the house over the day was something we modeled extensively,” Davis added. “We wanted every room to feel bright but never overexposed.”
The remaining spaces feature flat roofs that anchor the home to its gently sloping site. These design gestures achieve a nuanced interplay between openness and solidity, softness and structure.
SEE MORE: Aggarwal House by Space Race Architects, A Harmonious Blend of Tradition and Modernity in Jalandhar
Inside Meets Outside: Seamless Transitions and Lush Layers
Executed with the help of Boom Builders, the material detailing of the home reinforces this duality. Wood and tile finishes were carefully aligned to flow continuously between interior and exterior surfaces. The effect is heightened by a 40-foot-long set of multi-slide glass doors that seamlessly connect the great room to the rear courtyard.
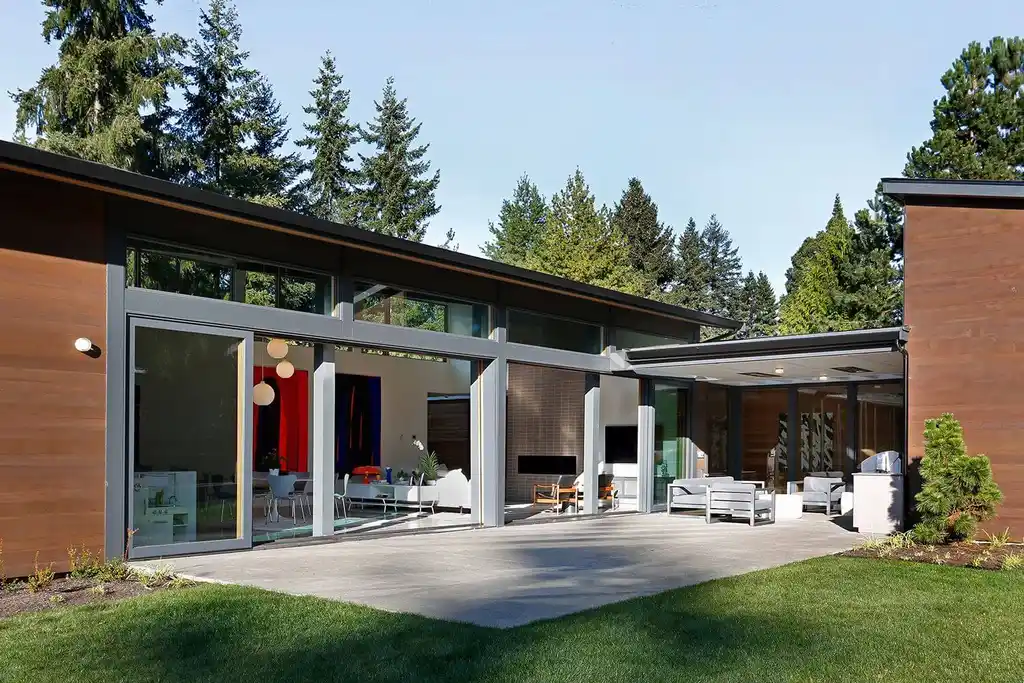
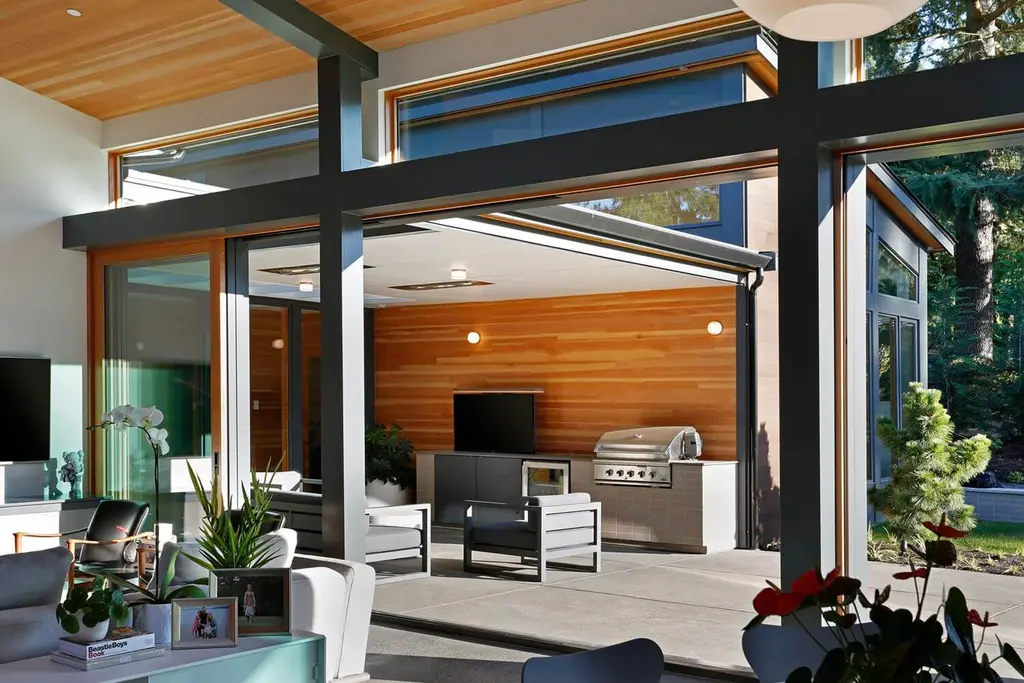
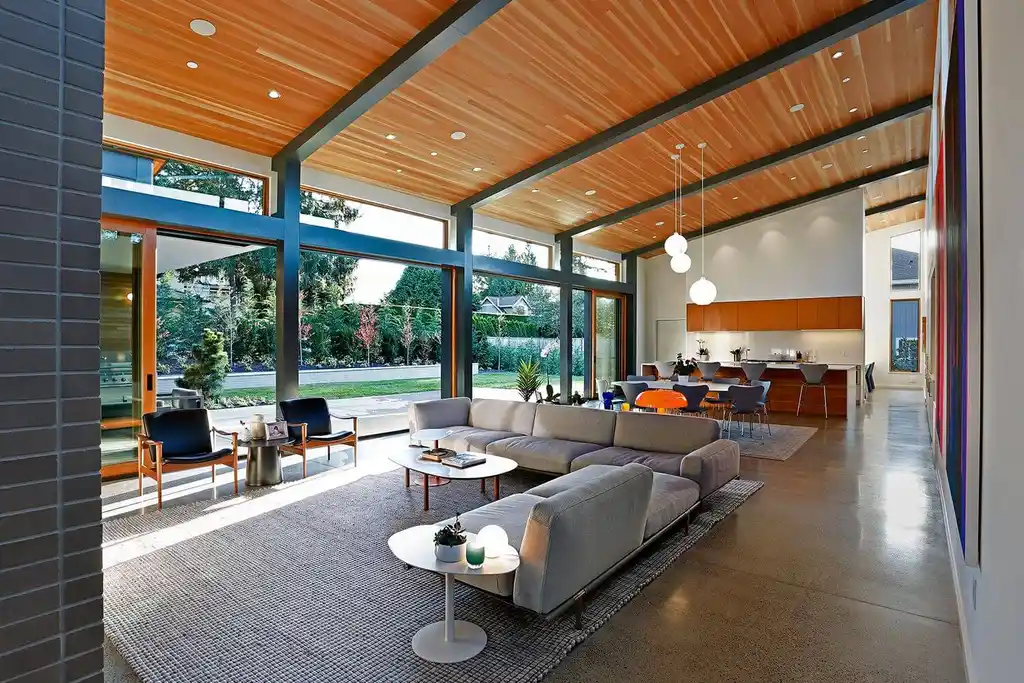
“Boom Builders were essential in making our design real,” said Davis. “From aligning floor joints to coordinating structural steel, they made sure that transitions felt effortless.”
Landscape architect Dan Dizazzo was tasked with extending this ethos outdoors. Over time, his layered plantings will mature into a living screen that completes the courtyard’s sense of enclosure.
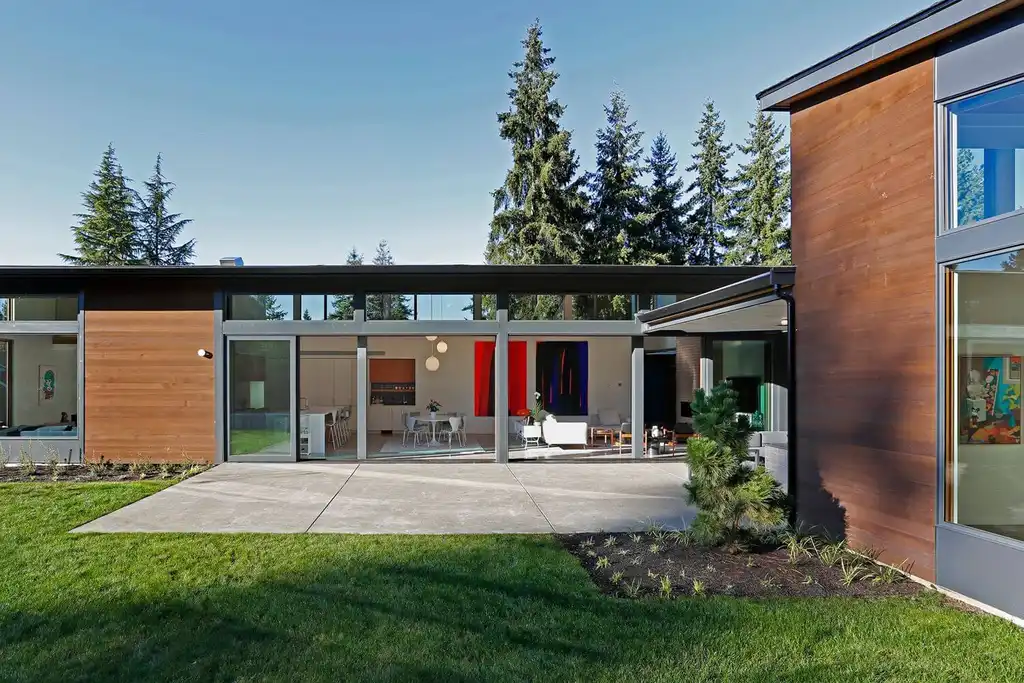
SEE MORE: Wol Residence by SDH Studio, A Serene Entertainer’s Retreat in Golden Beach, Florida
Warm Minimalism: Interiors for Art, Family, and Comfort
The Eulbergs envisioned a modern home that didn’t feel cold or austere. PMDA delivered by blending tactile materials—cedar ceilings, vertical grain fir walls, wool fabrics—with crisp modern elements like white laminate cabinetry, concrete, and gray brick.
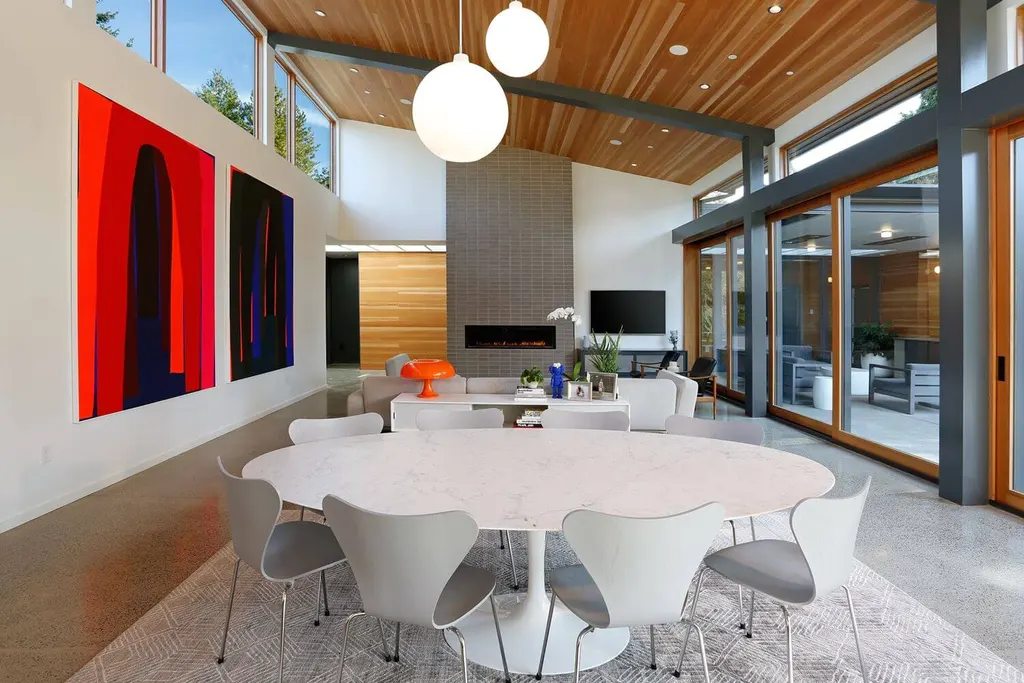
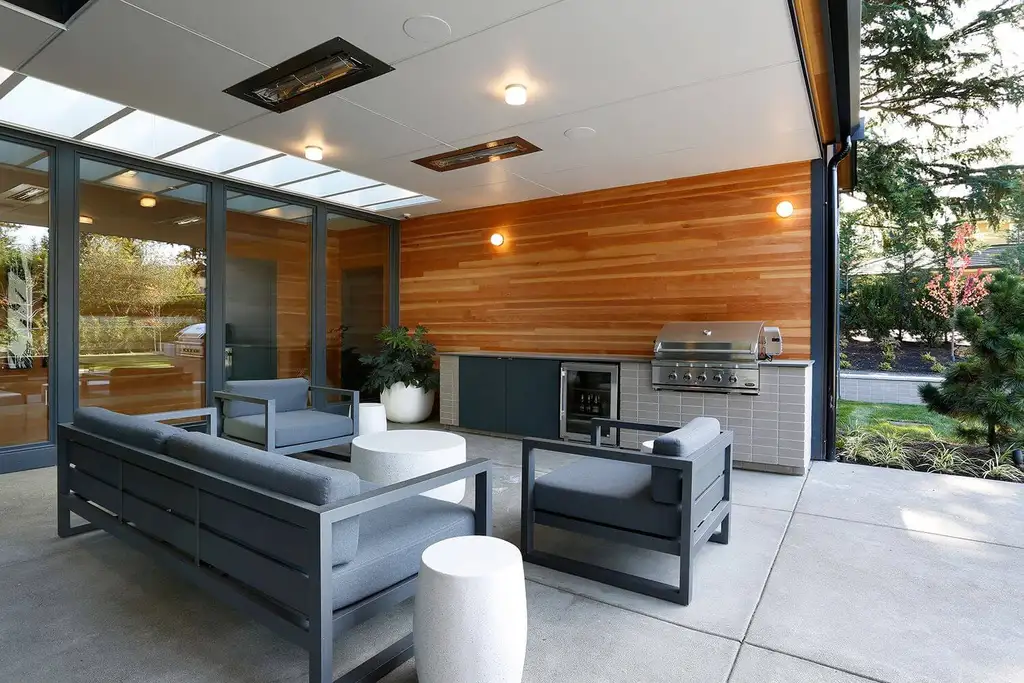
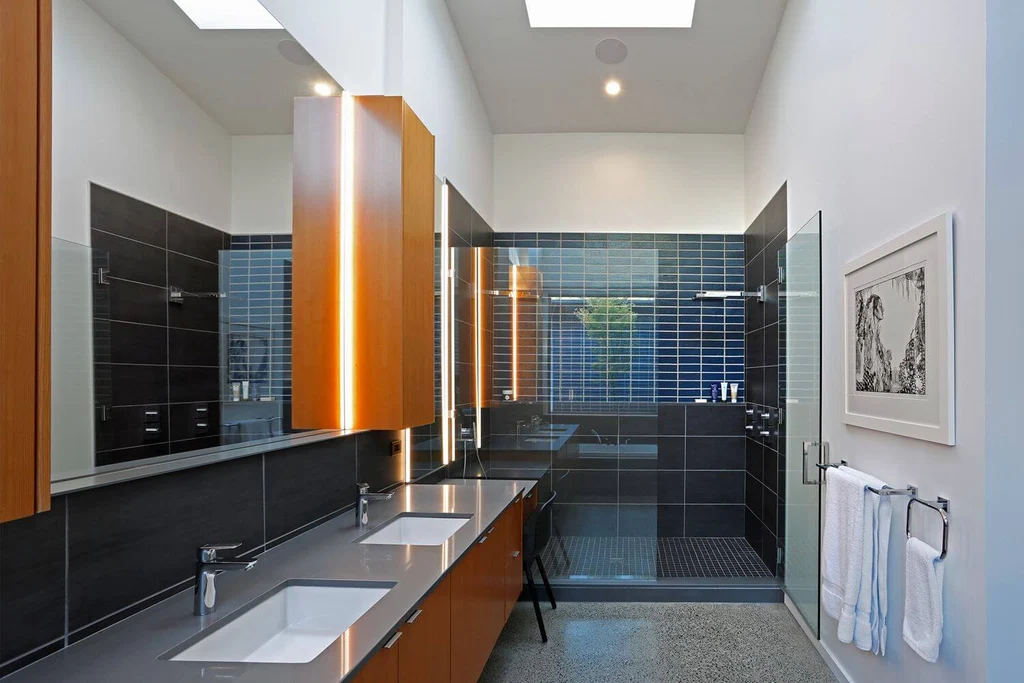
“We wanted the palette to feel warm and quiet,” Davis told Luxury Houses, “so that it supports the art and the landscape rather than competing with them.”
Art consultant Lele Barnett introduced curated bursts of color throughout the interiors. Vivid glazed blue bricks and orange-toned woods echo the vibrant art collection, creating cohesion across disciplines. Furnishings are classic modern: a Sarrinen tulip table, a Nelson thin edge bed, offering comfort and style while foregrounding the home’s architectural language.
A Home That Reflects Family and Place
Eulberg Residence is more than a home—it’s an architectural response to both a site and a way of life. It shields from the outside while opening inward, creating a space where privacy and light are held in equal regard. The project exemplifies the strength of collaboration, from PMDA’s nuanced architectural response to Boom Builders’ construction precision, Dizazzo’s lush landscape layering, and Barnett’s curatorial insight.
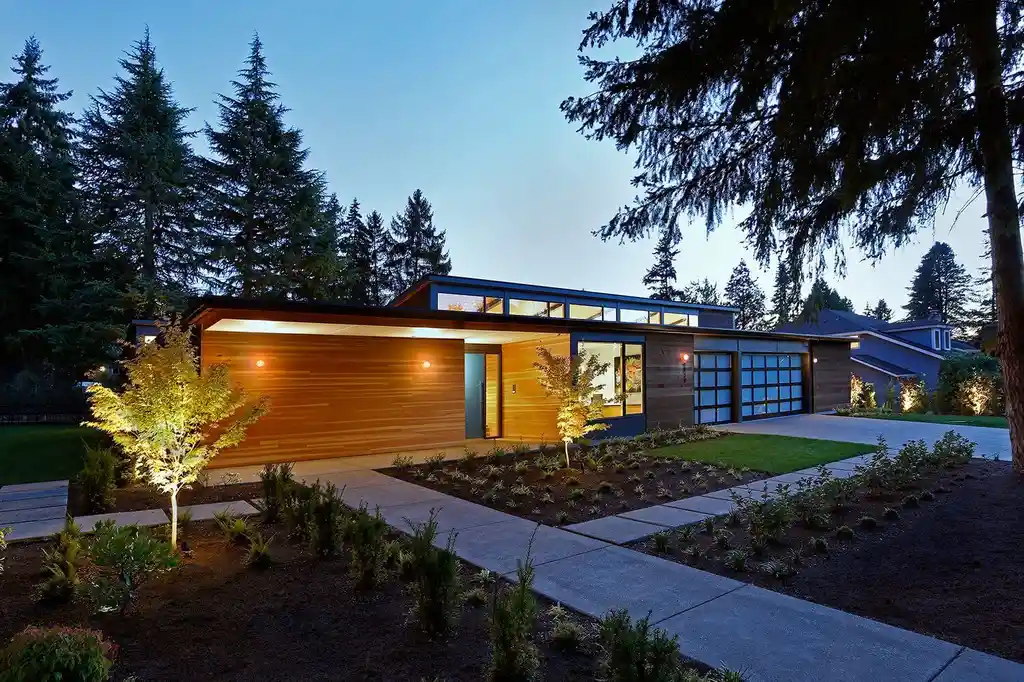
“This home reflects who we are,” the Eulbergs shared with Luxury Houses Magazine. “It’s quiet and comfortable, but it surprises you. It’s filled with light, art, and family—exactly how we imagined it.”
Photo credit: Mark Woods | Source: Paul Michael Davis Architects
For more information about this project; please contact the Architecture firm :
– Add: 1122 E Pike St #716, Seattle, WA 98122, United States
– Tel: +1 206-890-9229
– Email: info@paulmichaeldavis.com
More Projects in United States here:
- Red Oak Residence by LaRue Architects, A Harmonious Blend of Architecture and Nature on Lake Austin
- Stunning $14.8 Million Waterfront Mansion Sets New Benchmark for Fort Lauderdale Luxury Living
- A $31.5 Million Architectural Marvel Redefines Waterfront Luxury in Sarasota
- Wol Residence by SDH Studio, A Serene Entertainer’s Retreat in Golden Beach, Florida
- Enchanted Point House by SDH Studio, A Waterfront Symphony of Light, Geometry, and Landscape in Miami































