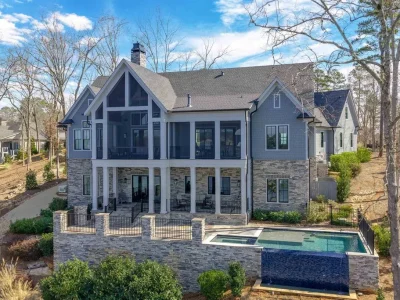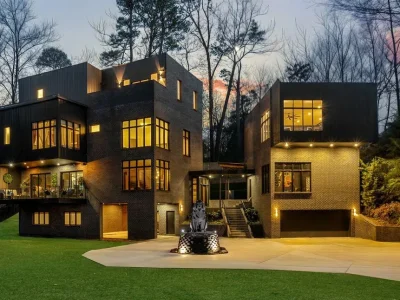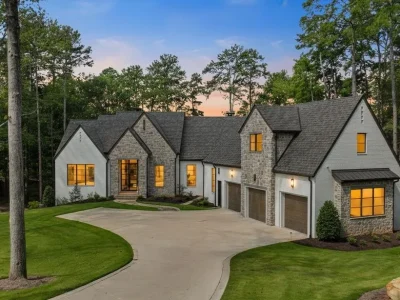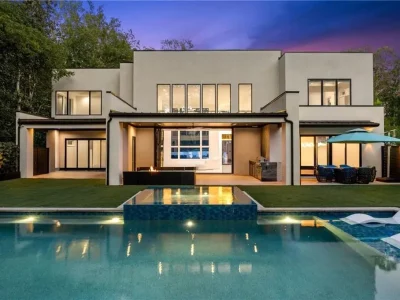European Grandeur Transformed: $3.55M Conyers, GA Home Embraces Exquisite Architecture
2871 Miller Bottom Rd Home in Conyers, Georgia
Description About The Property
Covington/Conyers, GA: Rare opportunity to own a custom-designed estate in Walton County, just an hour from Atlanta. This stunning property sits on 184 acres of rolling hills with two stocked lakes, fenced pastures, a six-stall stable, and a separate cottage. The European-inspired architecture beautifully blends the home with the surrounding beauty. Inside, a grand foyer leads to a living room, banquet-sized dining room, and an impressive library with floor-to-ceiling bookshelves. The main level features a gourmet kitchen, three luxury master bedrooms, and breathtaking views of the lakes and landscaped grounds. The terrace level offers entertainment spaces, another master bedroom, and access to the outdoor entertainment area. With two workshops/garages and a duplex cottage, this property is truly exceptional. Contact the listing agent for more information and to schedule a showing.
The Property Information:
- Location: 2871 Miller Bottom Rd, Conyers, GA 30012
- Beds: 5
- Baths: 6
- Living: 10,718 sqft
- Lot size: 184.14 Acres
- Built: 1989
- Agent | Listed by: Christy N. Sparkman 770-317-6463 – Berkshire Hathaway HomeServices Georgia Properties
- Listing status at Zillow




















































The Property Photo Gallery:




















































Text by the Agent: A rare opportunity to own a custom designed estate in Walton County less that one hour from Atlanta and close to Covington/Conyers as well. Home sits on 184 acres of rolling hills, 2 stocked lakes and fenced pastures and a six-stall stable and a separate cottage on the property as well. European inspired architecture designed to bring the beauty of this property into this home. Salt water heated pool with water feature, spa, Cabana with closing doors, kitchen/bar area, full bath, beautiful gardens. Enter this luxury home through Leaded glass French doors to the beautiful Italian Marble Foyer. A double spiral staircase leads to a circular landing featuring custom handrailing and overlooks the main level. The living room and banquet size dining room are built for elegant entertaining. An amazing library is accented by a beautiful ceiling, birch paneling, intricate millwork and floor to ceiling bookshelves and credenza height filing cabinets. Another library/office or media room overlooks the main library. The open Grand Room has a stone fireplace and an exit to deck overlooking the pool and outside entertaining area. The main level continues with a wall of windows taking in the breathtaking views of the lakes, pool, spa, cabana, and the landscaped grounds . Home also features a second dining room and sunroom. The kitchen features a 9 x 4 island with prep sink, floor to ceiling custom cabinets, KitchenAid Compactor, and dishwasher, Thermador range with hood vent, double wall oven and Sub-Zero refrigerator. Instant hot water and touch faucet, walk in pantry, butler’s pantry complete this gourmet experience. There are three Luxury Master Bedrooms with luxury baths, lighting, cabinets, and closets. Main level master is 18 x 20, a private patio, spa marble tub, separate steam shower, additional shower in tub, two water closets, dual vanities, dual closets, dressing area and built-in cabinetry. Second floor features second master with black Italian marble, walk in closet and cedar closet. 2nd floor also has two additional bedrooms with jack and jill bath, walk in closets. There is also a second family area. Terrace level is also an entertainer’s delight, featuring open rooms to house a pool table and a 22-foot indoor shuffleboard, the third elegant master bedroom and spa bath, exercise room, bar/kitchen area and a second laundry room. Of course, this level also brings the outdoors in with the walls of windows and exits to the outside entertainment. There are two workshops/garages and pumphouse on the property. Cottage on the property is a duplex for second residents or workers. One side has 1 BR, 1 BA, LR, DR and kitchen. The second side is 2 BR, 1 BA, LR, DR and kitchen. There is a shared carport and laundry. We would love to give you even more information on this amazing property.
Courtesy of Christy N. Sparkman 770-317-6463 – Berkshire Hathaway HomeServices Georgia Properties
* This property might not for sale at the moment you read this post; please check property status at the above Zillow or Agent website links*
More Homes in Georgia here:
- A Custom-Built Georgia Lakefront Masterpiece at $6.25 Million
- In Georgia, a Distinctive Contemporary Masterpiece by Bongers Homebuilders Asks $4.2 Million
- Exceptional Georgia Lakefront Home With Refined Transitional Design Lists for $7.15 Million
- An Extraordinary Modern Estate by Bella Fine Homes Lists for $5.5 Million in Georgia



































