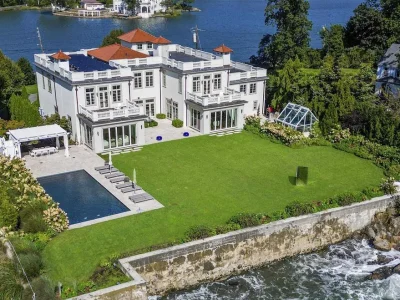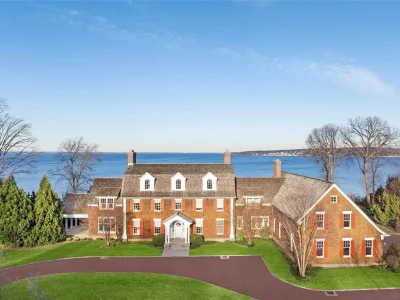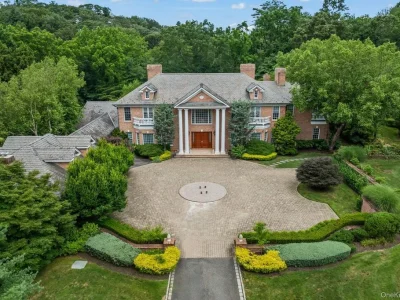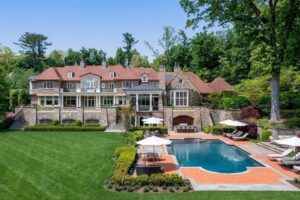Exceptional Craftsmanship Shines in This Transitional Estate in Old Westbury, New York Listed at $8.2 Million
118 I.U. Willets Road Home in Old Westbury, New York
Description About The Property
Experience unrivaled luxury at the prestigious 118 I.U. Willets Road Estate in Old Westbury, New York. This architectural masterpiece seamlessly blends timeless Art Nouveau design with modern opulence. The estate boasts a tree-lined driveway, “Willets Point” Art Nouveau gates, and lush landscaping. The interior is equally impressive with mahogany doors, coffered ceilings, and exotic stone accents. The property features a library, living room with a wet bar, a double-height den with a theater system, and a chef’s kitchen with custom walnut cabinetry. The primary en-suite offers marble luxury, while additional bedrooms provide comfort for guests. Outdoors, enjoy landscaped gardens, travertine patios, a tennis court, basketball court, saltwater pool, and hot tub. Practical amenities include a three-car garage, generator, and Control4 Smart Home system. Live the epitome of luxury living at 118 I.U. Willets Road, where sophistication and modern convenience meet.
To learn more about 118 I.U. Willets Road, Old Westbury, New York, please contact Lois Kirschenbaum 516-526-7425 – Daniel Gale Sothebys Intl Rlty 516-626-7600 for full support and perfect service.
The Property Information:
- Location: 118 I.U. Willets Road, Old Westbury, NY 11568
- Beds: 7
- Baths: 10
- Living: 12,000 sqft
- Lot size: 4.59 Acres
- Built: 2008
- Agent | Listed by: Lois Kirschenbaum 516-526-7425 – Daniel Gale Sothebys Intl Rlty 516-626-7600
- Listing status at Zillow
































The Property Photo Gallery:
































Text by the Agent: “Willets Point” Art Nouveau gates open to a long drive lined by evergreens and flowering trees that unfold to reveal this magnificent Estate. 12000+ SF on three levels combined, the home is a harmonious arrangement of hand cut limestone and field stone crowned with a Vermont Slate Roof. Mahogany doors open to an elegant two-story foyer. Transitional in style with unparalleled craftsmanship, four fireplaces, hardwood flooring, exotic stone, wainscoting and coffered high ceilings throughout. There is a handsome library/home office and living room with built in custom wet bar. A striking double -height den highlights custom cabinetry with a surround sound theater system and limestone fireplace that inspires relaxation and invites togetherness. Elegant dining can be enjoyed in the formal dining room. The first floor offers two-bedroom suites for long term guests. A thoughtfully designed chef’s kitchen is adjacent to the den and has seating at the oversized island, custom walnut cabinetry and a sunlit informal breakfast nook. On the second floor, double doors open to a sumptuous primary en-suite with gas fireplace, sitting room, sublime marble bathroom and dressing rooms. There are four additional large bedrooms en-suite. The lower level boasts a temperature controlled 3000 bottle wine cellar, sports court, game room, yoga studio and fitness center. Landscaped gardens and travertine patios offer a haven for tranquility. Summer fun can be enjoyed by playing tennis, basketball or swimming in the sparkling salt water in-ground pool with hot tub. Three car-garage, Generator, Control4 Smart Home.
Courtesy of Lois Kirschenbaum 516-526-7425 – Daniel Gale Sothebys Intl Rlty 516-626-7600
* This property might not for sale at the moment you read this post; please check property status at the above Zillow or Agent website links*
More Homes in New York here:
- Thompson-Raissis–Designed New York Home With Breathtaking Water Views at $9.95 Million
- A Singular Owner-Built Estate Overlooking the Long Island Sound, Asking $13.9 Million
- A Refined New York Residence Where Grandeur Meets Thoughtful Functionality at $10.8 Million
- Opulent Chateauesque Masterpiece Estate on 7 Park-Like Acres in Old Westbury, New York Asking for $28 Million



































