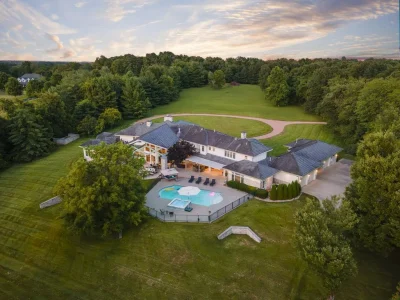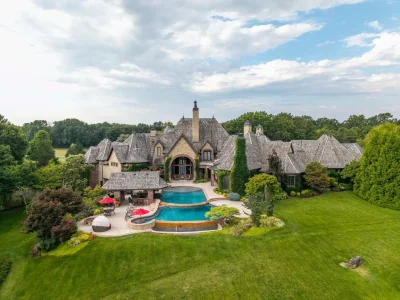Exceptional French Manor Redefines Luxury in A Coveted Location in Saint Louis, Missouri
10 Vandiver Lane Home in Saint Louis, Missouri
Description About The Property
Explore the epitome of luxury living in this exceptional French manor at 10 Vandiver Lane. Nestled on 1.4 acres in a private enclave, this custom-built home boasts 12ft+ ceilings, cypress hardwood floors, and Venetian plaster. The foyer leads to a dining room, library/office with a full masonry stone fireplace, and a family room with French doors opening to outdoor living featuring a fireplace and grill. The kitchen is a chef’s dream with dual islands, SubZero refrigerators, Wolf appliances, and an adjoining hearth room with a stone fireplace. The main floor master suite offers custom closets, a coffee bar, and vaulted ceilings. The second floor features three bedroom suites with walk-in closets and a study room. The finished walkout lower level includes a gym, rec room, game room with a bar, and a full bath with a steam shower. Enjoy saltwater pool views from the outdoor living space. This residence redefines luxury in a coveted location.
The Property Information:
- Location: 10 Vandiver Ln, Saint Louis, MO 63131
- Beds: 4
- Baths: 7
- Living: 10,791 square feet
- Lot size: 1.39 Acres
- Built: 2010
- Agent | Listed by: (Phone: ) & (Phone: ) at
- Listing status at Zillow
















































The Property Photo Gallery:
















































Text by the Agent: Incredible French manor -10 Vandiver Lane is one of 3 custom-built homes in a private enclave situated on 1.4 acres exemplifies quality throughout.12ft+ ceilings on 1st floor, cypress hardwood flroos & Venetian plaster are a few of home’s features. Foyer opens to DR, library/office w/ full masonry stone FP & the FM w/built in bar & French doors opens to outdoor living w/ FP, grill, & views of salt water pool. Kitchen -2 islands w/ 2 SubZero refrig/freezer, Wolf appliances,double-oven,6-burner stovetop,& an adjoined HR w/ stone FP. 1st-flr mudroom- laundry room, powder room, cubbies leads to 4 car garage, a porte-cochere. MF master suite, custom dual closets, coffee bar & vaulted ceilings, large walk-in shower & separate air tub. 2nd floor- 3 bedroom suites, with walk-in closets/study room. Finished walkout LL- a fantastic gym, a rec room w/ built-in TV, stone floors, and see-through gas stone FP connects to the game room w/ bar that seats six. Full bath w/steam, steam shower and dressing area.
Courtesy of Virginia Bundy at Dielmann Sotheby’s International Realty
* This property might not for sale at the moment you read this post; please check property status at the above Zillow or Agent website links*
More Homes in Missouri here:
- A Rare Missouri Estate Where Sophistication Meets Ultimate Seclusion, Priced at $2.8 Million
- Where Elegance Meets Grand-Scale Living: Spectacular Missouri Property Seeks $4.75 Million
- Exquisite Ozark Mountain Estate on 10+ Acres Offers Unrivaled Luxury for $8.95 Million
- An Elegant $6.25M Missouri Retreat Where Timeless European Style Meets Rustic American Ease
































