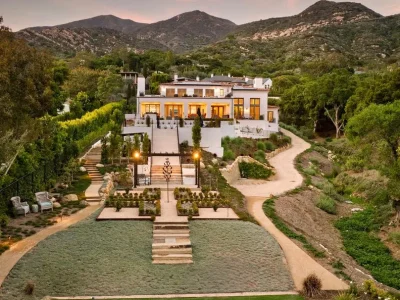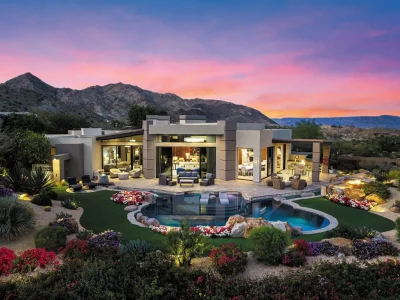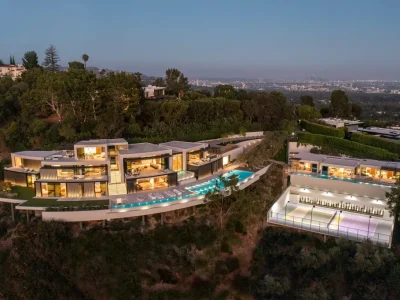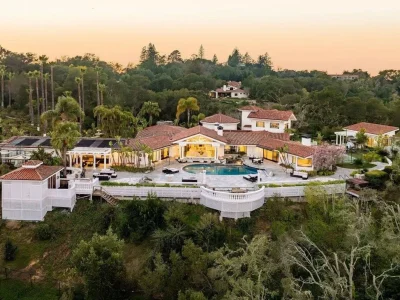Exquisite California Home Built for Grand Entertaining and Family Living, Asking $8.99 Million
1177 Estates Dr, Lafayette, California 94549
Description About The Property
This luxurious estate at 1177 Estates Dr in Lafayette, California, is a masterfully designed property offering nearly 10,000 square feet of living space on almost 7 private acres. Built by a prominent builder for his family, the home seamlessly blends grand entertaining with everyday comfort. Its spacious living and family rooms, each featuring wood-burning fireplaces, create a warm and inviting atmosphere, while the gourmet kitchen, with garden views and an island that seats five, opens to a formal dining room perfect for hosting elegant dinners. The main-level primary suite is a private sanctuary with an office, spa-like en-suite bathroom, and generous closet space. For entertainment, the expansive recreation room with a wet bar, sauna, and steam shower connects to a stone patio leading to a pool, spa, and grassy play area. Outdoor amenities include a tennis court, while additional living spaces, such as a studio apartment and a mid-level bedroom with outdoor access, make this estate ideal for multi-generational living. Surrounded by natural beauty and offering both privacy and luxury, this home is a true retreat.
4o
To learn more about 1177 Estates Dr, Lafayette, California, please contact Ann Newton Cane 415-999-0253, Golden Gate Sotheby’s Int’l Re for full support and perfect service.
The Property Information:
- Location: 1177 Estates Dr, Lafayette, CA 94549
- Beds: 6
- Baths: 9
- Living: 9,985 sqft
- Lot size: 6.97 Acres
- Built: 1981
- Agent | Listed by: Ann Newton Cane 415-999-0253, Golden Gate Sotheby’s Int’l Re
- Listing status at Zillow


















































The Property Photo Gallery:


















































Text by the Agent: This home, built by a prominent builder for his family, was designed for entertaining on a grand scale, yet is comfortable for everyday living. One leaves the world behind as the private driveway cascades down an oak-framed knoll to the home, on nearly 7 acres and featuring nearly 10,000 square feet of living space. Both the living and family rooms feature wood-burning fireplaces, and the family room has a wet bar. The kitchen and breakfast nook have garden views. An island provides room for 5 barstools. Close by the kitchen is the formal dining room, which easily seats 12. The primary suite, on the home’s main level, consists of a huge bedroom and office, and an en-suite bath with a spa tub and shower, and 2 sinks, dressing areas, water closets, and walk-in closets. Teens in particular will love the recreation room downstairs, with a fireplace, wet bar, and spaces for game tables. Off the recreation room is a sauna and steam shower that serves the huge stone deck patio, the swimming pool and spa, and grassy play area. The tennis court can be reconfigured for pickleball. Two living spaces are ideal for older children or multi-gen families: a studio apartment under the garage, and the bedroom on the mid-level with a sliding door leading outside.
Courtesy of Ann Newton Cane 415-999-0253, Golden Gate Sotheby’s Int’l Re
* This property might not for sale at the moment you read this post; please check property status at the above Zillow or Agent website links*
More Homes in California here:
- A Montecito Sanctuary with Commanding Ocean Views Lists for $12.9 Million
- A Contemporary Desert Estate With Panoramic Mountain and Valley Views Asking $7.95 Million
- La Vue Mansion Commands $177 Million as a Singular Contemporary Icon in Bel Air
- A Mediterranean Villa With Sweeping Mt. Diablo Views at $5.4 Million



































