Exquisite Custom Estate with Supreme Craftsmanship and Stylish Design in Kansas
15905 Cody Street Home in Overland Park, Kansas
Description About The Property
Step into the world of luxury with this custom-built Holthaus estate featuring magazine-worthy interiors and extensive upgrades. From arched doorways to wide plank rough sawn wood floors, every detail exudes beauty and practicality. Enjoy generous room sizes, beamed ceilings, and designer finishes throughout the 9,000+ square feet of living space. The backyard oasis boasts a pool, spa, fire pit, and more for endless leisure options. With 6 bedrooms, a stunning owner’s suite, temperature-controlled wine cellar, full bar, gym, and theater room, this home offers the ultimate space for everyday living and entertaining.
The Property Information:
- Location: 15905 Cody St, Overland Park, KS 66221
- Beds: 6
- Baths: 8
- Living: 9,120 square feet
- Lot size: 0.66 Acres
- Built: 2014
- Listing status at Zillow
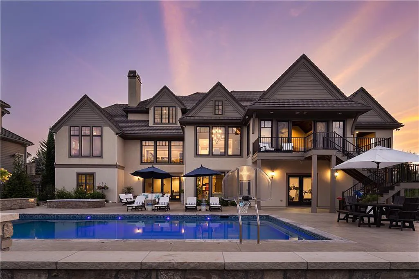
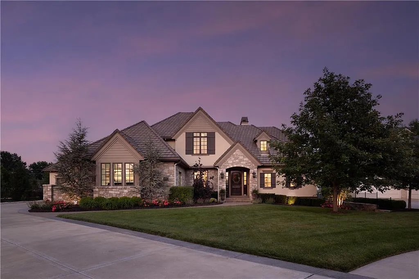
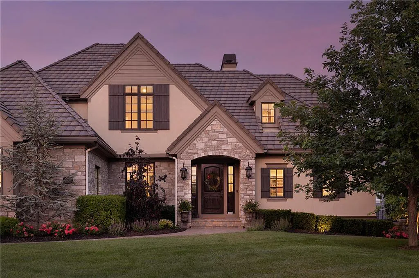
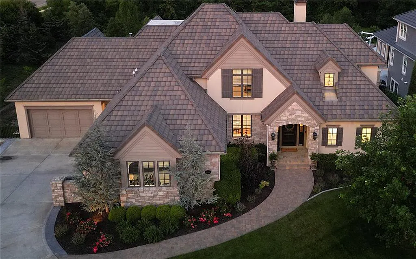
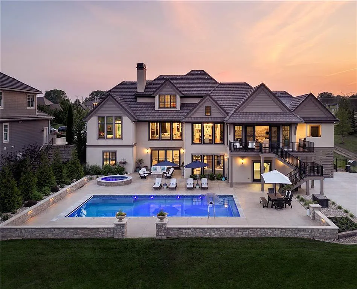
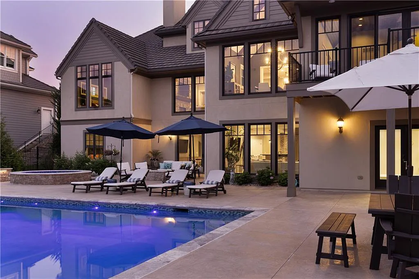
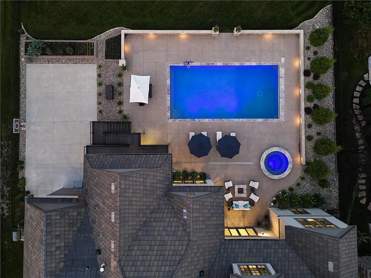
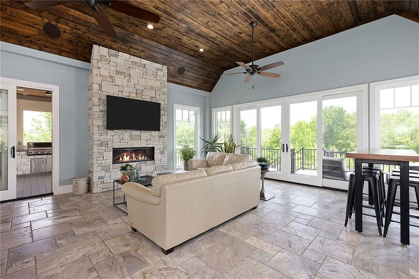
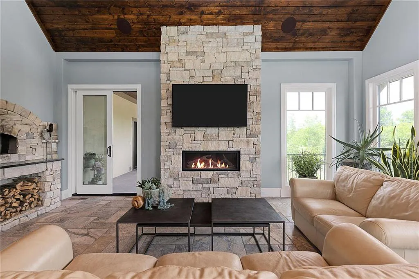
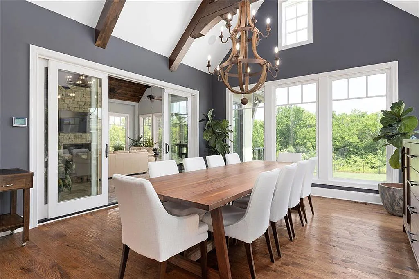
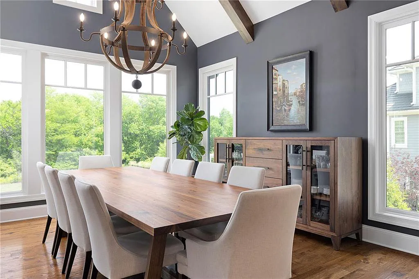
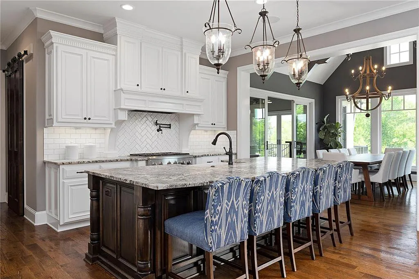
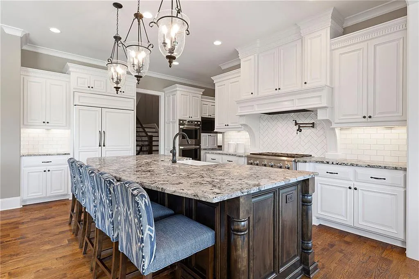
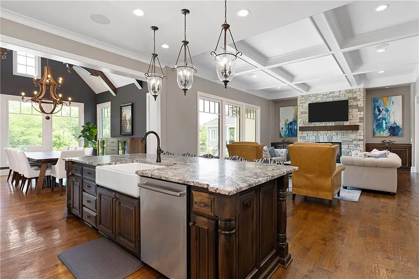
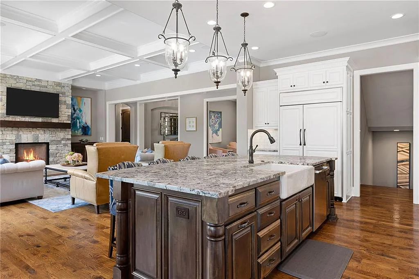
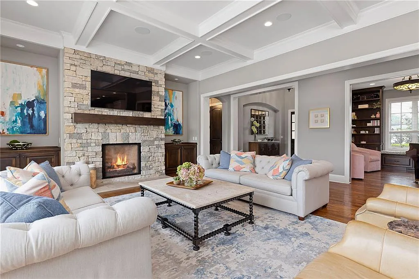
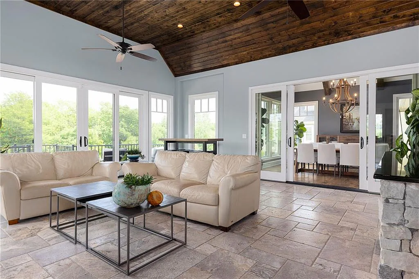
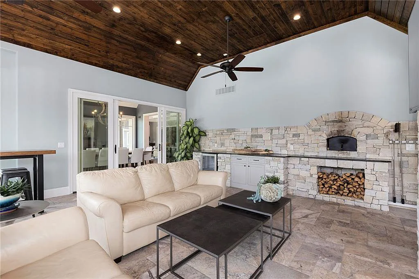
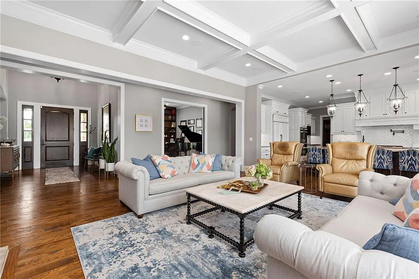
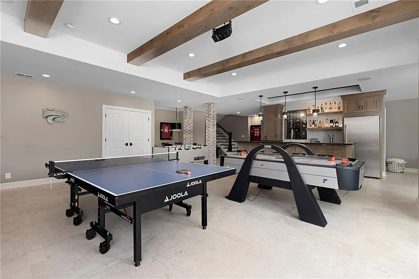
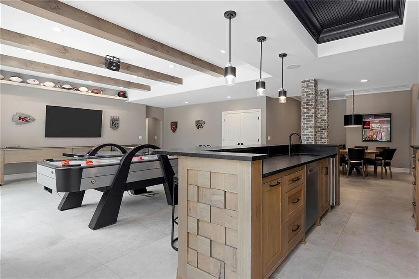
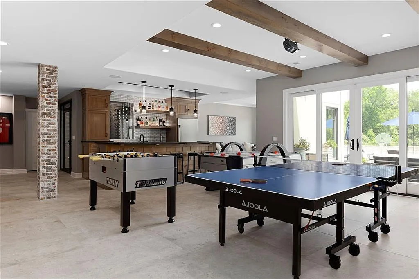
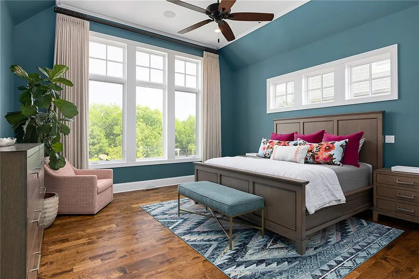
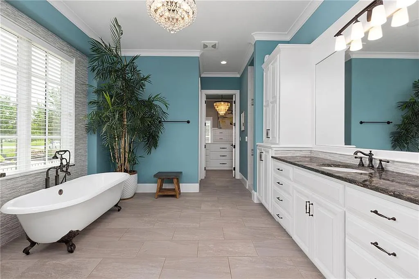
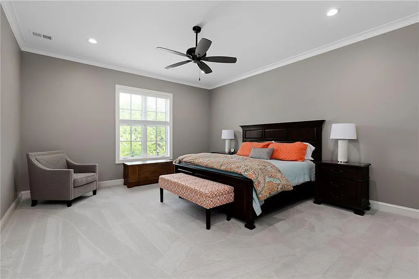
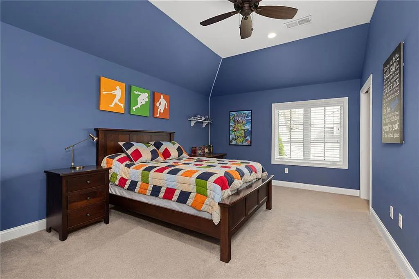
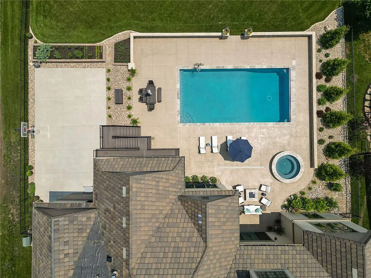
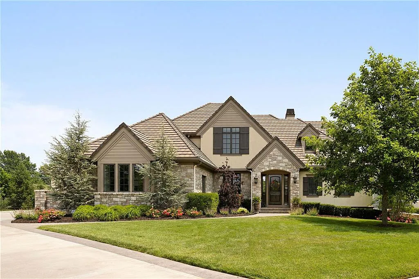
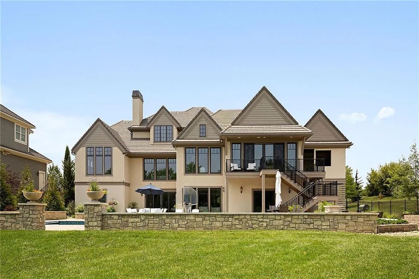
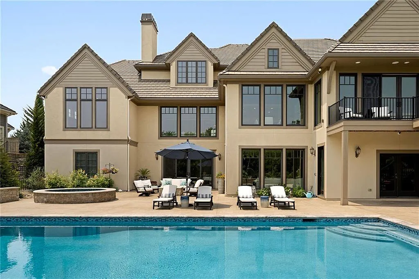
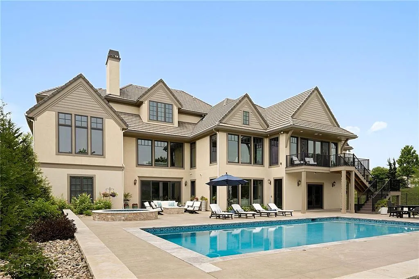
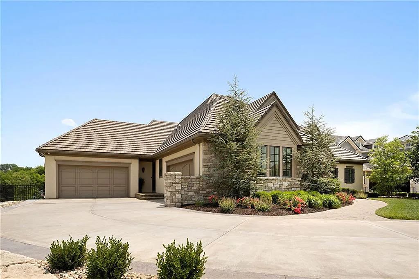
The Property Photo Gallery:
































Text by the Agent: Exquisite in every detail, this custom Holthaus estate built with supreme craftsmanship and thoughtful design delivers magazine-worthy interiors, exceptional poolside entertaining space and extensive upgrades throughout. Every detail of this home was considered for ultimate beauty, comfort, and practicality. Generous room sizes and walls of windows to create maximum natural light enhance the home, and stylish details including arched doorways, art niches, beamed ceilings, wide plank rough sawn wood floors, and designer finishes and fixtures will appeal to the most discerning buyers. A fabulous sun room with fireplace, serving bar, and Mugnaini wood fired pizza oven oven overlooks the gorgeous backyard oasis. Spread across the 2/3 acre property you’ll find an inviting pool and spa, relaxing fire pit, basketball goal and huge fenced yard all created for endless leisure options. Laid out over more than 9,000 square feet, with an open kitchen, living room, dining room and owner’s suite overlooking the backyard and pool – this floor plan provides space for everyday living as well as hosting and entertaining. The stunning owner’s suite includes a vaulted ceiling, wall of windows, opulent bathroom and a dream closet. There are 6 generously sized bedrooms – four with ensuite bathrooms, and three additional half bathrooms including a convenient pool bathroom in the home. A fabulous lower level features a 700 bottle capacity temperature controlled wine cellar, full bar, gym, huge rec room, and theater room for endless opportunities for fun, games, and relaxation. The home also features an Elan integrated home tv/audio/alarm/security cameras/climate cotrol. Must be seen to be fully appreciated!
Courtesy of Kristin Malfer (Phone: 816-536-0545) & Brent Draper (Phone: 913-777-8888) at Compass Realty Group
* This property might not for sale at the moment you read this post; please check property status at the above Zillow or Agent website links*
More Homes in Kansas here:
- Elegant Kansas Estate Showcasing Stately Architecture and Smart Home Luxury Asks $2,198,500
- Shadow Lake Luxury: Incomparable Custom Kansas Home by Scott Bickford Listed at $3.2 Million
- This Custom-Built Masterpiece by Ashner Construction Offers Tranquil Luxury and Scenic Beauty
- Kansas Estate Blurs the Line Between Indoors and Out for $4,939,000



































