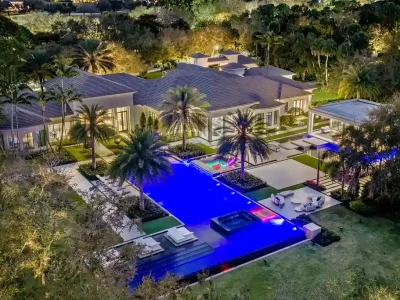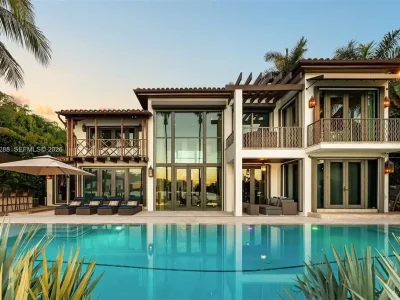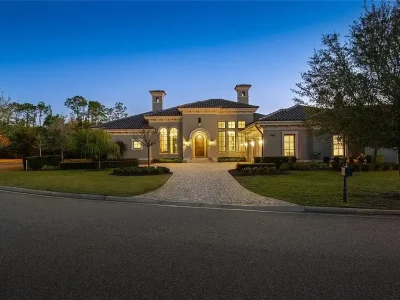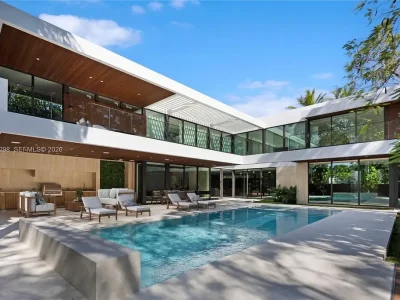Exquisite Waterfront Living: Magnificent 10,930 Square Feet Home in Key Largo, Priced at $35 Million
36 W Snapper Point Drive Home in Key Largo, Florida
Description About The Property
Welcome to 36 W Snapper Point Drive, a stunning waterfront estate in Key Largo, Florida. This 10,930 square feet home, nestled in the exclusive Snapper Point neighborhood, offers panoramic water views from every angle. Built in 2001, the elegant yet comfortable interior features stone accents, Brazilian walnut flooring, and cypress ceilings. The main home boasts lagoon and bay views, an open concept layout, a Chef’s kitchen, and luxurious living spaces. The primary suite upstairs includes wood floors, vaulted ceilings, and multiple terraces. Connected by a covered breezeway, the guest quarters provide three additional bedrooms. Outside, enjoy a 40′ saline pool, 87′ protected dockage, orchid house, and boat storage room. With its ample outdoor living areas and breathtaking setting, this waterfront gem is a must-see in Key Largo, Florida.
To learn more about 36 W Snapper Point Drive, please contact Molly Taylor (Phone: 508-524-4633) & Russell Post (Phone: 305-451-8199) at Ocean Reef Club Sotheby’s International Realty for full support and perfect service.
The Property Information:
- Location: 36 W Snapper Point Dr, Key Largo, FL 33037
- Beds: 6
- Baths: 10
- Living: 10,930 square feet
- Lot size: 0.75 Acres
- Built: 2001
- Agent | Listed by: Molly Taylor (Phone: 508-524-4633) & Russell Post (Phone: 305-451-8199) at Ocean Reef Club Sotheby’s International Realty
- Listing status at Zillow














The Property Photo Gallery:














Text by the Agent: This home is elegant yet unpretentious with ample outdoor living areas to take in the spectacular water views, 10,000 sq ft home nestled in the exclusive Snapper Point neighborhood and surrounded by water on three sides. The house was situated on the lot to embrace the tropical breezes and capture the views from every angle. The interior of the home is elegantly understated and comfortable and finished with natural elements of stone, Brazilian walnut flooring and cypress ceilings. The main home has lagoon and bay views, The first floor offers a Chef’s kitchen with a butler pantry, open concept living areas, including expansive covered terraces for the ultimate in indoor/outdoor living. Also on the first floor is an en-suite guest room, two offices, and a media room. A grand staircase leads upstairs to a spectacular primary suite complete with wood floors, vaulted ceilings, large closets, a sumptuous bath and multiple terraces to enjoy the views. Guest quarters are connected to the house by a covered breezeway, for an additional three bedrooms. A 40′ saline pool is located on the ground level and is perhaps the favorite area for entertaining family and friends. A 2 car garage and multiple cart garage, elevator, orchid house, boat storage room. Fantastic 87′ protected dockage.
Courtesy of Molly Taylor (Phone: 508-524-4633) & Russell Post (Phone: 305-451-8199) at Ocean Reef Club Sotheby’s International Realty
* This property might not for sale at the moment you read this post; please check property status at the above Zillow or Agent website links*
More Homes in Florida here:
- $55 Million Lakefront Estate in Delray Beach’s Stone Creek Ranch Showcases Resort-Style Luxury and Rare Double-Lot Privacy
- Luxury Open-Bay Waterfront Estate in Miami Beach Listed for $29.5 Million With Resort-Style Design and Skyline Views
- $10.5Million Spectacular Reimagined Luxury Estate in Golden Oak, Orlando
- Spectacular $18 Million Ultra-Luxury New Construction Estate in Miami Showcases Iconic Modern Design



































